Ванная комната с фасадами цвета дерева среднего тона и столешницей из бетона – фото дизайна интерьера
Сортировать:
Бюджет
Сортировать:Популярное за сегодня
21 - 40 из 1 060 фото
1 из 3

Пример оригинального дизайна: маленькая ванная комната в современном стиле с плоскими фасадами, фасадами цвета дерева среднего тона, накладной ванной, душем над ванной, унитазом-моноблоком, белой плиткой, плиткой кабанчик, белыми стенами, полом из керамической плитки, душевой кабиной, монолитной раковиной, столешницей из бетона, черным полом, душем с раздвижными дверями, черной столешницей, тумбой под одну раковину, напольной тумбой и обоями на стенах для на участке и в саду

The ensuite is a luxurious space offering all the desired facilities. The warm theme of all rooms echoes in the materials used. The vanity was created from Recycled Messmate with a horizontal grain, complemented by the polished concrete bench top. The walk in double shower creates a real impact, with its black framed glass which again echoes with the framing in the mirrors and shelving.

Ph ©Ezio Manciucca
Пример оригинального дизайна: большая главная ванная комната в стиле модернизм с фасадами цвета дерева среднего тона, бетонным полом, настольной раковиной, столешницей из бетона, красным полом, отдельно стоящей ванной, душем над ванной, серыми стенами и открытым душем
Пример оригинального дизайна: большая главная ванная комната в стиле модернизм с фасадами цвета дерева среднего тона, бетонным полом, настольной раковиной, столешницей из бетона, красным полом, отдельно стоящей ванной, душем над ванной, серыми стенами и открытым душем
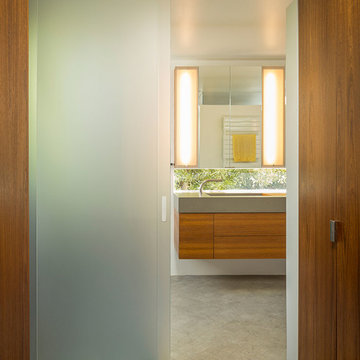
Treetop master bathroom remodel.
Architect: building Lab / Photography: Scott Hargis
Идея дизайна: маленькая главная ванная комната в современном стиле с монолитной раковиной, плоскими фасадами, фасадами цвета дерева среднего тона, столешницей из бетона, серой плиткой, керамической плиткой, белыми стенами и паркетным полом среднего тона для на участке и в саду
Идея дизайна: маленькая главная ванная комната в современном стиле с монолитной раковиной, плоскими фасадами, фасадами цвета дерева среднего тона, столешницей из бетона, серой плиткой, керамической плиткой, белыми стенами и паркетным полом среднего тона для на участке и в саду
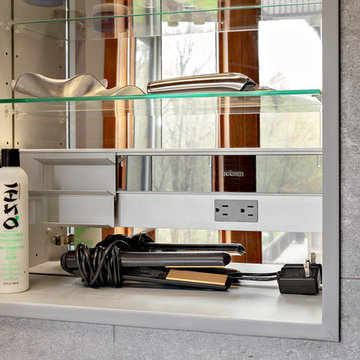
Стильный дизайн: большая главная ванная комната в стиле модернизм с плоскими фасадами, фасадами цвета дерева среднего тона, двойным душем, унитазом-моноблоком, серой плиткой, серыми стенами, настольной раковиной, серым полом, душем с распашными дверями, черной столешницей, бетонным полом и столешницей из бетона - последний тренд
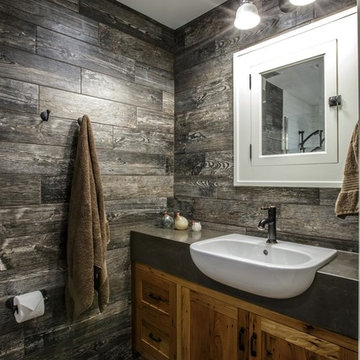
James Netz Photography
На фото: маленькая ванная комната в стиле кантри с накладной раковиной, фасадами цвета дерева среднего тона, столешницей из бетона, душем без бортиков, инсталляцией, серой плиткой, керамогранитной плиткой, серыми стенами и полом из керамогранита для на участке и в саду
На фото: маленькая ванная комната в стиле кантри с накладной раковиной, фасадами цвета дерева среднего тона, столешницей из бетона, душем без бортиков, инсталляцией, серой плиткой, керамогранитной плиткой, серыми стенами и полом из керамогранита для на участке и в саду
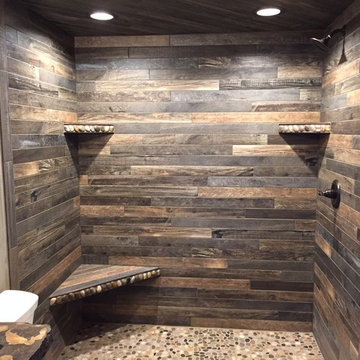
Photos by Debbie Waldner, Home designed and built by Ron Waldner Signature Homes
Источник вдохновения для домашнего уюта: маленькая главная ванная комната в стиле рустика с фасадами в стиле шейкер, фасадами цвета дерева среднего тона, открытым душем, разноцветной плиткой, керамогранитной плиткой, коричневыми стенами, полом из керамогранита, столешницей из бетона и серым полом для на участке и в саду
Источник вдохновения для домашнего уюта: маленькая главная ванная комната в стиле рустика с фасадами в стиле шейкер, фасадами цвета дерева среднего тона, открытым душем, разноцветной плиткой, керамогранитной плиткой, коричневыми стенами, полом из керамогранита, столешницей из бетона и серым полом для на участке и в саду
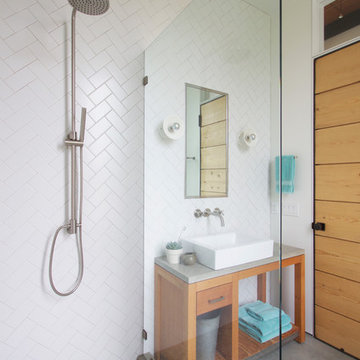
QUARTER design studio
Стильный дизайн: маленькая ванная комната в морском стиле с настольной раковиной, открытыми фасадами, фасадами цвета дерева среднего тона, столешницей из бетона, открытым душем, белой плиткой, керамической плиткой, белыми стенами, бетонным полом и открытым душем для на участке и в саду - последний тренд
Стильный дизайн: маленькая ванная комната в морском стиле с настольной раковиной, открытыми фасадами, фасадами цвета дерева среднего тона, столешницей из бетона, открытым душем, белой плиткой, керамической плиткой, белыми стенами, бетонным полом и открытым душем для на участке и в саду - последний тренд
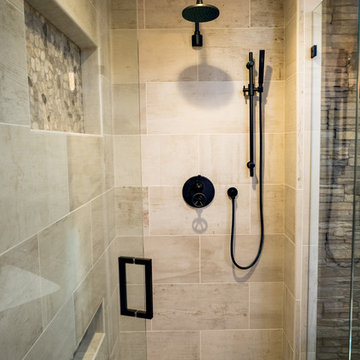
The Euro shower design highlights the natural color and texture of the tile that brings the outdoors inside.
Visions in Photography
Источник вдохновения для домашнего уюта: главная ванная комната среднего размера в стиле рустика с фасадами с утопленной филенкой, фасадами цвета дерева среднего тона, отдельно стоящей ванной, угловым душем, раздельным унитазом, серой плиткой, керамической плиткой, бежевыми стенами, полом из керамической плитки, врезной раковиной, столешницей из бетона, серым полом и душем с распашными дверями
Источник вдохновения для домашнего уюта: главная ванная комната среднего размера в стиле рустика с фасадами с утопленной филенкой, фасадами цвета дерева среднего тона, отдельно стоящей ванной, угловым душем, раздельным унитазом, серой плиткой, керамической плиткой, бежевыми стенами, полом из керамической плитки, врезной раковиной, столешницей из бетона, серым полом и душем с распашными дверями

A riverfront property is a desirable piece of property duet to its proximity to a waterway and parklike setting. The value in this renovation to the customer was creating a home that allowed for maximum appreciation of the outside environment and integrating the outside with the inside, and this design achieved this goal completely.
To eliminate the fishbowl effect and sight-lines from the street the kitchen was strategically designed with a higher counter top space, wall areas were added and sinks and appliances were intentional placement. Open shelving in the kitchen and wine display area in the dining room was incorporated to display customer's pottery. Seating on two sides of the island maximize river views and conversation potential. Overall kitchen/dining/great room layout designed for parties, etc. - lots of gathering spots for people to hang out without cluttering the work triangle.
Eliminating walls in the ensuite provided a larger footprint for the area allowing for the freestanding tub and larger walk-in closet. Hardwoods, wood cabinets and the light grey colour pallet were carried through the entire home to integrate the space.
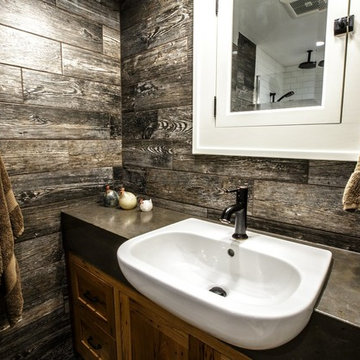
James Netz Photography
Свежая идея для дизайна: маленькая ванная комната в стиле кантри с накладной раковиной, фасадами в стиле шейкер, фасадами цвета дерева среднего тона, столешницей из бетона, душем без бортиков, инсталляцией, серой плиткой, керамогранитной плиткой, серыми стенами и полом из керамогранита для на участке и в саду - отличное фото интерьера
Свежая идея для дизайна: маленькая ванная комната в стиле кантри с накладной раковиной, фасадами в стиле шейкер, фасадами цвета дерева среднего тона, столешницей из бетона, душем без бортиков, инсталляцией, серой плиткой, керамогранитной плиткой, серыми стенами и полом из керамогранита для на участке и в саду - отличное фото интерьера
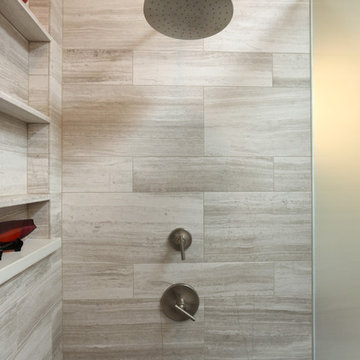
Shannon Butler
Стильный дизайн: большая главная ванная комната в современном стиле с монолитной раковиной, душем без бортиков, серой плиткой, каменной плиткой, полом из известняка, плоскими фасадами, фасадами цвета дерева среднего тона, унитазом-моноблоком, белыми стенами, столешницей из бетона, белым полом и душем с распашными дверями - последний тренд
Стильный дизайн: большая главная ванная комната в современном стиле с монолитной раковиной, душем без бортиков, серой плиткой, каменной плиткой, полом из известняка, плоскими фасадами, фасадами цвета дерева среднего тона, унитазом-моноблоком, белыми стенами, столешницей из бетона, белым полом и душем с распашными дверями - последний тренд
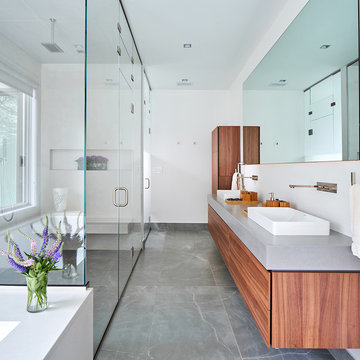
На фото: главная ванная комната в современном стиле с плоскими фасадами, фасадами цвета дерева среднего тона, душем без бортиков, белыми стенами, настольной раковиной, столешницей из бетона, серым полом, душем с распашными дверями, серой столешницей и окном с

photos by Pedro Marti
This large light-filled open loft in the Tribeca neighborhood of New York City was purchased by a growing family to make into their family home. The loft, previously a lighting showroom, had been converted for residential use with the standard amenities but was entirely open and therefore needed to be reconfigured. One of the best attributes of this particular loft is its extremely large windows situated on all four sides due to the locations of neighboring buildings. This unusual condition allowed much of the rear of the space to be divided into 3 bedrooms/3 bathrooms, all of which had ample windows. The kitchen and the utilities were moved to the center of the space as they did not require as much natural lighting, leaving the entire front of the loft as an open dining/living area. The overall space was given a more modern feel while emphasizing it’s industrial character. The original tin ceiling was preserved throughout the loft with all new lighting run in orderly conduit beneath it, much of which is exposed light bulbs. In a play on the ceiling material the main wall opposite the kitchen was clad in unfinished, distressed tin panels creating a focal point in the home. Traditional baseboards and door casings were thrown out in lieu of blackened steel angle throughout the loft. Blackened steel was also used in combination with glass panels to create an enclosure for the office at the end of the main corridor; this allowed the light from the large window in the office to pass though while creating a private yet open space to work. The master suite features a large open bath with a sculptural freestanding tub all clad in a serene beige tile that has the feel of concrete. The kids bath is a fun play of large cobalt blue hexagon tile on the floor and rear wall of the tub juxtaposed with a bright white subway tile on the remaining walls. The kitchen features a long wall of floor to ceiling white and navy cabinetry with an adjacent 15 foot island of which half is a table for casual dining. Other interesting features of the loft are the industrial ladder up to the small elevated play area in the living room, the navy cabinetry and antique mirror clad dining niche, and the wallpapered powder room with antique mirror and blackened steel accessories.
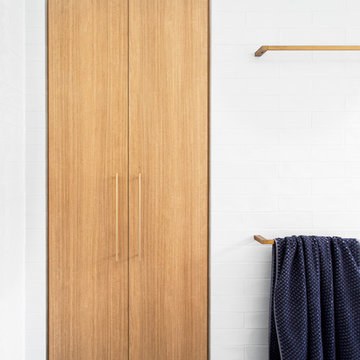
Источник вдохновения для домашнего уюта: большая главная ванная комната в современном стиле с плоскими фасадами, фасадами цвета дерева среднего тона, отдельно стоящей ванной, открытым душем, раздельным унитазом, серой плиткой, белой плиткой, плиткой кабанчик, серыми стенами, полом из керамической плитки, настольной раковиной, столешницей из бетона, синим полом, открытым душем и серой столешницей

New Generation MCM
Location: Lake Oswego, OR
Type: Remodel
Credits
Design: Matthew O. Daby - M.O.Daby Design
Interior design: Angela Mechaley - M.O.Daby Design
Construction: Oregon Homeworks
Photography: KLIK Concepts
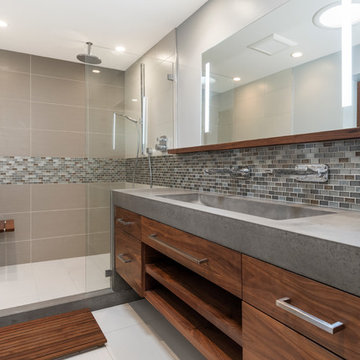
Источник вдохновения для домашнего уюта: главная ванная комната в современном стиле с плоскими фасадами, фасадами цвета дерева среднего тона, душем в нише, бежевой плиткой, синей плиткой, серой плиткой, бежевыми стенами, врезной раковиной, столешницей из бетона, белым полом и открытым душем
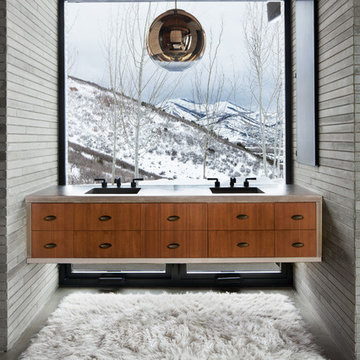
Master Bath with floating vanity in front of a magnificent view.
Photo: David Marlow
Стильный дизайн: большая главная ванная комната в современном стиле с плоскими фасадами, бетонным полом, монолитной раковиной, столешницей из бетона, фасадами цвета дерева среднего тона, серой плиткой, серыми стенами и серым полом - последний тренд
Стильный дизайн: большая главная ванная комната в современном стиле с плоскими фасадами, бетонным полом, монолитной раковиной, столешницей из бетона, фасадами цвета дерева среднего тона, серой плиткой, серыми стенами и серым полом - последний тренд
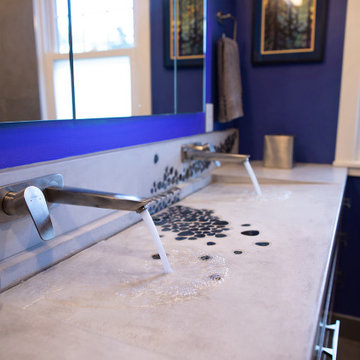
EdgeWork Design Build, Excelsior, Minnesota, 2020 Regional CotY Award Winner, Residential Bath Under $25,000
Пример оригинального дизайна: маленький совмещенный санузел в стиле ретро с плоскими фасадами, фасадами цвета дерева среднего тона, душем без бортиков, унитазом-моноблоком, синей плиткой, керамической плиткой, серыми стенами, полом из керамической плитки, душевой кабиной, монолитной раковиной, столешницей из бетона, серым полом, душем с распашными дверями, серой столешницей, тумбой под две раковины и встроенной тумбой для на участке и в саду
Пример оригинального дизайна: маленький совмещенный санузел в стиле ретро с плоскими фасадами, фасадами цвета дерева среднего тона, душем без бортиков, унитазом-моноблоком, синей плиткой, керамической плиткой, серыми стенами, полом из керамической плитки, душевой кабиной, монолитной раковиной, столешницей из бетона, серым полом, душем с распашными дверями, серой столешницей, тумбой под две раковины и встроенной тумбой для на участке и в саду
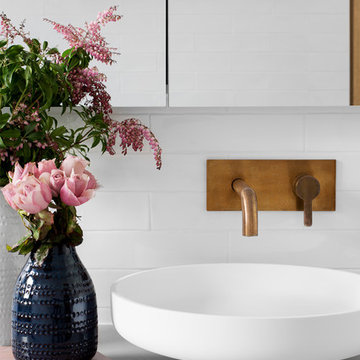
Стильный дизайн: большая главная ванная комната в современном стиле с плоскими фасадами, фасадами цвета дерева среднего тона, отдельно стоящей ванной, открытым душем, раздельным унитазом, серой плиткой, белой плиткой, плиткой кабанчик, серыми стенами, полом из керамической плитки, настольной раковиной, столешницей из бетона, синим полом, открытым душем и серой столешницей - последний тренд
Ванная комната с фасадами цвета дерева среднего тона и столешницей из бетона – фото дизайна интерьера
2