Ванная комната с фасадами цвета дерева среднего тона и синими стенами – фото дизайна интерьера
Сортировать:
Бюджет
Сортировать:Популярное за сегодня
161 - 180 из 4 403 фото
1 из 3
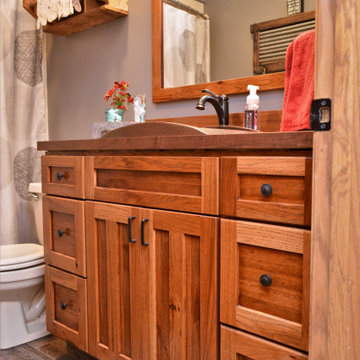
Cabinet Brand: Haas Signature Collection
Wood Species: Rustic Hickory
Cabinet Finish: Pecan
Door Style: Shakertown V
Counter top: John Boos Butcher Block, Walnut, Oil finish
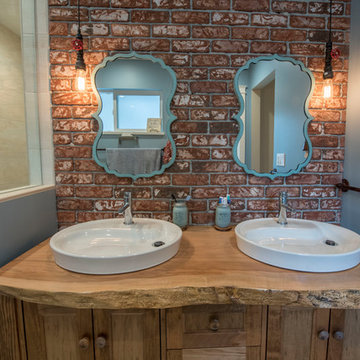
My House Design/Build Team | www.myhousedesignbuild.com | 604-694-6873 | Liz Dehn Photography
На фото: главная ванная комната среднего размера в стиле шебби-шик с фасадами островного типа, фасадами цвета дерева среднего тона, душевой комнатой, раздельным унитазом, красной плиткой, синими стенами, полом из керамической плитки, настольной раковиной, столешницей из дерева, бежевым полом, открытым душем и коричневой столешницей с
На фото: главная ванная комната среднего размера в стиле шебби-шик с фасадами островного типа, фасадами цвета дерева среднего тона, душевой комнатой, раздельным унитазом, красной плиткой, синими стенами, полом из керамической плитки, настольной раковиной, столешницей из дерева, бежевым полом, открытым душем и коричневой столешницей с
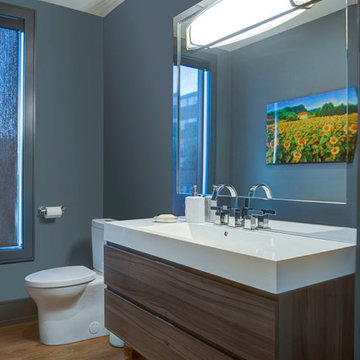
На фото: ванная комната среднего размера в стиле модернизм с плоскими фасадами, фасадами цвета дерева среднего тона, раздельным унитазом, синими стенами, светлым паркетным полом, душевой кабиной, монолитной раковиной, столешницей из искусственного кварца и коричневым полом с
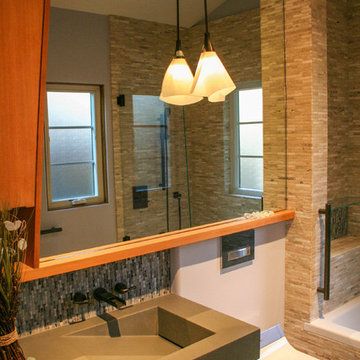
Sonoma Cast Stone ramp sink in floating cast concrete countertop
Photo credit; Devon Carlock
Color Consulting: Penelope Jones Interior Design
Пример оригинального дизайна: главная ванная комната среднего размера в стиле неоклассика (современная классика) с монолитной раковиной, плоскими фасадами, фасадами цвета дерева среднего тона, столешницей из бетона, накладной ванной, инсталляцией, стеклянной плиткой, полом из известняка, бежевой плиткой и синими стенами
Пример оригинального дизайна: главная ванная комната среднего размера в стиле неоклассика (современная классика) с монолитной раковиной, плоскими фасадами, фасадами цвета дерева среднего тона, столешницей из бетона, накладной ванной, инсталляцией, стеклянной плиткой, полом из известняка, бежевой плиткой и синими стенами
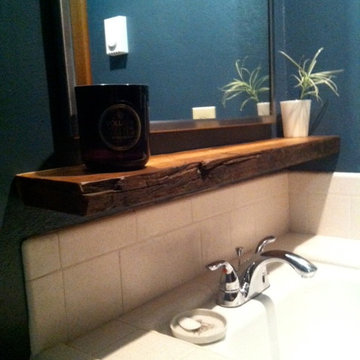
The hall bath features a live edge wood ledge and a simple metal framed mirror. The idea was to make it a little sparse yet masculine, with natural elements.
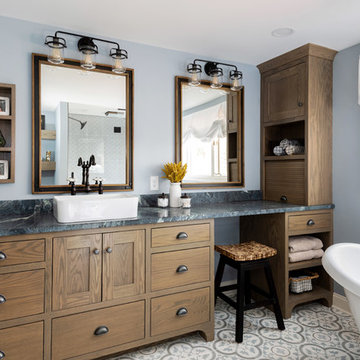
Стильный дизайн: большая главная ванная комната в стиле неоклассика (современная классика) с фасадами в стиле шейкер, фасадами цвета дерева среднего тона, отдельно стоящей ванной, душем в нише, синими стенами, полом из керамогранита, настольной раковиной, мраморной столешницей, разноцветным полом, душем с распашными дверями и синей столешницей - последний тренд
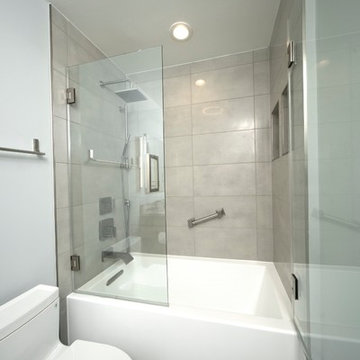
What began as a shower repair, in a mid-century modern, townhome in the Lake Anne community of Reston Virginia, led to a complete gut and remodel of the original master bathroom. The focus was on creating an updated, efficient, aesthetically pleasing, modern design, to complement the home, on a very tight budget. The updated bath now has a full sized bathtub, 48" vanity, with ample storage, modern plumbing and electrical fixtures, and soothing color tones. The homeowners were able to get everything on their wish list, within their budget, and now have a more functional and beautiful bathroom.
What began as a shower repair, in a mid-century modern, townhome in the Lake Anne community of Reston Virginia, led to a complete gut and remodel of the original master bathroom. The focus was on creating an updated, efficient, aesthetically pleasing, modern design, to complement the home, on a very tight budget. The updated bath now has a full sized bathtub, 48" vanity, with ample storage, modern plumbing and electrical fixtures, and soothing color tones. The homeowners were able to get everything on their wish list, within their budget, and now have a more functional and beautiful bathroom.
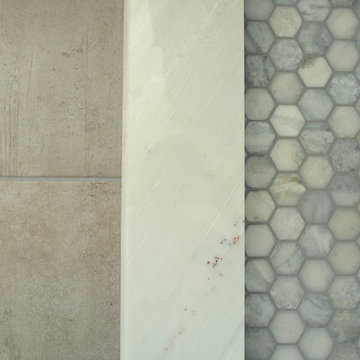
Master bathroom with porcelain tiled floors, marble threshold and hexagon marble shower floor tiles. Photos by Heather Owens. Design by April Force Pardoe Interiors. Photos by Heather Owens.
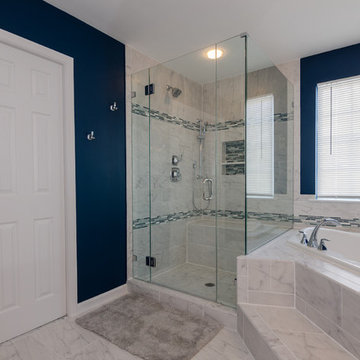
На фото: большая главная ванная комната в стиле неоклассика (современная классика) с врезной раковиной, фасадами с выступающей филенкой, фасадами цвета дерева среднего тона, столешницей из гранита, накладной ванной, угловым душем, раздельным унитазом, белой плиткой, керамогранитной плиткой, синими стенами и полом из керамогранита с

Master en-suite with his and her custom cherry vanities as well as matching linen towers and hidden hamper. Privacy wall for water closet, customer steam shower with teak bench featuring mosaic marble. Thibault, Honshu custom window treatment.
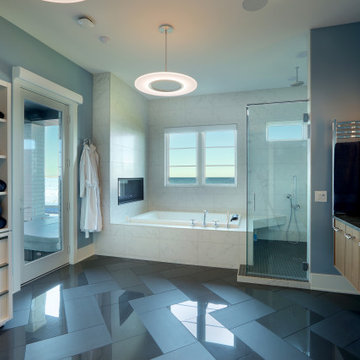
Источник вдохновения для домашнего уюта: большая главная ванная комната в стиле неоклассика (современная классика) с плоскими фасадами, фасадами цвета дерева среднего тона, накладной ванной, угловым душем, унитазом-моноблоком, мраморной плиткой, синими стенами, полом из сланца, врезной раковиной, столешницей из кварцита, черным полом, душем с распашными дверями и черной столешницей
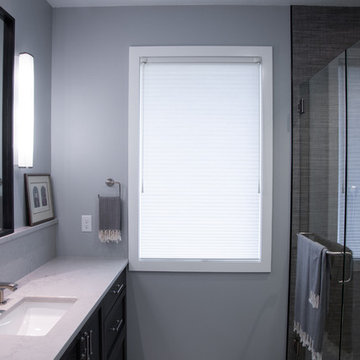
Plenty of countertop space for guests to perch their travel-sized toiletries!
Photography by Schweitzer Creative
Пример оригинального дизайна: ванная комната среднего размера в стиле модернизм с плоскими фасадами, фасадами цвета дерева среднего тона, угловым душем, разноцветной плиткой, синими стенами, полом из керамогранита, душевой кабиной, врезной раковиной, столешницей из искусственного кварца, серым полом, душем с распашными дверями и серой столешницей
Пример оригинального дизайна: ванная комната среднего размера в стиле модернизм с плоскими фасадами, фасадами цвета дерева среднего тона, угловым душем, разноцветной плиткой, синими стенами, полом из керамогранита, душевой кабиной, врезной раковиной, столешницей из искусственного кварца, серым полом, душем с распашными дверями и серой столешницей
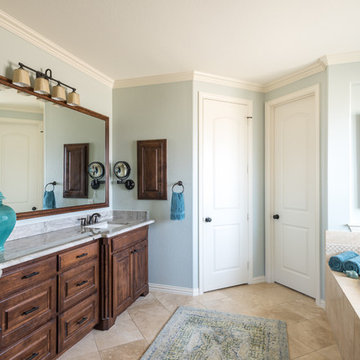
See this beautiful young family's home in Murphy come to life. Once grey and mostly monochromatic, we were hired to bring color, life and purposeful functionality to several spaces. A family study was created to include loads of color, workstations for four, and plenty of storage. The dining and family rooms were updated by infusing color, transitional wall decor and furnishings with beautiful, yet sustainable fabrics. The master bath was reinvented with new granite counter tops, art and accessories to give it some additional personality.
Our most recent update includes a multi-functional teen hang out space and a private loft that serves as an executive’s work-from-home office, mediation area and a place for this busy mom to escape and relax.
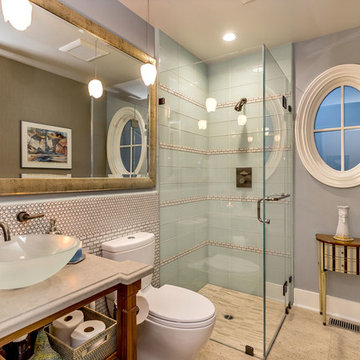
Mark Pinkerton
На фото: ванная комната среднего размера в современном стиле с фасадами с утопленной филенкой, фасадами цвета дерева среднего тона, угловым душем, унитазом-моноблоком, бежевой плиткой, стеклянной плиткой, синими стенами, мраморным полом, душевой кабиной, настольной раковиной и столешницей из известняка с
На фото: ванная комната среднего размера в современном стиле с фасадами с утопленной филенкой, фасадами цвета дерева среднего тона, угловым душем, унитазом-моноблоком, бежевой плиткой, стеклянной плиткой, синими стенами, мраморным полом, душевой кабиной, настольной раковиной и столешницей из известняка с
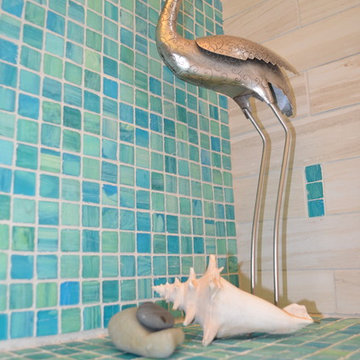
I thought it was one of the most perfect decorations for this bathroom. I can't take credit for this one, the client came to me with this one! But I loved it!
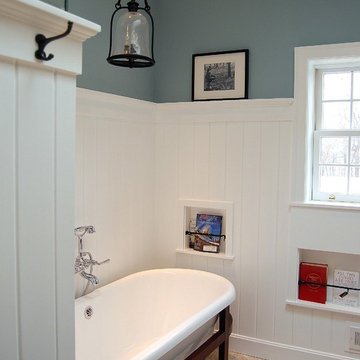
Свежая идея для дизайна: маленькая главная ванная комната в стиле неоклассика (современная классика) с отдельно стоящей ванной, унитазом-моноблоком, керамической плиткой, синими стенами, плоскими фасадами, фасадами цвета дерева среднего тона, угловым душем, бежевой плиткой, полом из керамогранита, врезной раковиной, столешницей из искусственного кварца, бежевым полом и душем с распашными дверями для на участке и в саду - отличное фото интерьера
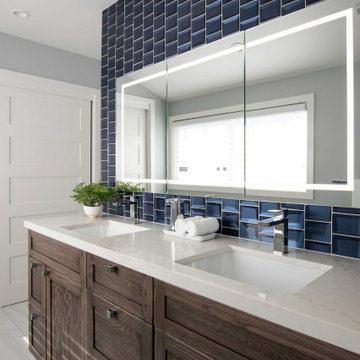
We were thrilled when our former clients called about their primary bathroom remodel. They were so unhappy with the space that they'd resorted to using it as a storage area, and the entire family shared the hallway bathroom.
Some of the most notable complaints were that the vanity and closet area had no privacy from the primary bedroom, making the space difficult to use while someone was sleeping. The oversized mirrored closet doors had settled and could hardly be opened and closed. More minor complaints included the lack of double sinks, limited vanity storage, nowhere for dirty laundry, a small shower, and poor lighting overall.
We also had a few architectural limitations. The windows in the home had recently been replaced, so we needed to retain their existing locations. Similarly, the toilet line location was very limited in this second-story room, so we needed to work around the current spot.
Our final design included a frosted glass door separating the bedroom and bathroom. This allowed for privacy but retained the natural light provided by the windows in both rooms. We also removed the wall separating the shower and toilet area from the vanity; this made both areas feel larger and more cohesive. The closet doors were replaced with new gliding doors that provide easy access to the entire closet.
The updated vanity area includes ample drawer storage and a large recessed medicine cabinet. The cabinets are stained oak, providing a warm natural texture to balance the cool-toned manufactured tiles. The inky-blue glass wall tile is a focal point and adds a burst of color to the room. Between the new vanity and shower area is an open storage system for baskets, towel storage, and a laundry hamper.
We reconfigured a small closet in the bedroom to create an inviting and large shower. We opted for a full-width shampoo niche along the rear wall with the same accent tile we incorporated into the vanity area. We added a linear shower drain along the same wall to mirror the elongated niche
detail. 'Clear hardware' by-pass shower doors that allow the user to reach the shower controls before stepping in.
Overall, the space is bright and calm, with just the right amount of bold color and natural textures. We will soon begin remodeling the hallway bath because the entire family is now using this new space!
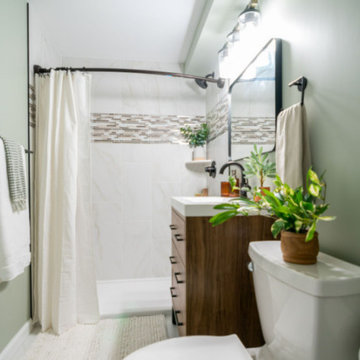
Стильный дизайн: маленькая ванная комната в классическом стиле с плоскими фасадами, фасадами цвета дерева среднего тона, душем в нише, инсталляцией, бежевой плиткой, керамической плиткой, синими стенами, полом из цементной плитки, душевой кабиной, врезной раковиной, столешницей из цинка, белым полом, шторкой для ванной, белой столешницей, тумбой под одну раковину и напольной тумбой для на участке и в саду - последний тренд

На фото: большая ванная комната в стиле лофт с плоскими фасадами, фасадами цвета дерева среднего тона, отдельно стоящей ванной, синими стенами, черным полом, белой столешницей, тумбой под одну раковину, подвесной тумбой, полом из керамогранита и нишей
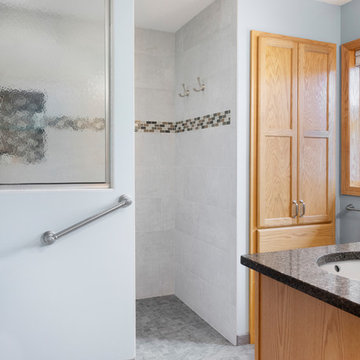
This bathroom was remodeled with the purpose of being able for the homeowners to age in place. The original bathroom had a small enclosed shower, an oversized, underused whirlpool, short vanity, and limited storage. We took the tub space and created a large walk in shower, with no curb! We also fully fitted this shower with grab bars at the entry, in the shower, and the slide bar on the handheld is an actual grab bar! Backing was also added behind the tile for a seat to be mounted in the future. Where the shower used to be is now a large linen closet with large drawers for storage. The vanity is the existing vanity, but we raised it up to today's current taller vanity height, added a new top, undermount sinks & faucets. We also added additional storage in the recessed medicine cabinets above each sink. Interested in learning more? Check us out at whitebirchdesignllc.com
Ванная комната с фасадами цвета дерева среднего тона и синими стенами – фото дизайна интерьера
9