Ванная комната с фасадами цвета дерева среднего тона и раковиной с несколькими смесителями – фото дизайна интерьера
Сортировать:
Бюджет
Сортировать:Популярное за сегодня
121 - 140 из 1 257 фото
1 из 3
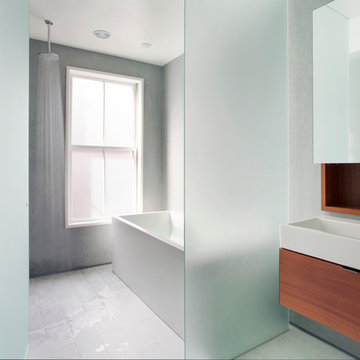
Featured 'Bath of the Month' in House Beautiful Magazine.
http://tinyurl.com/butzklughousebeautiful
Eric Roth Photography
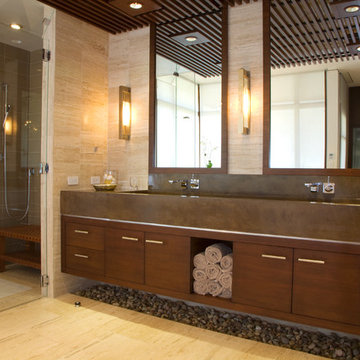
photo by Tim Brown
Источник вдохновения для домашнего уюта: большая главная ванная комната в восточном стиле с плоскими фасадами, фасадами цвета дерева среднего тона, душем без бортиков, унитазом-моноблоком, бежевой плиткой, керамической плиткой, бежевыми стенами, полом из травертина, раковиной с несколькими смесителями, бежевым полом и душем с распашными дверями
Источник вдохновения для домашнего уюта: большая главная ванная комната в восточном стиле с плоскими фасадами, фасадами цвета дерева среднего тона, душем без бортиков, унитазом-моноблоком, бежевой плиткой, керамической плиткой, бежевыми стенами, полом из травертина, раковиной с несколькими смесителями, бежевым полом и душем с распашными дверями
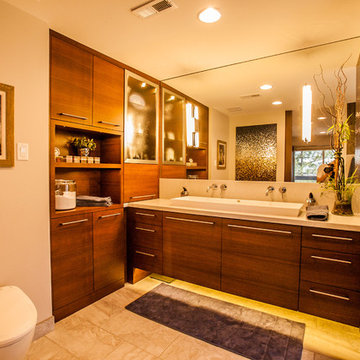
Complete transformation of kitchen, Living room, Master Suite (Bathroom, Walk in closet & bedroom with walk out) Laundry nook, and 2 cozy rooms!
With a collaborative approach we were able to remove the main bearing wall separating the kitchen from the magnificent views afforded by the main living space. Using extremely heavy steel beams we kept the ceiling height at full capacity and without the need for unsightly drops in the smooth ceiling. This modern kitchen is both functional and serves as sculpture in a house filled with fine art.
Such an amazing home!

На фото: главная ванная комната в современном стиле с белой плиткой, раковиной с несколькими смесителями, столешницей из дерева, фасадами цвета дерева среднего тона, плиткой мозаикой, зелеными стенами, полом из мозаичной плитки, белым полом, зеркалом с подсветкой и плоскими фасадами с
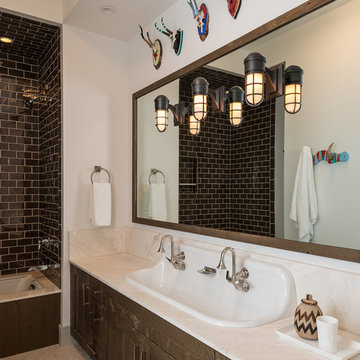
Rustic Zen Residence by Locati Architects, Interior Design by Cashmere Interior, Photography by Audrey Hall
Источник вдохновения для домашнего уюта: детская ванная комната в стиле рустика с плоскими фасадами, фасадами цвета дерева среднего тона, полновстраиваемой ванной, душем над ванной, коричневой плиткой, плиткой кабанчик, белыми стенами, раковиной с несколькими смесителями и зеркалом с подсветкой
Источник вдохновения для домашнего уюта: детская ванная комната в стиле рустика с плоскими фасадами, фасадами цвета дерева среднего тона, полновстраиваемой ванной, душем над ванной, коричневой плиткой, плиткой кабанчик, белыми стенами, раковиной с несколькими смесителями и зеркалом с подсветкой
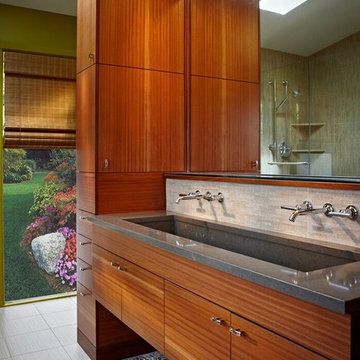
Пример оригинального дизайна: главная ванная комната среднего размера в современном стиле с плоскими фасадами, фасадами цвета дерева среднего тона, угловым душем, бежевой плиткой, керамогранитной плиткой, желтыми стенами, полом из керамогранита, раковиной с несколькими смесителями и столешницей из бетона
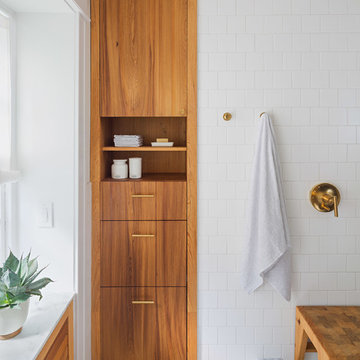
Photo: Sam Oberter
На фото: главная ванная комната среднего размера в стиле модернизм с плоскими фасадами, фасадами цвета дерева среднего тона, открытым душем, унитазом-моноблоком, белой плиткой, керамогранитной плиткой, белыми стенами, полом из керамогранита, раковиной с несколькими смесителями, столешницей из искусственного кварца, белым полом, открытым душем и белой столешницей
На фото: главная ванная комната среднего размера в стиле модернизм с плоскими фасадами, фасадами цвета дерева среднего тона, открытым душем, унитазом-моноблоком, белой плиткой, керамогранитной плиткой, белыми стенами, полом из керамогранита, раковиной с несколькими смесителями, столешницей из искусственного кварца, белым полом, открытым душем и белой столешницей
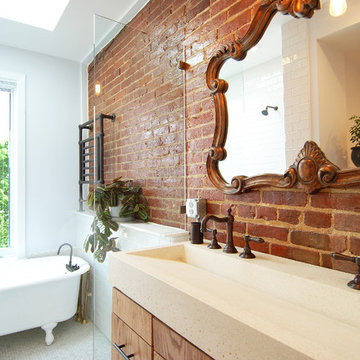
Photos by Chris Beecroft
Пример оригинального дизайна: главная ванная комната среднего размера в стиле неоклассика (современная классика) с ванной на ножках, плоскими фасадами, фасадами цвета дерева среднего тона, открытым душем, серыми стенами, раковиной с несколькими смесителями и открытым душем
Пример оригинального дизайна: главная ванная комната среднего размера в стиле неоклассика (современная классика) с ванной на ножках, плоскими фасадами, фасадами цвета дерева среднего тона, открытым душем, серыми стенами, раковиной с несколькими смесителями и открытым душем
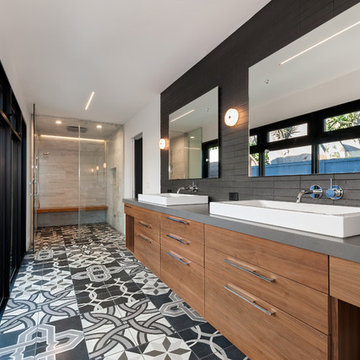
Modern Master Bathroom with custom concrete Mexican tiles, floating teak bench in steam room with seamless indoor outdoor flow to outside shower and indoor shower
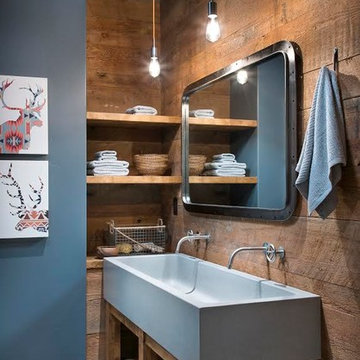
Longviews Studios
Пример оригинального дизайна: большая ванная комната в стиле рустика с открытыми фасадами, фасадами цвета дерева среднего тона, синими стенами, светлым паркетным полом, душевой кабиной и раковиной с несколькими смесителями
Пример оригинального дизайна: большая ванная комната в стиле рустика с открытыми фасадами, фасадами цвета дерева среднего тона, синими стенами, светлым паркетным полом, душевой кабиной и раковиной с несколькими смесителями
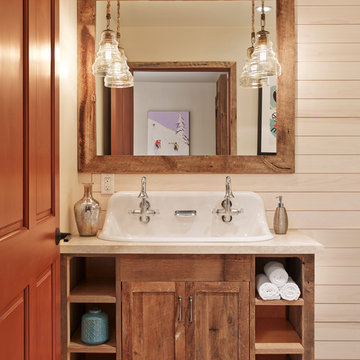
This guest bathroom provides open & closed storage for the homeowners & visitors.
Pendants provide great lighting for the vanity.
A mix of wood elements add interest to this bathroom.
Photographer: Jason Dewey
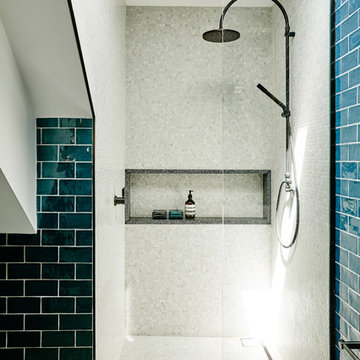
Running the marble penny round tiles throughout the shower created a separate zone from the rest of the bathroom. The existing ceiling line and careful placement of the sky light created unique forms throughout the space, which elevated the playfulness and joyous feeling we were to achieve within the design. Going with the fall of light in the space, directly into the shower cubicle, was also a factor in the placement of pale toned carrara penny rounds in the shower zone, ensuring the shower felt more generous than it truly is.
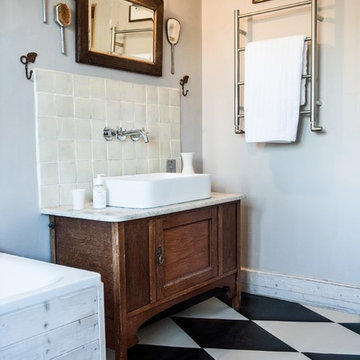
Свежая идея для дизайна: маленькая ванная комната в стиле шебби-шик с фасадами с утопленной филенкой, фасадами цвета дерева среднего тона, накладной ванной, черно-белой плиткой, белыми стенами и раковиной с несколькими смесителями для на участке и в саду - отличное фото интерьера
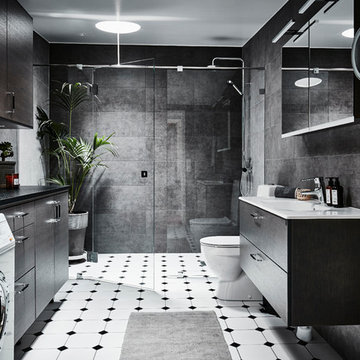
Anders Bergstedt
Пример оригинального дизайна: ванная комната среднего размера со стиральной машиной в современном стиле с плоскими фасадами, фасадами цвета дерева среднего тона, унитазом-моноблоком, серой плиткой, керамической плиткой, полом из керамической плитки, душевой кабиной, раковиной с несколькими смесителями, столешницей из ламината, душем с распашными дверями, душем в нише, серыми стенами и белым полом
Пример оригинального дизайна: ванная комната среднего размера со стиральной машиной в современном стиле с плоскими фасадами, фасадами цвета дерева среднего тона, унитазом-моноблоком, серой плиткой, керамической плиткой, полом из керамической плитки, душевой кабиной, раковиной с несколькими смесителями, столешницей из ламината, душем с распашными дверями, душем в нише, серыми стенами и белым полом
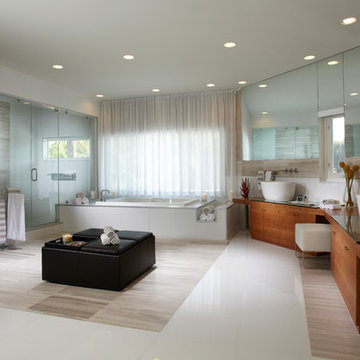
Master Bath
A multi-functional ottoman on rollers takes center stage in the master bath, where the 12-foot-long shower and a Serenity tub from Aquatic steal the show. Walls of mirror and Mont Blanc marble wrap the room in sheer elegance.
A TOUCHDOWN BY DESIGN
Interior design by Jennifer Corredor, J Design Group, Coral Gables, Florida
Text by Christine Davis
Photography by Daniel Newcomb, Palm Beach Gardens, FL
What did Detroit Lions linebacker, Stephen Tulloch, do when he needed a decorator for his new Miami 10,000-square-foot home? He tackled the situation by hiring interior designer Jennifer Corredor. Never defensive, he let her have run of the field. “He’d say, ‘Jen, do your thing,’” she says. And she did it well.
The first order of the day was to get a lay of the land and a feel for what he wanted. For his primary residence, Tulloch chose a home in Pinecrest, Florida. — a great family neighborhood known for its schools and ample lot sizes. “His lot is huge,” Corredor says. “He could practice his game there if he wanted.”
A laidback feeling permeates the suburban village, where mostly Mediterranean homes intermix with a few modern styles. With views toward the pool and a landscaped yard, Tulloch’s 10,000-square-foot home touches on both, a Mediterranean exterior with chic contemporary interiors.
Step inside, where high ceilings and a sculptural stairway with oak treads and linear spindles immediately capture the eye. “Knowing he was more inclined toward an uncluttered look, and taking into consideration his age and lifestyle, I naturally took the path of choosing more modern furnishings,” the designer says.
In the dining room, Tulloch specifically asked for a round table and Corredor found “Xilos Simplice” by Maxalto, a table that seats six to eight and has a Lazy Susan.
And just past the stairway, two armless chairs from Calligaris and a semi-round sofa shape the living room. In keeping with Tulloch’s desire for a simple no-fuss lifestyle, leather is often used for upholstery. “He preferred wipe-able areas,” she says. “Nearly everything in the living room is clad in leather.”
An architecturally striking, oak-coffered ceiling warms the family room, while Saturnia marble flooring grounds the space in cool comfort. “Since it’s just off the kitchen, this relaxed space provides the perfect place for family and friends to congregate — somewhere to hang out,” Corredor says. The deep-seated sofa wrapped in tan leather and Minotti armchairs in white join a pair of linen-clad ottomans for ample seating.
With eight bedrooms in the home, there was “plenty of space to repurpose,” Corredor says. “Five are used for sleeping quarters, but the others have been converted into a billiard room, a home office and the memorabilia room.” On the first floor, the billiard room is set for fun and entertainment with doors that open to the pool area.
The memorabilia room presented quite a challenge. Undaunted, Corredor delved into a seemingly never-ending collection of mementos to create a tribute to Tulloch’s career. “His team colors are blue and white, so we used those colors in this space,” she says.
In a nod to Tulloch’s career on and off the field, his home office displays awards, recognition plaques and photos from his foundation. A Copenhagen desk, Herman Miller chair and leather-topped credenza further an aura of masculinity.
All about relaxation, the master bedroom would not be complete without its own sitting area for viewing sports updates or late-night movies. Here, lounge chairs recline to create the perfect spot for Tulloch to put his feet up and watch TV. “He wanted it to be really comfortable,” Corredor says
A total redo was required in the master bath, where the now 12-foot-long shower is a far cry from those in a locker room. “This bath is more like a launching pad to get you going in the morning,” Corredor says.
“All in all, it’s a fun, warm and beautiful environment,” the designer says. “I wanted to create something unique, that would make my client proud and happy.” In Tulloch’s world, that’s a touchdown.
Your friendly Interior design firm in Miami at your service.
Contemporary - Modern Interior designs.
Top Interior Design Firm in Miami – Coral Gables.
Office,
Offices,
Kitchen,
Kitchens,
Bedroom,
Bedrooms,
Bed,
Queen bed,
King Bed,
Single bed,
House Interior Designer,
House Interior Designers,
Home Interior Designer,
Home Interior Designers,
Residential Interior Designer,
Residential Interior Designers,
Modern Interior Designers,
Miami Beach Designers,
Best Miami Interior Designers,
Miami Beach Interiors,
Luxurious Design in Miami,
Top designers,
Deco Miami,
Luxury interiors,
Miami modern,
Interior Designer Miami,
Contemporary Interior Designers,
Coco Plum Interior Designers,
Miami Interior Designer,
Sunny Isles Interior Designers,
Pinecrest Interior Designers,
Interior Designers Miami,
J Design Group interiors,
South Florida designers,
Best Miami Designers,
Miami interiors,
Miami décor,
Miami Beach Luxury Interiors,
Miami Interior Design,
Miami Interior Design Firms,
Beach front,
Top Interior Designers,
top décor,
Top Miami Decorators,
Miami luxury condos,
Top Miami Interior Decorators,
Top Miami Interior Designers,
Modern Designers in Miami,
modern interiors,
Modern,
Pent house design,
white interiors,
Miami, South Miami, Miami Beach, South Beach, Williams Island, Sunny Isles, Surfside, Fisher Island, Aventura, Brickell, Brickell Key, Key Biscayne, Coral Gables, CocoPlum, Coconut Grove, Pinecrest, Miami Design District, Golden Beach, Downtown Miami, Miami Interior Designers, Miami Interior Designer, Interior Designers Miami, Modern Interior Designers, Modern Interior Designer, Modern interior decorators, Contemporary Interior Designers, Interior decorators, Interior decorator, Interior designer, Interior designers, Luxury, modern, best, unique, real estate, decor
J Design Group – Miami Interior Design Firm – Modern – Contemporary
Contact us: (305) 444-4611 http://www.JDesignGroup.com
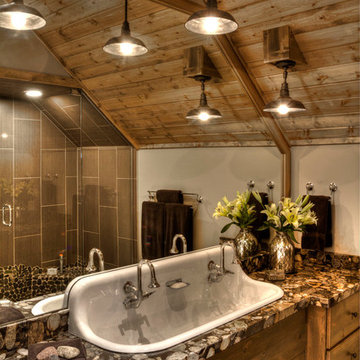
На фото: ванная комната в стиле рустика с раковиной с несколькими смесителями, фасадами в стиле шейкер, фасадами цвета дерева среднего тона, коричневой плиткой и бежевыми стенами с
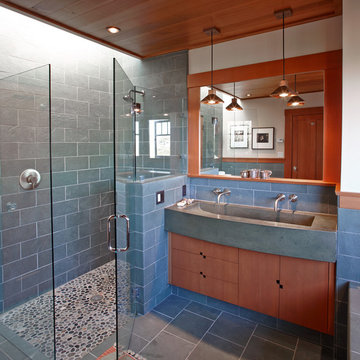
For more information on elements of this design please contact Jennifer Milliken: jennymilliken@gmail.com
Robert J. Schroeder Photography©2014
Пример оригинального дизайна: главная ванная комната среднего размера в стиле кантри с раковиной с несколькими смесителями, фасадами цвета дерева среднего тона, душем без бортиков, синей плиткой, каменной плиткой, бежевыми стенами, полом из сланца и плоскими фасадами
Пример оригинального дизайна: главная ванная комната среднего размера в стиле кантри с раковиной с несколькими смесителями, фасадами цвета дерева среднего тона, душем без бортиков, синей плиткой, каменной плиткой, бежевыми стенами, полом из сланца и плоскими фасадами
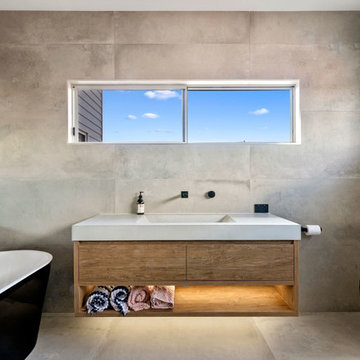
Cade Mooney
На фото: ванная комната в современном стиле с серой плиткой, раковиной с несколькими смесителями, столешницей из бетона, плоскими фасадами, фасадами цвета дерева среднего тона, отдельно стоящей ванной, серыми стенами, серым полом и серой столешницей
На фото: ванная комната в современном стиле с серой плиткой, раковиной с несколькими смесителями, столешницей из бетона, плоскими фасадами, фасадами цвета дерева среднего тона, отдельно стоящей ванной, серыми стенами, серым полом и серой столешницей
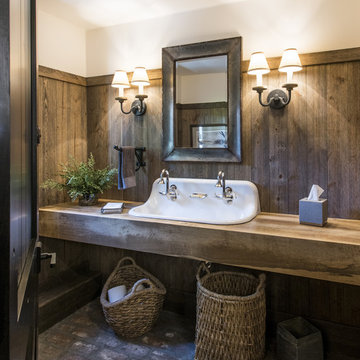
Photography by Andrew Hyslop
На фото: большая ванная комната в стиле кантри с открытыми фасадами, фасадами цвета дерева среднего тона, кирпичным полом, раковиной с несколькими смесителями, столешницей из дерева, коричневыми стенами и коричневой столешницей с
На фото: большая ванная комната в стиле кантри с открытыми фасадами, фасадами цвета дерева среднего тона, кирпичным полом, раковиной с несколькими смесителями, столешницей из дерева, коричневыми стенами и коричневой столешницей с
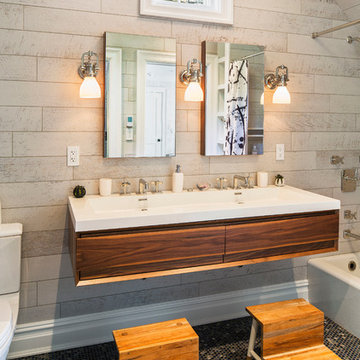
Jon Wallen
На фото: главная ванная комната среднего размера в стиле неоклассика (современная классика) с плоскими фасадами, фасадами цвета дерева среднего тона, ванной в нише, душем над ванной, унитазом-моноблоком, бежевой плиткой, керамогранитной плиткой, полом из винила и раковиной с несколькими смесителями с
На фото: главная ванная комната среднего размера в стиле неоклассика (современная классика) с плоскими фасадами, фасадами цвета дерева среднего тона, ванной в нише, душем над ванной, унитазом-моноблоком, бежевой плиткой, керамогранитной плиткой, полом из винила и раковиной с несколькими смесителями с
Ванная комната с фасадами цвета дерева среднего тона и раковиной с несколькими смесителями – фото дизайна интерьера
7