Ванная комната с фасадами цвета дерева среднего тона и полом из цементной плитки – фото дизайна интерьера
Сортировать:
Бюджет
Сортировать:Популярное за сегодня
81 - 100 из 1 297 фото
1 из 3
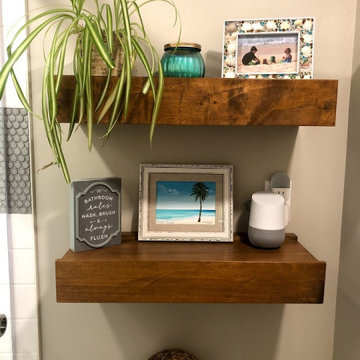
Источник вдохновения для домашнего уюта: маленькая детская ванная комната в стиле кантри с фасадами с утопленной филенкой, фасадами цвета дерева среднего тона, ванной в нише, душем в нише, унитазом-моноблоком, белой плиткой, плиткой кабанчик, серыми стенами, полом из цементной плитки, врезной раковиной, столешницей из искусственного кварца, разноцветным полом, душем с раздвижными дверями, белой столешницей, нишей, тумбой под одну раковину и встроенной тумбой для на участке и в саду
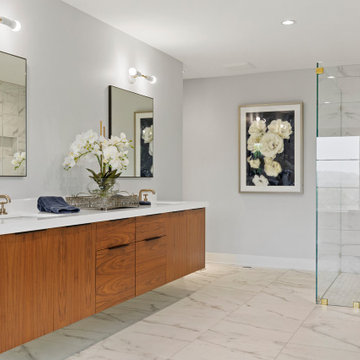
Contemporary master bath with floating vanity and walk-in shower.
Стильный дизайн: огромная главная ванная комната в современном стиле с плоскими фасадами, фасадами цвета дерева среднего тона, душем без бортиков, серой плиткой, мраморной плиткой, серыми стенами, полом из цементной плитки, врезной раковиной, столешницей из искусственного кварца, серым полом, душем с распашными дверями и белой столешницей - последний тренд
Стильный дизайн: огромная главная ванная комната в современном стиле с плоскими фасадами, фасадами цвета дерева среднего тона, душем без бортиков, серой плиткой, мраморной плиткой, серыми стенами, полом из цементной плитки, врезной раковиной, столешницей из искусственного кварца, серым полом, душем с распашными дверями и белой столешницей - последний тренд

The bathroom was transformed into a standout feature of the cottage.
A custom curved floating mirror with backlighting was designed and created, showcasing unique wallpaper.
Shower tile design catered to the client's love for ceramics and featured flowing patterns leading towards brass fixtures.
A central focal point was the custom vanity, meticulously crafted with hand-laid wood and an attention-grabbing design.
From removing windows, adding french and dutch doors, to adding a new closet with a sliding custom door. The wallpaper was the inspiration of the space with texture grass cloth and custom painting. The furniture and textures, as well as styling in the space was a great touch to finish off the design.
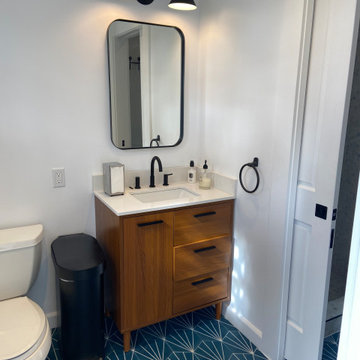
Complete remodel of this guest house bathroom. We reworked on the floor plan, creating a private shower room. The mid-century modern look is given thanks to the very special and warm blue tiles and the selection of the vanity. The lighting is also very important to create a perfect beautiful light. The hot mop shower is niched between the toilet room and the bedroom, to create a personal space.
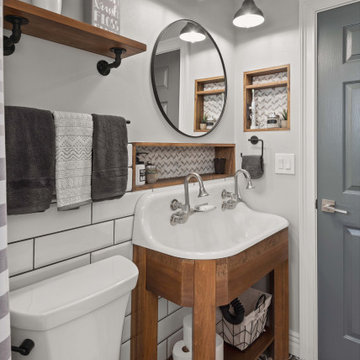
Стильный дизайн: детская ванная комната в стиле лофт с фасадами островного типа, фасадами цвета дерева среднего тона, ванной в нише, раздельным унитазом, белой плиткой, плиткой кабанчик, серыми стенами, полом из цементной плитки, раковиной с несколькими смесителями и серым полом - последний тренд
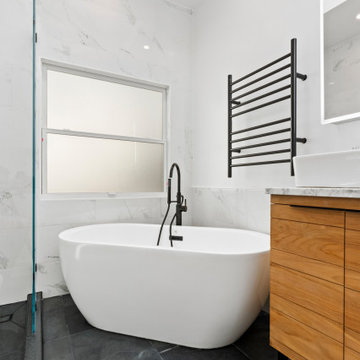
Modern look – Full bathroom remodel
Источник вдохновения для домашнего уюта: большая главная ванная комната в стиле модернизм с плоскими фасадами, фасадами цвета дерева среднего тона, отдельно стоящей ванной, угловым душем, унитазом-моноблоком, белой плиткой, керамической плиткой, белыми стенами, полом из цементной плитки, настольной раковиной, столешницей из кварцита, черным полом, белой столешницей, тумбой под две раковины и встроенной тумбой
Источник вдохновения для домашнего уюта: большая главная ванная комната в стиле модернизм с плоскими фасадами, фасадами цвета дерева среднего тона, отдельно стоящей ванной, угловым душем, унитазом-моноблоком, белой плиткой, керамической плиткой, белыми стенами, полом из цементной плитки, настольной раковиной, столешницей из кварцита, черным полом, белой столешницей, тумбой под две раковины и встроенной тумбой
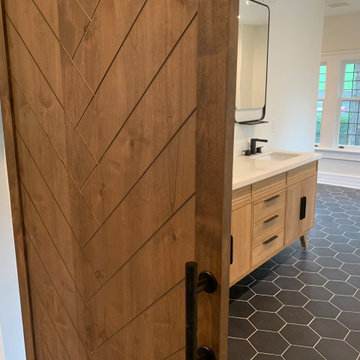
This master suite was created. One of the bedrooms adjacent to the master was transformed into a large master bathroom and a spacious walk-in closet. The room was designed so that the fireplace is flanked by 2 teak barn doors. The design is modern but the attention to detail and spare design is a perfect compliment to the craftsman style of the house.
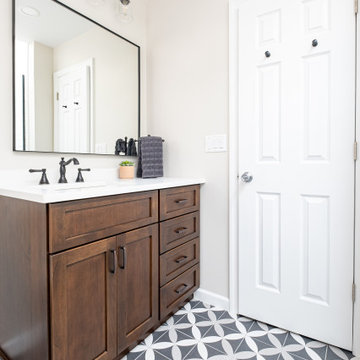
Fun floor tiles can really bring a bathroom together!
Photography by VLG Photography
Источник вдохновения для домашнего уюта: ванная комната среднего размера в стиле кантри с фасадами в стиле шейкер, фасадами цвета дерева среднего тона, открытым душем, раздельным унитазом, белой плиткой, плиткой кабанчик, полом из цементной плитки, врезной раковиной, столешницей из кварцита, открытым душем и белой столешницей
Источник вдохновения для домашнего уюта: ванная комната среднего размера в стиле кантри с фасадами в стиле шейкер, фасадами цвета дерева среднего тона, открытым душем, раздельным унитазом, белой плиткой, плиткой кабанчик, полом из цементной плитки, врезной раковиной, столешницей из кварцита, открытым душем и белой столешницей
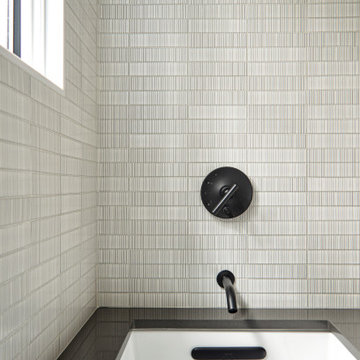
To create the master suite this home owner dreamed of, we moved a few walls, and a lot of doors and windows. Essentially half the house went under construction. Within the same footprint we created a larger master bathroom, walk in closet, and guest room while retaining the same number of bedrooms. The second room became smaller but officially became a bedroom with a closet and more functional layout. What you don’t see in the finished pictures is a new utility room that had to be built downstairs in the garage to service the new plumbing and heating.
All those black bathroom fixtures are Kohler and the tile is from Ann Sacks. The stunning grey tile is Andy Fleishman and the grout not only fills in the separations but defines the white design in the tile. This time-intensive process meant the tiles had to be sealed before install and twice after.
All the black framed windows are by Anderson Woodright series and have a classic 3 light over 0 light sashes.
The doors are true sealer panels with a classic trim, as well as thicker head casings and a top cap.
We moved the master bathroom to the side of the house where it could take advantage of the windows. In the master bathroom in addition to the ann sacks tile on the floor, some of the tile was laid out in a way that made it feel like one sheet with almost no space in between. We found more storage in the master by putting it in the knee wall and bench seat. The master shower also has a rain head as well as a regular shower head that can be used separately or together.
The second bathroom has a unique tub completely encased in grey quartz stone with a clever mitered edge to minimize grout lines. It also has a larger window to brighten up the bathroom and add some drama.
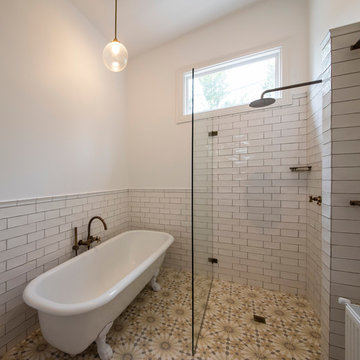
Adrienne Bizzarri Photography
Идея дизайна: большая главная ванная комната в средиземноморском стиле с фасадами островного типа, фасадами цвета дерева среднего тона, ванной на ножках, угловым душем, унитазом-моноблоком, белой плиткой, керамической плиткой, белыми стенами, полом из цементной плитки, врезной раковиной, мраморной столешницей, желтым полом, открытым душем и белой столешницей
Идея дизайна: большая главная ванная комната в средиземноморском стиле с фасадами островного типа, фасадами цвета дерева среднего тона, ванной на ножках, угловым душем, унитазом-моноблоком, белой плиткой, керамической плиткой, белыми стенами, полом из цементной плитки, врезной раковиной, мраморной столешницей, желтым полом, открытым душем и белой столешницей
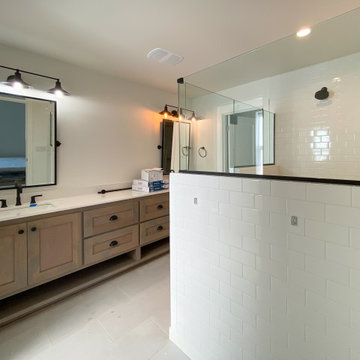
Master Bathroom
Источник вдохновения для домашнего уюта: узкая и длинная главная ванная комната среднего размера, в белых тонах с отделкой деревом в стиле кантри с фасадами в стиле шейкер, фасадами цвета дерева среднего тона, душем в нише, раздельным унитазом, белой плиткой, белыми стенами, полом из цементной плитки, врезной раковиной, столешницей из искусственного кварца, белым полом, душем с распашными дверями, белой столешницей, тумбой под две раковины и встроенной тумбой
Источник вдохновения для домашнего уюта: узкая и длинная главная ванная комната среднего размера, в белых тонах с отделкой деревом в стиле кантри с фасадами в стиле шейкер, фасадами цвета дерева среднего тона, душем в нише, раздельным унитазом, белой плиткой, белыми стенами, полом из цементной плитки, врезной раковиной, столешницей из искусственного кварца, белым полом, душем с распашными дверями, белой столешницей, тумбой под две раковины и встроенной тумбой
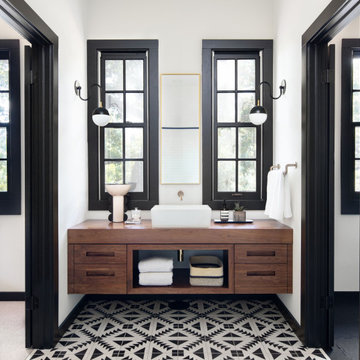
This yummy graphic cement tile, a custom walnut vanity and brass hardware really make this primary bathroom sing!
We continued our use of black in this space to make these stunning architectural features pop while bringing the warm wood touches from the other spaces in through the floating vanity. The warmth grounds the space perfectly!
#bathroomdecor #bathroomdesign #bathroomstyle #bathroomideas #bathroominterior #luxurybathrooms #bathroomfixtures
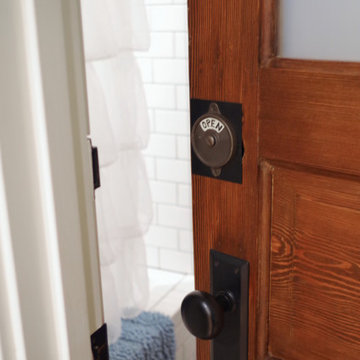
Details of the antique door
Идея дизайна: маленькая ванная комната в стиле кантри с фасадами в стиле шейкер, фасадами цвета дерева среднего тона, ванной в нише, душем в нише, раздельным унитазом, белой плиткой, керамической плиткой, зелеными стенами, полом из цементной плитки, врезной раковиной, столешницей из искусственного кварца, серым полом, шторкой для ванной, белой столешницей, тумбой под две раковины и встроенной тумбой для на участке и в саду
Идея дизайна: маленькая ванная комната в стиле кантри с фасадами в стиле шейкер, фасадами цвета дерева среднего тона, ванной в нише, душем в нише, раздельным унитазом, белой плиткой, керамической плиткой, зелеными стенами, полом из цементной плитки, врезной раковиной, столешницей из искусственного кварца, серым полом, шторкой для ванной, белой столешницей, тумбой под две раковины и встроенной тумбой для на участке и в саду

Navigate the corridors of this elegant Chelsea bathroom, an Arsight creation in NYC, encapsulating a seamless blend of functionality and grace. With its oak vanity adorned with brass hardware and flanked by sleek bathroom sconces, the space is an homage to sophisticated city living. A pristine white marble vanity, paired with fluted glass and a wall-mounted faucet, enhances the loft-inspired aesthetic. The harmony of custom millwork and carefully curated bathroom decor contributes to this effortlessly luxurious city haven.

Both eclectic and refined, the bathrooms at our Summer Hill project are unique and reflects the owners lifestyle. Beach style, yet unequivocally elegant the floors feature encaustic concrete tiles paired with elongated white subway tiles. Aged brass taper by Brodware is featured as is a freestanding black bath and fittings and a custom made timber vanity.
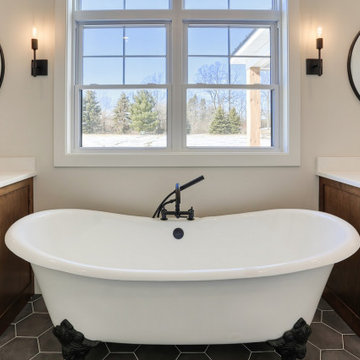
The modern clawfoot tub with black feet is the main accent of the master bath, complete with plenty of natural light.
Источник вдохновения для домашнего уюта: главный совмещенный санузел среднего размера в стиле кантри с фасадами в стиле шейкер, фасадами цвета дерева среднего тона, ванной на ножках, душем без бортиков, бежевыми стенами, полом из цементной плитки, врезной раковиной, столешницей из искусственного кварца, серым полом, открытым душем, белой столешницей, тумбой под две раковины и напольной тумбой
Источник вдохновения для домашнего уюта: главный совмещенный санузел среднего размера в стиле кантри с фасадами в стиле шейкер, фасадами цвета дерева среднего тона, ванной на ножках, душем без бортиков, бежевыми стенами, полом из цементной плитки, врезной раковиной, столешницей из искусственного кварца, серым полом, открытым душем, белой столешницей, тумбой под две раковины и напольной тумбой
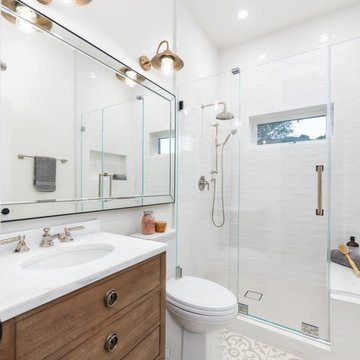
Simple and charming guest bathroom featuring a reclaimed wood vanity, vintage sconces, double wide mirror, Cement Tile flooring, and a large walk-in shower with bench.
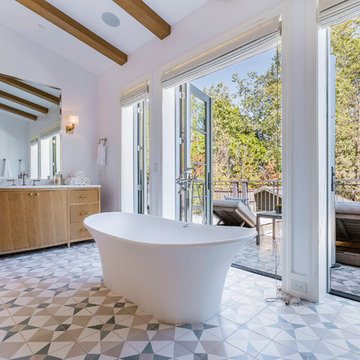
Blake Worthington, Rebecca Duke
Источник вдохновения для домашнего уюта: огромная главная ванная комната в современном стиле с фасадами цвета дерева среднего тона, отдельно стоящей ванной, белыми стенами, полом из цементной плитки, врезной раковиной, мраморной столешницей, разноцветным полом и плоскими фасадами
Источник вдохновения для домашнего уюта: огромная главная ванная комната в современном стиле с фасадами цвета дерева среднего тона, отдельно стоящей ванной, белыми стенами, полом из цементной плитки, врезной раковиной, мраморной столешницей, разноцветным полом и плоскими фасадами
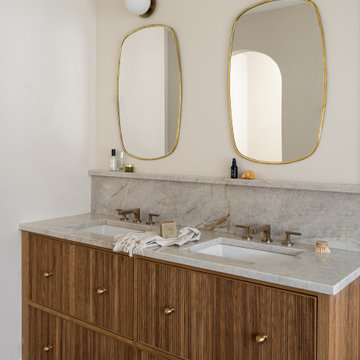
Источник вдохновения для домашнего уюта: главная ванная комната среднего размера в стиле неоклассика (современная классика) с фасадами островного типа, фасадами цвета дерева среднего тона, белыми стенами, полом из цементной плитки, врезной раковиной, столешницей из кварцита, бежевым полом, зеленой столешницей, тумбой под две раковины и встроенной тумбой
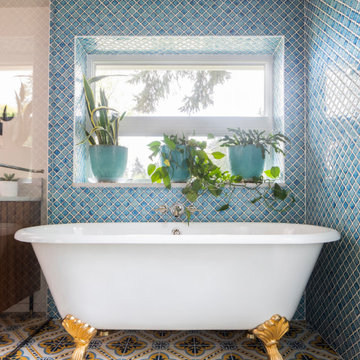
The gold clawfoot soaking tub is juxtaposed with a modern, chrome shower fixtures for a mixed metal approach.
На фото: большая главная ванная комната в современном стиле с фасадами в стиле шейкер, фасадами цвета дерева среднего тона, ванной на ножках, душевой комнатой, унитазом-моноблоком, синей плиткой, керамогранитной плиткой, белыми стенами, полом из цементной плитки, врезной раковиной, столешницей из кварцита, разноцветным полом, душем с распашными дверями, белой столешницей, нишей, тумбой под две раковины и встроенной тумбой
На фото: большая главная ванная комната в современном стиле с фасадами в стиле шейкер, фасадами цвета дерева среднего тона, ванной на ножках, душевой комнатой, унитазом-моноблоком, синей плиткой, керамогранитной плиткой, белыми стенами, полом из цементной плитки, врезной раковиной, столешницей из кварцита, разноцветным полом, душем с распашными дверями, белой столешницей, нишей, тумбой под две раковины и встроенной тумбой
Ванная комната с фасадами цвета дерева среднего тона и полом из цементной плитки – фото дизайна интерьера
5