Ванная комната с фасадами цвета дерева среднего тона и полом из терраццо – фото дизайна интерьера
Сортировать:
Бюджет
Сортировать:Популярное за сегодня
81 - 100 из 222 фото
1 из 3
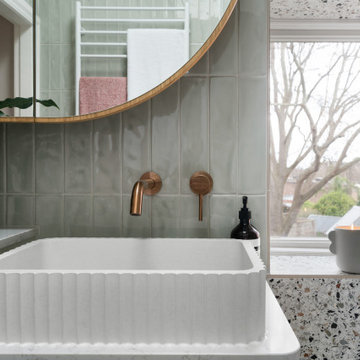
Стильный дизайн: маленькая главная ванная комната в современном стиле с фасадами в стиле шейкер, фасадами цвета дерева среднего тона, накладной ванной, душем над ванной, унитазом-моноблоком, разноцветной плиткой, керамогранитной плиткой, разноцветными стенами, полом из терраццо, настольной раковиной, столешницей из искусственного кварца, разноцветным полом, душем с распашными дверями, белой столешницей, тумбой под одну раковину, встроенной тумбой, сводчатым потолком и стенами из вагонки для на участке и в саду - последний тренд
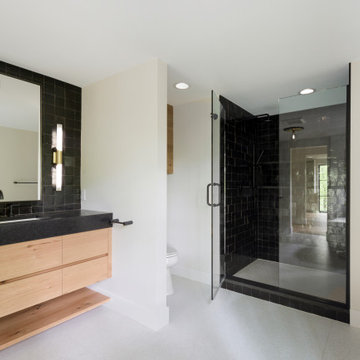
Идея дизайна: большая главная ванная комната в стиле ретро с фасадами цвета дерева среднего тона, плоскими фасадами, отдельно стоящей ванной, душем в нише, унитазом-моноблоком, черной плиткой, цементной плиткой, белыми стенами, полом из терраццо, врезной раковиной, столешницей из гранита, белым полом, душем с распашными дверями и черной столешницей
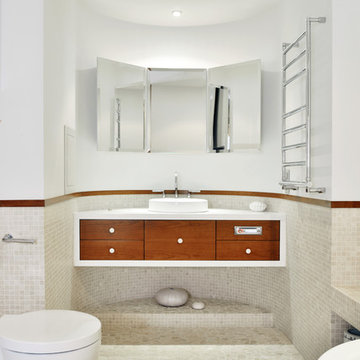
Ванная комната в белом цвете с раковиной, расположенной в округлой нише
Пример оригинального дизайна: главная ванная комната среднего размера в современном стиле с инсталляцией, бежевой плиткой, плиткой мозаикой, белыми стенами, полом из терраццо, настольной раковиной, бежевым полом, белой столешницей, плоскими фасадами, фасадами цвета дерева среднего тона и накладной ванной
Пример оригинального дизайна: главная ванная комната среднего размера в современном стиле с инсталляцией, бежевой плиткой, плиткой мозаикой, белыми стенами, полом из терраццо, настольной раковиной, бежевым полом, белой столешницей, плоскими фасадами, фасадами цвета дерева среднего тона и накладной ванной
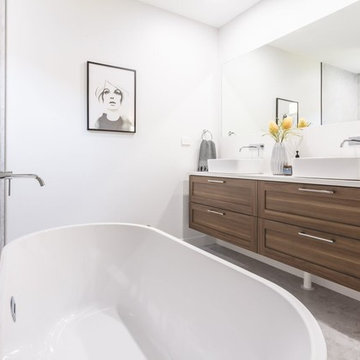
Shannon Male
Источник вдохновения для домашнего уюта: большая главная ванная комната в современном стиле с фасадами с утопленной филенкой, фасадами цвета дерева среднего тона, отдельно стоящей ванной, открытым душем, раздельным унитазом, серой плиткой, плиткой мозаикой, серыми стенами, полом из терраццо, подвесной раковиной, столешницей из искусственного кварца, белым полом и открытым душем
Источник вдохновения для домашнего уюта: большая главная ванная комната в современном стиле с фасадами с утопленной филенкой, фасадами цвета дерева среднего тона, отдельно стоящей ванной, открытым душем, раздельным унитазом, серой плиткой, плиткой мозаикой, серыми стенами, полом из терраццо, подвесной раковиной, столешницей из искусственного кварца, белым полом и открытым душем
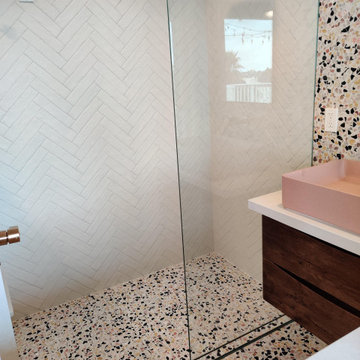
На фото: маленькая главная ванная комната в современном стиле с фасадами цвета дерева среднего тона, душем без бортиков, инсталляцией, белой плиткой, керамогранитной плиткой, белыми стенами, полом из терраццо, настольной раковиной, столешницей из искусственного кварца, разноцветным полом, открытым душем и бежевой столешницей для на участке и в саду
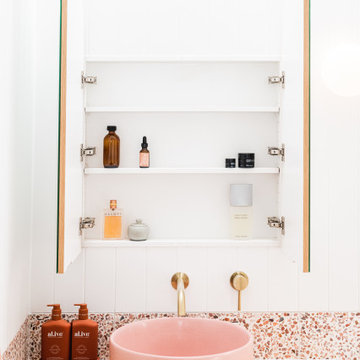
A bathroom renovation that optimised layout and updated the decor to a contemporary yet retro feel, that harmonises with this mid-century beachfront home.
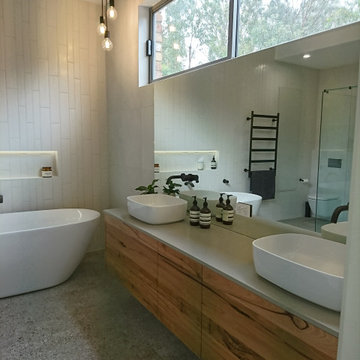
Eighties bathroom rescue. An apricot basin and corner bath were the height of fashion when this bathroom was built but it's been transformed to a bright modern 21st century space.
A double vanity with timber veneer drawers & grey stone top complement the warm terrazzo tile on the floor. White tiled walls with staggered vertical tile feature wall behind the freestanding bath. The niche above the bath has LED lighting making for a luxurious feel in this large ensuite bathroom.
The room was opened up by removing the walls around the toilet and installing a new double glazed window on the western wall. The door to the attic space is close to the toilet but hidden behind the shower and among the tiles.
A full width wall to the shower extends to hide the in-wall cistern to the toilet.
Black taps and fittings (including the ceiling mounted shower rose under the lowered ceiling) add to the overall style of this room.
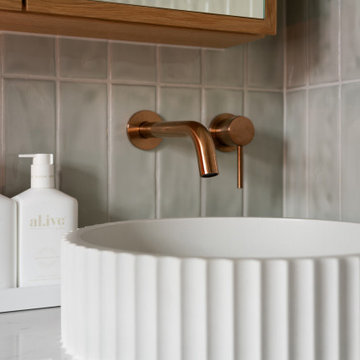
Источник вдохновения для домашнего уюта: маленькая главная ванная комната в современном стиле с фасадами в стиле шейкер, фасадами цвета дерева среднего тона, накладной ванной, душем над ванной, унитазом-моноблоком, разноцветной плиткой, керамогранитной плиткой, разноцветными стенами, полом из терраццо, настольной раковиной, столешницей из искусственного кварца, разноцветным полом, душем с распашными дверями, белой столешницей, тумбой под одну раковину, встроенной тумбой, сводчатым потолком и стенами из вагонки для на участке и в саду
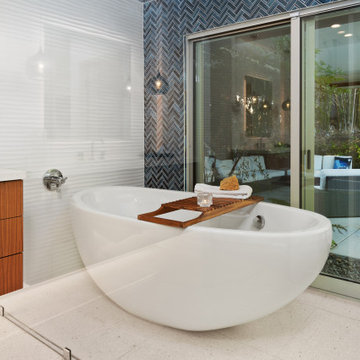
На фото: огромная главная ванная комната в стиле ретро с плоскими фасадами, фасадами цвета дерева среднего тона, отдельно стоящей ванной, душевой комнатой, унитазом-моноблоком, синей плиткой, стеклянной плиткой, синими стенами, полом из терраццо, врезной раковиной, столешницей из искусственного кварца, бежевым полом, душем с распашными дверями, белой столешницей, сиденьем для душа, тумбой под одну раковину и подвесной тумбой
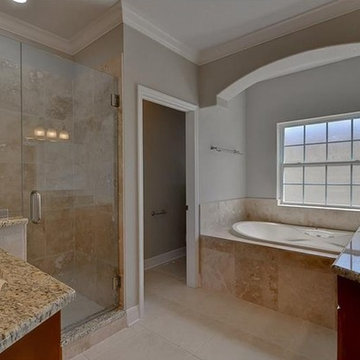
Стильный дизайн: главная ванная комната среднего размера в классическом стиле с фасадами цвета дерева среднего тона, душем в нише, бежевой плиткой, каменной плиткой, серыми стенами, полом из терраццо, врезной раковиной, столешницей из гранита, ванной в нише, бежевым полом и душем с распашными дверями - последний тренд
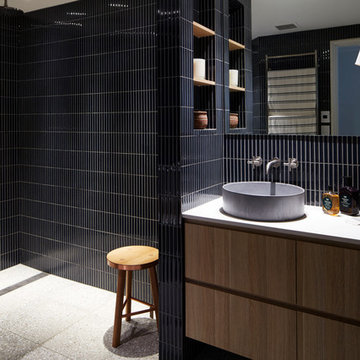
На фото: ванная комната среднего размера в современном стиле с фасадами островного типа, фасадами цвета дерева среднего тона, душевой комнатой, синей плиткой, керамической плиткой, синими стенами, полом из терраццо, серым полом, открытым душем и серой столешницей
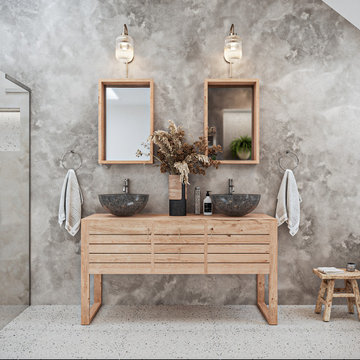
На фото: маленькая главная ванная комната в белых тонах с отделкой деревом: освещение с фасадами с декоративным кантом, фасадами цвета дерева среднего тона, душевой комнатой, инсталляцией, серыми стенами, полом из терраццо, настольной раковиной, столешницей из дерева, серым полом, открытым душем, коричневой столешницей, тумбой под две раковины, напольной тумбой и отдельно стоящей ванной для на участке и в саду
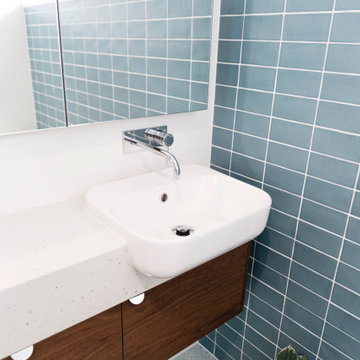
Nestled amongst Queenslanders and large contemporary homes in a suburb of Brisbane, is a modest, mid-century modern home.
The much-loved home of a professional couple, it features large, low windows and interiors that have lost their way over time. Bella Vie Interiors worked with Boutique Bathrooms Brisbane to redesign the bathroom and give it a true sense of identity.
The result is a light, functional bathroom that blends seamlessly with the Mid-Century Modern aesthetic of the home.
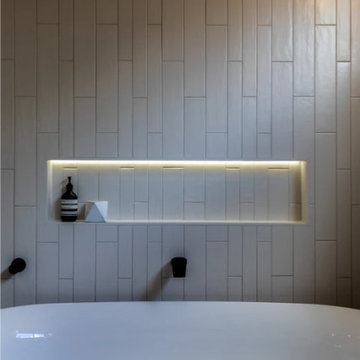
Eighties bathroom rescue. An apricot basin and corner bath were the height of fashion when this bathroom was built but it's been transformed to a bright modern 21st century space.
A double vanity with timber veneer drawers & grey stone top complement the warm terrazzo tile on the floor. White tiled walls with staggered vertical tile feature wall behind the freestanding bath. The niche above the bath has LED lighting making for a luxurious feel in this large ensuite bathroom.
The room was opened up by removing the walls around the toilet and installing a new double glazed window on the western wall. The door to the attic space is close to the toilet but hidden behind the shower and among the tiles.
A full width wall to the shower extends to hide the in-wall cistern to the toilet.
Black taps and fittings (including the ceiling mounted shower rose under the lowered ceiling) add to the overall style of this room.
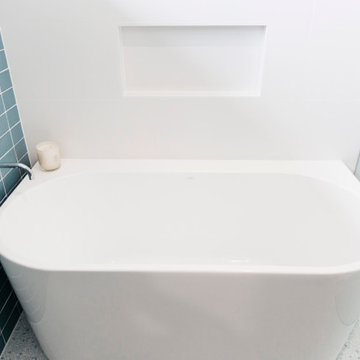
Nestled amongst Queenslanders and large contemporary homes in a suburb of Brisbane, is a modest, mid-century modern home.
The much-loved home of a professional couple, it features large, low windows and interiors that have lost their way over time. Bella Vie Interiors worked with Boutique Bathrooms Brisbane to redesign the bathroom and give it a true sense of identity.
The result is a light, functional bathroom that blends seamlessly with the Mid-Century Modern aesthetic of the home.
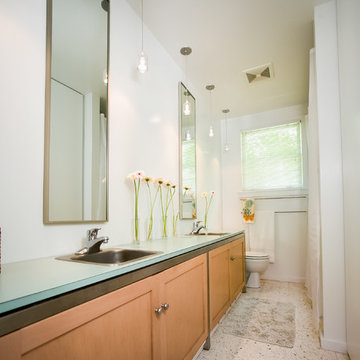
Идея дизайна: маленькая главная ванная комната в стиле модернизм с фасадами с утопленной филенкой, фасадами цвета дерева среднего тона, унитазом-моноблоком, белыми стенами, полом из терраццо, накладной раковиной и столешницей из ламината для на участке и в саду
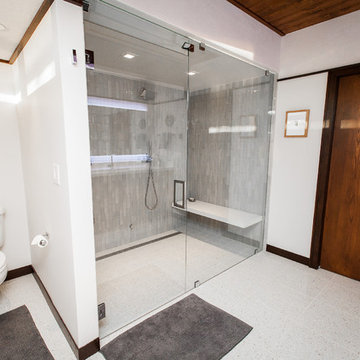
На фото: главная ванная комната в стиле ретро с плоскими фасадами, фасадами цвета дерева среднего тона, двойным душем, белой плиткой, стеклянной плиткой, белыми стенами, полом из терраццо и столешницей из кварцита с
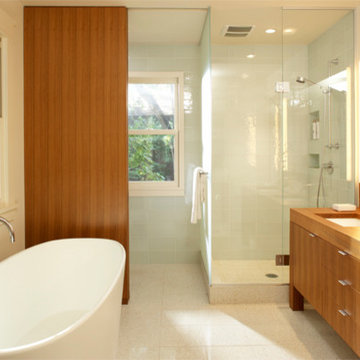
Karen Melvin
На фото: большая главная ванная комната в современном стиле с врезной раковиной, плоскими фасадами, фасадами цвета дерева среднего тона, столешницей из дерева, отдельно стоящей ванной, душем в нише, унитазом-моноблоком, белой плиткой, стеклянной плиткой, белыми стенами и полом из терраццо
На фото: большая главная ванная комната в современном стиле с врезной раковиной, плоскими фасадами, фасадами цвета дерева среднего тона, столешницей из дерева, отдельно стоящей ванной, душем в нише, унитазом-моноблоком, белой плиткой, стеклянной плиткой, белыми стенами и полом из терраццо
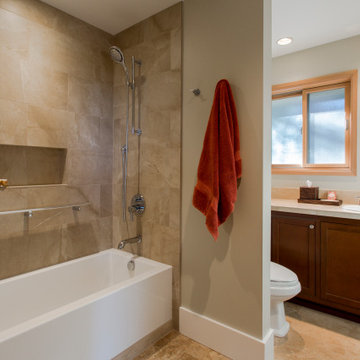
Источник вдохновения для домашнего уюта: маленькая ванная комната в стиле неоклассика (современная классика) с фасадами в стиле шейкер, фасадами цвета дерева среднего тона, ванной в нише, душем над ванной, унитазом-моноблоком, бежевой плиткой, керамогранитной плиткой, серыми стенами, полом из терраццо, накладной раковиной, столешницей терраццо, бежевым полом и бежевой столешницей для на участке и в саду
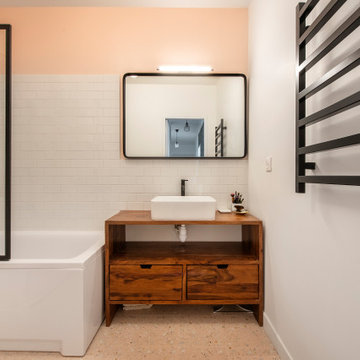
Niché dans le 15e, ce joli 63 m² a été acheté par un couple de trentenaires. L’idée globale était de réaménager certaines pièces et travailler sur la luminosité de l’appartement.
1ère étape : repeindre tout l’appartement et vitrifier le parquet existant. Puis dans la cuisine : réaménagement total ! Nous avons personnalisé une cuisine Ikea avec des façades Bodarp gris vert. Le plan de travail en noyer donne une touche de chaleur et la crédence type zellige en blanc cassé (@parquet_carrelage) vient accentuer la singularité de la pièce.
Nos équipes ont également entièrement refait la SDB : pose du terrazzo au sol, de la baignoire et sa petite verrière, des faïences, des meubles et de la vasque. Et vous voyez le petit meuble « buanderie » qui abrite la machine à laver ? Il s’agit d’une création maison !
Nous avons également créé d’autres rangement sur-mesure pour ce projet : les niches colorées de la cuisine, le meuble bas du séjour, la penderie et le meuble à chaussures du couloir.
Ce dernier a une toute autre allure paré du papier peint Jungle Cole & Son ! Grâce à la verrière que nous avons posée, il devient visible depuis le salon. La verrière permet également de laisser passer la lumière du salon vers le couloir.
Ванная комната с фасадами цвета дерева среднего тона и полом из терраццо – фото дизайна интерьера
5