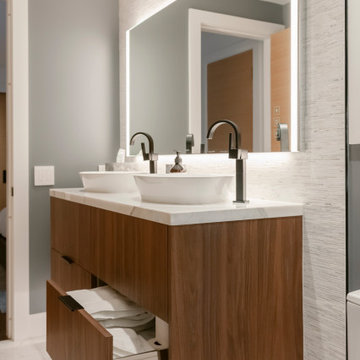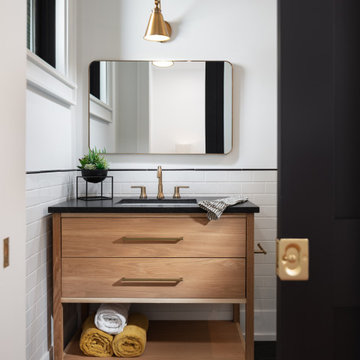Ванная комната с фасадами цвета дерева среднего тона и плиткой – фото дизайна интерьера
Сортировать:
Бюджет
Сортировать:Популярное за сегодня
121 - 140 из 58 475 фото
1 из 3

His and Hers Flat-panel dark wood cabinets contrasts with the neutral tile and deep textured countertop. A skylight draws in light and creates a feeling of spaciousness through the glass shower enclosure and a stunning natural stone full height backsplash brings depth to the entire space.
Straight lines, sharp corners, and general minimalism, this masculine bathroom is a cool, intriguing exploration of modern design features.

Стильный дизайн: главная ванная комната среднего размера в стиле фьюжн с плоскими фасадами, фасадами цвета дерева среднего тона, открытым душем, раздельным унитазом, зеленой плиткой, керамической плиткой, бежевыми стенами, полом из керамогранита, врезной раковиной, столешницей из искусственного кварца, душем с распашными дверями, нишей, тумбой под две раковины и встроенной тумбой - последний тренд

Custom Master Bathroom
На фото: главная ванная комната среднего размера в современном стиле с плоскими фасадами, фасадами цвета дерева среднего тона, отдельно стоящей ванной, душем без бортиков, унитазом-моноблоком, серой плиткой, мраморной плиткой, белыми стенами, полом из сланца, врезной раковиной, мраморной столешницей, серым полом, душем с распашными дверями, серой столешницей, нишей, тумбой под две раковины и подвесной тумбой
На фото: главная ванная комната среднего размера в современном стиле с плоскими фасадами, фасадами цвета дерева среднего тона, отдельно стоящей ванной, душем без бортиков, унитазом-моноблоком, серой плиткой, мраморной плиткой, белыми стенами, полом из сланца, врезной раковиной, мраморной столешницей, серым полом, душем с распашными дверями, серой столешницей, нишей, тумбой под две раковины и подвесной тумбой

vanity
Свежая идея для дизайна: маленькая главная ванная комната в современном стиле с плоскими фасадами, фасадами цвета дерева среднего тона, серой плиткой, цементной плиткой, мраморной столешницей, белой столешницей, тумбой под две раковины и подвесной тумбой для на участке и в саду - отличное фото интерьера
Свежая идея для дизайна: маленькая главная ванная комната в современном стиле с плоскими фасадами, фасадами цвета дерева среднего тона, серой плиткой, цементной плиткой, мраморной столешницей, белой столешницей, тумбой под две раковины и подвесной тумбой для на участке и в саду - отличное фото интерьера

A spa-like master bathroom retreat. Custom cement tile flooring, custom oak vanity with quartz countertop, Calacatta marble walk-in shower for two, complete with a ledge bench and brass shower fixtures. Brass mirrors and sconces. Attached master closet with custom closet cabinetry and a separate water closet for complete privacy.

Идея дизайна: маленькая детская ванная комната в стиле модернизм с плоскими фасадами, фасадами цвета дерева среднего тона, накладной ванной, душем над ванной, унитазом-моноблоком, бежевой плиткой, керамической плиткой, полом из керамической плитки, консольной раковиной, столешницей из искусственного кварца, бежевым полом, белой столешницей, нишей, тумбой под одну раковину и подвесной тумбой для на участке и в саду

Источник вдохновения для домашнего уюта: ванная комната среднего размера в современном стиле с плоскими фасадами, фасадами цвета дерева среднего тона, накладной ванной, душем над ванной, унитазом-моноблоком, зеленой плиткой, керамической плиткой, белыми стенами, полом из керамогранита, врезной раковиной, столешницей из искусственного кварца, белым полом, открытым душем, белой столешницей, тумбой под одну раковину и встроенной тумбой

Calm and serene master with steam shower and double shower head. Low sheen walnut cabinets add warmth and color
Источник вдохновения для домашнего уюта: большая главная ванная комната в стиле ретро с фасадами островного типа, фасадами цвета дерева среднего тона, отдельно стоящей ванной, двойным душем, унитазом-моноблоком, серой плиткой, мраморной плиткой, серыми стенами, мраморным полом, врезной раковиной, столешницей из искусственного кварца, серым полом, душем с распашными дверями, белой столешницей, сиденьем для душа, тумбой под две раковины и встроенной тумбой
Источник вдохновения для домашнего уюта: большая главная ванная комната в стиле ретро с фасадами островного типа, фасадами цвета дерева среднего тона, отдельно стоящей ванной, двойным душем, унитазом-моноблоком, серой плиткой, мраморной плиткой, серыми стенами, мраморным полом, врезной раковиной, столешницей из искусственного кварца, серым полом, душем с распашными дверями, белой столешницей, сиденьем для душа, тумбой под две раковины и встроенной тумбой

Идея дизайна: детская ванная комната среднего размера в стиле неоклассика (современная классика) с фасадами в стиле шейкер, фасадами цвета дерева среднего тона, ванной в нише, душем в нише, унитазом-моноблоком, разноцветной плиткой, керамогранитной плиткой, полом из керамогранита, врезной раковиной, столешницей из искусственного кварца, бежевым полом, белой столешницей, тумбой под две раковины и встроенной тумбой

This stunning Gainesville bathroom design is a spa style retreat with a large vanity, freestanding tub, and spacious open shower. The Shiloh Cabinetry vanity with a Windsor door style in a Stonehenge finish on Alder gives the space a warm, luxurious feel, accessorized with Top Knobs honey bronze finish hardware. The large L-shaped vanity space has ample storage including tower cabinets with a make up vanity in the center. Large beveled framed mirrors to match the vanity fit neatly between each tower cabinet and Savoy House light fixtures are a practical addition that also enhances the style of the space. An engineered quartz countertop, plus Kohler Archer sinks and Kohler Purist faucets complete the vanity area. A gorgeous Strom freestanding tub add an architectural appeal to the room, paired with a Kohler bath faucet, and set against the backdrop of a Stone Impressions Lotus Shadow Thassos Marble tiled accent wall with a chandelier overhead. Adjacent to the tub is the spacious open shower style featuring Soci 3x12 textured white tile, gold finish Kohler showerheads, and recessed storage niches. A large, arched window offers natural light to the space, and towel hooks plus a radiator towel warmer sit just outside the shower. Happy Floors Northwind white 6 x 36 wood look porcelain floor tile in a herringbone pattern complete the look of this space.

Creation of a new master bathroom, kids’ bathroom, toilet room and a WIC from a mid. size bathroom was a challenge but the results were amazing.
The master bathroom has a huge 5.5'x6' shower with his/hers shower heads.
The main wall of the shower is made from 2 book matched porcelain slabs, the rest of the walls are made from Thasos marble tile and the floors are slate stone.
The vanity is a double sink custom made with distress wood stain finish and its almost 10' long.
The vanity countertop and backsplash are made from the same porcelain slab that was used on the shower wall.
The two pocket doors on the opposite wall from the vanity hide the WIC and the water closet where a $6k toilet/bidet unit is warmed up and ready for her owner at any given moment.
Notice also the huge 100" mirror with built-in LED light, it is a great tool to make the relatively narrow bathroom to look twice its size.

Источник вдохновения для домашнего уюта: большая главная ванная комната в белых тонах с отделкой деревом с фасадами цвета дерева среднего тона, двойным душем, унитазом-моноблоком, белой плиткой, цементной плиткой, белыми стенами, полом из керамической плитки, врезной раковиной, черным полом, душем с распашными дверями, серой столешницей, тумбой под две раковины, встроенной тумбой, потолком из вагонки, фасадами в стиле шейкер и столешницей из искусственного кварца

Источник вдохновения для домашнего уюта: детская ванная комната в современном стиле с плоскими фасадами, фасадами цвета дерева среднего тона, стеклянной плиткой, бежевыми стенами, полом из плитки под дерево, накладной раковиной, столешницей из кварцита, коричневым полом, тумбой под две раковины, встроенной тумбой, синей плиткой и белой столешницей

Kids' bath with shower/tub combination, tile wainscoting, double vanity, and built in storage.
Пример оригинального дизайна: детская ванная комната в стиле ретро с плоскими фасадами, фасадами цвета дерева среднего тона, ванной в нише, душем в нише, унитазом-моноблоком, серой плиткой, плиткой кабанчик, белыми стенами, полом из керамической плитки, врезной раковиной, мраморной столешницей, серым полом, шторкой для ванной, белой столешницей, нишей, тумбой под две раковины и встроенной тумбой
Пример оригинального дизайна: детская ванная комната в стиле ретро с плоскими фасадами, фасадами цвета дерева среднего тона, ванной в нише, душем в нише, унитазом-моноблоком, серой плиткой, плиткой кабанчик, белыми стенами, полом из керамической плитки, врезной раковиной, мраморной столешницей, серым полом, шторкой для ванной, белой столешницей, нишей, тумбой под две раковины и встроенной тумбой

Light and bright master bathroom provides a relaxing spa-like ambiance. The toilet was separated into its own powder room just a few steps away. The vanity is zebra wood, with a marble countertop.

Стильный дизайн: ванная комната в морском стиле с фасадами с филенкой типа жалюзи, фасадами цвета дерева среднего тона, душем в нише, белой плиткой, плиткой кабанчик, белыми стенами, врезной раковиной, разноцветным полом, душем с распашными дверями, белой столешницей, тумбой под две раковины, напольной тумбой и панелями на части стены - последний тренд

Master bathroom gets major modern update. Built in vanity with natural wood stained panels, quartz countertop and undermount sink. New walk in tile shower with large format tile, hex tile floor, shower bench, multiple niches for storage, and dual shower head. New tile flooring and lighting throughout. Small second vanity sink.

Источник вдохновения для домашнего уюта: ванная комната в стиле кантри с плоскими фасадами, фасадами цвета дерева среднего тона, белой плиткой, плиткой кабанчик, белыми стенами, врезной раковиной, черным полом, черной столешницей, тумбой под одну раковину и напольной тумбой

Unique wetroom style approach maximises space but feels open and luxurious.
На фото: маленькая ванная комната в современном стиле с плоскими фасадами, фасадами цвета дерева среднего тона, отдельно стоящей ванной, душевой комнатой, синей плиткой, керамогранитной плиткой, белыми стенами, мраморным полом, мраморной столешницей, белой столешницей, тумбой под одну раковину и подвесной тумбой для на участке и в саду с
На фото: маленькая ванная комната в современном стиле с плоскими фасадами, фасадами цвета дерева среднего тона, отдельно стоящей ванной, душевой комнатой, синей плиткой, керамогранитной плиткой, белыми стенами, мраморным полом, мраморной столешницей, белой столешницей, тумбой под одну раковину и подвесной тумбой для на участке и в саду с

We took a tiny outdated bathroom and doubled the width of it by taking the unused dormers on both sides that were just dead space. We completely updated it with contrasting herringbone tile and gave it a modern masculine and timeless vibe. This bathroom features a custom solid walnut cabinet designed by Buck Wimberly.
Ванная комната с фасадами цвета дерева среднего тона и плиткой – фото дизайна интерьера
7