Ванная комната с фасадами цвета дерева среднего тона и панелями на стенах – фото дизайна интерьера
Сортировать:
Бюджет
Сортировать:Популярное за сегодня
21 - 40 из 402 фото
1 из 3
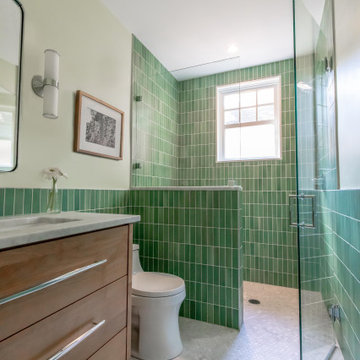
Пример оригинального дизайна: ванная комната в стиле модернизм с плоскими фасадами, фасадами цвета дерева среднего тона, душем без бортиков, зеленой плиткой, керамической плиткой, мраморным полом, врезной раковиной, мраморной столешницей, белым полом, душем с распашными дверями, белой столешницей, сиденьем для душа, тумбой под одну раковину, встроенной тумбой и панелями на стенах
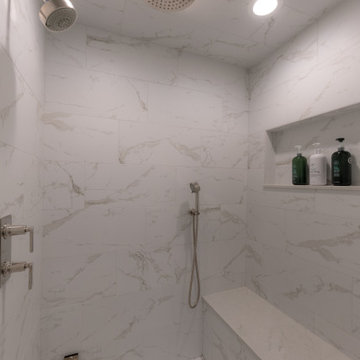
Пример оригинального дизайна: большая главная ванная комната в стиле неоклассика (современная классика) с фасадами в стиле шейкер, фасадами цвета дерева среднего тона, отдельно стоящей ванной, душем в нише, раздельным унитазом, белой плиткой, керамогранитной плиткой, серыми стенами, полом из плитки под дерево, врезной раковиной, столешницей из искусственного кварца, серым полом, душем с распашными дверями, белой столешницей, сиденьем для душа, тумбой под две раковины, встроенной тумбой, сводчатым потолком и панелями на стенах
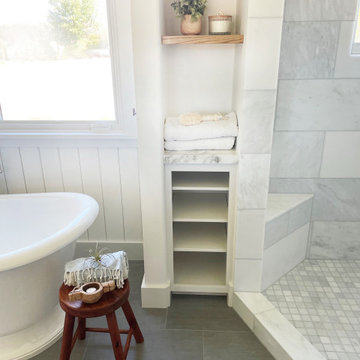
Replacing the deck-mounted tub with a freestanding tub greatly opened up the space, a pendant light above and beadboard detail behind added some farmhouse charm. We used the existing niche space but added new stained wood shelves to give it a refresh. All new tile, baseboard, and vanity.
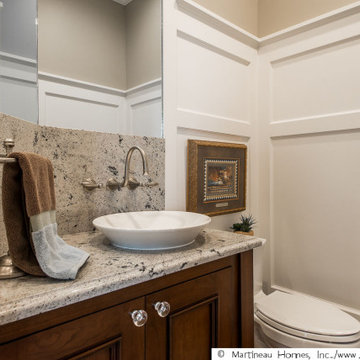
На фото: ванная комната среднего размера в классическом стиле с фасадами цвета дерева среднего тона, открытым душем, унитазом-моноблоком, бежевыми стенами, душевой кабиной, настольной раковиной, столешницей из гранита, серым полом, открытым душем, разноцветной столешницей, тумбой под одну раковину, встроенной тумбой и панелями на стенах с

Custom Kith Maple Wood stained vanity & tower cabinet with raised panel doors & drawer fronts, dovetail construction, soft-close under-mount drawer guides and soft-close hinges, Cambria Weybourne Matte Finish Quartz countertop, Delta Cassidy Collection faucet with cross handles. Custom stained mirror, Savoy House vanity light
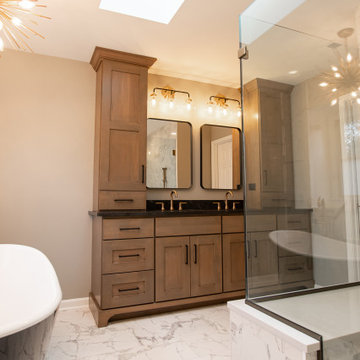
Стильный дизайн: главная ванная комната среднего размера в стиле неоклассика (современная классика) с плоскими фасадами, фасадами цвета дерева среднего тона, отдельно стоящей ванной, угловым душем, белой плиткой, керамогранитной плиткой, серыми стенами, полом из керамогранита, врезной раковиной, столешницей из искусственного кварца, белым полом, душем с распашными дверями, черной столешницей, нишей, тумбой под две раковины, встроенной тумбой и панелями на стенах - последний тренд
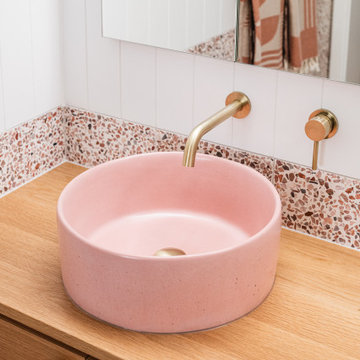
A bathroom renovation:
1. Optimised layout
2. Updated the decor and storage to a contemporary yet retro feel, that harmonises with this mid-century beachfront home.

Lee & James wanted to update to their primary bathroom and ensuite closet. It was a small space that had a few pain points. The closet footprint was minimal and didn’t allow for sufficient organization of their wardrobe, a daily struggle for the couple. In addition, their ensuite bathroom had a shower that was petite, and the door from the bedroom was glass paned so it didn’t provide privacy. Also, the room had no bathtub – something they had desired for the ten years they’d lived in the home. The bedroom had an indent that took up much of one wall with a large wardrobe inside. Nice, but it didn’t take the place of a robust closet.
The McAdams team helped the clients create a design that extended the already cantilevered area where the primary bathroom sat to give the room a little more square footage, which allowed us to include all the items the couple desired. The indent and wardrobe in the primary bedroom wall were removed so that the interior of the wall could be incorporated as additional closet space. New sconces were placed on either side of the bed, and a ceiling fan was added overhead for ultimate comfort on warm summer evenings.
The former closet area was repurposed to create the couple’s new and improved (and now much larger) shower. Beautiful Bianco St. Croix tile was installed on the walls and floor of the shower and a frameless glass door highlighting the fabulous Brizo rainshower head and Delta adjustable handheld showerhead all combine to provide the ultimate showering experience. A gorgeous walnut vanity with a Calacutta Gold Honed Marble slab top (that coordinates with the kitchen) replaced the old cabinet. A matte black Pottery Barn Vintage Pill Shaped Mirror was placed above the undermount sink, while a striking LED pendant serves as the main light source. The newly added square footage allows for a Victoria and Albert stand-alone soaking tub with an adjacent towel warmer, all of which almost makes you forget you’re in a home and not a high-end spa. Finally, just past the new Toto toilet with bidet, the couple got their new, large walk-in closet with customized storage solutions for their individual needs. The transformation absolutely helped Lee and James love their home again!
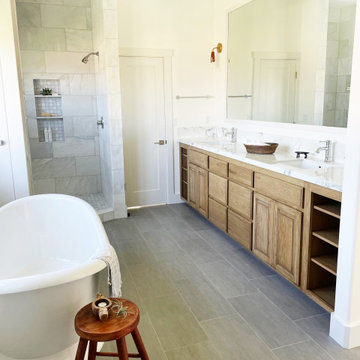
By removing the tall towers on both sides of the vanity and keeping the shelves open below, we were able to work with the existing vanity. It was refinished and received a marble top and backsplash as well as new sinks and faucets. We used a long, wide mirror to keep the face feeling as bright and light as possible and to reflect the pretty view from the window above the freestanding tub.

Стильный дизайн: главная ванная комната среднего размера в стиле неоклассика (современная классика) с фасадами в стиле шейкер, фасадами цвета дерева среднего тона, ванной в нише, душем над ванной, раздельным унитазом, белой плиткой, керамической плиткой, серыми стенами, полом из керамической плитки, врезной раковиной, столешницей из искусственного кварца, серым полом, шторкой для ванной, белой столешницей, нишей, тумбой под две раковины, напольной тумбой и панелями на стенах - последний тренд
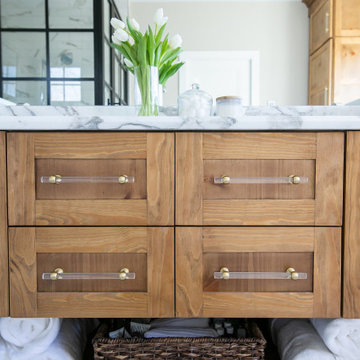
Notably centered to capture all reflections, this intentionally-crafted knotty pine vanity and linen closet illuminates the space with intricate millwork and finishes. A perfect mix of metals and tiles with keen details to bring this vision to life! Custom black grid shower glass anchors the depth of the room with calacatta and arabascato marble accents. Chrome fixtures and accessories with pops of champagne bronze. Shaker-style board and batten trim wraps the walls and vanity mirror to bring warm and dimension.

custom master bathroom featuring stone tile walls, custom wooden vanity and shower enclosure
На фото: главная ванная комната среднего размера в классическом стиле с фасадами цвета дерева среднего тона, открытым душем, белой плиткой, каменной плиткой, белыми стенами, полом из мозаичной плитки, врезной раковиной, столешницей из искусственного кварца, белым полом, душем с распашными дверями, белой столешницей, нишей, тумбой под две раковины, встроенной тумбой, панелями на стенах и фасадами в стиле шейкер с
На фото: главная ванная комната среднего размера в классическом стиле с фасадами цвета дерева среднего тона, открытым душем, белой плиткой, каменной плиткой, белыми стенами, полом из мозаичной плитки, врезной раковиной, столешницей из искусственного кварца, белым полом, душем с распашными дверями, белой столешницей, нишей, тумбой под две раковины, встроенной тумбой, панелями на стенах и фасадами в стиле шейкер с
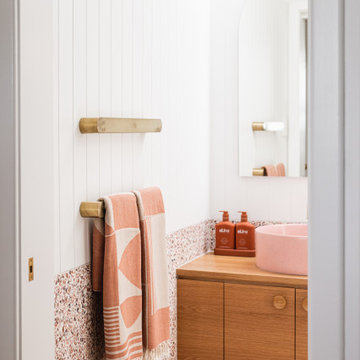
A bathroom renovation:
1. Optimised layout
2. Updated the decor and storage to a contemporary yet retro feel, that harmonises with this mid-century beachfront home.

This bathroom has a modern floating vanity mixed with some retro style fixtures. The shining star of this bathroom is the bathtub which features a stereo that plays through the water!
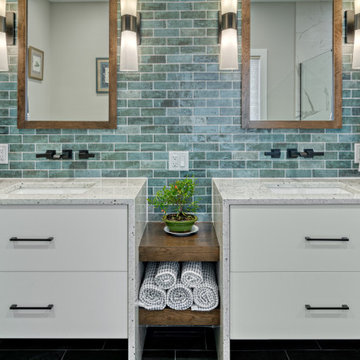
Пример оригинального дизайна: большая главная ванная комната в стиле неоклассика (современная классика) с плоскими фасадами, фасадами цвета дерева среднего тона, отдельно стоящей ванной, угловым душем, раздельным унитазом, зеленой плиткой, керамогранитной плиткой, белыми стенами, полом из керамогранита, врезной раковиной, столешницей из гранита, черным полом, душем с распашными дверями, белой столешницей, сиденьем для душа, тумбой под две раковины, подвесной тумбой и панелями на стенах
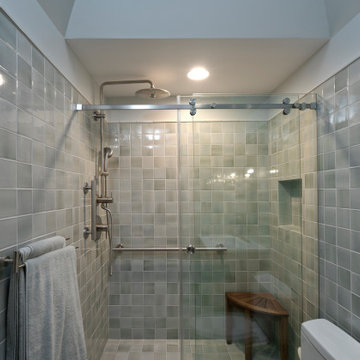
A two-bed, two-bath condo located in the Historic Capitol Hill neighborhood of Washington, DC was reimagined with the clean lined sensibilities and celebration of beautiful materials found in Mid-Century Modern designs. A soothing gray-green color palette sets the backdrop for cherry cabinetry and white oak floors. Specialty lighting, handmade tile, and a slate clad corner fireplace further elevate the space. A new Trex deck with cable railing system connects the home to the outdoors.
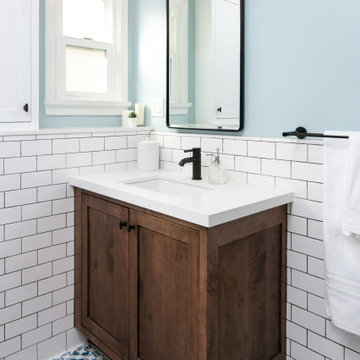
his Mid-town Ventura guest bath was in desperate need of remodeling. The alcove (3 sided) tub completely closed off the already small space. We knocked out that wing wall, picked a light and bright palette which gave us an opportunity to pick a fun and adventurous floor! Click through to see the dramatic before and after photos! If you are interested in remodeling your home, or know someone who is, I serve all of Ventura County. Designer: Crickett Kinser Design Firm: Kitchen Places Ventura Photo Credits: UpMarket Photo

Modern Mid-Century style primary bathroom remodeling in Alexandria, VA with walnut flat door vanity, light gray painted wall, gold fixtures, black accessories, subway and star patterned ceramic tiles.

На фото: главная ванная комната среднего размера в стиле ретро с плоскими фасадами, фасадами цвета дерева среднего тона, угловым душем, раздельным унитазом, серой плиткой, керамогранитной плиткой, белыми стенами, полом из керамогранита, врезной раковиной, столешницей из кварцита, серым полом, душем с распашными дверями, белой столешницей, тумбой под две раковины, встроенной тумбой и панелями на стенах с
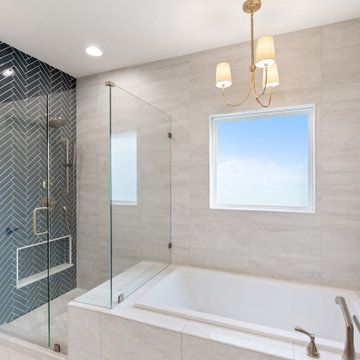
This traditional design style primary bath remodel features floor-to-ceiling wainscoting and a beautiful herringbone pattern tile shower with a niche and bench.
Ванная комната с фасадами цвета дерева среднего тона и панелями на стенах – фото дизайна интерьера
2