Ванная комната с фасадами цвета дерева среднего тона и кессонным потолком – фото дизайна интерьера
Сортировать:
Бюджет
Сортировать:Популярное за сегодня
21 - 40 из 76 фото
1 из 3
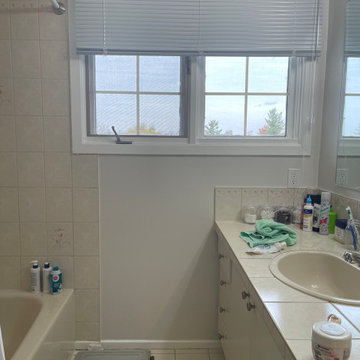
Before - Vanity and shower
На фото: главная ванная комната в средиземноморском стиле с плоскими фасадами, фасадами цвета дерева среднего тона, накладной ванной, душем над ванной, унитазом-моноблоком, серой плиткой, плиткой кабанчик, бежевыми стенами, полом из керамической плитки, врезной раковиной, столешницей из искусственного кварца, серым полом, шторкой для ванной, белой столешницей, нишей, тумбой под две раковины, напольной тумбой и кессонным потолком
На фото: главная ванная комната в средиземноморском стиле с плоскими фасадами, фасадами цвета дерева среднего тона, накладной ванной, душем над ванной, унитазом-моноблоком, серой плиткой, плиткой кабанчик, бежевыми стенами, полом из керамической плитки, врезной раковиной, столешницей из искусственного кварца, серым полом, шторкой для ванной, белой столешницей, нишей, тумбой под две раковины, напольной тумбой и кессонным потолком
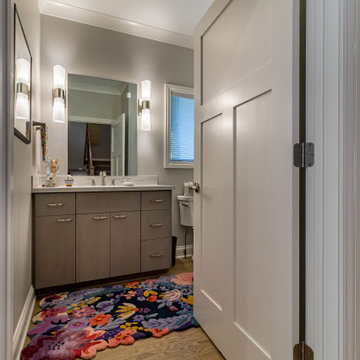
Стильный дизайн: совмещенный санузел в современном стиле с фасадами в стиле шейкер, фасадами цвета дерева среднего тона, серыми стенами, паркетным полом среднего тона, душевой кабиной, врезной раковиной, столешницей из кварцита, коричневым полом, белой столешницей, тумбой под одну раковину, встроенной тумбой, кессонным потолком и панелями на стенах - последний тренд
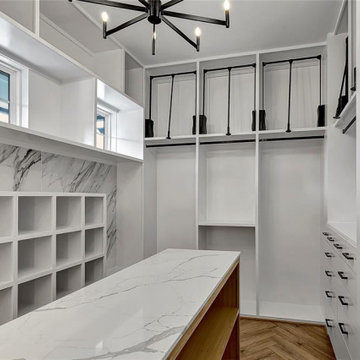
На фото: большой главный совмещенный санузел в стиле фьюжн с плоскими фасадами, фасадами цвета дерева среднего тона, полновстраиваемой ванной, душем в нише, унитазом-моноблоком, белой плиткой, керамогранитной плиткой, белыми стенами, полом из винила, врезной раковиной, столешницей из кварцита, бежевым полом, душем с распашными дверями, разноцветной столешницей, нишей, сиденьем для душа, тумбой под две раковины, встроенной тумбой, кессонным потолком и многоуровневым потолком с
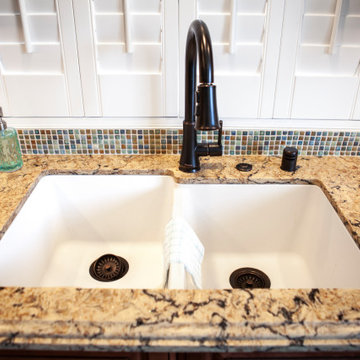
These homeowners spared no expense. They knew just what they wanted and we were just the company to create it for them. In the kitchen we have our real Alder wood cabinets stained in Cayenne, with some cabinets routed for glass fronts. The sink is a white quartz, unequal bowl sink topped with oil rubbed bronze pluming fixtures to match the old world, traditional feel of the cabinets. For the countertops, a beautiful American made Cambria Quartz, finished with an OG edge profile atop a step out square for a classy touch. As you will see in the video, the client donned her kitchen (and bath) in her favorite color…. Teal. So for the backsplash we chose a 5/8 x 5/8 glass mosaic that includes the natural earth tones and plenty of teal accents. Of course, we lit up the space with plenty of 4 inch LED recessed lights, and lights both inside and under the cabinets. All on dimmers to set the perfect mood.
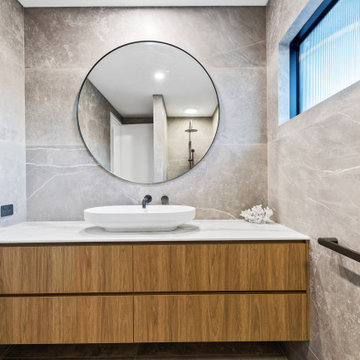
Свежая идея для дизайна: маленькая детская ванная комната в современном стиле с фасадами цвета дерева среднего тона, серой плиткой, керамогранитной плиткой, серыми стенами, полом из керамогранита, настольной раковиной, столешницей из искусственного кварца, желтой столешницей, тумбой под одну раковину, подвесной тумбой и кессонным потолком для на участке и в саду - отличное фото интерьера
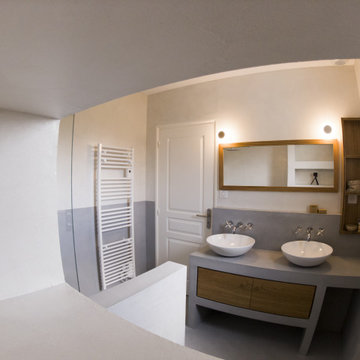
Vue panoramique. Un meuble vasque en béton ciré a été créé sur mesure, intégrant du rangement.
Источник вдохновения для домашнего уюта: серо-белая ванная комната среднего размера в средиземноморском стиле с фасадами с декоративным кантом, фасадами цвета дерева среднего тона, душем без бортиков, серыми стенами, бетонным полом, душевой кабиной, настольной раковиной, столешницей из бетона, серым полом, серой столешницей, тумбой под две раковины, встроенной тумбой, кессонным потолком и любой отделкой стен
Источник вдохновения для домашнего уюта: серо-белая ванная комната среднего размера в средиземноморском стиле с фасадами с декоративным кантом, фасадами цвета дерева среднего тона, душем без бортиков, серыми стенами, бетонным полом, душевой кабиной, настольной раковиной, столешницей из бетона, серым полом, серой столешницей, тумбой под две раковины, встроенной тумбой, кессонным потолком и любой отделкой стен
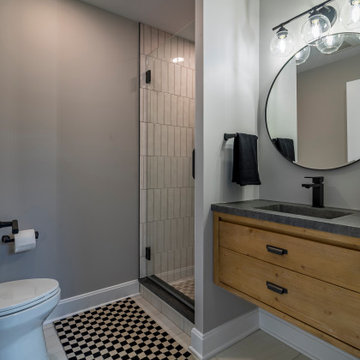
Свежая идея для дизайна: главный совмещенный санузел в стиле неоклассика (современная классика) с плоскими фасадами, фасадами цвета дерева среднего тона, угловым душем, унитазом-моноблоком, серой плиткой, керамической плиткой, серыми стенами, полом из керамической плитки, накладной раковиной, столешницей из кварцита, белым полом, душем с распашными дверями, серой столешницей, тумбой под одну раковину, подвесной тумбой, кессонным потолком и панелями на стенах - отличное фото интерьера
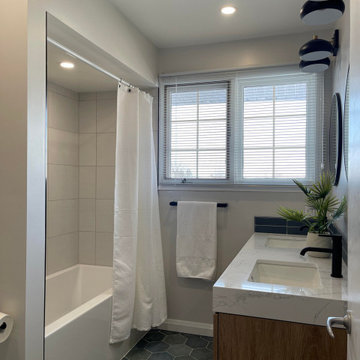
After - Shower and Vanity
На фото: главная ванная комната в средиземноморском стиле с плоскими фасадами, фасадами цвета дерева среднего тона, накладной ванной, душем над ванной, унитазом-моноблоком, серой плиткой, плиткой кабанчик, бежевыми стенами, полом из керамической плитки, врезной раковиной, столешницей из искусственного кварца, серым полом, шторкой для ванной, белой столешницей, нишей, тумбой под две раковины, напольной тумбой и кессонным потолком
На фото: главная ванная комната в средиземноморском стиле с плоскими фасадами, фасадами цвета дерева среднего тона, накладной ванной, душем над ванной, унитазом-моноблоком, серой плиткой, плиткой кабанчик, бежевыми стенами, полом из керамической плитки, врезной раковиной, столешницей из искусственного кварца, серым полом, шторкой для ванной, белой столешницей, нишей, тумбой под две раковины, напольной тумбой и кессонным потолком
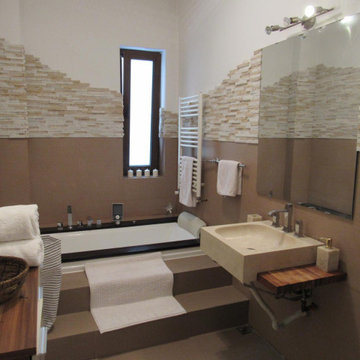
Пример оригинального дизайна: большая главная ванная комната в стиле неоклассика (современная классика) с фасадами островного типа, фасадами цвета дерева среднего тона, гидромассажной ванной, душем над ванной, унитазом-моноблоком, бежевой плиткой, керамической плиткой, бежевыми стенами, полом из керамической плитки, накладной раковиной, мраморной столешницей, бежевым полом, открытым душем, коричневой столешницей, тумбой под одну раковину, встроенной тумбой, кессонным потолком и панелями на части стены
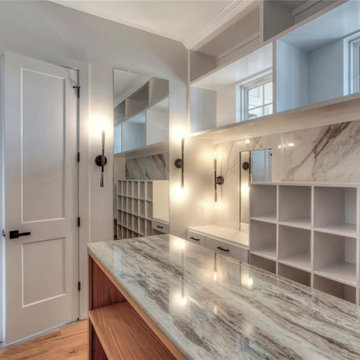
На фото: большой главный совмещенный санузел в стиле фьюжн с плоскими фасадами, фасадами цвета дерева среднего тона, полновстраиваемой ванной, душем в нише, унитазом-моноблоком, белой плиткой, керамогранитной плиткой, белыми стенами, полом из винила, врезной раковиной, столешницей из кварцита, бежевым полом, душем с распашными дверями, разноцветной столешницей, нишей, сиденьем для душа, тумбой под две раковины, встроенной тумбой, кессонным потолком и многоуровневым потолком
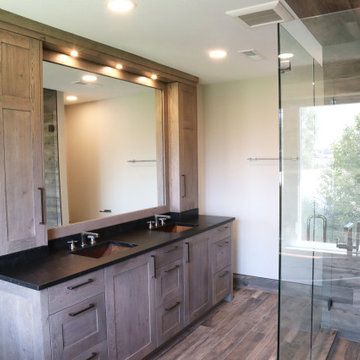
Master bathroom has wood in the cabinets and in the interior of the shower including the ceiling. The hardwood flooring connects to half the side wall. There are three spotlights in the cabinet space and two long cabinets that connect to the lighting.
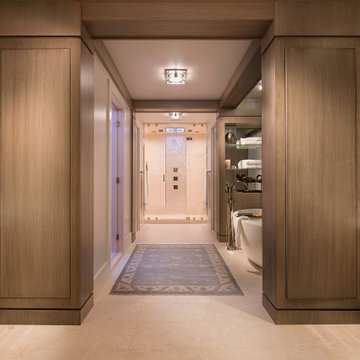
Стильный дизайн: большая главная ванная комната в современном стиле с плоскими фасадами, фасадами цвета дерева среднего тона, отдельно стоящей ванной, открытым душем, унитазом-моноблоком, полом из известняка, настольной раковиной, мраморной столешницей, душем с распашными дверями, белой столешницей, тумбой под две раковины, встроенной тумбой, кессонным потолком и деревянными стенами - последний тренд
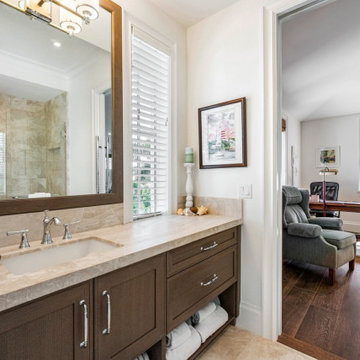
This home showcases everything we love about Florida living: the vibrant colors, playful patterns, and Key West-inspired architecture are the perfect complement to the sunshine and water that await right outside each window! With a bright and inviting kitchen, expansive pool and patio, and luxurious master suite featuring his and her bathrooms, this home is perfect for both play and relaxation.
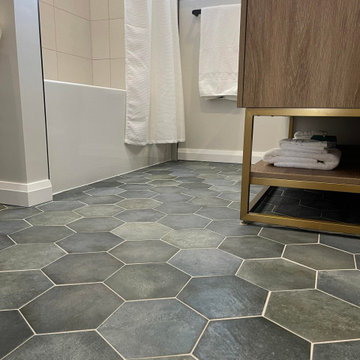
After - Tile, vanity, shower
Стильный дизайн: главная ванная комната в средиземноморском стиле с плоскими фасадами, фасадами цвета дерева среднего тона, накладной ванной, душем над ванной, унитазом-моноблоком, серой плиткой, плиткой кабанчик, бежевыми стенами, полом из керамической плитки, врезной раковиной, столешницей из искусственного кварца, серым полом, шторкой для ванной, белой столешницей, нишей, тумбой под две раковины, напольной тумбой и кессонным потолком - последний тренд
Стильный дизайн: главная ванная комната в средиземноморском стиле с плоскими фасадами, фасадами цвета дерева среднего тона, накладной ванной, душем над ванной, унитазом-моноблоком, серой плиткой, плиткой кабанчик, бежевыми стенами, полом из керамической плитки, врезной раковиной, столешницей из искусственного кварца, серым полом, шторкой для ванной, белой столешницей, нишей, тумбой под две раковины, напольной тумбой и кессонным потолком - последний тренд
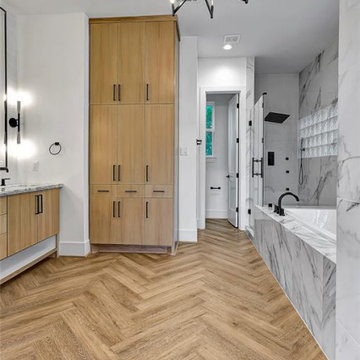
Пример оригинального дизайна: большой главный совмещенный санузел в стиле фьюжн с плоскими фасадами, фасадами цвета дерева среднего тона, полновстраиваемой ванной, душем в нише, унитазом-моноблоком, белой плиткой, керамогранитной плиткой, белыми стенами, полом из винила, врезной раковиной, столешницей из кварцита, бежевым полом, душем с распашными дверями, разноцветной столешницей, нишей, сиденьем для душа, тумбой под две раковины, встроенной тумбой, кессонным потолком и многоуровневым потолком
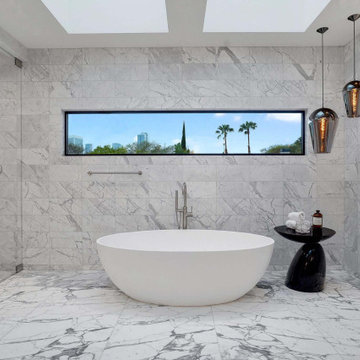
Large and modern master bathroom primary bathroom. Grey and white marble paired with warm wood flooring and door. Expansive curbless shower and freestanding tub sit on raised platform with LED light strip. Modern glass pendants and small black side table add depth to the white grey and wood bathroom. Large skylights act as modern coffered ceiling flooding the room with natural light.

Coburg Frieze is a purified design that questions what’s really needed.
The interwar property was transformed into a long-term family home that celebrates lifestyle and connection to the owners’ much-loved garden. Prioritising quality over quantity, the crafted extension adds just 25sqm of meticulously considered space to our clients’ home, honouring Dieter Rams’ enduring philosophy of “less, but better”.
We reprogrammed the original floorplan to marry each room with its best functional match – allowing an enhanced flow of the home, while liberating budget for the extension’s shared spaces. Though modestly proportioned, the new communal areas are smoothly functional, rich in materiality, and tailored to our clients’ passions. Shielding the house’s rear from harsh western sun, a covered deck creates a protected threshold space to encourage outdoor play and interaction with the garden.
This charming home is big on the little things; creating considered spaces that have a positive effect on daily life.

Large and modern master bathroom primary bathroom. Grey and white marble paired with warm wood flooring and door. Expansive curbless shower and freestanding tub sit on raised platform with LED light strip. Modern glass pendants and small black side table add depth to the white grey and wood bathroom. Large skylights act as modern coffered ceiling flooding the room with natural light.

Large and modern master bathroom primary bathroom. Grey and white marble paired with warm wood flooring and door. Expansive curbless shower and freestanding tub sit on raised platform with LED light strip. Modern glass pendants and small black side table add depth to the white grey and wood bathroom. Large skylights act as modern coffered ceiling flooding the room with natural light.
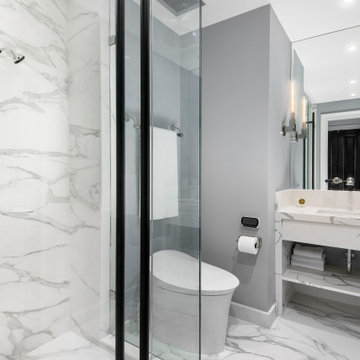
One of Melrose Partners Designs' most notable rooms, the woman’s sanctuary, also known as the primary bathroom, features a juxtaposition of Restoration Hardware’s masculine tones and an elegant yet thoughtful interior layout. An expansive closet, vast stand-in shower, nickel stand-alone tub, and vanity with black and white polished nickel plumbing fixtures, all encompass this opulent interior space.
Ванная комната с фасадами цвета дерева среднего тона и кессонным потолком – фото дизайна интерьера
2