Ванная комната с фасадами цвета дерева среднего тона и черным полом – фото дизайна интерьера
Сортировать:
Бюджет
Сортировать:Популярное за сегодня
101 - 120 из 2 556 фото
1 из 3
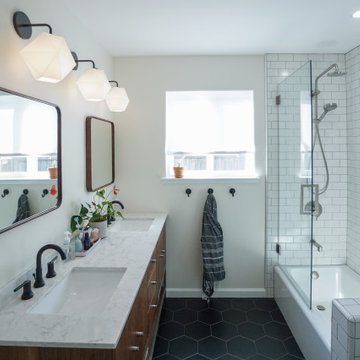
Стильный дизайн: главная ванная комната среднего размера в стиле ретро с фасадами цвета дерева среднего тона, унитазом-моноблоком, плиткой кабанчик, белыми стенами, полом из керамической плитки, врезной раковиной, мраморной столешницей, черным полом, душем с распашными дверями, плоскими фасадами, ванной в нише, душем над ванной, белой плиткой, белой столешницей, тумбой под две раковины и встроенной тумбой - последний тренд
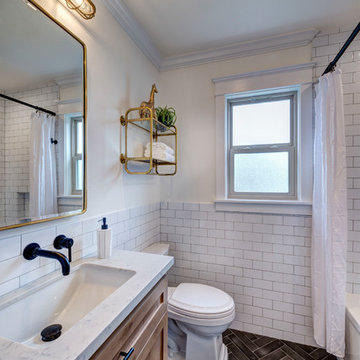
Peter Giles Photography
Источник вдохновения для домашнего уюта: маленькая детская ванная комната в стиле кантри с фасадами в стиле шейкер, фасадами цвета дерева среднего тона, ванной в нише, душем над ванной, раздельным унитазом, керамогранитной плиткой, белыми стенами, полом из керамогранита, накладной раковиной, столешницей из искусственного кварца, черным полом, шторкой для ванной, белой столешницей и белой плиткой для на участке и в саду
Источник вдохновения для домашнего уюта: маленькая детская ванная комната в стиле кантри с фасадами в стиле шейкер, фасадами цвета дерева среднего тона, ванной в нише, душем над ванной, раздельным унитазом, керамогранитной плиткой, белыми стенами, полом из керамогранита, накладной раковиной, столешницей из искусственного кварца, черным полом, шторкой для ванной, белой столешницей и белой плиткой для на участке и в саду

Свежая идея для дизайна: главная ванная комната среднего размера в стиле модернизм с плоскими фасадами, фасадами цвета дерева среднего тона, накладной ванной, душевой комнатой, биде, черной плиткой, плиткой мозаикой, коричневыми стенами, полом из мозаичной плитки, врезной раковиной, столешницей из искусственного кварца, черным полом, душем с распашными дверями и черной столешницей - отличное фото интерьера
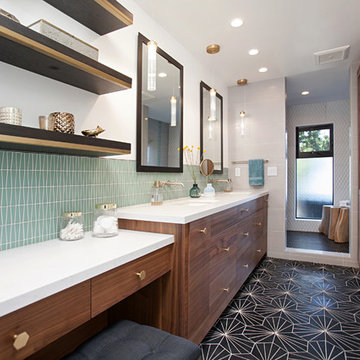
Uniquely Bold in Ocean Beach, CA | Photo Credit: Jackson Design and Remodeling
Свежая идея для дизайна: главная ванная комната в современном стиле с плоскими фасадами, фасадами цвета дерева среднего тона, душем в нише, зеленой плиткой, белой плиткой, белыми стенами, полом из цементной плитки, врезной раковиной, черным полом, открытым душем и зеркалом с подсветкой - отличное фото интерьера
Свежая идея для дизайна: главная ванная комната в современном стиле с плоскими фасадами, фасадами цвета дерева среднего тона, душем в нише, зеленой плиткой, белой плиткой, белыми стенами, полом из цементной плитки, врезной раковиной, черным полом, открытым душем и зеркалом с подсветкой - отличное фото интерьера
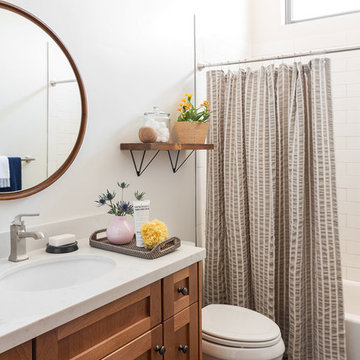
Builder: Black Dog Builders | Photographer: Lucy Call
Свежая идея для дизайна: ванная комната в стиле неоклассика (современная классика) с фасадами в стиле шейкер, фасадами цвета дерева среднего тона, ванной в нише, душем над ванной, белой плиткой, плиткой кабанчик, белыми стенами, полом из мозаичной плитки, душевой кабиной, врезной раковиной, черным полом и шторкой для ванной - отличное фото интерьера
Свежая идея для дизайна: ванная комната в стиле неоклассика (современная классика) с фасадами в стиле шейкер, фасадами цвета дерева среднего тона, ванной в нише, душем над ванной, белой плиткой, плиткой кабанчик, белыми стенами, полом из мозаичной плитки, душевой кабиной, врезной раковиной, черным полом и шторкой для ванной - отличное фото интерьера

Bold color in a turn-of-the-century home with an odd layout, and beautiful natural light. A two-tone shower room with Kohler fixtures, and a custom walnut vanity shine against traditional hexagon floor pattern. Photography: @erinkonrathphotography Styling: Natalie Marotta Style
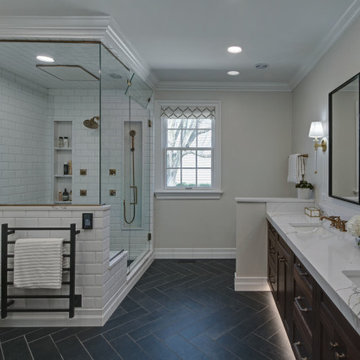
The couple each had their own wish lists. Hers was focused on aesthetics and was very clear: a contrasting combo of dark and crisp-white tile along with warm wood, soft bronze plumbing finishes, and an elegant soaking tub. His list was all about the shower. He wanted to match the experience of a luxury hotel shower.
Design objectives:
-Open up the space and omit heavy millwork details
-Furniture-style vanity in a warm wood finish
-Classic neutral palette
-Ample storage for toiletries and towels
-Luxurious modern technology, especially in the shower
THE REMODEL
“I’m not good at coming up with ideas,” the homeowner focused on the shower told us. “I like it when someone taps into my idea and gives me the options of what I’m looking for. That’s what Diana did for me and the shower while making my wife’s clear vision for everything else happen.”
Once the goals were clear, Diana identified the project’s challenges and solutions so the Drury Design installation team could make the remodel a reality.
Design challenges:
-Expand and open up the shower in a way that lets in more light
-Continue crown molding from the rest of the home – solve for how this could work around the shower
-More storage solutions in the same space
-Create an elegant, streamlined look that unifies all of the new elements
Design solutions:
-Adding a soffit above the shower area allows crown molding to flow continuously
-Large Robern medicine cabinets offer convenient eye-level storage while freeing up vanity space. The mirrors on both sides of the inner medicine cabinet make them bright and sleek without having to be lit.
-Open elegance – spacious tone and feel created by free-standing tub highlighted by a large wall mirror and oversized sconces
-White quartz with black and bronze veining ties all the materials together
-Warm, contrasting character of walnut adds a nice infusion of nature into the spa-like space
THE RENEWED SPACE
This elegant bathroom is all about symmetry and well-thought-out details. A classic, spa-like appeal emanates from simple beveled subway tile, herringbone patterns in the floor and shower niches, and the gorgeous walnut vanity. The result is a beautiful bathroom that checks all the boxes from the homeowners’ original wish lists.

This Ohana model ATU tiny home is contemporary and sleek, cladded in cedar and metal. The slanted roof and clean straight lines keep this 8x28' tiny home on wheels looking sharp in any location, even enveloped in jungle. Cedar wood siding and metal are the perfect protectant to the elements, which is great because this Ohana model in rainy Pune, Hawaii and also right on the ocean.
A natural mix of wood tones with dark greens and metals keep the theme grounded with an earthiness.
Theres a sliding glass door and also another glass entry door across from it, opening up the center of this otherwise long and narrow runway. The living space is fully equipped with entertainment and comfortable seating with plenty of storage built into the seating. The window nook/ bump-out is also wall-mounted ladder access to the second loft.
The stairs up to the main sleeping loft double as a bookshelf and seamlessly integrate into the very custom kitchen cabinets that house appliances, pull-out pantry, closet space, and drawers (including toe-kick drawers).
A granite countertop slab extends thicker than usual down the front edge and also up the wall and seamlessly cases the windowsill.
The bathroom is clean and polished but not without color! A floating vanity and a floating toilet keep the floor feeling open and created a very easy space to clean! The shower had a glass partition with one side left open- a walk-in shower in a tiny home. The floor is tiled in slate and there are engineered hardwood flooring throughout.

Modern master bathroom remodel featuring custom finishes throughout. A simple yet rich palette, brass and black fixtures, and warm wood tones make this a luxurious suite.

The master bathroom remodel features a new wood vanity, round mirrors, white subway tile with dark grout, and patterned black and white floor tile. Patterned tile is used for the shower niche.
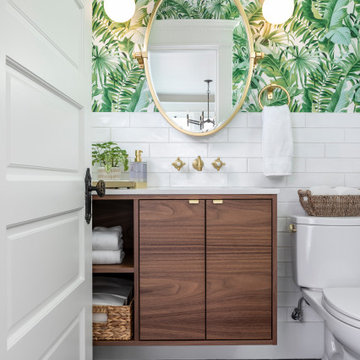
Tropical bathroom with palm leaf wallpaper, modern wood vanity, white subway tile and gold fixtures
На фото: маленькая ванная комната в стиле фьюжн с плоскими фасадами, фасадами цвета дерева среднего тона, раздельным унитазом, белой плиткой, керамической плиткой, зелеными стенами, мраморным полом, врезной раковиной, столешницей из искусственного кварца, черным полом, белой столешницей, тумбой под одну раковину, подвесной тумбой и обоями на стенах для на участке и в саду с
На фото: маленькая ванная комната в стиле фьюжн с плоскими фасадами, фасадами цвета дерева среднего тона, раздельным унитазом, белой плиткой, керамической плиткой, зелеными стенами, мраморным полом, врезной раковиной, столешницей из искусственного кварца, черным полом, белой столешницей, тумбой под одну раковину, подвесной тумбой и обоями на стенах для на участке и в саду с
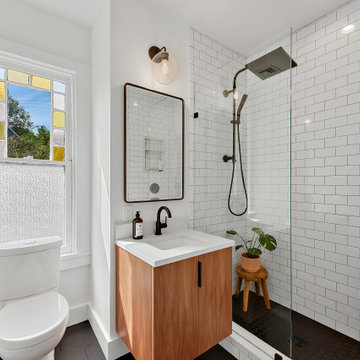
Свежая идея для дизайна: ванная комната в современном стиле с плоскими фасадами, фасадами цвета дерева среднего тона, душем в нише, белой плиткой, белыми стенами, врезной раковиной, черным полом, белой столешницей, тумбой под одну раковину и подвесной тумбой - отличное фото интерьера
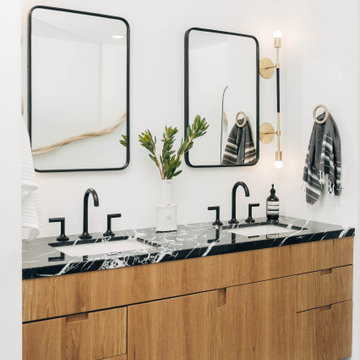
На фото: большая главная ванная комната в современном стиле с плоскими фасадами, фасадами цвета дерева среднего тона, белыми стенами, полом из цементной плитки, врезной раковиной, мраморной столешницей, черным полом, черной столешницей, тумбой под две раковины и подвесной тумбой
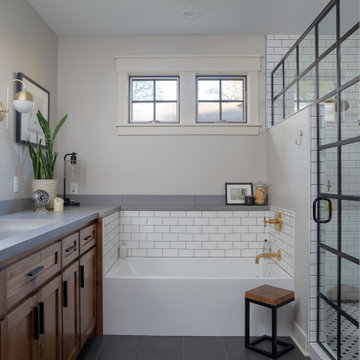
Пример оригинального дизайна: ванная комната в стиле неоклассика (современная классика) с фасадами в стиле шейкер, фасадами цвета дерева среднего тона, белой плиткой, плиткой кабанчик, серыми стенами, раковиной с несколькими смесителями, черным полом и серой столешницей
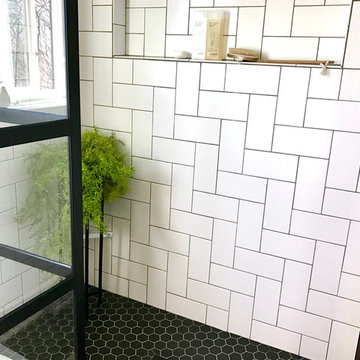
Источник вдохновения для домашнего уюта: главная ванная комната среднего размера в стиле модернизм с плоскими фасадами, фасадами цвета дерева среднего тона, душем в нише, белой плиткой, плиткой кабанчик, белыми стенами, полом из керамической плитки, врезной раковиной, мраморной столешницей, черным полом, душем с распашными дверями и белой столешницей
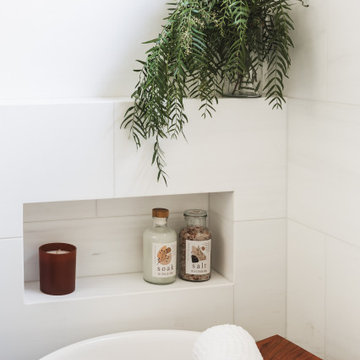
Стильный дизайн: маленькая главная ванная комната в стиле неоклассика (современная классика) с фасадами с утопленной филенкой, фасадами цвета дерева среднего тона, отдельно стоящей ванной, открытым душем, раздельным унитазом, белой плиткой, мраморной плиткой, белыми стенами, мраморным полом, врезной раковиной, мраморной столешницей, черным полом, открытым душем, черной столешницей, нишей, тумбой под одну раковину и встроенной тумбой для на участке и в саду - последний тренд
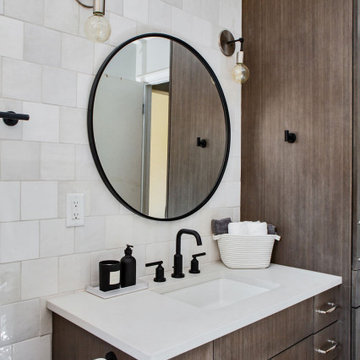
Идея дизайна: детская ванная комната среднего размера в стиле кантри с плоскими фасадами, фасадами цвета дерева среднего тона, ванной в нише, душем в нише, унитазом-моноблоком, белой плиткой, керамической плиткой, белыми стенами, полом из мозаичной плитки, врезной раковиной, столешницей из искусственного кварца, черным полом, шторкой для ванной, белой столешницей, нишей, тумбой под одну раковину и встроенной тумбой
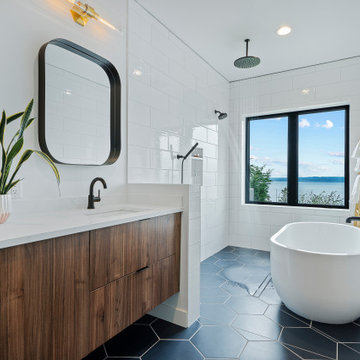
This primary bath wet room feels open and luxurious, taking advantage of the Puget Sound views.
Design by: H2D Architecture + Design www.h2darchitects.com
Interiors by: Briana Benton
Built by: Schenkar Construction
Photos by: Christopher Nelson Photography
#seattlearchitect
#innisarden
#innisardenarchitect
#h2darchitects
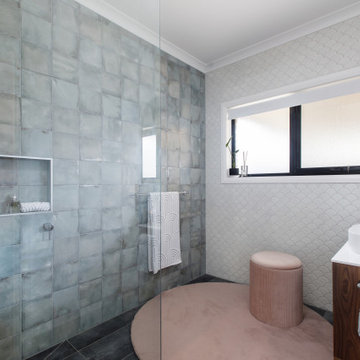
The bathroom brief for this project was simple - the
ensuite was to be 'His Bathroom' with masculine finishes whilst the family bathroom was to become 'Her Bathroom' with a soft luxury feel.
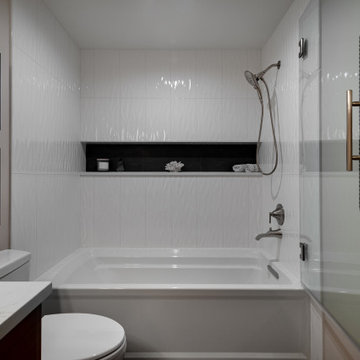
This basement bathroom utilizes 3D tile to create texture and make the room look bigger.
Пример оригинального дизайна: ванная комната среднего размера в современном стиле с фасадами в стиле шейкер, фасадами цвета дерева среднего тона, ванной в нише, душем над ванной, раздельным унитазом, белой плиткой, керамической плиткой, серыми стенами, полом из керамогранита, столешницей из искусственного кварца, черным полом, белой столешницей, нишей, тумбой под одну раковину, встроенной тумбой, душевой кабиной и врезной раковиной
Пример оригинального дизайна: ванная комната среднего размера в современном стиле с фасадами в стиле шейкер, фасадами цвета дерева среднего тона, ванной в нише, душем над ванной, раздельным унитазом, белой плиткой, керамической плиткой, серыми стенами, полом из керамогранита, столешницей из искусственного кварца, черным полом, белой столешницей, нишей, тумбой под одну раковину, встроенной тумбой, душевой кабиной и врезной раковиной
Ванная комната с фасадами цвета дерева среднего тона и черным полом – фото дизайна интерьера
6