Ванная комната с фасадами с выступающей филенкой и ванной на ножках – фото дизайна интерьера
Сортировать:
Бюджет
Сортировать:Популярное за сегодня
161 - 180 из 1 833 фото
1 из 3
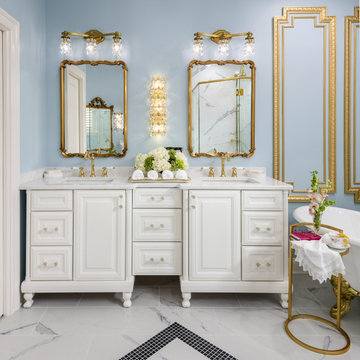
Elegant French country style brings a richness to this Traditional Master bathroom which was completely renovated. The white raised panel cabinets stand out with the petite glass handles for drawer pulls. The gold traditional wall mirrors make a statement with the gold vanity lights dripping with crystals. The visual comfort wall sconce also dripped with crystals creates an ambiance reflecting the light and the blue walls. The classic clawfoot tub make a huge statement to this space. Added to the walls are gold European picture frame boxes that stand tall and linear. There is a black marble mosaic inlay design in the middle of the Carrara marble flooring.
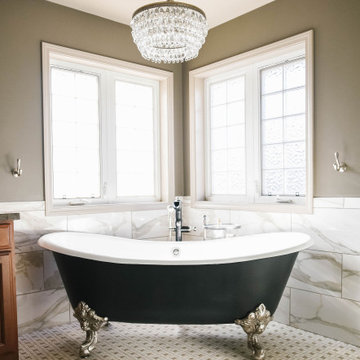
Идея дизайна: большая главная ванная комната в классическом стиле с фасадами с выступающей филенкой, темными деревянными фасадами, ванной на ножках, угловым душем, бежевой плиткой, мраморной плиткой, коричневыми стенами, полом из керамогранита, врезной раковиной, столешницей из искусственного кварца, разноцветным полом, душем с распашными дверями и черной столешницей
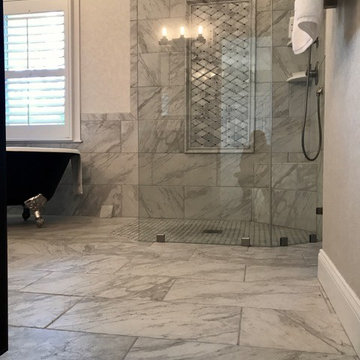
На фото: большая главная ванная комната в современном стиле с фасадами с выступающей филенкой, черными фасадами, ванной на ножках, угловым душем, белой плиткой, мраморной плиткой, бежевыми стенами, мраморным полом, врезной раковиной, мраморной столешницей, белым полом и душем с распашными дверями
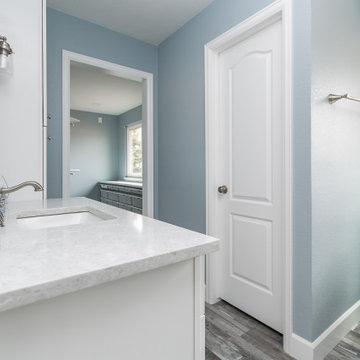
Пример оригинального дизайна: главная ванная комната среднего размера с фасадами с выступающей филенкой, белыми фасадами, ванной на ножках, двойным душем, белой плиткой, керамической плиткой, синими стенами, полом из винила, врезной раковиной, столешницей из искусственного кварца, серым полом, душем с распашными дверями, белой столешницей, сиденьем для душа, тумбой под одну раковину и встроенной тумбой
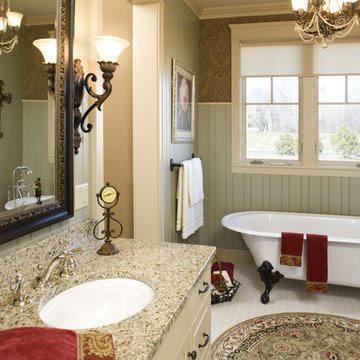
Photography: Landmark Photography
Свежая идея для дизайна: большая главная ванная комната в стиле кантри с фасадами с выступающей филенкой, бежевыми фасадами, ванной на ножках, душем в нише, белой плиткой, керамической плиткой, зелеными стенами, полом из керамической плитки, подвесной раковиной и столешницей из гранита - отличное фото интерьера
Свежая идея для дизайна: большая главная ванная комната в стиле кантри с фасадами с выступающей филенкой, бежевыми фасадами, ванной на ножках, душем в нише, белой плиткой, керамической плиткой, зелеными стенами, полом из керамической плитки, подвесной раковиной и столешницей из гранита - отличное фото интерьера
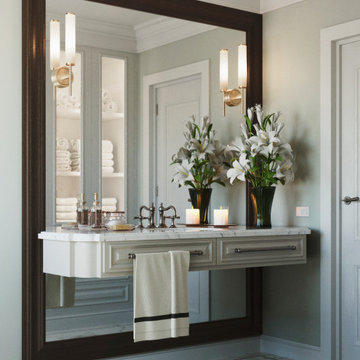
Stunning overhaul of a 1980's home into a 21st century gorgeous master bathroom.
На фото: большая ванная комната в классическом стиле с фасадами с выступающей филенкой, серыми фасадами, ванной на ножках, душевой кабиной, тумбой под две раковины и подвесной тумбой с
На фото: большая ванная комната в классическом стиле с фасадами с выступающей филенкой, серыми фасадами, ванной на ножках, душевой кабиной, тумбой под две раковины и подвесной тумбой с
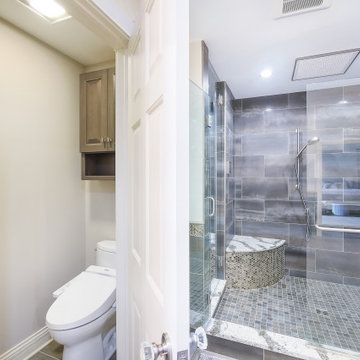
When I originally met with the client in their home they told me that they wanted this to be an absolutely beautiful bathroom. As we designed the space I knew we needed a starting point to build from and I showed them Cambria Galloway Quartz Counter-top. I knew from talking to them that this could work really well for the space. They fell in love with it. We carried the sample with us through the entire design process. The whole bathroom color pallet came from the counter. We added the Galloway in the shower and in the steam room to keep the same feel and color palette. The homeowner was blown away and totally is in love with the entire bathroom.
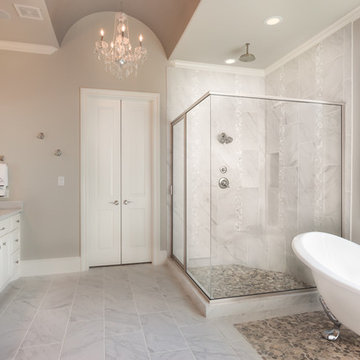
Connie Anderson Photography
Jamestown Estate Homes
На фото: большая главная ванная комната в современном стиле с накладной раковиной, фасадами с выступающей филенкой, белыми фасадами, столешницей из гранита, ванной на ножках, угловым душем, серой плиткой, керамической плиткой, желтыми стенами и полом из мозаичной плитки с
На фото: большая главная ванная комната в современном стиле с накладной раковиной, фасадами с выступающей филенкой, белыми фасадами, столешницей из гранита, ванной на ножках, угловым душем, серой плиткой, керамической плиткой, желтыми стенами и полом из мозаичной плитки с
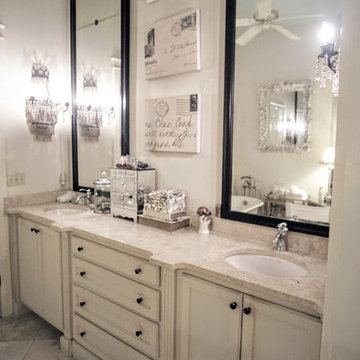
J. Frank Robbins
На фото: большая главная ванная комната в стиле кантри с фасадами с выступающей филенкой, бежевыми фасадами, ванной на ножках, душем без бортиков, унитазом-моноблоком, бежевой плиткой, плиткой из известняка, белыми стенами, полом из известняка, врезной раковиной, столешницей из гранита, бежевым полом, душем с распашными дверями и бежевой столешницей
На фото: большая главная ванная комната в стиле кантри с фасадами с выступающей филенкой, бежевыми фасадами, ванной на ножках, душем без бортиков, унитазом-моноблоком, бежевой плиткой, плиткой из известняка, белыми стенами, полом из известняка, врезной раковиной, столешницей из гранита, бежевым полом, душем с распашными дверями и бежевой столешницей
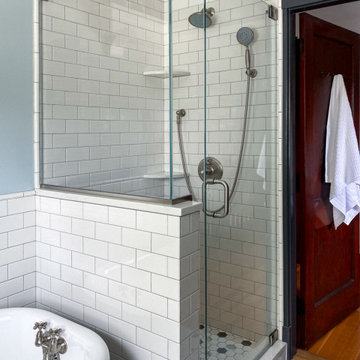
Classic bathroom design with a color palette of black and white, rich gray and soft blue. Dark gray vanity and linen cabinet, quartz countertop, restored original clawfoot tub by reglazing, painting and updating fixtures. Wall-mounted towel warmer, lighted mirror, white subway wall tiles, and black and white hexagon mosaic floor tiles. Maple cabinetry painted Quarry Gray.
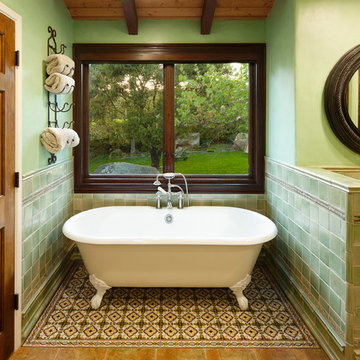
Photo by: Jim Bartsch
This Houzz project features the wide array of bathroom projects that Allen Construction has built and, where noted, designed over the years.
Allen Kitchen & Bath - the company's design-build division - works with clients to design the kitchen of their dreams within a tightly controlled budget. We’re there for you every step of the way, from initial sketches through welcoming you into your newly upgraded space. Combining both design and construction experts on one team helps us to minimize both budget and timelines for our clients. And our six phase design process is just one part of why we consistently earn rave reviews year after year.
Learn more about our process and design team at: http://design.buildallen.com
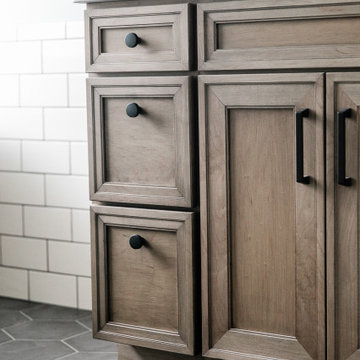
Свежая идея для дизайна: главная ванная комната среднего размера в стиле модернизм с фасадами с выступающей филенкой, фасадами цвета дерева среднего тона, ванной на ножках, открытым душем, унитазом-моноблоком, белой плиткой, плиткой кабанчик, серыми стенами, полом из керамической плитки, врезной раковиной, столешницей из искусственного кварца, черным полом, душем с распашными дверями и белой столешницей - отличное фото интерьера
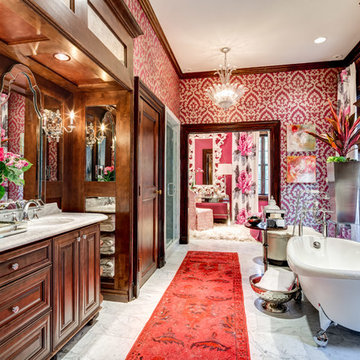
Mary Powell Photography
Стильный дизайн: главная ванная комната в классическом стиле с фасадами с выступающей филенкой, ванной на ножках, мраморным полом, мраморной столешницей, темными деревянными фасадами, разноцветными стенами и врезной раковиной - последний тренд
Стильный дизайн: главная ванная комната в классическом стиле с фасадами с выступающей филенкой, ванной на ножках, мраморным полом, мраморной столешницей, темными деревянными фасадами, разноцветными стенами и врезной раковиной - последний тренд
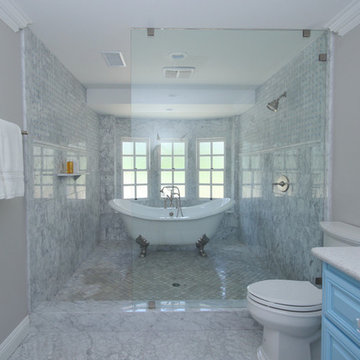
I was contacted by the Realtor who sold this house to his friend in San Marino to help with the interior design of the extensive remodel. The 3,777 sf house with 6 bedrooms and 5 bathrooms was built in 1948 and was in need of some major changes. San Marino, CA, incorporated in 1913, was designed by its founders to be uniquely residential, with expansive properties surrounded by beautiful gardens, wide streets, and well maintained parkways. In 2010, Forbes Magazine ranked the city as the 63rd most expensive area to live in the United States. There are little to no homes priced under US$1,000,000, with the median list price of a single family home at US$2,159,000. We decided to tear down walls, remove a fireplace (gasp!), reconfigure bathrooms and update all the finishes while maintaining the integrity of the San Marino style. Here are some photos of the home after.
The kitchen was totally gutted. Custom, lacquered black and white cabinetry was built for the space. We decided on 2-tone cabinets and 2 door styles on the island and surrounding cabinets for visual impact and variety. Cambria quartz in Braemar was installed on the counters and back splash for easy clean up and durability. New Schonbek crystal chandeliers and silver cabinetry hardware are the jewelry, making this space sparkle. Custom Roman shades add a bit of softness to the room and custom barstools in white and black invite guests to have a seat while dinner is being prepared.
In the dining room we opted for custom moldings to add architectural detail to the walls and infuse a hint of traditional style. The black lacquer table and Louis chairs are custom made for the space with a peacock teal velvet. A traditional area rug and custom window treatments in a blue-green were added to soften the space. The Schonbek Crystal Rain chandelier is the show stopper in the space with pure sparkle and graceful traditional form.
The living room is host to custom tufted grey velvet sofas, custom accent chair with ottoman in a silver fabric, custom black and while media center, baby grand piano with mini Schonbeck Crystal Rain chandelier hung above, custom tufted velvet tuffet for extra seating, one-of-a-kind art and custom window coverings in a diamond grey fabric. Sparkle and pizzazz was added with purple, crystal and mirrored accessories.
The occupant of this home is a 21 year old woman. Her favorite colors are baby pink and blue. I knew this was possibly going to be my only chance in my design career to go nuts with the color pink, so I went for it! A majestic pink velvet tufted bed dressed with luxurious white linens is the focal point. Flanking the bed are two pink crystal chandeliers, a custom white lacquer desk with a baby blue Louis chair and a custom baby blue nightstand with a Moroccan door design. A super soft white shag rug graces the floor. Custom white silk window coverings with black out lining provide privacy and a completely dark room when wanted. An acrylic hanging bubble chair adds whimsy and playfulness.
The master bathroom was a complete transformation. A clawfoot slipper tub sits inside the shower, clad with marble wall and floor tiles and a basketweave with custom baby blue accent tiles. A frameless shower wall separates the wet and dry areas. A custom baby blue cabinet with crystal knobs, topped with Cambria Quartz Whitney, was built to match the bedroom’s nightstand. Above hangs a pair of pink crystal wall sconces and a vintage rococo mirror painted in high gloss white. Crystal and nickel faucets and fixtures add more sparkle and shine.
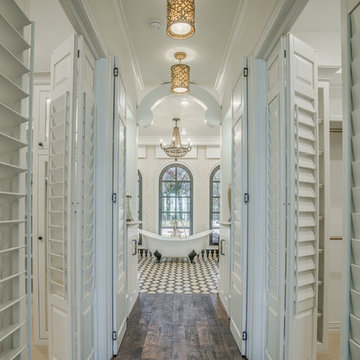
As a Premier Home Builder. Sharkey Custom Homes Inc. has spent the last 18 years building beautiful and original homes to Lubbock TX and surrounding areas. We are committed to building homes of the highest quality while simultaneously making sure our customers needs are met or exceeded. When you choose to build the home of your dreams with us, you can rest assured that you will be treated with the respect and integrity that you and your future home deserves. Sharkey will be there at each step to make certain that your experience is a wonderful one. We also offer Remodeling, Architects, Interior Design, and Landscape Design. Home Building, Remodeling, Design, Architects, Interior Design, landscape design, Land, Lots, Pools, Painting, Patios, Floor Covering, Granite, Wallpaper, Fireplaces, Lighting, Appliances, Roofing, Chimneys, Iron Doors, Railing, Staircase, cabinets, trim carpentry, Audio, Video, theaters, fountains, windows, bathroom fixtures, mirrors, hardware, crown molding, tubs, sinks, faucets, ceiling fans, garage doors, heating, air conditioning, shutters, texture, faux finish, vent hood, tile, porcelain, clay, stucco, stone,travertine, concrete, fencing, waterfalls,
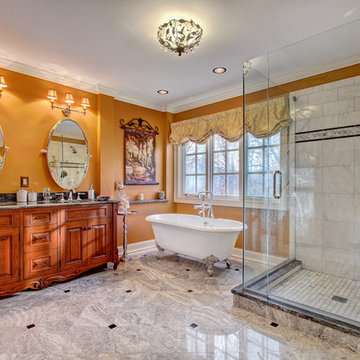
Luxurious master bathroom with granite floors, double vanity with dark granite top and undermount sinks, decorative flush mount light fixture, clawfoot bathtub (our favorite!), and large marble shower with frameless glass surround.
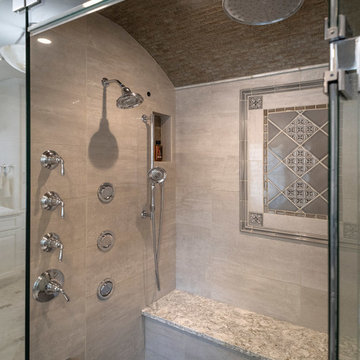
Rick Lee Photo
На фото: большая главная ванная комната в викторианском стиле с фасадами с выступающей филенкой, белыми фасадами, ванной на ножках, двойным душем, раздельным унитазом, серой плиткой, керамогранитной плиткой, серыми стенами, полом из керамогранита, накладной раковиной, столешницей из кварцита, серым полом, душем с раздвижными дверями и серой столешницей с
На фото: большая главная ванная комната в викторианском стиле с фасадами с выступающей филенкой, белыми фасадами, ванной на ножках, двойным душем, раздельным унитазом, серой плиткой, керамогранитной плиткой, серыми стенами, полом из керамогранита, накладной раковиной, столешницей из кварцита, серым полом, душем с раздвижными дверями и серой столешницей с
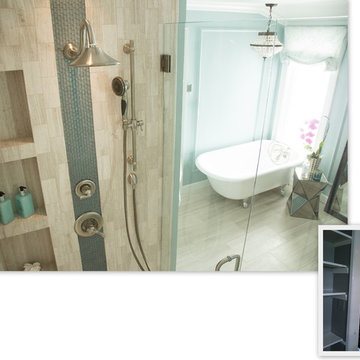
Roger Scheck
This bathroom remodel was featured on Season 3 of House Hunters Renovation. Clients Alex and Fiona. We completely gutted the initial layout of the space which was cramped and compartmentalized. We opened up with space to one large open room. Adding (2) windows to the backyard allowed for a beautiful view to the newly landscaped space and filled the room with light. The floor tile is a vein cut travertine. The vanity is from James Martin and the counter and splash were made locally with a custom curve to match the mirror shape. We finished the look with a gray teal paint called Rain and soft window valances.
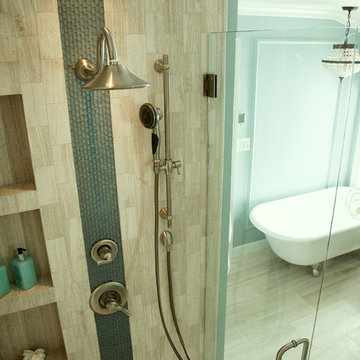
На фото: главная ванная комната среднего размера в стиле неоклассика (современная классика) с врезной раковиной, фасадами с выступающей филенкой, фасадами цвета дерева среднего тона, столешницей из кварцита, ванной на ножках, душем в нише, унитазом-моноблоком, бежевой плиткой, каменной плиткой и синими стенами
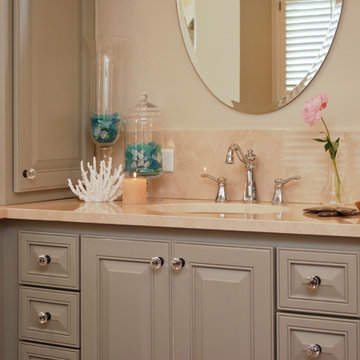
Relaxing spa retreat created from a former bedroom in this Alamo Heights cottage. Shower is hidden behind the dramatic tub wall focal point which creates an open spacious master bath. His and her vanities provide abundant storage in this charming master bath in San Antonio.
Wall sconces, oval mirrors, gray blue painted vanities, crema marfil countertops, freestanding tub, shaped tile splash, arched tile tub surround, wood floors in bath, vanity with drawers, corner storage cabinet, glass knob hardware, iron wall sconces, modern wall sconces.
Bath design by Bradshaw Designs,
Photography by Jennifer Siu-Rivera.
Ванная комната с фасадами с выступающей филенкой и ванной на ножках – фото дизайна интерьера
9