Ванная комната с фасадами с выступающей филенкой и светлыми деревянными фасадами – фото дизайна интерьера
Сортировать:
Бюджет
Сортировать:Популярное за сегодня
101 - 120 из 2 513 фото
1 из 3
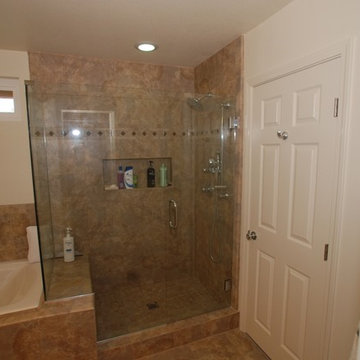
New bathroom configuration with 6 Ft. tub, spa shower with frameless shower doors, double vanity and new walk in closet.
Пример оригинального дизайна: большая главная ванная комната в стиле рустика с фасадами с выступающей филенкой, светлыми деревянными фасадами, гидромассажной ванной, открытым душем, раздельным унитазом, бежевой плиткой, керамогранитной плиткой, белыми стенами, полом из керамогранита, врезной раковиной, столешницей из гранита, бежевым полом, душем с распашными дверями и бежевой столешницей
Пример оригинального дизайна: большая главная ванная комната в стиле рустика с фасадами с выступающей филенкой, светлыми деревянными фасадами, гидромассажной ванной, открытым душем, раздельным унитазом, бежевой плиткой, керамогранитной плиткой, белыми стенами, полом из керамогранита, врезной раковиной, столешницей из гранита, бежевым полом, душем с распашными дверями и бежевой столешницей
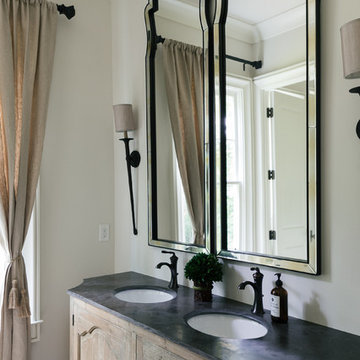
Свежая идея для дизайна: большая главная ванная комната в стиле неоклассика (современная классика) с фасадами с выступающей филенкой, светлыми деревянными фасадами, бежевыми стенами, светлым паркетным полом, врезной раковиной, столешницей из оникса и коричневым полом - отличное фото интерьера
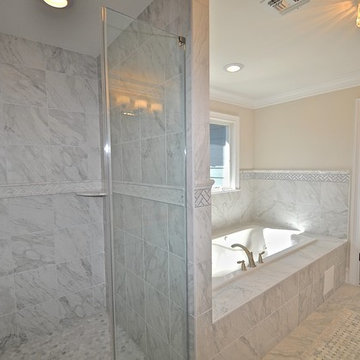
Master Bath at 1258 Summit Ave., Westfield, NJ Constructed by Gialluisi Custom Homes Sold by Virginia Garcia/Coldwell Banker
На фото: главная ванная комната среднего размера в стиле неоклассика (современная классика) с врезной раковиной, фасадами с выступающей филенкой, светлыми деревянными фасадами, столешницей из кварцита, гидромассажной ванной, двойным душем, унитазом-моноблоком, серой плиткой, керамогранитной плиткой, белыми стенами и полом из керамогранита
На фото: главная ванная комната среднего размера в стиле неоклассика (современная классика) с врезной раковиной, фасадами с выступающей филенкой, светлыми деревянными фасадами, столешницей из кварцита, гидромассажной ванной, двойным душем, унитазом-моноблоком, серой плиткой, керамогранитной плиткой, белыми стенами и полом из керамогранита
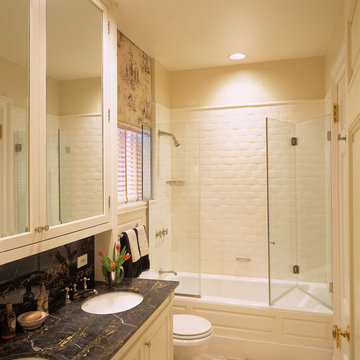
This is our fourth project for this client who purchased a four-bedroom unit in this grand old turn of the century Landmark that had been neglected through the years. Our goal was to restore its former grandeur while providing for our client’s lifestyle. Designed in the classic Victorian style, we removed layers of paint uncovering mahogany doors, oak wainscoting and tile fireplaces. We restored and created new profiles to bring back the richness of detail and bathed the rooms in golden tones to balance the cool north exposure. The panelization is finished with wallpaper to add scale, including a French woodblock wallpaper in the Dining Room to quiet down the rich oak trim. The outcome is airy, elegant and functional.
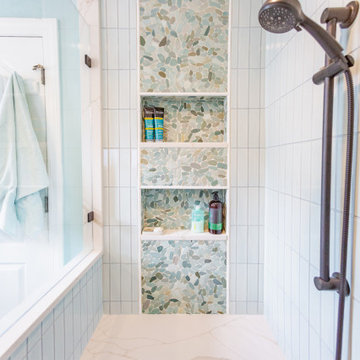
A secondary hand-held shower in matte black is mounted on a pole providing flexible height options near the bench seat. The long supply line insures that the shower is easily cleaned and is handy for bathing a pet too.
Tile in soothing spa colors complete the shower.
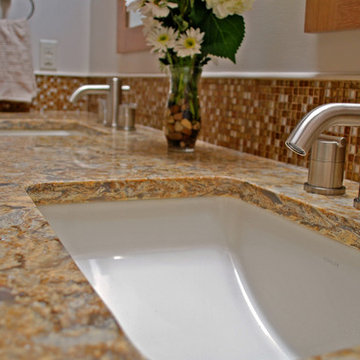
Стильный дизайн: главная ванная комната среднего размера в стиле фьюжн с фасадами с выступающей филенкой, светлыми деревянными фасадами, разноцветной плиткой, плиткой из листового стекла, белыми стенами, врезной раковиной и столешницей из кварцита - последний тренд
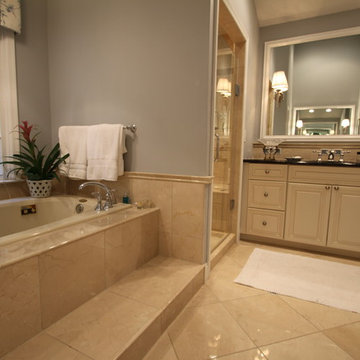
Пример оригинального дизайна: главная ванная комната среднего размера в классическом стиле с врезной раковиной, фасадами с выступающей филенкой, светлыми деревянными фасадами, столешницей из гранита, накладной ванной, душем в нише, раздельным унитазом, бежевой плиткой, каменной плиткой, серыми стенами, мраморным полом, бежевым полом и душем с распашными дверями
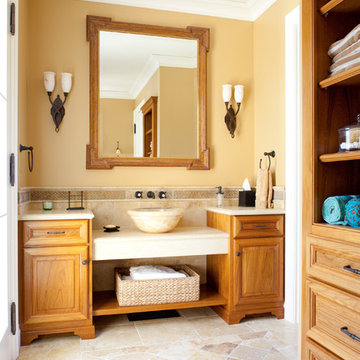
A complete remodel of a 70s-era home re-imagines its original post-modern architecture. The new design emphasizes details such as a phoenix motif (significant to the family) that appears on a fountain as well as at the living room fireplace surround, both designed by the firm. Mahogany paneling, stone and walnut flooring, elaborate ceiling treatments, steel picture windows that frame panoramic views, and carved limestone window surrounds contribute new texture and character.
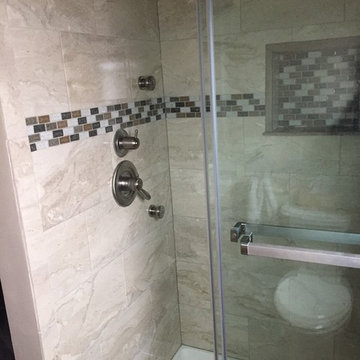
This bathroom remodel in Depew NY features a transitional update using tile, cabinetry, and plumbing. Keeping the beige tiles in the 48 inch shower brightens up the alcove space and makes the room feel bigger! Lovely accent tile in the shower customizes the shower storage and design. The light wood cabinet is complimented by the beautiful cream of a quartz vanity top. The custom shower features a fold down seat, custom niche box, and even body sprays!
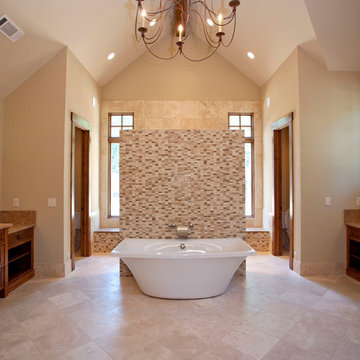
Master Suite Bath -
Travertine tile floors, tavertine and glass tile shower walls, Kohler plumbing & Distressed stained cabinets
На фото: огромная главная ванная комната в стиле рустика с фасадами с выступающей филенкой, светлыми деревянными фасадами, отдельно стоящей ванной, открытым душем, бежевой плиткой, коричневой плиткой, белой плиткой, удлиненной плиткой, бежевыми стенами, полом из травертина, столешницей из гранита, бежевым полом и душем с распашными дверями с
На фото: огромная главная ванная комната в стиле рустика с фасадами с выступающей филенкой, светлыми деревянными фасадами, отдельно стоящей ванной, открытым душем, бежевой плиткой, коричневой плиткой, белой плиткой, удлиненной плиткой, бежевыми стенами, полом из травертина, столешницей из гранита, бежевым полом и душем с распашными дверями с
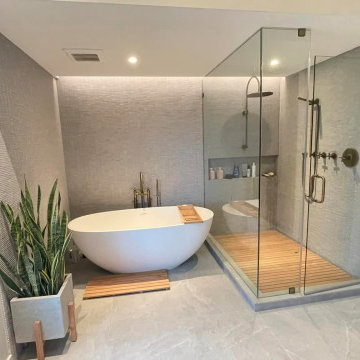
Пример оригинального дизайна: большой главный совмещенный санузел в стиле модернизм с фасадами с выступающей филенкой, светлыми деревянными фасадами, отдельно стоящей ванной, угловым душем, унитазом-моноблоком, серой плиткой, плиткой мозаикой, серыми стенами, полом из керамической плитки, столешницей из гранита, серым полом, душем с распашными дверями, тумбой под две раковины и встроенной тумбой
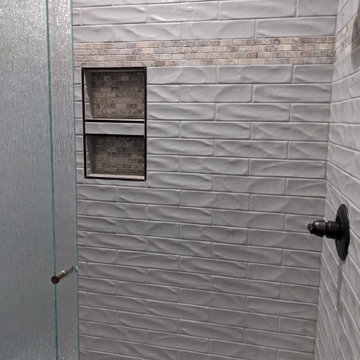
Tile shower
На фото: ванная комната среднего размера в классическом стиле с фасадами с выступающей филенкой, светлыми деревянными фасадами, душем в нише, раздельным унитазом, серой плиткой, плиткой кабанчик, серыми стенами, полом из керамогранита, душевой кабиной, врезной раковиной, столешницей из гранита, коричневым полом, душем с раздвижными дверями, коричневой столешницей, тумбой под одну раковину и встроенной тумбой с
На фото: ванная комната среднего размера в классическом стиле с фасадами с выступающей филенкой, светлыми деревянными фасадами, душем в нише, раздельным унитазом, серой плиткой, плиткой кабанчик, серыми стенами, полом из керамогранита, душевой кабиной, врезной раковиной, столешницей из гранита, коричневым полом, душем с раздвижными дверями, коричневой столешницей, тумбой под одну раковину и встроенной тумбой с
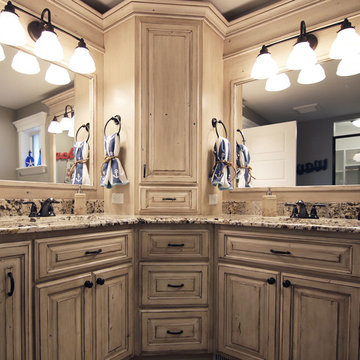
Get your dream bathroom with Castlerock Homes. This bathroom features natural toned cabinets with a brushed finish. The grand tower enables individual spaces and lots of storage. Design your own bathroom today and watch it become reality!
Castlerock Homes | CRHidaho.com | (208) 557-3793 | 3410 Pheasant Grove Drive, Idaho Falls, ID 83401
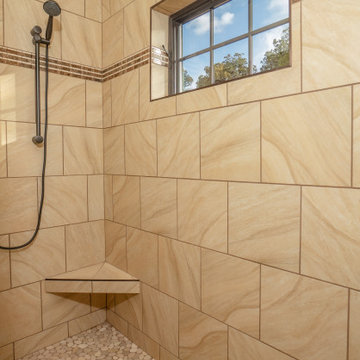
Walk in Shower made of Beige Boardwalk wall tile and Tan Flat Pebble on the floor. The contrasting shower trim is made by "Luxart".
Photos by Robbie Arnold Media, Grand Junction, CO
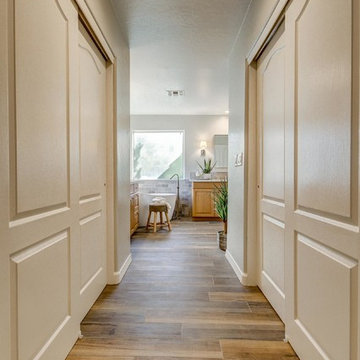
Lister Assister
Свежая идея для дизайна: главная ванная комната среднего размера в скандинавском стиле с фасадами с выступающей филенкой, светлыми деревянными фасадами, отдельно стоящей ванной, угловым душем, унитазом-моноблоком, разноцветной плиткой, керамогранитной плиткой, белыми стенами, полом из керамогранита, врезной раковиной и столешницей из кварцита - отличное фото интерьера
Свежая идея для дизайна: главная ванная комната среднего размера в скандинавском стиле с фасадами с выступающей филенкой, светлыми деревянными фасадами, отдельно стоящей ванной, угловым душем, унитазом-моноблоком, разноцветной плиткой, керамогранитной плиткой, белыми стенами, полом из керамогранита, врезной раковиной и столешницей из кварцита - отличное фото интерьера
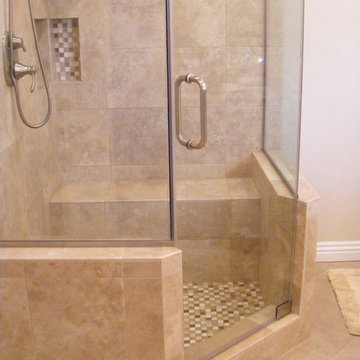
На фото: ванная комната среднего размера в классическом стиле с фасадами с выступающей филенкой, светлыми деревянными фасадами, отдельно стоящей ванной, угловым душем, раздельным унитазом, коричневой плиткой, серой плиткой, каменной плиткой, белыми стенами, полом из травертина, душевой кабиной и врезной раковиной
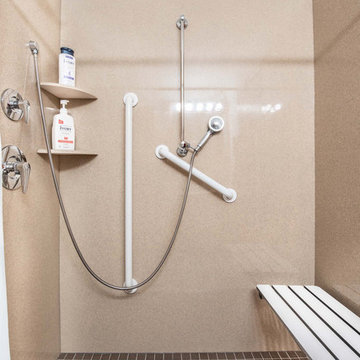
Given advances in waterproofing technology and the rise in popularity of level entry showers, it was time to replace the bathtub with an accessible shower in the main bathroom of the home.
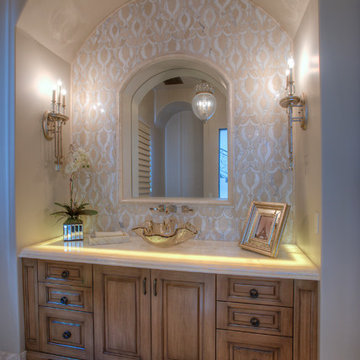
This guest bathroom has a custom mosaic backsplash, vessel sink, and a backlit onyx countertop!
На фото: огромная главная ванная комната в средиземноморском стиле с фасадами с выступающей филенкой, светлыми деревянными фасадами, отдельно стоящей ванной, душем в нише, унитазом-моноблоком, разноцветной плиткой, керамогранитной плиткой, белыми стенами, мраморным полом, настольной раковиной, мраморной столешницей, разноцветным полом, душем с распашными дверями, бежевой столешницей и тумбой под одну раковину с
На фото: огромная главная ванная комната в средиземноморском стиле с фасадами с выступающей филенкой, светлыми деревянными фасадами, отдельно стоящей ванной, душем в нише, унитазом-моноблоком, разноцветной плиткой, керамогранитной плиткой, белыми стенами, мраморным полом, настольной раковиной, мраморной столешницей, разноцветным полом, душем с распашными дверями, бежевой столешницей и тумбой под одну раковину с
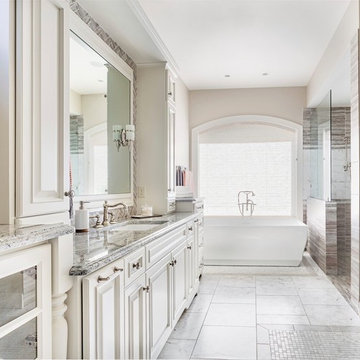
На фото: главная ванная комната среднего размера в классическом стиле с светлыми деревянными фасадами, отдельно стоящей ванной, душем без бортиков, унитазом-моноблоком, бежевой плиткой, плиткой мозаикой, полом из керамической плитки, врезной раковиной, мраморной столешницей, бежевыми стенами, фасадами с выступающей филенкой, белым полом, открытым душем и серой столешницей
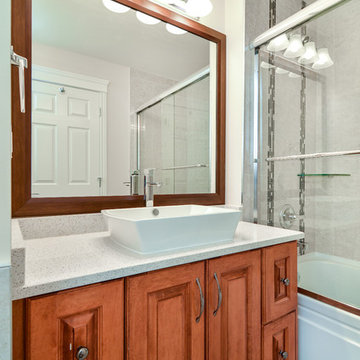
This custom-made bathroom is simple, compact, and rustic. Due to its characteristic crown molding and warm brown color, it makes you immediately feel at home! |
Atlas Custom Cabinets: |
Address: 14722 64th Avenue, Unit 6
Surrey, British Columbia V3S 1X7 Canada |
Office: (604) 594-1199 |
Website: http://www.atlascabinets.ca/
(Vancouver, B.C.)
Ванная комната с фасадами с выступающей филенкой и светлыми деревянными фасадами – фото дизайна интерьера
6