Ванная комната с фасадами с выступающей филенкой и столешницей из гранита – фото дизайна интерьера
Сортировать:
Бюджет
Сортировать:Популярное за сегодня
81 - 100 из 25 028 фото
1 из 3
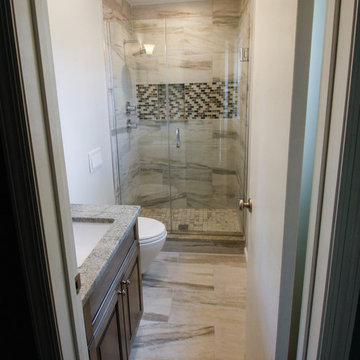
Karolina Zawistowska
На фото: маленькая главная ванная комната в стиле неоклассика (современная классика) с фасадами с выступающей филенкой, фасадами цвета дерева среднего тона, душем в нише, инсталляцией, разноцветной плиткой, керамогранитной плиткой, зелеными стенами, полом из керамогранита, врезной раковиной, столешницей из гранита, бежевым полом и душем с распашными дверями для на участке и в саду с
На фото: маленькая главная ванная комната в стиле неоклассика (современная классика) с фасадами с выступающей филенкой, фасадами цвета дерева среднего тона, душем в нише, инсталляцией, разноцветной плиткой, керамогранитной плиткой, зелеными стенами, полом из керамогранита, врезной раковиной, столешницей из гранита, бежевым полом и душем с распашными дверями для на участке и в саду с
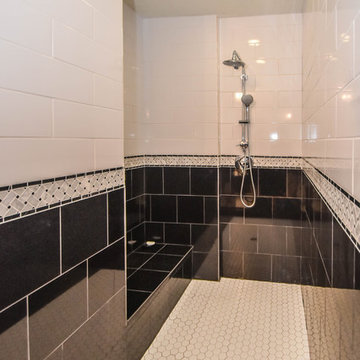
This Houston bathroom features polished chrome and a black-and-white palette, lending plenty of glamour and visual drama.
"We incorporated many of the latest bathroom design trends - like the metallic finish on the claw feet of the tub; crisp, bright whites and the oversized tiles on the shower wall," says Outdoor Homescapes' interior project designer, Lisha Maxey. "But the overall look is classic and elegant and will hold up well for years to come."
As you can see from the "before" pictures, this 300-square foot, long, narrow space has come a long way from its outdated, wallpaper-bordered beginnings.
"The client - a Houston woman who works as a physician's assistant - had absolutely no idea what to do with her bathroom - she just knew she wanted it updated," says Outdoor Homescapes of Houston owner Wayne Franks. "Lisha did a tremendous job helping this woman find her own personal style while keeping the project enjoyable and organized."
Let's start the tour with the new, updated floors. Black-and-white Carrara marble mosaic tile has replaced the old 8-inch tiles. (All the tile, by the way, came from Floor & Décor. So did the granite countertop.)
The walls, meanwhile, have gone from ho-hum beige to Agreeable Gray by Sherwin Williams. (The trim is Reflective White, also by Sherwin Williams.)
Polished "Absolute Black" granite now gleams where the pink-and-gray marble countertops used to be; white vessel bowls have replaced the black undermount black sinks and the cabinets got an update with glass-and-chrome knobs and pulls (note the matching towel bars):
The outdated black tub also had to go. In its place we put a doorless shower.
Across from the shower sits a claw foot tub - a 66' inch Sanford cast iron model in black, with polished chrome Imperial feet. "The waincoting behind it and chandelier above it," notes Maxey, "adds an upscale, finished look and defines the tub area as a separate space."
The shower wall features 6 x 18-inch tiles in a brick pattern - "White Ice" porcelain tile on top, "Absolute Black" granite on the bottom. A beautiful tile mosaic border - Bianco Carrara basketweave marble - serves as an accent ribbon between the two. Covering the shower floor - a classic white porcelain hexagon tile. Mounted above - a polished chrome European rainshower head.
"As always, the client was able to look at - and make changes to - 3D renderings showing how the bathroom would look from every angle when done," says Franks. "Having that kind of control over the details has been crucial to our client satisfaction," says Franks. "And it's definitely paid off for us, in all our great reviews on Houzz and in our Best of Houzz awards for customer service."
And now on to final details!
Accents and décor from Restoration Hardware definitely put Maxey's designer touch on the space - the iron-and-wood French chandelier, polished chrome vanity lights and swivel mirrors definitely knocked this bathroom remodel out of the park!
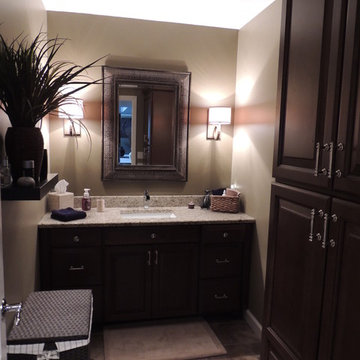
Источник вдохновения для домашнего уюта: ванная комната среднего размера в классическом стиле с фасадами с выступающей филенкой, темными деревянными фасадами, душем в нише, раздельным унитазом, бежевой плиткой, каменной плиткой, бежевыми стенами, полом из керамогранита, душевой кабиной, врезной раковиной и столешницей из гранита
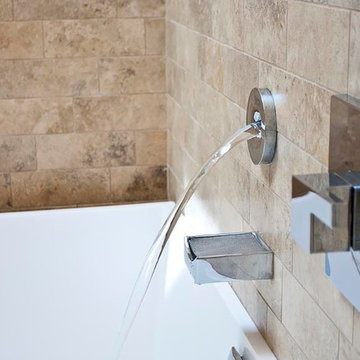
Идея дизайна: главная ванная комната среднего размера в современном стиле с врезной раковиной, фасадами с выступающей филенкой, фасадами цвета дерева среднего тона, столешницей из гранита, отдельно стоящей ванной, угловым душем, коричневой плиткой, каменной плиткой, коричневыми стенами и полом из травертина
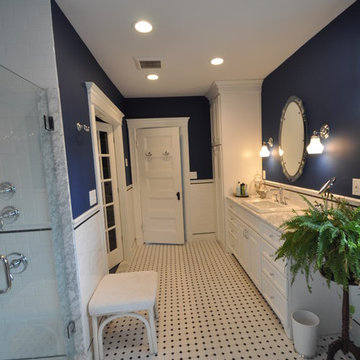
Идея дизайна: большая главная ванная комната в стиле неоклассика (современная классика) с фасадами с выступающей филенкой, белыми фасадами, угловым душем, белой плиткой, керамической плиткой, синими стенами, полом из керамической плитки, накладной раковиной, столешницей из гранита, белым полом и душем с распашными дверями

Paul Schlismann Photography - Courtesy of Jonathan Nutt- Southampton Builders LLC
На фото: огромная главная ванная комната в классическом стиле с открытым душем, фасадами с выступающей филенкой, фасадами цвета дерева среднего тона, накладной ванной, коричневой плиткой, серой плиткой, бежевыми стенами, полом из сланца, настольной раковиной, столешницей из гранита, открытым душем, плиткой из сланца и коричневым полом
На фото: огромная главная ванная комната в классическом стиле с открытым душем, фасадами с выступающей филенкой, фасадами цвета дерева среднего тона, накладной ванной, коричневой плиткой, серой плиткой, бежевыми стенами, полом из сланца, настольной раковиной, столешницей из гранита, открытым душем, плиткой из сланца и коричневым полом

"Car Wash" shower with multiple shower heads/body sprays. Beautiful see-thru fireplace between bathroom and bedroom.
На фото: большая главная ванная комната в стиле неоклассика (современная классика) с фасадами с выступающей филенкой, врезной раковиной, столешницей из гранита, полновстраиваемой ванной, открытым душем, унитазом-моноблоком, серыми фасадами, мраморной плиткой, бежевыми стенами и полом из травертина
На фото: большая главная ванная комната в стиле неоклассика (современная классика) с фасадами с выступающей филенкой, врезной раковиной, столешницей из гранита, полновстраиваемой ванной, открытым душем, унитазом-моноблоком, серыми фасадами, мраморной плиткой, бежевыми стенами и полом из травертина
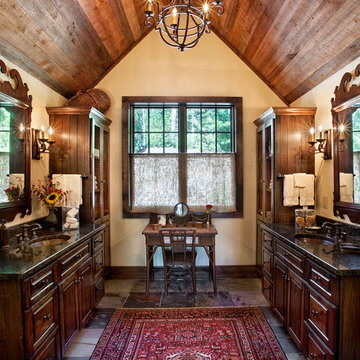
На фото: главная ванная комната в стиле рустика с темными деревянными фасадами, белыми стенами, полом из керамической плитки, врезной раковиной, столешницей из гранита, фасадами с выступающей филенкой, разноцветным полом и черной столешницей с
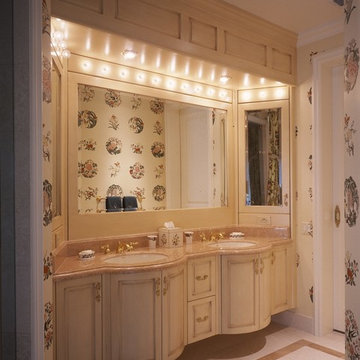
This white bathroom features a suspended base cabinet with two cantilevered sink sections. Above the base is a framed mirror with built-in medicine cabinets at both sides. A header over each of the three sections supports the owner's lighting and the Banner's Cabinets paneled soffit above has directional can lights for added visibility.
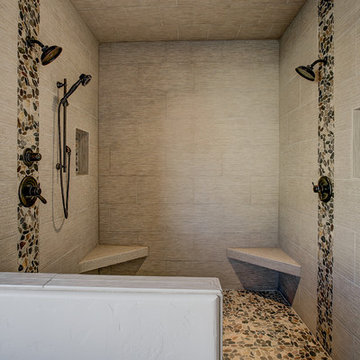
Стильный дизайн: главная ванная комната среднего размера в стиле неоклассика (современная классика) с фасадами с выступающей филенкой, фасадами цвета дерева среднего тона, душем в нише, бежевой плиткой, керамогранитной плиткой, бежевыми стенами, полом из травертина, врезной раковиной и столешницей из гранита - последний тренд
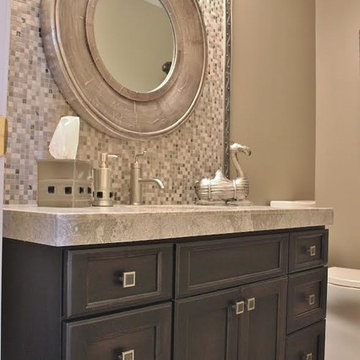
Стильный дизайн: ванная комната среднего размера в стиле неоклассика (современная классика) с фасадами с выступающей филенкой, черными фасадами, угловой ванной, открытым душем, унитазом-моноблоком, серой плиткой, белой плиткой, каменной плиткой, бежевыми стенами, полом из керамической плитки, душевой кабиной, накладной раковиной и столешницей из гранита - последний тренд
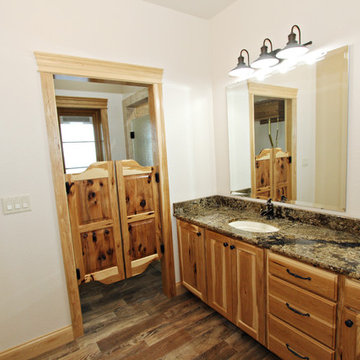
Lisa Brown
Свежая идея для дизайна: большая ванная комната в стиле рустика с фасадами с выступающей филенкой, светлыми деревянными фасадами, бежевыми стенами, паркетным полом среднего тона, врезной раковиной и столешницей из гранита - отличное фото интерьера
Свежая идея для дизайна: большая ванная комната в стиле рустика с фасадами с выступающей филенкой, светлыми деревянными фасадами, бежевыми стенами, паркетным полом среднего тона, врезной раковиной и столешницей из гранита - отличное фото интерьера
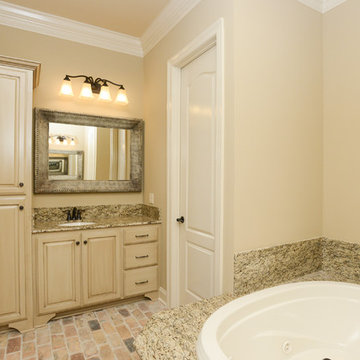
Пример оригинального дизайна: главная ванная комната в классическом стиле с фасадами с выступающей филенкой, бежевыми фасадами, накладной ванной, бежевой плиткой, бежевыми стенами, кирпичным полом, врезной раковиной, столешницей из гранита, разноцветным полом и бежевой столешницей
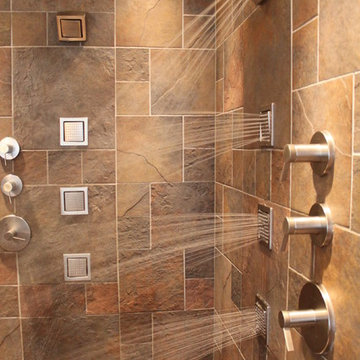
Twelve shower heads. Kohler water tiles, massage jets, steam shower, rain heads. tankless water heater(s)
Идея дизайна: большая главная ванная комната в классическом стиле с фасадами с выступающей филенкой, красными фасадами, раздельным унитазом, керамогранитной плиткой, полом из керамогранита, врезной раковиной, угловой ванной, коричневой плиткой, бежевыми стенами и столешницей из гранита
Идея дизайна: большая главная ванная комната в классическом стиле с фасадами с выступающей филенкой, красными фасадами, раздельным унитазом, керамогранитной плиткой, полом из керамогранита, врезной раковиной, угловой ванной, коричневой плиткой, бежевыми стенами и столешницей из гранита
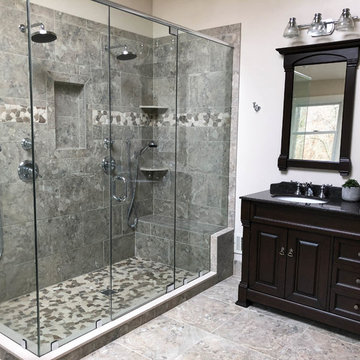
The double shower has separate hand spray controls against gray ceramic tiling with two-toned mosaic design that matches the wet bed shower floor. Custom corner shelving and wall pockets provide with-in reach storage on both ends of the shower allow for everyone to have their toiletries in reach. A gorgeous black double vanity with black granite counter-top, amble cabinetry storage space and matching black double mirrors complete the en-suite ensemble that is perfect for any busy couple.
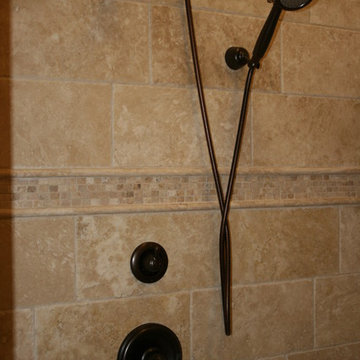
Beautiful master bathroom features peaceful tones and luxurious finishes. The pedestal tub sits on travertine flooring. The built in double sink include custom trim, mirror sconce and marble countertop. The large walk in shower features ceramic tile and pebble flooring
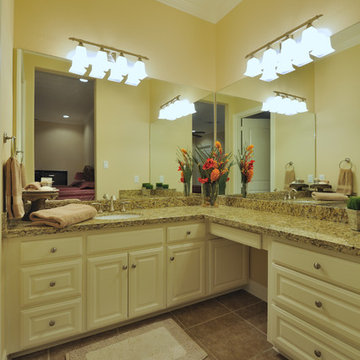
The corner vanity in one of the pool house bathrooms provides plenty of counter space and storage. Wall-to-wall mirrors increase reflective light and white cabinets keep the room bright.
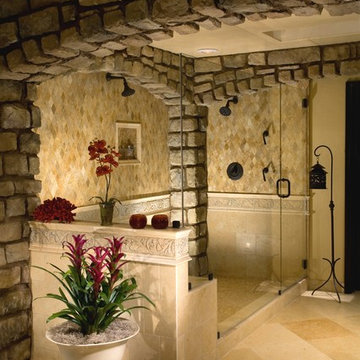
This dramatic shower takes up the space that was previously occupied by a walk-in-closet. Design: KK Design Koncepts, Laguna Niguel, CA. Photography: Jason Holmes
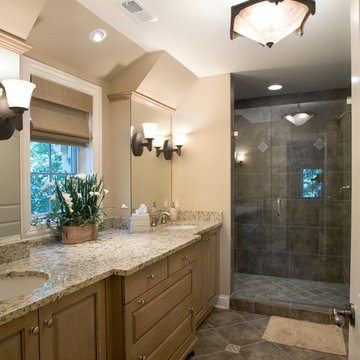
Linda Oyama Bryan, photographer
Guest Bath with oversize glass shower, raised panel vanity with separate sinks and porcelain tile floor. Wall sconces in mirror, roman fabric shade.

Traditional Master Bath Vanity
Sacha Griffin
На фото: большая главная ванная комната в классическом стиле с фасадами с выступающей филенкой, бежевыми фасадами, раздельным унитазом, серой плиткой, плиткой из травертина, полом из керамогранита, врезной раковиной, столешницей из гранита, накладной ванной, бежевыми стенами, бежевым полом, бежевой столешницей и тумбой под две раковины
На фото: большая главная ванная комната в классическом стиле с фасадами с выступающей филенкой, бежевыми фасадами, раздельным унитазом, серой плиткой, плиткой из травертина, полом из керамогранита, врезной раковиной, столешницей из гранита, накладной ванной, бежевыми стенами, бежевым полом, бежевой столешницей и тумбой под две раковины
Ванная комната с фасадами с выступающей филенкой и столешницей из гранита – фото дизайна интерьера
5