Ванная комната с фасадами с выступающей филенкой и разноцветным полом – фото дизайна интерьера
Сортировать:
Бюджет
Сортировать:Популярное за сегодня
1 - 20 из 2 100 фото
1 из 3

Стильный дизайн: главная ванная комната среднего размера в классическом стиле с фасадами с выступающей филенкой, серыми фасадами, душевой комнатой, белой плиткой, мраморной плиткой, бежевыми стенами, мраморным полом, накладной раковиной, мраморной столешницей, разноцветным полом, душем с распашными дверями, разноцветной столешницей, сиденьем для душа, тумбой под две раковины, встроенной тумбой и балками на потолке - последний тренд

Master Bathroom
⚜️⚜️⚜️⚜️⚜️⚜️⚜️⚜️⚜️⚜️⚜️⚜️⚜️
The latest custom home from Golden Fine Homes is a stunning Louisiana French Transitional style home.
⚜️⚜️⚜️⚜️⚜️⚜️⚜️⚜️⚜️⚜️⚜️⚜️⚜️
If you are looking for a luxury home builder or remodeler on the Louisiana Northshore; Mandeville, Covington, Folsom, Madisonville or surrounding areas, contact us today.
Website: https://goldenfinehomes.com
Email: info@goldenfinehomes.com
Phone: 985-282-2570
⚜️⚜️⚜️⚜️⚜️⚜️⚜️⚜️⚜️⚜️⚜️⚜️⚜️
Louisiana custom home builder, Louisiana remodeling, Louisiana remodeling contractor, home builder, remodeling, bathroom remodeling, new home, bathroom renovations, kitchen remodeling, kitchen renovation, custom home builders, home remodeling, house renovation, new home construction, house building, home construction, bathroom remodeler near me, kitchen remodeler near me, kitchen makeovers, new home builders.

Источник вдохновения для домашнего уюта: большая детская ванная комната в морском стиле с фасадами с выступающей филенкой, коричневыми фасадами, ванной в нише, душем в нише, бежевыми стенами, мраморным полом, врезной раковиной, мраморной столешницей, разноцветным полом, шторкой для ванной, бежевой столешницей, тумбой под две раковины и встроенной тумбой

На фото: главная ванная комната в классическом стиле с фасадами с выступающей филенкой, фасадами цвета дерева среднего тона, накладной ванной, открытым душем, серыми стенами, врезной раковиной, мраморной столешницей, разноцветным полом, открытым душем, тумбой под две раковины и встроенной тумбой с
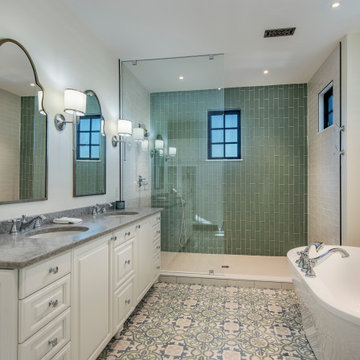
На фото: главная ванная комната в стиле неоклассика (современная классика) с фасадами с выступающей филенкой, белыми фасадами, отдельно стоящей ванной, открытым душем, зеленой плиткой, белыми стенами, врезной раковиной, разноцветным полом, открытым душем, серой столешницей, тумбой под две раковины и встроенной тумбой с

Masterfully designed and executed Master Bath remodel in Landenburg PA. Dual Fabuwood Nexus Frost vanities flank the bathrooms double door entry. A new spacious shower with clean porcelain tiles and clear glass surround replaced the original cramped shower room. The spacious freestanding tub looks perfect in its new custom trimmed opening. The show stopper is the fantastic tile floor; what a classic look and pop of flavor. Kudos to the client and Stacy Nass our selections coordinator on this AWESOME new look.
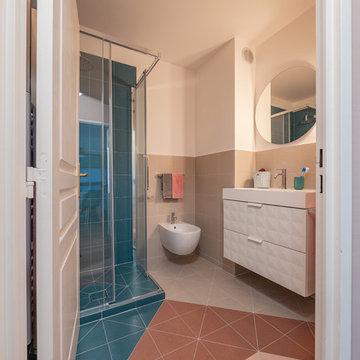
Liadesign
На фото: маленькая ванная комната в современном стиле с фасадами с выступающей филенкой, белыми фасадами, угловым душем, раздельным унитазом, разноцветной плиткой, керамогранитной плиткой, белыми стенами, полом из керамогранита, душевой кабиной, консольной раковиной, столешницей из искусственного камня, разноцветным полом, душем с раздвижными дверями и белой столешницей для на участке и в саду с
На фото: маленькая ванная комната в современном стиле с фасадами с выступающей филенкой, белыми фасадами, угловым душем, раздельным унитазом, разноцветной плиткой, керамогранитной плиткой, белыми стенами, полом из керамогранита, душевой кабиной, консольной раковиной, столешницей из искусственного камня, разноцветным полом, душем с раздвижными дверями и белой столешницей для на участке и в саду с
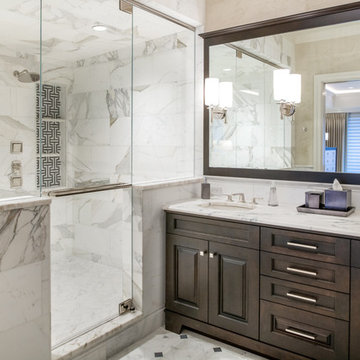
Julio Aguilar Photography
Стильный дизайн: главная ванная комната в морском стиле с темными деревянными фасадами, мраморной плиткой, мраморной столешницей, белыми стенами, врезной раковиной, разноцветным полом, душем с распашными дверями, белой столешницей, зеркалом с подсветкой и фасадами с выступающей филенкой - последний тренд
Стильный дизайн: главная ванная комната в морском стиле с темными деревянными фасадами, мраморной плиткой, мраморной столешницей, белыми стенами, врезной раковиной, разноцветным полом, душем с распашными дверями, белой столешницей, зеркалом с подсветкой и фасадами с выступающей филенкой - последний тренд
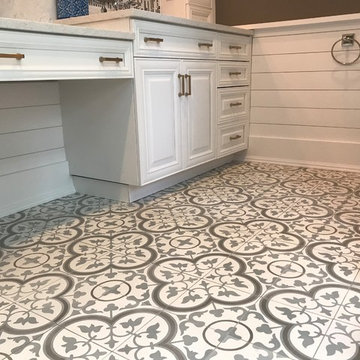
This Moroccan style flooring gives this clean updated bathroom a bohemian feel.
Свежая идея для дизайна: главная ванная комната среднего размера в современном стиле с фасадами с выступающей филенкой, белыми фасадами, отдельно стоящей ванной, угловым душем, серой плиткой, керамогранитной плиткой, коричневыми стенами, полом из керамической плитки, врезной раковиной, разноцветным полом, душем с распашными дверями и бежевой столешницей - отличное фото интерьера
Свежая идея для дизайна: главная ванная комната среднего размера в современном стиле с фасадами с выступающей филенкой, белыми фасадами, отдельно стоящей ванной, угловым душем, серой плиткой, керамогранитной плиткой, коричневыми стенами, полом из керамической плитки, врезной раковиной, разноцветным полом, душем с распашными дверями и бежевой столешницей - отличное фото интерьера
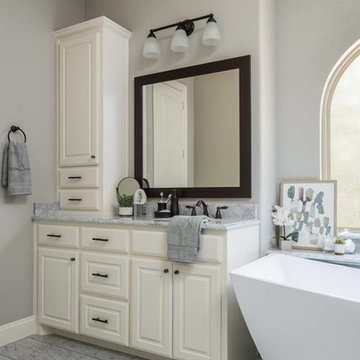
Imagine relaxing in this spacious freestanding tub!
На фото: огромная главная ванная комната в стиле кантри с фасадами с выступающей филенкой, белыми фасадами, отдельно стоящей ванной, душем в нише, унитазом-моноблоком, разноцветной плиткой, мраморной плиткой, серыми стенами, мраморным полом, настольной раковиной, мраморной столешницей, разноцветным полом, душем с распашными дверями и белой столешницей с
На фото: огромная главная ванная комната в стиле кантри с фасадами с выступающей филенкой, белыми фасадами, отдельно стоящей ванной, душем в нише, унитазом-моноблоком, разноцветной плиткой, мраморной плиткой, серыми стенами, мраморным полом, настольной раковиной, мраморной столешницей, разноцветным полом, душем с распашными дверями и белой столешницей с

Photos by Mark Gebhardt photography.
Идея дизайна: большая главная ванная комната в классическом стиле с фасадами с выступающей филенкой, темными деревянными фасадами, накладной ванной, душем в нише, коричневой плиткой, плиткой из листового камня, белыми стенами, полом из сланца, врезной раковиной, столешницей терраццо, разноцветным полом и душем с распашными дверями
Идея дизайна: большая главная ванная комната в классическом стиле с фасадами с выступающей филенкой, темными деревянными фасадами, накладной ванной, душем в нише, коричневой плиткой, плиткой из листового камня, белыми стенами, полом из сланца, врезной раковиной, столешницей терраццо, разноцветным полом и душем с распашными дверями
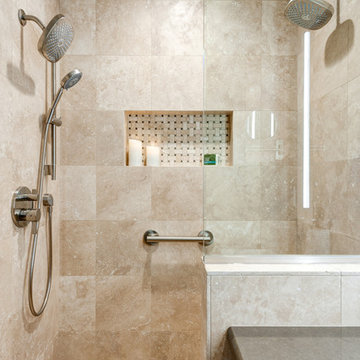
Swiss Alps Photography
Стильный дизайн: маленькая главная ванная комната в классическом стиле с фасадами с выступающей филенкой, фасадами цвета дерева среднего тона, душем без бортиков, инсталляцией, бежевой плиткой, плиткой из травертина, бежевыми стенами, полом из травертина, врезной раковиной, столешницей из искусственного кварца, разноцветным полом и душем с распашными дверями для на участке и в саду - последний тренд
Стильный дизайн: маленькая главная ванная комната в классическом стиле с фасадами с выступающей филенкой, фасадами цвета дерева среднего тона, душем без бортиков, инсталляцией, бежевой плиткой, плиткой из травертина, бежевыми стенами, полом из травертина, врезной раковиной, столешницей из искусственного кварца, разноцветным полом и душем с распашными дверями для на участке и в саду - последний тренд

This hall bathroom was a complete remodel. The green subway tile is by Bedrosian Tile. The marble mosaic floor tile is by Tile Club. The vanity is by Avanity.

Bathroom remodel - replacement of flooring, toilet, vanity, mirror, lighting, tub/surround, paint.
Источник вдохновения для домашнего уюта: маленькая ванная комната в классическом стиле с фасадами с выступающей филенкой, белыми фасадами, ванной в нише, душем над ванной, раздельным унитазом, белой плиткой, желтыми стенами, полом из ламината, врезной раковиной, столешницей из гранита, разноцветным полом, душем с раздвижными дверями, разноцветной столешницей, тумбой под одну раковину и напольной тумбой для на участке и в саду
Источник вдохновения для домашнего уюта: маленькая ванная комната в классическом стиле с фасадами с выступающей филенкой, белыми фасадами, ванной в нише, душем над ванной, раздельным унитазом, белой плиткой, желтыми стенами, полом из ламината, врезной раковиной, столешницей из гранита, разноцветным полом, душем с раздвижными дверями, разноцветной столешницей, тумбой под одну раковину и напольной тумбой для на участке и в саду

Источник вдохновения для домашнего уюта: маленькая ванная комната в стиле кантри с фасадами с выступающей филенкой, белыми фасадами, накладной ванной, душем над ванной, унитазом-моноблоком, белой плиткой, плиткой кабанчик, белыми стенами, полом из керамической плитки, душевой кабиной, врезной раковиной, столешницей из искусственного кварца, разноцветным полом, шторкой для ванной, черной столешницей, тумбой под одну раковину и встроенной тумбой для на участке и в саду

Custom Surface Solutions (www.css-tile.com) - Owner Craig Thompson (512) 966-8296. This project shows a shower / bath and vanity counter remodel. 12" x 24" porcelain tile shower walls and tub deck with Light Beige Schluter Jolly coated aluminum profile edge. 4" custom mosaic accent band on shower walls, tub backsplash and vanity backsplash. Tiled shower niche with Schluter Floral patter Shelf-N and matching . Schluter drain in Brushed Nickel. Dual undermount sink vanity countertop using Silestone Eternal Marfil 3cm quartz. Signature Hardware faucets.
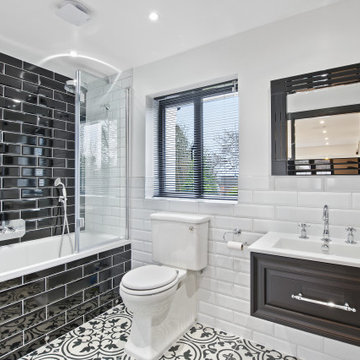
This stunning bathroom retains the black & white motif with a choice of Victorian floor tiles, with white rectangular wall tiles behind the bespoke vanity unit and toilet. For the bath, black rectangular tiles have been chosen.

Exuding simple sophistication, this bathroom features a free standing tub and walk in shower with all of the natural light a homeowner could ask fo. A large skylight directly above it and a double glass window facing directly into the private backyard.

Фотограф - Гришко Юрий
На фото: ванная комната в классическом стиле с фиолетовыми фасадами, белой плиткой, керамической плиткой, фиолетовыми стенами, полом из керамической плитки, душевой кабиной, врезной раковиной, мраморной столешницей, душем с раздвижными дверями, угловым душем, разноцветным полом и фасадами с выступающей филенкой
На фото: ванная комната в классическом стиле с фиолетовыми фасадами, белой плиткой, керамической плиткой, фиолетовыми стенами, полом из керамической плитки, душевой кабиной, врезной раковиной, мраморной столешницей, душем с раздвижными дверями, угловым душем, разноцветным полом и фасадами с выступающей филенкой

Builder: J. Peterson Homes
Interior Designer: Francesca Owens
Photographers: Ashley Avila Photography, Bill Hebert, & FulView
Capped by a picturesque double chimney and distinguished by its distinctive roof lines and patterned brick, stone and siding, Rookwood draws inspiration from Tudor and Shingle styles, two of the world’s most enduring architectural forms. Popular from about 1890 through 1940, Tudor is characterized by steeply pitched roofs, massive chimneys, tall narrow casement windows and decorative half-timbering. Shingle’s hallmarks include shingled walls, an asymmetrical façade, intersecting cross gables and extensive porches. A masterpiece of wood and stone, there is nothing ordinary about Rookwood, which combines the best of both worlds.
Once inside the foyer, the 3,500-square foot main level opens with a 27-foot central living room with natural fireplace. Nearby is a large kitchen featuring an extended island, hearth room and butler’s pantry with an adjacent formal dining space near the front of the house. Also featured is a sun room and spacious study, both perfect for relaxing, as well as two nearby garages that add up to almost 1,500 square foot of space. A large master suite with bath and walk-in closet which dominates the 2,700-square foot second level which also includes three additional family bedrooms, a convenient laundry and a flexible 580-square-foot bonus space. Downstairs, the lower level boasts approximately 1,000 more square feet of finished space, including a recreation room, guest suite and additional storage.
Ванная комната с фасадами с выступающей филенкой и разноцветным полом – фото дизайна интерьера
1