Ванная комната с фасадами с выступающей филенкой и полом из мозаичной плитки – фото дизайна интерьера
Сортировать:
Бюджет
Сортировать:Популярное за сегодня
181 - 200 из 1 110 фото
1 из 3
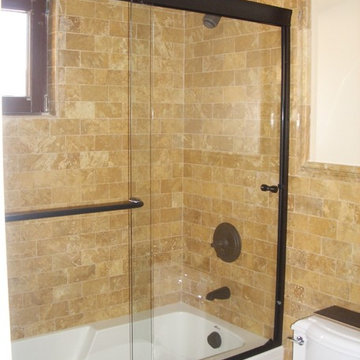
Bathroom of the remodeled house construction in Hollywood Hills which included installation of one piece toilet, tiled walling, tiled flooring, bathtub, window and glass shower door.
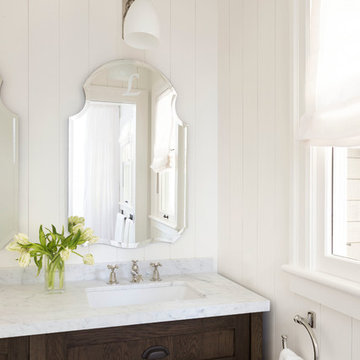
David Duncan Livingston
Источник вдохновения для домашнего уюта: ванная комната среднего размера в стиле кантри с фасадами с выступающей филенкой, темными деревянными фасадами, ванной в нише, душем над ванной, унитазом-моноблоком, белой плиткой, плиткой кабанчик, белыми стенами, полом из мозаичной плитки и врезной раковиной
Источник вдохновения для домашнего уюта: ванная комната среднего размера в стиле кантри с фасадами с выступающей филенкой, темными деревянными фасадами, ванной в нише, душем над ванной, унитазом-моноблоком, белой плиткой, плиткой кабанчик, белыми стенами, полом из мозаичной плитки и врезной раковиной
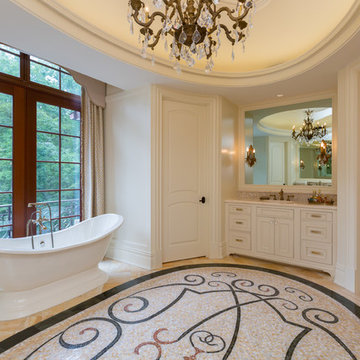
Sean Shanahan Photography
Свежая идея для дизайна: большая главная ванная комната в классическом стиле с врезной раковиной, фасадами с выступающей филенкой, белыми фасадами, столешницей из гранита, отдельно стоящей ванной, открытым душем, бежевой плиткой, белыми стенами и полом из мозаичной плитки - отличное фото интерьера
Свежая идея для дизайна: большая главная ванная комната в классическом стиле с врезной раковиной, фасадами с выступающей филенкой, белыми фасадами, столешницей из гранита, отдельно стоящей ванной, открытым душем, бежевой плиткой, белыми стенами и полом из мозаичной плитки - отличное фото интерьера
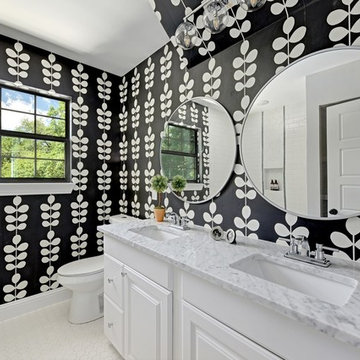
Whole house remodel by Melisa Clement Designs
Photos by TwistTours
pool views
white cabinets
marble countertops
chrome lights
black & white walls
black windows
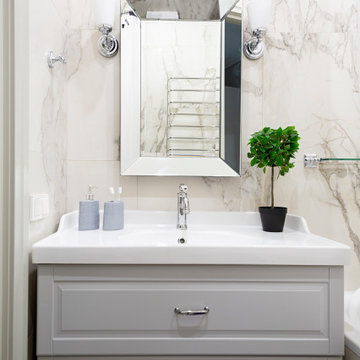
Совмещенная ванная
Идея дизайна: главная ванная комната среднего размера в стиле неоклассика (современная классика) с фасадами с выступающей филенкой, серыми фасадами, полновстраиваемой ванной, инсталляцией, белой плиткой, керамогранитной плиткой, белыми стенами, полом из мозаичной плитки, подвесной раковиной и белым полом
Идея дизайна: главная ванная комната среднего размера в стиле неоклассика (современная классика) с фасадами с выступающей филенкой, серыми фасадами, полновстраиваемой ванной, инсталляцией, белой плиткой, керамогранитной плиткой, белыми стенами, полом из мозаичной плитки, подвесной раковиной и белым полом
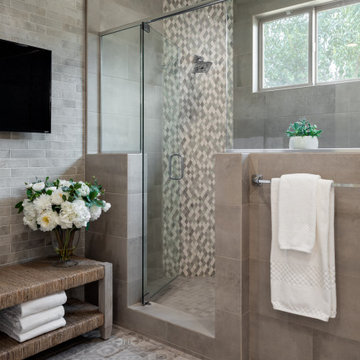
This large Scripps Ranch master bathroom remodel is luxurious and functional, incorporating soothing neutral tones and plenty of customized details . The spacious double vanity also features a seating area, ideal for capturing the natural light as you go through your morning routine. The large walk-in shower features dual showerheads and discreet shampoo nook cleverly situated behind the pony wall to keep clutter hidden. In its original state, this bathroom had a large soaking tub that hadn’t been used in years and since they had the space, the client was eager to transform it into a large walk-in shower which better suited their lifestyle. A beautiful mosaic tile was selected for the accent walls and lends dimension to the space while perfectly marrying the other material selections. This bathroom achieved the homeowner’s dream of having a spa-like oasis in their home.
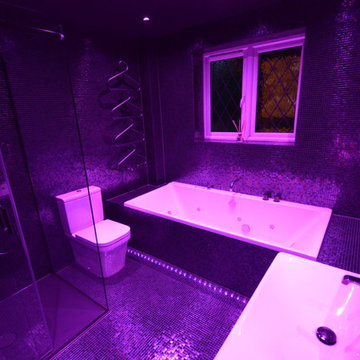
www.knoetze.co.uk
Стильный дизайн: главная ванная комната среднего размера в современном стиле с фасадами с выступающей филенкой, черными фасадами, гидромассажной ванной, душем без бортиков, биде, черной плиткой, плиткой мозаикой, черными стенами, полом из мозаичной плитки, подвесной раковиной и столешницей из искусственного кварца - последний тренд
Стильный дизайн: главная ванная комната среднего размера в современном стиле с фасадами с выступающей филенкой, черными фасадами, гидромассажной ванной, душем без бортиков, биде, черной плиткой, плиткой мозаикой, черными стенами, полом из мозаичной плитки, подвесной раковиной и столешницей из искусственного кварца - последний тренд
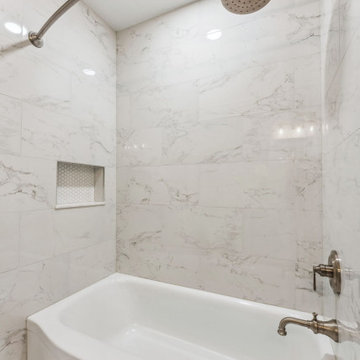
J.S. Brown & Co. helped this Ohio snow bird downsize into an adorable Clintonville ranch so she can be closer to friends and family while she spends the warmer months in Columbus. The entire house was painted, floors refinished, and interior doors and trim were upgraded. The kitchen and both bathrooms were completely remodeled and we even moved the washer and dryer up from the basement. There is everything to love about this fully up-to-date home! If you're considering a remodel, talk to our highly qualified staff today! We are the first, and only, NARI Accredited Remodeling Company in central Ohio! #jsbrownco
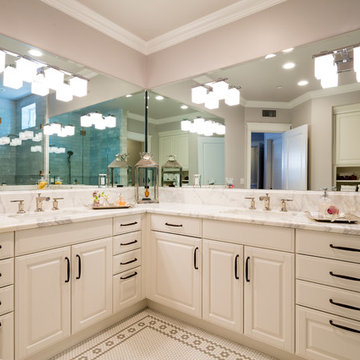
Свежая идея для дизайна: большая главная ванная комната в морском стиле с фасадами с выступающей филенкой, белыми фасадами, угловым душем, серой плиткой, плиткой кабанчик, белыми стенами, полом из мозаичной плитки, врезной раковиной, мраморной столешницей, белым полом и душем с распашными дверями - отличное фото интерьера
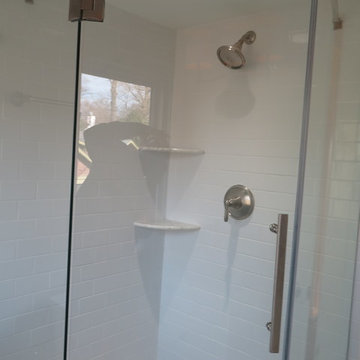
A small corner shower looks and feels larger because of the neo-angle frameless glass surround. Two small built in shelves are ideal for storing necessities.
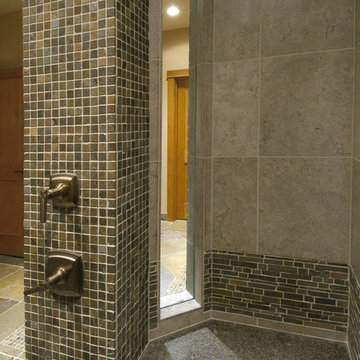
Designed by Marie Lail Blackburn, CMKBD
На фото: большая главная ванная комната в современном стиле с фасадами с выступающей филенкой, темными деревянными фасадами, накладной ванной, угловым душем, бежевой плиткой, коричневой плиткой, серой плиткой, разноцветной плиткой, каменной плиткой, бежевыми стенами, полом из мозаичной плитки и столешницей из гранита с
На фото: большая главная ванная комната в современном стиле с фасадами с выступающей филенкой, темными деревянными фасадами, накладной ванной, угловым душем, бежевой плиткой, коричневой плиткой, серой плиткой, разноцветной плиткой, каменной плиткой, бежевыми стенами, полом из мозаичной плитки и столешницей из гранита с
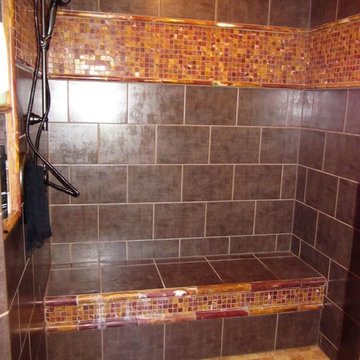
Свежая идея для дизайна: большая главная ванная комната с фасадами с выступающей филенкой, темными деревянными фасадами, угловой ванной, открытым душем, унитазом-моноблоком, серой плиткой, керамической плиткой, серыми стенами, полом из мозаичной плитки, накладной раковиной и столешницей из плитки - отличное фото интерьера
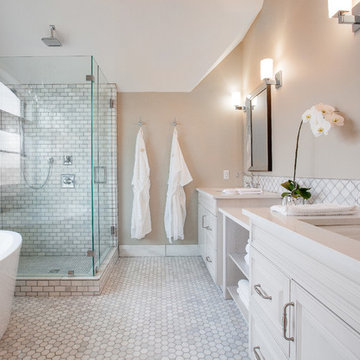
Design by: Trisch Juricic, Superior Cabinets Calgary
Cabinet Finish: Alabaster
Doorstyle Cabinets & Island: Medici
Drawer Front Style: Standard
Crown Moulding: Full Height Solid, Medium Detail Cove
Door & Drawer Hardware: 55244-G10
Countertops: unknown
Blacksplash: Tile by other, colour unknown
Flooring: ½” Engineered Hardwood by other, colour unknown
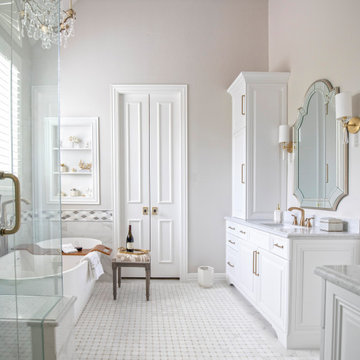
На фото: главная ванная комната среднего размера в классическом стиле с фасадами с выступающей филенкой, белыми фасадами, отдельно стоящей ванной, угловым душем, раздельным унитазом, белой плиткой, керамогранитной плиткой, серыми стенами, полом из мозаичной плитки, врезной раковиной, столешницей из искусственного кварца, белым полом, душем с распашными дверями, серой столешницей, сиденьем для душа, тумбой под две раковины, встроенной тумбой и сводчатым потолком с
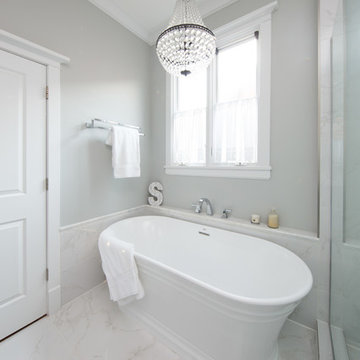
This elegant master bath was a tremendous update for this Chicago client of ours! They didn't want the bathroom to be too "current" but instead wanted a look that would last a lifetime.
We opted for bright whites and moody grays as the overall color palette, which pairs perfectly with the clean, symmetrical design. A brand new walk-in shower and free-standing tub were installed, complete with luxurious and modern finishes. Storage was also key, as we wanted the client to be able to keep their newly designed bathroom as organized as possible. A shower niche, bathtub shelf, and a custom vanity with tons of storage were the answer!
This easy to maintain master bath feel open and refreshing with a strong balance of classic and contemporary design.
Designed by Chi Renovation & Design who serve Chicago and its surrounding suburbs, with an emphasis on the North Side and North Shore. You'll find their work from the Loop through Lincoln Park, Skokie, Wilmette, and all the way up to Lake Forest.
For more about Chi Renovation & Design, click here: https://www.chirenovation.com/
To learn more about this project, click here: https://www.chirenovation.com/portfolio/chicago-master-bath-remodel/#bath-renovation
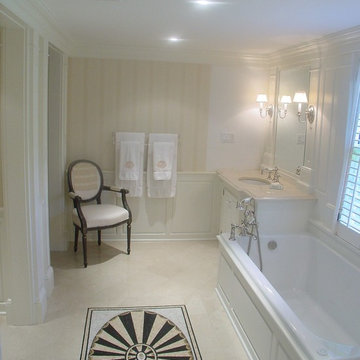
Bath with custom millwork and stone mosaic floor.
Источник вдохновения для домашнего уюта: главная ванная комната в классическом стиле с накладной ванной, белой плиткой, бежевыми стенами, врезной раковиной, фасадами с выступающей филенкой, белыми фасадами, мраморной столешницей, душем в нише, раздельным унитазом, каменной плиткой и полом из мозаичной плитки
Источник вдохновения для домашнего уюта: главная ванная комната в классическом стиле с накладной ванной, белой плиткой, бежевыми стенами, врезной раковиной, фасадами с выступающей филенкой, белыми фасадами, мраморной столешницей, душем в нише, раздельным унитазом, каменной плиткой и полом из мозаичной плитки
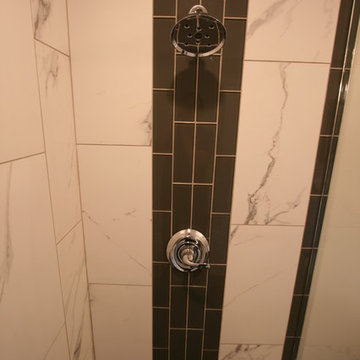
На фото: главная ванная комната среднего размера в классическом стиле с фасадами с выступающей филенкой, белыми фасадами, ванной на ножках, угловым душем, черно-белой плиткой, керамогранитной плиткой, бежевыми стенами, полом из мозаичной плитки, врезной раковиной и мраморной столешницей
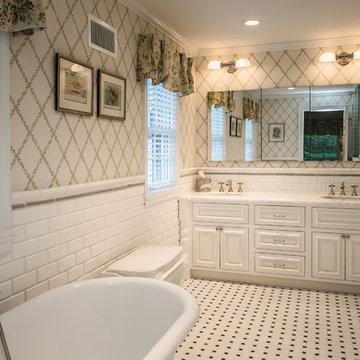
Master bathroom with walk in shower and free standing bath tub.
Стильный дизайн: большая главная ванная комната в классическом стиле с ванной на ножках, угловым душем, белой плиткой, плиткой кабанчик, бежевыми стенами, фасадами с выступающей филенкой, белыми фасадами, полом из мозаичной плитки, накладной раковиной, разноцветным полом и душем с распашными дверями - последний тренд
Стильный дизайн: большая главная ванная комната в классическом стиле с ванной на ножках, угловым душем, белой плиткой, плиткой кабанчик, бежевыми стенами, фасадами с выступающей филенкой, белыми фасадами, полом из мозаичной плитки, накладной раковиной, разноцветным полом и душем с распашными дверями - последний тренд
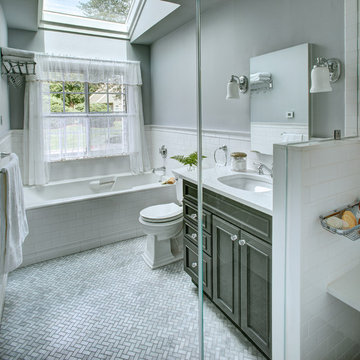
Wing Wong/Memories TTL
На фото: главная ванная комната среднего размера в классическом стиле с врезной раковиной, фасадами с выступающей филенкой, серыми фасадами, столешницей из искусственного кварца, ванной в нише, двойным душем, раздельным унитазом, белой плиткой, керамической плиткой, синими стенами и полом из мозаичной плитки
На фото: главная ванная комната среднего размера в классическом стиле с врезной раковиной, фасадами с выступающей филенкой, серыми фасадами, столешницей из искусственного кварца, ванной в нише, двойным душем, раздельным унитазом, белой плиткой, керамической плиткой, синими стенами и полом из мозаичной плитки
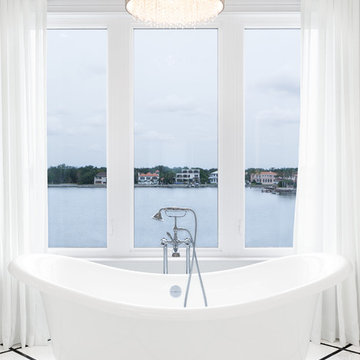
This white pedestal tub sets the stage in this luxurious master bath. The windows are framed in sheer white drapery panels and the crystal pendant add glamour and sparkle. The flooring design is large format white gloss marble slabs with grey glass mosaic strips of accent tiles in a diamond pattern.
Ванная комната с фасадами с выступающей филенкой и полом из мозаичной плитки – фото дизайна интерьера
10