Ванная комната с фасадами с выступающей филенкой и подвесной раковиной – фото дизайна интерьера
Сортировать:
Бюджет
Сортировать:Популярное за сегодня
81 - 100 из 290 фото
1 из 3
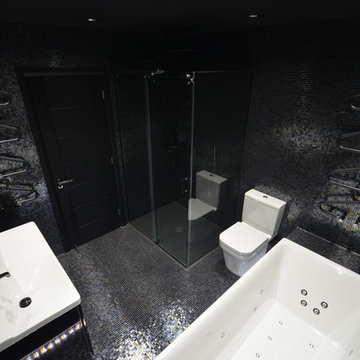
www.knoetze.co.uk
Идея дизайна: главная ванная комната среднего размера в современном стиле с фасадами с выступающей филенкой, черными фасадами, гидромассажной ванной, душем без бортиков, биде, черной плиткой, плиткой мозаикой, черными стенами, полом из мозаичной плитки, подвесной раковиной и столешницей из искусственного кварца
Идея дизайна: главная ванная комната среднего размера в современном стиле с фасадами с выступающей филенкой, черными фасадами, гидромассажной ванной, душем без бортиков, биде, черной плиткой, плиткой мозаикой, черными стенами, полом из мозаичной плитки, подвесной раковиной и столешницей из искусственного кварца
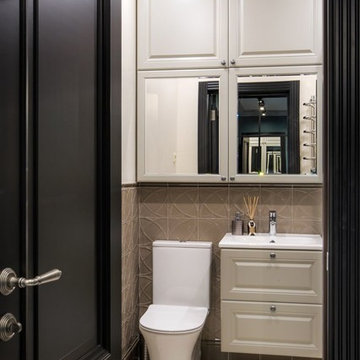
дизайнер Александра Никулина, фотограф Дмитрий Каллисто
Источник вдохновения для домашнего уюта: маленькая ванная комната в стиле неоклассика (современная классика) с бежевым полом, фасадами с выступающей филенкой, серыми фасадами, угловым душем, унитазом-моноблоком, серой плиткой, керамической плиткой, серыми стенами, полом из керамогранита, душевой кабиной, подвесной раковиной и душем с распашными дверями для на участке и в саду
Источник вдохновения для домашнего уюта: маленькая ванная комната в стиле неоклассика (современная классика) с бежевым полом, фасадами с выступающей филенкой, серыми фасадами, угловым душем, унитазом-моноблоком, серой плиткой, керамической плиткой, серыми стенами, полом из керамогранита, душевой кабиной, подвесной раковиной и душем с распашными дверями для на участке и в саду
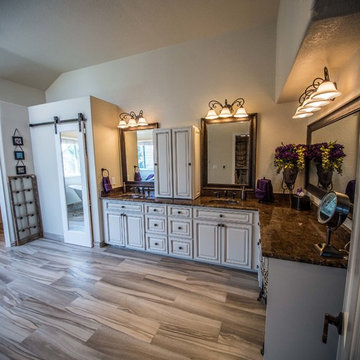
Elegant raised panel vanity with adorned with marble countertop, hand hammered copper sinks and oil rubbed bronze fixtures.
Photographed by Angela Donovan
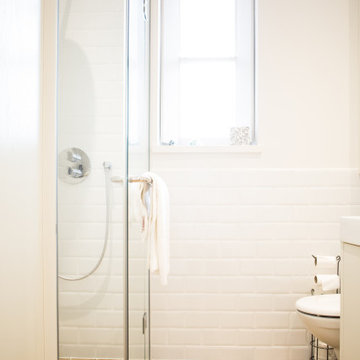
This compact studio flat bathroom, squeezes in a contemporary wall hung toilet and vanity unit, along with a shower cubicle. It manages to feel spacious despite its diminutive size due to the natural light from the window, use of white and light fittings and large wall mirror.
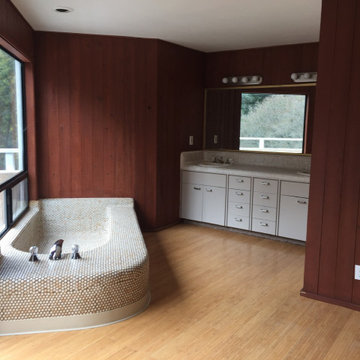
The homeowners wanted a simple, clean, modern bathroom. Sounds straightforward enough. But with a tight budget, a funky layout and a requirement not to move any plumbing, it was more of a puzzle than expected. Good thing we like puzzles! We added a wall to separate the bathroom from the master, installed a ‘tub with a view,’ and put in a free-standing vanity and glass shower to provide a sense of openness. The before pictures don’t begin to showcase the craziness that existed at the start, but we’re thrilled with the finish!
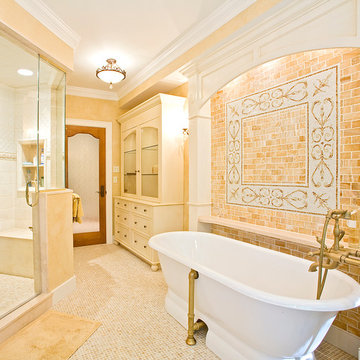
Jim Furman
Свежая идея для дизайна: главная ванная комната среднего размера в классическом стиле с фасадами с выступающей филенкой, фасадами цвета дерева среднего тона, отдельно стоящей ванной, душем в нише, раздельным унитазом, разноцветной плиткой, плиткой мозаикой, белыми стенами, полом из мозаичной плитки, подвесной раковиной и мраморной столешницей - отличное фото интерьера
Свежая идея для дизайна: главная ванная комната среднего размера в классическом стиле с фасадами с выступающей филенкой, фасадами цвета дерева среднего тона, отдельно стоящей ванной, душем в нише, раздельным унитазом, разноцветной плиткой, плиткой мозаикой, белыми стенами, полом из мозаичной плитки, подвесной раковиной и мраморной столешницей - отличное фото интерьера
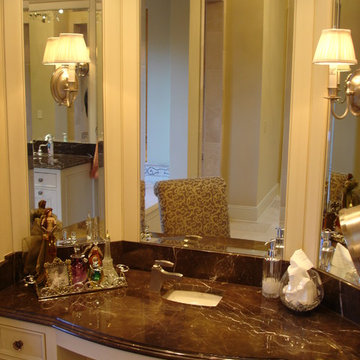
Note the tiny sink and faucet at center rear of the counter.
На фото: большая главная ванная комната в стиле неоклассика (современная классика) с подвесной раковиной, фасадами с выступающей филенкой, светлыми деревянными фасадами, мраморной столешницей, бежевой плиткой, каменной плиткой, бежевыми стенами и полом из травертина с
На фото: большая главная ванная комната в стиле неоклассика (современная классика) с подвесной раковиной, фасадами с выступающей филенкой, светлыми деревянными фасадами, мраморной столешницей, бежевой плиткой, каменной плиткой, бежевыми стенами и полом из травертина с
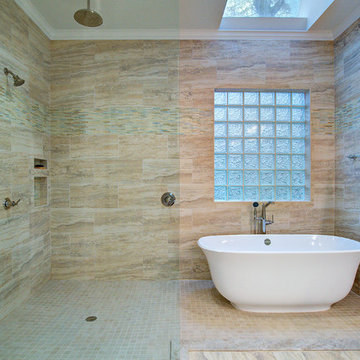
Идея дизайна: большая главная ванная комната в стиле неоклассика (современная классика) с фасадами с выступающей филенкой, белыми фасадами, отдельно стоящей ванной, угловым душем, унитазом-моноблоком, желтой плиткой, керамогранитной плиткой, белыми стенами, полом из керамогранита, подвесной раковиной, столешницей из кварцита, бежевым полом, открытым душем и бежевой столешницей
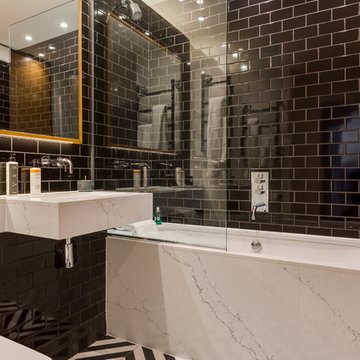
We pride ourselves on our unmatched attention to detail. In such a cluttered market we make a conscious effort to curate and instil individual personality into every project. We will work with you to design a distinctive high quality space to start and end your day in. Our experienced designers will guide you through the process and we take full control of the installation process from start to finish, such that you will only need to deal with your dedicated designer and project manager throughout the design and installation process. This helps to ensure a smooth and efficient process all the way through to completion.
The initial free consultation that we provide enables us to understand what your exact needs are and what the shape of your bathroom will permit in terms of remodelling. We try to understand your practical day-to-day habits and lifestyle preferences in order to create a truly intuitive bathroom design that works for you. Every luxury bathroom must feel individual, polished and bespoke to you, and so it’s important that we guide you through the extensive selection of materials available for your bathroom, from polished Indian black granite (which is tougher than marble yet equally pleasing to the eye) to perfectly installed contemporary porcelain tiles or even marble slab complemented by mood-lighting.
We constantly challenge ourselves to deliver distinctive luxury bathrooms regardless of the room-size. London homes tend to share a common dilemma, space, or rather the lack of it. Our team of bathroom designers have considerable experience in delivering high-end small bathroom renovations in London. If you are considering a bathroom renovation and are worried about the space and size, look no further, we will spend as much time as it takes to work out a brilliant design that will maximise the space available while making it look effortless.
We use intricate bathroom lighting to create a warm relaxing effect as well as to add the illusion of space. For example, our bespoke vanity cabinets with integrated mood lighting are both relaxing and an enhancing feature for a bathroom.
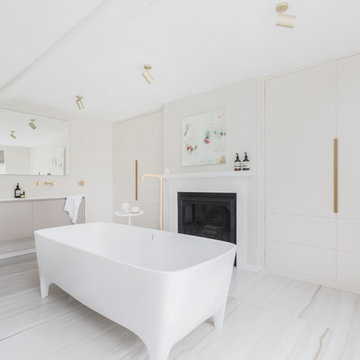
Sonja Earl Photographer
Свежая идея для дизайна: большая детская ванная комната в современном стиле с фасадами с выступающей филенкой, бежевыми фасадами, отдельно стоящей ванной, открытым душем, инсталляцией, белой плиткой, мраморной плиткой, бежевыми стенами, мраморным полом, подвесной раковиной, мраморной столешницей, серым полом, душем с раздвижными дверями и белой столешницей - отличное фото интерьера
Свежая идея для дизайна: большая детская ванная комната в современном стиле с фасадами с выступающей филенкой, бежевыми фасадами, отдельно стоящей ванной, открытым душем, инсталляцией, белой плиткой, мраморной плиткой, бежевыми стенами, мраморным полом, подвесной раковиной, мраморной столешницей, серым полом, душем с раздвижными дверями и белой столешницей - отличное фото интерьера
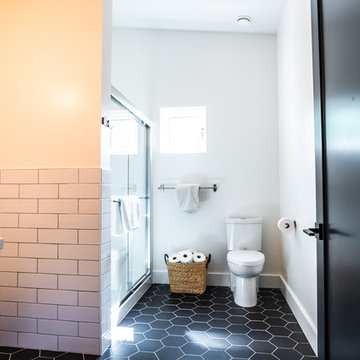
Second-floor public washroom. Open onto the corridor.
Источник вдохновения для домашнего уюта: детская ванная комната среднего размера в стиле модернизм с фасадами с выступающей филенкой, белыми фасадами, двойным душем, унитазом-моноблоком, белой плиткой, керамической плиткой, белыми стенами, полом из керамической плитки, подвесной раковиной, черным полом, душем с раздвижными дверями и белой столешницей
Источник вдохновения для домашнего уюта: детская ванная комната среднего размера в стиле модернизм с фасадами с выступающей филенкой, белыми фасадами, двойным душем, унитазом-моноблоком, белой плиткой, керамической плиткой, белыми стенами, полом из керамической плитки, подвесной раковиной, черным полом, душем с раздвижными дверями и белой столешницей
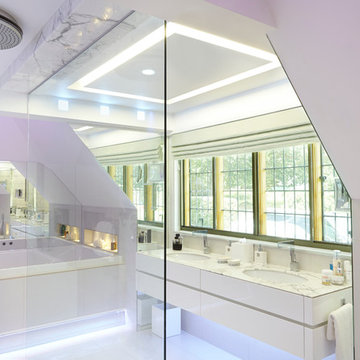
Пример оригинального дизайна: детская ванная комната среднего размера в стиле модернизм с подвесной раковиной, фасадами с выступающей филенкой, белыми фасадами, мраморной столешницей, ванной в нише, открытым душем, инсталляцией, белой плиткой и белыми стенами
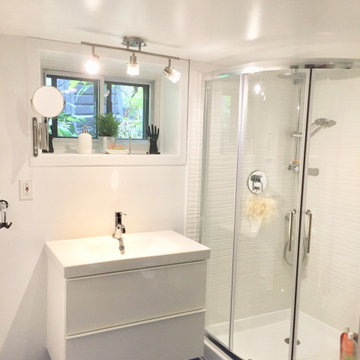
Bathroom renovation in Ahuntsic, with new wall tiling, new shower and plumbing work.
Пример оригинального дизайна: маленькая ванная комната в стиле модернизм с фасадами с выступающей филенкой, белыми фасадами, душем в нише, раздельным унитазом, белой плиткой, керамической плиткой, белыми стенами, полом из керамической плитки, подвесной раковиной, синим полом, душем с раздвижными дверями и белой столешницей для на участке и в саду
Пример оригинального дизайна: маленькая ванная комната в стиле модернизм с фасадами с выступающей филенкой, белыми фасадами, душем в нише, раздельным унитазом, белой плиткой, керамической плиткой, белыми стенами, полом из керамической плитки, подвесной раковиной, синим полом, душем с раздвижными дверями и белой столешницей для на участке и в саду
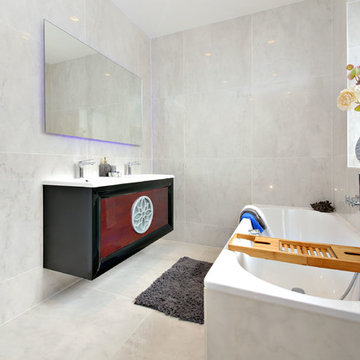
We have worked closely with our client and their interior designer on this lovely project in North London. Fully bespoke vanity sink unit made our client very happy indeed.
Modern bathroom with luxury bathroom feel.
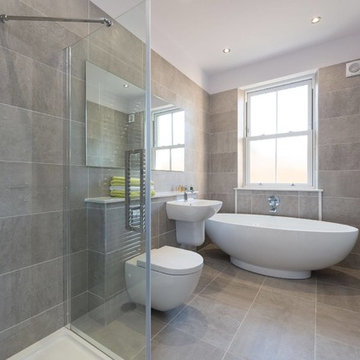
Идея дизайна: ванная комната среднего размера в современном стиле с фасадами с выступающей филенкой, серыми фасадами, отдельно стоящей ванной, открытым душем, инсталляцией, серой плиткой, керамогранитной плиткой, белыми стенами, полом из керамогранита, подвесной раковиной и столешницей из гранита
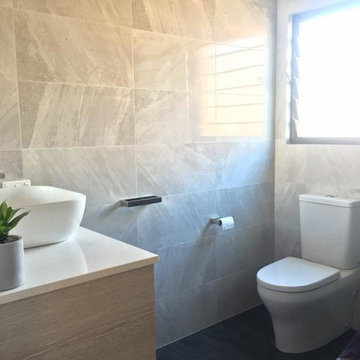
Campbell Builders
Источник вдохновения для домашнего уюта: маленькая главная ванная комната в стиле модернизм с фасадами с выступающей филенкой, светлыми деревянными фасадами, угловым душем, инсталляцией, серой плиткой, керамической плиткой, серыми стенами, полом из керамической плитки, подвесной раковиной, столешницей из талькохлорита, коричневым полом, душем с раздвижными дверями и белой столешницей для на участке и в саду
Источник вдохновения для домашнего уюта: маленькая главная ванная комната в стиле модернизм с фасадами с выступающей филенкой, светлыми деревянными фасадами, угловым душем, инсталляцией, серой плиткой, керамической плиткой, серыми стенами, полом из керамической плитки, подвесной раковиной, столешницей из талькохлорита, коричневым полом, душем с раздвижными дверями и белой столешницей для на участке и в саду
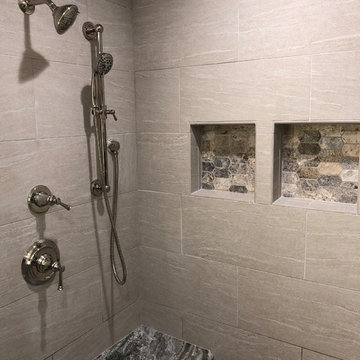
This Master Bath was updated with a new shower and cabinets. The shower was reconfigured with a handheld option for the shower and a full bench topped witht eh same granite as then Linen cabinet and Vanity. His and Her soap niches backed with the same Silver Travertine in Picket style was installed. Frameless Glass enclosure make the shower seem bigger and the bathroom more open. New Cabinets in cherry were custom made. This Master Bath is now bright and functional. Just what the owner asked for.
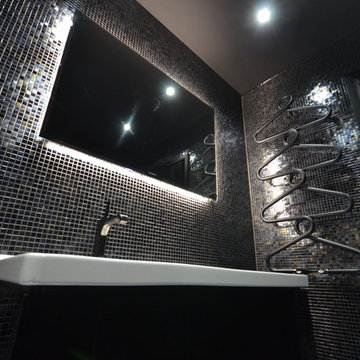
www.knoetze.co.uk
Стильный дизайн: главная ванная комната среднего размера в современном стиле с фасадами с выступающей филенкой, черными фасадами, гидромассажной ванной, душем без бортиков, биде, черной плиткой, плиткой мозаикой, черными стенами, полом из мозаичной плитки, подвесной раковиной и столешницей из искусственного кварца - последний тренд
Стильный дизайн: главная ванная комната среднего размера в современном стиле с фасадами с выступающей филенкой, черными фасадами, гидромассажной ванной, душем без бортиков, биде, черной плиткой, плиткой мозаикой, черными стенами, полом из мозаичной плитки, подвесной раковиной и столешницей из искусственного кварца - последний тренд
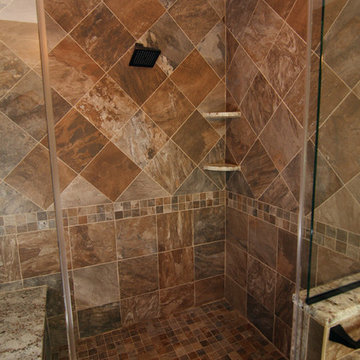
We transformed an inefficient walk-in closet/bathroom into a luxury master bathroom. The walk-in closet was relocated to another area. Our customers were looking for an open concept bathroom with lots of natural light but with some privacy. This beautiful master bathroom has a custom walk in shower with half walls for privacy. It also creates a nice hidden space for the toilet. Photographer: Ilona Kalimov
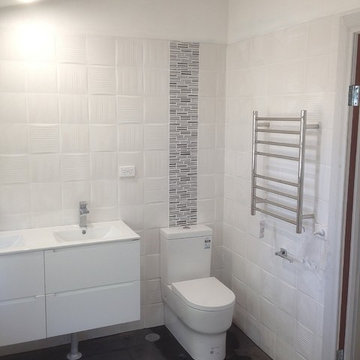
JCG Construction
Идея дизайна: маленькая главная ванная комната в стиле модернизм с фасадами с выступающей филенкой, белыми фасадами, накладной ванной, душем над ванной, унитазом-моноблоком, белой плиткой, керамогранитной плиткой, белыми стенами, полом из керамической плитки, подвесной раковиной и столешницей из искусственного камня для на участке и в саду
Идея дизайна: маленькая главная ванная комната в стиле модернизм с фасадами с выступающей филенкой, белыми фасадами, накладной ванной, душем над ванной, унитазом-моноблоком, белой плиткой, керамогранитной плиткой, белыми стенами, полом из керамической плитки, подвесной раковиной и столешницей из искусственного камня для на участке и в саду
Ванная комната с фасадами с выступающей филенкой и подвесной раковиной – фото дизайна интерьера
5