Ванная комната с фасадами с выступающей филенкой и открытым душем – фото дизайна интерьера
Сортировать:
Бюджет
Сортировать:Популярное за сегодня
221 - 240 из 7 023 фото
1 из 3
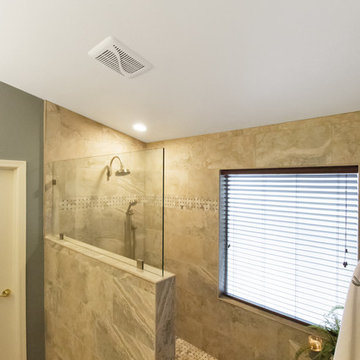
Master Bathroom Remodel in Gold Canyon! We removed a tub shower combo to create a large walk-in shower. Replaced the vanity with new cabinets, plumbing, sinks, and granite counter tops! In the Kitchen, we lowered the Island to all one level and added new counter tops!
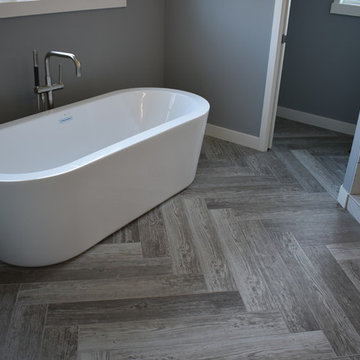
The combination of the Herringbone pattern with this rustic wood feature an authentic and vintage look against the modern bathtub.
CAP Carpet & Flooring is the leading provider of flooring & area rugs in the Twin Cities. CAP Carpet & Flooring is a locally owned and operated company, and we pride ourselves on helping our customers feel welcome from the moment they walk in the door. We are your neighbors. We work and live in your community and understand your needs. You can expect the very best personal service on every visit to CAP Carpet & Flooring and value and warranties on every flooring purchase. Our design team has worked with homeowners, contractors and builders who expect the best. With over 30 years combined experience in the design industry, Angela, Sandy, Sunnie,Maria, Caryn and Megan will be able to help whether you are in the process of building, remodeling, or re-doing. Our design team prides itself on being well versed and knowledgeable on all the up to date products and trends in the floor covering industry as well as countertops, paint and window treatments. Their passion and knowledge is abundant, and we're confident you'll be nothing short of impressed with their expertise and professionalism. When you love your job, it shows: the enthusiasm and energy our design team has harnessed will bring out the best in your project. Make CAP Carpet & Flooring your first stop when considering any type of home improvement project- we are happy to help you every single step of the way.
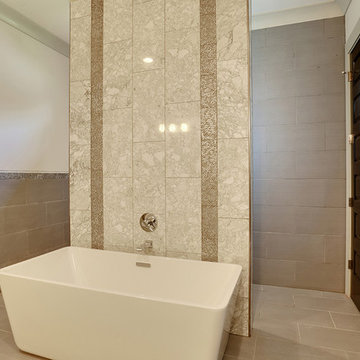
Идея дизайна: большая главная ванная комната в стиле неоклассика (современная классика) с фасадами с выступающей филенкой, белыми фасадами, отдельно стоящей ванной, открытым душем, унитазом-моноблоком, серой плиткой, разноцветной плиткой, белой плиткой, керамической плиткой, белыми стенами, полом из керамической плитки, накладной раковиной и столешницей из гранита
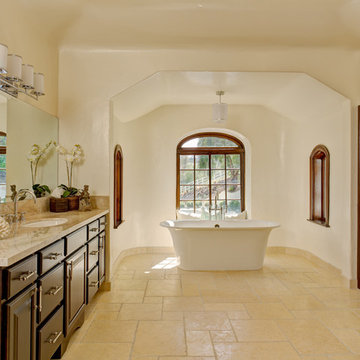
This is the bathroom of a new Mediterranean/Transitional style home. Features include custom wood cabinetry to the ceiling with soft close feature, marble countertops, Lime stone Versailles chiseled edge, flooring ,lighting, stainless steel, Decora cabinets, free standing Kohler tub

This Vichy shower adjacent to the spa is located in the basement. Earth tones were used to give the space a natural and relaxing ambience.
This room is right next to the gym.
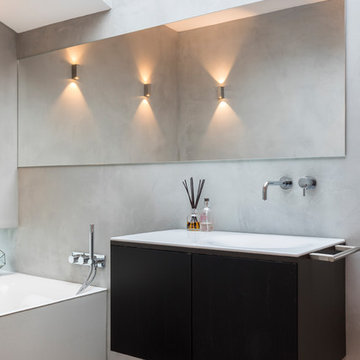
Space saving solution for small bathroom and shower spaces. You can create more space by adding mirrors and avoiding walls separating the areas.
Идея дизайна: детская ванная комната среднего размера в стиле модернизм с фасадами с выступающей филенкой, открытым душем, унитазом-моноблоком, серыми стенами, накладной раковиной и открытым душем
Идея дизайна: детская ванная комната среднего размера в стиле модернизм с фасадами с выступающей филенкой, открытым душем, унитазом-моноблоком, серыми стенами, накладной раковиной и открытым душем
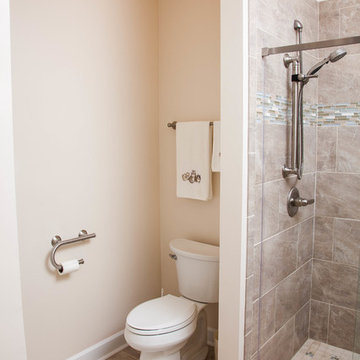
This bathroom with neutral tone tile and creamy white cabinetry is warm and welcoming. Granite vanity tops and accent mosaic tiles in the shower add a pop of texture and style. The glass sliding door maximizes the space and makes the bathroom appear open and larger.
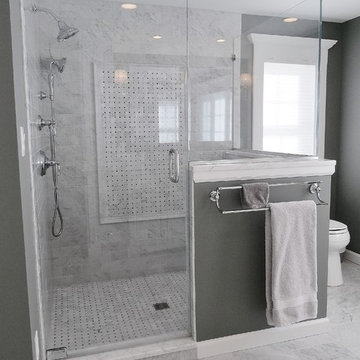
Here you have a better view of the space inside the shower and its fixtures. Just outside the shower is the most effective place for this towel bar.
На фото: большая главная ванная комната в классическом стиле с фасадами с выступающей филенкой, белыми фасадами, открытым душем, раздельным унитазом, белой плиткой, мраморной плиткой, серыми стенами, мраморным полом, врезной раковиной, мраморной столешницей, серым полом и душем с распашными дверями
На фото: большая главная ванная комната в классическом стиле с фасадами с выступающей филенкой, белыми фасадами, открытым душем, раздельным унитазом, белой плиткой, мраморной плиткой, серыми стенами, мраморным полом, врезной раковиной, мраморной столешницей, серым полом и душем с распашными дверями
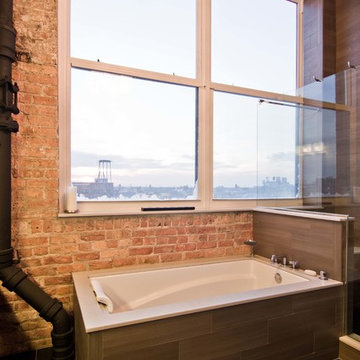
Peter Nilson Photography
На фото: главная ванная комната в стиле лофт с врезной раковиной, фасадами с выступающей филенкой, темными деревянными фасадами, столешницей из кварцита, накладной ванной, открытым душем, унитазом-моноблоком, керамогранитной плиткой, белыми стенами и полом из керамогранита
На фото: главная ванная комната в стиле лофт с врезной раковиной, фасадами с выступающей филенкой, темными деревянными фасадами, столешницей из кварцита, накладной ванной, открытым душем, унитазом-моноблоком, керамогранитной плиткой, белыми стенами и полом из керамогранита
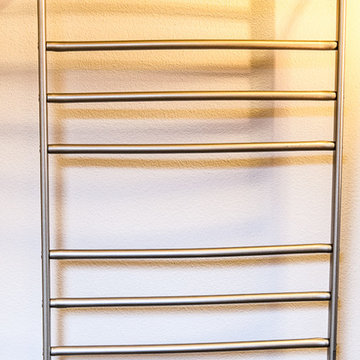
Paul Sivley Photography
Стильный дизайн: ванная комната в классическом стиле с накладной раковиной, фасадами с выступающей филенкой, светлыми деревянными фасадами, столешницей из плитки, накладной ванной, открытым душем, унитазом-моноблоком, разноцветной плиткой и керамической плиткой - последний тренд
Стильный дизайн: ванная комната в классическом стиле с накладной раковиной, фасадами с выступающей филенкой, светлыми деревянными фасадами, столешницей из плитки, накладной ванной, открытым душем, унитазом-моноблоком, разноцветной плиткой и керамической плиткой - последний тренд

На фото: большая главная ванная комната в стиле неоклассика (современная классика) с фасадами с выступающей филенкой, бежевыми фасадами, отдельно стоящей ванной, открытым душем, раздельным унитазом, белой плиткой, мраморной плиткой, белыми стенами, мраморным полом, настольной раковиной, столешницей из искусственного кварца, белым полом, душем с распашными дверями, белой столешницей, сиденьем для душа, тумбой под две раковины, встроенной тумбой, сводчатым потолком и обоями на стенах с
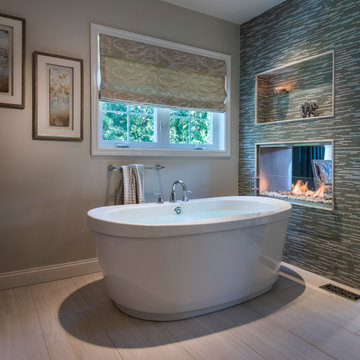
Form meets function in this spa like retreat, complete with heated floors, floor to ceiling tile and two sided bio-ethanol fireplace
Источник вдохновения для домашнего уюта: главная ванная комната среднего размера в современном стиле с фасадами с выступающей филенкой, серыми фасадами, отдельно стоящей ванной, открытым душем, раздельным унитазом, серой плиткой, стеклянной плиткой, бежевыми стенами, полом из керамогранита, врезной раковиной, столешницей из искусственного кварца, бежевым полом, открытым душем, серой столешницей, сиденьем для душа, тумбой под две раковины и встроенной тумбой
Источник вдохновения для домашнего уюта: главная ванная комната среднего размера в современном стиле с фасадами с выступающей филенкой, серыми фасадами, отдельно стоящей ванной, открытым душем, раздельным унитазом, серой плиткой, стеклянной плиткой, бежевыми стенами, полом из керамогранита, врезной раковиной, столешницей из искусственного кварца, бежевым полом, открытым душем, серой столешницей, сиденьем для душа, тумбой под две раковины и встроенной тумбой
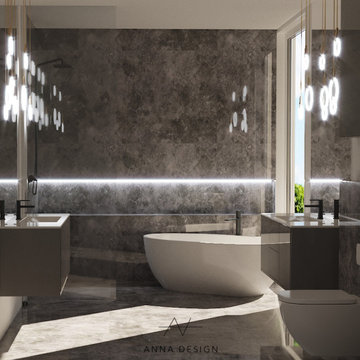
Идея дизайна: главная ванная комната среднего размера в стиле модернизм с фасадами с выступающей филенкой, серыми фасадами, отдельно стоящей ванной, открытым душем, инсталляцией, серой плиткой, керамической плиткой, серыми стенами, полом из керамической плитки, врезной раковиной, столешницей из искусственного кварца, серым полом, открытым душем и белой столешницей
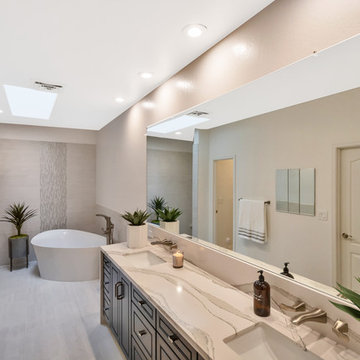
Our clients came to us wanting to increase the size of the bathroom and reconfigure the closet to create a more functional space. We re-positioned the toilet, squared off the closet, and increased the overall size of the bathroom upon entry/ in front of the vanities. We removed the cultured marble tub and shower and created a zero-threshold, walk-in shower with a gorgeous Kohler “Veil” free standing tub paired with a floor mounted tub filler in a brushed nickel finish. The tile is a 12x24 cemento cassero bianco porceline on the walls and the floor to create seamless, spa-like escape. The focal point as you walk in is the 24-inch Deco column running vertical behind the tub. The vanity features an espresso cabinet with the Britannica Cambria Quartz countertop. This gorgeous Quartz features a waterfall edge and a show stopping 8-inch vanity backsplash with wall mounted vanity faucets.
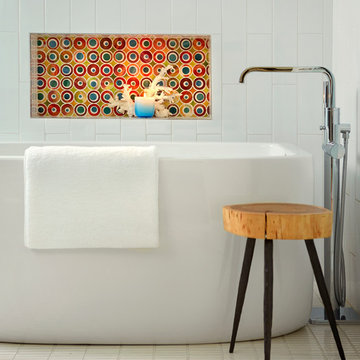
Идея дизайна: главная ванная комната среднего размера в современном стиле с фасадами с выступающей филенкой, светлыми деревянными фасадами, отдельно стоящей ванной, открытым душем, унитазом-моноблоком, белой плиткой, плиткой кабанчик, белыми стенами, полом из керамической плитки и накладной раковиной
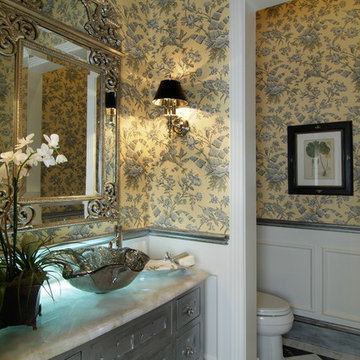
Пример оригинального дизайна: большая ванная комната в классическом стиле с фасадами с выступающей филенкой, искусственно-состаренными фасадами, угловой ванной, открытым душем, унитазом-моноблоком, белой плиткой, керамогранитной плиткой, желтыми стенами, полом из керамогранита, душевой кабиной, настольной раковиной, столешницей из оникса и разноцветным полом
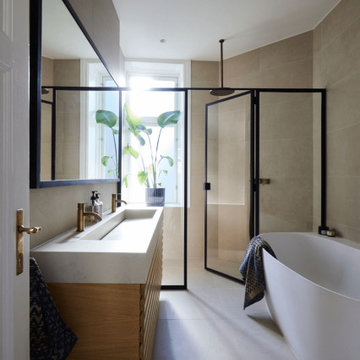
Et eldre badeværelse i en klassisk ejendom på Østerbro trængte til en totalrenovering.
На фото: главная ванная комната среднего размера в скандинавском стиле с фасадами с выступающей филенкой, отдельно стоящей ванной, открытым душем, инсталляцией, бежевой плиткой, керамической плиткой, бежевыми стенами, полом из керамической плитки, раковиной с несколькими смесителями, столешницей из кварцита, бежевым полом, душем с распашными дверями, тумбой под две раковины и встроенной тумбой с
На фото: главная ванная комната среднего размера в скандинавском стиле с фасадами с выступающей филенкой, отдельно стоящей ванной, открытым душем, инсталляцией, бежевой плиткой, керамической плиткой, бежевыми стенами, полом из керамической плитки, раковиной с несколькими смесителями, столешницей из кварцита, бежевым полом, душем с распашными дверями, тумбой под две раковины и встроенной тумбой с
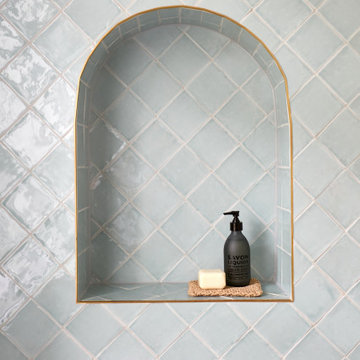
House 13 - Three Birds Renovations Pool House Bathroom with TileCloud Tiles. Using our Annangrove Carrara look tile on the floor paired with out Newport Sky Blue small square
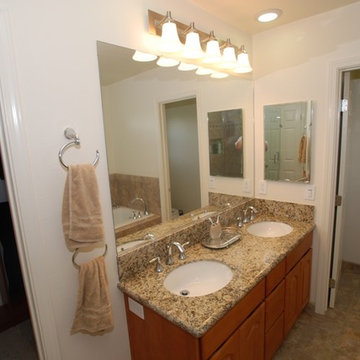
New bathroom configuration with 6 Ft. tub, spa shower with frameless shower doors, double vanity and new walk in closet.
Свежая идея для дизайна: большая главная ванная комната в стиле рустика с фасадами с выступающей филенкой, светлыми деревянными фасадами, гидромассажной ванной, открытым душем, раздельным унитазом, бежевой плиткой, керамогранитной плиткой, белыми стенами, полом из керамогранита, врезной раковиной, столешницей из гранита, бежевым полом, душем с распашными дверями и бежевой столешницей - отличное фото интерьера
Свежая идея для дизайна: большая главная ванная комната в стиле рустика с фасадами с выступающей филенкой, светлыми деревянными фасадами, гидромассажной ванной, открытым душем, раздельным унитазом, бежевой плиткой, керамогранитной плиткой, белыми стенами, полом из керамогранита, врезной раковиной, столешницей из гранита, бежевым полом, душем с распашными дверями и бежевой столешницей - отличное фото интерьера
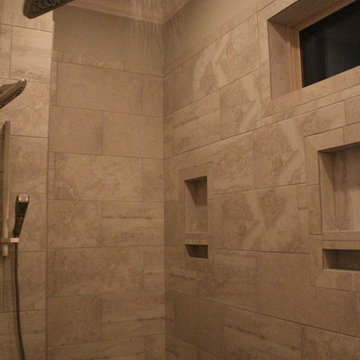
Пример оригинального дизайна: главная ванная комната среднего размера с фасадами с выступающей филенкой, белыми фасадами, отдельно стоящей ванной, открытым душем, серой плиткой, керамогранитной плиткой, серыми стенами, полом из керамогранита, врезной раковиной, столешницей из гранита, серым полом, открытым душем и белой столешницей
Ванная комната с фасадами с выступающей филенкой и открытым душем – фото дизайна интерьера
12