Ванная комната с фасадами с выступающей филенкой и накладной ванной – фото дизайна интерьера
Сортировать:
Бюджет
Сортировать:Популярное за сегодня
1 - 20 из 13 216 фото
1 из 3

Laura Moss
Свежая идея для дизайна: большая главная ванная комната в классическом стиле с фасадами с выступающей филенкой, накладной ванной и серыми стенами - отличное фото интерьера
Свежая идея для дизайна: большая главная ванная комната в классическом стиле с фасадами с выступающей филенкой, накладной ванной и серыми стенами - отличное фото интерьера
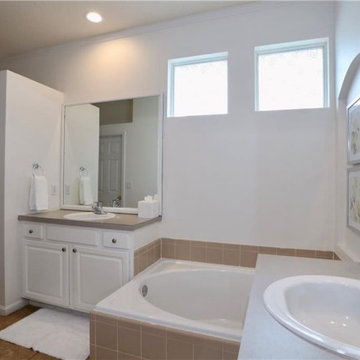
Master Bathroom, Using simple white accessories, and a little pop of yellow to tie in the art from the Master Bedroom we went for a clean simple feel in this space. Clean bathrooms help buyers feel a home is well looked after.
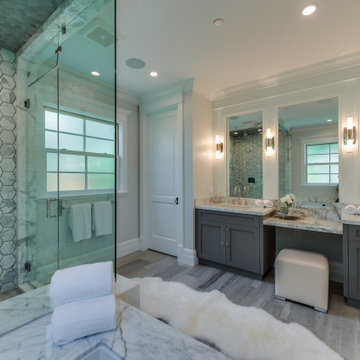
Large master bathroom with dual vanities, make up table, sunken jacuzzi tub, Steam Shower with multiple shower heads, Calcutta marble walls and pietra marble floors.

Стильный дизайн: ванная комната среднего размера в стиле рустика с фасадами с выступающей филенкой, фасадами цвета дерева среднего тона, накладной ванной, синими стенами, душевой кабиной, настольной раковиной, коричневой столешницей, встроенной тумбой и деревянными стенами - последний тренд
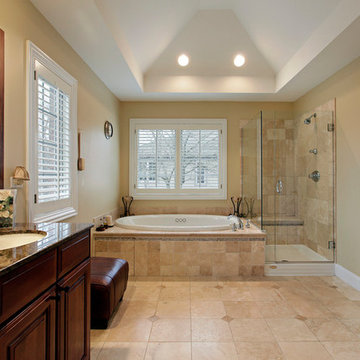
Have you been dreaming of your custom, personalized bathroom for years? Now is the time to call the Woodbridge, NJ bathroom transformation specialists. Whether you're looking to gut your space and start over, or make minor but transformative changes - Barron Home Remodeling Corporation are the experts to partner with!
We listen to our clients dreams, visions and most of all: budget. Then we get to work on drafting an amazing plan to face-lift your bathroom. No bathroom renovation or remodel is too big or small for us. From that very first meeting throughout the process and over the finish line, Barron Home Remodeling Corporation's professional staff have the experience and expertise you deserve!
Only trust a licensed, insured and bonded General Contractor for your bathroom renovation or bathroom remodel in Woodbridge, NJ. There are plenty of amateurs that you could roll the dice on, but Barron's team are the seasoned pros that will give you quality work and peace of mind.
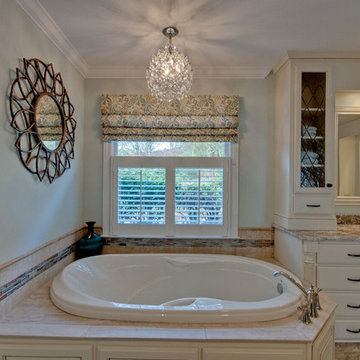
Laura Hayes
Стильный дизайн: главная ванная комната среднего размера в классическом стиле с фасадами с выступающей филенкой, белыми фасадами, накладной ванной, бежевой плиткой, плиткой из листового камня, белыми стенами, полом из керамогранита, врезной раковиной и столешницей из гранита - последний тренд
Стильный дизайн: главная ванная комната среднего размера в классическом стиле с фасадами с выступающей филенкой, белыми фасадами, накладной ванной, бежевой плиткой, плиткой из листового камня, белыми стенами, полом из керамогранита, врезной раковиной и столешницей из гранита - последний тренд
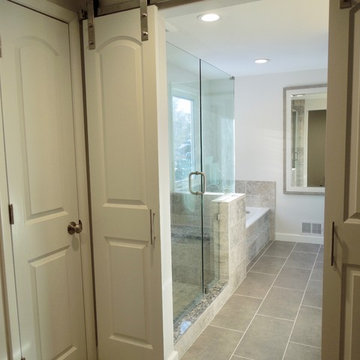
Свежая идея для дизайна: большая главная ванная комната в классическом стиле с фасадами с выступающей филенкой, белыми фасадами, накладной ванной, открытым душем, серой плиткой, каменной плиткой, серыми стенами, полом из керамической плитки, врезной раковиной и столешницей из искусственного кварца - отличное фото интерьера
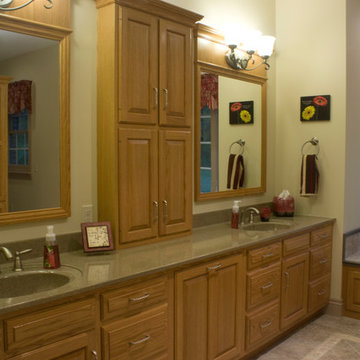
Master Bath with custom red oak cabinets and porcelain tile floor.
На фото: большая главная ванная комната в классическом стиле с фасадами с выступающей филенкой, фасадами цвета дерева среднего тона, накладной ванной, душем в нише, раздельным унитазом, бежевой плиткой, керамогранитной плиткой, бежевыми стенами, полом из керамогранита, монолитной раковиной и мраморной столешницей
На фото: большая главная ванная комната в классическом стиле с фасадами с выступающей филенкой, фасадами цвета дерева среднего тона, накладной ванной, душем в нише, раздельным унитазом, бежевой плиткой, керамогранитной плиткой, бежевыми стенами, полом из керамогранита, монолитной раковиной и мраморной столешницей
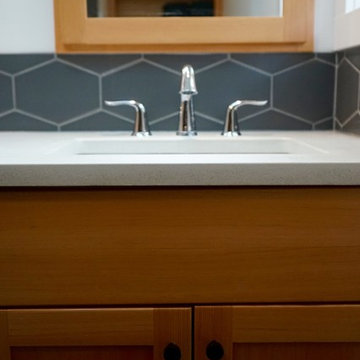
Идея дизайна: главная ванная комната среднего размера в стиле модернизм с фасадами с выступающей филенкой, светлыми деревянными фасадами, накладной ванной, душем над ванной, раздельным унитазом, серой плиткой, керамической плиткой, белыми стенами, полом из керамогранита, врезной раковиной и столешницей из бетона
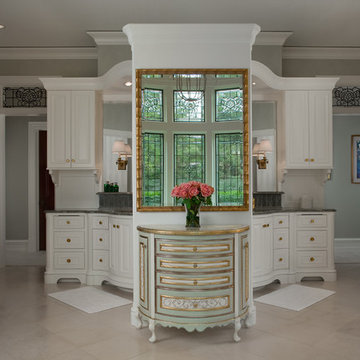
Old World elegance meets modern ease in the beautiful custom-built home. Distinctive exterior details include European stone, classic columns and traditional turrets. Inside, convenience reigns, from the large circular foyer and welcoming great room to the dramatic lake room that makes the most of the stunning waterfront site. Other first-floor highlights include circular family and dining rooms, a large open kitchen, and a spacious and private master suite. The second floor features three additional bedrooms as well as an upper level guest suite with separate living, dining and kitchen area. The lower level is all about fun, with a games and billiards room, family theater, exercise and crafts area.
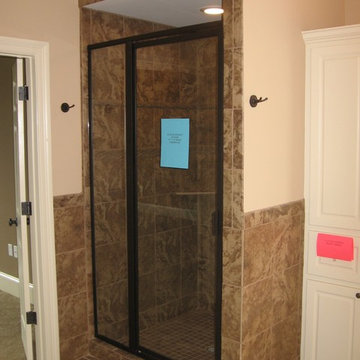
Ken Ledbetter
Свежая идея для дизайна: главная ванная комната среднего размера в классическом стиле с накладной раковиной, фасадами с выступающей филенкой, белыми фасадами, столешницей из гранита, накладной ванной, душем в нише, раздельным унитазом, коричневой плиткой, керамической плиткой, бежевыми стенами и полом из керамической плитки - отличное фото интерьера
Свежая идея для дизайна: главная ванная комната среднего размера в классическом стиле с накладной раковиной, фасадами с выступающей филенкой, белыми фасадами, столешницей из гранита, накладной ванной, душем в нише, раздельным унитазом, коричневой плиткой, керамической плиткой, бежевыми стенами и полом из керамической плитки - отличное фото интерьера
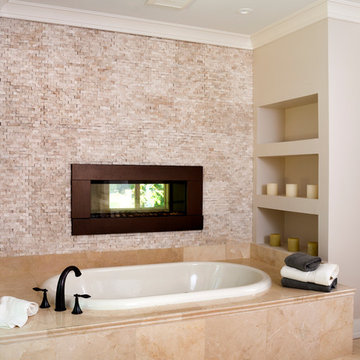
AV Architects + Builders
Location: McLean, VA, USA
This fabulous rustic-modern home measures more than 10,000 square feet with 2,000 square feet of customized outdoor spaces. The focus of our design was to create an open-floor layout and have each room connect with the next. Suitable for both family and entertaining purposes, our design offers all natural materials both on the interior and exterior. Not only does the interior offer plenty of room for entertaining, but we added a grotto and a pool to help move the fun to the outdoors. It truly is meant to make you feel like you’re on vacation all-year round.
Stacy Zarin Photography
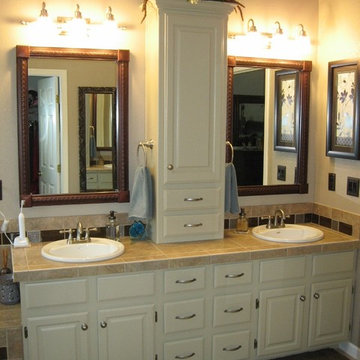
Пример оригинального дизайна: большая главная ванная комната в классическом стиле с фасадами с выступающей филенкой, белыми фасадами, бежевыми стенами, полом из травертина, накладной раковиной, столешницей из плитки, накладной ванной, душем в нише, бежевой плиткой, коричневой плиткой и керамической плиткой
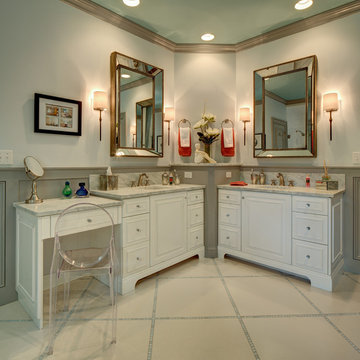
Wing Wong
This lovely shared bath required a unique design solution. The goal was to improve the layout while re purposing the existing cabinets and shower doors while not moving the major fixtures. Introducing a raised corner section added interest and display space while separating the vanities. By relocating the dressing table we were able to provide 2 separate vanity areas. Pearl-like beads on the drawer and door fronts provided the inspiration for the penny glass floor tile detail. A Moravian Star pendant added whimsy while sconces provided additional lighting.

The two sided fireplace is above the bathtub in the bathroom and at the foot of the bed in the bedroom. The wall is tiled on both sides and the archway into the bathroom is tiled also. A traditional looking faucet with a hand sprayer was added. The drop in tub is classic white and the tub deck is tiled.
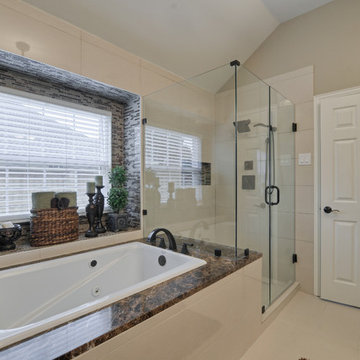
Mr. and Mrs. Hinojos wanted to enlarge their shower and still have a tub. Space was tight, so we used a deep tub with a small footprint. The deck of the tub continues into the shower to create a bench. I used the same marble for the vanity countertop as the tub deck. The linear mosaic tile I used in the two wall recesses: the bay window and the niche in the shower.
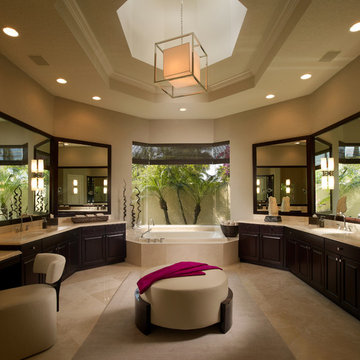
На фото: ванная комната в современном стиле с врезной раковиной, фасадами с выступающей филенкой, темными деревянными фасадами, накладной ванной, бежевой плиткой и бежевым полом

Traditional Master Bath Vanity
Sacha Griffin
На фото: большая главная ванная комната в классическом стиле с фасадами с выступающей филенкой, бежевыми фасадами, раздельным унитазом, серой плиткой, плиткой из травертина, полом из керамогранита, врезной раковиной, столешницей из гранита, накладной ванной, бежевыми стенами, бежевым полом, бежевой столешницей и тумбой под две раковины
На фото: большая главная ванная комната в классическом стиле с фасадами с выступающей филенкой, бежевыми фасадами, раздельным унитазом, серой плиткой, плиткой из травертина, полом из керамогранита, врезной раковиной, столешницей из гранита, накладной ванной, бежевыми стенами, бежевым полом, бежевой столешницей и тумбой под две раковины

Eric Rorer Photography
На фото: ванная комната в классическом стиле с врезной раковиной, фасадами с выступающей филенкой, белыми фасадами, накладной ванной, душем в нише, белой плиткой, плиткой кабанчик и бежевой столешницей
На фото: ванная комната в классическом стиле с врезной раковиной, фасадами с выступающей филенкой, белыми фасадами, накладной ванной, душем в нише, белой плиткой, плиткой кабанчик и бежевой столешницей
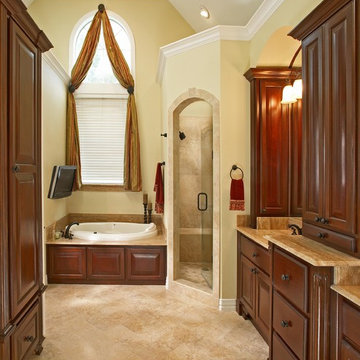
One of our all-time most added images to ideabooks.
It is classic bathroom and has Mahogany cabinets. Pictured on the left, the tall cabinet has an ironing center where the ironing board swings out from its mount. The floors are heated and covered in travertine, overall there are too many amenities to list. Probably not a bad thing.
Ванная комната с фасадами с выступающей филенкой и накладной ванной – фото дизайна интерьера
1