Ванная комната с фасадами с выступающей филенкой и мраморным полом – фото дизайна интерьера
Сортировать:
Бюджет
Сортировать:Популярное за сегодня
101 - 120 из 6 271 фото
1 из 3
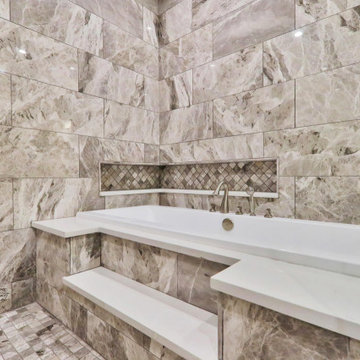
New Master Bathroom full marble tile and floors with Quartz tops.
Стильный дизайн: главная ванная комната среднего размера в стиле модернизм с фасадами с выступающей филенкой, светлыми деревянными фасадами, накладной ванной, душем над ванной, раздельным унитазом, разноцветной плиткой, мраморной плиткой, бежевыми стенами, мраморным полом, врезной раковиной, столешницей из кварцита, бежевым полом, душем с распашными дверями и белой столешницей - последний тренд
Стильный дизайн: главная ванная комната среднего размера в стиле модернизм с фасадами с выступающей филенкой, светлыми деревянными фасадами, накладной ванной, душем над ванной, раздельным унитазом, разноцветной плиткой, мраморной плиткой, бежевыми стенами, мраморным полом, врезной раковиной, столешницей из кварцита, бежевым полом, душем с распашными дверями и белой столешницей - последний тренд
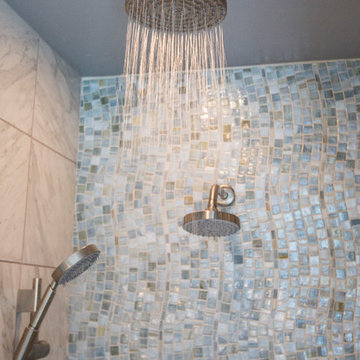
RVP Photography
Пример оригинального дизайна: главная ванная комната среднего размера в современном стиле с фасадами с выступающей филенкой, белыми фасадами, душем в нише, унитазом-моноблоком, черно-белой плиткой, мраморной плиткой, синими стенами, мраморным полом, врезной раковиной, мраморной столешницей, белым полом и душем с распашными дверями
Пример оригинального дизайна: главная ванная комната среднего размера в современном стиле с фасадами с выступающей филенкой, белыми фасадами, душем в нише, унитазом-моноблоком, черно-белой плиткой, мраморной плиткой, синими стенами, мраморным полом, врезной раковиной, мраморной столешницей, белым полом и душем с распашными дверями
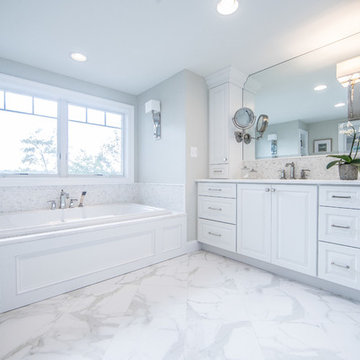
Here is a luxury master bathroom with white cabinets, white tile and white countertops, clean lines, and bright white. The houseplant in the center adds a touch of nature to an otherwise pristine look. There is also a very spacious, spa-like master bathtub.
Remodeled by TailorCraft house builders in Maryland
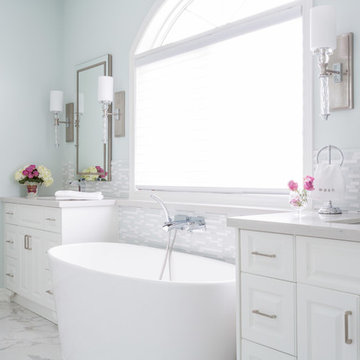
This couple’s main request was for a calming spa like ensuite bath.
The original floor plan was not changed but all the finishes and fixtures were replaced. Porcelain tile, glass and stone mosaic tile, custom vanities, new plumbing fixtures, shower and mirrors and lights replaced the builder grade materials. The new spa-like colour scheme and custom vanity table finished the room off – mission accomplished!
Photographer:
Jason Hartog
Project by Richmond Hill interior design firm Lumar Interiors. Also serving Aurora, Newmarket, King City, Markham, Thornhill, Vaughan, York Region, and the Greater Toronto Area.
For more about Lumar Interiors, click here: https://www.lumarinteriors.com/
To learn more about this project, click here: https://www.lumarinteriors.com/portfolio/richmond-hill-bathroom-renovation/
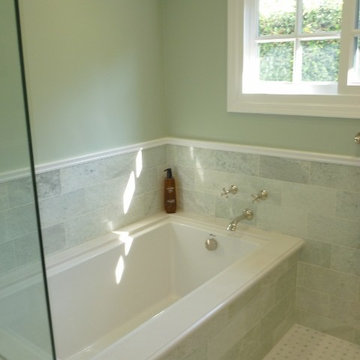
На фото: главная ванная комната среднего размера в классическом стиле с врезной раковиной, фасадами с выступающей филенкой, белыми фасадами, мраморной столешницей, накладной ванной, угловым душем, раздельным унитазом, зеленой плиткой, каменной плиткой, зелеными стенами и мраморным полом с
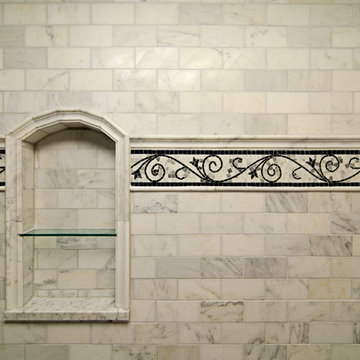
James Jordan Photography
Стильный дизайн: большая главная ванная комната в классическом стиле с врезной раковиной, фасадами с выступающей филенкой, черными фасадами, мраморной столешницей, накладной ванной, двойным душем, раздельным унитазом, серой плиткой, каменной плиткой и мраморным полом - последний тренд
Стильный дизайн: большая главная ванная комната в классическом стиле с врезной раковиной, фасадами с выступающей филенкой, черными фасадами, мраморной столешницей, накладной ванной, двойным душем, раздельным унитазом, серой плиткой, каменной плиткой и мраморным полом - последний тренд

Пример оригинального дизайна: главная ванная комната среднего размера в стиле неоклассика (современная классика) с фасадами с выступающей филенкой, серыми фасадами, душевой комнатой, белой плиткой, мраморной плиткой, бежевыми стенами, мраморным полом, накладной раковиной, мраморной столешницей, разноцветным полом, душем с распашными дверями, разноцветной столешницей, сиденьем для душа, тумбой под две раковины, встроенной тумбой и балками на потолке
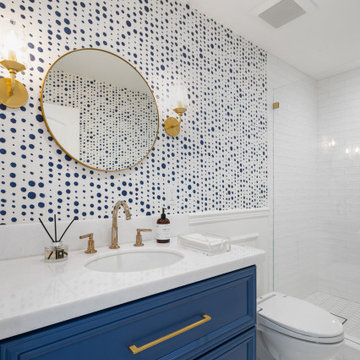
Стильный дизайн: маленькая ванная комната в стиле неоклассика (современная классика) с фасадами с выступающей филенкой, синими фасадами, душем в нише, белой плиткой, керамической плиткой, синими стенами, мраморным полом, врезной раковиной, мраморной столешницей, серым полом, душем с распашными дверями, белой столешницей, тумбой под одну раковину, подвесной тумбой и обоями на стенах для на участке и в саду - последний тренд
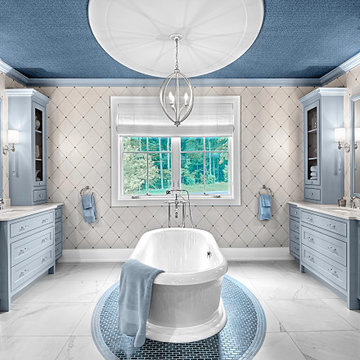
Идея дизайна: большая главная ванная комната в стиле кантри с фасадами с выступающей филенкой, синими фасадами, отдельно стоящей ванной, разноцветными стенами, мраморным полом, врезной раковиной, столешницей из кварцита, белым полом, белой столешницей, тумбой под две раковины, встроенной тумбой, потолком с обоями и обоями на стенах
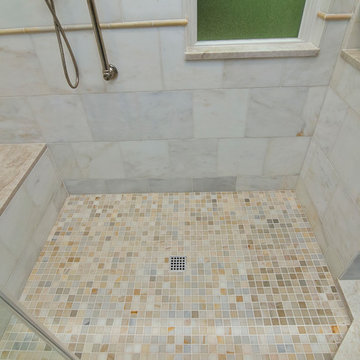
Marilyn Peryer Style House Photography 2017
На фото: большая главная ванная комната в стиле неоклассика (современная классика) с фасадами с выступающей филенкой, темными деревянными фасадами, отдельно стоящей ванной, угловым душем, раздельным унитазом, разноцветной плиткой, мраморной плиткой, бежевыми стенами, мраморным полом, врезной раковиной, столешницей из кварцита, разноцветным полом, душем с распашными дверями и бежевой столешницей
На фото: большая главная ванная комната в стиле неоклассика (современная классика) с фасадами с выступающей филенкой, темными деревянными фасадами, отдельно стоящей ванной, угловым душем, раздельным унитазом, разноцветной плиткой, мраморной плиткой, бежевыми стенами, мраморным полом, врезной раковиной, столешницей из кварцита, разноцветным полом, душем с распашными дверями и бежевой столешницей
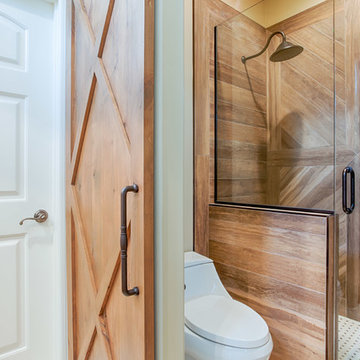
This modern farmhouse Jack and Jill bathroom features SOLLiD Value Series - Tahoe Ash cabinets with a traugh Farmhouse Sink. The cabinet pulls and barn door pull are Jeffrey Alexander by Hardware Resources - Durham Cabinet pulls and knobs. The floor is marble and the shower is porcelain wood look plank tile. The vanity also features a custom wood backsplash panel to match the cabinets. This bathroom also features an MK Cabinetry custom build Alder barn door stained to match the cabinets.
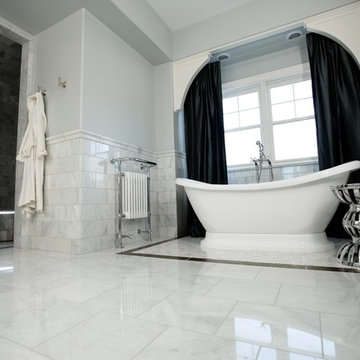
Master bathroom done in Bianco Carrara marble. Carrara chair rail and trim. Carrara subway tile with mosaic accents.
Свежая идея для дизайна: большая главная ванная комната в стиле неоклассика (современная классика) с отдельно стоящей ванной, каменной плиткой, мраморным полом, душем без бортиков, серой плиткой, серыми стенами, фасадами с выступающей филенкой, белыми фасадами, врезной раковиной, мраморной столешницей и серым полом - отличное фото интерьера
Свежая идея для дизайна: большая главная ванная комната в стиле неоклассика (современная классика) с отдельно стоящей ванной, каменной плиткой, мраморным полом, душем без бортиков, серой плиткой, серыми стенами, фасадами с выступающей филенкой, белыми фасадами, врезной раковиной, мраморной столешницей и серым полом - отличное фото интерьера
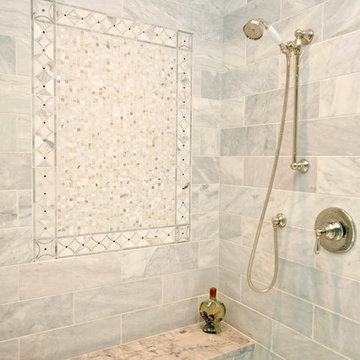
This New Albany, OH Bath Remodel was designed by Senior Bath Designer Jim Deen of Dream Baths by Kitchen Kraft. Photos by Tracy Yohe.
Источник вдохновения для домашнего уюта: большая главная ванная комната в классическом стиле с врезной раковиной, фасадами с выступающей филенкой, белыми фасадами, столешницей из гранита, отдельно стоящей ванной, двойным душем, серой плиткой, каменной плиткой, серыми стенами и мраморным полом
Источник вдохновения для домашнего уюта: большая главная ванная комната в классическом стиле с врезной раковиной, фасадами с выступающей филенкой, белыми фасадами, столешницей из гранита, отдельно стоящей ванной, двойным душем, серой плиткой, каменной плиткой, серыми стенами и мраморным полом
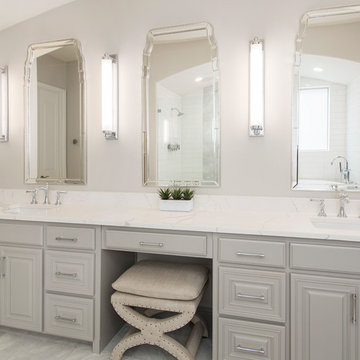
Our clients house was built in 2012, so it was not that outdated, it was just dark. The clients wanted to lighten the kitchen and create something that was their own, using more unique products. The master bath needed to be updated and they wanted the upstairs game room to be more functional for their family.
The original kitchen was very dark and all brown. The cabinets were stained dark brown, the countertops were a dark brown and black granite, with a beige backsplash. We kept the dark cabinets but lightened everything else. A new translucent frosted glass pantry door was installed to soften the feel of the kitchen. The main architecture in the kitchen stayed the same but the clients wanted to change the coffee bar into a wine bar, so we removed the upper cabinet door above a small cabinet and installed two X-style wine storage shelves instead. An undermount farm sink was installed with a 23” tall main faucet for more functionality. We replaced the chandelier over the island with a beautiful Arhaus Poppy large antique brass chandelier. Two new pendants were installed over the sink from West Elm with a much more modern feel than before, not to mention much brighter. The once dark backsplash was now a bright ocean honed marble mosaic 2”x4” a top the QM Calacatta Miel quartz countertops. We installed undercabinet lighting and added over-cabinet LED tape strip lighting to add even more light into the kitchen.
We basically gutted the Master bathroom and started from scratch. We demoed the shower walls, ceiling over tub/shower, demoed the countertops, plumbing fixtures, shutters over the tub and the wall tile and flooring. We reframed the vaulted ceiling over the shower and added an access panel in the water closet for a digital shower valve. A raised platform was added under the tub/shower for a shower slope to existing drain. The shower floor was Carrara Herringbone tile, accented with Bianco Venatino Honed marble and Metro White glossy ceramic 4”x16” tile on the walls. We then added a bench and a Kohler 8” rain showerhead to finish off the shower. The walk-in shower was sectioned off with a frameless clear anti-spot treated glass. The tub was not important to the clients, although they wanted to keep one for resale value. A Japanese soaker tub was installed, which the kids love! To finish off the master bath, the walls were painted with SW Agreeable Gray and the existing cabinets were painted SW Mega Greige for an updated look. Four Pottery Barn Mercer wall sconces were added between the new beautiful Distressed Silver leaf mirrors instead of the three existing over-mirror vanity bars that were originally there. QM Calacatta Miel countertops were installed which definitely brightened up the room!
Originally, the upstairs game room had nothing but a built-in bar in one corner. The clients wanted this to be more of a media room but still wanted to have a kitchenette upstairs. We had to remove the original plumbing and electrical and move it to where the new cabinets were. We installed 16’ of cabinets between the windows on one wall. Plank and Mill reclaimed barn wood plank veneers were used on the accent wall in between the cabinets as a backing for the wall mounted TV above the QM Calacatta Miel countertops. A kitchenette was installed to one end, housing a sink and a beverage fridge, so the clients can still have the best of both worlds. LED tape lighting was added above the cabinets for additional lighting. The clients love their updated rooms and feel that house really works for their family now.
Design/Remodel by Hatfield Builders & Remodelers | Photography by Versatile Imaging
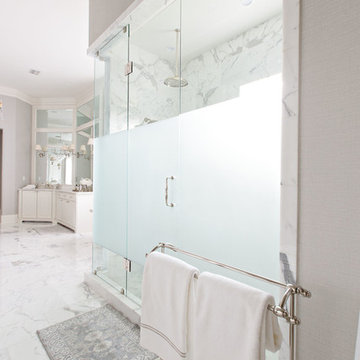
Пример оригинального дизайна: главная ванная комната в стиле неоклассика (современная классика) с фасадами с выступающей филенкой, белыми фасадами, отдельно стоящей ванной, душем в нише, серой плиткой, белой плиткой, каменной плиткой, серыми стенами, мраморным полом и мраморной столешницей
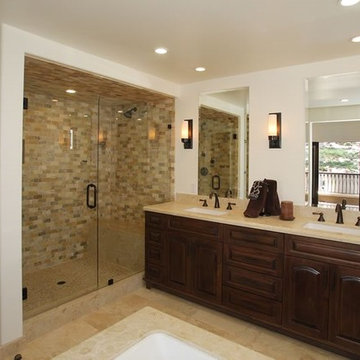
На фото: большая ванная комната в средиземноморском стиле с фасадами с выступающей филенкой, темными деревянными фасадами, душем в нише, раздельным унитазом, разноцветной плиткой, каменной плиткой, белыми стенами, мраморным полом, душевой кабиной, врезной раковиной, столешницей из искусственного камня, бежевым полом и душем с распашными дверями с
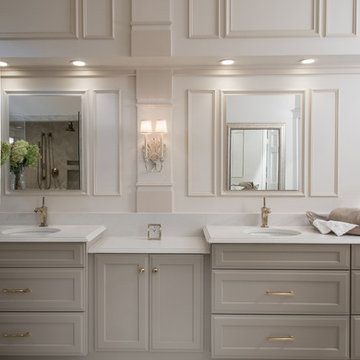
Anne Matheis
Идея дизайна: большая главная ванная комната в классическом стиле с фасадами с выступающей филенкой, серыми фасадами, накладной ванной, открытым душем, унитазом-моноблоком, серой плиткой, белой плиткой, плиткой из листового камня, белыми стенами, мраморным полом, накладной раковиной и столешницей из гранита
Идея дизайна: большая главная ванная комната в классическом стиле с фасадами с выступающей филенкой, серыми фасадами, накладной ванной, открытым душем, унитазом-моноблоком, серой плиткой, белой плиткой, плиткой из листового камня, белыми стенами, мраморным полом, накладной раковиной и столешницей из гранита
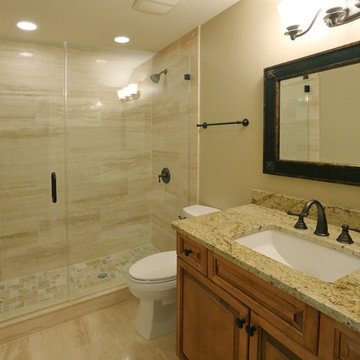
The second guest bathroom.
На фото: ванная комната среднего размера в средиземноморском стиле с фасадами с выступающей филенкой, фасадами цвета дерева среднего тона, открытым душем, унитазом-моноблоком, бежевой плиткой, коричневой плиткой, серой плиткой, каменной плиткой, бежевыми стенами, мраморным полом, врезной раковиной и столешницей из гранита
На фото: ванная комната среднего размера в средиземноморском стиле с фасадами с выступающей филенкой, фасадами цвета дерева среднего тона, открытым душем, унитазом-моноблоком, бежевой плиткой, коричневой плиткой, серой плиткой, каменной плиткой, бежевыми стенами, мраморным полом, врезной раковиной и столешницей из гранита
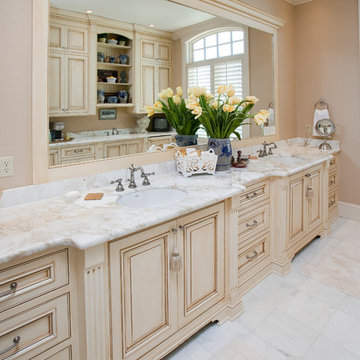
На фото: большая главная ванная комната в классическом стиле с врезной раковиной, мраморным полом, бежевыми фасадами, бежевыми стенами, мраморной столешницей, накладной ванной, фасадами с выступающей филенкой и белым полом
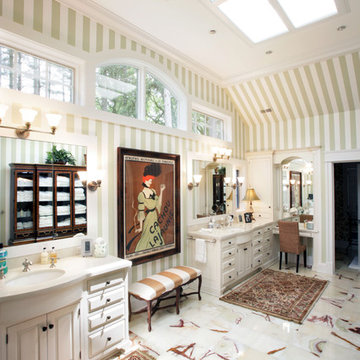
Идея дизайна: большая главная ванная комната в классическом стиле с врезной раковиной, фасадами с выступающей филенкой, белыми фасадами, разноцветными стенами, мраморным полом, мраморной столешницей и белым полом
Ванная комната с фасадами с выступающей филенкой и мраморным полом – фото дизайна интерьера
6