Ванная комната с фасадами с выступающей филенкой и монолитной раковиной – фото дизайна интерьера
Сортировать:
Бюджет
Сортировать:Популярное за сегодня
161 - 180 из 3 619 фото
1 из 3
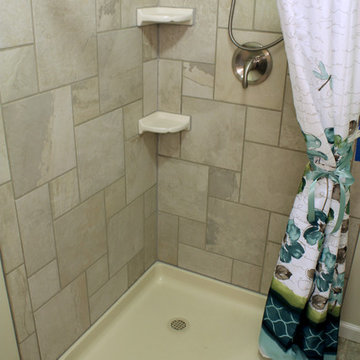
This bedroom and full bathroom are part of an adventuresome project my wife and I embarked upon to create a complete apartment in the basement of our townhouse. We designed a floor plan that creatively and efficiently used all of the 385-square-foot-space, without sacrificing beauty, comfort or function – and all without breaking the bank! To maximize our budget, we did the work ourselves and added everything from thrift store finds to DIY wall art to bring it all together.
The small footprint of this bathroom made it a challenge to include all the necessities. This neo-angle shower was the perfect solution. We are not fans of standard square tile so we dressed up the shower walls with this more interesting pattern.
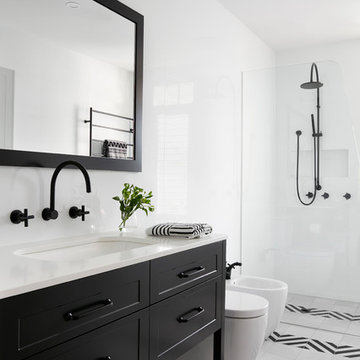
Tom Roe
Свежая идея для дизайна: большая главная ванная комната в классическом стиле с фасадами с выступающей филенкой, черными фасадами, открытым душем, инсталляцией, белой плиткой, керамической плиткой, белыми стенами, полом из мозаичной плитки, монолитной раковиной, столешницей из ламината, душем с распашными дверями и белой столешницей - отличное фото интерьера
Свежая идея для дизайна: большая главная ванная комната в классическом стиле с фасадами с выступающей филенкой, черными фасадами, открытым душем, инсталляцией, белой плиткой, керамической плиткой, белыми стенами, полом из мозаичной плитки, монолитной раковиной, столешницей из ламината, душем с распашными дверями и белой столешницей - отличное фото интерьера
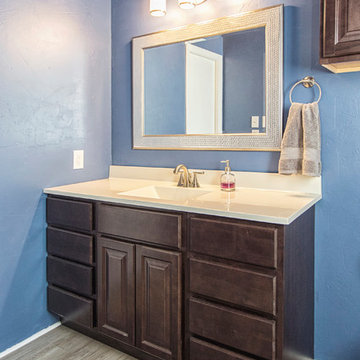
Designer: Jen Lardie
Photography: Katy Pair
На фото: маленькая детская ванная комната в стиле неоклассика (современная классика) с фасадами с выступающей филенкой, темными деревянными фасадами, синими стенами, полом из ламината, монолитной раковиной и столешницей из искусственного камня для на участке и в саду с
На фото: маленькая детская ванная комната в стиле неоклассика (современная классика) с фасадами с выступающей филенкой, темными деревянными фасадами, синими стенами, полом из ламината, монолитной раковиной и столешницей из искусственного камня для на участке и в саду с
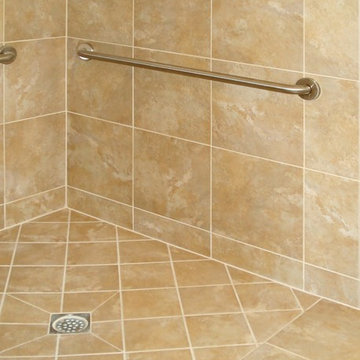
This tiled, curbless shower removes the barriers some physically challenged people have. A wheelchair bound homeowner can simply roll in. Reinforced safety bars offer a stable hold.
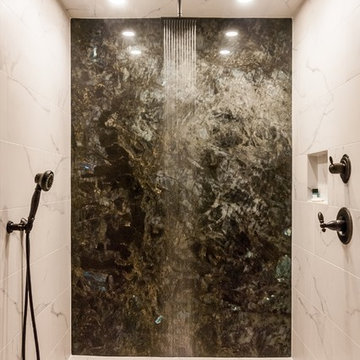
Copyright 2015, Photos by Kyle Ketchel, Visual Properties, LLC
На фото: большая ванная комната в современном стиле с фасадами с выступающей филенкой, белыми фасадами, открытым душем, раздельным унитазом, белой плиткой, керамической плиткой, серыми стенами, полом из керамической плитки, монолитной раковиной и мраморной столешницей с
На фото: большая ванная комната в современном стиле с фасадами с выступающей филенкой, белыми фасадами, открытым душем, раздельным унитазом, белой плиткой, керамической плиткой, серыми стенами, полом из керамической плитки, монолитной раковиной и мраморной столешницей с
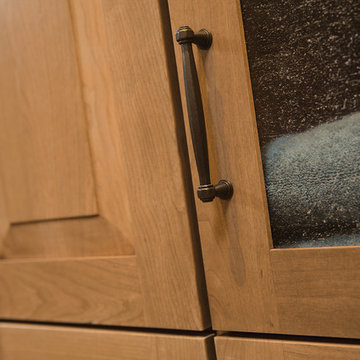
The bath has evolved from its purist utilitarian roots to a more intimate and reflective sanctuary in which to relax and reconnect. A refreshing spa-like environment offers a brisk welcome at the dawning of a new day or a soothing interlude as your day concludes.
Our busy and hectic lifestyles leave us yearning for a private place where we can truly relax and indulge. With amenities that pamper the senses and design elements inspired by luxury spas, bathroom environments are being transformed from the mundane and utilitarian to the extravagant and luxurious. DIP into the images, SOAK in the ideas, IMMERSE yourself in inspiration, and LAVISH your private retreat with bath furniture from Dura Supreme.
This bathroom features a floor to ceiling linen cabinet for storing lots of bathroom supplies, towels and even space for storing your spare master bedroom bedding. The decorative turned posts, the beautifully detailed St. Augustine Panel door style, the fashionable bun feel and decorative hardware all tie this cozy traditional styled bathroom design together. The Cashew stained finish on Cherry wood is a warm and welcoming cabinet finish choice that will remain a classic for years to come.
Request a FREE Dura Supreme Brochure Packet:
http://www.durasupreme.com/request-brochure
Find a Dura Supreme Showroom near you today:
http://www.durasupreme.com/dealer-locator
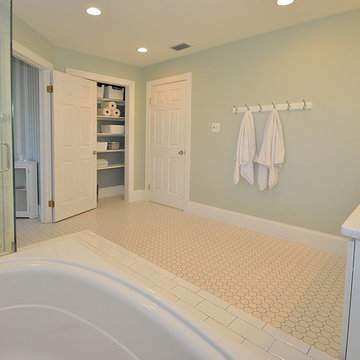
Contemporary Remodeling
На фото: детская ванная комната среднего размера в классическом стиле с монолитной раковиной, фасадами с выступающей филенкой, накладной ванной, угловым душем, раздельным унитазом, белой плиткой, плиткой мозаикой, белыми фасадами и полом из керамической плитки
На фото: детская ванная комната среднего размера в классическом стиле с монолитной раковиной, фасадами с выступающей филенкой, накладной ванной, угловым душем, раздельным унитазом, белой плиткой, плиткой мозаикой, белыми фасадами и полом из керамической плитки
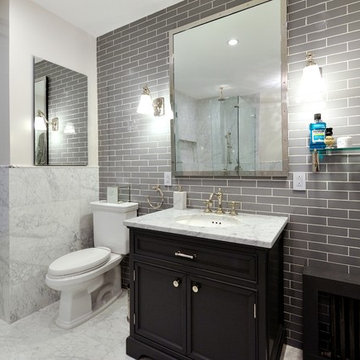
Upper West Side full apartment remodel.
Master bathroom gray tiled accent wall and dark wood vanity with white marble counter top.
KBR Design & Build
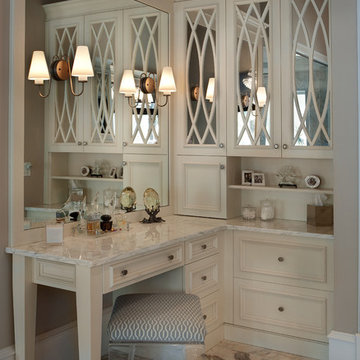
Свежая идея для дизайна: огромная ванная комната в классическом стиле с монолитной раковиной, фасадами с выступающей филенкой, белыми фасадами, мраморной столешницей, отдельно стоящей ванной, двойным душем, белой плиткой, серыми стенами и мраморным полом - отличное фото интерьера
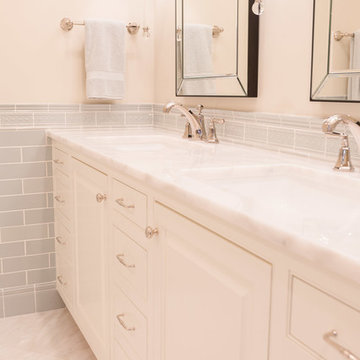
Alyssa Rosenheck
Свежая идея для дизайна: главная ванная комната среднего размера в стиле неоклассика (современная классика) с фасадами с выступающей филенкой, белыми фасадами, отдельно стоящей ванной, душем в нише, унитазом-моноблоком, зеленой плиткой, керамической плиткой, белыми стенами, мраморным полом, монолитной раковиной и мраморной столешницей - отличное фото интерьера
Свежая идея для дизайна: главная ванная комната среднего размера в стиле неоклассика (современная классика) с фасадами с выступающей филенкой, белыми фасадами, отдельно стоящей ванной, душем в нише, унитазом-моноблоком, зеленой плиткой, керамической плиткой, белыми стенами, мраморным полом, монолитной раковиной и мраморной столешницей - отличное фото интерьера
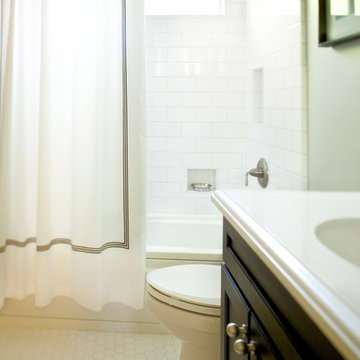
Traditional small guest bath. Shower tub combo with white subway tile. There are two soap niches accented with honeycomb hexagon tile. the floor is also tiled with this honeycomb pattern hexagon tile. Standard dark wood vanity.
Photo by: Bobby Prokenpek
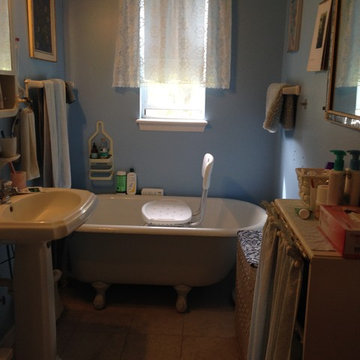
Before this bathroom is small and to hard to use for some one that is frail and needs assistance to do daily functions.
Стильный дизайн: маленькая ванная комната в стиле кантри с фасадами с выступающей филенкой, белыми фасадами, душем в нише, раздельным унитазом, серой плиткой, керамогранитной плиткой, синими стенами, полом из галечной плитки, монолитной раковиной и мраморной столешницей для на участке и в саду - последний тренд
Стильный дизайн: маленькая ванная комната в стиле кантри с фасадами с выступающей филенкой, белыми фасадами, душем в нише, раздельным унитазом, серой плиткой, керамогранитной плиткой, синими стенами, полом из галечной плитки, монолитной раковиной и мраморной столешницей для на участке и в саду - последний тренд
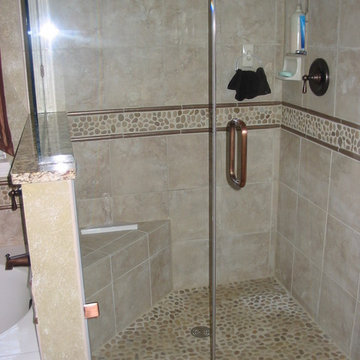
Used existing bath and put a front on it to match the vanity. Tiled the back of the tub to coordinate with the shower. Used the pebble tile on the shower floor. We did not change the walls as they had been previously painted in a color and texture we loved.
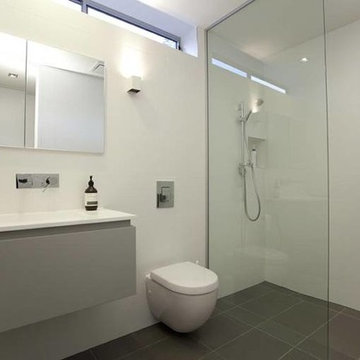
a relatively small bathroom is made to feel larger by the use of clear glass shower screens
Идея дизайна: маленькая главная ванная комната в современном стиле с фасадами с выступающей филенкой, открытым душем, инсталляцией, белой плиткой, керамической плиткой, белыми стенами, полом из керамогранита, монолитной раковиной и столешницей из искусственного кварца для на участке и в саду
Идея дизайна: маленькая главная ванная комната в современном стиле с фасадами с выступающей филенкой, открытым душем, инсталляцией, белой плиткой, керамической плиткой, белыми стенами, полом из керамогранита, монолитной раковиной и столешницей из искусственного кварца для на участке и в саду
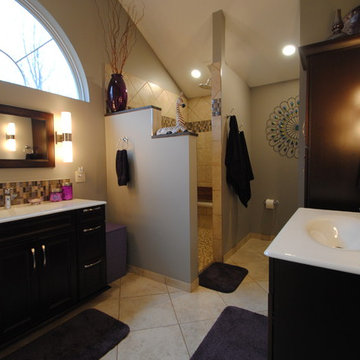
Mark Gregory
На фото: большая главная ванная комната в классическом стиле с темными деревянными фасадами, угловым душем, бежевой плиткой, разноцветной плиткой, бежевыми стенами, фасадами с выступающей филенкой, раздельным унитазом, плиткой мозаикой, полом из цементной плитки, монолитной раковиной и столешницей из искусственного камня с
На фото: большая главная ванная комната в классическом стиле с темными деревянными фасадами, угловым душем, бежевой плиткой, разноцветной плиткой, бежевыми стенами, фасадами с выступающей филенкой, раздельным унитазом, плиткой мозаикой, полом из цементной плитки, монолитной раковиной и столешницей из искусственного камня с
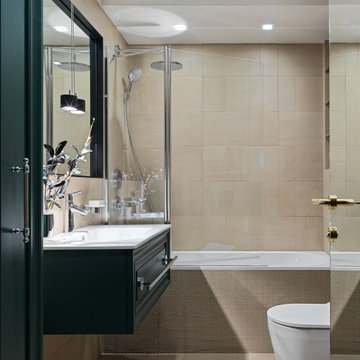
Источник вдохновения для домашнего уюта: главный совмещенный санузел среднего размера в стиле неоклассика (современная классика) с фасадами с выступающей филенкой, зелеными фасадами, ванной в нише, душем над ванной, инсталляцией, бежевой плиткой, монолитной раковиной, бежевым полом, открытым душем, белой столешницей, тумбой под одну раковину и подвесной тумбой
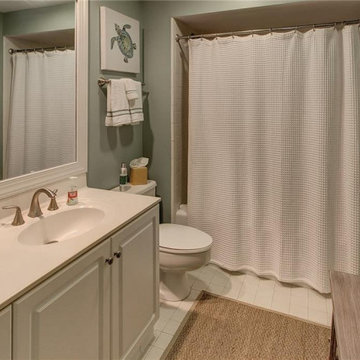
Источник вдохновения для домашнего уюта: ванная комната среднего размера в морском стиле с фасадами с выступающей филенкой, белыми фасадами, ванной в нише, душем над ванной, раздельным унитазом, белой плиткой, керамической плиткой, синими стенами, полом из керамической плитки, монолитной раковиной, столешницей из искусственного камня, белым полом, шторкой для ванной, белой столешницей, тумбой под одну раковину и напольной тумбой
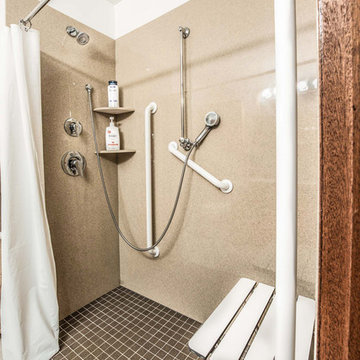
The result is a comfortable and safe shower without the safety hazard of stepping into a bathtub.
Стильный дизайн: маленькая ванная комната в классическом стиле с фасадами с выступающей филенкой, светлыми деревянными фасадами, душем без бортиков, раздельным унитазом, бежевой плиткой, керамической плиткой, белыми стенами, полом из керамической плитки, душевой кабиной, монолитной раковиной, столешницей из искусственного камня, бежевым полом, шторкой для ванной и белой столешницей для на участке и в саду - последний тренд
Стильный дизайн: маленькая ванная комната в классическом стиле с фасадами с выступающей филенкой, светлыми деревянными фасадами, душем без бортиков, раздельным унитазом, бежевой плиткой, керамической плиткой, белыми стенами, полом из керамической плитки, душевой кабиной, монолитной раковиной, столешницей из искусственного камня, бежевым полом, шторкой для ванной и белой столешницей для на участке и в саду - последний тренд
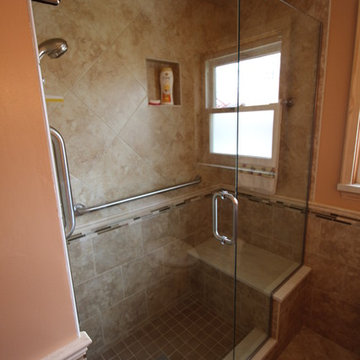
This bathroom design features a warm color scheme and a large, accessible shower with a built in seat and grab bars. The integrated storage niche in the tile wall and corner shelf ensure that you always have a place to keep your shower toiletries to hand. A Medallion vanity and Robern medicine cabinet keep the bathroom clutter free with plenty of integrated storage space.
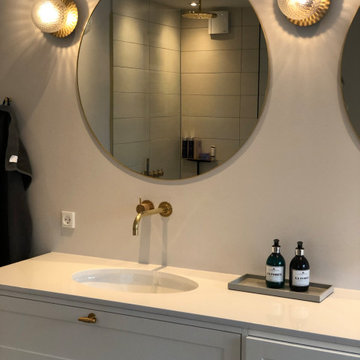
Badeværelse holdt helt enkelt, men med fine. Indbyggede messing armaturer fra VOLA. Lamper ved spejle fra NUURA
На фото: большая главная ванная комната в скандинавском стиле с фасадами с выступающей филенкой, бежевыми фасадами, отдельно стоящей ванной, открытым душем, инсталляцией, бежевой плиткой, керамической плиткой, серыми стенами, полом из керамической плитки, монолитной раковиной, мраморной столешницей, серым полом, открытым душем, бежевой столешницей, тумбой под две раковины, подвесной тумбой, любым потолком и обоями на стенах
На фото: большая главная ванная комната в скандинавском стиле с фасадами с выступающей филенкой, бежевыми фасадами, отдельно стоящей ванной, открытым душем, инсталляцией, бежевой плиткой, керамической плиткой, серыми стенами, полом из керамической плитки, монолитной раковиной, мраморной столешницей, серым полом, открытым душем, бежевой столешницей, тумбой под две раковины, подвесной тумбой, любым потолком и обоями на стенах
Ванная комната с фасадами с выступающей филенкой и монолитной раковиной – фото дизайна интерьера
9