Ванная комната с фасадами с выступающей филенкой и красными стенами – фото дизайна интерьера
Сортировать:
Бюджет
Сортировать:Популярное за сегодня
141 - 160 из 164 фото
1 из 3
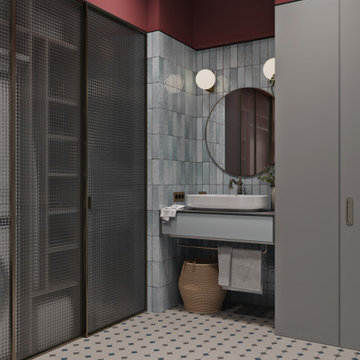
Мастер-санузел
Идея дизайна: ванная комната среднего размера со стиральной машиной в стиле фьюжн с красными стенами, полом из мозаичной плитки, тумбой под одну раковину, фасадами с выступающей филенкой, серыми фасадами, душевой комнатой, инсталляцией, разноцветной плиткой, керамической плиткой, душевой кабиной, накладной раковиной, столешницей из искусственного кварца, разноцветным полом, душем с распашными дверями, серой столешницей, подвесной тумбой и балками на потолке
Идея дизайна: ванная комната среднего размера со стиральной машиной в стиле фьюжн с красными стенами, полом из мозаичной плитки, тумбой под одну раковину, фасадами с выступающей филенкой, серыми фасадами, душевой комнатой, инсталляцией, разноцветной плиткой, керамической плиткой, душевой кабиной, накладной раковиной, столешницей из искусственного кварца, разноцветным полом, душем с распашными дверями, серой столешницей, подвесной тумбой и балками на потолке
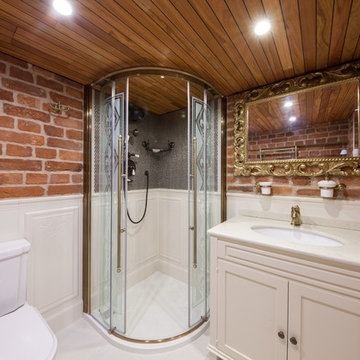
фотограф Лена Грусицкая
Идея дизайна: ванная комната среднего размера в стиле лофт с фасадами с выступающей филенкой, бежевыми фасадами, угловым душем, унитазом-моноблоком, белой плиткой, керамической плиткой, красными стенами, полом из керамической плитки, душевой кабиной, врезной раковиной, мраморной столешницей, белым полом, душем с распашными дверями и бежевой столешницей
Идея дизайна: ванная комната среднего размера в стиле лофт с фасадами с выступающей филенкой, бежевыми фасадами, угловым душем, унитазом-моноблоком, белой плиткой, керамической плиткой, красными стенами, полом из керамической плитки, душевой кабиной, врезной раковиной, мраморной столешницей, белым полом, душем с распашными дверями и бежевой столешницей
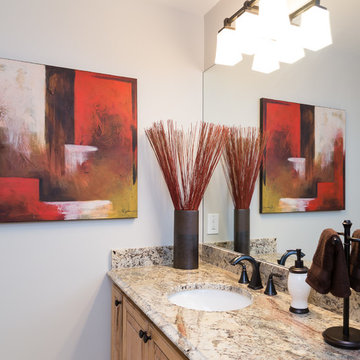
Razan Altriraifi
Идея дизайна: большая главная ванная комната в стиле неоклассика (современная классика) с фасадами с выступающей филенкой, темными деревянными фасадами, ванной в нише, душем над ванной, унитазом-моноблоком, бежевой плиткой, плиткой из листового камня, красными стенами, темным паркетным полом, врезной раковиной и столешницей из кварцита
Идея дизайна: большая главная ванная комната в стиле неоклассика (современная классика) с фасадами с выступающей филенкой, темными деревянными фасадами, ванной в нише, душем над ванной, унитазом-моноблоком, бежевой плиткой, плиткой из листового камня, красными стенами, темным паркетным полом, врезной раковиной и столешницей из кварцита
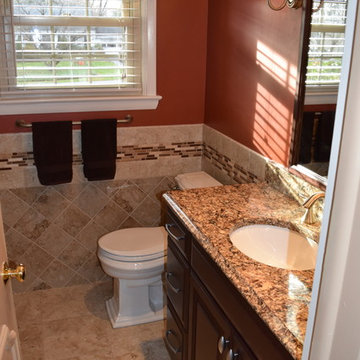
Идея дизайна: ванная комната в классическом стиле с врезной раковиной, фасадами с выступающей филенкой, фасадами цвета дерева среднего тона, столешницей из гранита, унитазом-моноблоком, разноцветной плиткой, керамической плиткой, красными стенами и полом из керамогранита
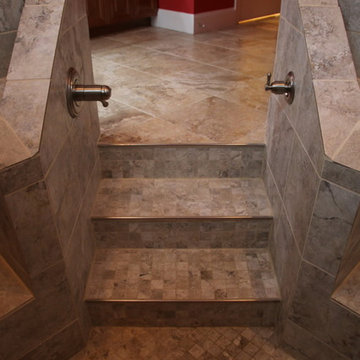
This part of the addition extended the master bath back 2'.
The crawl space was tall enough to create a sunken tub/ shower area that was 21" deep. The total shower was 6'x6'. Once the benches and the steps were in the base was about 4'x4'.
Schluter shower pan system was used including the special drain.
Photos by David Tyson
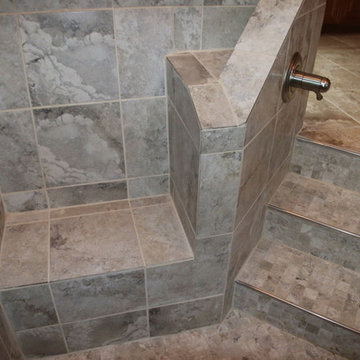
This part of the addition extended the master bath back 2'.
The crawl space was tall enough to create a sunken tub/ shower area that was 21" deep. The total shower was 6'x6'. Once the benches and the steps were in the base was about 4'x4'.
Schluter shower pan system was used including the special drain.
Photos by David Tyson
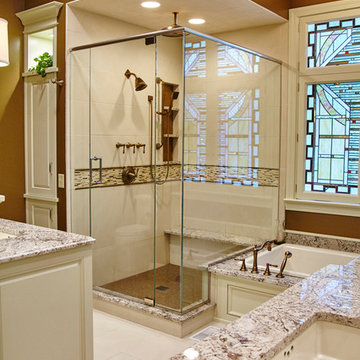
На фото: главная ванная комната среднего размера в стиле неоклассика (современная классика) с фасадами с выступающей филенкой, белыми фасадами, угловой ванной, открытым душем, унитазом-моноблоком, бежевой плиткой, черной плиткой, белой плиткой, плиткой из листового камня, красными стенами, полом из керамической плитки, накладной раковиной и столешницей из искусственного камня с
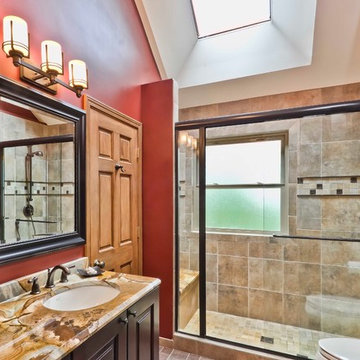
Hall bathroom for 3 boys to share. Wouldn't be complete without the urinal!
Источник вдохновения для домашнего уюта: детская ванная комната среднего размера в классическом стиле с врезной раковиной, фасадами с выступающей филенкой, темными деревянными фасадами, мраморной столешницей, душем в нише, бежевой плиткой, керамогранитной плиткой, красными стенами и полом из керамогранита
Источник вдохновения для домашнего уюта: детская ванная комната среднего размера в классическом стиле с врезной раковиной, фасадами с выступающей филенкой, темными деревянными фасадами, мраморной столешницей, душем в нише, бежевой плиткой, керамогранитной плиткой, красными стенами и полом из керамогранита
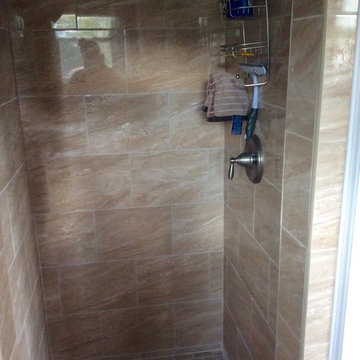
In this bathroom we used Dal Tile Florentine NOCIOLLA on both the floor and wall. The wall tile is a glossy 10x14 with matte 12x12s on the floor and 2x4s for the shower floor. Such a beautiful series. On the wall, we chose to break up the tile with the Salerno Universal Accent, also from Dal Tile.
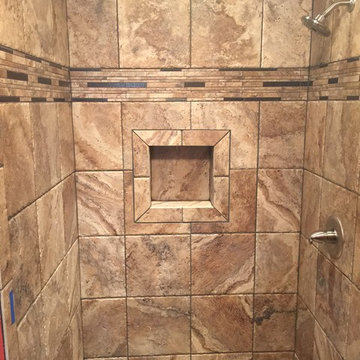
Marazzi Archaeology Chaco Canyon tiled shower with shampoo / cream rinse niche and granite curb, Wellborn Harvest Oak vanity in light finish with granite top & bisque bowl. Delta classic stainless steel shower and lavatory faucets.
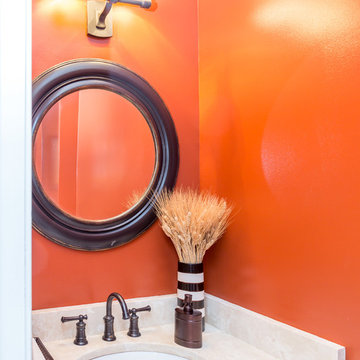
Пример оригинального дизайна: большая главная ванная комната в стиле неоклассика (современная классика) с фасадами с выступающей филенкой, темными деревянными фасадами, ванной в нише, душем над ванной, унитазом-моноблоком, бежевой плиткой, плиткой из листового камня, красными стенами, темным паркетным полом, врезной раковиной и столешницей из кварцита
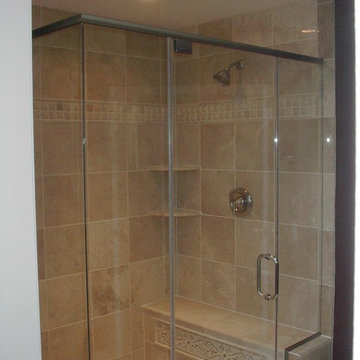
The Client needed to update & redesign their old bathroom into a better use of space. This photo shows the new 4'x 5' custom shower in the same location as the old 3' x 3' fiberglass shower pan and white tiled walls.
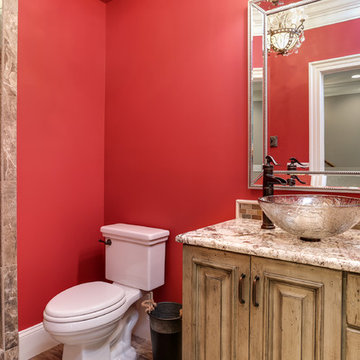
What started as a crawl space grew into an incredible living space! As a professional home organizer the homeowner, Justine Woodworth, is accustomed to looking through the chaos and seeing something amazing. Fortunately she was able to team up with a builder that could see it too. What was created is a space that feels like it was always part of the house.
The new wet bar is equipped with a beverage fridge, ice maker, and locked liquor storage. The full bath offers a place to shower off when coming in from the pool and we installed a matching hutch in the rec room to house games and sound equipment.
Photography by Tad Davis Photography
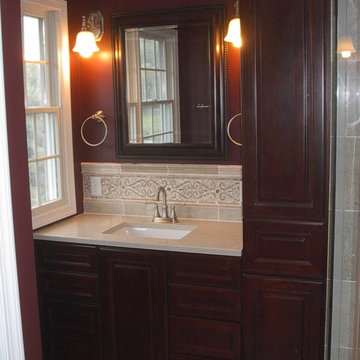
The Client needed to update & redesign their old bathroom into a better use of space. This photo shows the new "Her Side" of the bathroom where the large old corner tub sat. We had to raise the two windows up to get past the new counter top. The bath cabinetry for both "His Side" and "Her Side" was purchased from KITCHEN & BATH CREATIONS in Columbia, MD. #410-772-1210.
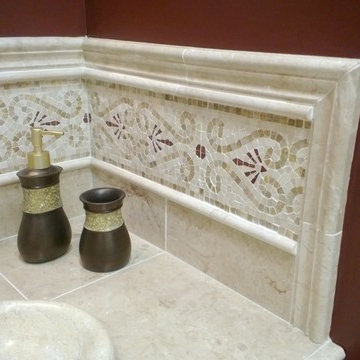
The Client needed to update & redesign their old bathroom into a better use of space. This photo shows the intricate mosaic tile pattern used as part of the the sink backsplash.
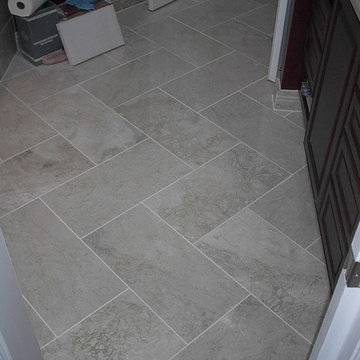
The Client needed to update & redesign their old bathroom into a better use of space. This photo shows the main floor area with the "Herringbone" pattern.
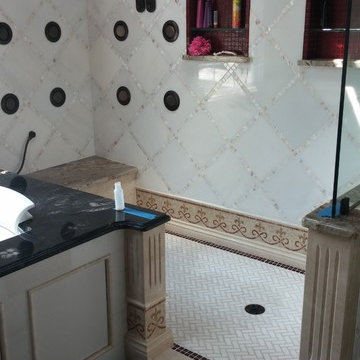
На фото: главная ванная комната среднего размера в стиле неоклассика (современная классика) с фасадами с выступающей филенкой, черными фасадами, полновстраиваемой ванной, душем без бортиков, биде, белой плиткой, каменной плиткой, красными стенами, мраморным полом, настольной раковиной и столешницей из гранита с
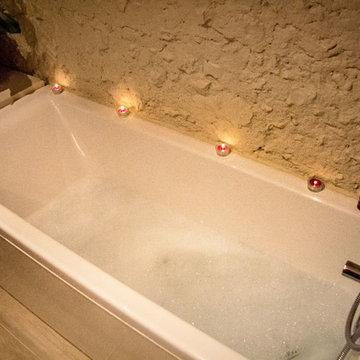
Salle de bain sur-mesure
Photo de Ouissal DELABARRE
Источник вдохновения для домашнего уюта: маленькая детская ванная комната в стиле шебби-шик с фасадами с выступающей филенкой, коричневыми фасадами, накладной ванной, унитазом-моноблоком, зеркальной плиткой, красными стенами, полом из керамической плитки, раковиной с несколькими смесителями, столешницей из дерева и коричневым полом для на участке и в саду
Источник вдохновения для домашнего уюта: маленькая детская ванная комната в стиле шебби-шик с фасадами с выступающей филенкой, коричневыми фасадами, накладной ванной, унитазом-моноблоком, зеркальной плиткой, красными стенами, полом из керамической плитки, раковиной с несколькими смесителями, столешницей из дерева и коричневым полом для на участке и в саду
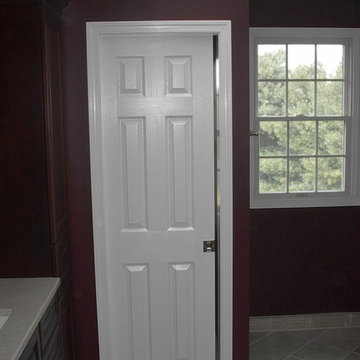
The Client needed to update & redesign their old bathroom into a better use of space. This photo shows the toilet area that we enclosed with a new pocket door for privacy.
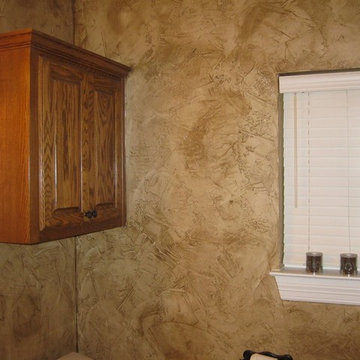
Пример оригинального дизайна: ванная комната среднего размера с накладной раковиной, фасадами с выступающей филенкой, белыми фасадами, мраморной столешницей, унитазом-моноблоком, красными стенами и душевой кабиной
Ванная комната с фасадами с выступающей филенкой и красными стенами – фото дизайна интерьера
8