Ванная комната с фасадами с выступающей филенкой и фасадами любого цвета – фото дизайна интерьера
Сортировать:
Бюджет
Сортировать:Популярное за сегодня
81 - 100 из 67 177 фото
1 из 3
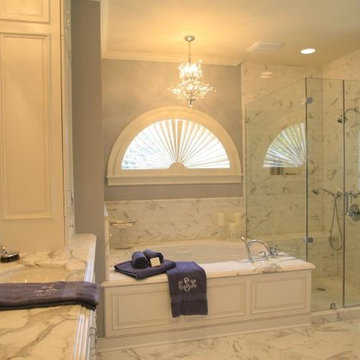
Источник вдохновения для домашнего уюта: большая главная ванная комната в классическом стиле с фасадами с выступающей филенкой, белыми фасадами, полновстраиваемой ванной, угловым душем, раздельным унитазом, белой плиткой, каменной плиткой, синими стенами, мраморным полом, врезной раковиной и мраморной столешницей

Beth Singer Photography
Источник вдохновения для домашнего уюта: большая главная ванная комната в стиле неоклассика (современная классика) с душем с распашными дверями, фасадами с выступающей филенкой, белыми фасадами, душевой комнатой, мраморным полом и врезной раковиной
Источник вдохновения для домашнего уюта: большая главная ванная комната в стиле неоклассика (современная классика) с душем с распашными дверями, фасадами с выступающей филенкой, белыми фасадами, душевой комнатой, мраморным полом и врезной раковиной

Jose Alfano
На фото: маленькая ванная комната в стиле рустика с бежевой плиткой, бежевыми стенами, душевой кабиной, монолитной раковиной, фасадами с выступающей филенкой, темными деревянными фасадами, открытым душем, раздельным унитазом, каменной плиткой, полом из керамогранита и столешницей из искусственного камня для на участке и в саду с
На фото: маленькая ванная комната в стиле рустика с бежевой плиткой, бежевыми стенами, душевой кабиной, монолитной раковиной, фасадами с выступающей филенкой, темными деревянными фасадами, открытым душем, раздельным унитазом, каменной плиткой, полом из керамогранита и столешницей из искусственного камня для на участке и в саду с

This is a beautiful master bathroom and closet remodel. The free standing bathtub with chandelier is the focal point in the room. The shower is travertine subway tile with enough room for 2.
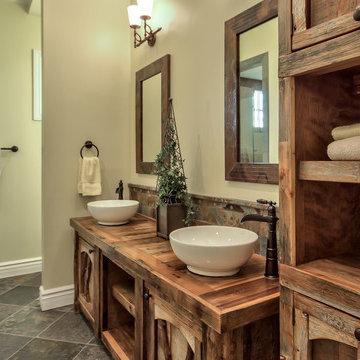
Пример оригинального дизайна: главная ванная комната в стиле рустика с фасадами с выступающей филенкой, искусственно-состаренными фасадами, угловым душем, раздельным унитазом, черно-белой плиткой, керамической плиткой, бежевыми стенами, полом из керамической плитки, настольной раковиной и столешницей из искусственного камня

Anne Matheis
На фото: большая главная ванная комната в классическом стиле с фасадами с выступающей филенкой, серыми фасадами, накладной ванной, открытым душем, унитазом-моноблоком, серой плиткой, белой плиткой, плиткой из листового камня, белыми стенами, мраморным полом, накладной раковиной, столешницей из гранита, нишей и сиденьем для душа с
На фото: большая главная ванная комната в классическом стиле с фасадами с выступающей филенкой, серыми фасадами, накладной ванной, открытым душем, унитазом-моноблоком, серой плиткой, белой плиткой, плиткой из листового камня, белыми стенами, мраморным полом, накладной раковиной, столешницей из гранита, нишей и сиденьем для душа с
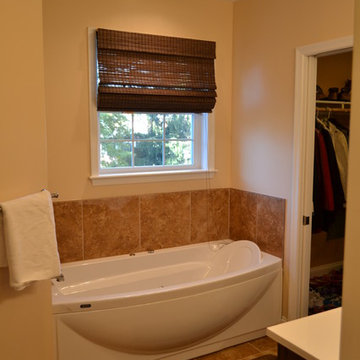
Идея дизайна: главная ванная комната среднего размера в стиле кантри с фасадами с выступающей филенкой, темными деревянными фасадами, гидромассажной ванной, душем в нише, раздельным унитазом, коричневой плиткой, керамической плиткой, бежевыми стенами, полом из керамической плитки, монолитной раковиной и столешницей из искусственного камня

This 1930's Barrington Hills farmhouse was in need of some TLC when it was purchased by this southern family of five who planned to make it their new home. The renovation taken on by Advance Design Studio's designer Scott Christensen and master carpenter Justin Davis included a custom porch, custom built in cabinetry in the living room and children's bedrooms, 2 children's on-suite baths, a guest powder room, a fabulous new master bath with custom closet and makeup area, a new upstairs laundry room, a workout basement, a mud room, new flooring and custom wainscot stairs with planked walls and ceilings throughout the home.
The home's original mechanicals were in dire need of updating, so HVAC, plumbing and electrical were all replaced with newer materials and equipment. A dramatic change to the exterior took place with the addition of a quaint standing seam metal roofed farmhouse porch perfect for sipping lemonade on a lazy hot summer day.
In addition to the changes to the home, a guest house on the property underwent a major transformation as well. Newly outfitted with updated gas and electric, a new stacking washer/dryer space was created along with an updated bath complete with a glass enclosed shower, something the bath did not previously have. A beautiful kitchenette with ample cabinetry space, refrigeration and a sink was transformed as well to provide all the comforts of home for guests visiting at the classic cottage retreat.
The biggest design challenge was to keep in line with the charm the old home possessed, all the while giving the family all the convenience and efficiency of modern functioning amenities. One of the most interesting uses of material was the porcelain "wood-looking" tile used in all the baths and most of the home's common areas. All the efficiency of porcelain tile, with the nostalgic look and feel of worn and weathered hardwood floors. The home’s casual entry has an 8" rustic antique barn wood look porcelain tile in a rich brown to create a warm and welcoming first impression.
Painted distressed cabinetry in muted shades of gray/green was used in the powder room to bring out the rustic feel of the space which was accentuated with wood planked walls and ceilings. Fresh white painted shaker cabinetry was used throughout the rest of the rooms, accentuated by bright chrome fixtures and muted pastel tones to create a calm and relaxing feeling throughout the home.
Custom cabinetry was designed and built by Advance Design specifically for a large 70” TV in the living room, for each of the children’s bedroom’s built in storage, custom closets, and book shelves, and for a mudroom fit with custom niches for each family member by name.
The ample master bath was fitted with double vanity areas in white. A generous shower with a bench features classic white subway tiles and light blue/green glass accents, as well as a large free standing soaking tub nestled under a window with double sconces to dim while relaxing in a luxurious bath. A custom classic white bookcase for plush towels greets you as you enter the sanctuary bath.
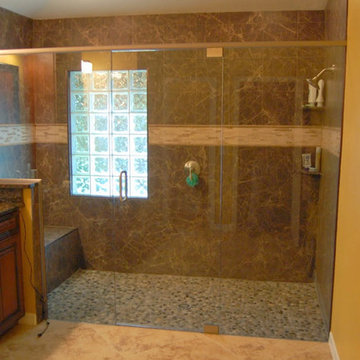
Allen Cobb
Пример оригинального дизайна: маленькая главная ванная комната в средиземноморском стиле с врезной раковиной, фасадами с выступающей филенкой, темными деревянными фасадами, столешницей из гранита, разноцветной плиткой, желтыми стенами и мраморным полом для на участке и в саду
Пример оригинального дизайна: маленькая главная ванная комната в средиземноморском стиле с врезной раковиной, фасадами с выступающей филенкой, темными деревянными фасадами, столешницей из гранита, разноцветной плиткой, желтыми стенами и мраморным полом для на участке и в саду

Our client requested a design that reflected their need to renovate their dated bathroom into a transitional floor plan that would provide accessibility and function. The new shower design consists of a pony wall with a glass enclosure that has beautiful details of brushed nickel square glass clamps.
The interior shower fittings entail geometric lines that lend a contemporary finish. A curbless shower and linear drain added an extra dimension of accessibility to the plan. In addition, a balance bar above the accessory niche was affixed to the wall for extra stability.
The shower area also includes a folding teak wood bench seat that also adds to the comfort of the bathroom as well as to the accessibility factors. Improved lighting was created with LED Damp-location rated recessed lighting. LED sconces were also used to flank the Robern medicine cabinet which created realistic and flattering light. Designer: Marie cairns
Contractor: Charles Cairns
Photographer: Michael Andrew
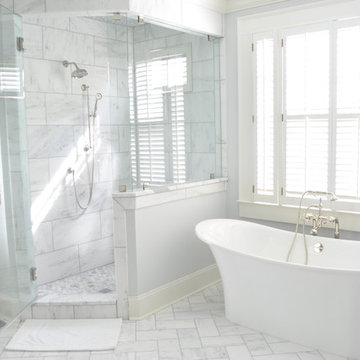
Elegant free standing tub with old school floor mount faucets.
Пример оригинального дизайна: большая главная ванная комната в классическом стиле с фасадами с выступающей филенкой, белыми фасадами, отдельно стоящей ванной, раздельным унитазом, белой плиткой, серыми стенами, мраморным полом, врезной раковиной, мраморной столешницей и угловым душем
Пример оригинального дизайна: большая главная ванная комната в классическом стиле с фасадами с выступающей филенкой, белыми фасадами, отдельно стоящей ванной, раздельным унитазом, белой плиткой, серыми стенами, мраморным полом, врезной раковиной, мраморной столешницей и угловым душем
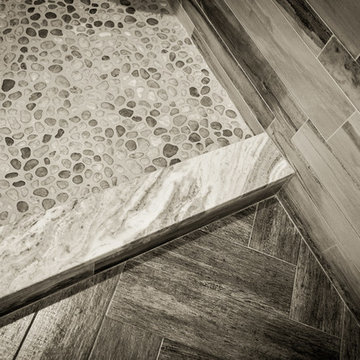
Photo By: Dustin Furman
Стильный дизайн: маленькая главная ванная комната в стиле фьюжн с врезной раковиной, фасадами с выступающей филенкой, коричневыми фасадами, столешницей из гранита, двойным душем, раздельным унитазом, бежевой плиткой, керамогранитной плиткой, бежевыми стенами и полом из керамогранита для на участке и в саду - последний тренд
Стильный дизайн: маленькая главная ванная комната в стиле фьюжн с врезной раковиной, фасадами с выступающей филенкой, коричневыми фасадами, столешницей из гранита, двойным душем, раздельным унитазом, бежевой плиткой, керамогранитной плиткой, бежевыми стенами и полом из керамогранита для на участке и в саду - последний тренд
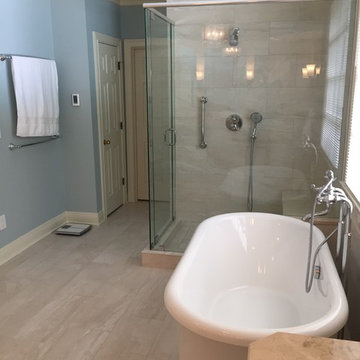
Forsythe Home Styling
На фото: большая главная ванная комната в классическом стиле с фасадами с выступающей филенкой, белыми фасадами, отдельно стоящей ванной, угловым душем, раздельным унитазом, бежевой плиткой, разноцветной плиткой, плиткой мозаикой, синими стенами, полом из керамогранита, врезной раковиной и мраморной столешницей
На фото: большая главная ванная комната в классическом стиле с фасадами с выступающей филенкой, белыми фасадами, отдельно стоящей ванной, угловым душем, раздельным унитазом, бежевой плиткой, разноцветной плиткой, плиткой мозаикой, синими стенами, полом из керамогранита, врезной раковиной и мраморной столешницей
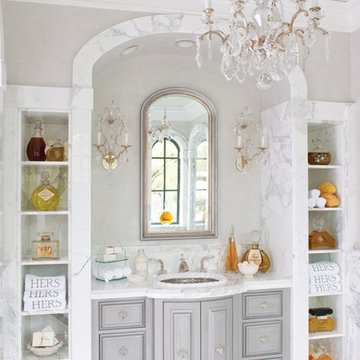
Danny Passick
Свежая идея для дизайна: ванная комната в средиземноморском стиле с серыми фасадами, белой плиткой, серыми стенами, фасадами с выступающей филенкой и зеркалом с подсветкой - отличное фото интерьера
Свежая идея для дизайна: ванная комната в средиземноморском стиле с серыми фасадами, белой плиткой, серыми стенами, фасадами с выступающей филенкой и зеркалом с подсветкой - отличное фото интерьера
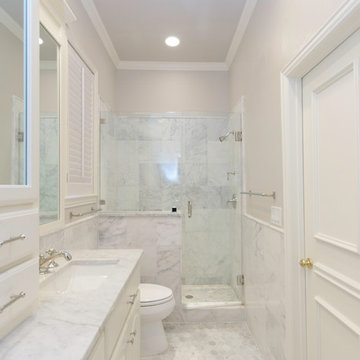
Lindsay Hames
Источник вдохновения для домашнего уюта: маленькая ванная комната в современном стиле с белыми фасадами, душем в нише, унитазом-моноблоком, серыми стенами, полом из керамической плитки, фасадами с выступающей филенкой, врезной раковиной, мраморной столешницей, серой плиткой, мраморной плиткой, серым полом и душем с распашными дверями для на участке и в саду
Источник вдохновения для домашнего уюта: маленькая ванная комната в современном стиле с белыми фасадами, душем в нише, унитазом-моноблоком, серыми стенами, полом из керамической плитки, фасадами с выступающей филенкой, врезной раковиной, мраморной столешницей, серой плиткой, мраморной плиткой, серым полом и душем с распашными дверями для на участке и в саду
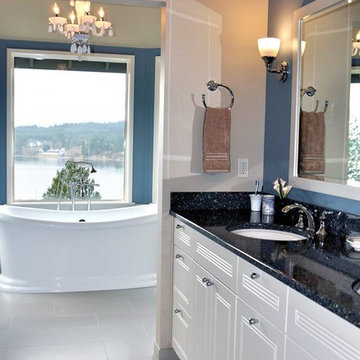
Свежая идея для дизайна: главная ванная комната среднего размера в классическом стиле с фасадами с выступающей филенкой, белыми фасадами, отдельно стоящей ванной, разноцветными стенами, полом из керамогранита, врезной раковиной, столешницей из гранита, серым полом и черной столешницей - отличное фото интерьера
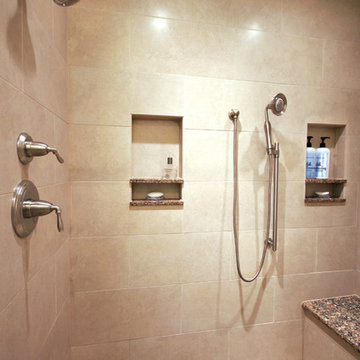
The niches have shelves to match our seat and countertops - ADR Builders
Свежая идея для дизайна: главная ванная комната среднего размера в классическом стиле с врезной раковиной, фасадами с выступающей филенкой, белыми фасадами, столешницей из искусственного кварца, душем в нише, бежевой плиткой, керамической плиткой, белыми стенами и полом из галечной плитки - отличное фото интерьера
Свежая идея для дизайна: главная ванная комната среднего размера в классическом стиле с врезной раковиной, фасадами с выступающей филенкой, белыми фасадами, столешницей из искусственного кварца, душем в нише, бежевой плиткой, керамической плиткой, белыми стенами и полом из галечной плитки - отличное фото интерьера
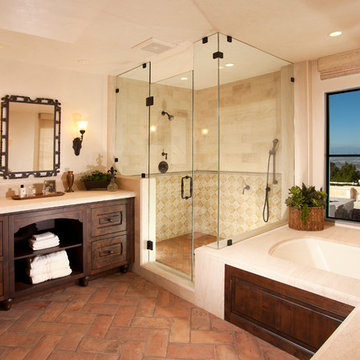
На фото: главная ванная комната в средиземноморском стиле с темными деревянными фасадами, полновстраиваемой ванной, угловым душем, бежевой плиткой, бежевыми стенами, полом из терракотовой плитки, фасадами с выступающей филенкой, бежевым полом и окном с
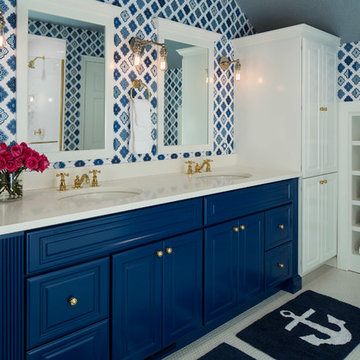
Martha O'Hara Interiors, Interior Design & Photo Styling | Nor-Son Inc, Remodel | Troy Thies, Photography
Please Note: All “related,” “similar,” and “sponsored” products tagged or listed by Houzz are not actual products pictured. They have not been approved by Martha O’Hara Interiors nor any of the professionals credited. For information about our work, please contact design@oharainteriors.com.
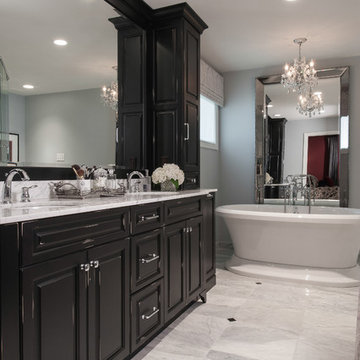
Источник вдохновения для домашнего уюта: главная ванная комната среднего размера в классическом стиле с врезной раковиной, фасадами с выступающей филенкой, черными фасадами, мраморной столешницей, отдельно стоящей ванной, серыми стенами и мраморным полом
Ванная комната с фасадами с выступающей филенкой и фасадами любого цвета – фото дизайна интерьера
5