Ванная комната с фасадами с выступающей филенкой и черной столешницей – фото дизайна интерьера
Сортировать:
Бюджет
Сортировать:Популярное за сегодня
121 - 140 из 898 фото
1 из 3
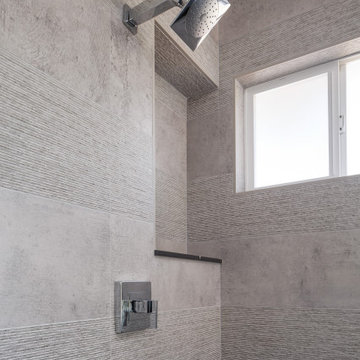
The master bathroom remodel was done in continuation of the color scheme that was done throughout the house.
Large format tile was used for the floor to eliminate as many grout lines and to showcase the large open space that is present in the bathroom.
All 3 walls were tiles with large format tile as well with 3 decorative lines running in parallel with 1 tile spacing between them.
The deck of the tub that also acts as the bench in the shower was covered with the same quartz stone material that was used for the vanity countertop, notice for its running continuously from the vanity to the waterfall to the tub deck and its step.
Another great use for the countertop was the ledge of the shampoo niche.
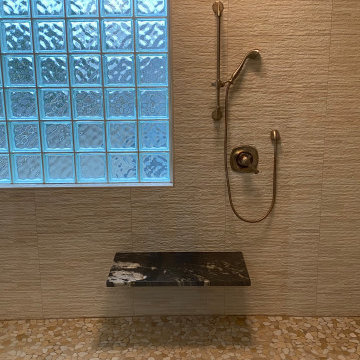
Custom Surface Solutions (www.css-tile.com) - Owner Craig Thompson (512) 966-8296. This project shows a complete master bathroom remodel with before and after pictures including large 9' 6" shower replacing tub / shower combo with dual shower heads, body spray, rail mounted hand-held shower head and 3-shelf shower niches. Titanium granite seat, curb cap with flat pebble shower floor and linear drains. 12" x 48" porcelain tile with aligned layout pattern on shower end walls and 12" x 24" textured tile on back wall. Dual glass doors with center glass curb-to-ceiling. 12" x 8" bathroom floor with matching tile wall base. Titanium granite vanity countertop and backsplash.
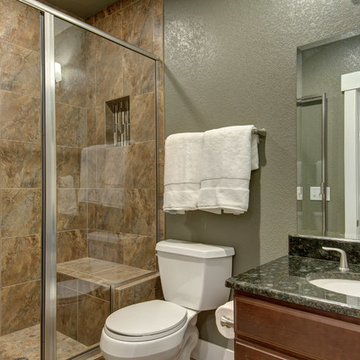
Basement bathroom with granite countertops and tiled shower. ©Finished Basement Company
На фото: ванная комната среднего размера в стиле неоклассика (современная классика) с фасадами с выступающей филенкой, темными деревянными фасадами, душем в нише, раздельным унитазом, бежевой плиткой, керамической плиткой, серыми стенами, душевой кабиной, врезной раковиной, столешницей из гранита, душем с распашными дверями и черной столешницей
На фото: ванная комната среднего размера в стиле неоклассика (современная классика) с фасадами с выступающей филенкой, темными деревянными фасадами, душем в нише, раздельным унитазом, бежевой плиткой, керамической плиткой, серыми стенами, душевой кабиной, врезной раковиной, столешницей из гранита, душем с распашными дверями и черной столешницей
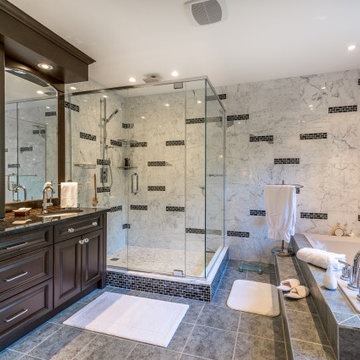
На фото: ванная комната в классическом стиле с фасадами с выступающей филенкой, темными деревянными фасадами, накладной ванной, угловым душем, белой плиткой, врезной раковиной, серым полом, черной столешницей и тумбой под одну раковину с
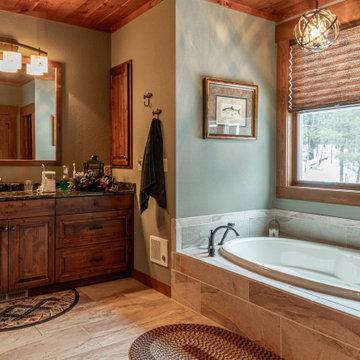
На фото: большая главная ванная комната в стиле рустика с фасадами с выступающей филенкой, фасадами цвета дерева среднего тона, накладной ванной, зелеными стенами, полом из керамической плитки, врезной раковиной, столешницей из искусственного камня, тумбой под две раковины, встроенной тумбой, деревянным потолком, серой плиткой, серым полом и черной столешницей с
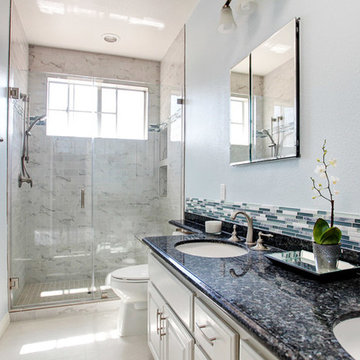
Stephanie Wiley
Пример оригинального дизайна: маленькая главная ванная комната в классическом стиле с фасадами с выступающей филенкой, белыми фасадами, душем в нише, серой плиткой, мраморной плиткой, серыми стенами, врезной раковиной, столешницей из гранита, душем с распашными дверями и черной столешницей для на участке и в саду
Пример оригинального дизайна: маленькая главная ванная комната в классическом стиле с фасадами с выступающей филенкой, белыми фасадами, душем в нише, серой плиткой, мраморной плиткой, серыми стенами, врезной раковиной, столешницей из гранита, душем с распашными дверями и черной столешницей для на участке и в саду
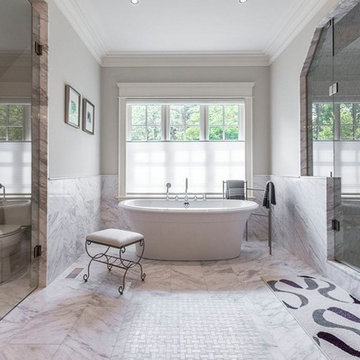
High end luxury master bathroom with marble flooring and backsplash, wall mounted custom vanity with 2 built in sinks, wall mounted faucets, gold wall sconces, chandelier above freestanding tub. Glass shower enclosure with mosaic floor tile, steam shower, rainhead, built in bench and niche.
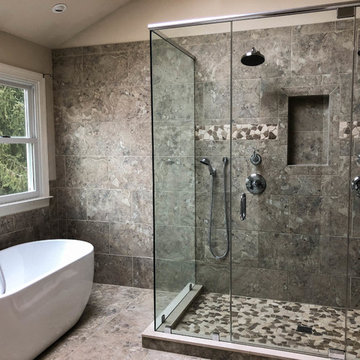
The double shower has separate hand spray controls against gray ceramic tiling with two-toned mosaic design that matches the wet bed shower floor. Custom corner shelving and wall pockets provide with-in reach storage on both ends of the shower allow for everyone to have their toiletries in reach.
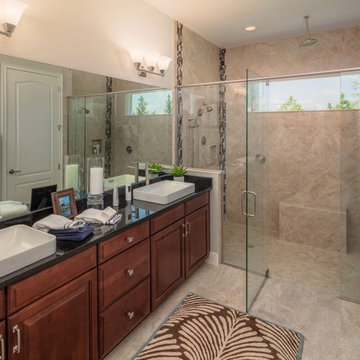
Идея дизайна: большая ванная комната в стиле неоклассика (современная классика) с фасадами с выступающей филенкой, темными деревянными фасадами, бежевыми стенами, полом из керамогранита, настольной раковиной, столешницей из искусственного камня, бежевым полом, душем с распашными дверями, душем без бортиков, коричневой плиткой, душевой кабиной и черной столешницей

Пример оригинального дизайна: огромный главный совмещенный санузел в стиле фьюжн с фасадами цвета дерева среднего тона, ванной в нише, унитазом-моноблоком, разноцветной плиткой, белыми стенами, полом из плитки под дерево, раковиной с пьедесталом, столешницей из искусственного камня, разноцветным полом, черной столешницей, тумбой под две раковины, встроенной тумбой, балками на потолке, душем в нише, керамической плиткой, душем с распашными дверями и фасадами с выступающей филенкой
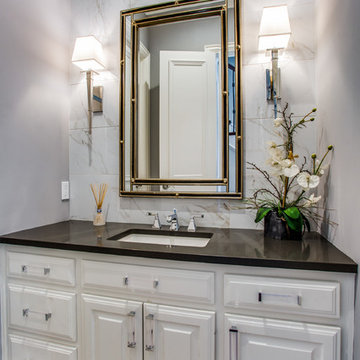
На фото: ванная комната в стиле неоклассика (современная классика) с фасадами с выступающей филенкой, белыми фасадами, бежевой плиткой, белой плиткой, серыми стенами, врезной раковиной, бежевым полом и черной столешницей с
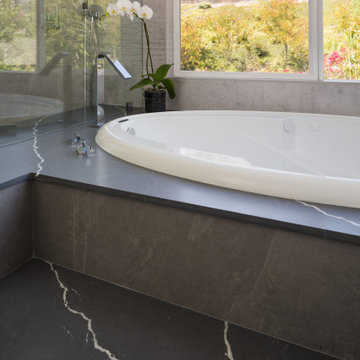
The master bathroom remodel was done in continuation of the color scheme that was done throughout the house.
Large format tile was used for the floor to eliminate as many grout lines and to showcase the large open space that is present in the bathroom.
All 3 walls were tiles with large format tile as well with 3 decorative lines running in parallel with 1 tile spacing between them.
The deck of the tub that also acts as the bench in the shower was covered with the same quartz stone material that was used for the vanity countertop, notice for its running continuously from the vanity to the waterfall to the tub deck and its step.
Another great use for the countertop was the ledge of the shampoo niche.
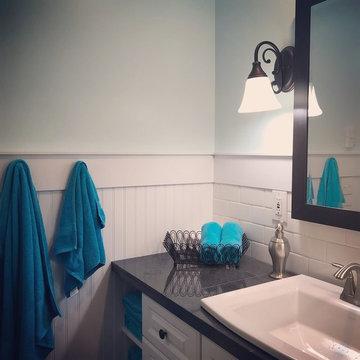
Источник вдохновения для домашнего уюта: ванная комната среднего размера в классическом стиле с фасадами с выступающей филенкой, белыми фасадами, душем в нише, белой плиткой, плиткой кабанчик, синими стенами, темным паркетным полом, душевой кабиной, накладной раковиной, столешницей из плитки, шторкой для ванной и черной столешницей
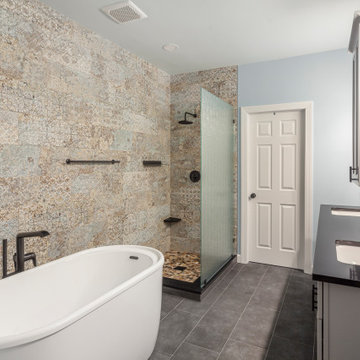
Modern farmhouse primary bathroom project with patterned porcelain wall tiles, grey porcelain floor tiles, blue walls, free standing bathtub, grey vanity with double sink, shower panel, matte black fixtures.
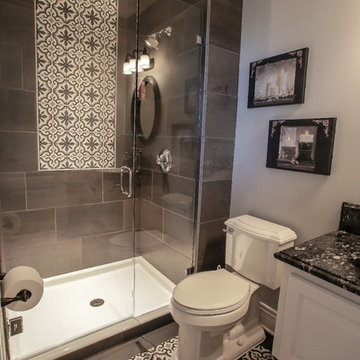
Источник вдохновения для домашнего уюта: ванная комната среднего размера в классическом стиле с фасадами с выступающей филенкой, белыми фасадами, душем в нише, раздельным унитазом, черной плиткой, керамической плиткой, серыми стенами, полом из цементной плитки, душевой кабиной, настольной раковиной, столешницей из гранита, разноцветным полом, душем с распашными дверями и черной столешницей
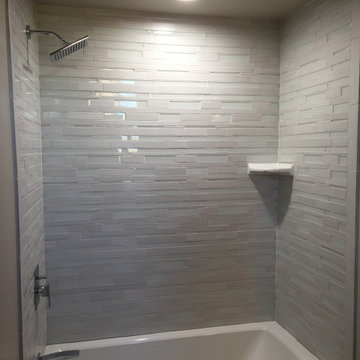
Стильный дизайн: детская ванная комната среднего размера в стиле модернизм с фасадами с выступающей филенкой, темными деревянными фасадами, ванной в нише, душем над ванной, унитазом-моноблоком, синей плиткой, стеклянной плиткой, белыми стенами, полом из керамогранита, врезной раковиной, столешницей из кварцита, серым полом, открытым душем, черной столешницей, тумбой под одну раковину и встроенной тумбой - последний тренд
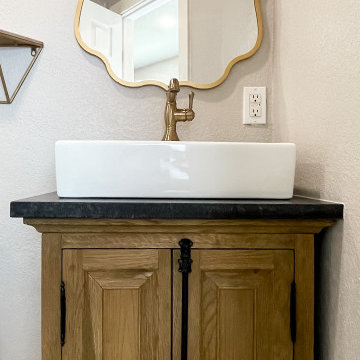
На фото: маленькая ванная комната в стиле кантри с фасадами с выступающей филенкой, светлыми деревянными фасадами, белой плиткой, плиткой кабанчик, серыми стенами, полом из керамической плитки, настольной раковиной, столешницей из кварцита, серым полом, черной столешницей, напольной тумбой, раздельным унитазом, душевой кабиной, угловым душем, душем с распашными дверями, нишей и тумбой под одну раковину для на участке и в саду с
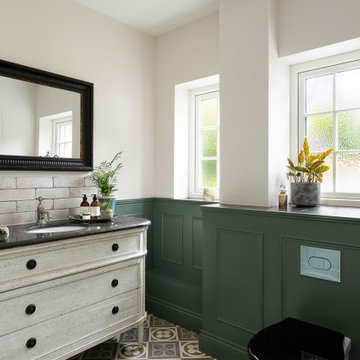
На фото: ванная комната среднего размера в стиле модернизм с фасадами с выступающей филенкой, серыми фасадами, унитазом-моноблоком, зелеными стенами, полом из керамической плитки, подвесной раковиной, мраморной столешницей, разноцветным полом, черной столешницей, тумбой под одну раковину и подвесной тумбой с
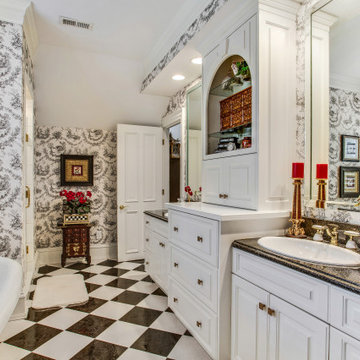
Copyright Jenifer Fennell Photography
На фото: совмещенный санузел в классическом стиле с фасадами с выступающей филенкой, белыми фасадами, накладной раковиной, разноцветным полом, черной столешницей, тумбой под две раковины, встроенной тумбой и обоями на стенах с
На фото: совмещенный санузел в классическом стиле с фасадами с выступающей филенкой, белыми фасадами, накладной раковиной, разноцветным полом, черной столешницей, тумбой под две раковины, встроенной тумбой и обоями на стенах с
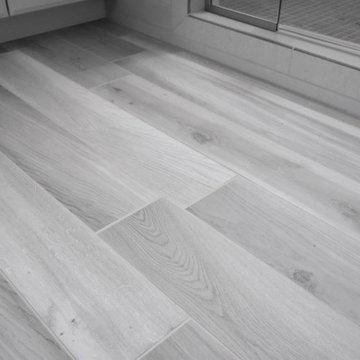
What makes a bathroom accessible depends on the needs of the person using it, which is why we offer many custom options. In this case, a difficult to enter drop-in tub and a tiny separate shower stall were replaced with a walk-in shower complete with multiple grab bars, shower seat, and an adjustable hand shower. For every challenge, we found an elegant solution, like placing the shower controls within easy reach of the seat. Along with modern updates to the rest of the bathroom, we created an inviting space that's easy and enjoyable for everyone.
Ванная комната с фасадами с выступающей филенкой и черной столешницей – фото дизайна интерьера
7