Ванная комната с фасадами с утопленной филенкой и столешницей из искусственного камня – фото дизайна интерьера
Сортировать:
Бюджет
Сортировать:Популярное за сегодня
81 - 100 из 4 728 фото
1 из 3
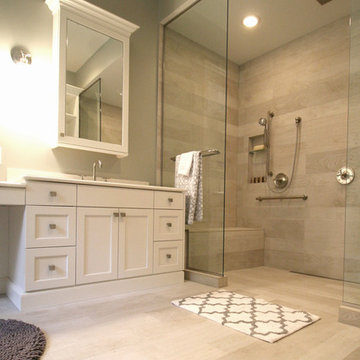
Barrier-free shower room.
Wooden floor look porcelain tile wall / floor.
Two contemporary adjustable handshowers.
Shaker variant vanity cabinets.
Caesarstone counter top / backsplash.
Lots of grab bars.
Rain tile.
Niche shelves (recessed shelves)
Linear drain.
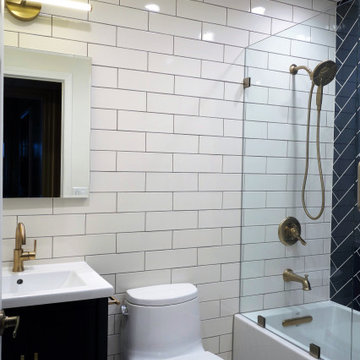
Designed-build by Kitchen Inspiration
Mid-Century Modern Bathroom with blue herringbone & white subway tiles.
На фото: маленькая ванная комната в стиле ретро с фасадами с утопленной филенкой, синими фасадами, ванной в нише, душем над ванной, унитазом-моноблоком, синей плиткой, керамической плиткой, белыми стенами, полом из керамогранита, душевой кабиной, монолитной раковиной, столешницей из искусственного камня, серым полом, душем с распашными дверями, белой столешницей, тумбой под одну раковину и напольной тумбой для на участке и в саду с
На фото: маленькая ванная комната в стиле ретро с фасадами с утопленной филенкой, синими фасадами, ванной в нише, душем над ванной, унитазом-моноблоком, синей плиткой, керамической плиткой, белыми стенами, полом из керамогранита, душевой кабиной, монолитной раковиной, столешницей из искусственного камня, серым полом, душем с распашными дверями, белой столешницей, тумбой под одну раковину и напольной тумбой для на участке и в саду с
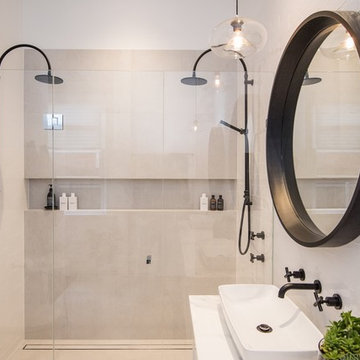
Trim Photography
На фото: главная ванная комната в современном стиле с двойным душем, душем с распашными дверями, фасадами с утопленной филенкой, белыми фасадами, инсталляцией, белой плиткой, керамогранитной плиткой, белыми стенами, полом из керамогранита, настольной раковиной, столешницей из искусственного камня и серым полом
На фото: главная ванная комната в современном стиле с двойным душем, душем с распашными дверями, фасадами с утопленной филенкой, белыми фасадами, инсталляцией, белой плиткой, керамогранитной плиткой, белыми стенами, полом из керамогранита, настольной раковиной, столешницей из искусственного камня и серым полом

The original fiberglass tub-shower combo was repalced by a more durable acrylic tub and solid surface surround. A hand-held shower and grab bar that doubles as a toiletry shelf make this bathing element accessible and usable by people of many abilities.
Photo: A Kitchen That Works LLC
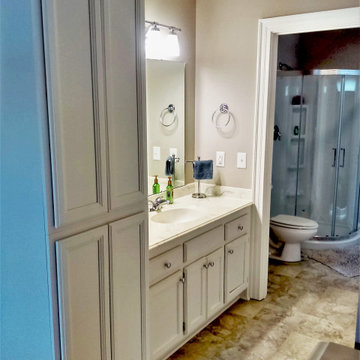
Пример оригинального дизайна: маленькая ванная комната в стиле фьюжн с фасадами с утопленной филенкой, бежевыми фасадами, столешницей из искусственного камня, бежевой столешницей, тумбой под одну раковину и встроенной тумбой для на участке и в саду
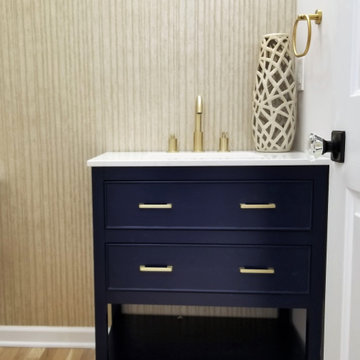
We renovated this bathroom by replacing all the fixtures, the vanity and installing new golden oak hardwood
Идея дизайна: маленький совмещенный санузел в стиле неоклассика (современная классика) с фасадами с утопленной филенкой, синими фасадами, бежевой плиткой, серыми стенами, светлым паркетным полом, душевой кабиной, монолитной раковиной, столешницей из искусственного камня, бежевым полом, белой столешницей, тумбой под одну раковину и напольной тумбой для на участке и в саду
Идея дизайна: маленький совмещенный санузел в стиле неоклассика (современная классика) с фасадами с утопленной филенкой, синими фасадами, бежевой плиткой, серыми стенами, светлым паркетным полом, душевой кабиной, монолитной раковиной, столешницей из искусственного камня, бежевым полом, белой столешницей, тумбой под одну раковину и напольной тумбой для на участке и в саду
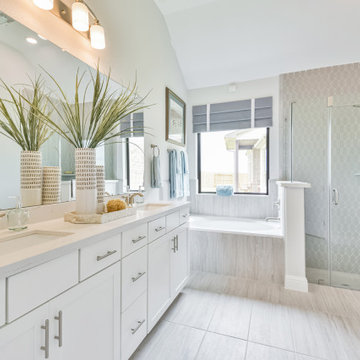
На фото: главная ванная комната среднего размера в стиле неоклассика (современная классика) с фасадами с утопленной филенкой, белыми фасадами, накладной ванной, угловым душем, бежевой плиткой, керамической плиткой, белыми стенами, полом из керамической плитки, врезной раковиной, столешницей из искусственного камня, бежевым полом, душем с распашными дверями, белой столешницей и тумбой под две раковины
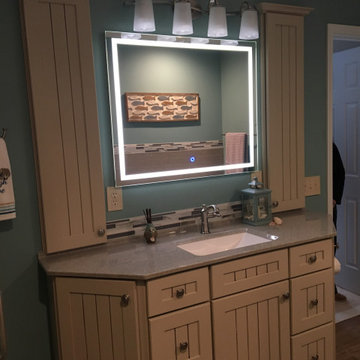
cabinets built into wall for added storage.
Источник вдохновения для домашнего уюта: ванная комната среднего размера в классическом стиле с фасадами с утопленной филенкой, бежевыми фасадами, отдельно стоящей ванной, угловым душем, раздельным унитазом, синими стенами, полом из керамогранита, монолитной раковиной, столешницей из искусственного камня, бежевым полом, открытым душем и черной столешницей
Источник вдохновения для домашнего уюта: ванная комната среднего размера в классическом стиле с фасадами с утопленной филенкой, бежевыми фасадами, отдельно стоящей ванной, угловым душем, раздельным унитазом, синими стенами, полом из керамогранита, монолитной раковиной, столешницей из искусственного камня, бежевым полом, открытым душем и черной столешницей
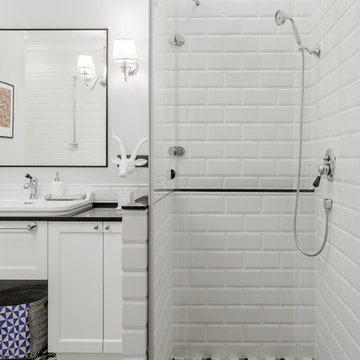
Дизайнер интерьера - Татьяна Архипова, фото - Михаил Лоскутов
Идея дизайна: ванная комната среднего размера в стиле неоклассика (современная классика) с фасадами с утопленной филенкой, белыми фасадами, душем в нише, белой плиткой, керамической плиткой, серыми стенами, полом из керамической плитки, накладной раковиной, столешницей из искусственного камня, разноцветным полом, душем с распашными дверями, черной столешницей и душевой кабиной
Идея дизайна: ванная комната среднего размера в стиле неоклассика (современная классика) с фасадами с утопленной филенкой, белыми фасадами, душем в нише, белой плиткой, керамической плиткой, серыми стенами, полом из керамической плитки, накладной раковиной, столешницей из искусственного камня, разноцветным полом, душем с распашными дверями, черной столешницей и душевой кабиной
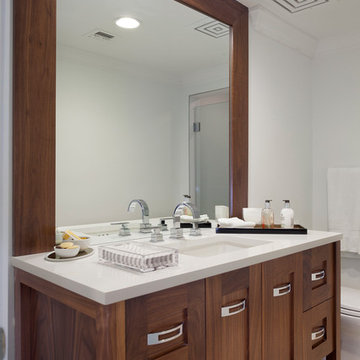
Photography by ibi designs
На фото: главная ванная комната среднего размера в современном стиле с фасадами с утопленной филенкой, фасадами цвета дерева среднего тона, душевой комнатой, унитазом-моноблоком, белой плиткой, белыми стенами, полом из керамогранита, врезной раковиной, столешницей из искусственного камня, бежевым полом, душем с распашными дверями и белой столешницей с
На фото: главная ванная комната среднего размера в современном стиле с фасадами с утопленной филенкой, фасадами цвета дерева среднего тона, душевой комнатой, унитазом-моноблоком, белой плиткой, белыми стенами, полом из керамогранита, врезной раковиной, столешницей из искусственного камня, бежевым полом, душем с распашными дверями и белой столешницей с
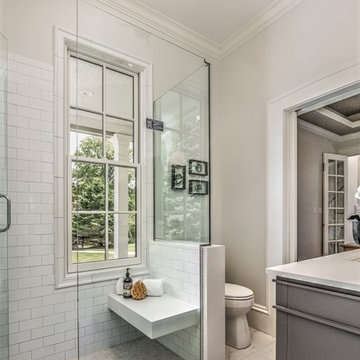
На фото: ванная комната среднего размера в стиле кантри с фасадами с утопленной филенкой, серыми фасадами, угловым душем, раздельным унитазом, белой плиткой, плиткой кабанчик, бежевыми стенами, мраморным полом, душевой кабиной, врезной раковиной, столешницей из искусственного камня, белым полом и душем с распашными дверями
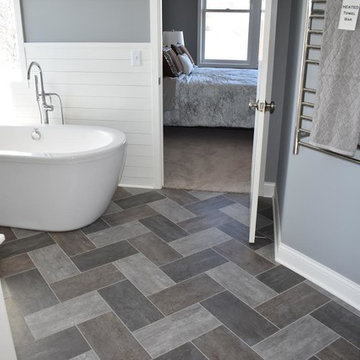
Finish off your space's transitional design with gorgeous tile floors from CAP. The tile's neutral tones help balance to the room and create a breathtaking space.
CAP Carpet & Flooring is the leading provider of flooring & area rugs in the Twin Cities. CAP Carpet & Flooring is a locally owned and operated company, and we pride ourselves on helping our customers feel welcome from the moment they walk in the door. We are your neighbors. We work and live in your community and understand your needs. You can expect the very best personal service on every visit to CAP Carpet & Flooring and value and warranties on every flooring purchase. Our design team has worked with homeowners, contractors and builders who expect the best. With over 30 years combined experience in the design industry, Angela, Sandy, Sunnie,Maria, Caryn and Megan will be able to help whether you are in the process of building, remodeling, or re-doing. Our design team prides itself on being well versed and knowledgeable on all the up to date products and trends in the floor covering industry as well as countertops, paint and window treatments. Their passion and knowledge is abundant, and we're confident you'll be nothing short of impressed with their expertise and professionalism. When you love your job, it shows: the enthusiasm and energy our design team has harnessed will bring out the best in your project. Make CAP Carpet & Flooring your first stop when considering any type of home improvement project- we are happy to help you every single step of the way.
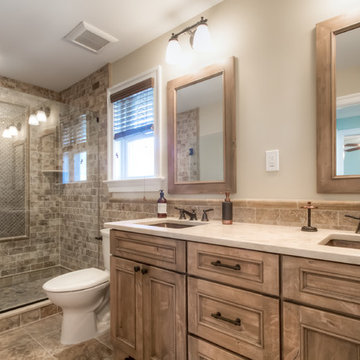
Стильный дизайн: главная ванная комната среднего размера в классическом стиле с фасадами с утопленной филенкой, фасадами цвета дерева среднего тона, душем в нише, бежевой плиткой, коричневой плиткой, каменной плиткой, бежевыми стенами, полом из керамогранита, врезной раковиной и столешницей из искусственного камня - последний тренд
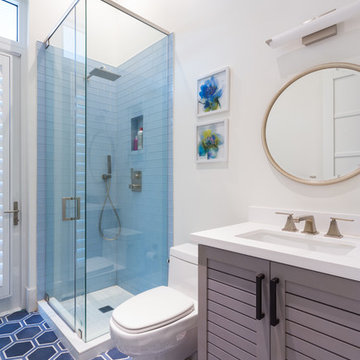
Пример оригинального дизайна: ванная комната среднего размера в морском стиле с серыми фасадами, угловым душем, синей плиткой, белыми стенами, душевой кабиной, врезной раковиной, раздельным унитазом, полом из керамогранита, столешницей из искусственного камня, душем с распашными дверями и фасадами с утопленной филенкой
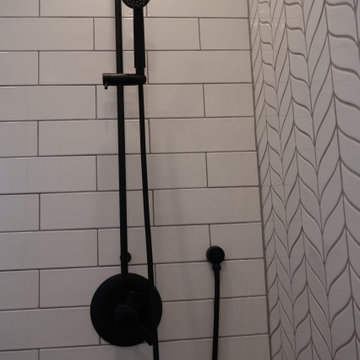
Designed-build by Kitchen Inspiration
Mid-Century Bathroom
With Chevron pattern tile
Идея дизайна: маленькая ванная комната в стиле ретро с фасадами с утопленной филенкой, белыми фасадами, душем в нише, унитазом-моноблоком, белой плиткой, керамической плиткой, белыми стенами, полом из керамогранита, душевой кабиной, монолитной раковиной, столешницей из искусственного камня, серым полом, душем с распашными дверями, белой столешницей, тумбой под одну раковину и напольной тумбой для на участке и в саду
Идея дизайна: маленькая ванная комната в стиле ретро с фасадами с утопленной филенкой, белыми фасадами, душем в нише, унитазом-моноблоком, белой плиткой, керамической плиткой, белыми стенами, полом из керамогранита, душевой кабиной, монолитной раковиной, столешницей из искусственного камня, серым полом, душем с распашными дверями, белой столешницей, тумбой под одну раковину и напольной тумбой для на участке и в саду

Charming and timeless, 5 bedroom, 3 bath, freshly-painted brick Dutch Colonial nestled in the quiet neighborhood of Sauer’s Gardens (in the Mary Munford Elementary School district)! We have fully-renovated and expanded this home to include the stylish and must-have modern upgrades, but have also worked to preserve the character of a historic 1920’s home. As you walk in to the welcoming foyer, a lovely living/sitting room with original fireplace is on your right and private dining room on your left. Go through the French doors of the sitting room and you’ll enter the heart of the home – the kitchen and family room. Featuring quartz countertops, two-toned cabinetry and large, 8’ x 5’ island with sink, the completely-renovated kitchen also sports stainless-steel Frigidaire appliances, soft close doors/drawers and recessed lighting. The bright, open family room has a fireplace and wall of windows that overlooks the spacious, fenced back yard with shed. Enjoy the flexibility of the first-floor bedroom/private study/office and adjoining full bath. Upstairs, the owner’s suite features a vaulted ceiling, 2 closets and dual vanity, water closet and large, frameless shower in the bath. Three additional bedrooms (2 with walk-in closets), full bath and laundry room round out the second floor. The unfinished basement, with access from the kitchen/family room, offers plenty of storage.

There is a trend in Seattle to make better use of the space you already have and we have worked on a number of projects in recent years where owners are capturing their existing unfinished basements and turning them into modern, warm space that is a true addition to their home. The owners of this home in Ballard wanted to transform their partly finished basement and garage into fully finished and often used space in their home. To begin we looked at moving the narrow and steep existing stairway to a grand new stair in the center of the home, using an unused space in the existing piano room.
The basement was fully finished to create a new master bedroom retreat for the owners with a walk-in closet. The bathroom and laundry room were both updated with new finishes and fixtures. Small spaces were carved out for an office cubby room for her and a music studio space for him. Then the former garage was transformed into a light filled flex space for family projects. We installed Evoke LVT flooring throughout the lower level so this space feels warm yet will hold up to everyday life for this creative family.
Model Remodel was the general contractor on this remodel project and made the planning and construction of this project run smoothly, as always. The owners are thrilled with the transformation to their home.
Contractor: Model Remodel
Photography: Cindy Apple Photography
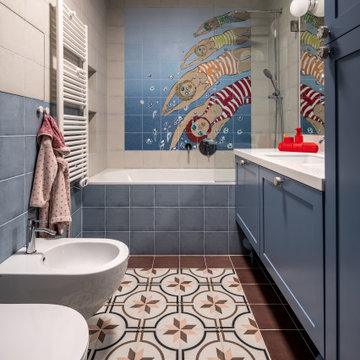
На фото: большая детская ванная комната в современном стиле с фасадами с утопленной филенкой, синими фасадами, полновстраиваемой ванной, биде, синей плиткой, керамической плиткой, разноцветными стенами, полом из керамической плитки, врезной раковиной, столешницей из искусственного камня, розовым полом, белой столешницей, нишей, тумбой под одну раковину и напольной тумбой
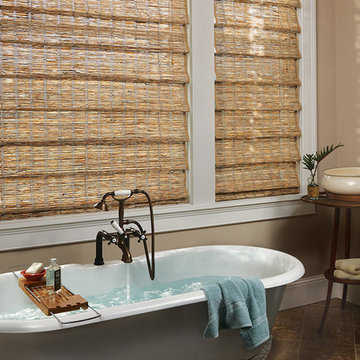
An innovative alternative to woven woods and solar screens, our Alustra® Woven Textures® artfully blend unique fibers and sophisticated design to create distinctive light filtering fabrics. Available at Alleens
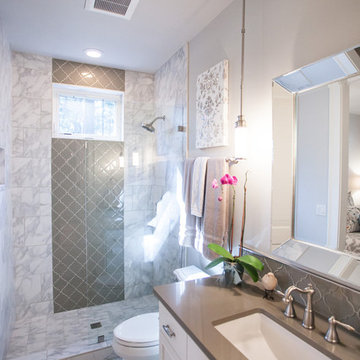
Стильный дизайн: ванная комната среднего размера в современном стиле с фасадами с утопленной филенкой, белыми фасадами, душевой комнатой, раздельным унитазом, серой плиткой, белой плиткой, керамогранитной плиткой, серыми стенами, полом из керамогранита, душевой кабиной, врезной раковиной, столешницей из искусственного камня, разноцветным полом и открытым душем - последний тренд
Ванная комната с фасадами с утопленной филенкой и столешницей из искусственного камня – фото дизайна интерьера
5