Ванная комната с фасадами с утопленной филенкой и полом из известняка – фото дизайна интерьера
Сортировать:
Бюджет
Сортировать:Популярное за сегодня
101 - 120 из 1 020 фото
1 из 3

Heather Ryan, Interior Designer
H.Ryan Studio - Scottsdale, AZ
www.hryanstudio.com
На фото: большой главный совмещенный санузел в стиле неоклассика (современная классика) с отдельно стоящей ванной, белыми стенами, врезной раковиной, фасадами с утопленной филенкой, бежевыми фасадами, душем в нише, белой плиткой, плиткой кабанчик, полом из известняка, столешницей из искусственного кварца, бежевым полом, душем с распашными дверями, белой столешницей, тумбой под две раковины, встроенной тумбой и деревянными стенами с
На фото: большой главный совмещенный санузел в стиле неоклассика (современная классика) с отдельно стоящей ванной, белыми стенами, врезной раковиной, фасадами с утопленной филенкой, бежевыми фасадами, душем в нише, белой плиткой, плиткой кабанчик, полом из известняка, столешницей из искусственного кварца, бежевым полом, душем с распашными дверями, белой столешницей, тумбой под две раковины, встроенной тумбой и деревянными стенами с
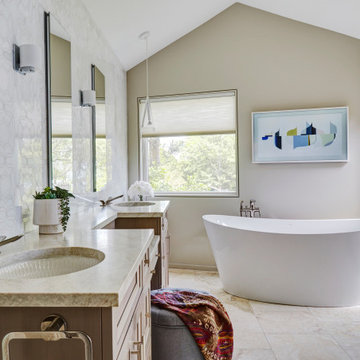
Свежая идея для дизайна: огромная главная ванная комната в современном стиле с фасадами с утопленной филенкой, коричневыми фасадами, отдельно стоящей ванной, бежевой плиткой, каменной плиткой, бежевыми стенами, полом из известняка, врезной раковиной, столешницей из кварцита, бежевым полом, бежевой столешницей, тумбой под две раковины, встроенной тумбой и сводчатым потолком - отличное фото интерьера
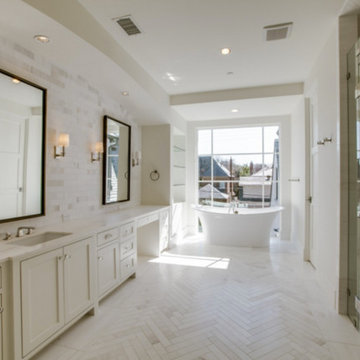
Situated on one of the most prestigious streets in the distinguished neighborhood of Highland Park, 3517 Beverly is a transitional residence built by Robert Elliott Custom Homes. Designed by notable architect David Stocker of Stocker Hoesterey Montenegro, the 3-story, 5-bedroom and 6-bathroom residence is characterized by ample living space and signature high-end finishes. An expansive driveway on the oversized lot leads to an entrance with a courtyard fountain and glass pane front doors. The first floor features two living areas — each with its own fireplace and exposed wood beams — with one adjacent to a bar area. The kitchen is a convenient and elegant entertaining space with large marble countertops, a waterfall island and dual sinks. Beautifully tiled bathrooms are found throughout the home and have soaking tubs and walk-in showers. On the second floor, light filters through oversized windows into the bedrooms and bathrooms, and on the third floor, there is additional space for a sizable game room. There is an extensive outdoor living area, accessed via sliding glass doors from the living room, that opens to a patio with cedar ceilings and a fireplace.

Framed mirrors match the grey stained cabinets used on this double vanity. A shallow depth wall cabinet houses everyday beauty products. The tall linen cabinet houses extra towels, bulk beauty products and other overflow items. The cabinets go to the ceiling with a two step crown treatment.
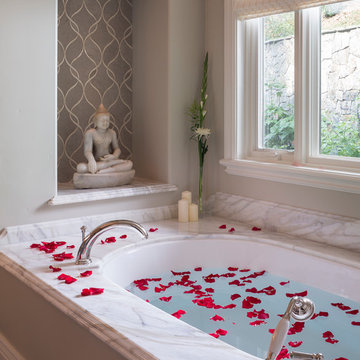
Step inside this stunning refined traditional home designed by our Lafayette studio. The luxurious interior seamlessly blends French country and classic design elements with contemporary touches, resulting in a timeless and sophisticated aesthetic. From the soft beige walls to the intricate detailing, every aspect of this home exudes elegance and warmth. The sophisticated living spaces feature inviting colors, high-end finishes, and impeccable attention to detail, making this home the perfect haven for relaxation and entertainment. Explore the photos to see how we transformed this stunning property into a true forever home.
---
Project by Douglah Designs. Their Lafayette-based design-build studio serves San Francisco's East Bay areas, including Orinda, Moraga, Walnut Creek, Danville, Alamo Oaks, Diablo, Dublin, Pleasanton, Berkeley, Oakland, and Piedmont.
For more about Douglah Designs, click here: http://douglahdesigns.com/
To learn more about this project, see here: https://douglahdesigns.com/featured-portfolio/european-charm/
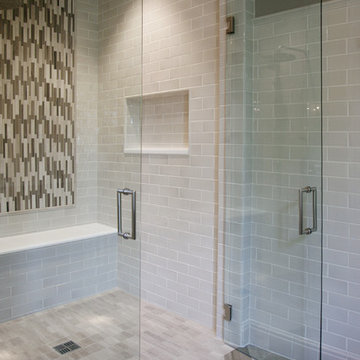
Master Shower
Star Tribeca 3 x 9 Bossy Gray shower wall tiles, Limestone Chenille White 6 x 36 honed with 6 x 36 Silver Screen honed marble floor tiles by Builders Floor Covering & Tile. Master Bath Shower Glass doors and hardware by Atlanta Glass & Mirror.
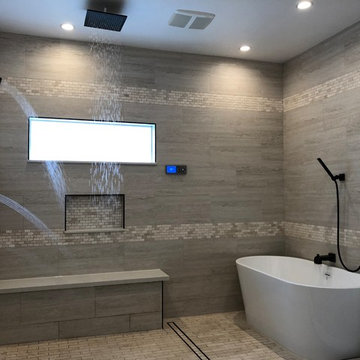
На фото: главная ванная комната в стиле модернизм с фасадами с утопленной филенкой, белыми фасадами, отдельно стоящей ванной, открытым душем, серой плиткой, плиткой из листового камня, серыми стенами, полом из известняка, врезной раковиной, столешницей из искусственного камня, бежевым полом, открытым душем и белой столешницей с
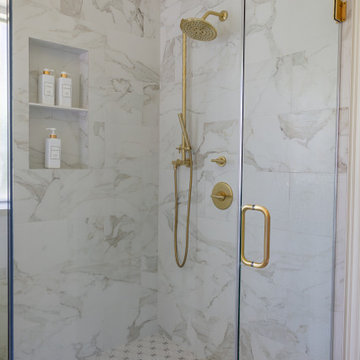
Стильный дизайн: главная ванная комната среднего размера в стиле неоклассика (современная классика) с фасадами с утопленной филенкой, светлыми деревянными фасадами, отдельно стоящей ванной, открытым душем, унитазом-моноблоком, белой плиткой, мраморной плиткой, белыми стенами, полом из известняка, врезной раковиной, столешницей из искусственного кварца, коричневым полом, душем с распашными дверями, белой столешницей, тумбой под одну раковину и встроенной тумбой - последний тренд
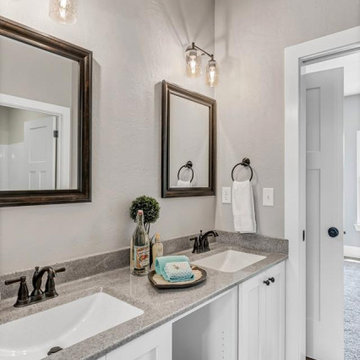
Источник вдохновения для домашнего уюта: большая главная ванная комната в стиле неоклассика (современная классика) с фасадами с утопленной филенкой, серыми фасадами, накладной ванной, душем в нише, раздельным унитазом, коричневой плиткой, керамогранитной плиткой, бежевыми стенами, полом из известняка, врезной раковиной, столешницей из искусственного кварца, бежевым полом, душем с распашными дверями, серой столешницей, тумбой под две раковины и напольной тумбой
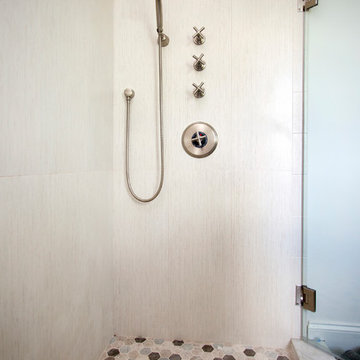
Стильный дизайн: главная ванная комната в стиле модернизм с врезной раковиной, фасадами с утопленной филенкой, темными деревянными фасадами, мраморной столешницей, отдельно стоящей ванной, двойным душем, раздельным унитазом, разноцветной плиткой, керамогранитной плиткой, белыми стенами и полом из известняка - последний тренд
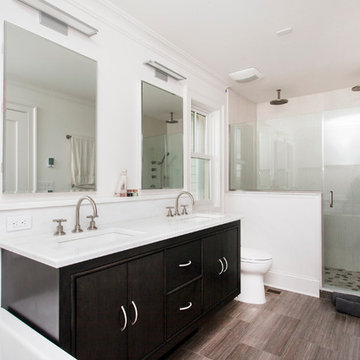
На фото: главная ванная комната в стиле модернизм с фасадами с утопленной филенкой, темными деревянными фасадами, мраморной столешницей, разноцветной плиткой, керамогранитной плиткой, врезной раковиной, отдельно стоящей ванной, двойным душем, раздельным унитазом, белыми стенами и полом из известняка
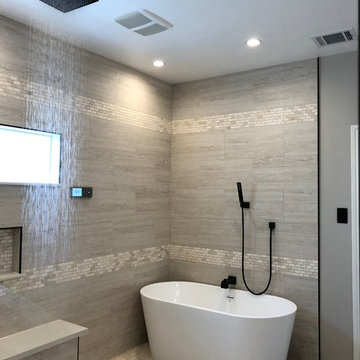
Пример оригинального дизайна: главная ванная комната в стиле модернизм с фасадами с утопленной филенкой, белыми фасадами, отдельно стоящей ванной, открытым душем, серой плиткой, плиткой из листового камня, серыми стенами, полом из известняка, врезной раковиной, столешницей из искусственного камня, бежевым полом, открытым душем и белой столешницей
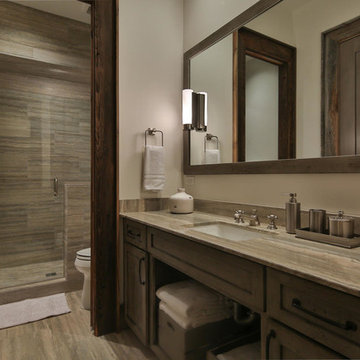
На фото: большая главная ванная комната в современном стиле с фасадами с утопленной филенкой, темными деревянными фасадами, двойным душем, унитазом-моноблоком, бежевой плиткой, плиткой из листового камня, бежевыми стенами, полом из известняка, врезной раковиной и столешницей из известняка
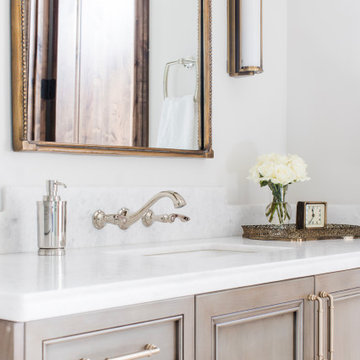
Свежая идея для дизайна: ванная комната среднего размера в средиземноморском стиле с фасадами с утопленной филенкой, отдельно стоящей ванной, душем в нише, полом из известняка, мраморной столешницей, душем с распашными дверями, встроенной тумбой, кессонным потолком, бежевыми фасадами, белыми стенами, душевой кабиной, белой столешницей и тумбой под одну раковину - отличное фото интерьера

A walk in shower was incorporated into this master bathroom and has a his and hers entrance with each vanity being out side their perspective doors. Shampoo shelves were incorporated above short shelves that house bar soap and razors.
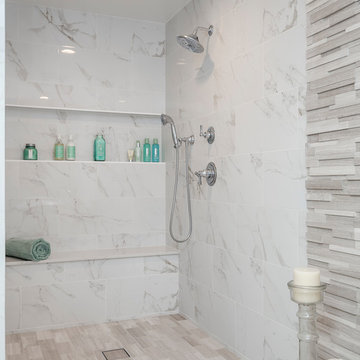
This design / build project in Los Angeles, CA. focused on a couple’s master bathroom. There were multiple reasons that the homeowners decided to start this project. The existing skylight had begun leaking and there were function and style concerns to be addressed. Previously this dated-spacious master bathroom had a large Jacuzzi tub, sauna, bidet (in a water closet) and a shower. Although the space was large and offered many amenities they were not what the homeowners valued and the space was very compartmentalized. The project also included closing off a door which previously allowed guests access to the master bathroom. The homeowners wanted to create a space that was not accessible to guests. Painted tiles featuring lilies and gold finishes were not the style the homeowners were looking for.
Desiring something more elegant, a place where they could pamper themselves, we were tasked with recreating the space. Chief among the homeowners requests were a wet room with free standing tub, floor-mounted waterfall tub filler, and stacked stone. Specifically they wanted the stacked stone to create a central visual feature between the shower and tub. The stacked stone is Limestone in Honed Birch. The open shower contrasts the neighboring stacked stone with sleek smooth large format tiles.
A double walnut vanity featuring crystal knobs and waterfall faucets set below a clearstory window allowed for adding a new makeup vanity with chandelier which the homeowners love. The walnut vanity was selected to contrast the light, white tile.
The bathroom features Brizo and DXV.
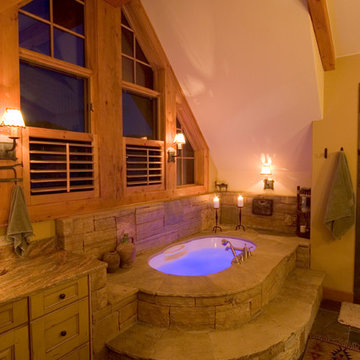
Источник вдохновения для домашнего уюта: большая главная ванная комната в стиле рустика с врезной раковиной, фасадами с утопленной филенкой, искусственно-состаренными фасадами, столешницей из гранита, накладной ванной, раздельным унитазом, каменной плиткой, желтыми стенами и полом из известняка
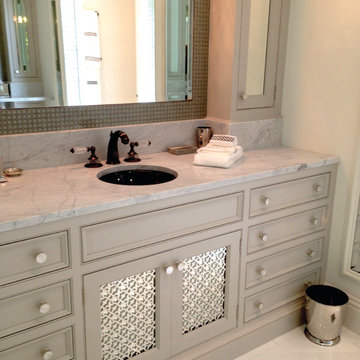
These bathroom cabinets were embellished with McNICHOLS® Designer Perforated Grillles in the Majestic pattern with an aluminum finish. Many patterns and materials are available.
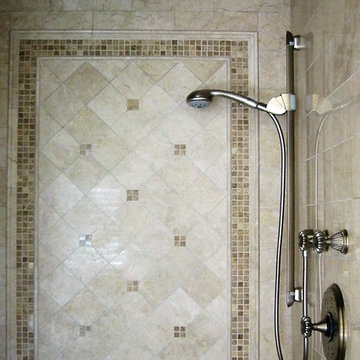
master bathroom / builder - cmd corp
Пример оригинального дизайна: большая главная ванная комната в классическом стиле с фасадами с утопленной филенкой, бежевыми фасадами, накладной ванной, двойным душем, унитазом-моноблоком, бежевой плиткой, плиткой из известняка, бежевыми стенами, полом из известняка, врезной раковиной, мраморной столешницей, бежевым полом и душем с распашными дверями
Пример оригинального дизайна: большая главная ванная комната в классическом стиле с фасадами с утопленной филенкой, бежевыми фасадами, накладной ванной, двойным душем, унитазом-моноблоком, бежевой плиткой, плиткой из известняка, бежевыми стенами, полом из известняка, врезной раковиной, мраморной столешницей, бежевым полом и душем с распашными дверями
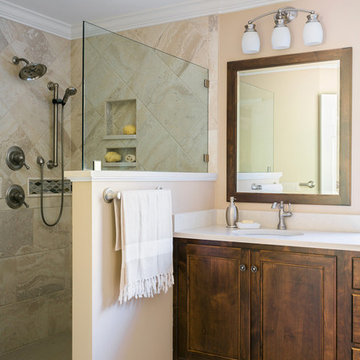
Rustic White Photography
На фото: главная ванная комната среднего размера в стиле неоклассика (современная классика) с фасадами цвета дерева среднего тона, душем без бортиков, бежевой плиткой, врезной раковиной, столешницей из искусственного кварца, фасадами с утопленной филенкой, бежевыми стенами и полом из известняка
На фото: главная ванная комната среднего размера в стиле неоклассика (современная классика) с фасадами цвета дерева среднего тона, душем без бортиков, бежевой плиткой, врезной раковиной, столешницей из искусственного кварца, фасадами с утопленной филенкой, бежевыми стенами и полом из известняка
Ванная комната с фасадами с утопленной филенкой и полом из известняка – фото дизайна интерьера
6