Ванная комната с фасадами с утопленной филенкой и плиткой из травертина – фото дизайна интерьера
Сортировать:
Бюджет
Сортировать:Популярное за сегодня
21 - 40 из 406 фото
1 из 3
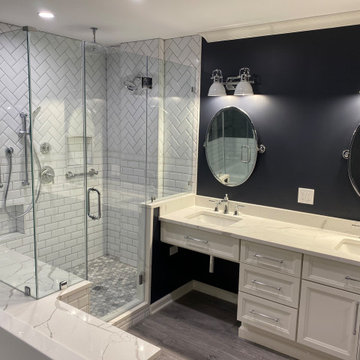
We paid abundant attention to detail from design to completion of this beautiful contrasting bathroom.
Пример оригинального дизайна: главная ванная комната среднего размера в современном стиле с фасадами с утопленной филенкой, белыми фасадами, гидромассажной ванной, двойным душем, раздельным унитазом, белой плиткой, плиткой из травертина, черными стенами, полом из винила, врезной раковиной, мраморной столешницей, серым полом, душем с распашными дверями, белой столешницей, нишей, тумбой под две раковины и встроенной тумбой
Пример оригинального дизайна: главная ванная комната среднего размера в современном стиле с фасадами с утопленной филенкой, белыми фасадами, гидромассажной ванной, двойным душем, раздельным унитазом, белой плиткой, плиткой из травертина, черными стенами, полом из винила, врезной раковиной, мраморной столешницей, серым полом, душем с распашными дверями, белой столешницей, нишей, тумбой под две раковины и встроенной тумбой
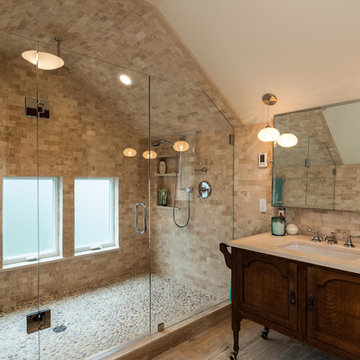
Turkish stone tile, river rock shower floor, and an antique cabinet reworked to function as a vanity. Jesse Young Property and Real Estate Photographers
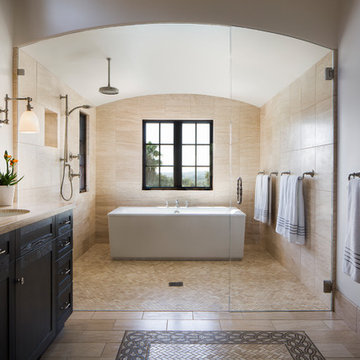
Allen Construction - Contractor,
Shannon Scott Design-Interior Designer,
Jason Rick Photography - Photographer
На фото: большая главная ванная комната в средиземноморском стиле с темными деревянными фасадами, отдельно стоящей ванной, душевой комнатой, бежевой плиткой, плиткой из травертина, полом из керамической плитки, врезной раковиной, бежевым полом, душем с распашными дверями, фасадами с утопленной филенкой, белыми стенами и коричневой столешницей с
На фото: большая главная ванная комната в средиземноморском стиле с темными деревянными фасадами, отдельно стоящей ванной, душевой комнатой, бежевой плиткой, плиткой из травертина, полом из керамической плитки, врезной раковиной, бежевым полом, душем с распашными дверями, фасадами с утопленной филенкой, белыми стенами и коричневой столешницей с

Пример оригинального дизайна: большая главная ванная комната в средиземноморском стиле с фасадами с утопленной филенкой, белыми фасадами, полновстраиваемой ванной, угловым душем, бежевой плиткой, плиткой из травертина, бежевыми стенами, полом из травертина, врезной раковиной, столешницей из кварцита, бежевым полом, открытым душем и бежевой столешницей
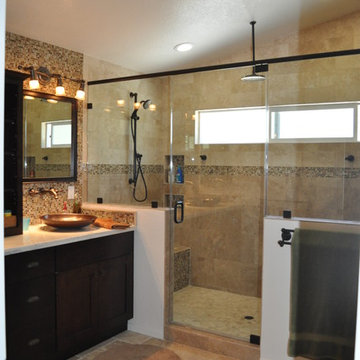
Идея дизайна: большая главная ванная комната в современном стиле с фасадами с утопленной филенкой, темными деревянными фасадами, двойным душем, бежевой плиткой, плиткой из травертина, бежевыми стенами, полом из травертина, настольной раковиной, столешницей из искусственного камня, бежевым полом и душем с распашными дверями
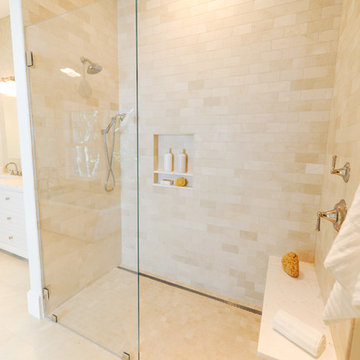
Свежая идея для дизайна: главная ванная комната в морском стиле с фасадами с утопленной филенкой, белыми фасадами, отдельно стоящей ванной, душем в нише, раздельным унитазом, бежевой плиткой, плиткой из травертина, бежевыми стенами, полом из керамогранита, врезной раковиной, мраморной столешницей, бежевым полом и открытым душем - отличное фото интерьера
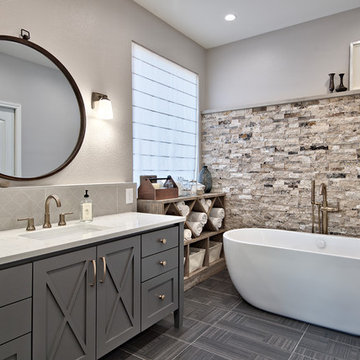
C.L. Fry Photo
На фото: главная ванная комната среднего размера в стиле неоклассика (современная классика) с серыми фасадами, отдельно стоящей ванной, угловым душем, серой плиткой, плиткой из травертина, белыми стенами, полом из керамической плитки, врезной раковиной, столешницей из искусственного кварца, серым полом, зеркалом с подсветкой и фасадами с утопленной филенкой
На фото: главная ванная комната среднего размера в стиле неоклассика (современная классика) с серыми фасадами, отдельно стоящей ванной, угловым душем, серой плиткой, плиткой из травертина, белыми стенами, полом из керамической плитки, врезной раковиной, столешницей из искусственного кварца, серым полом, зеркалом с подсветкой и фасадами с утопленной филенкой
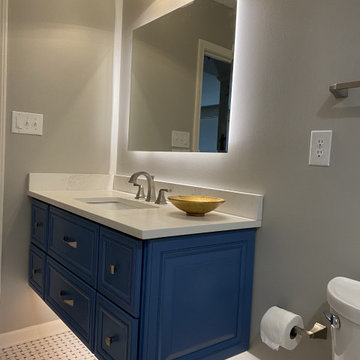
After:
We added some ambient lighting by back lighting the mirror and adding toekick lighting on a timer.
By using a floating vanity it makes the space feel larger.
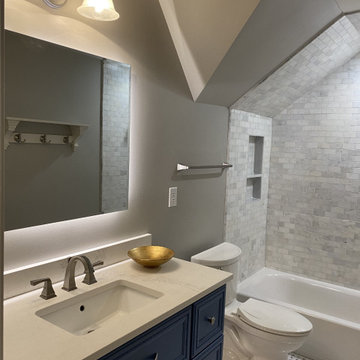
After: We ending up taking the tile all the way to the ceiling and on the ceiling to finish it off.
We added some ambient lighting by back lighting the mirror and adding toekick lighting on a timer.
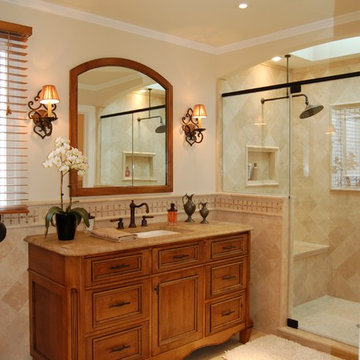
Ellyn Barr Design, LLC
Свежая идея для дизайна: ванная комната в классическом стиле с врезной раковиной, фасадами с утопленной филенкой, фасадами цвета дерева среднего тона, душем в нише, бежевой плиткой и плиткой из травертина - отличное фото интерьера
Свежая идея для дизайна: ванная комната в классическом стиле с врезной раковиной, фасадами с утопленной филенкой, фасадами цвета дерева среднего тона, душем в нише, бежевой плиткой и плиткой из травертина - отличное фото интерьера
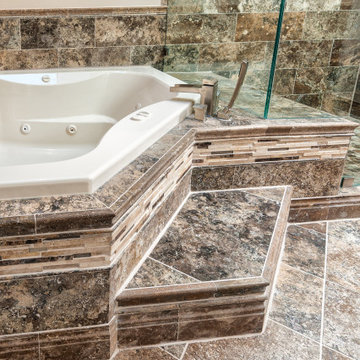
Traditional Master Bathroom
На фото: большая главная ванная комната в классическом стиле с фасадами с утопленной филенкой, коричневыми фасадами, угловой ванной, угловым душем, раздельным унитазом, коричневой плиткой, плиткой из травертина, коричневыми стенами, полом из травертина, врезной раковиной, столешницей из гранита, коричневым полом, душем с распашными дверями, коричневой столешницей, нишей, тумбой под две раковины и встроенной тумбой с
На фото: большая главная ванная комната в классическом стиле с фасадами с утопленной филенкой, коричневыми фасадами, угловой ванной, угловым душем, раздельным унитазом, коричневой плиткой, плиткой из травертина, коричневыми стенами, полом из травертина, врезной раковиной, столешницей из гранита, коричневым полом, душем с распашными дверями, коричневой столешницей, нишей, тумбой под две раковины и встроенной тумбой с
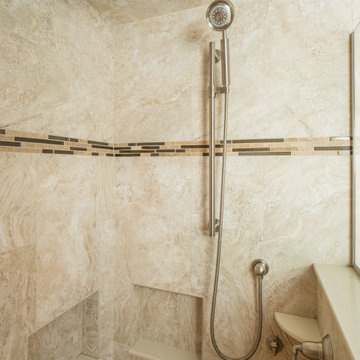
The Kohler Purist hand shower is mounted on a slide bar for complete adjustability. Plumbing controls are the Kohler Devonshire collection, all in brushed nickel. The shower surround is porcelain tile.
Kyle J Caldwell Photography
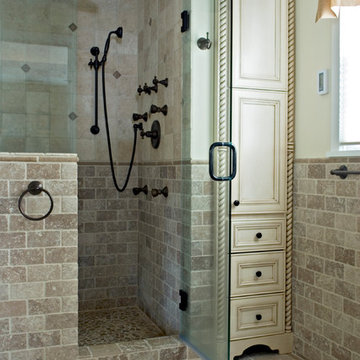
Mediterranean style is a beautiful blend of ornate detailing and rough organic stone work. It's worn and rustic while still being sumptuous and refined. The details of this bathroom remodel combine all the right elements to create a comfortable and gorgeous space. Tumbled stone mixed with scrolling cabinet details, oil-rubbed bronze mixed with the glazed cabinet finish and mottled granite in varying shades of brown are expertly mingled to create a bathroom that's truly a place to get away from the troubles of the day.
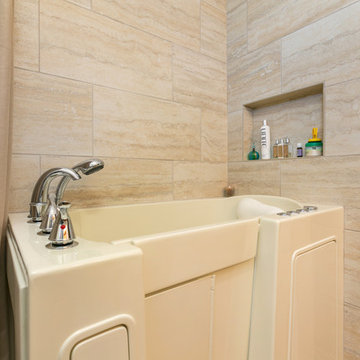
This bathroom remodel has a beautiful zen feel to it. This bathroom has a beautiful walk in shower and walk in tub. Step into the shower and rinse off before you relax in the walk in tub. The vanity is a nice warm color and a unique sink with a hanging mirror. Overall this bathroom has such a relaxing zen feeling to it. Preview First
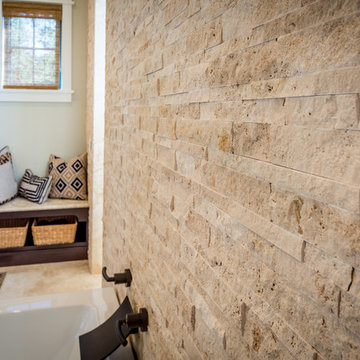
Here we have a close up view of the split face stacked stone travertine wall, behind the large soaking tub and in front of the walk-in shower. This wall is gorgeous and is a beautiful focal point for this master bath...and does a great job setting off the large standalone tub.

Finished bathroom with all accessories added back to the space.
Источник вдохновения для домашнего уюта: маленькая ванная комната в стиле неоклассика (современная классика) с фасадами с утопленной филенкой, белыми фасадами, полновстраиваемой ванной, душем над ванной, унитазом-моноблоком, бежевой плиткой, плиткой из травертина, бежевыми стенами, полом из сланца, душевой кабиной, консольной раковиной, стеклянной столешницей, коричневым полом, душем с раздвижными дверями, белой столешницей, нишей, тумбой под одну раковину, встроенной тумбой и панелями на части стены для на участке и в саду
Источник вдохновения для домашнего уюта: маленькая ванная комната в стиле неоклассика (современная классика) с фасадами с утопленной филенкой, белыми фасадами, полновстраиваемой ванной, душем над ванной, унитазом-моноблоком, бежевой плиткой, плиткой из травертина, бежевыми стенами, полом из сланца, душевой кабиной, консольной раковиной, стеклянной столешницей, коричневым полом, душем с раздвижными дверями, белой столешницей, нишей, тумбой под одну раковину, встроенной тумбой и панелями на части стены для на участке и в саду

We were excited when the homeowners of this project approached us to help them with their whole house remodel as this is a historic preservation project. The historical society has approved this remodel. As part of that distinction we had to honor the original look of the home; keeping the façade updated but intact. For example the doors and windows are new but they were made as replicas to the originals. The homeowners were relocating from the Inland Empire to be closer to their daughter and grandchildren. One of their requests was additional living space. In order to achieve this we added a second story to the home while ensuring that it was in character with the original structure. The interior of the home is all new. It features all new plumbing, electrical and HVAC. Although the home is a Spanish Revival the homeowners style on the interior of the home is very traditional. The project features a home gym as it is important to the homeowners to stay healthy and fit. The kitchen / great room was designed so that the homewoners could spend time with their daughter and her children. The home features two master bedroom suites. One is upstairs and the other one is down stairs. The homeowners prefer to use the downstairs version as they are not forced to use the stairs. They have left the upstairs master suite as a guest suite.
Enjoy some of the before and after images of this project:
http://www.houzz.com/discussions/3549200/old-garage-office-turned-gym-in-los-angeles
http://www.houzz.com/discussions/3558821/la-face-lift-for-the-patio
http://www.houzz.com/discussions/3569717/la-kitchen-remodel
http://www.houzz.com/discussions/3579013/los-angeles-entry-hall
http://www.houzz.com/discussions/3592549/exterior-shots-of-a-whole-house-remodel-in-la
http://www.houzz.com/discussions/3607481/living-dining-rooms-become-a-library-and-formal-dining-room-in-la
http://www.houzz.com/discussions/3628842/bathroom-makeover-in-los-angeles-ca
http://www.houzz.com/discussions/3640770/sweet-dreams-la-bedroom-remodels
Exterior: Approved by the historical society as a Spanish Revival, the second story of this home was an addition. All of the windows and doors were replicated to match the original styling of the house. The roof is a combination of Gable and Hip and is made of red clay tile. The arched door and windows are typical of Spanish Revival. The home also features a Juliette Balcony and window.
Library / Living Room: The library offers Pocket Doors and custom bookcases.
Powder Room: This powder room has a black toilet and Herringbone travertine.
Kitchen: This kitchen was designed for someone who likes to cook! It features a Pot Filler, a peninsula and an island, a prep sink in the island, and cookbook storage on the end of the peninsula. The homeowners opted for a mix of stainless and paneled appliances. Although they have a formal dining room they wanted a casual breakfast area to enjoy informal meals with their grandchildren. The kitchen also utilizes a mix of recessed lighting and pendant lights. A wine refrigerator and outlets conveniently located on the island and around the backsplash are the modern updates that were important to the homeowners.
Master bath: The master bath enjoys both a soaking tub and a large shower with body sprayers and hand held. For privacy, the bidet was placed in a water closet next to the shower. There is plenty of counter space in this bathroom which even includes a makeup table.
Staircase: The staircase features a decorative niche
Upstairs master suite: The upstairs master suite features the Juliette balcony
Outside: Wanting to take advantage of southern California living the homeowners requested an outdoor kitchen complete with retractable awning. The fountain and lounging furniture keep it light.
Home gym: This gym comes completed with rubberized floor covering and dedicated bathroom. It also features its own HVAC system and wall mounted TV.
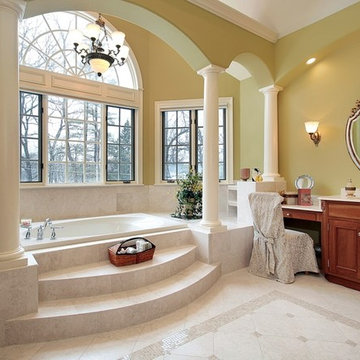
На фото: большая главная ванная комната в классическом стиле с фасадами с утопленной филенкой, фасадами цвета дерева среднего тона, гидромассажной ванной, бежевой плиткой, полом из травертина, врезной раковиной и плиткой из травертина с
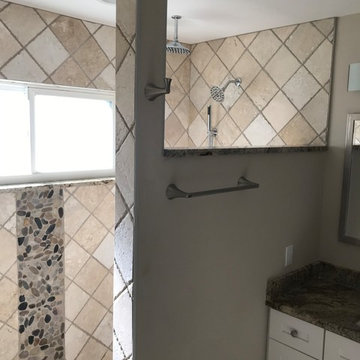
Свежая идея для дизайна: главная ванная комната среднего размера в классическом стиле с фасадами с утопленной филенкой, белыми фасадами, открытым душем, раздельным унитазом, бежевой плиткой, плиткой из травертина, бежевыми стенами, полом из галечной плитки, врезной раковиной, столешницей из гранита, открытым душем и коричневой столешницей - отличное фото интерьера
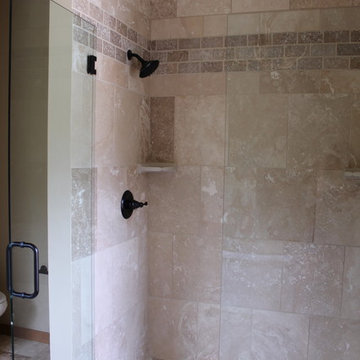
Идея дизайна: главная ванная комната среднего размера в стиле рустика с коричневыми фасадами, отдельно стоящей ванной, душевой комнатой, унитазом-моноблоком, бежевой плиткой, плиткой из травертина, бежевыми стенами, полом из травертина, врезной раковиной, бежевым полом, душем с распашными дверями, фасадами с утопленной филенкой и столешницей из искусственного камня
Ванная комната с фасадами с утопленной филенкой и плиткой из травертина – фото дизайна интерьера
2