Ванная комната с фасадами с утопленной филенкой и паркетным полом среднего тона – фото дизайна интерьера
Сортировать:
Бюджет
Сортировать:Популярное за сегодня
101 - 120 из 1 682 фото
1 из 3

Свежая идея для дизайна: большая главная ванная комната в классическом стиле с фасадами с утопленной филенкой, белыми фасадами, отдельно стоящей ванной, душевой комнатой, раздельным унитазом, белой плиткой, керамогранитной плиткой, серыми стенами, паркетным полом среднего тона, врезной раковиной, столешницей из искусственного кварца, коричневым полом, душем с распашными дверями, белой столешницей, нишей, тумбой под две раковины, встроенной тумбой, многоуровневым потолком и обоями на стенах - отличное фото интерьера

Serene and spacious master bathroom with his and her sink/vanities, a free-standing tub and large spacious tiled shower with glass doors.
На фото: главная ванная комната в стиле неоклассика (современная классика) с отдельно стоящей ванной, угловым душем, врезной раковиной, душем с распашными дверями, белой столешницей, фасадами с утопленной филенкой, белыми фасадами, белой плиткой, серыми стенами, паркетным полом среднего тона и коричневым полом
На фото: главная ванная комната в стиле неоклассика (современная классика) с отдельно стоящей ванной, угловым душем, врезной раковиной, душем с распашными дверями, белой столешницей, фасадами с утопленной филенкой, белыми фасадами, белой плиткой, серыми стенами, паркетным полом среднего тона и коричневым полом

The "Dream of the '90s" was alive in this industrial loft condo before Neil Kelly Portland Design Consultant Erika Altenhofen got her hands on it. No new roof penetrations could be made, so we were tasked with updating the current footprint. Erika filled the niche with much needed storage provisions, like a shelf and cabinet. The shower tile will replaced with stunning blue "Billie Ombre" tile by Artistic Tile. An impressive marble slab was laid on a fresh navy blue vanity, white oval mirrors and fitting industrial sconce lighting rounds out the remodeled space.

Идея дизайна: большая детская ванная комната в стиле кантри с фасадами с утопленной филенкой, серыми фасадами, душем над ванной, раздельным унитазом, керамогранитной плиткой, белыми стенами, паркетным полом среднего тона, врезной раковиной, столешницей из искусственного кварца, серым полом, шторкой для ванной, белой столешницей, тумбой под две раковины, встроенной тумбой и сводчатым потолком
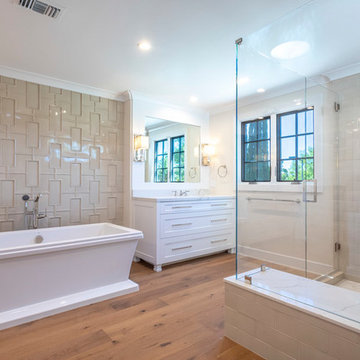
Our client's Tudor-style home felt outdated. She was anxious to be rid of the warm antiquated tones and to introduce new elements of interest while keeping resale value in mind. It was at a Boys & Girls Club luncheon that she met Justin and Lori through a four-time repeat client sitting at the same table. For her, reputation was a key factor in choosing a design-build firm. She needed someone she could trust to help design her vision. Together, JRP and our client solidified a plan for a sweeping home remodel that included a bright palette of neutrals and knocking down walls to create an open-concept first floor.
Now updated and expanded, the home has great circulation space for entertaining. The grand entryway, once partitioned by a wall, now bespeaks the spaciousness of the home. An eye catching chandelier floats above the spacious entryway. High ceilings and pale neutral colors make the home luminous. Medium oak hardwood floors throughout add a gentle warmth to the crisp palette. Originally U-shaped and closed, the kitchen is now as beautiful as it is functional. A grand island with luxurious Calacatta quartz spilling across the counter and twin candelabra pendants above the kitchen island bring the room to life. Frameless, two-tone cabinets set against ceramic rhomboid tiles convey effortless style. Just off the second-floor master bedroom is an elevated nook with soaring ceilings and a sunlit rotunda glowing in natural light. The redesigned master bath features a free-standing soaking tub offset by a striking statement wall. Marble-inspired quartz in the shower creates a sense of breezy movement and soften the space. Removing several walls, modern finishes, and the open concept creates a relaxing and timeless vibe. Each part of the house feels light as air. After a breathtaking renovation, this home reflects transitional design at its best.
PROJECT DETAILS:
•Style: Transitional
•Countertops: Vadara Quartz, Calacatta Blanco
•Cabinets: (Dewils) Frameless Recessed Panel Cabinets, Maple - Painted White / Kitchen Island: Stained Cacao
•Hardware/Plumbing Fixture Finish: Polished Nickel, Chrome
•Lighting Fixtures: Chandelier, Candelabra (in kitchen), Sconces
•Flooring:
oMedium Oak Hardwood Flooring with Oil Finish
oBath #1, Floors / Master WC: 12x24 “marble inspired” Porcelain Tiles (color: Venato Gold Matte)
oBath #2 & #3 Floors: Ceramic/Porcelain Woodgrain Tile
•Tile/Backsplash: Ceramic Rhomboid Tiles – Finish: Crackle
•Paint Colors: White/Light Grey neutrals
•Other Details: (1) Freestanding Soaking Tub (2) Elevated Nook off Master Bedroom
Photographer: J.R. Maddox
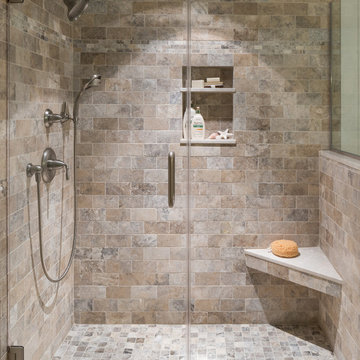
As innkeepers, Lois and Evan Evans know all about hospitality. So after buying a 1955 Cape Cod cottage whose interiors hadn’t been updated since the 1970s, they set out on a whole-house renovation, a major focus of which was the kitchen.
The goal of this renovation was to create a space that would be efficient and inviting for entertaining, as well as compatible with the home’s beach-cottage style.
Cape Associates removed the wall separating the kitchen from the dining room to create an open, airy layout. The ceilings were raised and clad in shiplap siding and highlighted with new pine beams, reflective of the cottage style of the home. New windows add a vintage look.
The designer used a whitewashed palette and traditional cabinetry to push a casual and beachy vibe, while granite countertops add a touch of elegance.
The layout was rearranged to include an island that’s roomy enough for casual meals and for guests to hang around when the owners are prepping party meals.
Placing the main sink and dishwasher in the island instead of the usual under-the-window spot was a decision made by Lois early in the planning stages. “If we have guests over, I can face everyone when I’m rinsing vegetables or washing dishes,” she says. “Otherwise, my back would be turned.”
The old avocado-hued linoleum flooring had an unexpected bonus: preserving the original oak floors, which were refinished.
The new layout includes room for the homeowners’ hutch from their previous residence, as well as an old pot-bellied stove, a family heirloom. A glass-front cabinet allows the homeowners to show off colorful dishes. Bringing the cabinet down to counter level adds more storage. Stacking the microwave, oven and warming drawer adds efficiency.

Пример оригинального дизайна: ванная комната среднего размера в стиле кантри с фасадами с утопленной филенкой, белыми фасадами, душем в нише, раздельным унитазом, белой плиткой, плиткой кабанчик, серыми стенами, паркетным полом среднего тона, душевой кабиной, врезной раковиной, мраморной столешницей, коричневым полом и душем с распашными дверями
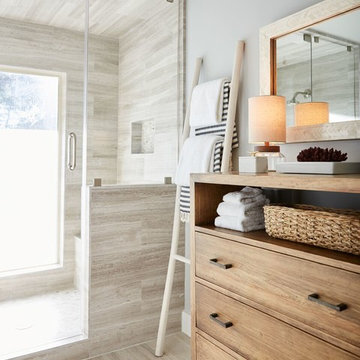
Stephen Karlisch // This lakeside home was completely refurbished inside and out to accommodate 16 guests in a stylish, hotel-like setting. Owned by a long-time client of Pulp, this home reflects the owner's personal style -- well-traveled and eclectic -- while also serving as a landing pad for her large family. With spa-like guest bathrooms equipped with robes and lotions, guest bedrooms with multiple beds and high-quality comforters, and a party deck with a bar/entertaining area, this is the ultimate getaway.
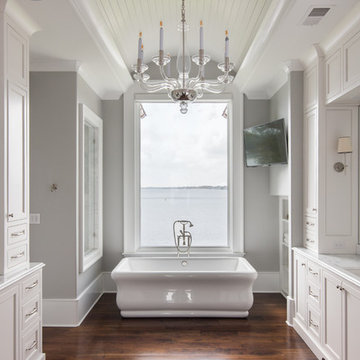
Источник вдохновения для домашнего уюта: главная ванная комната в классическом стиле с фасадами с утопленной филенкой, бежевыми фасадами, отдельно стоящей ванной, серыми стенами, паркетным полом среднего тона и врезной раковиной
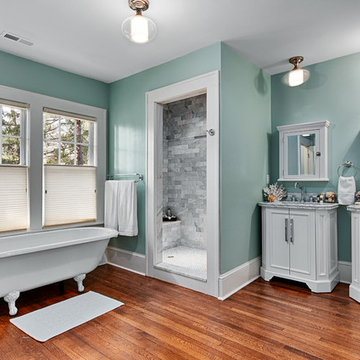
Идея дизайна: ванная комната в стиле неоклассика (современная классика) с белыми фасадами, ванной на ножках, душем в нише, синими стенами, паркетным полом среднего тона, серой плиткой, фасадами с утопленной филенкой и серой столешницей
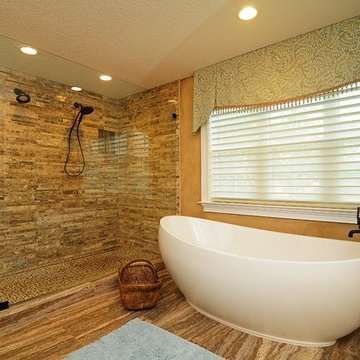
Стильный дизайн: главная ванная комната среднего размера в классическом стиле с фасадами с утопленной филенкой, бежевыми фасадами, отдельно стоящей ванной, угловым душем, бежевыми стенами, врезной раковиной, столешницей из гранита, синей плиткой, удлиненной плиткой, паркетным полом среднего тона, коричневым полом и душем с распашными дверями - последний тренд
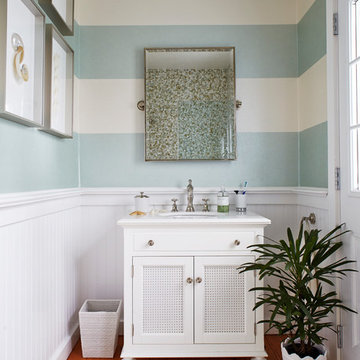
Create a more modern feel with wide stripes. The light bounces off the shimmery wallpaper.
Свежая идея для дизайна: ванная комната в морском стиле с врезной раковиной, мраморной столешницей, белыми фасадами, разноцветными стенами, паркетным полом среднего тона и фасадами с утопленной филенкой - отличное фото интерьера
Свежая идея для дизайна: ванная комната в морском стиле с врезной раковиной, мраморной столешницей, белыми фасадами, разноцветными стенами, паркетным полом среднего тона и фасадами с утопленной филенкой - отличное фото интерьера
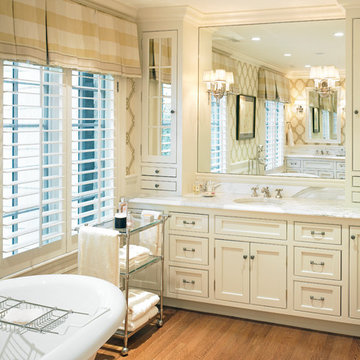
Идея дизайна: главная ванная комната среднего размера в классическом стиле с отдельно стоящей ванной, врезной раковиной, белыми фасадами, мраморной столешницей, белыми стенами, паркетным полом среднего тона и фасадами с утопленной филенкой

Rustic natural Adirondack style Double vanity is custom made with birch bark and curly maple counter. Open tiled,walk in shower is made with pebble floor and bench, so space feels as if it is an outdoor room. Kohler sinks. Wooden blinds with green tape blend in with walls when closed. Joe St. Pierre photo
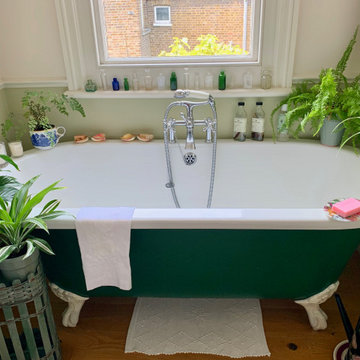
This is the bathroom post makeover. The claw foot tub is painted in Little Greene paint Company colour Puck. The plants are all from a local nursery called Wheelers of Turnham Green. The plates on the wall are from RHS Chelsea and the glass bottles on the window sill are antique collections from eBay UK and independent retailers.

Источник вдохновения для домашнего уюта: главная ванная комната среднего размера в стиле рустика с фасадами с утопленной филенкой, ванной на ножках, раздельным унитазом, белой плиткой, плиткой кабанчик, бежевыми стенами, врезной раковиной, мраморной столешницей, коричневым полом, открытым душем, фасадами цвета дерева среднего тона, душевой комнатой и паркетным полом среднего тона
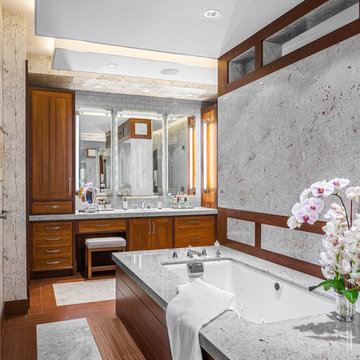
The luxurious master bathroom features streaming music and television in addition to lighting and temperature control.
Стильный дизайн: большая главная ванная комната в современном стиле с фасадами с утопленной филенкой, фасадами цвета дерева среднего тона, столешницей из гранита, полновстраиваемой ванной, врезной раковиной, серыми стенами, паркетным полом среднего тона и коричневым полом - последний тренд
Стильный дизайн: большая главная ванная комната в современном стиле с фасадами с утопленной филенкой, фасадами цвета дерева среднего тона, столешницей из гранита, полновстраиваемой ванной, врезной раковиной, серыми стенами, паркетным полом среднего тона и коричневым полом - последний тренд
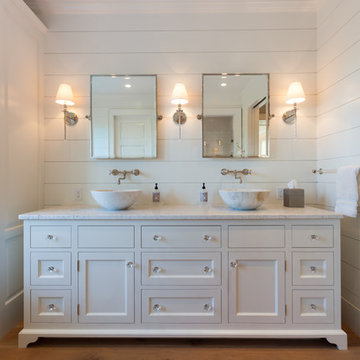
Nantucket Architectural Photography
Пример оригинального дизайна: большая главная ванная комната в морском стиле с настольной раковиной, фасадами с утопленной филенкой, белыми фасадами, мраморной столешницей, белыми стенами и паркетным полом среднего тона
Пример оригинального дизайна: большая главная ванная комната в морском стиле с настольной раковиной, фасадами с утопленной филенкой, белыми фасадами, мраморной столешницей, белыми стенами и паркетным полом среднего тона

Waypoint Cabinetry. Design by Mindy at Creekside Cabinets and Joanne Glenn at Island Creek Builders, Photos by Archie at Smart Focus Photography.
Стильный дизайн: маленькая ванная комната в стиле неоклассика (современная классика) с серыми фасадами, душем в нише, раздельным унитазом, бежевой плиткой, черно-белой плиткой, бежевыми стенами, паркетным полом среднего тона, душевой кабиной, врезной раковиной, коричневым полом, душем с распашными дверями, серой столешницей и фасадами с утопленной филенкой для на участке и в саду - последний тренд
Стильный дизайн: маленькая ванная комната в стиле неоклассика (современная классика) с серыми фасадами, душем в нише, раздельным унитазом, бежевой плиткой, черно-белой плиткой, бежевыми стенами, паркетным полом среднего тона, душевой кабиной, врезной раковиной, коричневым полом, душем с распашными дверями, серой столешницей и фасадами с утопленной филенкой для на участке и в саду - последний тренд
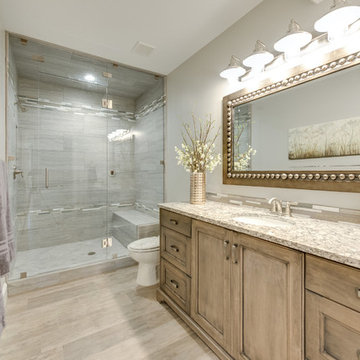
Стильный дизайн: большая главная ванная комната в стиле неоклассика (современная классика) с фасадами с утопленной филенкой, душем в нише, раздельным унитазом, бежевой плиткой, коричневой плиткой, серой плиткой, удлиненной плиткой, серыми стенами, паркетным полом среднего тона, врезной раковиной, коричневым полом, фасадами цвета дерева среднего тона, столешницей из гранита и душем с распашными дверями - последний тренд
Ванная комната с фасадами с утопленной филенкой и паркетным полом среднего тона – фото дизайна интерьера
6