Ванная комната с фасадами с утопленной филенкой и оранжевыми стенами – фото дизайна интерьера
Сортировать:
Бюджет
Сортировать:Популярное за сегодня
41 - 60 из 198 фото
1 из 3
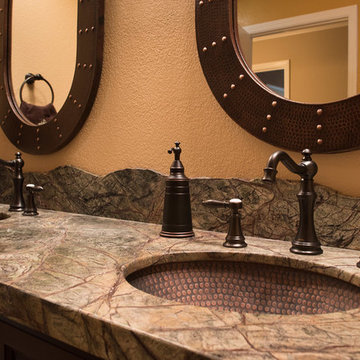
Bathrooms don't have to be boring or basic. They can inspire you, entertain you, and really wow your guests. This rustic-modern design truly represents this family and their home.
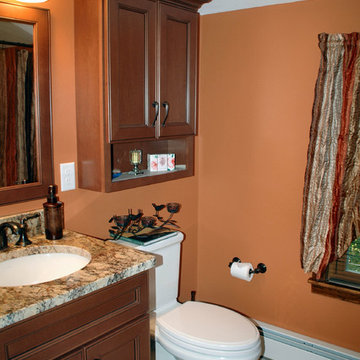
This Bathroom was designed by Tiasha from our Salem showroom. This bathroom remodel features Cabico Essence Vanity and toilet topper Cabinets with Maple Tarrazu door style (recessed- panel) and Brazillia (Medium Brown) stain finish with Cacao Glaze. This remodel also includes a granite countertop with Typhoon Bordeaux color. Other features include Ascot Alabastro 13x 13 ivory tiles, Kohler Devonshire Oil Rubbed Bronze faucets and accessories and American standard town square toilet.
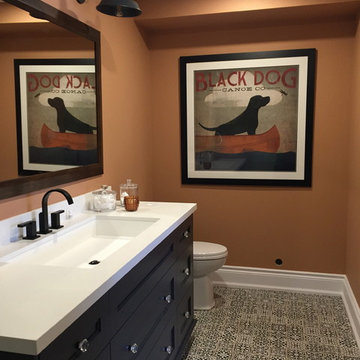
Свежая идея для дизайна: маленькая ванная комната в современном стиле с фасадами с утопленной филенкой, черными фасадами, душем в нише, оранжевыми стенами, полом из керамической плитки, душевой кабиной, врезной раковиной и столешницей из искусственного камня для на участке и в саду - отличное фото интерьера
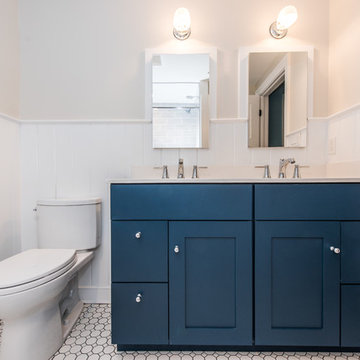
Finecraft Contractors, Inc.
Идея дизайна: детская ванная комната среднего размера в современном стиле с фасадами с утопленной филенкой, синими фасадами, ванной в нише, душем над ванной, раздельным унитазом, серой плиткой, плиткой кабанчик, оранжевыми стенами, полом из мозаичной плитки, врезной раковиной, столешницей из искусственного кварца, белым полом и шторкой для ванной
Идея дизайна: детская ванная комната среднего размера в современном стиле с фасадами с утопленной филенкой, синими фасадами, ванной в нише, душем над ванной, раздельным унитазом, серой плиткой, плиткой кабанчик, оранжевыми стенами, полом из мозаичной плитки, врезной раковиной, столешницей из искусственного кварца, белым полом и шторкой для ванной
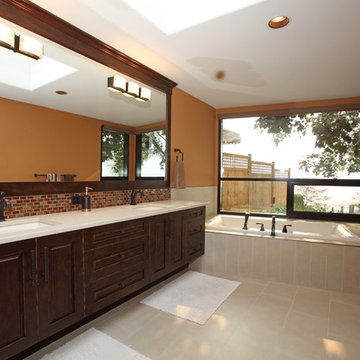
Don Weixl Photography
Источник вдохновения для домашнего уюта: большая главная ванная комната в современном стиле с врезной раковиной, фасадами с утопленной филенкой, темными деревянными фасадами, столешницей из искусственного кварца, накладной ванной, бежевой плиткой, керамической плиткой, оранжевыми стенами и полом из керамической плитки
Источник вдохновения для домашнего уюта: большая главная ванная комната в современном стиле с врезной раковиной, фасадами с утопленной филенкой, темными деревянными фасадами, столешницей из искусственного кварца, накладной ванной, бежевой плиткой, керамической плиткой, оранжевыми стенами и полом из керамической плитки
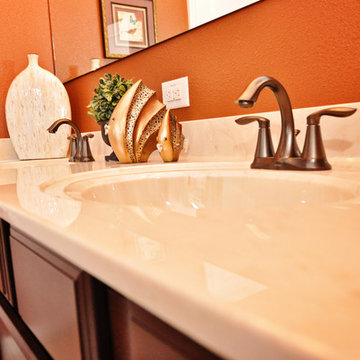
Sivan Photography
На фото: маленькая ванная комната в стиле неоклассика (современная классика) с фасадами с утопленной филенкой, темными деревянными фасадами, оранжевыми стенами, душевой кабиной, столешницей из ламината и монолитной раковиной для на участке и в саду
На фото: маленькая ванная комната в стиле неоклассика (современная классика) с фасадами с утопленной филенкой, темными деревянными фасадами, оранжевыми стенами, душевой кабиной, столешницей из ламината и монолитной раковиной для на участке и в саду
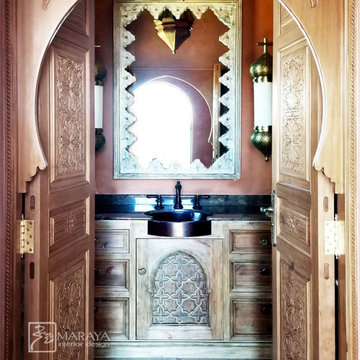
New Moroccan Villa on the Santa Barbara Riviera, overlooking the Pacific ocean and the city. In this terra cotta and deep blue home, we used natural stone mosaics and glass mosaics, along with custom carved stone columns. Every room is colorful with deep, rich colors. In the master bath we used blue stone mosaics on the groin vaulted ceiling of the shower. All the lighting was designed and made in Marrakesh, as were many furniture pieces. The entry black and white columns are also imported from Morocco. We also designed the carved doors and had them made in Marrakesh. Cabinetry doors we designed were carved in Canada. The carved plaster molding were made especially for us, and all was shipped in a large container (just before covid-19 hit the shipping world!) Thank you to our wonderful craftsman and enthusiastic vendors!
Project designed by Maraya Interior Design. From their beautiful resort town of Ojai, they serve clients in Montecito, Hope Ranch, Santa Ynez, Malibu and Calabasas, across the tri-county area of Santa Barbara, Ventura and Los Angeles, south to Hidden Hills and Calabasas.
Architecture by Thomas Ochsner in Santa Barbara, CA
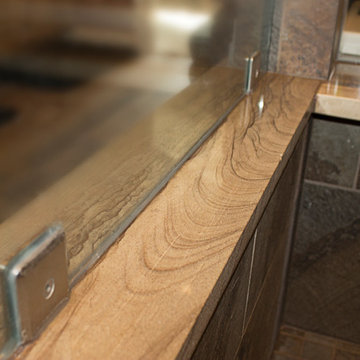
На фото: большая главная ванная комната в современном стиле с настольной раковиной, фасадами с утопленной филенкой, фасадами цвета дерева среднего тона, столешницей из известняка, накладной ванной, угловым душем, коричневой плиткой, керамической плиткой, оранжевыми стенами и полом из керамической плитки
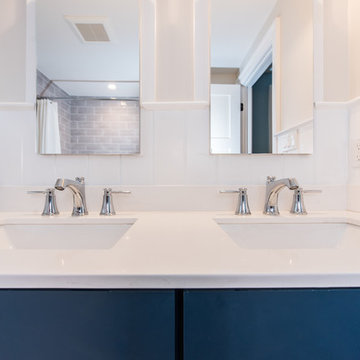
Finecraft Contractors, Inc.
На фото: детская ванная комната среднего размера в современном стиле с фасадами с утопленной филенкой, синими фасадами, душем над ванной, раздельным унитазом, оранжевыми стенами, врезной раковиной, столешницей из искусственного кварца и шторкой для ванной с
На фото: детская ванная комната среднего размера в современном стиле с фасадами с утопленной филенкой, синими фасадами, душем над ванной, раздельным унитазом, оранжевыми стенами, врезной раковиной, столешницей из искусственного кварца и шторкой для ванной с
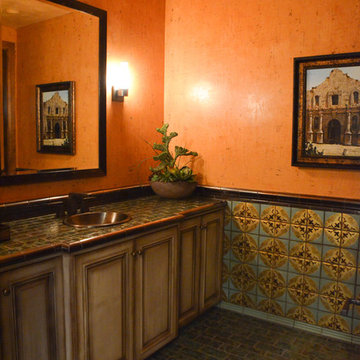
Eagle Luxury Properties
Стильный дизайн: ванная комната в стиле фьюжн с фасадами с утопленной филенкой, искусственно-состаренными фасадами, оранжевыми стенами, полом из керамической плитки, накладной раковиной и столешницей из гранита - последний тренд
Стильный дизайн: ванная комната в стиле фьюжн с фасадами с утопленной филенкой, искусственно-состаренными фасадами, оранжевыми стенами, полом из керамической плитки, накладной раковиной и столешницей из гранита - последний тренд
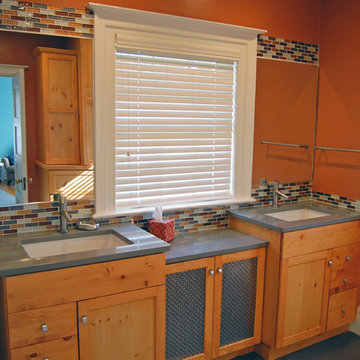
For this bathroom storage was the main challange for the home was built in the early 1900's - The customer wanted to stay in the tradition of the cabinets that would have been used back then, as well as give it an up to date look. We went with Plain & Fancy Cabinets - Vougue f/o door style - Knotty Pine wood - Bisque low sheen finish - Silestone Grey Expo tops - Kohler K2215 Ladena undermount vanity bowls - Delta Compel 561L SSMPU faucets - This job was installed by Gerlak Construction, Inc. - Photos by Ric Guy
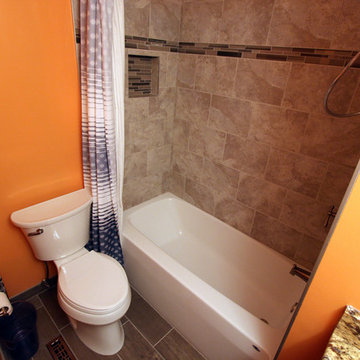
We updated this master bath with Medallion Potter’s Mill cabinets in Maple wood with Ginger Snap stain with Amerock satin nickel pull and a Moen kingsley faucet. In the shower, Daltile 10x14 Perla Grigo tile on the wall with Bliss Mosiac Fusion Clay with recessed 12x12 niche and Daltile 7x20 Gribgo gray tile on the floor and an Aker one-piece gelcoated fiberglass tub.
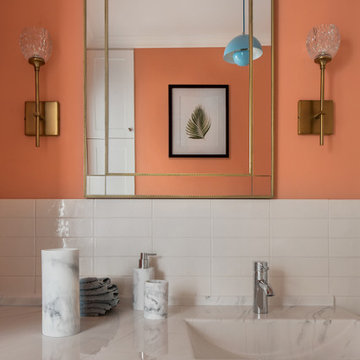
На фото: главная ванная комната среднего размера в стиле фьюжн с фасадами с утопленной филенкой, белыми фасадами, ванной в нише, открытым душем, инсталляцией, белой плиткой, керамической плиткой, оранжевыми стенами, полом из керамической плитки, врезной раковиной, столешницей из искусственного камня, серым полом, душем с раздвижными дверями и белой столешницей с
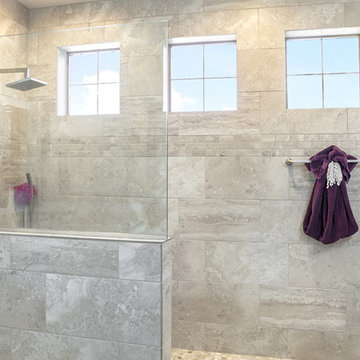
На фото: главная ванная комната среднего размера в стиле неоклассика (современная классика) с фасадами с утопленной филенкой, темными деревянными фасадами, душем в нише, унитазом-моноблоком, бежевой плиткой, оранжевыми стенами, полом из керамогранита, врезной раковиной, столешницей из гранита, коричневым полом, открытым душем и керамогранитной плиткой с
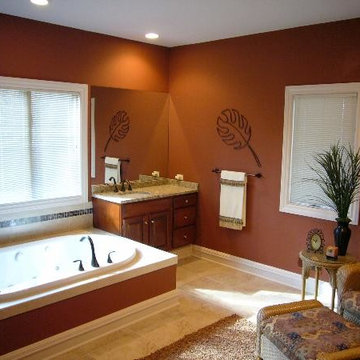
fresh bathroom paint
Пример оригинального дизайна: ванная комната с накладной раковиной, фасадами с утопленной филенкой, темными деревянными фасадами, столешницей из гранита, накладной ванной, керамической плиткой, оранжевыми стенами и полом из керамической плитки
Пример оригинального дизайна: ванная комната с накладной раковиной, фасадами с утопленной филенкой, темными деревянными фасадами, столешницей из гранита, накладной ванной, керамической плиткой, оранжевыми стенами и полом из керамической плитки
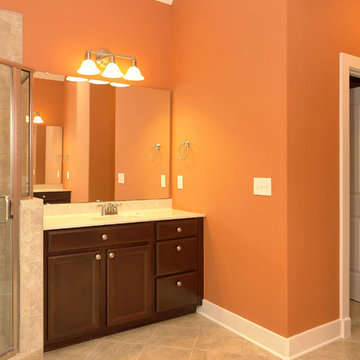
This orange master bathroom offers a corner shower, his and her design vanities, and separate closets. The vaulted ceiling opens up the space.
Источник вдохновения для домашнего уюта: большая главная ванная комната в классическом стиле с фасадами с утопленной филенкой, темными деревянными фасадами, ванной в нише, угловым душем, унитазом-моноблоком, бежевой плиткой, керамической плиткой, оранжевыми стенами и полом из керамической плитки
Источник вдохновения для домашнего уюта: большая главная ванная комната в классическом стиле с фасадами с утопленной филенкой, темными деревянными фасадами, ванной в нише, угловым душем, унитазом-моноблоком, бежевой плиткой, керамической плиткой, оранжевыми стенами и полом из керамической плитки
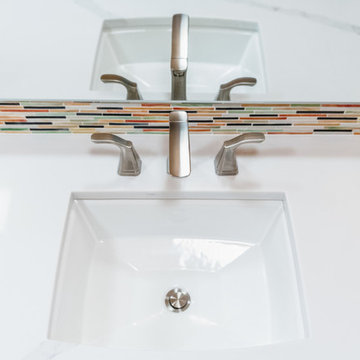
На фото: большая детская ванная комната в стиле модернизм с фасадами с утопленной филенкой, темными деревянными фасадами, двойным душем, унитазом-моноблоком, белой плиткой, керамогранитной плиткой, оранжевыми стенами, полом из керамогранита, врезной раковиной, столешницей из искусственного кварца, серым полом, душем с распашными дверями и белой столешницей с
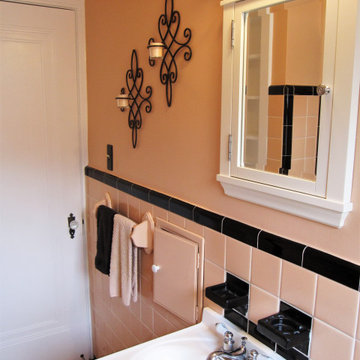
Primer and Paint Used:
* KILZ 3 Premium Primer
* Sherwin-Williams Interior Satin Super Paint (Sumptuous
Peach - 6345)
* Behr Premium Plus Interior Paint (Ultra Pure White)
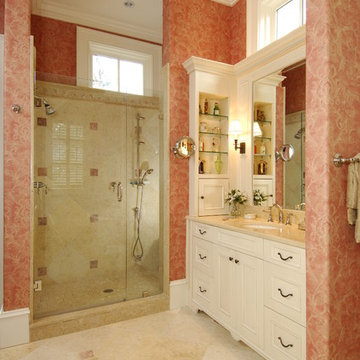
Chris & Cami Photography
Пример оригинального дизайна: большая главная ванная комната в стиле неоклассика (современная классика) с оранжевыми стенами, полом из керамической плитки, фасадами с утопленной филенкой, белыми фасадами, душем в нише и врезной раковиной
Пример оригинального дизайна: большая главная ванная комната в стиле неоклассика (современная классика) с оранжевыми стенами, полом из керамической плитки, фасадами с утопленной филенкой, белыми фасадами, душем в нише и врезной раковиной
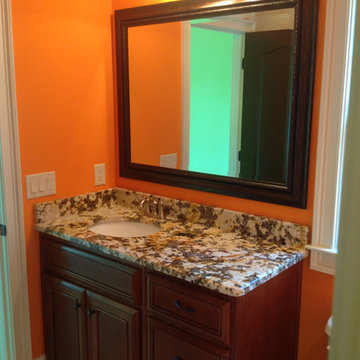
THIS WAS A PLAN DESIGN & INTERIOR DESIGN PROJECT. The Aiken Hunt is a perfect home for a family with many family members. This home was designed for a family who has out of town guests often, and they needed a lot of space to spread out when everyone comes to town for holidays and gatherings. This home meets the demand.
An open concept in the informal areas allows the family to be together when they want to, and separated formal rooms handle the task of formality when entertaining as such. Two Bedroom Suites with private baths, and one addition bedroom with hall bath access and a private Study (plus additional Bonus Room space) are on the second floor. The first floor accommodates a Two Story Foyer, Two Story Living Room, high ceiling Family Room, elaborate Kitchen with eat-in Informal Dining Space, Formal Dining, large Walk-in Closet in the Foyer, Laundry Room, 2 staircases, Master Suite with Sitting Area and a luxury Master Bathroom are all spacious yet, do not waste space. A great house all around.
Ванная комната с фасадами с утопленной филенкой и оранжевыми стенами – фото дизайна интерьера
3