Ванная комната с фасадами с утопленной филенкой и коричневыми стенами – фото дизайна интерьера
Сортировать:
Бюджет
Сортировать:Популярное за сегодня
121 - 140 из 1 450 фото
1 из 3
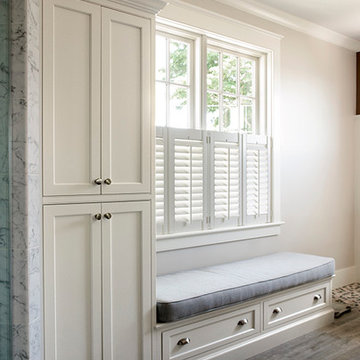
The windows throughout the home are Kolbe & Kolbe; the custom cabinetry is by Home Genius, a division of Horner Millwork. Trim is WindsorONE.
Источник вдохновения для домашнего уюта: главная ванная комната среднего размера в морском стиле с фасадами с утопленной филенкой, темными деревянными фасадами, отдельно стоящей ванной, коричневыми стенами, паркетным полом среднего тона, столешницей из гранита и серым полом
Источник вдохновения для домашнего уюта: главная ванная комната среднего размера в морском стиле с фасадами с утопленной филенкой, темными деревянными фасадами, отдельно стоящей ванной, коричневыми стенами, паркетным полом среднего тона, столешницей из гранита и серым полом
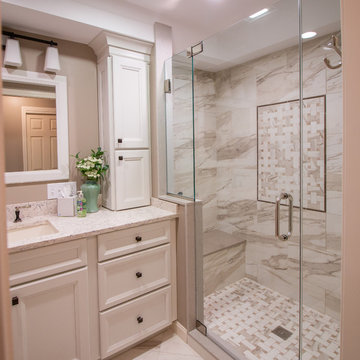
This bathroom remodel was designed by Gail from our Manchester Showroom. This remodel features Cabico Unique vanity set & mirror frame cabinets with #947 door style (recessed Panel) and Hollow White paint finish. It also features LG Quartz countertop with Aria color and a pencil edge. The shower seat and wall trim is Quartz from Silestone in Coral Clay color and standard edge. The bathroom floor and shower wall is Anatolia Calacatta Beige (12x 12 floors) (12x24 shower wall). The shower floor, Deco panel and Niche basket weave with precision H20 pencil trim in Artisan brown. The shower door is hinged clear glass installed by Traynor Glass. Other features include Brizio faucet and shower fixtures brushed nickel with Coco bronze, light fixtures (2 sets) are from Feiss lighting and the hardware is Amerock knobs from their Candler collection in Caramelized Bronze.
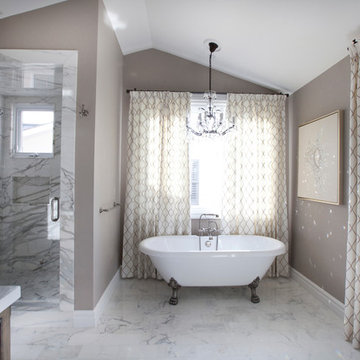
Master Bath shower is Calcutta gold marble from Italy and book-matched for continuous custom look, complemented by an elegant slipper tub.
Photography: Jean Laughton
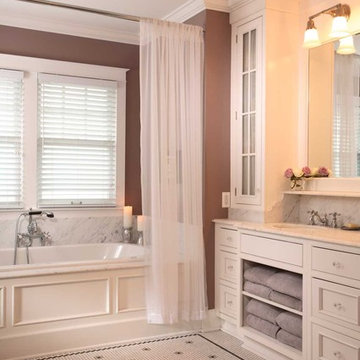
This vintage inspired bathroom keeps with the style and characteristics of this American foursquare home. The marble accents and white vanity bring a glam factor while the brown accent wall keeps with the color scheme of the rest of the home. Find more information on Normandy Remodeling Designer Stephanie Bryant, CKD here: http://www.NormandyRemodeling.com/StephanieBryant
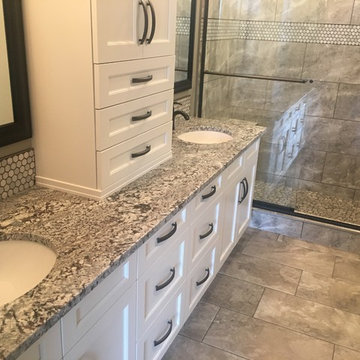
Источник вдохновения для домашнего уюта: ванная комната среднего размера с фасадами с утопленной филенкой, белыми фасадами, душем в нише, серой плиткой, керамогранитной плиткой, коричневыми стенами, полом из керамогранита, врезной раковиной, столешницей из гранита, коричневым полом и душем с раздвижными дверями

photo by Matt Pilsner www.mattpilsner.com
Стильный дизайн: главная ванная комната среднего размера в стиле рустика с врезной раковиной, фасадами с утопленной филенкой, искусственно-состаренными фасадами, столешницей из талькохлорита, угловым душем, унитазом-моноблоком, коричневой плиткой, галечной плиткой, коричневыми стенами и полом из керамогранита - последний тренд
Стильный дизайн: главная ванная комната среднего размера в стиле рустика с врезной раковиной, фасадами с утопленной филенкой, искусственно-состаренными фасадами, столешницей из талькохлорита, угловым душем, унитазом-моноблоком, коричневой плиткой, галечной плиткой, коричневыми стенами и полом из керамогранита - последний тренд
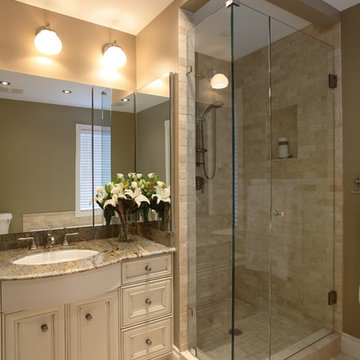
Photographer: Ema Peters
Стильный дизайн: главная ванная комната среднего размера в классическом стиле с врезной раковиной, фасадами с утопленной филенкой, белыми фасадами, столешницей из гранита, угловым душем, раздельным унитазом, бежевой плиткой, каменной плиткой, коричневыми стенами и полом из травертина - последний тренд
Стильный дизайн: главная ванная комната среднего размера в классическом стиле с врезной раковиной, фасадами с утопленной филенкой, белыми фасадами, столешницей из гранита, угловым душем, раздельным унитазом, бежевой плиткой, каменной плиткой, коричневыми стенами и полом из травертина - последний тренд
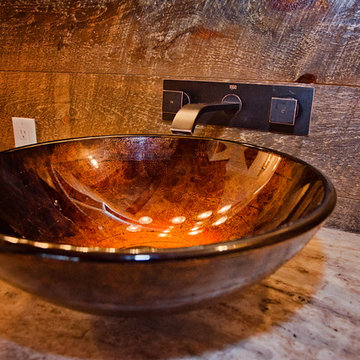
This bathroom project was completely custom and these dramatic vessel sinks are exactly what this bathroom needed.
Стильный дизайн: ванная комната среднего размера в стиле рустика с фасадами с утопленной филенкой, темными деревянными фасадами, душем в нише, раздельным унитазом, коричневой плиткой, керамической плиткой, коричневыми стенами, полом из керамической плитки, душевой кабиной, настольной раковиной, столешницей из гранита, коричневым полом и открытым душем - последний тренд
Стильный дизайн: ванная комната среднего размера в стиле рустика с фасадами с утопленной филенкой, темными деревянными фасадами, душем в нише, раздельным унитазом, коричневой плиткой, керамической плиткой, коричневыми стенами, полом из керамической плитки, душевой кабиной, настольной раковиной, столешницей из гранита, коричневым полом и открытым душем - последний тренд
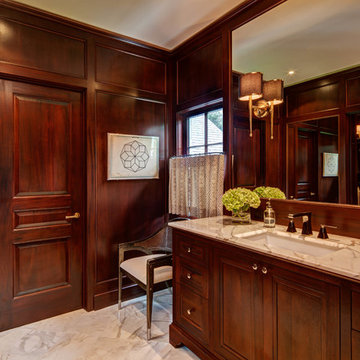
River Oaks, 2014 - Remodel and Additions
На фото: главная ванная комната в классическом стиле с темными деревянными фасадами, коричневыми стенами, врезной раковиной, бежевым полом, мраморным полом, мраморной столешницей и фасадами с утопленной филенкой
На фото: главная ванная комната в классическом стиле с темными деревянными фасадами, коричневыми стенами, врезной раковиной, бежевым полом, мраморным полом, мраморной столешницей и фасадами с утопленной филенкой
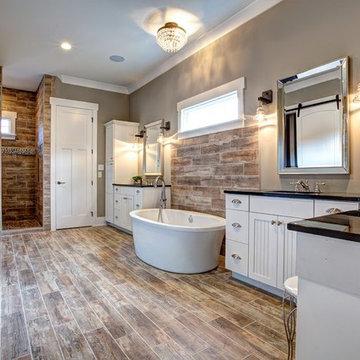
Источник вдохновения для домашнего уюта: большая главная ванная комната в стиле кантри с фасадами с утопленной филенкой, белыми фасадами, отдельно стоящей ванной, открытым душем, коричневой плиткой, керамогранитной плиткой, коричневыми стенами, темным паркетным полом, врезной раковиной, коричневым полом и открытым душем
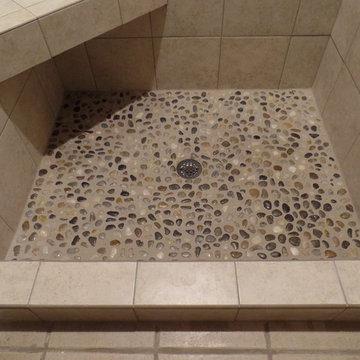
Идея дизайна: главная ванная комната среднего размера в стиле неоклассика (современная классика) с настольной раковиной, фасадами с утопленной филенкой, фасадами цвета дерева среднего тона, столешницей из гранита, угловой ванной, душем в нише, раздельным унитазом, серой плиткой, керамогранитной плиткой, коричневыми стенами и полом из керамогранита
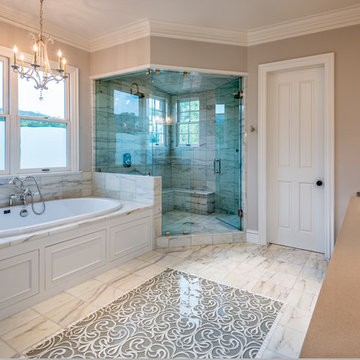
This fabulous Sonoma estate is located in Geyserville and is set on acres of beautiful vineyards. Eluminations was selected to provide the lighting design and lighting plans for this new residence completed in 2015. We worked in conjunction with the clients, contractor, and the interior designer to create a lighting design that complemented the wonderful architecture and interior design.

Идея дизайна: главная ванная комната среднего размера в стиле модернизм с фасадами с утопленной филенкой, коричневыми фасадами, отдельно стоящей ванной, открытым душем, унитазом-моноблоком, коричневой плиткой, керамогранитной плиткой, коричневыми стенами, полом из керамической плитки, накладной раковиной, мраморной столешницей, коричневым полом, открытым душем, желтой столешницей, тумбой под одну раковину и подвесной тумбой
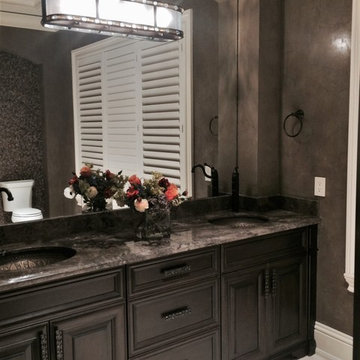
Guest Bathroom 3
Источник вдохновения для домашнего уюта: огромная главная ванная комната в классическом стиле с фасадами с утопленной филенкой, коричневыми фасадами, унитазом-моноблоком, разноцветной плиткой, каменной плиткой, коричневыми стенами, полом из известняка, накладной раковиной и мраморной столешницей
Источник вдохновения для домашнего уюта: огромная главная ванная комната в классическом стиле с фасадами с утопленной филенкой, коричневыми фасадами, унитазом-моноблоком, разноцветной плиткой, каменной плиткой, коричневыми стенами, полом из известняка, накладной раковиной и мраморной столешницей
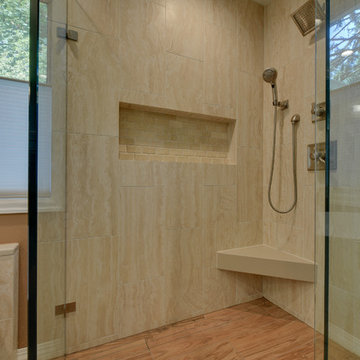
This master bathroom was brought into the 21st century with heated floors, curbless shower, towel warmer, and freestanding tub. While materials are modern the colors and textures of the design help to keep a traditional feel.
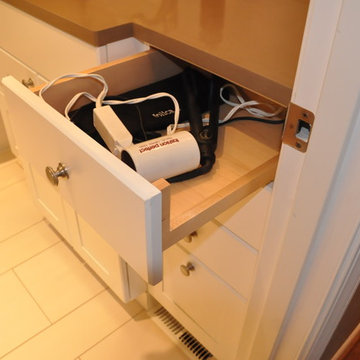
This custom designed hair dryer drawer allows you to keep the cords hidden and the dryer plugged in for use. Rutt Regency cabinetry.
Photo by: Linda Stratis
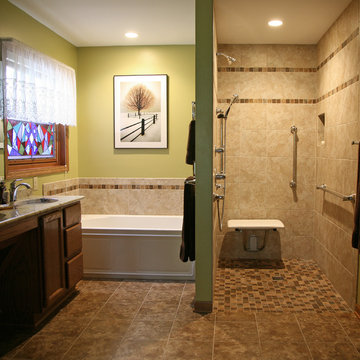
In every project we complete, design, form, function and safety are all important aspects to a successful space plan.
For these homeowners, it was an absolute must. The family had some unique needs that needed to be addressed. As physical abilities continued to change, the accessibility and safety in their master bathroom was a significant concern.
The layout of the bathroom was the first to change. We swapped places with the tub and vanity to give better access to both. A beautiful chrome grab bar was added along with matching towel bar and towel ring.
The vanity was changed out and now featured an angled cut-out for easy access for a wheelchair to pull completely up to the sink while protecting knees and legs from exposed plumbing and looking gorgeous doing it.
The toilet came out of the corner and we eliminated the privacy wall, giving it far easier access with a wheelchair. The original toilet was in great shape and we were able to reuse it. But now, it is equipped with much-needed chrome grab bars for added safety and convenience.
The shower was moved and reconstructed to allow for a larger walk-in tile shower with stylish chrome grab bars, an adjustable handheld showerhead and a comfortable fold-down shower bench – proving a bathroom can (and should) be functionally safe AND aesthetically beautiful at the same time.
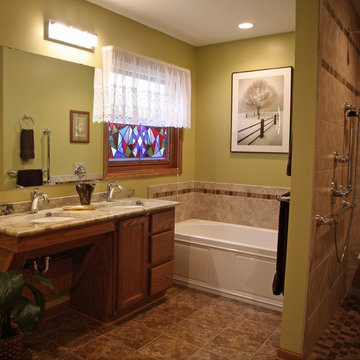
In every project we complete, design, form, function and safety are all important aspects to a successful space plan.
For these homeowners, it was an absolute must. The family had some unique needs that needed to be addressed. As physical abilities continued to change, the accessibility and safety in their master bathroom was a significant concern.
The layout of the bathroom was the first to change. We swapped places with the tub and vanity to give better access to both. A beautiful chrome grab bar was added along with matching towel bar and towel ring.
The vanity was changed out and now featured an angled cut-out for easy access for a wheelchair to pull completely up to the sink while protecting knees and legs from exposed plumbing and looking gorgeous doing it.
The toilet came out of the corner and we eliminated the privacy wall, giving it far easier access with a wheelchair. The original toilet was in great shape and we were able to reuse it. But now, it is equipped with much-needed chrome grab bars for added safety and convenience.
The shower was moved and reconstructed to allow for a larger walk-in tile shower with stylish chrome grab bars, an adjustable handheld showerhead and a comfortable fold-down shower bench – proving a bathroom can (and should) be functionally safe AND aesthetically beautiful at the same time.
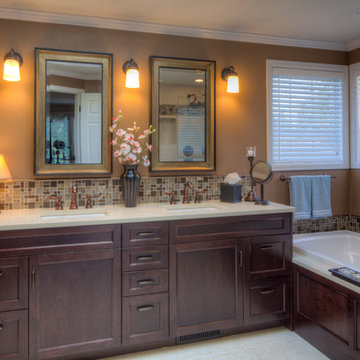
На фото: главная ванная комната среднего размера в стиле неоклассика (современная классика) с фасадами с утопленной филенкой, темными деревянными фасадами, накладной ванной, коричневой плиткой, стеклянной плиткой, коричневыми стенами, врезной раковиной, бежевой столешницей, полом из керамогранита, столешницей из искусственного кварца, бежевым полом, тумбой под две раковины и встроенной тумбой
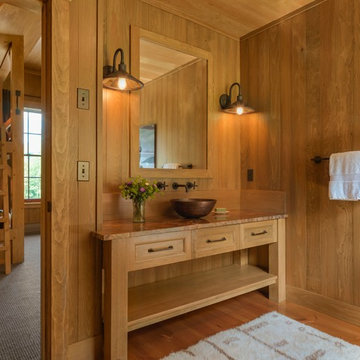
Susan Teare photography
Пример оригинального дизайна: детская ванная комната в стиле кантри с фасадами цвета дерева среднего тона, коричневыми стенами, паркетным полом среднего тона, настольной раковиной, коричневым полом, коричневой столешницей и фасадами с утопленной филенкой
Пример оригинального дизайна: детская ванная комната в стиле кантри с фасадами цвета дерева среднего тона, коричневыми стенами, паркетным полом среднего тона, настольной раковиной, коричневым полом, коричневой столешницей и фасадами с утопленной филенкой
Ванная комната с фасадами с утопленной филенкой и коричневыми стенами – фото дизайна интерьера
7