Ванная комната с фасадами с утопленной филенкой и бежевым полом – фото дизайна интерьера
Сортировать:
Бюджет
Сортировать:Популярное за сегодня
61 - 80 из 9 905 фото
1 из 3

На фото: главная ванная комната среднего размера в современном стиле с фасадами с утопленной филенкой, бежевыми фасадами, отдельно стоящей ванной, душем в нише, белой плиткой, мраморной плиткой, бежевыми стенами, полом из керамогранита, врезной раковиной, мраморной столешницей, бежевым полом и душем с распашными дверями с
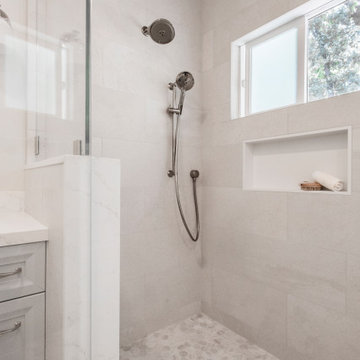
After a water leak had gone undetected, these homeowners had to undergo a primary bathroom remodel in their Mid-Century Modern home. Not being fans of the traditional style, we set out to create a space that would fit within the home's architecture while still resonating with the homeowner's taste.
Simple, soft blue vanities, topped with white quartz, allow the clean, polished nickel fixtures to shine. Large format porcelain tile was used on the shower walls, while a smaller hex-tile added subtle interest on the shower floor. The freestanding bathtub and tub filler feel like a quiet luxury nestled by the window, overlooking nature.
The original, natural wood ceiling was retained, inspiring the muted, calm color palette.
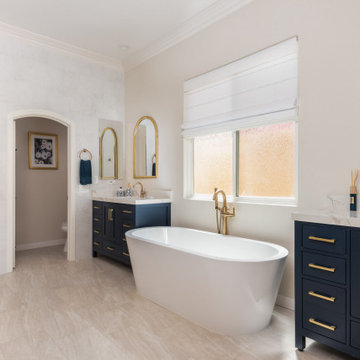
This beautiful Chula Vista master bathroom was transformed into this luxurious and elegant hotel design with two Ariel Cambridge Midnight Blue vanities with marble tops. The gold frame mirrors showcase the rest of the champagne bronze fixtures and hardware in this master suite. The deep freestanding tub is calling for a relaxing evening to unwind in this newly renovated bathroom in Chula Vista.
Photo credit: Nader Essa Photography
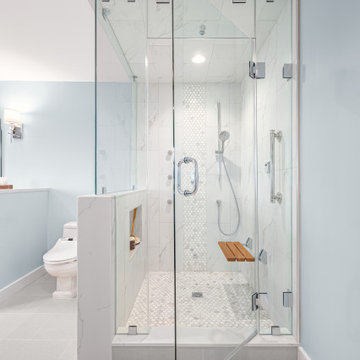
Master en-suite with his and her custom cherry vanities as well as matching linen towers and hidden hamper. Privacy wall for water closet, customer steam shower with teak bench featuring mosaic marble. Thibault, Honshu custom window treatment.
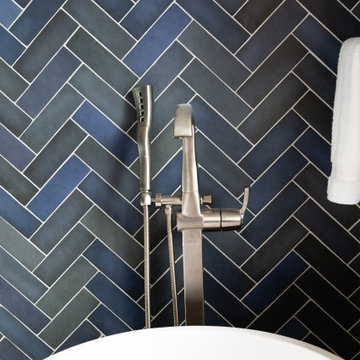
Transitional bathrooms and utility room with a coastal feel. Accents of blue and green help bring the outside in.
Идея дизайна: большая главная ванная комната со стиральной машиной в морском стиле с фасадами с утопленной филенкой, фасадами цвета дерева среднего тона, отдельно стоящей ванной, душем без бортиков, синей плиткой, керамогранитной плиткой, синими стенами, полом из керамогранита, врезной раковиной, столешницей из искусственного кварца, бежевым полом, открытым душем, бежевой столешницей, тумбой под две раковины и встроенной тумбой
Идея дизайна: большая главная ванная комната со стиральной машиной в морском стиле с фасадами с утопленной филенкой, фасадами цвета дерева среднего тона, отдельно стоящей ванной, душем без бортиков, синей плиткой, керамогранитной плиткой, синими стенами, полом из керамогранита, врезной раковиной, столешницей из искусственного кварца, бежевым полом, открытым душем, бежевой столешницей, тумбой под две раковины и встроенной тумбой
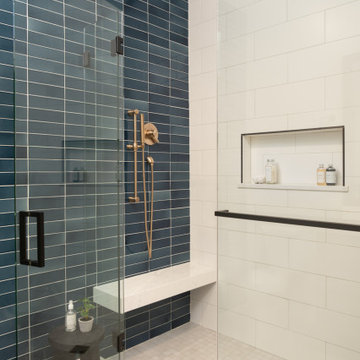
На фото: маленькая главная ванная комната в стиле неоклассика (современная классика) с фасадами с утопленной филенкой, фасадами цвета дерева среднего тона, душем в нише, унитазом-моноблоком, синей плиткой, керамической плиткой, белыми стенами, полом из мозаичной плитки, накладной раковиной, столешницей из искусственного кварца, бежевым полом, душем с распашными дверями, белой столешницей, тумбой под две раковины и подвесной тумбой для на участке и в саду
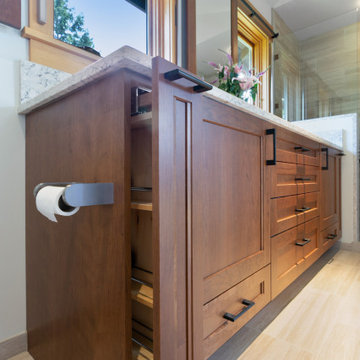
To maintain matrimonial harmony, it was time to transform the primary bathroom into a room built for two with two sinks being at the top of the needs list (the original sink and dinky mirror were located between the two exterior windows). Finishes throughout were also ready for an update.
The bathroom was gutted which provided an opportunity to open up the cave like shower and install the much-desired dual sinks and bidet toilet. The challenge was how to place mirrors and lighting for each sink which were centered on the exterior windows. The exterior wall framing, and the windows prohibited the placement of both a light fixture and a mirror above the sink(s). To remedy this issue, the casing on either side of the window was removed and wiring for lights was installed. The casing was bored to allow the wiring to run through to the surface mounted Twiggy LED lights (by Edge Lighting) which are hinged to allow the user to move the lights in for full illumination of the face. The mirrors, in frames to match the cabinetry, where then mounted on a barn door track installed above the window frame. The mirrors not only clear the Twiggy lights but can be moved to the left of their original location to allow the natural light from the windows to pour through. To round out the new design, more and better organized storage and a rear grooming mirror were incorporated in this small, narrow bathroom.

This four-story townhome in the heart of old town Alexandria, was recently purchased by a family of four.
The outdated galley kitchen with confined spaces, lack of powder room on main level, dropped down ceiling, partition walls, small bathrooms, and the main level laundry were a few of the deficiencies this family wanted to resolve before moving in.
Starting with the top floor, we converted a small bedroom into a master suite, which has an outdoor deck with beautiful view of old town. We reconfigured the space to create a walk-in closet and another separate closet.
We took some space from the old closet and enlarged the master bath to include a bathtub and a walk-in shower. Double floating vanities and hidden toilet space were also added.
The addition of lighting and glass transoms allows light into staircase leading to the lower level.
On the third level is the perfect space for a girl’s bedroom. A new bathroom with walk-in shower and added space from hallway makes it possible to share this bathroom.
A stackable laundry space was added to the hallway, a few steps away from a new study with built in bookcase, French doors, and matching hardwood floors.
The main level was totally revamped. The walls were taken down, floors got built up to add extra insulation, new wide plank hardwood installed throughout, ceiling raised, and a new HVAC was added for three levels.
The storage closet under the steps was converted to a main level powder room, by relocating the electrical panel.
The new kitchen includes a large island with new plumbing for sink, dishwasher, and lots of storage placed in the center of this open kitchen. The south wall is complete with floor to ceiling cabinetry including a home for a new cooktop and stainless-steel range hood, covered with glass tile backsplash.
The dining room wall was taken down to combine the adjacent area with kitchen. The kitchen includes butler style cabinetry, wine fridge and glass cabinets for display. The old living room fireplace was torn down and revamped with a gas fireplace wrapped in stone.
Built-ins added on both ends of the living room gives floor to ceiling space provides ample display space for art. Plenty of lighting fixtures such as led lights, sconces and ceiling fans make this an immaculate remodel.
We added brick veneer on east wall to replicate the historic old character of old town homes.
The open floor plan with seamless wood floor and central kitchen has added warmth and with a desirable entertaining space.
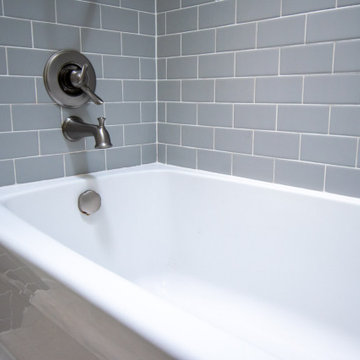
Kids bathroom update. Kept existing vanity. Used large porcelain tile for new countertop to reduce grout lines. New sink. Grey subway tile shower and new fixtures. Luxury vinyl tile flooring.
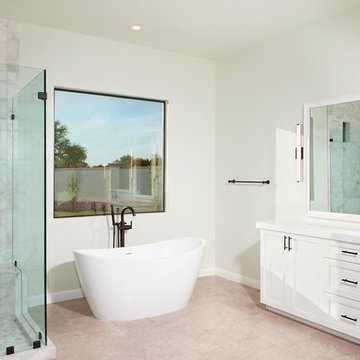
Источник вдохновения для домашнего уюта: большая главная ванная комната в стиле неоклассика (современная классика) с фасадами с утопленной филенкой, белыми фасадами, отдельно стоящей ванной, угловым душем, раздельным унитазом, серой плиткой, белой плиткой, мраморной плиткой, белыми стенами, полом из керамогранита, врезной раковиной, столешницей из кварцита, бежевым полом, душем с распашными дверями и белой столешницей

This stunning master bath remodel is a place of peace and solitude from the soft muted hues of white, gray and blue to the luxurious deep soaking tub and shower area with a combination of multiple shower heads and body jets. The frameless glass shower enclosure furthers the open feel of the room, and showcases the shower’s glittering mosaic marble and polished nickel fixtures.
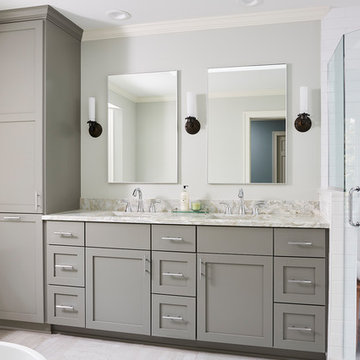
New, custom double vanity with quartz counters. Subway tiled shower and beautiful accent tiles.
Идея дизайна: большая главная ванная комната в стиле неоклассика (современная классика) с фасадами с утопленной филенкой, серыми фасадами, отдельно стоящей ванной, угловым душем, раздельным унитазом, белой плиткой, плиткой кабанчик, серыми стенами, полом из керамической плитки, врезной раковиной, столешницей из гранита, бежевым полом, душем с распашными дверями и бежевой столешницей
Идея дизайна: большая главная ванная комната в стиле неоклассика (современная классика) с фасадами с утопленной филенкой, серыми фасадами, отдельно стоящей ванной, угловым душем, раздельным унитазом, белой плиткой, плиткой кабанчик, серыми стенами, полом из керамической плитки, врезной раковиной, столешницей из гранита, бежевым полом, душем с распашными дверями и бежевой столешницей
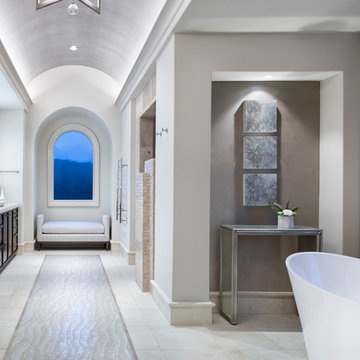
На фото: большая главная ванная комната в стиле неоклассика (современная классика) с фасадами с утопленной филенкой, черными фасадами, отдельно стоящей ванной, душем в нише, белыми стенами, настольной раковиной, бежевым полом и белой столешницей
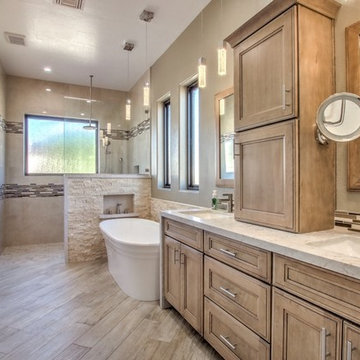
It's all in the details with this bathroom! Quartz waterfall cap on the pony wall of the shower mirrors the waterfall edge on the vanity. We also used quartz to cap the ledges of the niches, and the shower bench. Stack stone wainscoting surrounds the freestanding tub area. Custom his and hers vanity cabinets with a Cappuccino stain include hidden electrical, individualized storage areas, and coordinating framed mirrors over vanity. Same linear glass mosaic tile was used as an accent for the vanity backsplash, and decorative bands running through shower. Polished travertine-looking porcelain tile installed on shower walls. 2.5" wood-look hexagon tiles installed on shower floor. Rustic barn door was custom designed and stained for this project. Ran wood-look porcelain planks at a 45 degree angle on bathroom floor, and installed matching tile baseboads. LED can lights and bubble glass pendant lights illuminate the space.
Photo Credit: David Elton
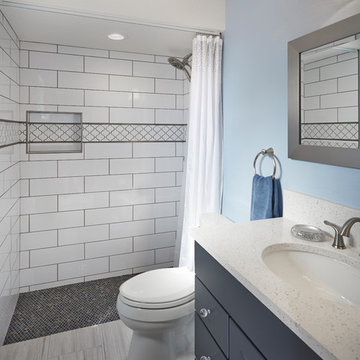
На фото: детская ванная комната среднего размера в классическом стиле с фасадами с утопленной филенкой, темными деревянными фасадами, душем без бортиков, раздельным унитазом, черно-белой плиткой, стеклянной плиткой, синими стенами, полом из керамогранита, врезной раковиной, столешницей из кварцита, бежевым полом и шторкой для ванной
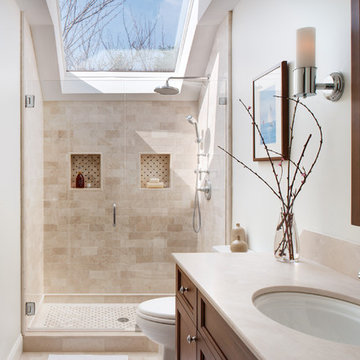
Inviting, neutral guest bath with skylight.
Photography by Rebecca McAlpin
Свежая идея для дизайна: ванная комната среднего размера в стиле неоклассика (современная классика) с фасадами цвета дерева среднего тона, белыми стенами, мраморным полом, мраморной столешницей, фасадами с утопленной филенкой, душем в нише, душевой кабиной, врезной раковиной, душем с распашными дверями и бежевым полом - отличное фото интерьера
Свежая идея для дизайна: ванная комната среднего размера в стиле неоклассика (современная классика) с фасадами цвета дерева среднего тона, белыми стенами, мраморным полом, мраморной столешницей, фасадами с утопленной филенкой, душем в нише, душевой кабиной, врезной раковиной, душем с распашными дверями и бежевым полом - отличное фото интерьера
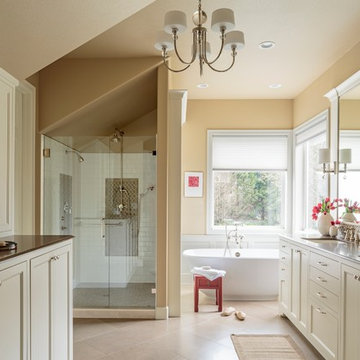
Lincoln Barbour Photography
Источник вдохновения для домашнего уюта: большая главная ванная комната в классическом стиле с фасадами с утопленной филенкой, белыми фасадами, отдельно стоящей ванной, душем в нише, плиткой мозаикой, бежевыми стенами, полом из керамогранита, врезной раковиной, столешницей из кварцита, белой плиткой, душем с распашными дверями и бежевым полом
Источник вдохновения для домашнего уюта: большая главная ванная комната в классическом стиле с фасадами с утопленной филенкой, белыми фасадами, отдельно стоящей ванной, душем в нише, плиткой мозаикой, бежевыми стенами, полом из керамогранита, врезной раковиной, столешницей из кварцита, белой плиткой, душем с распашными дверями и бежевым полом

Clarified Studios
Стильный дизайн: большая главная ванная комната в средиземноморском стиле с врезной раковиной, столешницей из плитки, отдельно стоящей ванной, раздельным унитазом, бежевой плиткой, терракотовой плиткой, бежевыми стенами, полом из травертина, темными деревянными фасадами, бежевым полом, бежевой столешницей и фасадами с утопленной филенкой - последний тренд
Стильный дизайн: большая главная ванная комната в средиземноморском стиле с врезной раковиной, столешницей из плитки, отдельно стоящей ванной, раздельным унитазом, бежевой плиткой, терракотовой плиткой, бежевыми стенами, полом из травертина, темными деревянными фасадами, бежевым полом, бежевой столешницей и фасадами с утопленной филенкой - последний тренд
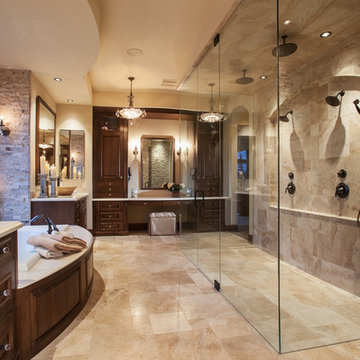
Стильный дизайн: большая главная ванная комната в средиземноморском стиле с фасадами с утопленной филенкой, темными деревянными фасадами, накладной ванной, двойным душем, бежевой плиткой, каменной плиткой, бежевыми стенами, мраморным полом, врезной раковиной, столешницей из искусственного кварца, бежевым полом и душем с распашными дверями - последний тренд

Photo by Rod Foster
Свежая идея для дизайна: главная ванная комната среднего размера в стиле неоклассика (современная классика) с фасадами с утопленной филенкой, серыми фасадами, отдельно стоящей ванной, душем в нише, серой плиткой, белыми стенами, светлым паркетным полом, врезной раковиной, мраморной плиткой, мраморной столешницей, бежевым полом и душем с распашными дверями - отличное фото интерьера
Свежая идея для дизайна: главная ванная комната среднего размера в стиле неоклассика (современная классика) с фасадами с утопленной филенкой, серыми фасадами, отдельно стоящей ванной, душем в нише, серой плиткой, белыми стенами, светлым паркетным полом, врезной раковиной, мраморной плиткой, мраморной столешницей, бежевым полом и душем с распашными дверями - отличное фото интерьера
Ванная комната с фасадами с утопленной филенкой и бежевым полом – фото дизайна интерьера
4