Ванная комната с фасадами с декоративным кантом и врезной раковиной – фото дизайна интерьера
Сортировать:
Бюджет
Сортировать:Популярное за сегодня
41 - 60 из 12 011 фото
1 из 3
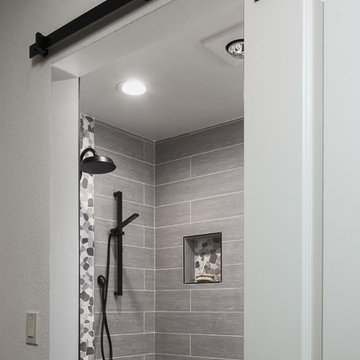
This small half bath was completely gutted to accommodate a resident who needed wheelchair access. The tub and shower panel were removed to create space to roll into and transfer onto a seated corner chair supported by grab bars. A custom vanity was built with materials angled to hide the plumbing, but still allow the user to access the sink and drawers.
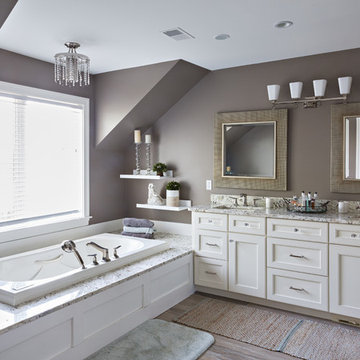
Angela Brown Photography
Стильный дизайн: главная ванная комната: освещение в стиле неоклассика (современная классика) с фасадами с декоративным кантом, белыми фасадами, ванной в нише, коричневыми стенами, светлым паркетным полом и врезной раковиной - последний тренд
Стильный дизайн: главная ванная комната: освещение в стиле неоклассика (современная классика) с фасадами с декоративным кантом, белыми фасадами, ванной в нише, коричневыми стенами, светлым паркетным полом и врезной раковиной - последний тренд
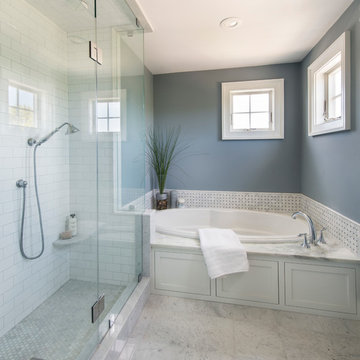
Green Hill Project
Photo Credit: Nat Rea
Стильный дизайн: ванная комната среднего размера в морском стиле с фасадами с декоративным кантом, белыми фасадами, накладной ванной, раздельным унитазом, белой плиткой, каменной плиткой, серыми стенами, мраморным полом, врезной раковиной и мраморной столешницей - последний тренд
Стильный дизайн: ванная комната среднего размера в морском стиле с фасадами с декоративным кантом, белыми фасадами, накладной ванной, раздельным унитазом, белой плиткой, каменной плиткой, серыми стенами, мраморным полом, врезной раковиной и мраморной столешницей - последний тренд

Builder: Kyle Hunt & Partners Incorporated |
Architect: Mike Sharratt, Sharratt Design & Co. |
Interior Design: Katie Constable, Redpath-Constable Interiors |
Photography: Jim Kruger, LandMark Photography
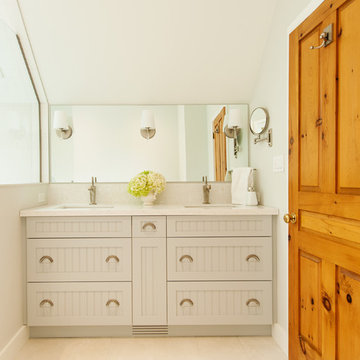
Vanity With Double Sink.
The vanity designed for two gives a nod to the age of the home with its bead-board drawer fronts and glass pulls. Two GFCI outlets were installed to the sides to give the beautiful mosaic back splash an uncomplicated finish. Simple and understated sconces look elegant against the full sized mirror.
Lisa Piellusch - Picture Your Life Photography
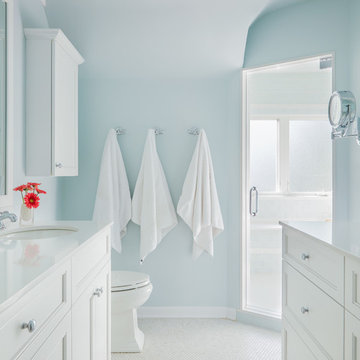
Werner Straube
На фото: детская ванная комната среднего размера в стиле неоклассика (современная классика) с врезной раковиной, фасадами с декоративным кантом, белыми фасадами, столешницей из кварцита, душем в нише, унитазом-моноблоком, белой плиткой, стеклянной плиткой, синими стенами и мраморным полом
На фото: детская ванная комната среднего размера в стиле неоклассика (современная классика) с врезной раковиной, фасадами с декоративным кантом, белыми фасадами, столешницей из кварцита, душем в нише, унитазом-моноблоком, белой плиткой, стеклянной плиткой, синими стенами и мраморным полом
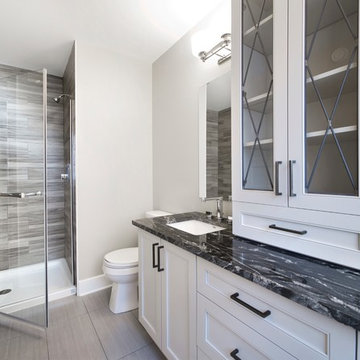
Red Oak Ensuite Bathroom. Photo Credit: Marc Fowler of Metropolis Studio
На фото: большая главная ванная комната в стиле модернизм с бежевыми стенами, полом из керамической плитки, врезной раковиной, белыми фасадами, столешницей из гранита, накладной ванной, двойным душем, унитазом-моноблоком, серой плиткой, керамической плиткой и фасадами с декоративным кантом
На фото: большая главная ванная комната в стиле модернизм с бежевыми стенами, полом из керамической плитки, врезной раковиной, белыми фасадами, столешницей из гранита, накладной ванной, двойным душем, унитазом-моноблоком, серой плиткой, керамической плиткой и фасадами с декоративным кантом
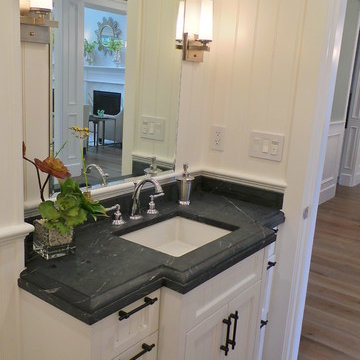
На фото: маленькая ванная комната в классическом стиле с врезной раковиной, фасадами с декоративным кантом, белыми фасадами, столешницей из талькохлорита, белыми стенами, паркетным полом среднего тона и душевой кабиной для на участке и в саду с
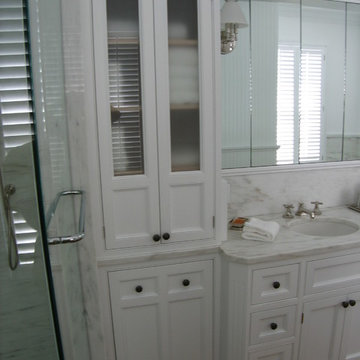
На фото: большая главная ванная комната в классическом стиле с врезной раковиной, фасадами с декоративным кантом, белыми фасадами, мраморной столешницей, душем в нише, раздельным унитазом, белыми стенами и паркетным полом среднего тона
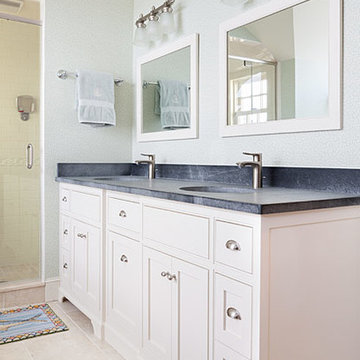
Design and construction by Jewett Farms + Co. Photography by Justen Peters
На фото: главная ванная комната среднего размера в стиле кантри с врезной раковиной, фасадами с декоративным кантом, белыми фасадами, столешницей из талькохлорита, ванной в нише, душем в нише, унитазом-моноблоком и полом из керамогранита с
На фото: главная ванная комната среднего размера в стиле кантри с врезной раковиной, фасадами с декоративным кантом, белыми фасадами, столешницей из талькохлорита, ванной в нише, душем в нише, унитазом-моноблоком и полом из керамогранита с

The beautiful, old barn on this Topsfield estate was at risk of being demolished. Before approaching Mathew Cummings, the homeowner had met with several architects about the structure, and they had all told her that it needed to be torn down. Thankfully, for the sake of the barn and the owner, Cummings Architects has a long and distinguished history of preserving some of the oldest timber framed homes and barns in the U.S.
Once the homeowner realized that the barn was not only salvageable, but could be transformed into a new living space that was as utilitarian as it was stunning, the design ideas began flowing fast. In the end, the design came together in a way that met all the family’s needs with all the warmth and style you’d expect in such a venerable, old building.
On the ground level of this 200-year old structure, a garage offers ample room for three cars, including one loaded up with kids and groceries. Just off the garage is the mudroom – a large but quaint space with an exposed wood ceiling, custom-built seat with period detailing, and a powder room. The vanity in the powder room features a vanity that was built using salvaged wood and reclaimed bluestone sourced right on the property.
Original, exposed timbers frame an expansive, two-story family room that leads, through classic French doors, to a new deck adjacent to the large, open backyard. On the second floor, salvaged barn doors lead to the master suite which features a bright bedroom and bath as well as a custom walk-in closet with his and hers areas separated by a black walnut island. In the master bath, hand-beaded boards surround a claw-foot tub, the perfect place to relax after a long day.
In addition, the newly restored and renovated barn features a mid-level exercise studio and a children’s playroom that connects to the main house.
From a derelict relic that was slated for demolition to a warmly inviting and beautifully utilitarian living space, this barn has undergone an almost magical transformation to become a beautiful addition and asset to this stately home.

Inset cabinetry by Starmark topped with marble countertops lay atop a herringbone patterned marble floor with floor to ceiling natural marble tile in two sizes of subway separated by a chair rail.
Photos by Blackstock Photography
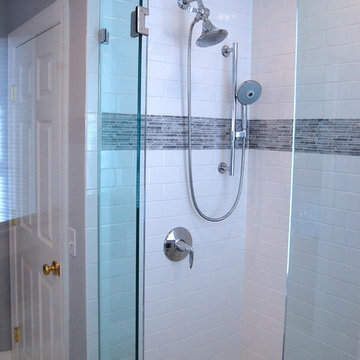
На фото: главная ванная комната среднего размера в стиле неоклассика (современная классика) с фасадами с декоративным кантом, белыми фасадами, ванной в нише, угловым душем, унитазом-моноблоком, белой плиткой, плиткой кабанчик, серыми стенами, мраморным полом, врезной раковиной, мраморной столешницей, белым полом и душем с распашными дверями

The configuration of a structural wall at one end of the bathroom influenced the interior shape of the walk-in steam shower. The corner chases became home to two recessed shower caddies on either side of a niche where a Botticino marble bench resides. The walls are white, highly polished Thassos marble. For the custom mural, Thassos and Botticino marble chips were fashioned into a mosaic of interlocking eternity rings. The basket weave pattern on the shower floor pays homage to the provenance of the house.
The linen closet next to the shower was designed to look like it originally resided with the vanity--compatible in style, but not exactly matching. Like so many heirloom cabinets, it was created to look like a double chest with a marble platform between upper and lower cabinets. The upper cabinet doors have antique glass behind classic curved mullions that are in keeping with the eternity ring theme in the shower.
Photographer: Peter Rymwid

Elegant powder room with both chandelier and sconces set in a full wall mirror for lighting. Function of the mirror increases with Kallista (Kohler) Inigo wall mounted faucet attached. Custom wall mounted vanity with drop in Kohler bowl. The transparent door knob, a mirrored switch plate and textured grey wallpaper finish the look.

Пример оригинального дизайна: главная ванная комната среднего размера в современном стиле с фасадами с декоративным кантом, серыми фасадами, угловой ванной, душем над ванной, унитазом-моноблоком, бежевой плиткой, керамогранитной плиткой, полом из керамогранита, врезной раковиной, столешницей из искусственного кварца, белым полом, открытым душем, белой столешницей, тумбой под одну раковину и подвесной тумбой

Идея дизайна: главная, серо-белая ванная комната среднего размера в стиле неоклассика (современная классика) с фасадами с декоративным кантом, белыми фасадами, инсталляцией, серыми стенами, полом из керамогранита, врезной раковиной, столешницей из искусственного кварца, бежевым полом, бежевой столешницей, окном, тумбой под две раковины, обоями на стенах и ванной в нише
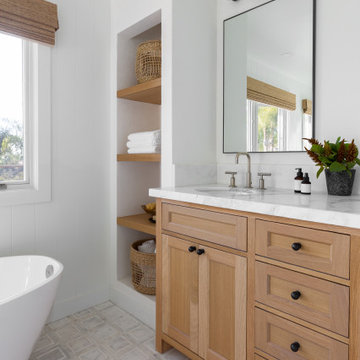
Whole House Remodel in a modern spanish meets california casual aesthetic.
Идея дизайна: ванная комната в стиле неоклассика (современная классика) с фасадами с декоративным кантом, белыми стенами, полом из керамической плитки, врезной раковиной, мраморной столешницей, тумбой под одну раковину и напольной тумбой
Идея дизайна: ванная комната в стиле неоклассика (современная классика) с фасадами с декоративным кантом, белыми стенами, полом из керамической плитки, врезной раковиной, мраморной столешницей, тумбой под одну раковину и напольной тумбой

Tiled Niche set in shower walls. All done in marble.
На фото: большая главная ванная комната в современном стиле с фасадами с декоративным кантом, белыми фасадами, отдельно стоящей ванной, угловым душем, синими стенами, мраморным полом, врезной раковиной, мраморной столешницей, серым полом, душем с распашными дверями, серой столешницей, нишей, тумбой под две раковины и встроенной тумбой
На фото: большая главная ванная комната в современном стиле с фасадами с декоративным кантом, белыми фасадами, отдельно стоящей ванной, угловым душем, синими стенами, мраморным полом, врезной раковиной, мраморной столешницей, серым полом, душем с распашными дверями, серой столешницей, нишей, тумбой под две раковины и встроенной тумбой

The homeowners of this large single-family home in Fairfax Station suburb of Virginia, desired a remodel of their master bathroom. The homeowners selected an open concept for the master bathroom.
We relocated and enlarged the shower. The prior built-in tub was removed and replaced with a slip-free standing tub. The commode was moved the other side of the bathroom in its own space. The bathroom was enlarged by taking a few feet of space from an adjacent closet and bedroom to make room for two separate vanity spaces. The doorway was widened which required relocating ductwork and plumbing to accommodate the spacing. A new barn door is now the bathroom entrance. Each of the vanities are equipped with decorative mirrors and sconce lights. We removed a window for placement of the new shower which required new siding and framing to create a seamless exterior appearance. Elegant plank porcelain floors with embedded hexagonal marble inlay for shower floor and surrounding tub make this memorable transformation. The shower is equipped with multi-function shower fixtures, a hand shower and beautiful custom glass inlay on feature wall. A custom French-styled door shower enclosure completes this elegant shower area. The heated floors and heated towel warmers are among other new amenities.
Ванная комната с фасадами с декоративным кантом и врезной раковиной – фото дизайна интерьера
3