Ванная комната
Сортировать:
Бюджет
Сортировать:Популярное за сегодня
41 - 60 из 1 663 фото
1 из 3

The homeowners chose to remove the bathtub and replace it with a stand-up shower with an elegant steel-framed glass panel and door. Black and white hexagonal porcelain tile adds drama, and the gray grout matches the pale gray paint on the walls.
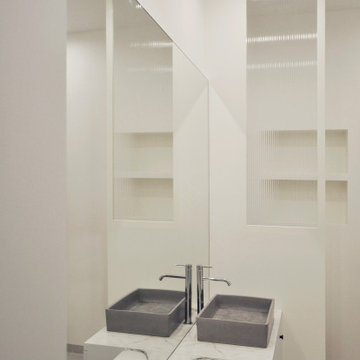
На фото: маленькая ванная комната в современном стиле с фасадами с декоративным кантом, белыми фасадами, душем без бортиков, инсталляцией, белыми стенами, полом из керамической плитки, душевой кабиной, накладной раковиной, столешницей из плитки, тумбой под одну раковину и подвесной тумбой для на участке и в саду
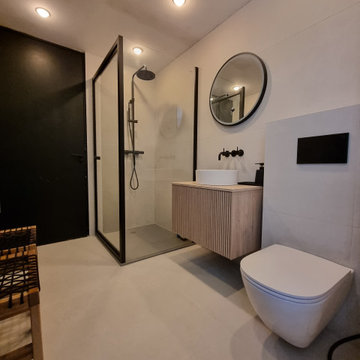
A Jack & JIll Bathroom renovation that opens up the space creating an elegant, tranquille and spa like ensuite.
Источник вдохновения для домашнего уюта: маленькая главная ванная комната в скандинавском стиле с фасадами с декоративным кантом, светлыми деревянными фасадами, угловым душем, инсталляцией, белой плиткой, керамогранитной плиткой, белыми стенами, полом из галечной плитки, настольной раковиной, белым полом, душем с распашными дверями, тумбой под одну раковину и подвесной тумбой для на участке и в саду
Источник вдохновения для домашнего уюта: маленькая главная ванная комната в скандинавском стиле с фасадами с декоративным кантом, светлыми деревянными фасадами, угловым душем, инсталляцией, белой плиткой, керамогранитной плиткой, белыми стенами, полом из галечной плитки, настольной раковиной, белым полом, душем с распашными дверями, тумбой под одну раковину и подвесной тумбой для на участке и в саду
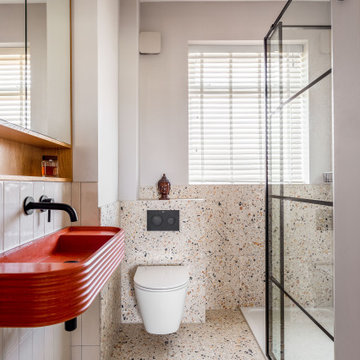
Compact shower room with terrazzo tiles, built-in storage, cement basin, black brassware mirrored cabinets
Источник вдохновения для домашнего уюта: маленькая ванная комната в стиле фьюжн с фасадами с декоративным кантом, оранжевыми фасадами, открытым душем, инсталляцией, серой плиткой, керамической плиткой, серыми стенами, полом из терраццо, душевой кабиной, подвесной раковиной, столешницей из бетона, оранжевым полом, душем с распашными дверями, оранжевой столешницей, тумбой под одну раковину и подвесной тумбой для на участке и в саду
Источник вдохновения для домашнего уюта: маленькая ванная комната в стиле фьюжн с фасадами с декоративным кантом, оранжевыми фасадами, открытым душем, инсталляцией, серой плиткой, керамической плиткой, серыми стенами, полом из терраццо, душевой кабиной, подвесной раковиной, столешницей из бетона, оранжевым полом, душем с распашными дверями, оранжевой столешницей, тумбой под одну раковину и подвесной тумбой для на участке и в саду
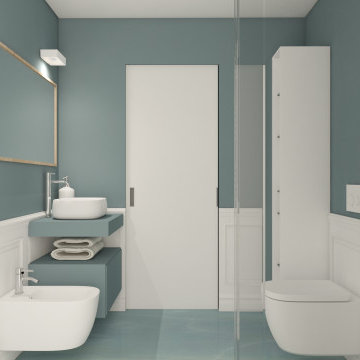
progetto del secondo bagno di servizio, con doccia e mobile contenitore, toni dell'azzurro e un onice ad effetto wow
Идея дизайна: маленькая ванная комната в классическом стиле с душевой кабиной, фасадами с декоративным кантом, синими фасадами, угловым душем, инсталляцией, синей плиткой, синими стенами, мраморным полом, настольной раковиной, столешницей из плитки, бирюзовым полом, душем с распашными дверями, синей столешницей, тумбой под одну раковину, подвесной тумбой и панелями на стенах для на участке и в саду
Идея дизайна: маленькая ванная комната в классическом стиле с душевой кабиной, фасадами с декоративным кантом, синими фасадами, угловым душем, инсталляцией, синей плиткой, синими стенами, мраморным полом, настольной раковиной, столешницей из плитки, бирюзовым полом, душем с распашными дверями, синей столешницей, тумбой под одну раковину, подвесной тумбой и панелями на стенах для на участке и в саду
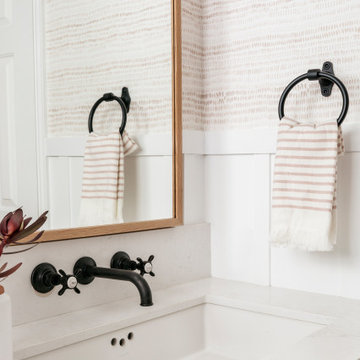
This project was a joy to work on, as we married our firm’s modern design aesthetic with the client’s more traditional and rustic taste. We gave new life to all three bathrooms in her home, making better use of the space in the powder bathroom, optimizing the layout for a brother & sister to share a hall bath, and updating the primary bathroom with a large curbless walk-in shower and luxurious clawfoot tub. Though each bathroom has its own personality, we kept the palette cohesive throughout all three.
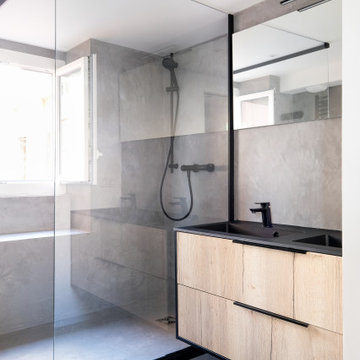
La salle de bains est dans le même esprit industriel que le reste de l'appartement : elle se compose de matériaux bruts comme le bois, le métal et le béton.

Ambiance végétale pour la salle de bains de 6m². Ici, le blanc se marie à merveille avec toutes les nuances de verts… des verts doux et tendres pour créer une atmosphère fraîche et apaisante, propice à la détente. Et pour réchauffer tout ça, rien de tel que le bois clair, à la fois chaleureux et lumineux. Nous avons préféré plutôt des meubles simples, en un bloc, sans fantaisie, pour un sentiment d'espace très agréable. La touche finale ? Un panneau décoratif aux motifs végétaux dans la douche / baignoire avec l’avantage de limiter le nombre de joints par rapport à des carreaux de carrelage, c’est donc plus facile à entretenir ! Et nous avons ajouté des roseaux artificiels mis en valeur dans de jolis paniers en osier.
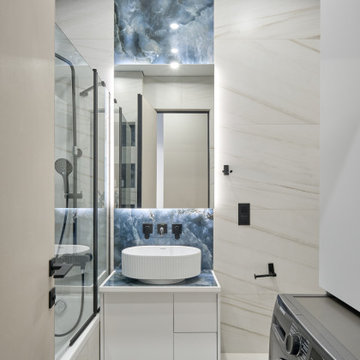
На фото: маленькая главная ванная комната со стиральной машиной в современном стиле с фасадами с декоративным кантом, белыми фасадами, полновстраиваемой ванной, душем над ванной, инсталляцией, керамогранитной плиткой, синими стенами, полом из керамогранита, накладной раковиной, столешницей из плитки, белым полом, душем с раздвижными дверями, зеркалом с подсветкой, нишей, тумбой под одну раковину и подвесной тумбой для на участке и в саду
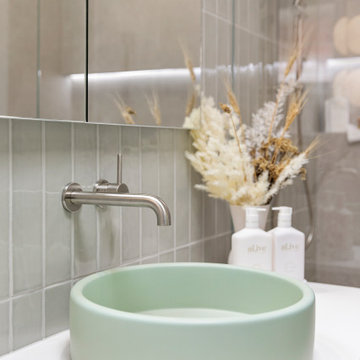
Bathrooms By Oldham were engaged to re-design and create a contemporary calming guest bathroom. We created this by using neutral large format tiles and a sage green subway feature wall. Warmth was added with the use of the timber vanity, warm strip lighting and wall sconce's. The arched shaving cabinet and pastel basin just added that extra luxury element. The bathroom was narrow so with the help of our Geberit in-wall cistern we maximised space.
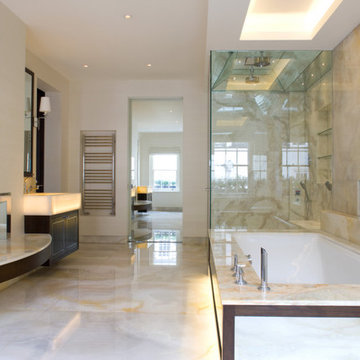
Architecture and Interior Design by PTP Architects; Project Management and Photographs by Finchatton; Works by Martinisation
На фото: большой главный совмещенный санузел в современном стиле с фасадами с декоративным кантом, коричневыми фасадами, полновстраиваемой ванной, открытым душем, бежевой плиткой, мраморной плиткой, бежевыми стенами, мраморным полом, подвесной раковиной, столешницей из оникса, бежевым полом, душем с распашными дверями, бежевой столешницей, тумбой под две раковины и подвесной тумбой с
На фото: большой главный совмещенный санузел в современном стиле с фасадами с декоративным кантом, коричневыми фасадами, полновстраиваемой ванной, открытым душем, бежевой плиткой, мраморной плиткой, бежевыми стенами, мраморным полом, подвесной раковиной, столешницей из оникса, бежевым полом, душем с распашными дверями, бежевой столешницей, тумбой под две раковины и подвесной тумбой с
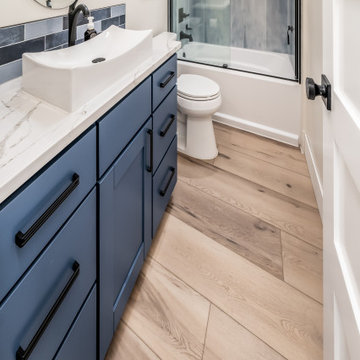
Warm, light, and inviting with characteristic knot vinyl floors that bring a touch of wabi-sabi to every room. This rustic maple style is ideal for Japanese and Scandinavian-inspired spaces. With the Modin Collection, we have raised the bar on luxury vinyl plank. The result is a new standard in resilient flooring. Modin offers true embossed in register texture, a low sheen level, a rigid SPC core, an industry-leading wear layer, and so much more.
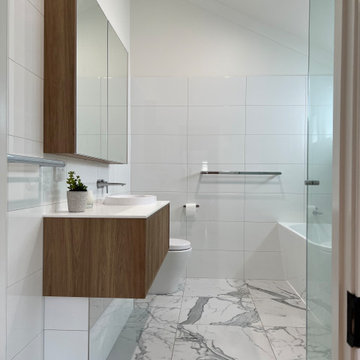
This bathroom has been renovated in an old Queenslander using marble floor tiles and white wall tiles and green herringbone tiles as a feature wall. As soon as you walk in to this space, it has a relaxing and soothing ambience. A long 3 bay window has been installed to allow for fresh air and natural light.
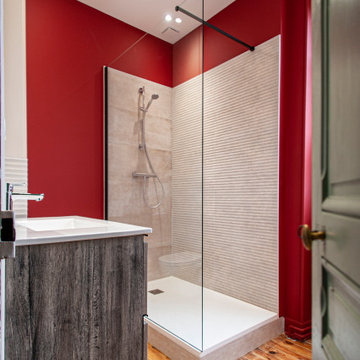
Идея дизайна: маленькая ванная комната в современном стиле с фасадами с декоративным кантом, темными деревянными фасадами, душем без бортиков, инсталляцией, бежевой плиткой, керамической плиткой, красными стенами, светлым паркетным полом, душевой кабиной, консольной раковиной, столешницей из искусственного камня, коричневым полом, открытым душем, белой столешницей, окном, тумбой под одну раковину, подвесной тумбой и кессонным потолком для на участке и в саду
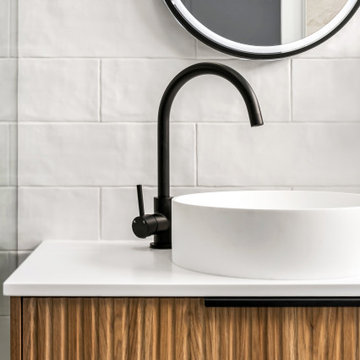
Источник вдохновения для домашнего уюта: ванная комната среднего размера в современном стиле с фасадами с декоративным кантом, фасадами цвета дерева среднего тона, душем в нише, раздельным унитазом, белой плиткой, душевой кабиной, настольной раковиной, душем с распашными дверями, белой столешницей, нишей, тумбой под одну раковину и подвесной тумбой
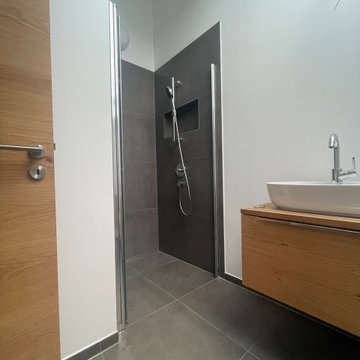
Источник вдохновения для домашнего уюта: ванная комната среднего размера в современном стиле с фасадами с декоративным кантом, светлыми деревянными фасадами, открытым душем, инсталляцией, черной плиткой, керамогранитной плиткой, белыми стенами, полом из керамогранита, душевой кабиной, настольной раковиной, столешницей из дерева, черным полом, душем с распашными дверями, тумбой под одну раковину и подвесной тумбой

Small family bathroom with in wall hidden toilet cistern , strong decorative feature tiles combined with rustic white subway tiles.
Free standing bath shower combination with brass taps fittings and fixtures.
Wall hung vanity cabinet with above counter basin.
Caesarstone Empira White vanity and full length ledge tops.
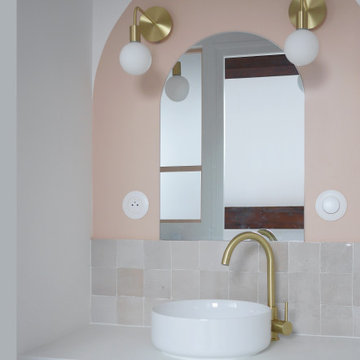
На фото: маленькая главная ванная комната в стиле модернизм с фасадами с декоративным кантом, бежевыми фасадами, душем без бортиков, бежевой плиткой, керамической плиткой, розовыми стенами, полом из терракотовой плитки, столешницей из ламината, белым полом, белой столешницей, тумбой под одну раковину и подвесной тумбой для на участке и в саду с

Le projet :
D’anciennes chambres de services sous les toits réunies en appartement locatif vont connaître une troisième vie avec une ultime transformation en pied-à-terre parisien haut de gamme.
Notre solution :
Nous avons commencé par ouvrir l’ancienne cloison entre le salon et la cuisine afin de bénéficier d’une belle pièce à vivre donnant sur les toits avec ses 3 fenêtres. Un îlot central en marbre blanc intègre une table de cuisson avec hotte intégrée. Nous le prolongeons par une table en noyer massif accueillant 6 personnes. L’équipe imagine une cuisine tout en linéaire noire mat avec poignées et robinetterie laiton. Le noir sera le fil conducteur du projet par petites touches, sur les boiseries notamment.
Sur le mur faisant face à la cuisine, nous agençons une bibliothèque sur mesure peinte en bleu grisé avec TV murale et un joli décor en papier-peint en fond de mur.
Les anciens radiateurs sont habillés de cache radiateurs menuisés qui servent d’assises supplémentaires au salon, en complément d’un grand canapé convertible très confortable, jaune moutarde.
Nous intégrons la climatisation à ce projet et la dissimulons dans les faux plafonds.
Une porte vitrée en métal noir vient isoler l’espace nuit de l’espace à vivre et ferme le long couloir desservant les deux chambres. Ce couloir est entièrement décoré avec un papier graphique bleu grisé, posé au dessus d’une moulure noire qui démarre depuis l’entrée, traverse le salon et se poursuit jusqu’à la salle de bains.
Nous repensons intégralement la chambre parentale afin de l’agrandir. Comment ? En supprimant l’ancienne salle de bains qui empiétait sur la moitié de la pièce. Ainsi, la chambre bénéficie d’un grand espace avec dressing ainsi que d’un espace bureau et d’un lit king size, comme à l’hôtel. Un superbe papier-peint texturé et abstrait habille le mur en tête de lit avec des luminaires design. Des rideaux occultants sur mesure permettent d’obscurcir la pièce, car les fenêtres sous toits ne bénéficient pas de volets.
Nous avons également agrandie la deuxième chambrée supprimant un ancien placard accessible depuis le couloir. Nous le remplaçons par un ensemble menuisé sur mesure qui permet d’intégrer dressing, rangements fermés et un espace bureau en niche ouverte. Toute la chambre est peinte dans un joli bleu profond.
La salle de bains d’origine étant supprimée, le nouveau projet intègre une salle de douche sur une partie du couloir et de la chambre parentale, à l’emplacement des anciens WC placés à l’extrémité de l’appartement. Un carrelage chic en marbre blanc recouvre sol et murs pour donner un maximum de clarté à la pièce, en contraste avec le meuble vasque, radiateur et robinetteries en noir mat. Une grande douche à l’italienne vient se substituer à l’ancienne baignoire. Des placards sur mesure discrets dissimulent lave-linge, sèche-linge et autres accessoires de toilette.
Le style :
Elégance, chic, confort et sobriété sont les grandes lignes directrices de cet appartement qui joue avec les codes du luxe… en toute simplicité. Ce qui fait de ce lieu, en définitive, un appartement très cosy. Chaque détail est étudié jusqu’aux poignées de portes en laiton qui contrastent avec les boiseries noires, que l’on retrouve en fil conducteur sur tout le projet, des plinthes aux portes. Le mobilier en noyer ajoute une touche de chaleur. Un grand canapé jaune moutarde s’accorde parfaitement au noir et aux bleus gris présents sur la bibliothèque, les parties basses des murs et dans le couloir.
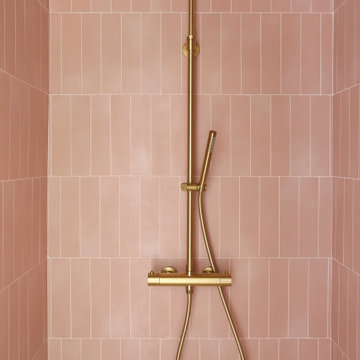
La magie du rose et du laiton....
Источник вдохновения для домашнего уюта: маленькая детская ванная комната в современном стиле с фасадами с декоративным кантом, фиолетовыми фасадами, тумбой под одну раковину и подвесной тумбой для на участке и в саду
Источник вдохновения для домашнего уюта: маленькая детская ванная комната в современном стиле с фасадами с декоративным кантом, фиолетовыми фасадами, тумбой под одну раковину и подвесной тумбой для на участке и в саду
3