Ванная комната с фасадами с декоративным кантом и галечной плиткой – фото дизайна интерьера
Сортировать:
Бюджет
Сортировать:Популярное за сегодня
21 - 40 из 44 фото
1 из 3
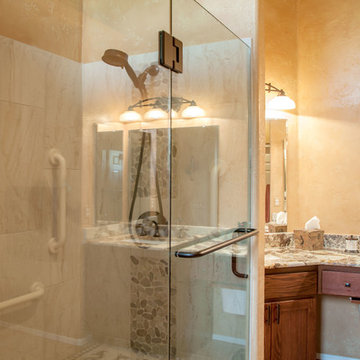
Идея дизайна: главная ванная комната в стиле фьюжн с фасадами с декоративным кантом, фасадами цвета дерева среднего тона, душем в нише, раздельным унитазом, серой плиткой, галечной плиткой, оранжевыми стенами, полом из керамической плитки, врезной раковиной и столешницей из гранита
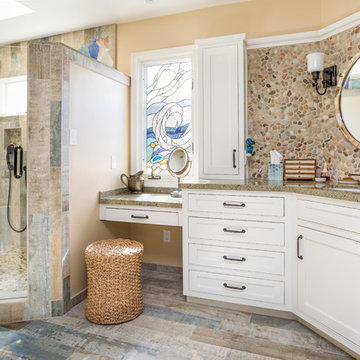
A luxurious master bathroom with a walk-in shower, tile backsplash, a bronze faucet, stained glass, and pebble mosaic tile on the walls and on the shower floor.
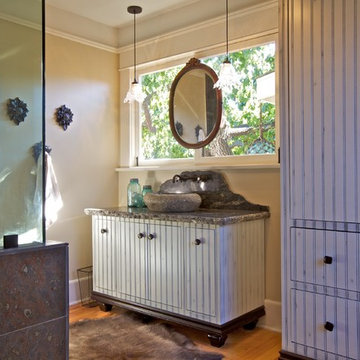
This Craftsman style home is nestled into Mission Hills. It was built in 1914 and has the historic designation as a craftsman style home.
The homeowner wanted to update her master bathroom. This project took an 11.5’ x 8.5 room that was cut into two smaller, chopped up spaces (see original construction plan) and converted it into a larger more cohesive on-suite master bathroom.
The homeowner is an artist with a rustic, eclectic taste. So, we first made the space extremely functional, by opening up the room’s interior into one united space. We then created a unique antiqued bead board vanity and furniture-style armoire with unique details that give the space a nod to it’s 1914 history. Additionally, we added some more contemporary yet rustic amenitities with a granite vessel sink and wall mounted faucet in oil-rubbed bronze. The homeowner loves the view into her back garden, so we emphasized this focal point, by locating the vanity underneath the window, and placing an antique mirror above it. It is flanked by two, hand-blown Venetian glass pendant lights, that also allow the natural light into the space.
We commissioned a custom-made chandelier featuring antique stencils for the center of the ceiling.
The other side of the room features a much larger shower with a built-in bench seat and is clad in Brazilian multi-slate and a pebble floor. A frameless glass shower enclosure also gives the room and open, unobstructed view and makes the space feel larger.
The room features it’s original Douglas Fur Wood flooring, that also extends through the entire home.
The project cost approximately $27,000.

Studio loft conversion in a rustic Scandi style with open bedroom and bathroom featuring a custom made bed, bespoke vanity and freestanding copper bateau bath.
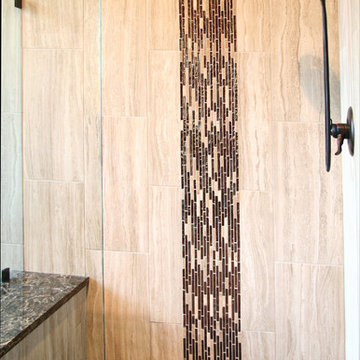
This master bathroom boosts a fresh look with wood tiled flooring, a pair of custom furniture vanities in a rich espresso finish, custom oval mirrors nestled in river rock tile are flanked by transitional sconces. The old built-in bathtub was replaced with a freestanding tub that features a freestanding faucet, allowing us to create a larger shower. Glass walls and doors keep the shower feeling spacious and vertical set wall tile added modern flare to this eclectic space.
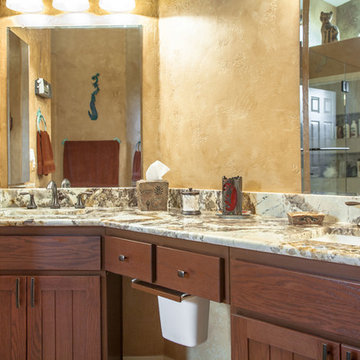
Источник вдохновения для домашнего уюта: главная ванная комната в стиле фьюжн с фасадами с декоративным кантом, фасадами цвета дерева среднего тона, душем в нише, раздельным унитазом, серой плиткой, галечной плиткой, оранжевыми стенами, полом из керамической плитки, врезной раковиной и столешницей из гранита
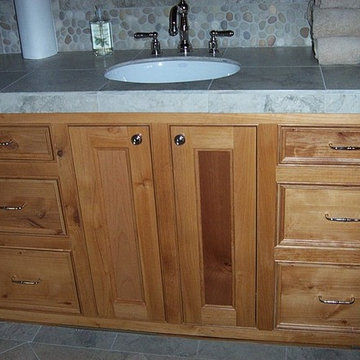
На фото: большая ванная комната в стиле кантри с фасадами с декоративным кантом, фасадами цвета дерева среднего тона, раздельным унитазом, серой плиткой, галечной плиткой, зелеными стенами, полом из керамической плитки, душевой кабиной, накладной раковиной и столешницей из плитки с
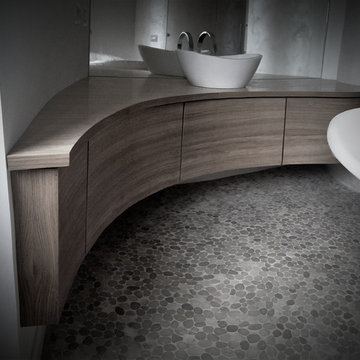
Le linee guida di quasto progetto sono le linee sinuse, il gioco di volumi e il chiaroscuro che ripensa il periodo tardo imperiale e poi barocco di Roma.
Nelle immagini della zona notte padronale dominante è la presenza di due volumi, uno a base ellittica e uno a base circolare che nascondo i servizi e la doccia. la vasca da bagno è quasi una scultura una sorta di fontana che ci guida versa la la zona con il lavabo e l'accesso alla doccia, anche la pavimentazione cambia, con i ciottoli a terra che prendono il posto del parquet, a segnalarci un cambio di funzione ma anche con la volontà di farci sentire alle terme, in una spa casalinga. Il controsoffitto asseconda e accompagna il gioco dei volumi.
Tutto l'arredo è progettato e realizzato si misura per poter seguire le curve di tutto l'ambiente.
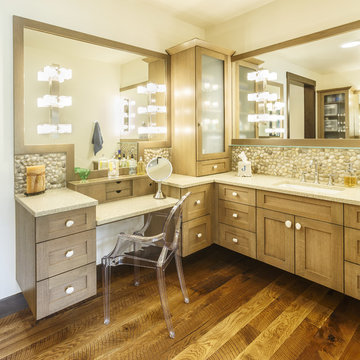
Стильный дизайн: большая ванная комната в стиле рустика с фасадами с декоративным кантом, бежевыми фасадами, разноцветной плиткой, темным паркетным полом, душевой кабиной, мраморной столешницей, коричневым полом, бежевой столешницей, тумбой под одну раковину, бежевыми стенами, врезной раковиной, галечной плиткой и подвесной тумбой - последний тренд
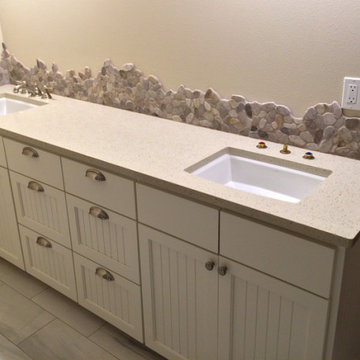
Стильный дизайн: главная ванная комната с фасадами с декоративным кантом, белыми фасадами, серой плиткой, галечной плиткой, полом из керамогранита, бежевым полом, серой столешницей и столешницей из искусственного кварца - последний тренд
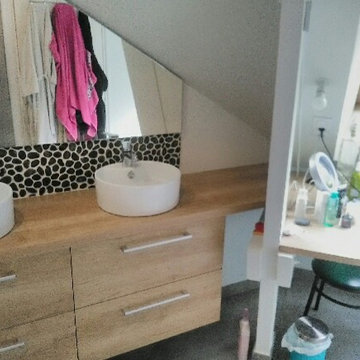
На фото: маленькая ванная комната в стиле модернизм с фасадами с декоративным кантом, светлыми деревянными фасадами, черной плиткой, галечной плиткой, белыми стенами, полом из керамической плитки, душевой кабиной, накладной раковиной, столешницей из ламината и серым полом для на участке и в саду
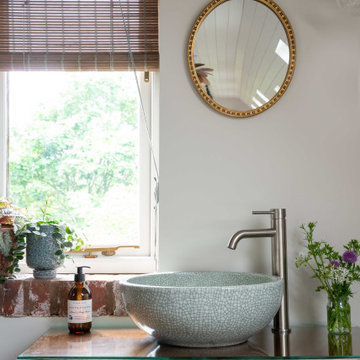
Studio loft conversion in a rustic Scandi style with open bedroom and bathroom featuring a custom made bed, bespoke vanity and freestanding copper bateau bath.
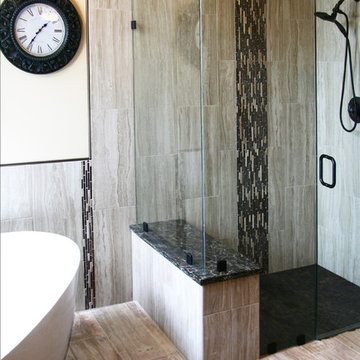
This master bathroom boosts a fresh look with wood tiled flooring, a pair of custom furniture vanities in a rich espresso finish, custom oval mirrors nestled in river rock tile are flanked by transitional sconces. The old built-in bathtub was replaced with a freestanding tub that features a freestanding faucet, allowing us to create a larger shower. Glass walls and doors keep the shower feeling spacious and vertical set wall tile added modern flare to this eclectic space.
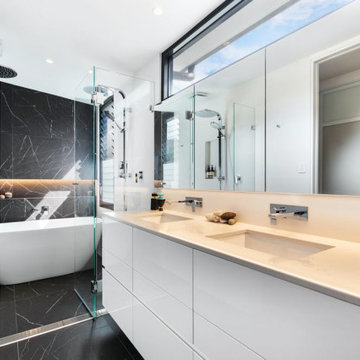
Свежая идея для дизайна: маленькая главная ванная комната в стиле модернизм с фасадами с декоративным кантом, белыми фасадами, отдельно стоящей ванной, душем в нише, унитазом-моноблоком, черной плиткой, галечной плиткой, черными стенами, полом из керамической плитки, врезной раковиной, столешницей из ламината, черным полом, душем с распашными дверями, белой столешницей, тумбой под две раковины и подвесной тумбой для на участке и в саду - отличное фото интерьера
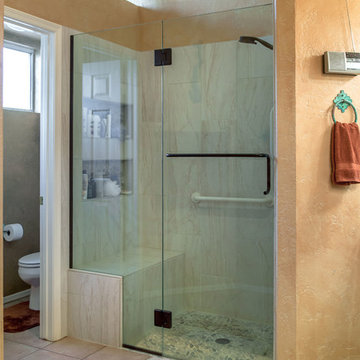
На фото: главная ванная комната в стиле фьюжн с фасадами с декоративным кантом, фасадами цвета дерева среднего тона, душем в нише, раздельным унитазом, серой плиткой, галечной плиткой, оранжевыми стенами, полом из керамической плитки, врезной раковиной и столешницей из гранита с
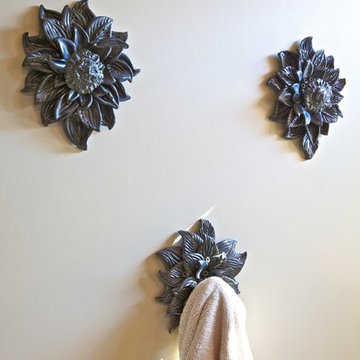
This Craftsman style home is nestled into Mission Hills. It was built in 1914 and has the historic designation as a craftsman style home.
The homeowner wanted to update her master bathroom. This project took an 11.5’ x 8.5 room that was cut into two smaller, chopped up spaces (see original construction plan) and converted it into a larger more cohesive on-suite master bathroom.
The homeowner is an artist with a rustic, eclectic taste. So, we first made the space extremely functional, by opening up the room’s interior into one united space. We then created a unique antiqued bead board vanity and furniture-style armoire with unique details that give the space a nod to it’s 1914 history. Additionally, we added some more contemporary yet rustic amenitities with a granite vessel sink and wall mounted faucet in oil-rubbed bronze. The homeowner loves the view into her back garden, so we emphasized this focal point, by locating the vanity underneath the window, and placing an antique mirror above it. It is flanked by two, hand-blown Venetian glass pendant lights, that also allow the natural light into the space.
We commissioned a custom-made chandelier featuring antique stencils for the center of the ceiling.
The other side of the room features a much larger shower with a built-in bench seat and is clad in Brazilian multi-slate and a pebble floor. A frameless glass shower enclosure also gives the room and open, unobstructed view and makes the space feel larger.
The room features it’s original Douglas Fur Wood flooring, that also extends through the entire home.
The project cost approximately $27,000.
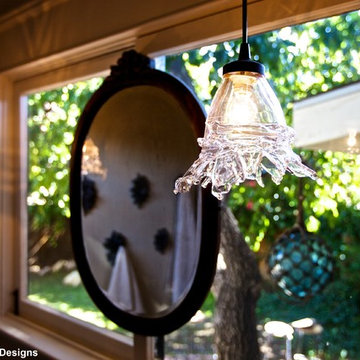
This Craftsman style home is nestled into Mission Hills. It was built in 1914 and has the historic designation as a craftsman style home.
The homeowner wanted to update her master bathroom. This project took an 11.5’ x 8.5 room that was cut into two smaller, chopped up spaces (see original construction plan) and converted it into a larger more cohesive on-suite master bathroom.
The homeowner is an artist with a rustic, eclectic taste. So, we first made the space extremely functional, by opening up the room’s interior into one united space. We then created a unique antiqued bead board vanity and furniture-style armoire with unique details that give the space a nod to it’s 1914 history. Additionally, we added some more contemporary yet rustic amenitities with a granite vessel sink and wall mounted faucet in oil-rubbed bronze. The homeowner loves the view into her back garden, so we emphasized this focal point, by locating the vanity underneath the window, and placing an antique mirror above it. It is flanked by two, hand-blown Venetian glass pendant lights, that also allow the natural light into the space.
We commissioned a custom-made chandelier featuring antique stencils for the center of the ceiling.
The other side of the room features a much larger shower with a built-in bench seat and is clad in Brazilian multi-slate and a pebble floor. A frameless glass shower enclosure also gives the room and open, unobstructed view and makes the space feel larger.
The room features it’s original Douglas Fur Wood flooring, that also extends through the entire home.
The project cost approximately $27,000.
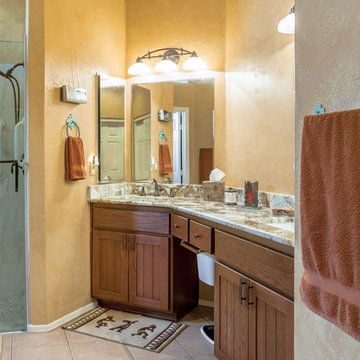
На фото: главная ванная комната в стиле фьюжн с фасадами с декоративным кантом, фасадами цвета дерева среднего тона, душем в нише, раздельным унитазом, оранжевыми стенами, полом из керамической плитки, врезной раковиной, столешницей из гранита, серой плиткой и галечной плиткой с
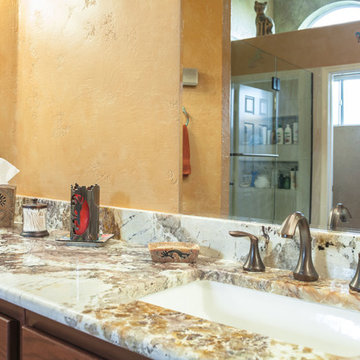
Идея дизайна: главная ванная комната в стиле фьюжн с фасадами с декоративным кантом, фасадами цвета дерева среднего тона, душем в нише, раздельным унитазом, серой плиткой, галечной плиткой, оранжевыми стенами, полом из керамической плитки, врезной раковиной и столешницей из гранита
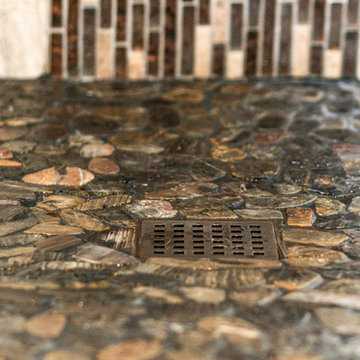
This master bathroom boosts a fresh look with wood tiled flooring, a pair of custom furniture vanities in a rich espresso finish, custom oval mirrors nestled in river rock tile are flanked by transitional sconces. The old built-in bathtub was replaced with a freestanding tub that features a freestanding faucet, allowing us to create a larger shower. Glass walls and doors keep the shower feeling spacious and vertical set wall tile added modern flare to this eclectic space.
Ванная комната с фасадами с декоративным кантом и галечной плиткой – фото дизайна интерьера
2