Ванная комната с фасадами с декоративным кантом и душевой кабиной – фото дизайна интерьера
Сортировать:
Бюджет
Сортировать:Популярное за сегодня
61 - 80 из 4 314 фото
1 из 3

A comfort room with victorian inspired design in white and black accented features.
На фото: маленький совмещенный санузел в викторианском стиле с фасадами с декоративным кантом, белыми фасадами, отдельно стоящей ванной, душем в нише, унитазом-моноблоком, белой плиткой, керамической плиткой, белыми стенами, полом из цементной плитки, душевой кабиной, врезной раковиной, мраморной столешницей, черным полом, душем с распашными дверями, белой столешницей, тумбой под одну раковину, напольной тумбой, кессонным потолком и обоями на стенах для на участке и в саду с
На фото: маленький совмещенный санузел в викторианском стиле с фасадами с декоративным кантом, белыми фасадами, отдельно стоящей ванной, душем в нише, унитазом-моноблоком, белой плиткой, керамической плиткой, белыми стенами, полом из цементной плитки, душевой кабиной, врезной раковиной, мраморной столешницей, черным полом, душем с распашными дверями, белой столешницей, тумбой под одну раковину, напольной тумбой, кессонным потолком и обоями на стенах для на участке и в саду с
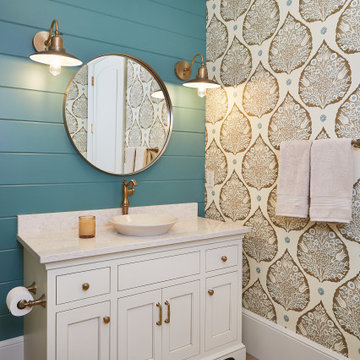
A powder bath with a unique teal accent wall and wallpaper
Photo by Ashley Avila Photography
Источник вдохновения для домашнего уюта: ванная комната с фасадами с декоративным кантом, белыми фасадами, синими стенами, паркетным полом среднего тона, душевой кабиной, настольной раковиной, столешницей из искусственного кварца, коричневым полом, белой столешницей, тумбой под одну раковину, встроенной тумбой и стенами из вагонки
Источник вдохновения для домашнего уюта: ванная комната с фасадами с декоративным кантом, белыми фасадами, синими стенами, паркетным полом среднего тона, душевой кабиной, настольной раковиной, столешницей из искусственного кварца, коричневым полом, белой столешницей, тумбой под одну раковину, встроенной тумбой и стенами из вагонки
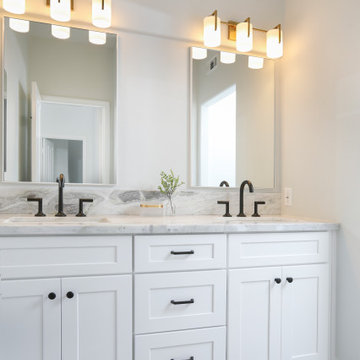
На фото: большая ванная комната в стиле неоклассика (современная классика) с фасадами с декоративным кантом, белыми фасадами, ванной в нише, душем над ванной, унитазом-моноблоком, белой плиткой, керамической плиткой, белыми стенами, полом из цементной плитки, душевой кабиной, врезной раковиной, столешницей из искусственного кварца, серым полом, открытым душем, серой столешницей, тумбой под две раковины и встроенной тумбой

Old home bathroom remodel preserving classic look with updated elements. New vanity with double undermount sinks and quartz countertop. Tile shower under slanted roof with small shower bench.

Initialement configuré avec 4 chambres, deux salles de bain & un espace de vie relativement cloisonné, la disposition de cet appartement dans son état existant convenait plutôt bien aux nouveaux propriétaires.
Cependant, les espaces impartis de la chambre parentale, sa salle de bain ainsi que la cuisine ne présentaient pas les volumes souhaités, avec notamment un grand dégagement de presque 4m2 de surface perdue.
L’équipe d’Ameo Concept est donc intervenue sur plusieurs points : une optimisation complète de la suite parentale avec la création d’une grande salle d’eau attenante & d’un double dressing, le tout dissimulé derrière une porte « secrète » intégrée dans la bibliothèque du salon ; une ouverture partielle de la cuisine sur l’espace de vie, dont les agencements menuisés ont été réalisés sur mesure ; trois chambres enfants avec une identité propre pour chacune d’entre elles, une salle de bain fonctionnelle, un espace bureau compact et organisé sans oublier de nombreux rangements invisibles dans les circulations.
L’ensemble des matériaux utilisés pour cette rénovation ont été sélectionnés avec le plus grand soin : parquet en point de Hongrie, plans de travail & vasque en pierre naturelle, peintures Farrow & Ball et appareillages électriques en laiton Modelec, sans oublier la tapisserie sur mesure avec la réalisation, notamment, d’une tête de lit magistrale en tissu Pierre Frey dans la chambre parentale & l’intégration de papiers peints Ananbo.
Un projet haut de gamme où le souci du détail fut le maitre mot !

Reforma integral Sube Interiorismo www.subeinteriorismo.com
Biderbost Photo
На фото: совмещенный санузел среднего размера в стиле неоклассика (современная классика) с фасадами с декоративным кантом, белыми фасадами, душем без бортиков, инсталляцией, белой плиткой, керамической плиткой, зелеными стенами, полом из ламината, душевой кабиной, врезной раковиной, столешницей из искусственного кварца, коричневым полом, душем с распашными дверями, белой столешницей, тумбой под одну раковину, встроенной тумбой и обоями на стенах
На фото: совмещенный санузел среднего размера в стиле неоклассика (современная классика) с фасадами с декоративным кантом, белыми фасадами, душем без бортиков, инсталляцией, белой плиткой, керамической плиткой, зелеными стенами, полом из ламината, душевой кабиной, врезной раковиной, столешницей из искусственного кварца, коричневым полом, душем с распашными дверями, белой столешницей, тумбой под одну раковину, встроенной тумбой и обоями на стенах

Bagno piano terra.
Dettaglio mobile su misura.
Lavabo da appoggio, realizzato su misura su disegno del progettista in ACCIAIO INOX.
Finitura ante LACCATO, interni LAMINATO.
Rivestimento in piastrelle EQUIPE.
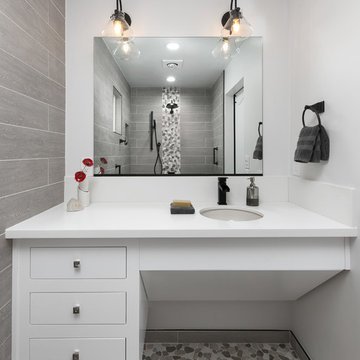
The custom vanity is designed to allow a user to roll close to the sink. Side drawers added to the side for convenient storage.
Источник вдохновения для домашнего уюта: маленькая ванная комната в стиле неоклассика (современная классика) с фасадами с декоративным кантом, белыми фасадами, душем в нише, серой плиткой, керамогранитной плиткой, белыми стенами, полом из галечной плитки, душевой кабиной, врезной раковиной, столешницей из искусственного кварца, серым полом и открытым душем для на участке и в саду
Источник вдохновения для домашнего уюта: маленькая ванная комната в стиле неоклассика (современная классика) с фасадами с декоративным кантом, белыми фасадами, душем в нише, серой плиткой, керамогранитной плиткой, белыми стенами, полом из галечной плитки, душевой кабиной, врезной раковиной, столешницей из искусственного кварца, серым полом и открытым душем для на участке и в саду
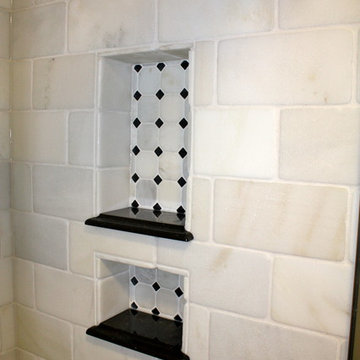
На фото: ванная комната среднего размера в стиле модернизм с душевой кабиной, фасадами с декоративным кантом, белыми фасадами, столешницей из искусственного кварца, белой плиткой, каменной плиткой, открытым душем, раздельным унитазом, врезной раковиной, серыми стенами и мраморным полом с
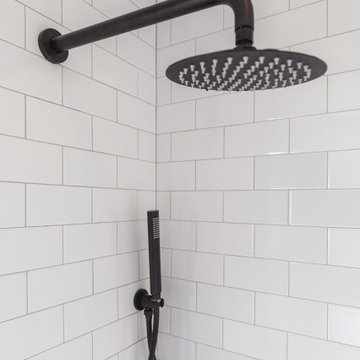
Black & White Bathroom remodel in Seattle by DHC
History meets modern - with that in mind we have created a space that not only blend well with this home age and it is personalty, we also created a timeless bathroom design that our clients love! We are here to bring your vision to reality and our design team is dedicated to create the right style for your very own personal preferences - contact us today for a free consultation! dhseattle.com

Follow the beautifully paved brick driveway and walk right into your dream home! Custom-built on 2006, it features 4 bedrooms, 5 bathrooms, a study area, a den, a private underground pool/spa overlooking the lake and beautifully landscaped golf course, and the endless upgrades! The cul-de-sac lot provides extensive privacy while being perfectly situated to get the southwestern Floridian exposure. A few special features include the upstairs loft area overlooking the pool and golf course, gorgeous chef's kitchen with upgraded appliances, and the entrance which shows an expansive formal room with incredible views. The atrium to the left of the house provides a wonderful escape for horticulture enthusiasts, and the 4 car garage is perfect for those expensive collections! The upstairs loft is the perfect area to sit back, relax and overlook the beautiful scenery located right outside the walls. The curb appeal is tremendous. This is a dream, and you get it all while being located in the boutique community of Renaissance, known for it's Arthur Hills Championship golf course!
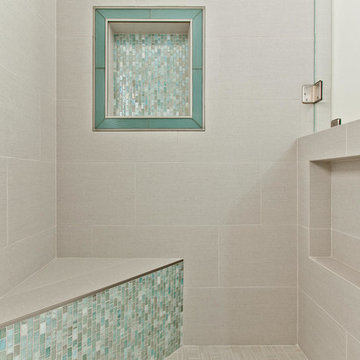
This space was created as a master bath for this client and was part of a larger master suite and dance studio addition. Textured tile makes a perfect transition between the shower wall tile, porcelain plank flooring, and shower floor in this soothing space. Brushed nickel hardware and fixtures also serve to tie the space together. Blue glass mosaic tile echoes the backsplash above the vanity.
With home prices rising and residential lots getting smaller, this Encinitas couple decided to stay in place and add on to their beloved home and neighborhood. Retired, but very active, they planned for the golden years while having fun along the way. This Master Suite now fosters their passion for dancing as a studio for practice and dance parties. With every detail meticulously designed and perfected, their new indoor/outdoor space is the highlight of their home.
"We found Kerry at TaylorPro early on in our decision process. He was the only contractor to give us a detailed budgetary bid for are original vision of our addition. This level of detail was ultimately the decision factor for us to go with TaylorPro. Throughout the design process the communication was thorough, we knew exactly what was happening and didn’t feel like we were in the dark. Construction was well run and their attention to detail was a predominate character of Kerry and his team. Dancing is such a large part of our life and our new space is the loved by all that visit."
~ Liz & Gary O.
Photos by: Jon Upson
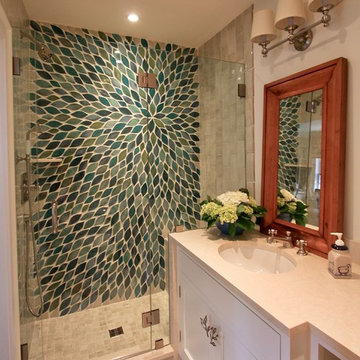
На фото: маленькая ванная комната в классическом стиле с фасадами с декоративным кантом, белыми фасадами, душем в нише, раздельным унитазом, белой плиткой, керамической плиткой, белыми стенами, полом из керамической плитки, душевой кабиной, врезной раковиной, столешницей из искусственного кварца, бежевым полом и душем с распашными дверями для на участке и в саду с
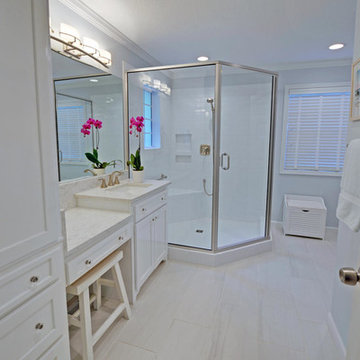
This amazing Master Bathroom, was gutted. The space was substantial, but poorly arranged. There was a whirlpool tub where the large shower is now located. There was a tiny shower in the corner where the closet with the washer and dryer are now located. The toilet stayed in it's original location. The new owner is a single lady and requested more storage and a vanity for makeup. The new custom cabinets include a linen closet. The countertop is quartzite that looks like marble. The floor is porcelain tile that has a striated look.
Stuart Wade
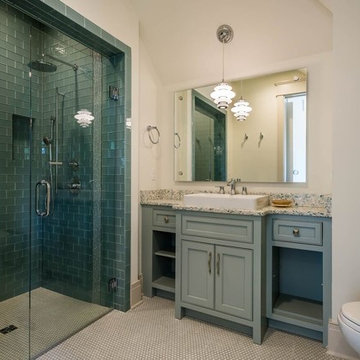
На фото: ванная комната среднего размера в стиле неоклассика (современная классика) с фасадами с декоративным кантом, синими фасадами, отдельно стоящей ванной, душем без бортиков, унитазом-моноблоком, синей плиткой, стеклянной плиткой, бежевыми стенами, темным паркетным полом, душевой кабиной, настольной раковиной и столешницей из ламината с
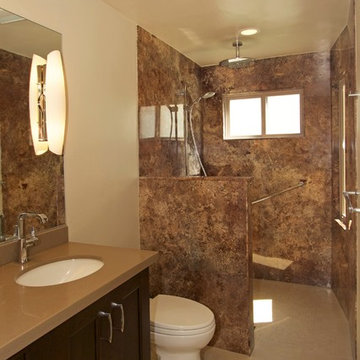
Richards Photo
На фото: ванная комната среднего размера в стиле модернизм с фасадами с декоративным кантом, темными деревянными фасадами, душем без бортиков, раздельным унитазом, керамической плиткой, белыми стенами, полом из винила, душевой кабиной, врезной раковиной и столешницей из искусственного камня
На фото: ванная комната среднего размера в стиле модернизм с фасадами с декоративным кантом, темными деревянными фасадами, душем без бортиков, раздельным унитазом, керамической плиткой, белыми стенами, полом из винила, душевой кабиной, врезной раковиной и столешницей из искусственного камня
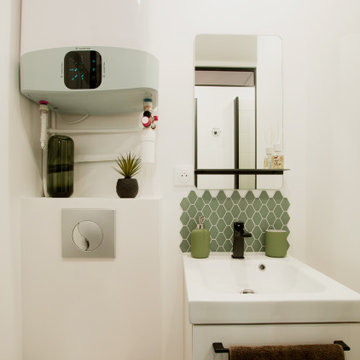
Свежая идея для дизайна: маленькая ванная комната в стиле лофт с фасадами с декоративным кантом, белыми фасадами, душем в нише, инсталляцией, зеленой плиткой, плиткой мозаикой, белыми стенами, светлым паркетным полом, душевой кабиной, врезной раковиной, бежевым полом, душем с распашными дверями, белой столешницей, тумбой под одну раковину и подвесной тумбой для на участке и в саду - отличное фото интерьера

Ce projet de SDB sous combles devait contenir une baignoire, un WC et un sèche serviettes, un lavabo avec un grand miroir et surtout une ambiance moderne et lumineuse.
Voici donc cette nouvelle salle de bain semi ouverte en suite parentale sur une chambre mansardée dans une maison des années 30.
Elle bénéficie d'une ouverture en second jour dans la cage d'escalier attenante et d'une verrière atelier côté chambre.
La surface est d'environ 4m² mais tout rentre, y compris les rangements et la déco!
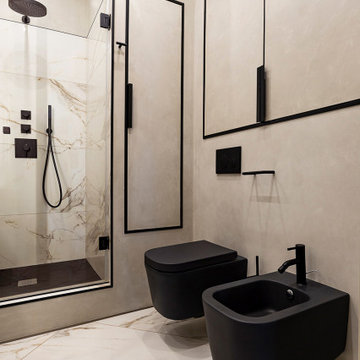
Одна из новинок - чёрная матовая керамика.
Идея дизайна: маленькая ванная комната в современном стиле с фасадами с декоративным кантом, серыми фасадами, душем в нише, биде, серой плиткой, керамогранитной плиткой, серыми стенами, полом из керамогранита, душевой кабиной, раковиной с пьедесталом, столешницей из бетона, бежевым полом, душем с распашными дверями и серой столешницей для на участке и в саду
Идея дизайна: маленькая ванная комната в современном стиле с фасадами с декоративным кантом, серыми фасадами, душем в нише, биде, серой плиткой, керамогранитной плиткой, серыми стенами, полом из керамогранита, душевой кабиной, раковиной с пьедесталом, столешницей из бетона, бежевым полом, душем с распашными дверями и серой столешницей для на участке и в саду
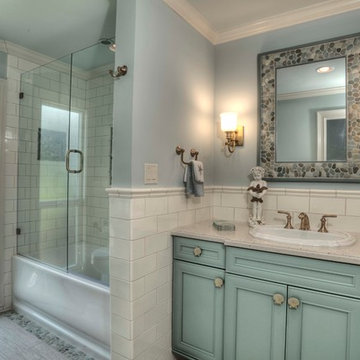
http://www.casabellaproductions.com/
Идея дизайна: большая ванная комната в стиле неоклассика (современная классика) с фасадами с декоративным кантом, бирюзовыми фасадами, ванной в нише, душем над ванной, белой плиткой, плиткой кабанчик, синими стенами, полом из керамогранита, душевой кабиной, накладной раковиной и столешницей из ламината
Идея дизайна: большая ванная комната в стиле неоклассика (современная классика) с фасадами с декоративным кантом, бирюзовыми фасадами, ванной в нише, душем над ванной, белой плиткой, плиткой кабанчик, синими стенами, полом из керамогранита, душевой кабиной, накладной раковиной и столешницей из ламината
Ванная комната с фасадами с декоративным кантом и душевой кабиной – фото дизайна интерьера
4