Ванная комната с фасадами разных видов и угловым душем – фото дизайна интерьера
Сортировать:
Бюджет
Сортировать:Популярное за сегодня
21 - 40 из 99 270 фото
1 из 3
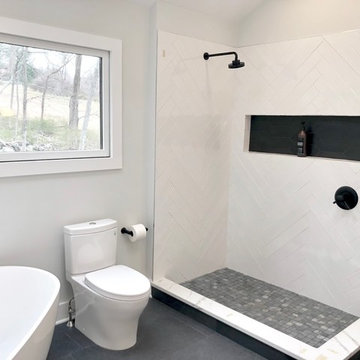
On this project we combined a dressing area and a small master bathroom to create a large spa like master bath with a vaulted ceiling. A large 10' wall mounted floating vanity is the focal point of this beautiful Scandinavian master bathroom renovation.

Photo by Wendy Waltz.
На фото: маленькая главная ванная комната в стиле кантри с фасадами в стиле шейкер, фасадами цвета дерева среднего тона, угловым душем, раздельным унитазом, белой плиткой, керамической плиткой, белыми стенами, полом из керамической плитки, врезной раковиной, столешницей из искусственного кварца, серым полом, душем с распашными дверями и белой столешницей для на участке и в саду с
На фото: маленькая главная ванная комната в стиле кантри с фасадами в стиле шейкер, фасадами цвета дерева среднего тона, угловым душем, раздельным унитазом, белой плиткой, керамической плиткой, белыми стенами, полом из керамической плитки, врезной раковиной, столешницей из искусственного кварца, серым полом, душем с распашными дверями и белой столешницей для на участке и в саду с
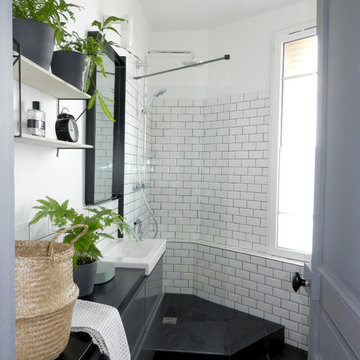
La salle de bain a été complètement rénovée et remise au gout de jour. Une grande douche avec receveur sur mesure a pris la place jusqu'alors occupée par la baignoire .
La circulation dans cette pièce très atypique a été désencombrée et améliorée

From natural stone to tone-on-tone, this master bath is now a soothing space to start and end the day.
Стильный дизайн: большая главная ванная комната в стиле неоклассика (современная классика) с фасадами в стиле шейкер, черными фасадами, угловым душем, плиткой кабанчик, белыми стенами, мраморным полом, столешницей из искусственного кварца, бежевым полом, душем с распашными дверями, бежевой столешницей, ванной в нише, серой плиткой и врезной раковиной - последний тренд
Стильный дизайн: большая главная ванная комната в стиле неоклассика (современная классика) с фасадами в стиле шейкер, черными фасадами, угловым душем, плиткой кабанчик, белыми стенами, мраморным полом, столешницей из искусственного кварца, бежевым полом, душем с распашными дверями, бежевой столешницей, ванной в нише, серой плиткой и врезной раковиной - последний тренд
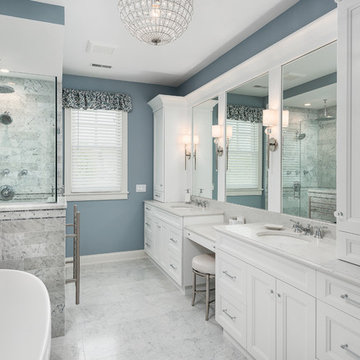
Стильный дизайн: главная ванная комната в классическом стиле с фасадами с утопленной филенкой, белыми фасадами, угловым душем, серой плиткой, мраморной плиткой, синими стенами, мраморным полом, врезной раковиной, мраморной столешницей, серым полом, серой столешницей и зеркалом с подсветкой - последний тренд

The bath features calacatta gold marble on the floors, walls, and tops. The decorative marble inlay on the floor and decorative tile design behind mirrors are aesthetically pleasing.
Each vanity is adorned with lighted mirrors and the added tile backsplash.
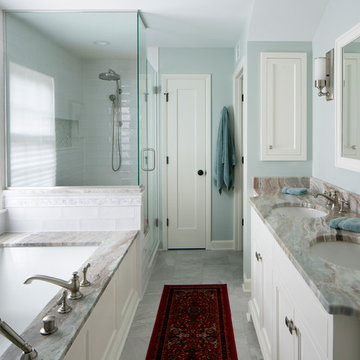
Стильный дизайн: главная ванная комната среднего размера в стиле неоклассика (современная классика) с фасадами в стиле шейкер, белыми фасадами, полновстраиваемой ванной, угловым душем, раздельным унитазом, белой плиткой, керамической плиткой, зелеными стенами, мраморным полом, врезной раковиной, мраморной столешницей, серым полом, душем с распашными дверями и коричневой столешницей - последний тренд
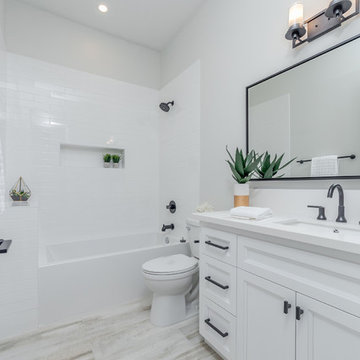
На фото: маленькая ванная комната в стиле кантри с фасадами с декоративным кантом, белыми фасадами, отдельно стоящей ванной, угловым душем, раздельным унитазом, белой плиткой, керамической плиткой, серыми стенами, светлым паркетным полом, душевой кабиной, монолитной раковиной, столешницей из гранита, серым полом, душем с распашными дверями и белой столешницей для на участке и в саду с
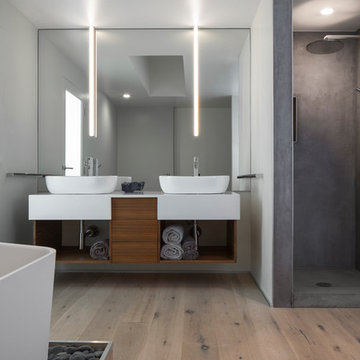
Art Gray Photography
Свежая идея для дизайна: ванная комната в стиле модернизм с плоскими фасадами, фасадами цвета дерева среднего тона, отдельно стоящей ванной, угловым душем, серыми стенами, светлым паркетным полом, настольной раковиной, бежевым полом и белой столешницей - отличное фото интерьера
Свежая идея для дизайна: ванная комната в стиле модернизм с плоскими фасадами, фасадами цвета дерева среднего тона, отдельно стоящей ванной, угловым душем, серыми стенами, светлым паркетным полом, настольной раковиной, бежевым полом и белой столешницей - отличное фото интерьера
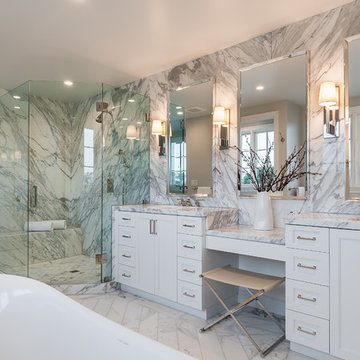
На фото: главная ванная комната в стиле неоклассика (современная классика) с фасадами с утопленной филенкой, белыми фасадами, отдельно стоящей ванной, угловым душем, белой плиткой, серыми стенами, врезной раковиной, белым полом, душем с распашными дверями, белой столешницей и сиденьем для душа

Ripping out the old, dated tub made room for a walk-in shower that will remain practical as the client gets older. The back splash wall tile provides a stunning focal point as you enter the Master Bath. Keeping finishes light and neutral helps this small room to feel more spacious and open.

Interior Design by Adapt Design
На фото: главная ванная комната среднего размера в стиле кантри с фасадами в стиле шейкер, серыми фасадами, ванной на ножках, угловым душем, врезной раковиной, столешницей из искусственного кварца, серым полом, душем с распашными дверями и зелеными стенами
На фото: главная ванная комната среднего размера в стиле кантри с фасадами в стиле шейкер, серыми фасадами, ванной на ножках, угловым душем, врезной раковиной, столешницей из искусственного кварца, серым полом, душем с распашными дверями и зелеными стенами

A corner shower with a radial curb maximizes space. Glass blocks, built into the existing window opening add light and the solid surface window sill and window surround provide a waterproof barrier.
Andrea Rugg

Стильный дизайн: большая главная ванная комната в современном стиле с отдельно стоящей ванной, угловым душем, душем с распашными дверями, коричневой плиткой, бежевой плиткой, фасадами в стиле шейкер, белыми фасадами, керамогранитной плиткой, бежевыми стенами, полом из керамической плитки, врезной раковиной и коричневым полом - последний тренд
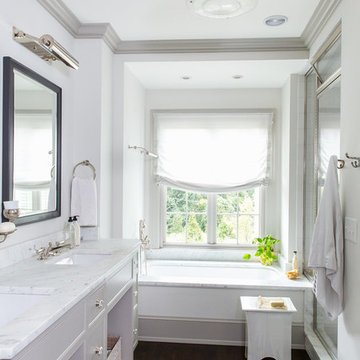
Full-scale interior design, architectural consultation, kitchen design, bath design, furnishings selection and project management for a home located in the historic district of Chapel Hill, North Carolina. The home features a fresh take on traditional southern decorating, and was included in the March 2018 issue of Southern Living magazine.
Read the full article here: https://www.southernliving.com/home/remodel/1930s-colonial-house-remodel
Photo by: Anna Routh
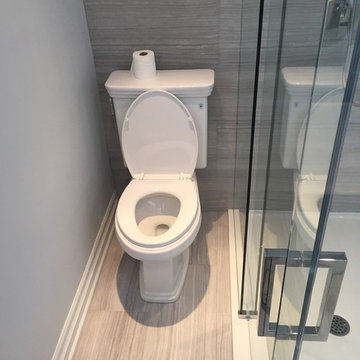
Источник вдохновения для домашнего уюта: ванная комната среднего размера в современном стиле с фасадами в стиле шейкер, белыми фасадами, отдельно стоящей ванной, угловым душем, раздельным унитазом, серой плиткой, керамической плиткой, серыми стенами, полом из керамической плитки, душевой кабиной, врезной раковиной, столешницей из гранита, серым полом и душем с распашными дверями
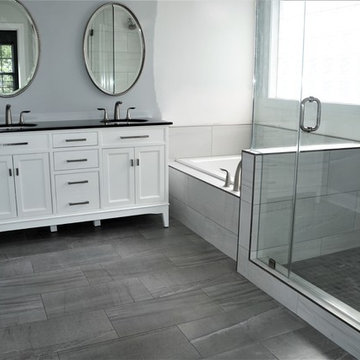
Идея дизайна: большая главная ванная комната в стиле неоклассика (современная классика) с фасадами с утопленной филенкой, белыми фасадами, накладной ванной, угловым душем, раздельным унитазом, серой плиткой, керамогранитной плиткой, серыми стенами, полом из керамогранита, врезной раковиной и мраморной столешницей

Susie Brenner Photography
Источник вдохновения для домашнего уюта: маленькая главная ванная комната в классическом стиле с фасадами с утопленной филенкой, белыми фасадами, угловым душем, унитазом-моноблоком, зеленой плиткой, керамической плиткой, зелеными стенами, мраморным полом, врезной раковиной и мраморной столешницей для на участке и в саду
Источник вдохновения для домашнего уюта: маленькая главная ванная комната в классическом стиле с фасадами с утопленной филенкой, белыми фасадами, угловым душем, унитазом-моноблоком, зеленой плиткой, керамической плиткой, зелеными стенами, мраморным полом, врезной раковиной и мраморной столешницей для на участке и в саду

This Coastal Inspired Farmhouse with bay views puts a casual and sophisticated twist on beach living.
Interior Design by Blackband Design and Home Build by Arbor Real Estate.

Established in 1895 as a warehouse for the spice trade, 481 Washington was built to last. With its 25-inch-thick base and enchanting Beaux Arts facade, this regal structure later housed a thriving Hudson Square printing company. After an impeccable renovation, the magnificent loft building’s original arched windows and exquisite cornice remain a testament to the grandeur of days past. Perfectly anchored between Soho and Tribeca, Spice Warehouse has been converted into 12 spacious full-floor lofts that seamlessly fuse Old World character with modern convenience. Steps from the Hudson River, Spice Warehouse is within walking distance of renowned restaurants, famed art galleries, specialty shops and boutiques. With its golden sunsets and outstanding facilities, this is the ideal destination for those seeking the tranquil pleasures of the Hudson River waterfront.
Expansive private floor residences were designed to be both versatile and functional, each with 3 to 4 bedrooms, 3 full baths, and a home office. Several residences enjoy dramatic Hudson River views.
This open space has been designed to accommodate a perfect Tribeca city lifestyle for entertaining, relaxing and working.
This living room design reflects a tailored “old world” look, respecting the original features of the Spice Warehouse. With its high ceilings, arched windows, original brick wall and iron columns, this space is a testament of ancient time and old world elegance.
The master bathroom was designed with tradition in mind and a taste for old elegance. it is fitted with a fabulous walk in glass shower and a deep soaking tub.
The pedestal soaking tub and Italian carrera marble metal legs, double custom sinks balance classic style and modern flair.
The chosen tiles are a combination of carrera marble subway tiles and hexagonal floor tiles to create a simple yet luxurious look.
Photography: Francis Augustine
Ванная комната с фасадами разных видов и угловым душем – фото дизайна интерьера
2