Ванная комната с фасадами разных видов и столешницей из меди – фото дизайна интерьера
Сортировать:
Бюджет
Сортировать:Популярное за сегодня
101 - 120 из 135 фото
1 из 3
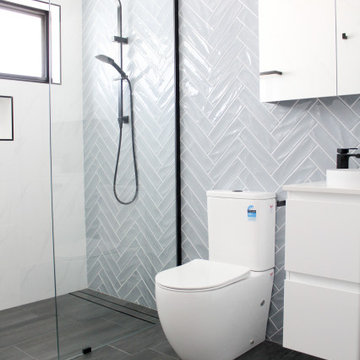
Источник вдохновения для домашнего уюта: ванная комната среднего размера в стиле модернизм с плоскими фасадами, белыми фасадами, открытым душем, унитазом-моноблоком, синими стенами, полом из керамогранита, душевой кабиной, настольной раковиной, столешницей из меди, черным полом, открытым душем, белой столешницей, тумбой под одну раковину и подвесной тумбой
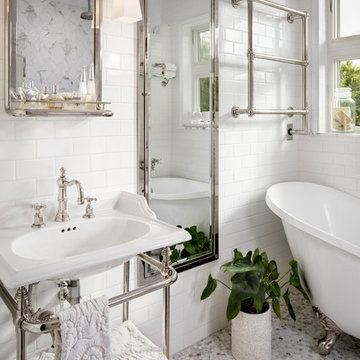
Photos by ZackBenson.com
Свежая идея для дизайна: маленькая главная ванная комната в стиле неоклассика (современная классика) с фасадами островного типа, ванной на ножках, двойным душем, белой плиткой, мраморной плиткой, консольной раковиной, столешницей из меди и открытым душем для на участке и в саду - отличное фото интерьера
Свежая идея для дизайна: маленькая главная ванная комната в стиле неоклассика (современная классика) с фасадами островного типа, ванной на ножках, двойным душем, белой плиткой, мраморной плиткой, консольной раковиной, столешницей из меди и открытым душем для на участке и в саду - отличное фото интерьера

Hood House is a playful protector that respects the heritage character of Carlton North whilst celebrating purposeful change. It is a luxurious yet compact and hyper-functional home defined by an exploration of contrast: it is ornamental and restrained, subdued and lively, stately and casual, compartmental and open.
For us, it is also a project with an unusual history. This dual-natured renovation evolved through the ownership of two separate clients. Originally intended to accommodate the needs of a young family of four, we shifted gears at the eleventh hour and adapted a thoroughly resolved design solution to the needs of only two. From a young, nuclear family to a blended adult one, our design solution was put to a test of flexibility.
The result is a subtle renovation almost invisible from the street yet dramatic in its expressive qualities. An oblique view from the northwest reveals the playful zigzag of the new roof, the rippling metal hood. This is a form-making exercise that connects old to new as well as establishing spatial drama in what might otherwise have been utilitarian rooms upstairs. A simple palette of Australian hardwood timbers and white surfaces are complimented by tactile splashes of brass and rich moments of colour that reveal themselves from behind closed doors.
Our internal joke is that Hood House is like Lazarus, risen from the ashes. We’re grateful that almost six years of hard work have culminated in this beautiful, protective and playful house, and so pleased that Glenda and Alistair get to call it home.
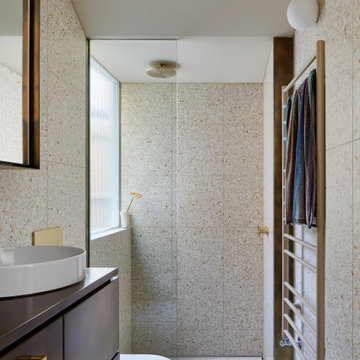
Hood House is a playful protector that respects the heritage character of Carlton North whilst celebrating purposeful change. It is a luxurious yet compact and hyper-functional home defined by an exploration of contrast: it is ornamental and restrained, subdued and lively, stately and casual, compartmental and open.
For us, it is also a project with an unusual history. This dual-natured renovation evolved through the ownership of two separate clients. Originally intended to accommodate the needs of a young family of four, we shifted gears at the eleventh hour and adapted a thoroughly resolved design solution to the needs of only two. From a young, nuclear family to a blended adult one, our design solution was put to a test of flexibility.
The result is a subtle renovation almost invisible from the street yet dramatic in its expressive qualities. An oblique view from the northwest reveals the playful zigzag of the new roof, the rippling metal hood. This is a form-making exercise that connects old to new as well as establishing spatial drama in what might otherwise have been utilitarian rooms upstairs. A simple palette of Australian hardwood timbers and white surfaces are complimented by tactile splashes of brass and rich moments of colour that reveal themselves from behind closed doors.
Our internal joke is that Hood House is like Lazarus, risen from the ashes. We’re grateful that almost six years of hard work have culminated in this beautiful, protective and playful house, and so pleased that Glenda and Alistair get to call it home.
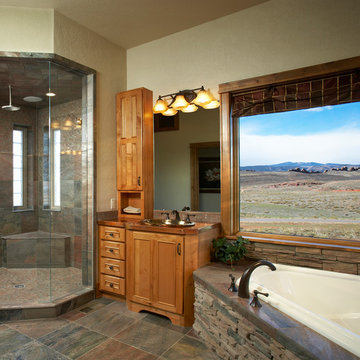
large format and slate mosaic tiles.
rain head in master bath shower
На фото: большая главная ванная комната в стиле кантри с фасадами с декоративным кантом, коричневыми фасадами, угловой ванной, угловым душем, разноцветной плиткой, каменной плиткой, бежевыми стенами, полом из керамогранита, накладной раковиной, столешницей из меди, разноцветным полом и душем с распашными дверями
На фото: большая главная ванная комната в стиле кантри с фасадами с декоративным кантом, коричневыми фасадами, угловой ванной, угловым душем, разноцветной плиткой, каменной плиткой, бежевыми стенами, полом из керамогранита, накладной раковиной, столешницей из меди, разноцветным полом и душем с распашными дверями
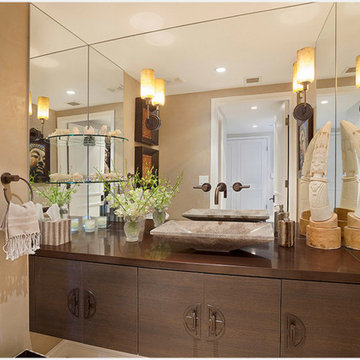
Пример оригинального дизайна: ванная комната среднего размера в современном стиле с плоскими фасадами, темными деревянными фасадами, бежевыми стенами, настольной раковиной, столешницей из меди и коричневой столешницей
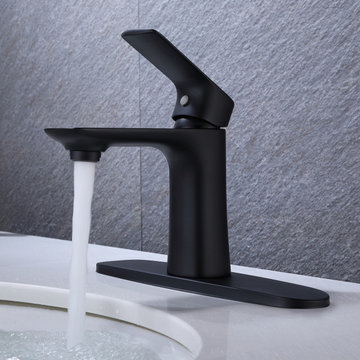
Источник вдохновения для домашнего уюта: маленькая главная ванная комната, совмещенная с туалетом в современном стиле с фасадами разных видов, черными фасадами, душевой комнатой, настольной раковиной, столешницей из меди, черной столешницей, тумбой под одну раковину и встроенной тумбой для на участке и в саду
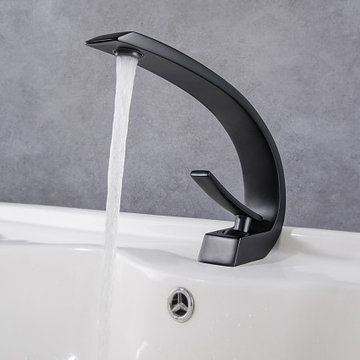
Пример оригинального дизайна: маленькая главная ванная комната, совмещенная с туалетом в современном стиле с фасадами разных видов, черными фасадами, душевой комнатой, настольной раковиной, столешницей из меди, черной столешницей, тумбой под одну раковину и встроенной тумбой для на участке и в саду
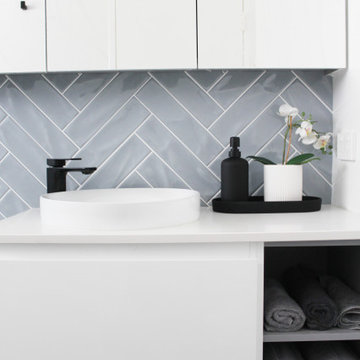
На фото: ванная комната среднего размера в стиле модернизм с плоскими фасадами, белыми фасадами, открытым душем, унитазом-моноблоком, синими стенами, полом из керамогранита, душевой кабиной, настольной раковиной, столешницей из меди, черным полом, открытым душем, белой столешницей, тумбой под одну раковину и подвесной тумбой с
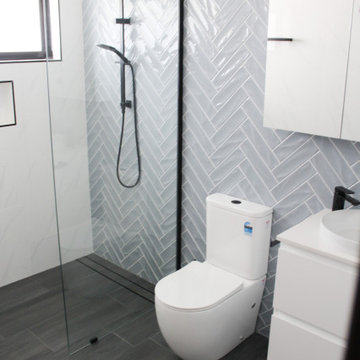
На фото: ванная комната среднего размера в стиле модернизм с плоскими фасадами, белыми фасадами, открытым душем, унитазом-моноблоком, синими стенами, полом из керамогранита, душевой кабиной, настольной раковиной, столешницей из меди, черным полом, открытым душем, белой столешницей, тумбой под одну раковину и подвесной тумбой
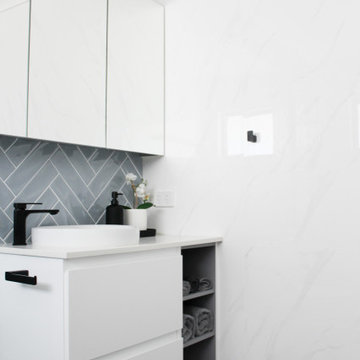
На фото: ванная комната среднего размера в стиле модернизм с плоскими фасадами, белыми фасадами, открытым душем, унитазом-моноблоком, синими стенами, полом из керамогранита, душевой кабиной, настольной раковиной, столешницей из меди, черным полом, открытым душем, белой столешницей, тумбой под одну раковину и подвесной тумбой
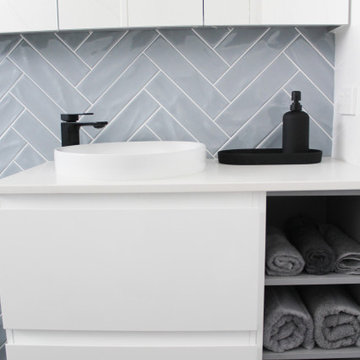
На фото: ванная комната среднего размера в стиле модернизм с плоскими фасадами, белыми фасадами, открытым душем, унитазом-моноблоком, синими стенами, полом из керамогранита, душевой кабиной, настольной раковиной, столешницей из меди, черным полом, открытым душем, белой столешницей, тумбой под одну раковину и подвесной тумбой с
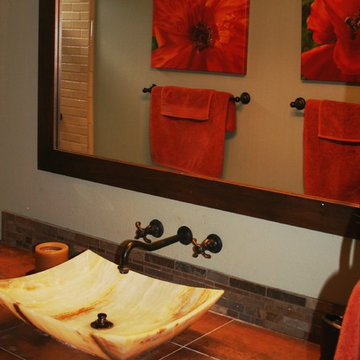
To accommodate both young children and guests we had a cabinet custom made slightly lower and added a beautiful raised vessel sink. Gorgeous for guests and great for every day use!
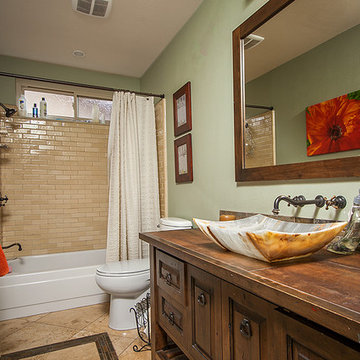
(realtor photo)
Идея дизайна: ванная комната среднего размера в стиле неоклассика (современная классика) с фасадами островного типа, темными деревянными фасадами, ванной в нише, душем над ванной, унитазом-моноблоком, разноцветной плиткой, каменной плиткой, серыми стенами, полом из травертина, настольной раковиной и столешницей из меди
Идея дизайна: ванная комната среднего размера в стиле неоклассика (современная классика) с фасадами островного типа, темными деревянными фасадами, ванной в нише, душем над ванной, унитазом-моноблоком, разноцветной плиткой, каменной плиткой, серыми стенами, полом из травертина, настольной раковиной и столешницей из меди
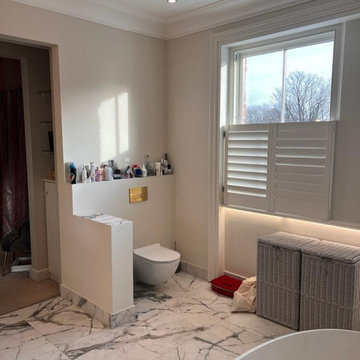
This elegant-looking bathroom, complete with a bathtub and shower, embodies a simple yet refined style. The presence of two sinks and a toilet adds to the functionality of the space while maintaining an air of sophistication. The design seamlessly blends simplicity with elegance, creating a harmonious and visually pleasing atmosphere. The thoughtful arrangement of fixtures and the use of high-quality materials contribute to the overall allure of this stylish and well-appointed bathroom.
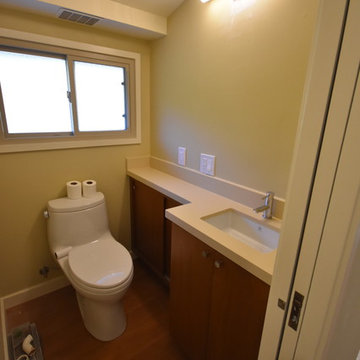
Complete Master bath remodel. Removed a Roman tub and built it up to put a stand alone tub with tub filler and shower head beside the tub.
Свежая идея для дизайна: большая главная ванная комната в стиле модернизм с плоскими фасадами, фасадами цвета дерева среднего тона, отдельно стоящей ванной, угловым душем, унитазом-моноблоком, бежевой плиткой, керамогранитной плиткой, бежевыми стенами, полом из галечной плитки, врезной раковиной, столешницей из меди и бежевым полом - отличное фото интерьера
Свежая идея для дизайна: большая главная ванная комната в стиле модернизм с плоскими фасадами, фасадами цвета дерева среднего тона, отдельно стоящей ванной, угловым душем, унитазом-моноблоком, бежевой плиткой, керамогранитной плиткой, бежевыми стенами, полом из галечной плитки, врезной раковиной, столешницей из меди и бежевым полом - отличное фото интерьера
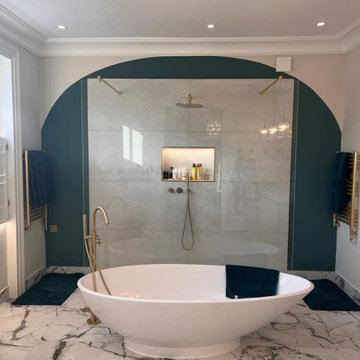
This elegant-looking bathroom, complete with a bathtub and shower, embodies a simple yet refined style. The presence of two sinks and a toilet adds to the functionality of the space while maintaining an air of sophistication. The design seamlessly blends simplicity with elegance, creating a harmonious and visually pleasing atmosphere. The thoughtful arrangement of fixtures and the use of high-quality materials contribute to the overall allure of this stylish and well-appointed bathroom.
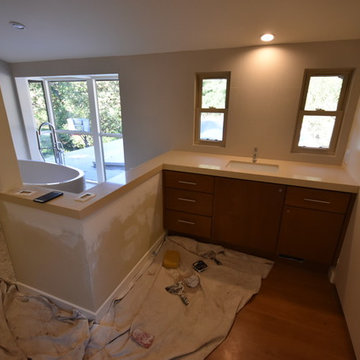
Complete Master bath remodel. Removed a Roman tub and built it up to put a stand alone tub with tub filler and shower head beside the tub.
Идея дизайна: большая главная ванная комната в стиле модернизм с плоскими фасадами, фасадами цвета дерева среднего тона, отдельно стоящей ванной, угловым душем, унитазом-моноблоком, бежевой плиткой, керамогранитной плиткой, бежевыми стенами, полом из галечной плитки, врезной раковиной, столешницей из меди и бежевым полом
Идея дизайна: большая главная ванная комната в стиле модернизм с плоскими фасадами, фасадами цвета дерева среднего тона, отдельно стоящей ванной, угловым душем, унитазом-моноблоком, бежевой плиткой, керамогранитной плиткой, бежевыми стенами, полом из галечной плитки, врезной раковиной, столешницей из меди и бежевым полом
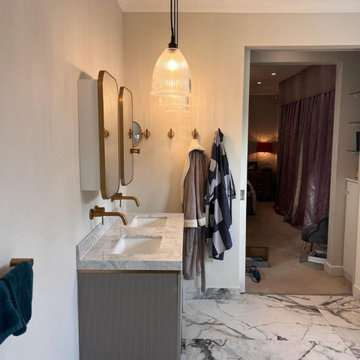
This elegant-looking bathroom, complete with a bathtub and shower, embodies a simple yet refined style. The presence of two sinks and a toilet adds to the functionality of the space while maintaining an air of sophistication. The design seamlessly blends simplicity with elegance, creating a harmonious and visually pleasing atmosphere. The thoughtful arrangement of fixtures and the use of high-quality materials contribute to the overall allure of this stylish and well-appointed bathroom.
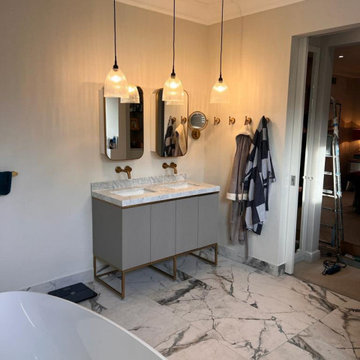
This elegant-looking bathroom, complete with a bathtub and shower, embodies a simple yet refined style. The presence of two sinks and a toilet adds to the functionality of the space while maintaining an air of sophistication. The design seamlessly blends simplicity with elegance, creating a harmonious and visually pleasing atmosphere. The thoughtful arrangement of fixtures and the use of high-quality materials contribute to the overall allure of this stylish and well-appointed bathroom.
Ванная комната с фасадами разных видов и столешницей из меди – фото дизайна интерьера
6