Ванная комната с фасадами разных видов и розовыми стенами – фото дизайна интерьера
Сортировать:
Бюджет
Сортировать:Популярное за сегодня
201 - 220 из 2 363 фото
1 из 3
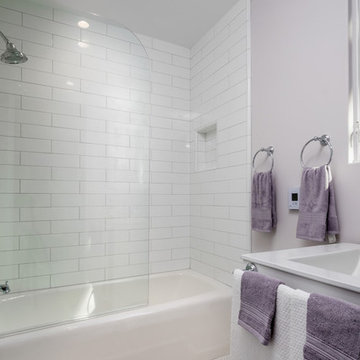
Obeo
Стильный дизайн: детская ванная комната среднего размера в современном стиле с фасадами в стиле шейкер, белыми фасадами, ванной в нише, душем над ванной, раздельным унитазом, белой плиткой, плиткой кабанчик, розовыми стенами, полом из цементной плитки, монолитной раковиной, столешницей из кварцита, белым полом и душем с распашными дверями - последний тренд
Стильный дизайн: детская ванная комната среднего размера в современном стиле с фасадами в стиле шейкер, белыми фасадами, ванной в нише, душем над ванной, раздельным унитазом, белой плиткой, плиткой кабанчик, розовыми стенами, полом из цементной плитки, монолитной раковиной, столешницей из кварцита, белым полом и душем с распашными дверями - последний тренд

Builder: AVB Inc.
Interior Design: Vision Interiors by Visbeen
Photographer: Ashley Avila Photography
The Holloway blends the recent revival of mid-century aesthetics with the timelessness of a country farmhouse. Each façade features playfully arranged windows tucked under steeply pitched gables. Natural wood lapped siding emphasizes this homes more modern elements, while classic white board & batten covers the core of this house. A rustic stone water table wraps around the base and contours down into the rear view-out terrace.
Inside, a wide hallway connects the foyer to the den and living spaces through smooth case-less openings. Featuring a grey stone fireplace, tall windows, and vaulted wood ceiling, the living room bridges between the kitchen and den. The kitchen picks up some mid-century through the use of flat-faced upper and lower cabinets with chrome pulls. Richly toned wood chairs and table cap off the dining room, which is surrounded by windows on three sides. The grand staircase, to the left, is viewable from the outside through a set of giant casement windows on the upper landing. A spacious master suite is situated off of this upper landing. Featuring separate closets, a tiled bath with tub and shower, this suite has a perfect view out to the rear yard through the bedrooms rear windows. All the way upstairs, and to the right of the staircase, is four separate bedrooms. Downstairs, under the master suite, is a gymnasium. This gymnasium is connected to the outdoors through an overhead door and is perfect for athletic activities or storing a boat during cold months. The lower level also features a living room with view out windows and a private guest suite.
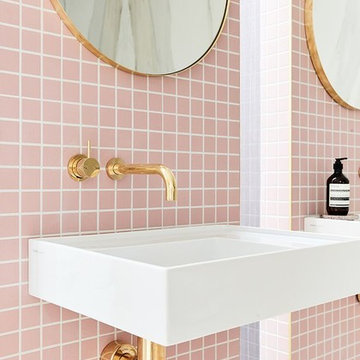
This vintage, yet traditional bathroom, with the 2017 trending pink and brass, shows off the vintage square subway tiles and allows the contemporary white sink to shine! All tile available at Finstad's Carpet One in Helena, MT. *All colors and styles may not always be available.

Hall bathroom for daughter. Photography by Kmiecik Photography.
На фото: детская ванная комната среднего размера в стиле фьюжн с врезной раковиной, фасадами с выступающей филенкой, белыми фасадами, столешницей из гранита, накладной ванной, раздельным унитазом, черной плиткой, керамической плиткой, розовыми стенами, полом из керамической плитки, душем в нише, разноцветным полом, открытым душем, черной столешницей, тумбой под одну раковину, напольной тумбой, потолком с обоями и панелями на части стены с
На фото: детская ванная комната среднего размера в стиле фьюжн с врезной раковиной, фасадами с выступающей филенкой, белыми фасадами, столешницей из гранита, накладной ванной, раздельным унитазом, черной плиткой, керамической плиткой, розовыми стенами, полом из керамической плитки, душем в нише, разноцветным полом, открытым душем, черной столешницей, тумбой под одну раковину, напольной тумбой, потолком с обоями и панелями на части стены с
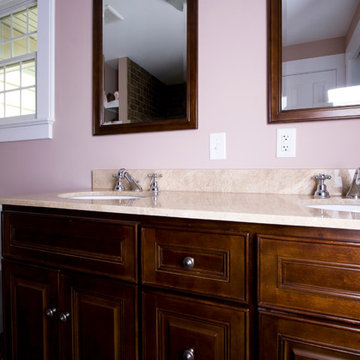
Project designed and developed by the Design Build Pros. Project managed and built by Innovative Remodeling Systems.
Пример оригинального дизайна: ванная комната среднего размера в классическом стиле с фасадами с выступающей филенкой, темными деревянными фасадами, унитазом-моноблоком, розовыми стенами, душевой кабиной, врезной раковиной и мраморной столешницей
Пример оригинального дизайна: ванная комната среднего размера в классическом стиле с фасадами с выступающей филенкой, темными деревянными фасадами, унитазом-моноблоком, розовыми стенами, душевой кабиной, врезной раковиной и мраморной столешницей

The charm of the fairy-tale-themed bedroom was carried into the adjoining bathroom with the ballet slipper motif wallpaper and glass slipper floor mats. Shades of hot pink glass tile and white glass pencil tiles framing the mirror add depth to this feminine bathroom.
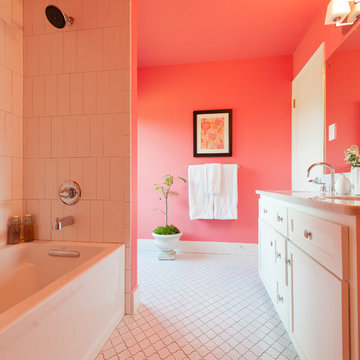
This funky and fun bathroom features arabesque porcelain tiles for the floor and 4 x 12 white ceramic tiles for the bathroom.
All photos by Trent Lee Photography
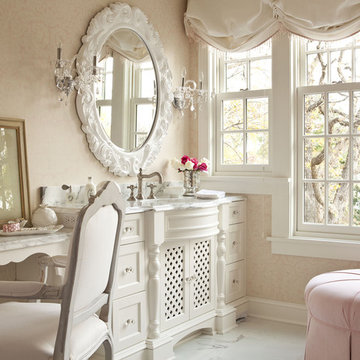
Martha O'Hara Interiors, Interior Design | REFINED LLC, Builder | Troy Thies Photography | Shannon Gale, Photo Styling
На фото: большая главная ванная комната в стиле шебби-шик с фасадами островного типа, белыми фасадами, мраморной столешницей, угловым душем, розовыми стенами и мраморным полом
На фото: большая главная ванная комната в стиле шебби-шик с фасадами островного типа, белыми фасадами, мраморной столешницей, угловым душем, розовыми стенами и мраморным полом

Пример оригинального дизайна: ванная комната в морском стиле с фасадами цвета дерева среднего тона, розовыми стенами, настольной раковиной, столешницей из дерева, белой плиткой, зеркалом с подсветкой и плоскими фасадами

A fun vibrant shower room in the converted loft of this family home in London.
Идея дизайна: маленькая ванная комната: освещение в скандинавском стиле с плоскими фасадами, синими фасадами, инсталляцией, разноцветной плиткой, керамической плиткой, розовыми стенами, полом из керамической плитки, подвесной раковиной, столешницей терраццо, разноцветным полом, разноцветной столешницей и встроенной тумбой для на участке и в саду
Идея дизайна: маленькая ванная комната: освещение в скандинавском стиле с плоскими фасадами, синими фасадами, инсталляцией, разноцветной плиткой, керамической плиткой, розовыми стенами, полом из керамической плитки, подвесной раковиной, столешницей терраццо, разноцветным полом, разноцветной столешницей и встроенной тумбой для на участке и в саду

Weather House is a bespoke home for a young, nature-loving family on a quintessentially compact Northcote block.
Our clients Claire and Brent cherished the character of their century-old worker's cottage but required more considered space and flexibility in their home. Claire and Brent are camping enthusiasts, and in response their house is a love letter to the outdoors: a rich, durable environment infused with the grounded ambience of being in nature.
From the street, the dark cladding of the sensitive rear extension echoes the existing cottage!s roofline, becoming a subtle shadow of the original house in both form and tone. As you move through the home, the double-height extension invites the climate and native landscaping inside at every turn. The light-bathed lounge, dining room and kitchen are anchored around, and seamlessly connected to, a versatile outdoor living area. A double-sided fireplace embedded into the house’s rear wall brings warmth and ambience to the lounge, and inspires a campfire atmosphere in the back yard.
Championing tactility and durability, the material palette features polished concrete floors, blackbutt timber joinery and concrete brick walls. Peach and sage tones are employed as accents throughout the lower level, and amplified upstairs where sage forms the tonal base for the moody main bedroom. An adjacent private deck creates an additional tether to the outdoors, and houses planters and trellises that will decorate the home’s exterior with greenery.
From the tactile and textured finishes of the interior to the surrounding Australian native garden that you just want to touch, the house encapsulates the feeling of being part of the outdoors; like Claire and Brent are camping at home. It is a tribute to Mother Nature, Weather House’s muse.
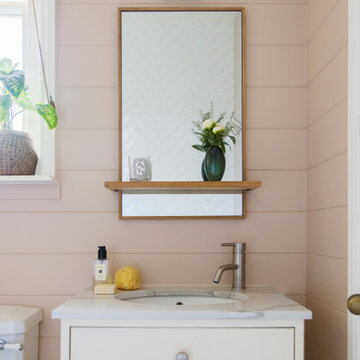
Идея дизайна: маленькая главная ванная комната в викторианском стиле с плоскими фасадами, белыми фасадами, накладной ванной, душем без бортиков, белой плиткой, керамогранитной плиткой, розовыми стенами, полом из керамогранита, мраморной столешницей, белым полом, душем с распашными дверями, белой столешницей, тумбой под одну раковину, напольной тумбой и стенами из вагонки для на участке и в саду

Nous avons réussi à créer la salle de bain de la chambre des filles dans un ancien placard
На фото: маленькая детская ванная комната в современном стиле с фасадами с декоративным кантом, тумбой под одну раковину, подвесной тумбой, белыми фасадами, ванной в нише, розовой плиткой, керамической плиткой, розовыми стенами, консольной раковиной, белым полом, открытым душем, белой столешницей и сиденьем для душа для на участке и в саду
На фото: маленькая детская ванная комната в современном стиле с фасадами с декоративным кантом, тумбой под одну раковину, подвесной тумбой, белыми фасадами, ванной в нише, розовой плиткой, керамической плиткой, розовыми стенами, консольной раковиной, белым полом, открытым душем, белой столешницей и сиденьем для душа для на участке и в саду
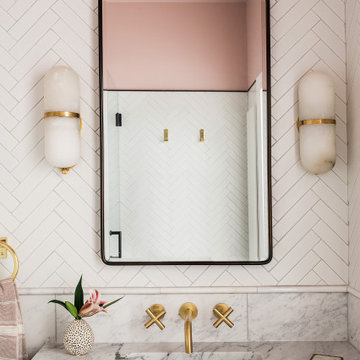
На фото: ванная комната среднего размера в современном стиле с плоскими фасадами, серыми фасадами, белой плиткой, розовыми стенами, душевой кабиной, врезной раковиной и серой столешницей
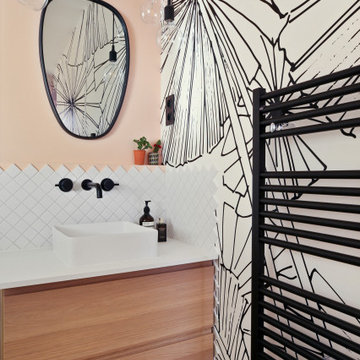
Источник вдохновения для домашнего уюта: ванная комната в скандинавском стиле с плоскими фасадами, светлыми деревянными фасадами, белой плиткой, розовыми стенами, настольной раковиной и белой столешницей
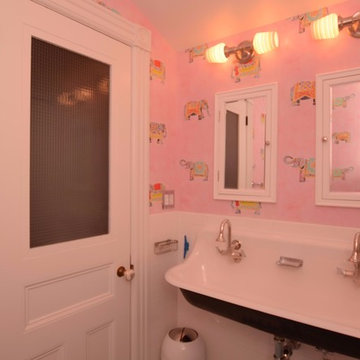
На фото: детская ванная комната среднего размера в стиле шебби-шик с открытыми фасадами, белыми фасадами, ванной в нише, душем над ванной, раздельным унитазом, белой плиткой, плиткой кабанчик, розовыми стенами, полом из мозаичной плитки, раковиной с несколькими смесителями, синим полом и шторкой для ванной
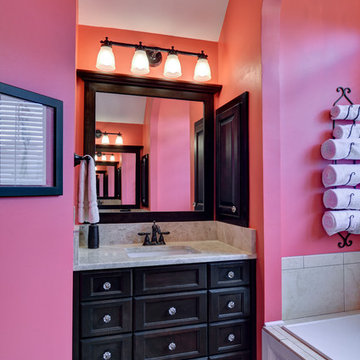
http://www.fotografikarts.com/
На фото: детская ванная комната среднего размера в современном стиле с фасадами островного типа, черными фасадами, накладной ванной, бежевой плиткой, розовыми стенами и врезной раковиной с
На фото: детская ванная комната среднего размера в современном стиле с фасадами островного типа, черными фасадами, накладной ванной, бежевой плиткой, розовыми стенами и врезной раковиной с
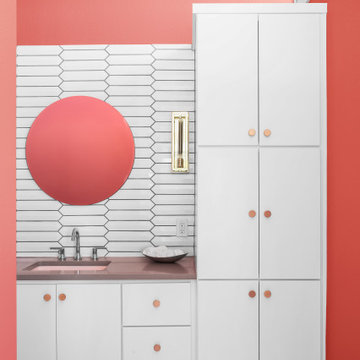
На фото: детская ванная комната среднего размера в стиле ретро с плоскими фасадами, белыми фасадами, отдельно стоящей ванной, душем, белой плиткой, плиткой кабанчик, розовыми стенами, полом из керамической плитки, врезной раковиной, столешницей из кварцита, белым полом, душем с распашными дверями, серой столешницей, тумбой под одну раковину и встроенной тумбой с
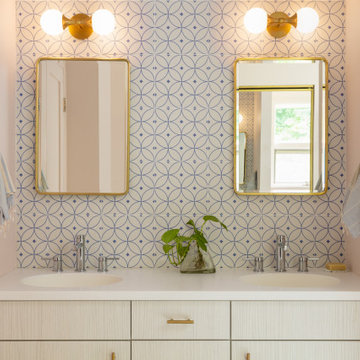
This mid-century remodel is a happy marriage between restoring vintage floor to ceiling mirrored sliding doors to a walk-in closet with new radiant floors, zero clearance showers, and a combo of brushed brass and chrome fixtures.
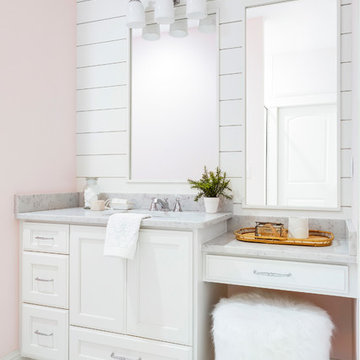
Spacecrafting Photography
На фото: ванная комната в морском стиле с фасадами с утопленной филенкой, белыми фасадами, розовыми стенами, полом из мозаичной плитки, врезной раковиной, белым полом, серой столешницей и мраморной столешницей с
На фото: ванная комната в морском стиле с фасадами с утопленной филенкой, белыми фасадами, розовыми стенами, полом из мозаичной плитки, врезной раковиной, белым полом, серой столешницей и мраморной столешницей с
Ванная комната с фасадами разных видов и розовыми стенами – фото дизайна интерьера
11