Ванная комната с фасадами разных видов и раковиной с пьедесталом – фото дизайна интерьера
Сортировать:
Бюджет
Сортировать:Популярное за сегодня
141 - 160 из 5 765 фото
1 из 3
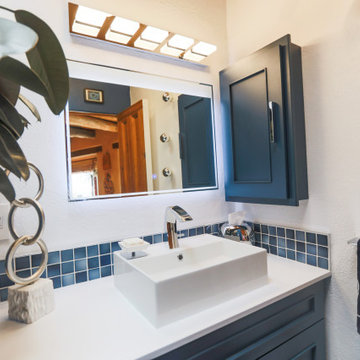
Пример оригинального дизайна: маленький совмещенный санузел в стиле фьюжн с фасадами в стиле шейкер, синими фасадами, унитазом-моноблоком, разноцветной плиткой, полом из терракотовой плитки, душевой кабиной, раковиной с пьедесталом, столешницей из искусственного кварца, коричневым полом, белой столешницей, тумбой под одну раковину, встроенной тумбой и балками на потолке для на участке и в саду
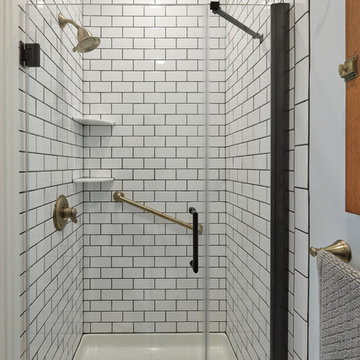
Powder room with a shower and toilet with simple 3 x 6 subway tile and brass fixtures.
Пример оригинального дизайна: маленькая ванная комната в стиле фьюжн с открытыми фасадами, серыми фасадами, душем в нише, раздельным унитазом, белой плиткой, плиткой кабанчик, серыми стенами, полом из мозаичной плитки, душевой кабиной, раковиной с пьедесталом, белым полом и душем с распашными дверями для на участке и в саду
Пример оригинального дизайна: маленькая ванная комната в стиле фьюжн с открытыми фасадами, серыми фасадами, душем в нише, раздельным унитазом, белой плиткой, плиткой кабанчик, серыми стенами, полом из мозаичной плитки, душевой кабиной, раковиной с пьедесталом, белым полом и душем с распашными дверями для на участке и в саду
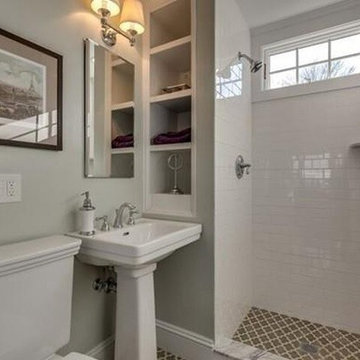
На фото: маленькая ванная комната в классическом стиле с открытыми фасадами, белыми фасадами, душем в нише, раздельным унитазом, керамогранитной плиткой, серыми стенами, полом из мозаичной плитки, душевой кабиной, раковиной с пьедесталом, столешницей из искусственного камня, разноцветным полом и открытым душем для на участке и в саду с
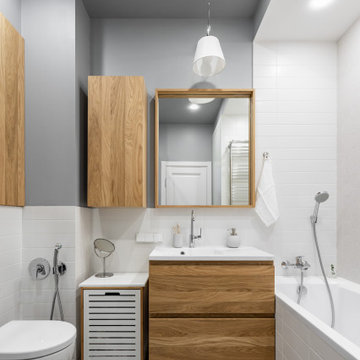
Идея дизайна: ванная комната среднего размера, в белых тонах с отделкой деревом в скандинавском стиле с плоскими фасадами, коричневыми фасадами, ванной в нише, угловым душем, инсталляцией, белой плиткой, керамической плиткой, серыми стенами, полом из керамической плитки, раковиной с пьедесталом, столешницей из искусственного камня, серым полом, душем с раздвижными дверями и белой столешницей
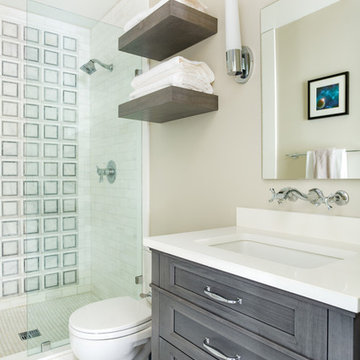
This home was a complete gut, so it got a major face-lift in each room. In the powder and hall baths, we decided to try to make a huge impact in these smaller spaces, and so guests get a sense of "wow" when they need to wash up!
Powder Bath:
The freestanding sink basin is from Stone Forest, Harbor Basin with Carrara Marble and the console base is Palmer Industries Jamestown in satin brass with a glass shelf. The faucet is from Newport Brass and is their wall mount Jacobean in satin brass. With the small space, we installed the Toto Eco Supreme One-Piece round bowl, which was a huge floor space saver. Accessories are from the Newport Brass Aylesbury collection.
Hall Bath:
The vanity and floating shelves are from WW Woods Shiloh Cabinetry, Poplar wood with their Cadet stain which is a gorgeous blue-hued gray. Plumbing products - the faucet and shower fixtures - are from the Brizo Rook collection in chrome, with accessories to match. The commode is a Toto Drake II 2-piece. Toto was also used for the sink, which sits in a Caesarstone Pure White quartz countertop.
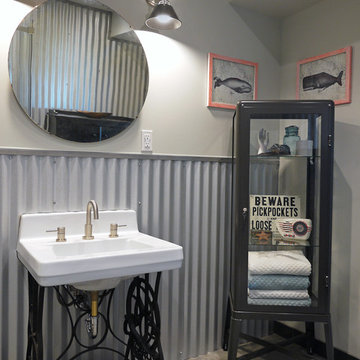
A glass metal cabinet adds storage while keeping the space airy and light while adding to the industrial theme.
Photo: Barb Kelsall
Стильный дизайн: маленькая ванная комната в стиле лофт с стеклянными фасадами, серыми фасадами, душем в нише, раздельным унитазом, серыми стенами, бетонным полом, душевой кабиной, раковиной с пьедесталом, серым полом и душем с раздвижными дверями для на участке и в саду - последний тренд
Стильный дизайн: маленькая ванная комната в стиле лофт с стеклянными фасадами, серыми фасадами, душем в нише, раздельным унитазом, серыми стенами, бетонным полом, душевой кабиной, раковиной с пьедесталом, серым полом и душем с раздвижными дверями для на участке и в саду - последний тренд
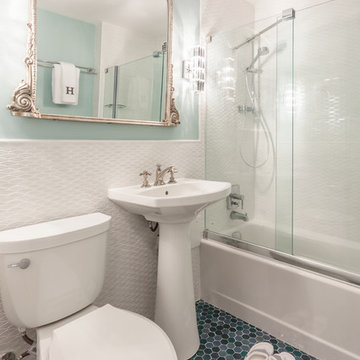
robert englebright
Источник вдохновения для домашнего уюта: маленькая главная ванная комната в стиле неоклассика (современная классика) с плоскими фасадами, синими фасадами, накладной ванной, душем над ванной, раздельным унитазом, разноцветной плиткой, плиткой мозаикой, белыми стенами, полом из мозаичной плитки и раковиной с пьедесталом для на участке и в саду
Источник вдохновения для домашнего уюта: маленькая главная ванная комната в стиле неоклассика (современная классика) с плоскими фасадами, синими фасадами, накладной ванной, душем над ванной, раздельным унитазом, разноцветной плиткой, плиткой мозаикой, белыми стенами, полом из мозаичной плитки и раковиной с пьедесталом для на участке и в саду
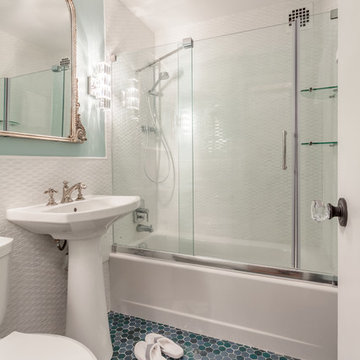
robert englebright
Источник вдохновения для домашнего уюта: маленькая главная ванная комната в стиле неоклассика (современная классика) с плоскими фасадами, синими фасадами, накладной ванной, душем над ванной, раздельным унитазом, разноцветной плиткой, плиткой мозаикой, белыми стенами, полом из мозаичной плитки и раковиной с пьедесталом для на участке и в саду
Источник вдохновения для домашнего уюта: маленькая главная ванная комната в стиле неоклассика (современная классика) с плоскими фасадами, синими фасадами, накладной ванной, душем над ванной, раздельным унитазом, разноцветной плиткой, плиткой мозаикой, белыми стенами, полом из мозаичной плитки и раковиной с пьедесталом для на участке и в саду
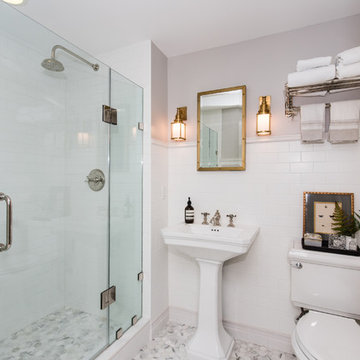
Location: Bethesda, MD, USA
This total revamp turned out better than anticipated leaving the clients thrilled with the outcome.
Finecraft Contractors, Inc.
Interior Designer: Anna Cave
Susie Soleimani Photography
Blog: http://graciousinteriors.blogspot.com/2016/07/from-cellar-to-stellar-lower-level.html
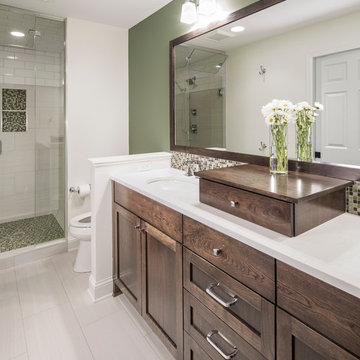
Farm Kid Studio
Стильный дизайн: главная ванная комната среднего размера в классическом стиле с фасадами в стиле шейкер, фасадами цвета дерева среднего тона, раздельным унитазом, керамогранитной плиткой, полом из керамической плитки, раковиной с пьедесталом и столешницей из искусственного кварца - последний тренд
Стильный дизайн: главная ванная комната среднего размера в классическом стиле с фасадами в стиле шейкер, фасадами цвета дерева среднего тона, раздельным унитазом, керамогранитной плиткой, полом из керамической плитки, раковиной с пьедесталом и столешницей из искусственного кварца - последний тренд
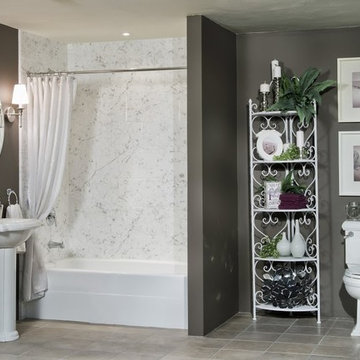
Contemporary Master Bathroom
Стильный дизайн: ванная комната среднего размера в стиле неоклассика (современная классика) с фасадами островного типа, белыми фасадами, ванной в нише, душем над ванной, раздельным унитазом, бежевой плиткой, белой плиткой, мраморной плиткой, коричневыми стенами, полом из керамогранита, душевой кабиной, раковиной с пьедесталом, мраморной столешницей, бежевым полом и шторкой для ванной - последний тренд
Стильный дизайн: ванная комната среднего размера в стиле неоклассика (современная классика) с фасадами островного типа, белыми фасадами, ванной в нише, душем над ванной, раздельным унитазом, бежевой плиткой, белой плиткой, мраморной плиткой, коричневыми стенами, полом из керамогранита, душевой кабиной, раковиной с пьедесталом, мраморной столешницей, бежевым полом и шторкой для ванной - последний тренд
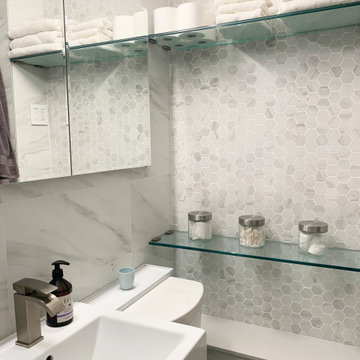
In the bathroom, we created a niche outside with glass floating shelves perfect for storing towels, bathroom necessities in glass jars make a perfect display.
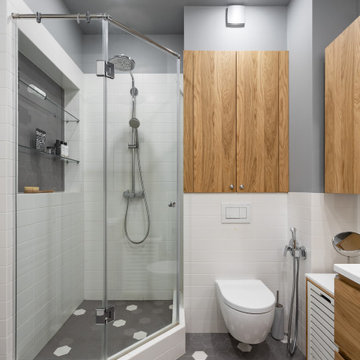
На фото: ванная комната среднего размера в скандинавском стиле с плоскими фасадами, коричневыми фасадами, ванной в нише, угловым душем, инсталляцией, белой плиткой, керамической плиткой, серыми стенами, полом из керамической плитки, раковиной с пьедесталом, столешницей из искусственного камня, серым полом, душем с раздвижными дверями и белой столешницей
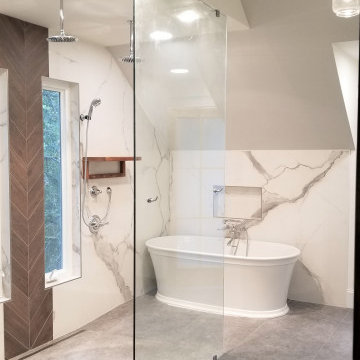
In this 90's cape cod home, we used the space from an overly large bedroom, an oddly deep but narrow closet and the existing garden-tub focused master bath with two dormers, to create a master suite trio that was perfectly proportioned to the client's needs. They wanted a much larger closet but also wanted a large dual shower, and a better-proportioned tub. We stuck with pedestal sinks but upgraded them to large recessed medicine cabinets, vintage styled. And they loved the idea of a concrete floor and large stone walls with low maintenance. For the walls, we brought in a European product that is new for the U.S. - Porcelain Panels that are an eye-popping 5.5 ft. x 10.5 ft. We used a 2ft x 4ft concrete-look porcelain tile for the floor. This bathroom has a mix of low and high ceilings, but a functional arrangement instead of the dreaded “vault-for-no-purpose-bathroom”. We used 8.5 ft ceiling areas for both the shower and the vanity’s producing a symmetry about the toilet room door. The right runner-rug in the center of this bath (not shown yet unfortunately), completes the functional layout, and will look pretty good too.
Of course, no design is close to finished without plenty of well thought out light. The bathroom uses all low-heat, high lumen, LED, 7” low profile surface mounting lighting (whoa that’s a mouthful- but, lighting is critical!). Two 7” LED fixtures light up the shower and the tub and we added two heat lamps for this open shower design. The shower also has a super-quiet moisture-exhaust fan. The customized (ikea) closet has the same lighting and the vanity space has both flanking and overhead LED lighting at 3500K temperature. Natural Light? Yes, and lot’s of it. On the second floor facing the woods, we added custom-sized operable casement windows in the shower, and custom antiqued expansive 4-lite doors on both the toilet room door and the main bath entry which is also a pocket door with a transom over it. We incorporated the trim style: fluted trims and door pediments, that was already throughout the home into these spaces, and we blended vintage and classic elements using modern proportions & patterns along with mix of metal finishes that were in tonal agreement with a simple color scheme. We added teak shower shelves and custom antiqued pine doors, adding these natural wood accents for that subtle warm contrast – and we presented!
Oh btw – we also matched the expansive doors we put in the master bath, on the front entry door, and added some gas lanterns on either side. We also replaced all the carpet in the home and upgraded their stairs with metal balusters and new handrails and coloring.
This client couple, they’re in love again!
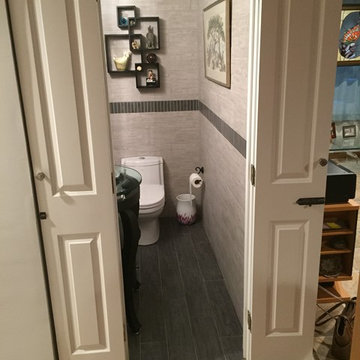
Ivy Croake
На фото: маленькая ванная комната в восточном стиле с открытыми фасадами, унитазом-моноблоком, коричневой плиткой, керамической плиткой, серыми стенами, полом из керамогранита, раковиной с пьедесталом и стеклянной столешницей для на участке и в саду
На фото: маленькая ванная комната в восточном стиле с открытыми фасадами, унитазом-моноблоком, коричневой плиткой, керамической плиткой, серыми стенами, полом из керамогранита, раковиной с пьедесталом и стеклянной столешницей для на участке и в саду
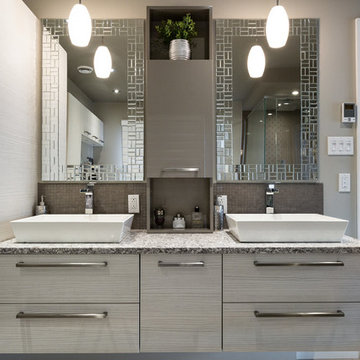
Пример оригинального дизайна: ванная комната среднего размера в современном стиле с плоскими фасадами, серыми фасадами, угловой ванной, открытым душем, унитазом-моноблоком, серой плиткой, белой плиткой, каменной плиткой, бежевыми стенами, темным паркетным полом, душевой кабиной, раковиной с пьедесталом, столешницей из гранита, бежевым полом и открытым душем
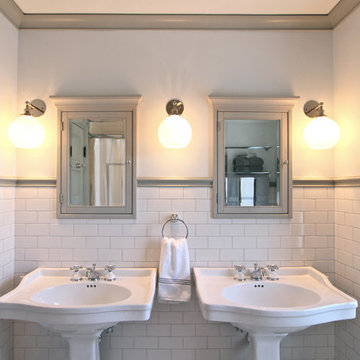
Идея дизайна: маленькая главная ванная комната в классическом стиле с раковиной с пьедесталом, фасадами с декоративным кантом, серыми фасадами, белой плиткой, плиткой кабанчик и синими стенами для на участке и в саду
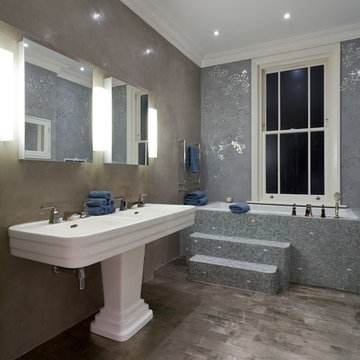
The restored 1930s French double basin continues the feel of luxury. The polished plaster wall adds depth and warmth beside the grout finish of the mirror mosaic wall. The German silver floor tiles tie into the metal inlay detail in the bedroom floor.
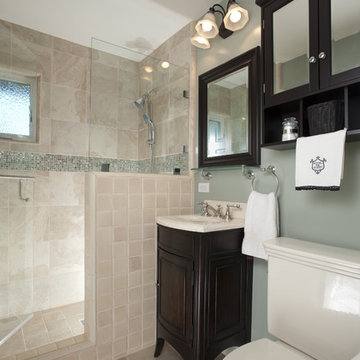
Hall bathroom remodel included a tile shower, frameless shower door and dark wood cabinetry. | Photo: Mert Carpenter Photography
На фото: ванная комната среднего размера в классическом стиле с раковиной с пьедесталом, фасадами островного типа, темными деревянными фасадами, раздельным унитазом, мраморной столешницей, керамогранитной плиткой, бежевой плиткой, душем в нише, серыми стенами, полом из травертина, душевой кабиной, бежевым полом, душем с распашными дверями, бежевой столешницей, нишей, тумбой под одну раковину и напольной тумбой
На фото: ванная комната среднего размера в классическом стиле с раковиной с пьедесталом, фасадами островного типа, темными деревянными фасадами, раздельным унитазом, мраморной столешницей, керамогранитной плиткой, бежевой плиткой, душем в нише, серыми стенами, полом из травертина, душевой кабиной, бежевым полом, душем с распашными дверями, бежевой столешницей, нишей, тумбой под одну раковину и напольной тумбой
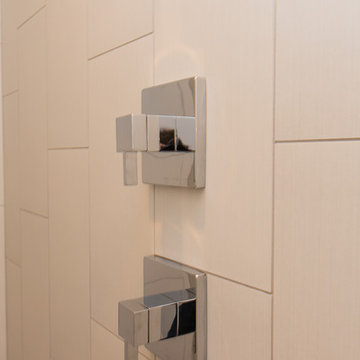
Идея дизайна: главная ванная комната среднего размера в стиле неоклассика (современная классика) с плоскими фасадами, белыми фасадами, накладной ванной, душем в нише, унитазом-моноблоком, серой плиткой, керамической плиткой, белыми стенами, полом из керамической плитки, раковиной с пьедесталом, столешницей из плитки, серым полом и открытым душем
Ванная комната с фасадами разных видов и раковиной с пьедесталом – фото дизайна интерьера
8