Ванная комната с фасадами разных видов и полом из терраццо – фото дизайна интерьера
Сортировать:
Бюджет
Сортировать:Популярное за сегодня
161 - 180 из 1 091 фото
1 из 3
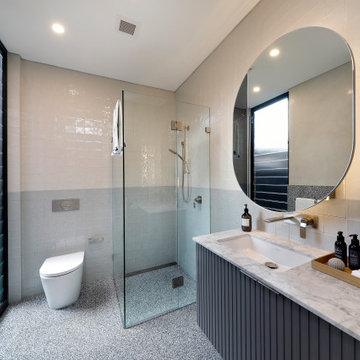
Contemporary bathroom with under mount sink, super white marble bench top, and a terrazzo and venetian plaster feature wall.
На фото: ванная комната среднего размера в современном стиле с фасадами островного типа, серыми фасадами, полновстраиваемой ванной, разноцветной плиткой, разноцветными стенами, полом из терраццо, душевой кабиной, врезной раковиной, мраморной столешницей, белой столешницей, тумбой под одну раковину, подвесной тумбой и кессонным потолком с
На фото: ванная комната среднего размера в современном стиле с фасадами островного типа, серыми фасадами, полновстраиваемой ванной, разноцветной плиткой, разноцветными стенами, полом из терраццо, душевой кабиной, врезной раковиной, мраморной столешницей, белой столешницей, тумбой под одну раковину, подвесной тумбой и кессонным потолком с
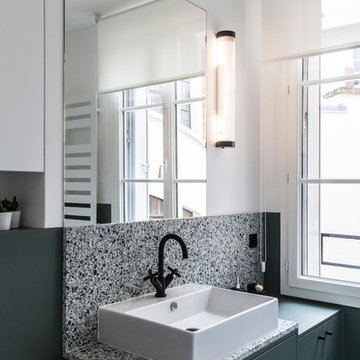
Стильный дизайн: маленькая ванная комната в скандинавском стиле с зелеными фасадами, полом из терраццо, столешницей терраццо, белыми стенами, плоскими фасадами, разноцветной плиткой, настольной раковиной, разноцветным полом, разноцветной столешницей и зеркалом с подсветкой для на участке и в саду - последний тренд

green wall tile from heath ceramics complements custom terrazzo flooring from concrete collaborative
Стильный дизайн: маленькая ванная комната в морском стиле с плоскими фасадами, серыми фасадами, зеленой плиткой, керамической плиткой, полом из терраццо, подвесной раковиной, разноцветным полом, белой столешницей, угловым душем и душем с раздвижными дверями для на участке и в саду - последний тренд
Стильный дизайн: маленькая ванная комната в морском стиле с плоскими фасадами, серыми фасадами, зеленой плиткой, керамической плиткой, полом из терраццо, подвесной раковиной, разноцветным полом, белой столешницей, угловым душем и душем с раздвижными дверями для на участке и в саду - последний тренд

The colour palette of pastel pistachio has the ability to create a sense of cleanliness without been clinical, creating a relaxing feel. Adding a stunning shade of sage green to this vanity helps create a clean and refreshing space before a busy start to the day. The gorgeous white Kit Kat tiles add versatility of pattern and texture, making a stalemate in this beautiful renovation.
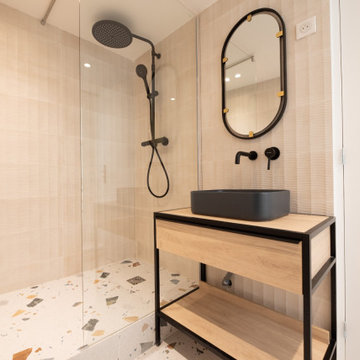
На фото: ванная комната среднего размера в современном стиле с бежевыми фасадами, открытым душем, бежевой плиткой, керамической плиткой, бежевыми стенами, полом из терраццо, душевой кабиной, настольной раковиной, столешницей из дерева, разноцветным полом, открытым душем, бежевой столешницей, тумбой под одну раковину, напольной тумбой, открытыми фасадами и раздельным унитазом

This home is in a rural area. The client was wanting a home reminiscent of those built by the auto barons of Detroit decades before. The home focuses on a nature area enhanced and expanded as part of this property development. The water feature, with its surrounding woodland and wetland areas, supports wild life species and was a significant part of the focus for our design. We orientated all primary living areas to allow for sight lines to the water feature. This included developing an underground pool room where its only windows looked over the water while the room itself was depressed below grade, ensuring that it would not block the views from other areas of the home. The underground room for the pool was constructed of cast-in-place architectural grade concrete arches intended to become the decorative finish inside the room. An elevated exterior patio sits as an entertaining area above this room while the rear yard lawn conceals the remainder of its imposing size. A skylight through the grass is the only hint at what lies below.
Great care was taken to locate the home on a small open space on the property overlooking the natural area and anticipated water feature. We nestled the home into the clearing between existing trees and along the edge of a natural slope which enhanced the design potential and functional options needed for the home. The style of the home not only fits the requirements of an owner with a desire for a very traditional mid-western estate house, but also its location amongst other rural estate lots. The development is in an area dotted with large homes amongst small orchards, small farms, and rolling woodlands. Materials for this home are a mixture of clay brick and limestone for the exterior walls. Both materials are readily available and sourced from the local area. We used locally sourced northern oak wood for the interior trim. The black cherry trees that were removed were utilized as hardwood flooring for the home we designed next door.
Mechanical systems were carefully designed to obtain a high level of efficiency. The pool room has a separate, and rather unique, heating system. The heat recovered as part of the dehumidification and cooling process is re-directed to maintain the water temperature in the pool. This process allows what would have been wasted heat energy to be re-captured and utilized. We carefully designed this system as a negative pressure room to control both humidity and ensure that odors from the pool would not be detectable in the house. The underground character of the pool room also allowed it to be highly insulated and sealed for high energy efficiency. The disadvantage was a sacrifice on natural day lighting around the entire room. A commercial skylight, with reflective coatings, was added through the lawn-covered roof. The skylight added a lot of natural daylight and was a natural chase to recover warm humid air and supply new cooled and dehumidified air back into the enclosed space below. Landscaping was restored with primarily native plant and tree materials, which required little long term maintenance. The dedicated nature area is thriving with more wildlife than originally on site when the property was undeveloped. It is rare to be on site and to not see numerous wild turkey, white tail deer, waterfowl and small animals native to the area. This home provides a good example of how the needs of a luxury estate style home can nestle comfortably into an existing environment and ensure that the natural setting is not only maintained but protected for future generations.
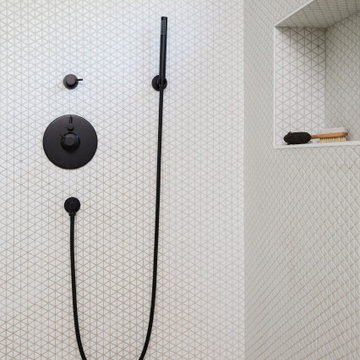
На фото: большая главная ванная комната в скандинавском стиле с фасадами в стиле шейкер, светлыми деревянными фасадами, отдельно стоящей ванной, душем без бортиков, биде, белой плиткой, стеклянной плиткой, белыми стенами, полом из терраццо, врезной раковиной, столешницей из искусственного кварца, серым полом, открытым душем, белой столешницей, нишей, тумбой под две раковины и встроенной тумбой
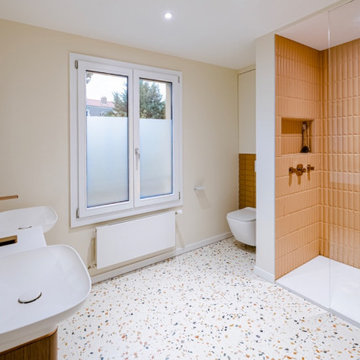
Création d'une salle de douche avec WE pour cette suite parentale
Пример оригинального дизайна: большой главный совмещенный санузел в стиле фьюжн с фасадами с декоративным кантом, белыми фасадами, открытым душем, полом из терраццо и тумбой под две раковины
Пример оригинального дизайна: большой главный совмещенный санузел в стиле фьюжн с фасадами с декоративным кантом, белыми фасадами, открытым душем, полом из терраццо и тумбой под две раковины

Свежая идея для дизайна: маленькая ванная комната в современном стиле с светлыми деревянными фасадами, розовой плиткой, керамической плиткой, столешницей из дерева, душем с распашными дверями, сиденьем для душа, тумбой под одну раковину, подвесной тумбой, плоскими фасадами, душем без бортиков, белыми стенами, полом из терраццо, душевой кабиной, настольной раковиной, разноцветным полом и коричневой столешницей для на участке и в саду - отличное фото интерьера
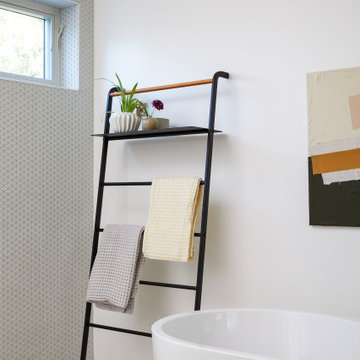
Источник вдохновения для домашнего уюта: большая главная ванная комната в скандинавском стиле с фасадами в стиле шейкер, светлыми деревянными фасадами, отдельно стоящей ванной, душем без бортиков, биде, белой плиткой, стеклянной плиткой, белыми стенами, полом из терраццо, врезной раковиной, столешницей из искусственного кварца, серым полом, открытым душем, белой столешницей, нишей, тумбой под две раковины и встроенной тумбой

На фото: детская ванная комната среднего размера в стиле фьюжн с фасадами островного типа, белыми фасадами, открытым душем, раздельным унитазом, белой плиткой, плиткой кабанчик, белыми стенами, полом из терраццо, настольной раковиной, столешницей из искусственного кварца, белым полом, открытым душем, белой столешницей, тумбой под одну раковину, напольной тумбой и панелями на части стены с

На фото: маленькая главная ванная комната в современном стиле с открытыми фасадами, светлыми деревянными фасадами, отдельно стоящей ванной, открытым душем, синей плиткой, керамической плиткой, синими стенами, полом из терраццо, столешницей из искусственного кварца, серым полом, открытым душем, белой столешницей, тумбой под одну раковину и подвесной тумбой для на участке и в саду с
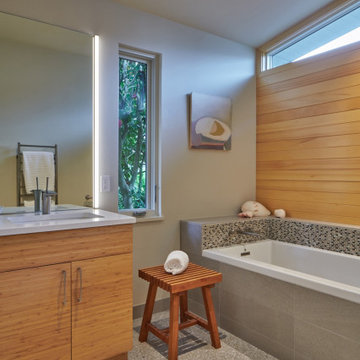
Стильный дизайн: главная ванная комната среднего размера в стиле ретро с плоскими фасадами, коричневыми фасадами, накладной ванной, душевой комнатой, биде, цементной плиткой, белыми стенами, полом из терраццо, врезной раковиной, столешницей из кварцита, серым полом, душем с распашными дверями, белой столешницей, тумбой под одну раковину, напольной тумбой и сводчатым потолком - последний тренд

Project: Metropolitan Ave
Year: 2020
Type: Residential
Пример оригинального дизайна: главная ванная комната среднего размера в современном стиле с плоскими фасадами, белыми фасадами, душем в нише, инсталляцией, белыми стенами, полом из терраццо, врезной раковиной, столешницей из искусственного камня, серым полом, душем с распашными дверями, белой столешницей, сиденьем для душа, тумбой под две раковины и встроенной тумбой
Пример оригинального дизайна: главная ванная комната среднего размера в современном стиле с плоскими фасадами, белыми фасадами, душем в нише, инсталляцией, белыми стенами, полом из терраццо, врезной раковиной, столешницей из искусственного камня, серым полом, душем с распашными дверями, белой столешницей, сиденьем для душа, тумбой под две раковины и встроенной тумбой
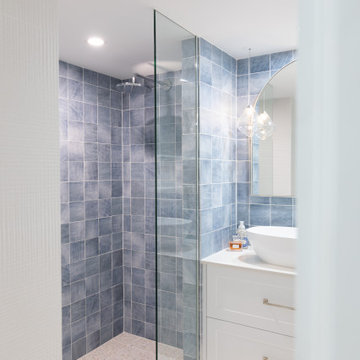
Main bathroom
Wall tile: Denim Washed Blue 14x14cm matt tiles for feature walls in shower, Spanish vitrified rectified tile. Floor to ceiling
Floor tile: Terrazzo tile
Bjorn arched mirror in white
V&A Barcelona Vessel basin in white
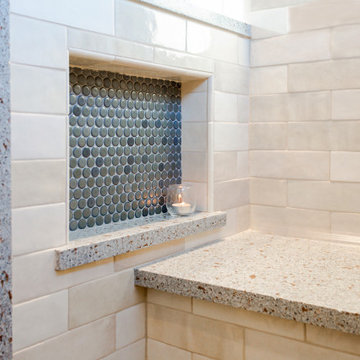
Стильный дизайн: ванная комната среднего размера в стиле неоклассика (современная классика) с фасадами в стиле шейкер, фасадами цвета дерева среднего тона, ванной в нише, душем над ванной, унитазом-моноблоком, бежевой плиткой, керамогранитной плиткой, серыми стенами, полом из терраццо, накладной раковиной, столешницей терраццо, бежевым полом и бежевой столешницей - последний тренд

A modern bathroom with a mid-century influence
На фото: большая главная ванная комната в современном стиле с светлыми деревянными фасадами, отдельно стоящей ванной, открытым душем, черно-белой плиткой, цементной плиткой, полом из терраццо, настольной раковиной, мраморной столешницей, открытым душем, разноцветной столешницей, серыми стенами, серым полом и плоскими фасадами с
На фото: большая главная ванная комната в современном стиле с светлыми деревянными фасадами, отдельно стоящей ванной, открытым душем, черно-белой плиткой, цементной плиткой, полом из терраццо, настольной раковиной, мраморной столешницей, открытым душем, разноцветной столешницей, серыми стенами, серым полом и плоскими фасадами с
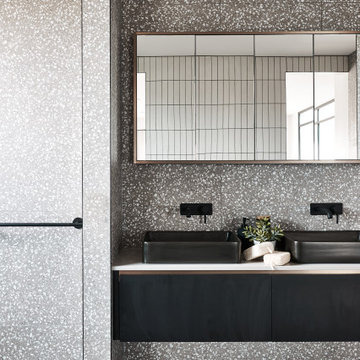
Источник вдохновения для домашнего уюта: ванная комната в современном стиле с плоскими фасадами, черными фасадами, открытым душем, серой плиткой, белой плиткой, полом из терраццо, настольной раковиной, столешницей из искусственного камня, серым полом, открытым душем и белой столешницей
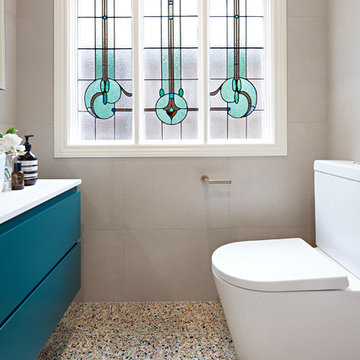
The original Art Nouveau stained glass windows were a striking element of the room, and informed the dramatic choice of colour for the vanity and upper walls, in conjunction with the terrazzo flooring.
Photographer: David Russel

На фото: большая главная ванная комната в современном стиле с красными фасадами, полновстраиваемой ванной, белой плиткой, керамической плиткой, красными стенами, полом из терраццо, накладной раковиной, разноцветным полом, красной столешницей, окном, тумбой под две раковины, напольной тумбой и плоскими фасадами с
Ванная комната с фасадами разных видов и полом из терраццо – фото дизайна интерьера
9