Ванная комната с фасадами разных видов и открытым душем – фото дизайна интерьера
Сортировать:
Бюджет
Сортировать:Популярное за сегодня
81 - 100 из 56 022 фото
1 из 3

Piggyback loft extension in Kingston upon Thames. Bedrooms with ensuite under sloping ceilings.
Стильный дизайн: главная, серо-белая ванная комната среднего размера в современном стиле с плоскими фасадами, серыми фасадами, душевой комнатой, унитазом-моноблоком, серой плиткой, плиткой кабанчик, серыми стенами, мраморным полом, консольной раковиной, серым полом, открытым душем, белой столешницей, тумбой под одну раковину, напольной тумбой и сводчатым потолком - последний тренд
Стильный дизайн: главная, серо-белая ванная комната среднего размера в современном стиле с плоскими фасадами, серыми фасадами, душевой комнатой, унитазом-моноблоком, серой плиткой, плиткой кабанчик, серыми стенами, мраморным полом, консольной раковиной, серым полом, открытым душем, белой столешницей, тумбой под одну раковину, напольной тумбой и сводчатым потолком - последний тренд

Источник вдохновения для домашнего уюта: маленький хамам в средиземноморском стиле с плоскими фасадами, открытым душем, розовой плиткой, удлиненной плиткой, розовыми стенами, полом из терракотовой плитки, консольной раковиной, столешницей из бетона, оранжевым полом, открытым душем, розовой столешницей, тумбой под одну раковину и встроенной тумбой для на участке и в саду

This West Austin couple was halfway through a re-design on their home when their dream house popped up for sale. Without hesitation they bought it and a new project was hatched. While the new house was in better shape, it needed several improvements including a new primary bathroom. Now this contemporary spa-like retreat features a vanity with a floating cabinet with large storage drawers, basket storage and a thick marble countertop, black mirrors and hardware. Accent tile runs from the floor up the shower wall. Set in a herringbone pattern, the tile adds color, texture and is the focal point of the room.

Источник вдохновения для домашнего уюта: большая главная, серо-белая ванная комната в стиле модернизм с плоскими фасадами, светлыми деревянными фасадами, накладной ванной, душем без бортиков, раздельным унитазом, бежевой плиткой, керамической плиткой, серыми стенами, полом из галечной плитки, настольной раковиной, столешницей из дерева, бежевым полом, открытым душем, тумбой под две раковины, подвесной тумбой и деревянными стенами
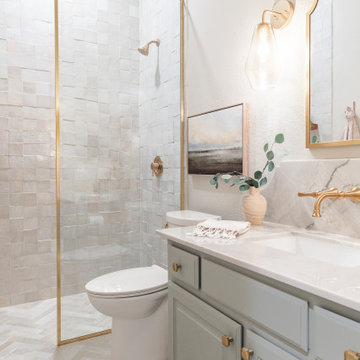
На фото: ванная комната среднего размера в стиле неоклассика (современная классика) с фасадами с выступающей филенкой, зелеными фасадами, душем без бортиков, раздельным унитазом, бежевой плиткой, керамической плиткой, душевой кабиной, врезной раковиной, столешницей из кварцита, открытым душем, серой столешницей, тумбой под одну раковину и встроенной тумбой с

На фото: главная ванная комната среднего размера в стиле ретро с плоскими фасадами, отдельно стоящей ванной, душем без бортиков, раздельным унитазом, синей плиткой, керамической плиткой, белыми стенами, мраморным полом, врезной раковиной, столешницей из искусственного кварца, серым полом, открытым душем, белой столешницей, тумбой под две раковины и встроенной тумбой
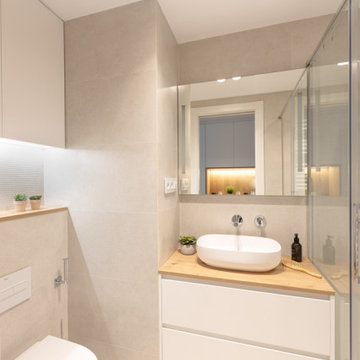
На фото: серо-белая ванная комната среднего размера в скандинавском стиле с плоскими фасадами, белыми фасадами, ванной в нише, унитазом-моноблоком, серой плиткой, керамической плиткой, серыми стенами, полом из керамической плитки, раковиной с несколькими смесителями, столешницей из искусственного кварца, серым полом, открытым душем, белой столешницей, тумбой под одну раковину и подвесной тумбой с
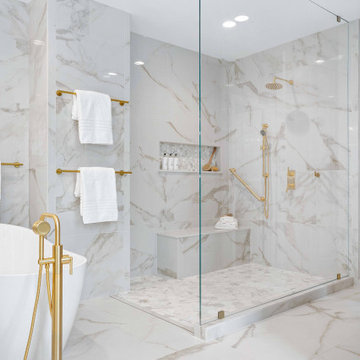
Created a large master bath suite by combining a bedroom next to the exiting bathroom. curb less shower entry, bench seat, niche, free standing tub, floor mount tub filler in gold finish, lighted mirrors, marble pattern porcelain tiles for easy maintenance, frame less shower glass floor to ceiling
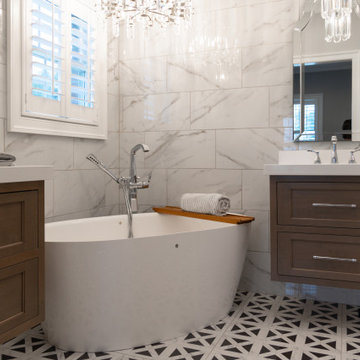
This spa-like bathroom is the perfect place to escape reality and get some R&R! The limited space didn’t stop our clients from loading the room with details such as his and hers separate floating vanities, a soaker tub, a walk-in shower, elegant lighting, and chrome accents. The Shiloh Dusty Road Clear Alder vanities are paired with Cambria White Cliff Luxury Quartz countertops with a thick, eased edge.

Il bagno principale è stato ricavato in uno spazio stretto e lungo dove si è scelto di collocare la doccia a ridosso della finestra e addossare i sanitari ed il lavabo su un lato per permettere una migliore fruizione dell’ambiente. L’uso della resina in continuità tra pavimento e soffitto e lo specchio che corre lungo il lato del bagno, lo rendono percettivamente più ampio e accogliente.

Пример оригинального дизайна: главная ванная комната среднего размера в современном стиле с плоскими фасадами, серыми фасадами, накладной ванной, душем без бортиков, зеленой плиткой, керамической плиткой, зелеными стенами, полом из терраццо, настольной раковиной, серым полом, открытым душем, серой столешницей, тумбой под две раковины и встроенной тумбой

Свежая идея для дизайна: главная, серо-белая ванная комната среднего размера в стиле неоклассика (современная классика) с фасадами с утопленной филенкой, синими фасадами, накладной ванной, раздельным унитазом, белой плиткой, керамической плиткой, белыми стенами, мраморным полом, врезной раковиной, столешницей из искусственного кварца, серым полом, белой столешницей, нишей, тумбой под две раковины, встроенной тумбой, душем над ванной и открытым душем - отличное фото интерьера

На фото: большая ванная комната в стиле модернизм с плоскими фасадами, белыми фасадами, душевой комнатой, серой плиткой, плиткой кабанчик, белыми стенами, светлым паркетным полом, душевой кабиной, подвесной раковиной, столешницей из плитки, коричневым полом, открытым душем, белой столешницей, тумбой под одну раковину, подвесной тумбой и сводчатым потолком

Идея дизайна: главная ванная комната среднего размера в современном стиле с плоскими фасадами, серой плиткой, керамогранитной плиткой, полом из керамогранита, врезной раковиной, столешницей из искусственного кварца, открытым душем, белой столешницей, нишей, тумбой под две раковины, подвесной тумбой, бежевыми фасадами, душем без бортиков, белыми стенами и серым полом
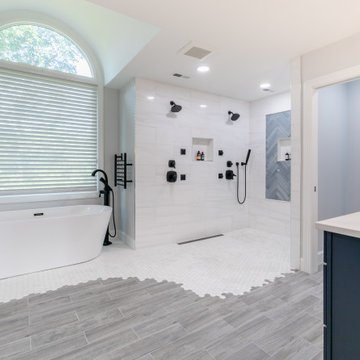
The homeowners of this large single-family home in Fairfax Station suburb of Virginia, desired a remodel of their master bathroom. The homeowners selected an open concept for the master bathroom.
We relocated and enlarged the shower. The prior built-in tub was removed and replaced with a slip-free standing tub. The commode was moved the other side of the bathroom in its own space. The bathroom was enlarged by taking a few feet of space from an adjacent closet and bedroom to make room for two separate vanity spaces. The doorway was widened which required relocating ductwork and plumbing to accommodate the spacing. A new barn door is now the bathroom entrance. Each of the vanities are equipped with decorative mirrors and sconce lights. We removed a window for placement of the new shower which required new siding and framing to create a seamless exterior appearance. Elegant plank porcelain floors with embedded hexagonal marble inlay for shower floor and surrounding tub make this memorable transformation. The shower is equipped with multi-function shower fixtures, a hand shower and beautiful custom glass inlay on feature wall. A custom French-styled door shower enclosure completes this elegant shower area. The heated floors and heated towel warmers are among other new amenities.

На фото: большой главный совмещенный санузел в стиле кантри с фасадами в стиле шейкер, белыми фасадами, отдельно стоящей ванной, душем без бортиков, раздельным унитазом, серой плиткой, керамогранитной плиткой, белыми стенами, полом из керамогранита, врезной раковиной, столешницей из искусственного кварца, белым полом, открытым душем, серой столешницей, тумбой под две раковины и встроенной тумбой с

Стильный дизайн: главная ванная комната среднего размера со стиральной машиной в стиле неоклассика (современная классика) с фасадами в стиле шейкер, белыми фасадами, душем в нише, инсталляцией, белой плиткой, плиткой кабанчик, бежевыми стенами, полом из цементной плитки, настольной раковиной, столешницей из искусственного кварца, бежевым полом, открытым душем, серой столешницей, тумбой под одну раковину, подвесной тумбой и сводчатым потолком - последний тренд
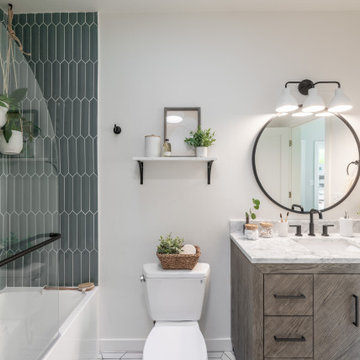
Стильный дизайн: ванная комната среднего размера в современном стиле с плоскими фасадами, искусственно-состаренными фасадами, ванной в нише, душем над ванной, раздельным унитазом, зеленой плиткой, керамогранитной плиткой, белыми стенами, полом из керамогранита, душевой кабиной, врезной раковиной, мраморной столешницей, белым полом, открытым душем, белой столешницей, тумбой под одну раковину и напольной тумбой - последний тренд

Свежая идея для дизайна: маленькая ванная комната в современном стиле с фасадами с декоративным кантом, белыми фасадами, полновстраиваемой ванной, душем без бортиков, бежевой плиткой, каменной плиткой, белыми стенами, полом из плитки под дерево, душевой кабиной, консольной раковиной, столешницей из ламината, коричневым полом, открытым душем, белой столешницей, нишей, тумбой под две раковины, подвесной тумбой и раздельным унитазом для на участке и в саду - отличное фото интерьера

Louisa, San Clemente Coastal Modern Architecture
The brief for this modern coastal home was to create a place where the clients and their children and their families could gather to enjoy all the beauty of living in Southern California. Maximizing the lot was key to unlocking the potential of this property so the decision was made to excavate the entire property to allow natural light and ventilation to circulate through the lower level of the home.
A courtyard with a green wall and olive tree act as the lung for the building as the coastal breeze brings fresh air in and circulates out the old through the courtyard.
The concept for the home was to be living on a deck, so the large expanse of glass doors fold away to allow a seamless connection between the indoor and outdoors and feeling of being out on the deck is felt on the interior. A huge cantilevered beam in the roof allows for corner to completely disappear as the home looks to a beautiful ocean view and Dana Point harbor in the distance. All of the spaces throughout the home have a connection to the outdoors and this creates a light, bright and healthy environment.
Passive design principles were employed to ensure the building is as energy efficient as possible. Solar panels keep the building off the grid and and deep overhangs help in reducing the solar heat gains of the building. Ultimately this home has become a place that the families can all enjoy together as the grand kids create those memories of spending time at the beach.
Images and Video by Aandid Media.
Ванная комната с фасадами разных видов и открытым душем – фото дизайна интерьера
5