Ванная комната с фасадами разных видов и коричневой плиткой – фото дизайна интерьера
Сортировать:
Бюджет
Сортировать:Популярное за сегодня
41 - 60 из 22 077 фото
1 из 3

Идея дизайна: ванная комната в деревянном доме в стиле рустика с темными деревянными фасадами, столешницей из дерева, накладной раковиной, фасадами в стиле шейкер, душем в нише, коричневой плиткой, бежевыми стенами, коричневым полом, плиткой из сланца и коричневой столешницей
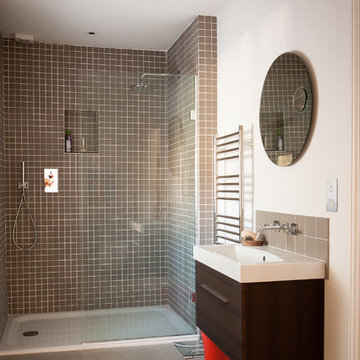
This shower room has a clean, modern feel.
CLPM project manager tip - when choosing a head for your shower its worth considering an aerated head head. This will save you a great deal of money over its lifetime as you will use less water and your hot water bills will be lower too.
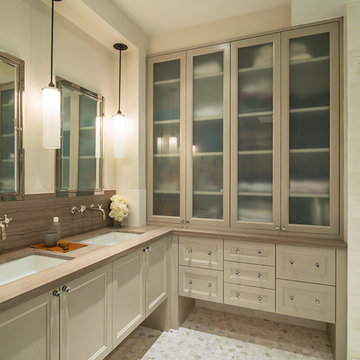
Пример оригинального дизайна: ванная комната в стиле неоклассика (современная классика) с врезной раковиной, фасадами с утопленной филенкой, бежевыми фасадами, коричневой плиткой, бежевыми стенами, полом из мозаичной плитки и бежевой столешницей

Called silver vein cut, resin filled, polished travertine it is available from Gareth Davies stone. The floor is honed. The bathroom fittings are from Dornbracht (MEM range), the basins from Flaminia and the shower from Majestic.
Photographer: Philip Vile

Katja Schuster
Свежая идея для дизайна: большая баня и сауна в стиле модернизм с открытыми фасадами, бежевыми фасадами, угловой ванной, душем без бортиков, раздельным унитазом, бежевой плиткой, коричневой плиткой, бежевыми стенами, светлым паркетным полом, настольной раковиной, столешницей из дерева, бежевым полом и открытым душем - отличное фото интерьера
Свежая идея для дизайна: большая баня и сауна в стиле модернизм с открытыми фасадами, бежевыми фасадами, угловой ванной, душем без бортиков, раздельным унитазом, бежевой плиткой, коричневой плиткой, бежевыми стенами, светлым паркетным полом, настольной раковиной, столешницей из дерева, бежевым полом и открытым душем - отличное фото интерьера

An Organic Southwestern master bathroom with slate and snail shower.
Architect: Urban Design Associates, Lee Hutchison
Interior Designer: Bess Jones Interiors
Builder: R-Net Custom Homes
Photography: Dino Tonn
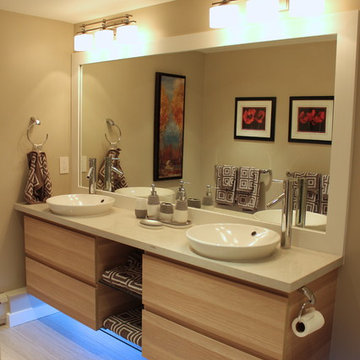
Ikea floating vanity with drawers, separated by two custom glass shelves and a Caesarstone counter top. Two semi-recessed caroma sinks with Moen Level vessel faucets. Under cabinet LED strip lighting. wood grain textured 12x24 porcelain floor tiles.
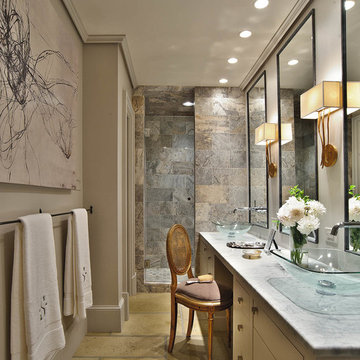
Dustin Peck Photography
На фото: маленькая главная ванная комната в современном стиле с столешницей из оникса, настольной раковиной, плоскими фасадами, белыми фасадами, душем в нише, раздельным унитазом, коричневой плиткой, каменной плиткой, серыми стенами и бетонным полом для на участке и в саду с
На фото: маленькая главная ванная комната в современном стиле с столешницей из оникса, настольной раковиной, плоскими фасадами, белыми фасадами, душем в нише, раздельным унитазом, коричневой плиткой, каменной плиткой, серыми стенами и бетонным полом для на участке и в саду с
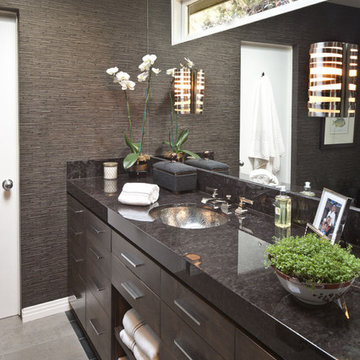
Grey Crawford
На фото: ванная комната: освещение в современном стиле с врезной раковиной, плоскими фасадами, темными деревянными фасадами и коричневой плиткой с
На фото: ванная комната: освещение в современном стиле с врезной раковиной, плоскими фасадами, темными деревянными фасадами и коричневой плиткой с
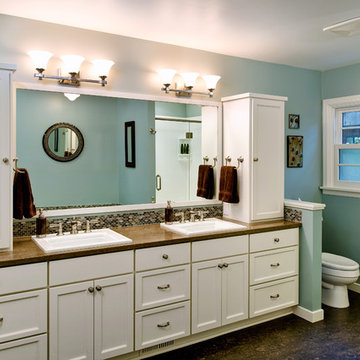
Converted an unfinished basement into a family room and "man cave" as well as remodeled the master bathroom.
На фото: ванная комната в классическом стиле с фасадами с утопленной филенкой, белыми фасадами и коричневой плиткой
На фото: ванная комната в классическом стиле с фасадами с утопленной филенкой, белыми фасадами и коричневой плиткой
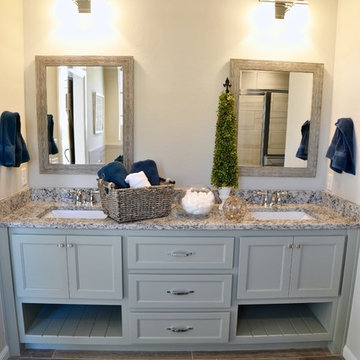
3224 Farmers Market Way in Town Square, located off of Danforth between Sooner and Coltrane in Edmond, OK.
На фото: главная ванная комната в стиле кантри с фасадами в стиле шейкер, зелеными фасадами, угловым душем, коричневой плиткой, полом из керамической плитки, врезной раковиной и столешницей из гранита с
На фото: главная ванная комната в стиле кантри с фасадами в стиле шейкер, зелеными фасадами, угловым душем, коричневой плиткой, полом из керамической плитки, врезной раковиной и столешницей из гранита с

The detailed plans for this bathroom can be purchased here: https://www.changeyourbathroom.com/shop/healing-hinoki-bathroom-plans/
Japanese Hinoki Ofuro Tub in wet area combined with shower, hidden shower drain with pebble shower floor, travertine tile with brushed nickel fixtures. Atlanta Bathroom

This one-acre property now features a trio of homes on three lots where previously there was only a single home on one lot. Surrounded by other single family homes in a neighborhood where vacant parcels are virtually unheard of, this project created the rare opportunity of constructing not one, but two new homes. The owners purchased the property as a retirement investment with the goal of relocating from the East Coast to live in one of the new homes and sell the other two.
The original home - designed by the distinguished architectural firm of Edwards & Plunkett in the 1930's - underwent a complete remodel both inside and out. While respecting the original architecture, this 2,089 sq. ft., two bedroom, two bath home features new interior and exterior finishes, reclaimed wood ceilings, custom light fixtures, stained glass windows, and a new three-car garage.
The two new homes on the lot reflect the style of the original home, only grander. Neighborhood design standards required Spanish Colonial details – classic red tile roofs and stucco exteriors. Both new three-bedroom homes with additional study were designed with aging in place in mind and equipped with elevator systems, fireplaces, balconies, and other custom amenities including open beam ceilings, hand-painted tiles, and dark hardwood floors.
Photographer: Santa Barbara Real Estate Photography

This large bathroom is a modern luxury with stand alone bathtub and frameless glass shower.
Call GoodFellas Construction for a free estimate!
GoodFellasConstruction.com

ванная комната с душевой
Пример оригинального дизайна: маленькая ванная комната в скандинавском стиле с плоскими фасадами, коричневыми фасадами, душем в нише, коричневой плиткой, керамогранитной плиткой, коричневыми стенами, полом из керамогранита, душевой кабиной, настольной раковиной, столешницей из искусственного камня, коричневым полом, душем с распашными дверями, белой столешницей, зеркалом с подсветкой, тумбой под одну раковину и напольной тумбой для на участке и в саду
Пример оригинального дизайна: маленькая ванная комната в скандинавском стиле с плоскими фасадами, коричневыми фасадами, душем в нише, коричневой плиткой, керамогранитной плиткой, коричневыми стенами, полом из керамогранита, душевой кабиной, настольной раковиной, столешницей из искусственного камня, коричневым полом, душем с распашными дверями, белой столешницей, зеркалом с подсветкой, тумбой под одну раковину и напольной тумбой для на участке и в саду

Meraki Home Servies provide the best bathroom design and renovation skills in Toronto GTA
На фото: ванная комната среднего размера в стиле модернизм с плоскими фасадами, бежевыми фасадами, накладной ванной, душем без бортиков, раздельным унитазом, коричневой плиткой, каменной плиткой, бежевыми стенами, полом из керамогранита, душевой кабиной, врезной раковиной, столешницей из кварцита, желтым полом, открытым душем, разноцветной столешницей, нишей, тумбой под две раковины, напольной тумбой, кессонным потолком и панелями на части стены с
На фото: ванная комната среднего размера в стиле модернизм с плоскими фасадами, бежевыми фасадами, накладной ванной, душем без бортиков, раздельным унитазом, коричневой плиткой, каменной плиткой, бежевыми стенами, полом из керамогранита, душевой кабиной, врезной раковиной, столешницей из кварцита, желтым полом, открытым душем, разноцветной столешницей, нишей, тумбой под две раковины, напольной тумбой, кессонным потолком и панелями на части стены с

Step into our spa-inspired remodeled guest bathroom—a masculine oasis designed as part of a two-bathroom remodel in Uptown.
This renovated guest bathroom is a haven where modern comfort seamlessly combines with serene charm, creating the ambiance of a masculine retreat spa, just as the client envisioned. This bronze-tastic bathroom renovation serves as a tranquil hideaway that subtly whispers, 'I'm a posh spa in disguise.'
The tub cozies up with the lavish Lexington Ceramic Tile in Cognac from Spain, evoking feelings of zen with its wood effect. Complementing this, the Cobblestone Polished Noir Mosaic Niche Tile in Black enhances the overall sense of tranquility in the bath, while the Metal Bronze Mini 3D Cubes Tile on the sink wall serves as a visual delight.
Together, these elements harmoniously create the essence of a masculine retreat spa, where every detail contributes to a stylish and relaxing experience.
------------
Project designed by Chi Renovation & Design, a renowned renovation firm based in Skokie. We specialize in general contracting, kitchen and bath remodeling, and design & build services. We cater to the entire Chicago area and its surrounding suburbs, with emphasis on the North Side and North Shore regions. You'll find our work from the Loop through Lincoln Park, Skokie, Evanston, Wilmette, and all the way up to Lake Forest.
For more info about Chi Renovation & Design, click here: https://www.chirenovation.com/

Relaxed and Coastal master bath
Источник вдохновения для домашнего уюта: главная ванная комната среднего размера в морском стиле с фасадами в стиле шейкер, коричневыми фасадами, отдельно стоящей ванной, двойным душем, коричневой плиткой, плиткой под дерево, белыми стенами, полом из керамической плитки, монолитной раковиной, столешницей из искусственного кварца, белым полом, душем с распашными дверями, бежевой столешницей, тумбой под две раковины и встроенной тумбой
Источник вдохновения для домашнего уюта: главная ванная комната среднего размера в морском стиле с фасадами в стиле шейкер, коричневыми фасадами, отдельно стоящей ванной, двойным душем, коричневой плиткой, плиткой под дерево, белыми стенами, полом из керамической плитки, монолитной раковиной, столешницей из искусственного кварца, белым полом, душем с распашными дверями, бежевой столешницей, тумбой под две раковины и встроенной тумбой

На фото: главная ванная комната в современном стиле с плоскими фасадами, темными деревянными фасадами, накладной ванной, душем в нише, коричневой плиткой, серой плиткой, разноцветной плиткой, белой плиткой, удлиненной плиткой, белыми стенами, настольной раковиной, мраморной столешницей, открытым душем, бежевой столешницей, тумбой под две раковины и встроенной тумбой

The building had a single stack running through the primary bath, so to create a double vanity, a trough sink was installed. Oversized hexagon tile makes this bathroom appear spacious, and ceramic textured like wood creates a zen-like spa atmosphere. Close attention was focused on the installation of the floor tile so that the zero-clearance walk-in shower would appear seamless throughout the space.
Ванная комната с фасадами разных видов и коричневой плиткой – фото дизайна интерьера
3