Ванная комната с фасадами разных видов и каменной плиткой – фото дизайна интерьера
Сортировать:
Бюджет
Сортировать:Популярное за сегодня
201 - 220 из 37 682 фото
1 из 3
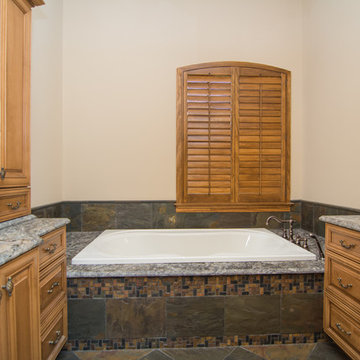
Leathered Saturnia Granite shower seat to match the granite on the bathroom counters, tub surround, and the rest of the counters throughout the home.
This rustic lodge sits on 80 acres of beautiful Southern Maryland woods and farmland. The homeowners wanted to use one spectacular stone throughout the entire home, so we helped them choose a Brazilian Saturnia Granite with a leathered finish. For this project, we used eleven slabs of this unique granite with flecks of silver mica and cosmic swirls of translucent quartz.
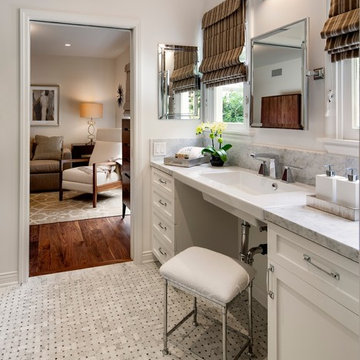
Jim Bartsch Photography
Источник вдохновения для домашнего уюта: ванная комната среднего размера в стиле неоклассика (современная классика) с фасадами в стиле шейкер, белыми фасадами, серыми стенами, полом из мозаичной плитки, подвесной раковиной, унитазом-моноблоком, серой плиткой, каменной плиткой, мраморной столешницей и серой столешницей
Источник вдохновения для домашнего уюта: ванная комната среднего размера в стиле неоклассика (современная классика) с фасадами в стиле шейкер, белыми фасадами, серыми стенами, полом из мозаичной плитки, подвесной раковиной, унитазом-моноблоком, серой плиткой, каменной плиткой, мраморной столешницей и серой столешницей
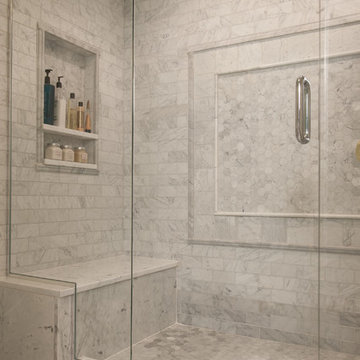
Источник вдохновения для домашнего уюта: главная ванная комната среднего размера в стиле неоклассика (современная классика) с врезной раковиной, плоскими фасадами, бежевыми фасадами, мраморной столешницей, душем в нише, белой плиткой, каменной плиткой, серыми стенами и мраморным полом
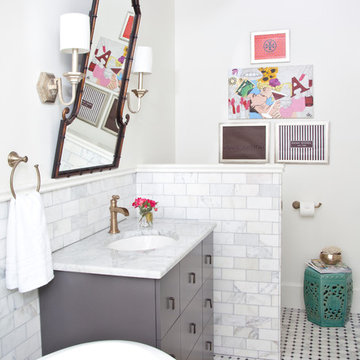
COUTURE HOUSE INTERIORS, CHRISTINA WEDGE PHOTOGRAPHY
Стильный дизайн: маленькая главная ванная комната в классическом стиле с врезной раковиной, плоскими фасадами, серыми фасадами, мраморной столешницей, белой плиткой, каменной плиткой, белыми стенами и мраморным полом для на участке и в саду - последний тренд
Стильный дизайн: маленькая главная ванная комната в классическом стиле с врезной раковиной, плоскими фасадами, серыми фасадами, мраморной столешницей, белой плиткой, каменной плиткой, белыми стенами и мраморным полом для на участке и в саду - последний тренд
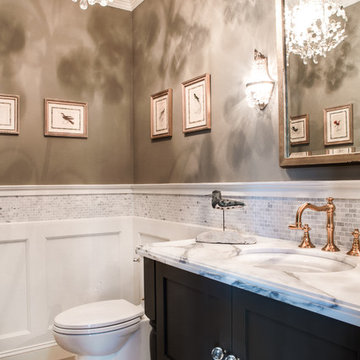
Designed by Wendy Kuhn
Denash Photography
Источник вдохновения для домашнего уюта: ванная комната среднего размера в классическом стиле с врезной раковиной, фасадами в стиле шейкер, коричневыми фасадами, мраморной столешницей, унитазом-моноблоком, белой плиткой, каменной плиткой, серыми стенами и полом из керамогранита
Источник вдохновения для домашнего уюта: ванная комната среднего размера в классическом стиле с врезной раковиной, фасадами в стиле шейкер, коричневыми фасадами, мраморной столешницей, унитазом-моноблоком, белой плиткой, каменной плиткой, серыми стенами и полом из керамогранита
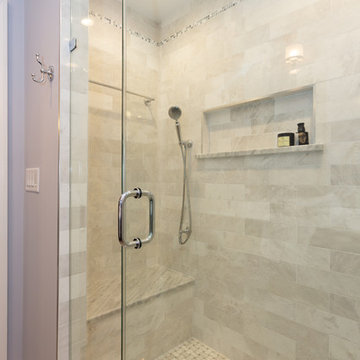
White marble tile with polished chrome fixtures make this master bathroom look clean and simple. Rainhead showers make your shower feel just like a waterfall and can be extremely relaxing!
Blackstock Photography
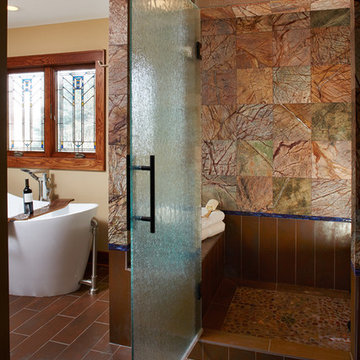
Photography: Jill Greer
Источник вдохновения для домашнего уюта: главная ванная комната в стиле рустика с врезной раковиной, плоскими фасадами, фасадами цвета дерева среднего тона, столешницей из гранита, отдельно стоящей ванной, душем в нише, коричневой плиткой, каменной плиткой, разноцветными стенами и полом из керамической плитки
Источник вдохновения для домашнего уюта: главная ванная комната в стиле рустика с врезной раковиной, плоскими фасадами, фасадами цвета дерева среднего тона, столешницей из гранита, отдельно стоящей ванной, душем в нише, коричневой плиткой, каменной плиткой, разноцветными стенами и полом из керамической плитки
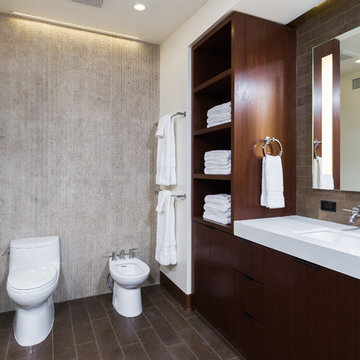
Ulimited Style Photography
На фото: главная ванная комната среднего размера в стиле модернизм с врезной раковиной, плоскими фасадами, темными деревянными фасадами, столешницей из кварцита, душем без бортиков, биде, коричневой плиткой, каменной плиткой, белыми стенами и полом из известняка с
На фото: главная ванная комната среднего размера в стиле модернизм с врезной раковиной, плоскими фасадами, темными деревянными фасадами, столешницей из кварцита, душем без бортиков, биде, коричневой плиткой, каменной плиткой, белыми стенами и полом из известняка с
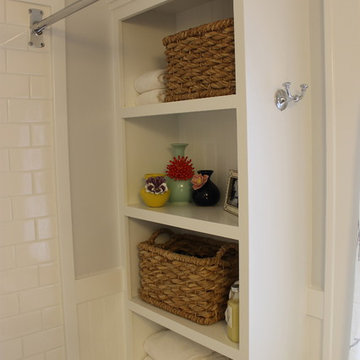
Свежая идея для дизайна: маленькая ванная комната в классическом стиле с раковиной с пьедесталом, накладной ванной, душем над ванной, раздельным унитазом, открытыми фасадами, белыми фасадами, серой плиткой, каменной плиткой, серыми стенами и мраморным полом для на участке и в саду - отличное фото интерьера
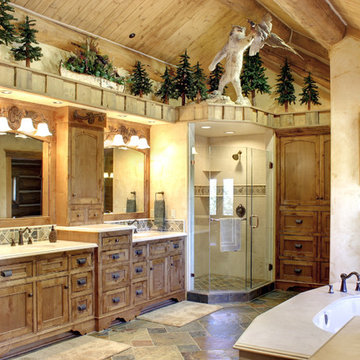
The huge master bath with custom cabinetry, slate floor, oversized shower and soaking tub. Photo by Junction Image Co.
Стильный дизайн: ванная комната в стиле рустика с фасадами с утопленной филенкой, фасадами цвета дерева среднего тона, мраморной столешницей, угловым душем, серой плиткой и каменной плиткой - последний тренд
Стильный дизайн: ванная комната в стиле рустика с фасадами с утопленной филенкой, фасадами цвета дерева среднего тона, мраморной столешницей, угловым душем, серой плиткой и каменной плиткой - последний тренд

The goal of this project was to upgrade the builder grade finishes and create an ergonomic space that had a contemporary feel. This bathroom transformed from a standard, builder grade bathroom to a contemporary urban oasis. This was one of my favorite projects, I know I say that about most of my projects but this one really took an amazing transformation. By removing the walls surrounding the shower and relocating the toilet it visually opened up the space. Creating a deeper shower allowed for the tub to be incorporated into the wet area. Adding a LED panel in the back of the shower gave the illusion of a depth and created a unique storage ledge. A custom vanity keeps a clean front with different storage options and linear limestone draws the eye towards the stacked stone accent wall.
Houzz Write Up: https://www.houzz.com/magazine/inside-houzz-a-chopped-up-bathroom-goes-streamlined-and-swank-stsetivw-vs~27263720
The layout of this bathroom was opened up to get rid of the hallway effect, being only 7 foot wide, this bathroom needed all the width it could muster. Using light flooring in the form of natural lime stone 12x24 tiles with a linear pattern, it really draws the eye down the length of the room which is what we needed. Then, breaking up the space a little with the stone pebble flooring in the shower, this client enjoyed his time living in Japan and wanted to incorporate some of the elements that he appreciated while living there. The dark stacked stone feature wall behind the tub is the perfect backdrop for the LED panel, giving the illusion of a window and also creates a cool storage shelf for the tub. A narrow, but tasteful, oval freestanding tub fit effortlessly in the back of the shower. With a sloped floor, ensuring no standing water either in the shower floor or behind the tub, every thought went into engineering this Atlanta bathroom to last the test of time. With now adequate space in the shower, there was space for adjacent shower heads controlled by Kohler digital valves. A hand wand was added for use and convenience of cleaning as well. On the vanity are semi-vessel sinks which give the appearance of vessel sinks, but with the added benefit of a deeper, rounded basin to avoid splashing. Wall mounted faucets add sophistication as well as less cleaning maintenance over time. The custom vanity is streamlined with drawers, doors and a pull out for a can or hamper.
A wonderful project and equally wonderful client. I really enjoyed working with this client and the creative direction of this project.
Brushed nickel shower head with digital shower valve, freestanding bathtub, curbless shower with hidden shower drain, flat pebble shower floor, shelf over tub with LED lighting, gray vanity with drawer fronts, white square ceramic sinks, wall mount faucets and lighting under vanity. Hidden Drain shower system. Atlanta Bathroom.
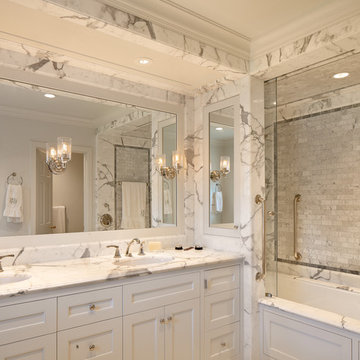
The master closet and bath were reconfigured to be slightly larger, but the existing master bedroom has the same footprint in order to maintain views to the south and the covered porch to the east.
Casey Dunn Photography
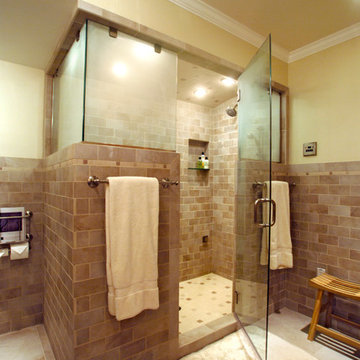
Basement Renovation
Photos: Rebecca Zurstadt-Peterson
Источник вдохновения для домашнего уюта: баня и сауна среднего размера в классическом стиле с фасадами в стиле шейкер, фасадами цвета дерева среднего тона, унитазом-моноблоком, серой плиткой, каменной плиткой, бежевыми стенами, полом из керамогранита, врезной раковиной и столешницей из гранита
Источник вдохновения для домашнего уюта: баня и сауна среднего размера в классическом стиле с фасадами в стиле шейкер, фасадами цвета дерева среднего тона, унитазом-моноблоком, серой плиткой, каменной плиткой, бежевыми стенами, полом из керамогранита, врезной раковиной и столешницей из гранита

Photo: Tyler Van Stright, JLC Architecture
Architect: JLC Architecture
General Contractor: Naylor Construction
Interior Design: KW Designs
Стильный дизайн: большая главная ванная комната в стиле модернизм с плоскими фасадами, темными деревянными фасадами, открытым душем, бежевой плиткой, каменной плиткой, белыми стенами, полом из керамической плитки, накладной раковиной и столешницей из кварцита - последний тренд
Стильный дизайн: большая главная ванная комната в стиле модернизм с плоскими фасадами, темными деревянными фасадами, открытым душем, бежевой плиткой, каменной плиткой, белыми стенами, полом из керамической плитки, накладной раковиной и столешницей из кварцита - последний тренд
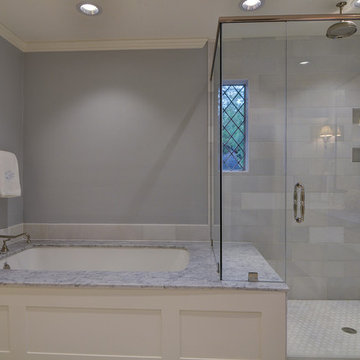
JR Hammel Construction Services
Источник вдохновения для домашнего уюта: большая главная ванная комната в стиле неоклассика (современная классика) с плоскими фасадами, белыми фасадами, ванной в нише, угловым душем, раздельным унитазом, серой плиткой, каменной плиткой, серыми стенами, полом из керамической плитки, врезной раковиной и столешницей из искусственного кварца
Источник вдохновения для домашнего уюта: большая главная ванная комната в стиле неоклассика (современная классика) с плоскими фасадами, белыми фасадами, ванной в нише, угловым душем, раздельным унитазом, серой плиткой, каменной плиткой, серыми стенами, полом из керамической плитки, врезной раковиной и столешницей из искусственного кварца

This 5,000+ square foot custom home was constructed from start to finish within 14 months under the watchful eye and strict building standards of the Lahontan Community in Truckee, California. Paying close attention to every dollar spent and sticking to our budget, we were able to incorporate mixed elements such as stone, steel, indigenous rock, tile, and reclaimed woods. This home truly portrays a masterpiece not only for the Owners but also to everyone involved in its construction.
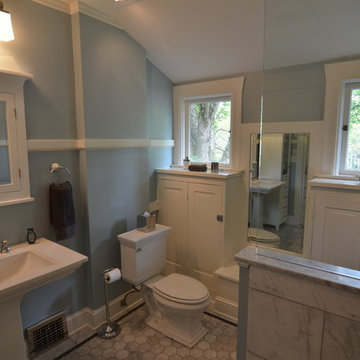
A vintage era bathroom gets modernized and energized.
Roloff Construction, Inc.
На фото: ванная комната в классическом стиле с раковиной с пьедесталом, фасадами островного типа, белыми фасадами, угловой ванной, душем над ванной, раздельным унитазом, белой плиткой и каменной плиткой с
На фото: ванная комната в классическом стиле с раковиной с пьедесталом, фасадами островного типа, белыми фасадами, угловой ванной, душем над ванной, раздельным унитазом, белой плиткой и каменной плиткой с
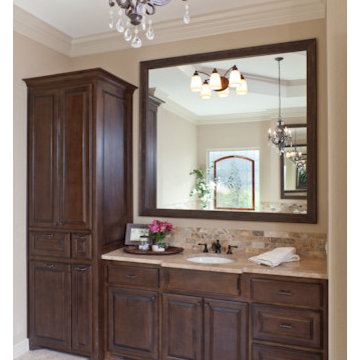
Erika Barczak, Allied ASID - By Design Interiors, Inc.
Keechi Creek Builders
Photo credit: B-Rad Studio
На фото: большая главная ванная комната в стиле рустика с врезной раковиной, фасадами с выступающей филенкой, фасадами цвета дерева среднего тона, столешницей из гранита, накладной ванной, душем в нише, унитазом-моноблоком, бежевой плиткой, каменной плиткой, бежевыми стенами и полом из травертина
На фото: большая главная ванная комната в стиле рустика с врезной раковиной, фасадами с выступающей филенкой, фасадами цвета дерева среднего тона, столешницей из гранита, накладной ванной, душем в нише, унитазом-моноблоком, бежевой плиткой, каменной плиткой, бежевыми стенами и полом из травертина
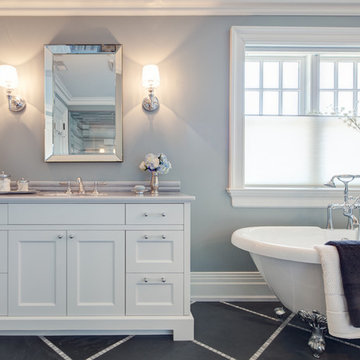
Inviting master ensuite with slate floors and claw foot tub
На фото: ванная комната: освещение в классическом стиле с врезной раковиной, фасадами в стиле шейкер, белыми фасадами, мраморной столешницей, ванной на ножках, черной плиткой и каменной плиткой
На фото: ванная комната: освещение в классическом стиле с врезной раковиной, фасадами в стиле шейкер, белыми фасадами, мраморной столешницей, ванной на ножках, черной плиткой и каменной плиткой
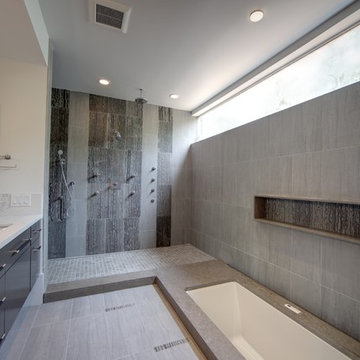
EmoMedia
На фото: большая главная ванная комната в стиле модернизм с врезной раковиной, полновстраиваемой ванной, открытым душем, открытым душем, плоскими фасадами, черными фасадами, серой плиткой, каменной плиткой, полом из керамогранита, столешницей из искусственного кварца и серым полом с
На фото: большая главная ванная комната в стиле модернизм с врезной раковиной, полновстраиваемой ванной, открытым душем, открытым душем, плоскими фасадами, черными фасадами, серой плиткой, каменной плиткой, полом из керамогранита, столешницей из искусственного кварца и серым полом с
Ванная комната с фасадами разных видов и каменной плиткой – фото дизайна интерьера
11