Ванная комната с фасадами разных видов и бетонным полом – фото дизайна интерьера
Сортировать:
Бюджет
Сортировать:Популярное за сегодня
141 - 160 из 6 629 фото
1 из 3
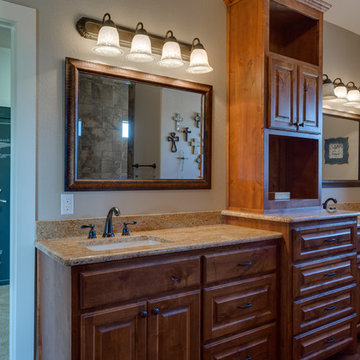
Walk-in master shower with multiple shower heads, body sprays, built in bench, travertine floor and small window above opposite wall. Double vanity in master bath with granite countertops, custom built-in cabinetry and open walk in closet.
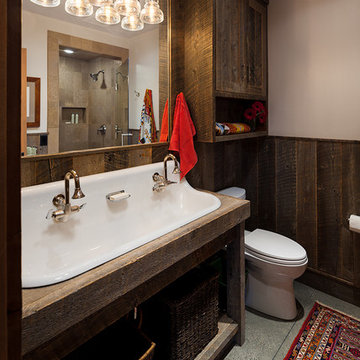
This rustic bathroom welcomes the guests to the west. Polished concrete floors provide a durable and attractive backdrop to the baths features.
Radiant in-floor heat provide additional comfort.
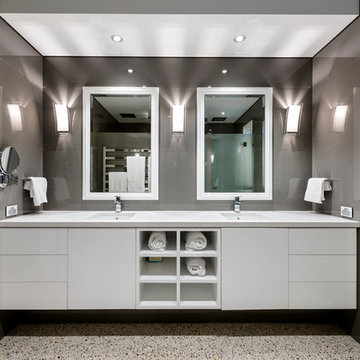
D-Max Photography
Свежая идея для дизайна: главная ванная комната среднего размера в стиле модернизм с плоскими фасадами, белыми фасадами, коричневой плиткой, бетонным полом, врезной раковиной и столешницей из искусственного кварца - отличное фото интерьера
Свежая идея для дизайна: главная ванная комната среднего размера в стиле модернизм с плоскими фасадами, белыми фасадами, коричневой плиткой, бетонным полом, врезной раковиной и столешницей из искусственного кварца - отличное фото интерьера
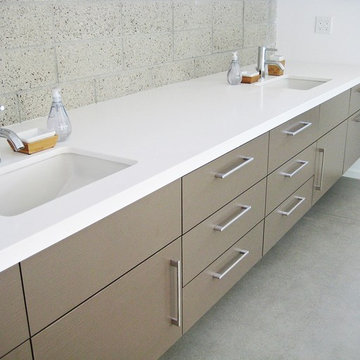
You can see a hint of the subtle sculpted wavy pattern on the Formica door and drawer surfaces. Photography by Greg Hoppe
Идея дизайна: большая главная ванная комната в стиле модернизм с врезной раковиной, плоскими фасадами, серыми фасадами, столешницей из искусственного кварца, накладной ванной, двойным душем, унитазом-моноблоком, зеленой плиткой, стеклянной плиткой, белыми стенами и бетонным полом
Идея дизайна: большая главная ванная комната в стиле модернизм с врезной раковиной, плоскими фасадами, серыми фасадами, столешницей из искусственного кварца, накладной ванной, двойным душем, унитазом-моноблоком, зеленой плиткой, стеклянной плиткой, белыми стенами и бетонным полом

Lors de l’acquisition de cet appartement neuf, dont l’immeuble a vu le jour en juillet 2023, la configuration des espaces en plan telle que prévue par le promoteur immobilier ne satisfaisait pas la future propriétaire. Trois petites chambres, une cuisine fermée, très peu de rangements intégrés et des matériaux de qualité moyenne, un postulat qui méritait d’être amélioré !
C’est ainsi que la pièce de vie s’est vue transformée en un généreux salon séjour donnant sur une cuisine conviviale ouverte aux rangements optimisés, laissant la part belle à un granit d’exception dans un écrin plan de travail & crédence. Une banquette tapissée et sa table sur mesure en béton ciré font l’intermédiaire avec le volume de détente offrant de nombreuses typologies d’assises, de la méridienne au canapé installé comme pièce maitresse de l’espace.
La chambre enfant se veut douce et intemporelle, parée de tonalités de roses et de nombreux agencements sophistiqués, le tout donnant sur une salle d’eau minimaliste mais singulière.
La suite parentale quant à elle, initialement composée de deux petites pièces inexploitables, s’est vu radicalement transformée ; un dressing de 7,23 mètres linéaires tout en menuiserie, la mise en abîme du lit sur une estrade astucieuse intégrant du rangement et une tête de lit comme à l’hôtel, sans oublier l’espace coiffeuse en adéquation avec la salle de bain, elle-même composée d’une double vasque, d’une douche & d’une baignoire.
Une transformation complète d’un appartement neuf pour une rénovation haut de gamme clé en main.
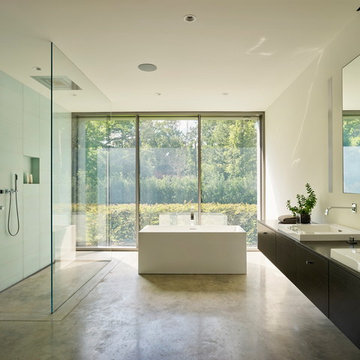
The master suite at the back of the house is soothingly minimal, with the bedroom, spa bathroom (here) and study all opening to secluded gardens.
© Matthew Millman
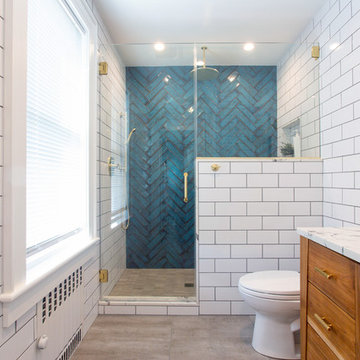
Свежая идея для дизайна: ванная комната среднего размера в стиле ретро с плоскими фасадами, фасадами цвета дерева среднего тона, душем в нише, раздельным унитазом, белой плиткой, плиткой кабанчик, белыми стенами, бетонным полом, врезной раковиной, столешницей из кварцита, серым полом, душем с распашными дверями и белой столешницей - отличное фото интерьера

The bathrooms in our homes are serene respites from busy lives. Exquisite cabinets and plumbing hardware complement the subtle stone and tile palette.
Photo by Nat Rea Photography
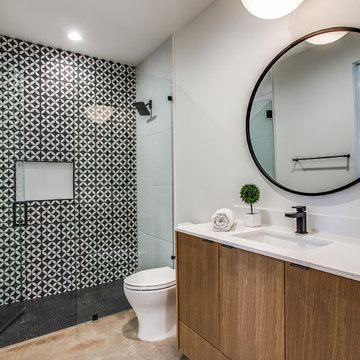
Источник вдохновения для домашнего уюта: ванная комната в современном стиле с плоскими фасадами, фасадами цвета дерева среднего тона, душем без бортиков, черно-белой плиткой, белыми стенами, бетонным полом, врезной раковиной, серым полом, душем с распашными дверями и белой столешницей
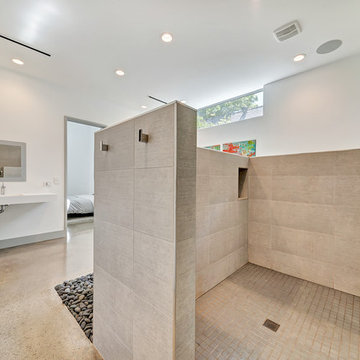
На фото: большая главная ванная комната в стиле модернизм с плоскими фасадами, серыми фасадами, накладной ванной, открытым душем, унитазом-моноблоком, серой плиткой, керамогранитной плиткой, белыми стенами, бетонным полом, подвесной раковиной, столешницей из искусственного камня, коричневым полом и открытым душем с
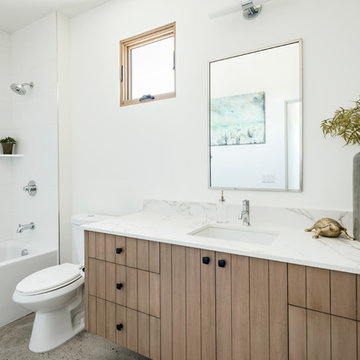
На фото: ванная комната в стиле фьюжн с плоскими фасадами, коричневыми фасадами, ванной в нише, душем в нише, раздельным унитазом, белой плиткой, керамогранитной плиткой, белыми стенами, бетонным полом, накладной раковиной, столешницей из искусственного кварца, серым полом и шторкой для ванной
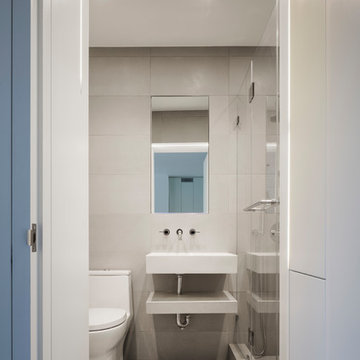
Overlooking Bleecker Street in the heart of the West Village, this compact one bedroom apartment required a gut renovation including the replacement of the windows.
This intricate project focused on providing functional flexibility and ensuring that every square inch of space is put to good use. Cabinetry, closets and shelving play a key role in shaping the spaces.
The typical boundaries between living and sleeping areas are blurred by employing clear glass sliding doors and a clerestory around of the freestanding storage wall between the bedroom and lounge. The kitchen extends into the lounge seamlessly, with an island that doubles as a dining table and layout space for a concealed study/desk adjacent. The bedroom transforms into a playroom for the nursery by folding the bed into another storage wall.
In order to maximize the sense of openness, most materials are white including satin lacquer cabinetry, Corian counters at the seat wall and CNC milled Corian panels enclosing the HVAC systems. White Oak flooring is stained gray with a whitewash finish. Steel elements provide contrast, with a blackened finish to the door system, column and beams. Concrete tile and slab is used throughout the Bathroom to act as a counterpoint to the predominantly white living areas.
archphoto.com
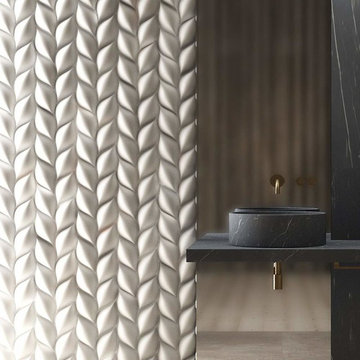
Every stone possess a potential to create a unique pice, it just needs to be formed and led by the natural process. The original material will become precious object. Maestrobath design provides an added value to the products. It enhances the stone material via combination of handcrafted work and mechanical process with the latest technology. Sculpted out of stones native to South East Asia, Bali marble vessel sink will transform any bathroom to a contemporary bathroom. This luxurious black sink can fit in any powder room and give your washroom a serene and clean feel. This circular durable stone sink is easy to install and maintain. Bali is also available in Beige.
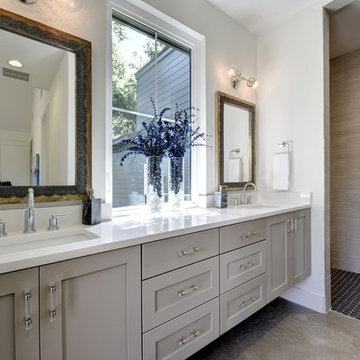
На фото: главная ванная комната среднего размера в стиле модернизм с фасадами в стиле шейкер, серыми фасадами, белыми стенами, бетонным полом и столешницей из искусственного камня
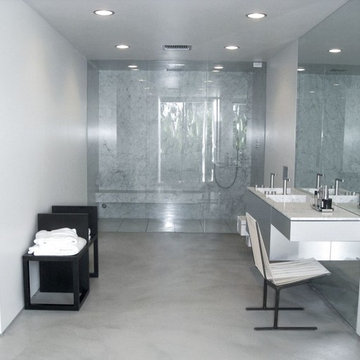
На фото: большая главная ванная комната в стиле ретро с плоскими фасадами, серыми фасадами, душем без бортиков, белыми стенами, бетонным полом, монолитной раковиной, мраморной столешницей, инсталляцией, серым полом и душем с распашными дверями с
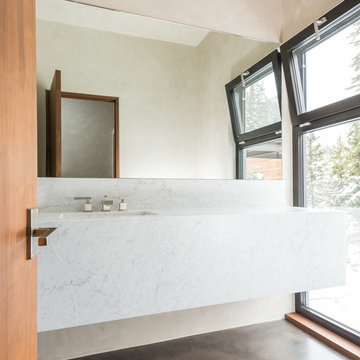
На фото: большая главная ванная комната в современном стиле с плоскими фасадами, фасадами цвета дерева среднего тона, ванной в нише, душем над ванной, белой плиткой, бежевыми стенами, бетонным полом, врезной раковиной и столешницей из искусственного камня

custom vanity using leather fronts with custom cement tops Photo by
Gerard Garcia @gerardgarcia
Свежая идея для дизайна: главная ванная комната среднего размера в стиле лофт с плоскими фасадами, искусственно-состаренными фасадами, столешницей из бетона, унитазом-моноблоком, серой плиткой, цементной плиткой, угловым душем, бежевыми стенами, бетонным полом и монолитной раковиной - отличное фото интерьера
Свежая идея для дизайна: главная ванная комната среднего размера в стиле лофт с плоскими фасадами, искусственно-состаренными фасадами, столешницей из бетона, унитазом-моноблоком, серой плиткой, цементной плиткой, угловым душем, бежевыми стенами, бетонным полом и монолитной раковиной - отличное фото интерьера
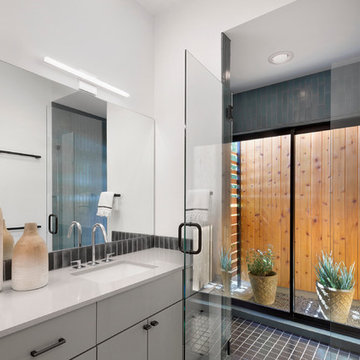
Источник вдохновения для домашнего уюта: главная ванная комната среднего размера в стиле модернизм с врезной раковиной, плоскими фасадами, серыми фасадами, столешницей из искусственного кварца, открытым душем, унитазом-моноблоком, синей плиткой, цементной плиткой, белыми стенами и бетонным полом
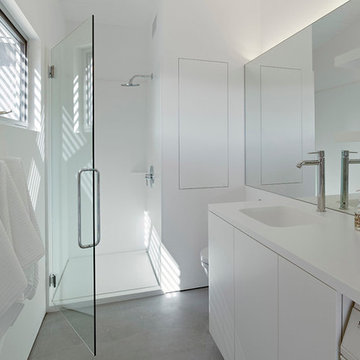
Bruce Damonte
Стильный дизайн: ванная комната среднего размера в стиле модернизм с душем в нише, монолитной раковиной, плоскими фасадами, белыми фасадами, столешницей из искусственного камня, инсталляцией, белыми стенами, бетонным полом и белой столешницей - последний тренд
Стильный дизайн: ванная комната среднего размера в стиле модернизм с душем в нише, монолитной раковиной, плоскими фасадами, белыми фасадами, столешницей из искусственного камня, инсталляцией, белыми стенами, бетонным полом и белой столешницей - последний тренд
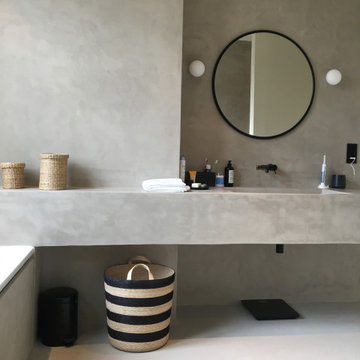
Идея дизайна: ванная комната среднего размера в стиле модернизм с плоскими фасадами, бетонным полом и серым полом
Ванная комната с фасадами разных видов и бетонным полом – фото дизайна интерьера
8