Ванная комната с фасадами островного типа и столешницей из известняка – фото дизайна интерьера
Сортировать:
Бюджет
Сортировать:Популярное за сегодня
61 - 80 из 576 фото
1 из 3
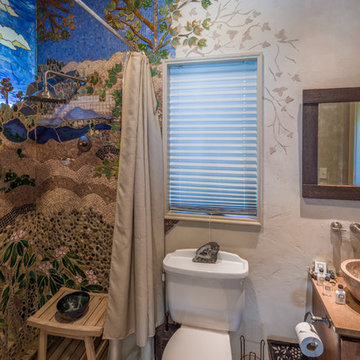
This unique home, and it's use of historic cabins that were dismantled, and then reassembled on-site, was custom designed by MossCreek. As the mountain residence for an accomplished artist, the home features abundant natural light, antique timbers and logs, and numerous spaces designed to highlight the artist's work and to serve as studios for creativity. Photos by John MacLean.
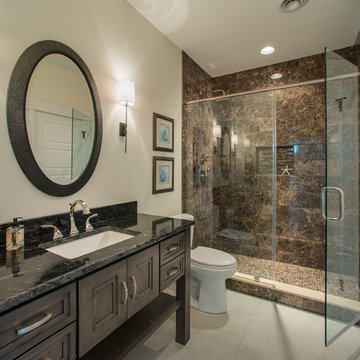
Jay Greene Photography
Идея дизайна: маленькая ванная комната в морском стиле с фасадами островного типа, коричневыми фасадами, открытым душем, раздельным унитазом, разноцветной плиткой, бежевыми стенами, полом из керамической плитки, врезной раковиной, столешницей из известняка, бежевым полом и душем с распашными дверями для на участке и в саду
Идея дизайна: маленькая ванная комната в морском стиле с фасадами островного типа, коричневыми фасадами, открытым душем, раздельным унитазом, разноцветной плиткой, бежевыми стенами, полом из керамической плитки, врезной раковиной, столешницей из известняка, бежевым полом и душем с распашными дверями для на участке и в саду
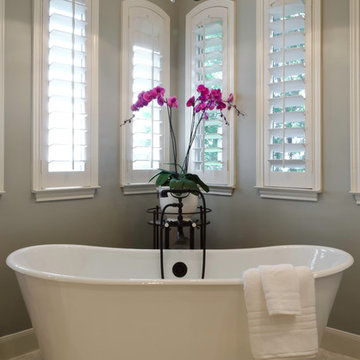
hex,tile,floor,master,bath,in,corner,stand alone tub,scalloped,chandelier, light, pendant,oriental,rug,arched,mirrors,inset,cabinet,drawers,bronze, tub, faucet,gray,wall,paint,tub in corner,below windows,arched windows,pretty light,pretty shade,oval hardware,custom,medicine,cabinet

На фото: маленькая детская ванная комната в стиле кантри с фасадами островного типа, зелеными фасадами, душем над ванной, раздельным унитазом, белой плиткой, мраморной плиткой, белыми стенами, мраморным полом, врезной раковиной, столешницей из известняка, разноцветным полом, душем с распашными дверями, нишей, тумбой под одну раковину, встроенной тумбой и потолком с обоями для на участке и в саду
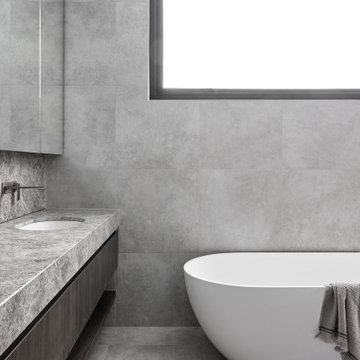
Пример оригинального дизайна: главная ванная комната среднего размера в стиле модернизм с фасадами островного типа, темными деревянными фасадами, отдельно стоящей ванной, душем в нише, унитазом-моноблоком, серой плиткой, керамической плиткой, серыми стенами, полом из керамической плитки, монолитной раковиной, столешницей из известняка, серым полом, душем с распашными дверями, серой столешницей, нишей, тумбой под две раковины и встроенной тумбой
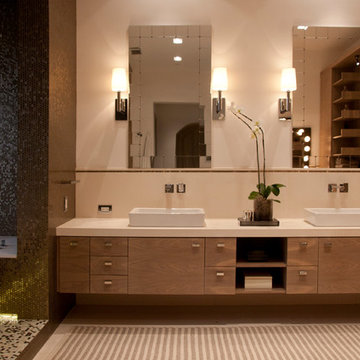
Источник вдохновения для домашнего уюта: огромная главная ванная комната в современном стиле с настольной раковиной, фасадами островного типа, светлыми деревянными фасадами, столешницей из известняка, полновстраиваемой ванной, стеклянной плиткой, бежевыми стенами и полом из известняка
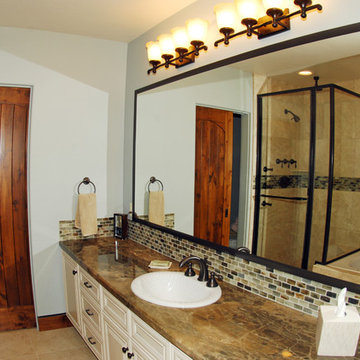
guest bathroom. marble counter, mosaic beach glass back splash, framed mirror, ORB fixtures, custom painted cabinetry, travertine shower and bath surround.

“..2 Bryant Avenue Fairfield West is a success story being one of the rare, wonderful collaborations between a great client, builder and architect, where the intention and result were to create a calm refined, modernist single storey home for a growing family and where attention to detail is evident.
Designed with Bauhaus principles in mind where architecture, technology and art unite as one and where the exemplification of the famed French early modernist Architect & painter Le Corbusier’s statement ‘machine for modern living’ is truly the result, the planning concept was to simply to wrap minimalist refined series of spaces around a large north-facing courtyard so that low-winter sun could enter the living spaces and provide passive thermal activation in winter and so that light could permeate the living spaces. The courtyard also importantly provides a visual centerpiece where outside & inside merge.
By providing solid brick walls and concrete floors, this thermal optimization is achieved with the house being cool in summer and warm in winter, making the home capable of being naturally ventilated and naturally heated. A large glass entry pivot door leads to a raised central hallway spine that leads to a modern open living dining kitchen wing. Living and bedrooms rooms are zoned separately, setting-up a spatial distinction where public vs private are working in unison, thereby creating harmony for this modern home. Spacious & well fitted laundry & bathrooms complement this home.
What cannot be understood in pictures & plans with this home, is the intangible feeling of peace, quiet and tranquility felt by all whom enter and dwell within it. The words serenity, simplicity and sublime often come to mind in attempting to describe it, being a continuation of many fine similar modernist homes by the sole practitioner Architect Ibrahim Conlon whom is a local Sydney Architect with a large tally of quality homes under his belt. The Architect stated that this house is best and purest example to date, as a true expression of the regionalist sustainable modern architectural principles he practises with.
Seeking to express the epoch of our time, this building remains a fine example of western Sydney early 21st century modernist suburban architecture that is a surprising relief…”
Kind regards
-----------------------------------------------------
Architect Ibrahim Conlon
Managing Director + Principal Architect
Nominated Responsible Architect under NSW Architect Act 2003
SEPP65 Qualified Designer under the Environmental Planning & Assessment Regulation 2000
M.Arch(UTS) B.A Arch(UTS) ADAD(CIT) AICOMOS RAIA
Chartered Architect NSW Registration No. 10042
Associate ICOMOS
M: 0404459916
E: ibrahim@iscdesign.com.au
O; Suite 1, Level 1, 115 Auburn Road Auburn NSW Australia 2144
W; www.iscdesign.com.au
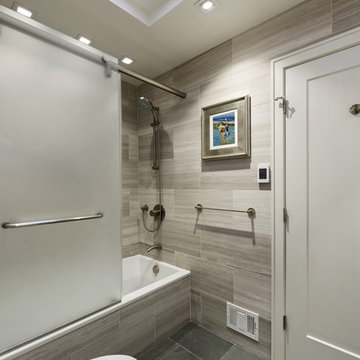
"Best decision ever!" - our client said about the new wall-mount toilet. It made the room feel much more spacious, contemporary, and much easier to clean.
Bob Narod, Photographer
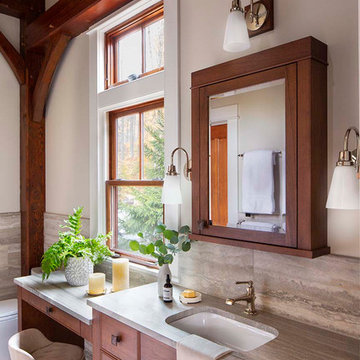
A view of the master bath showing the locally made cherry cabinets, one of the two vanities with a dressing table. Travertine wall tile and matching vein cut slab, and a marble herringbone tile floor help make this a special place.
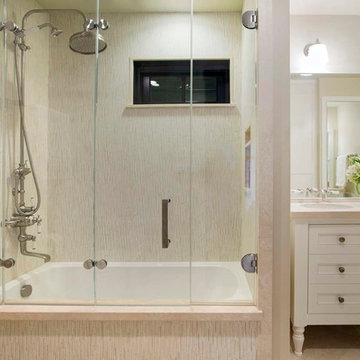
This guest bathroom has an old fashioned furniture style vanity with distressed white finish adn bronze pulls. The faucets are mounted to the mirror face. The tub enclosure is a double door style and the tile surround is an Akdo matchstick tile. An antique style Perrin and Rowe exposed shower pipe with large rainhead and porcelain handles gives a quaint feel, although this bathroom is very contemporary in its features. Note the door with mirror shown within the vanity mirror reflection. This is a false mirror and actually a door to hidden storage behind.
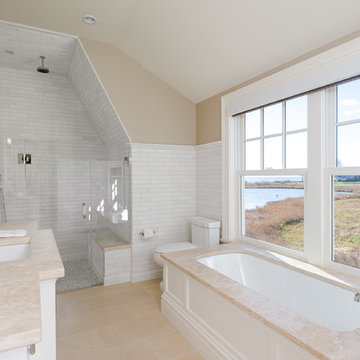
Photographed by Karol Steczkowski
Стильный дизайн: главная ванная комната среднего размера в морском стиле с врезной раковиной, фасадами островного типа, белыми фасадами, полновстраиваемой ванной, душем в нише, белой плиткой, каменной плиткой, бежевыми стенами, полом из травертина, столешницей из известняка, бежевым полом и душем с распашными дверями - последний тренд
Стильный дизайн: главная ванная комната среднего размера в морском стиле с врезной раковиной, фасадами островного типа, белыми фасадами, полновстраиваемой ванной, душем в нише, белой плиткой, каменной плиткой, бежевыми стенами, полом из травертина, столешницей из известняка, бежевым полом и душем с распашными дверями - последний тренд
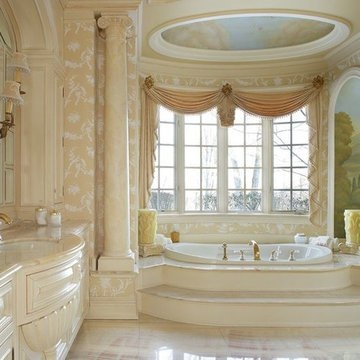
На фото: большая главная ванная комната в классическом стиле с фасадами островного типа, белыми фасадами, ванной в нише, раздельным унитазом, бежевыми стенами, мраморным полом, врезной раковиной, столешницей из известняка и бежевым полом с
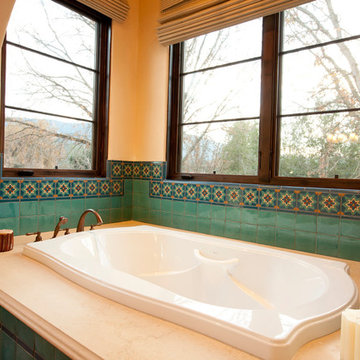
Custom tile and cabinetry, lighting design by Tower Design, Tile Design by Tower Design produced by RTK Tile, Ojai.
На фото: главная ванная комната в средиземноморском стиле с фасадами островного типа, столешницей из известняка, накладной ванной, накладной раковиной, бежевыми фасадами, душем в нише, раздельным унитазом, керамической плиткой, бежевыми стенами и синей плиткой с
На фото: главная ванная комната в средиземноморском стиле с фасадами островного типа, столешницей из известняка, накладной ванной, накладной раковиной, бежевыми фасадами, душем в нише, раздельным унитазом, керамической плиткой, бежевыми стенами и синей плиткой с
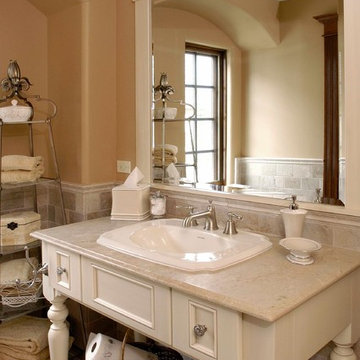
Photo by Linda Oyama Bryan.
Cabinetry by Wood-Mode/Brookhaven.
Идея дизайна: большая ванная комната в классическом стиле с фасадами островного типа, белыми фасадами, душем в нише, раздельным унитазом, бежевой плиткой, каменной плиткой, бежевыми стенами, полом из известняка, душевой кабиной, накладной раковиной и столешницей из известняка
Идея дизайна: большая ванная комната в классическом стиле с фасадами островного типа, белыми фасадами, душем в нише, раздельным унитазом, бежевой плиткой, каменной плиткой, бежевыми стенами, полом из известняка, душевой кабиной, накладной раковиной и столешницей из известняка
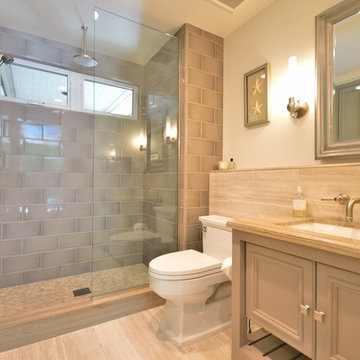
James Ruland Photography
На фото: маленькая ванная комната в классическом стиле с врезной раковиной, фасадами островного типа, серыми фасадами, столешницей из известняка, душем в нише, раздельным унитазом, серой плиткой, керамогранитной плиткой, белыми стенами, полом из травертина и душевой кабиной для на участке и в саду
На фото: маленькая ванная комната в классическом стиле с врезной раковиной, фасадами островного типа, серыми фасадами, столешницей из известняка, душем в нише, раздельным унитазом, серой плиткой, керамогранитной плиткой, белыми стенами, полом из травертина и душевой кабиной для на участке и в саду
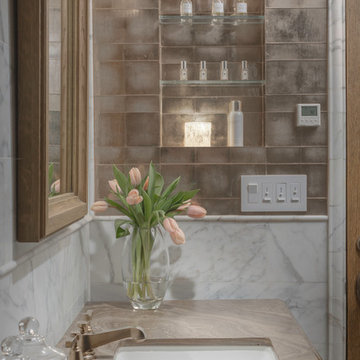
Идея дизайна: ванная комната среднего размера в стиле фьюжн с фасадами островного типа, светлыми деревянными фасадами, душем в нише, раздельным унитазом, коричневой плиткой, стеклянной плиткой, белыми стенами, полом из известняка, душевой кабиной, врезной раковиной и столешницей из известняка
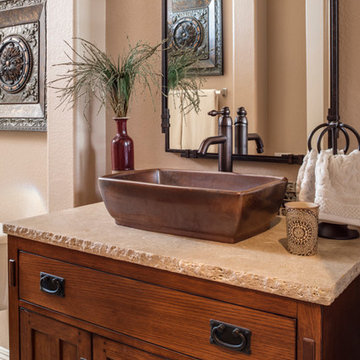
Guest bath with a touch of natural elements, is keeping with the reclaimed desert theme. A gorgeous wood vanity topped with a travertine counter top, vessel sink, and a bronze faucet bring the colors of the nearby Red Rocks and natural textures into this bath. A metal mirror, vanity light and accessories complete the look.
Photography by Lydia Cutter
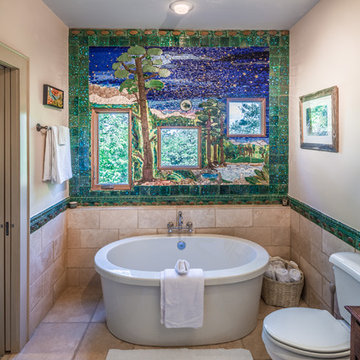
This unique home, and it's use of historic cabins that were dismantled, and then reassembled on-site, was custom designed by MossCreek. As the mountain residence for an accomplished artist, the home features abundant natural light, antique timbers and logs, and numerous spaces designed to highlight the artist's work and to serve as studios for creativity. Photos by John MacLean.
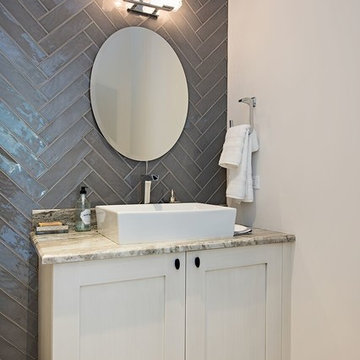
Пример оригинального дизайна: маленькая ванная комната в современном стиле с фасадами островного типа, белыми фасадами, унитазом-моноблоком, серой плиткой, каменной плиткой, бежевыми стенами, полом из терракотовой плитки, душевой кабиной, консольной раковиной, столешницей из известняка и бежевым полом для на участке и в саду
Ванная комната с фасадами островного типа и столешницей из известняка – фото дизайна интерьера
4