Ванная комната с фасадами островного типа и столешницей из искусственного камня – фото дизайна интерьера
Сортировать:
Бюджет
Сортировать:Популярное за сегодня
121 - 140 из 3 073 фото
1 из 3
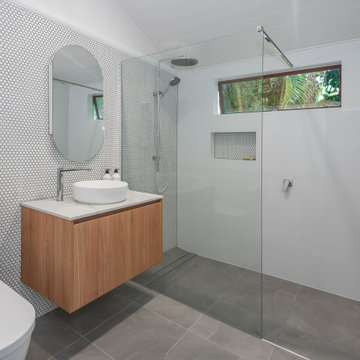
Family bathroom in a colour palette consistent with the rest of the house. Same penny round tiles used in the kitchen splashback, but with a grey grout. Back to wall bath tub abd frameless shower. Neutral colours with a pop of greenery.
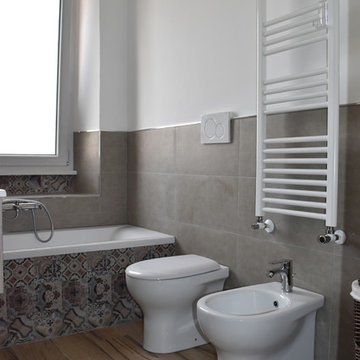
Sanitari e Termoarredo della stanza da bagno
На фото: главная ванная комната среднего размера в стиле модернизм с фасадами островного типа, фасадами цвета дерева среднего тона, накладной ванной, раздельным унитазом, коричневой плиткой, керамогранитной плиткой, коричневыми стенами, полом из керамогранита, монолитной раковиной, столешницей из искусственного камня и белой столешницей
На фото: главная ванная комната среднего размера в стиле модернизм с фасадами островного типа, фасадами цвета дерева среднего тона, накладной ванной, раздельным унитазом, коричневой плиткой, керамогранитной плиткой, коричневыми стенами, полом из керамогранита, монолитной раковиной, столешницей из искусственного камня и белой столешницей
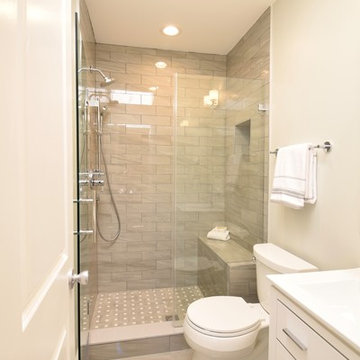
Inviting master bath with large walk in shower featuring a Hansgrohe chrome shower system with handheld and shower head. Large seating bench and frame less glass shower door. Two piece comfort height Kohler toilet and furniture like vanity with drawers.
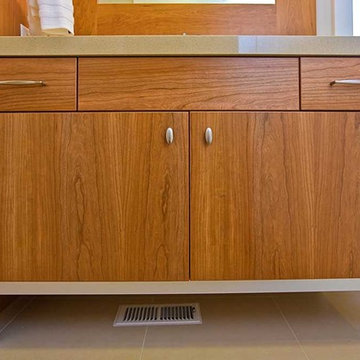
Furniture style wood vanity with brushed nickel metal legs.
Пример оригинального дизайна: ванная комната среднего размера в современном стиле с врезной раковиной, фасадами островного типа, фасадами цвета дерева среднего тона, столешницей из искусственного камня, ванной в нише, душем над ванной, унитазом-моноблоком, бежевой плиткой, керамогранитной плиткой, бежевыми стенами и полом из керамогранита
Пример оригинального дизайна: ванная комната среднего размера в современном стиле с врезной раковиной, фасадами островного типа, фасадами цвета дерева среднего тона, столешницей из искусственного камня, ванной в нише, душем над ванной, унитазом-моноблоком, бежевой плиткой, керамогранитной плиткой, бежевыми стенами и полом из керамогранита
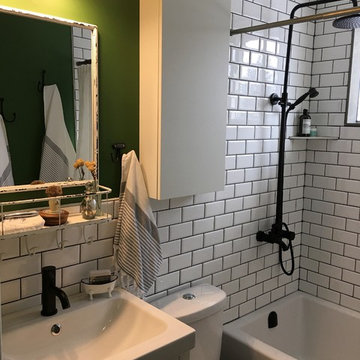
This bathroom was a full gut-job. Transforming it from an old, tired beige-and-pink space to a cool, mid-deco retreat. We weren’t able to gain any more square footage, so we maximized storage using vertical space, drawers and smart shower shelving cut from marble slabs.
The finishes were inspired by the industrial 20s, including subway tile, matte black fixtures and a fun, vibrant pop of (my favourite) colour.
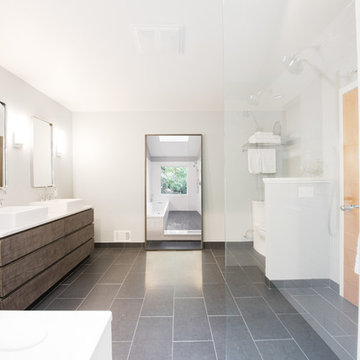
Red Ranch Studio photography
Свежая идея для дизайна: большая главная ванная комната в стиле модернизм с фасадами островного типа, раздельным унитазом, серыми стенами, полом из керамической плитки, искусственно-состаренными фасадами, ванной в нише, душевой комнатой, белой плиткой, плиткой кабанчик, настольной раковиной, столешницей из искусственного камня, серым полом и открытым душем - отличное фото интерьера
Свежая идея для дизайна: большая главная ванная комната в стиле модернизм с фасадами островного типа, раздельным унитазом, серыми стенами, полом из керамической плитки, искусственно-состаренными фасадами, ванной в нише, душевой комнатой, белой плиткой, плиткой кабанчик, настольной раковиной, столешницей из искусственного камня, серым полом и открытым душем - отличное фото интерьера
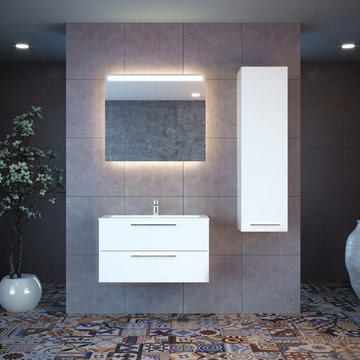
Elke's double-drawer cabinet provides a modern design with plenty of storage. Long lasting and meticulously designed of MDF, this cabinet is easy to clean, simple to repair and has the look and texture of natural grain wood. The spacious washbasin combines natural minerals with a minimal amount of resin for a glossy surface that is resistant to scratches. It has an antibacterial surface that doesn't use additives.
1st Class Turkish Vanity.
Made in Turkey
Soft Closing Door
Highest quality MDF/Wood veneer cabinet
Handmade metal door handle
Wall mount
Single hole faucet opening
Only minimal assembly is needed! (finished cabinet)
Side cabinet available but not included in the set (Add for $249.99)
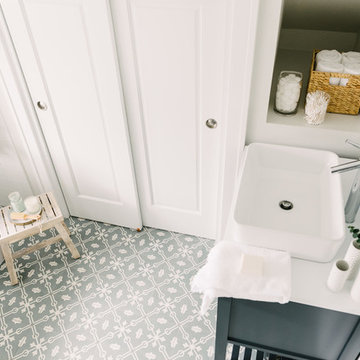
This bathroom was carefully thought-out for great function and design for 2 young girls. We completely gutted the bathroom and made something that they both could grow in to. Using soft blue concrete Moroccan tiles on the floor and contrasted it with a dark blue vanity against a white palette creates a soft feminine aesthetic. The white finishes with chrome fixtures keep this design timeless.
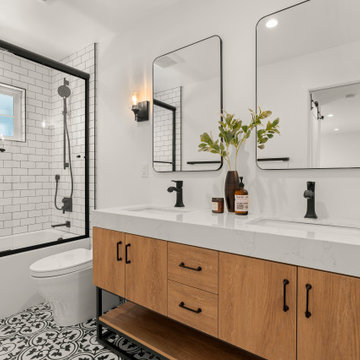
Staying on trend with the theme of black and white elegance this space features a two-person free standing vanity with dual mirrors making it a breeze to get ready at the same time without encroaching on each other’s space. The Alcove tub/shower features niche which is a divine feature for keeping your shampoo and body wash close at hand. Tying in the space is the Reverie black and white pattern tile.
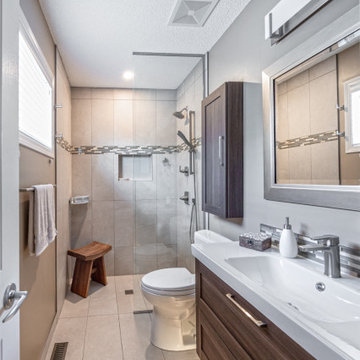
Our clients were looking for a refresh of certain elements of their home. They were specifically hoping for an update of their kitchen cabinets and wanted a complete re-do of their bathrooms. They were also looking to update the stairway to the second floor with a new railing.
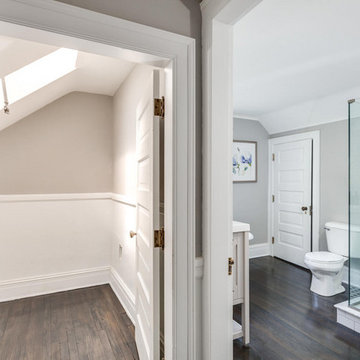
На фото: ванная комната среднего размера в классическом стиле с фасадами островного типа, бежевыми фасадами, отдельно стоящей ванной, угловым душем, раздельным унитазом, белой плиткой, плиткой кабанчик, серыми стенами, темным паркетным полом, накладной раковиной, столешницей из искусственного камня, коричневым полом, душем с распашными дверями и белой столешницей
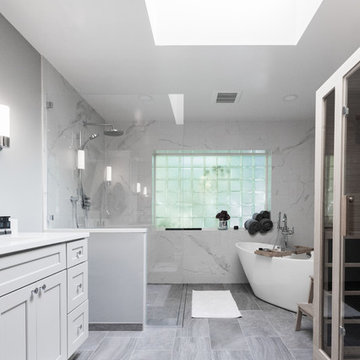
The cool greys, modern fixtures and classic material selection speak to my clients’ style and their spa vision. By eliminating the heaviness, we were able to incorporate my clients’ many necessities while maintaining a spacious, free-flowing master retreat.
The light wood tone of the sauna added contrast to an already beautiful, monochromatic color scheme.
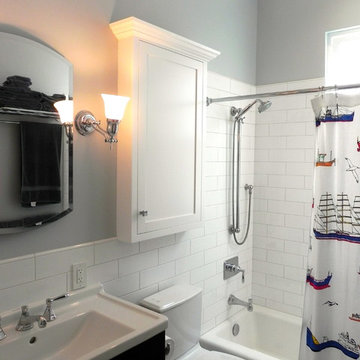
Стильный дизайн: детская ванная комната среднего размера в классическом стиле с фасадами островного типа, фасадами цвета дерева среднего тона, ванной в нише, душем над ванной, раздельным унитазом, белой плиткой, керамической плиткой, синими стенами, мраморным полом, монолитной раковиной и столешницей из искусственного камня - последний тренд
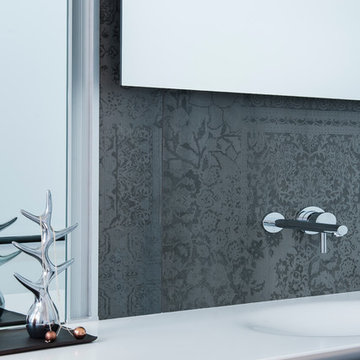
Images by Nicole England
Styling by Simona Castagna
Design by Minosa
Description of the House, its local & occupants
A dilapidated two bedroom, timber clad, 1920’s heritage listed home in Sydney’s Crows Nest was in desperate need of saving. Its life for the past 10 years had been home to squatters and the homeless. Situated close to the city, cafes and schools the new owners believed it had great potential to be transformed/renovated into their magnificent family home.
As this home was to be their “forever” one; and with young girls leading into their pre teen years this space had to cater to the family’s busy lifestyle & had to do justice to the heritage of the old and the proposed modern architecture for the rear extension.
Therefore with walls crumbling and covered in graffiti this family of four took it on and looked forward to the houses transformation with bated breath. In return they saw an ugly ducking totally transform in to a swan.
The Brief
A luxurious beautiful bathroom that is connected with parents master space, room to function as a wet area, dressing & make up zone. A space for two to share.
CLIENT REQUIREMENTS:
• Door entry to slide/split open onto master bed space ‘quiet opening’
• In makeup zone, consider built-in table with oversized mirror & LED lighting for precise make up work
• Storage accommodated in recessed format mirror cabinet
• Concealed toilet
• Vanity to offer double basin, preference not to see plumbing below.
• Double shower with hand held spout
• Good light
CONSTRAINTS: -
• Slope of roof line slopes from east to west
• 2x manually operable skylights
• Existing north facing window
Design Statement - How the requirements of the client brief were achieved & problems solved
The challenges of this space where many, the space is narrow, the client wanted a lot into a spall space, the sloping ceiling also reduced the usable floor space to one long run of the room.
The designer chose to create a centre blade wall, this wall divides the room and fulfils many aspects of the clients brief; this centre wall creates two access points on each end of the wall, one access to the now concealed toilet area and the other walks into the double shower.
The ingenious solution of the design was to rotate the showerhead to the (longer) length of the wall rather than the short (narrow) side of the shower wall, as this is what makes this space feel larger than it actually is. When we address a shower we stand front or back on, so it makes a lot of sense to have the water sources on the longest wall – hence making the shower feel bigger.
With the bathing and toilet taken care of it came down to the vanity wall, the designer chose to create three balanced spaces, two thirds to be given to the custom made solid surface washbasin and one third to the dressing or make up area.
The lighting as usual plays a big role, especially when make up is involved. The designer created a concealed LED light source with reflectors so when sitting at the make up area the face is perfectly illuminated from both sides and by selected LED lights with CRI (Colour Render Index) output of 90 it meant colour is reproduced almost perfectly.
As it is a small room, one 14.4 watt high out put LED light on top of the centre wall offers all the room light this small space requires, low energy efficient LED downlights over the basin provide a little extra facial illumination for shaving and so on. A sensor light under the vanity & under the recess wall cabinets provides a low out put of light for the midnight dash.
For a small space there is a lot of storage, the two doors above the basins are recessed to house all of the day-to-day personal effects. The designer created doors that lifted up rather than open out, this means the doors are up and out of the way when access is needed and it also eliminated have that dreaded vertical split in the door directly over the basin. – this longer door also helps in making the room feel longer (visually)
The materials are always the last element selected; connection to the other spaces the designer created for this client was important. Large format tiles 3000mm x 1000mm are applied to all walls and the floor of the shower and toilet. The engineered timber floor from the bedroom runs thru and under the vanity connecting the bedroom to the space thru the floor and a large oversized sliding door.
This space has created a private retreat for the owners of this stunning property, a space where they can both function, rejuvenate or get ready for the busy day ahead.
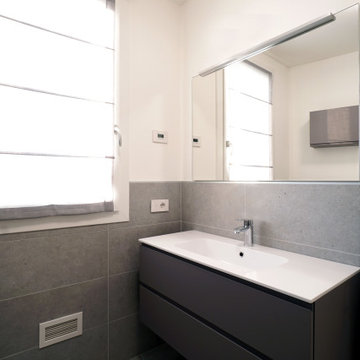
Questo è il bagno principale dell'attico, finestrato con doccia. Le dimensioni sono contenute, abbiamo optato per un mobile laccato grigio sospeso con top bianco lucido dalla profondità ridotta di 45 cm, abbinato a un pensile sopra i sanitari per avere ulteriore spazio contenitivo. La doccia è stata ristrutturata per poterla trasformare in idromassaggio, sogno del cliente presto realizzato: abbiamo cambiato gli attacchi, rivestito solo il vano doccia con lastre di Kerlite da 3 mm di spessore grigio antracite e inserito la colonna idromassaggio con il box scorrevole. Il piatto doccia in resina bianco è rimasto inalterato. Per la finestra tenda grigia a pacchetto in lino.
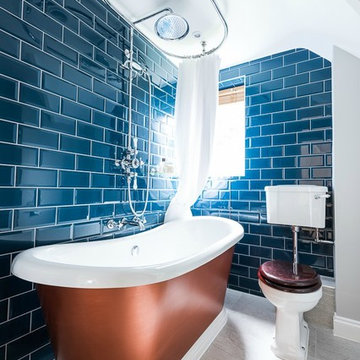
An electric twist on a traditional family bathroom.
Vived blue metro subway tiles show off the freestanding roll top copper bath with chrome brassware. Traditional two piece WC continues the traditional theme.
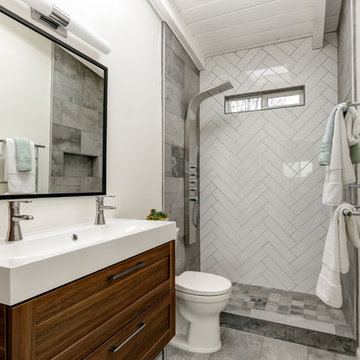
Subway tile has made a huge resurgence - and made its way into the residential marketplace tenfold. It's classic, it's clean, and you can play with the installation method to get some creative results. The small footprint of this Master Bath is underplayed because of the vaulted ceiling and skylight, smart storage solutions, and trough sink...not to mention the uber cool rain-shower panel.
Chris Haver Photography
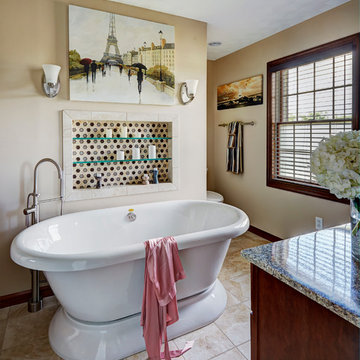
Источник вдохновения для домашнего уюта: большая главная ванная комната в средиземноморском стиле с фасадами островного типа, фасадами цвета дерева среднего тона, отдельно стоящей ванной, душем в нише, раздельным унитазом, бежевой плиткой, керамогранитной плиткой, бежевыми стенами, полом из керамогранита, настольной раковиной, столешницей из искусственного камня и бежевым полом
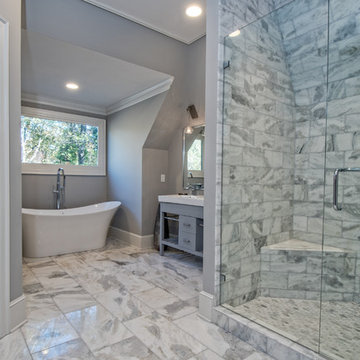
Steve Roberts
Пример оригинального дизайна: маленькая ванная комната в современном стиле с фасадами островного типа, серыми фасадами, отдельно стоящей ванной, открытым душем, серой плиткой, плиткой мозаикой, серыми стенами, мраморным полом, монолитной раковиной, столешницей из искусственного камня и душевой кабиной для на участке и в саду
Пример оригинального дизайна: маленькая ванная комната в современном стиле с фасадами островного типа, серыми фасадами, отдельно стоящей ванной, открытым душем, серой плиткой, плиткой мозаикой, серыми стенами, мраморным полом, монолитной раковиной, столешницей из искусственного камня и душевой кабиной для на участке и в саду
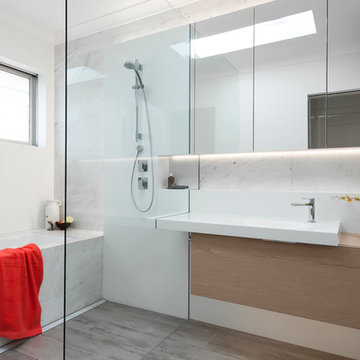
We can not over think these spaces, they are usually very tight and they require hi function and obviously a design aesthetic that is pleasing to the client. This space is and was no different, the original toilet was directly in front of the door and the first thing you would see upon entry, which meant the door was mostly closed.
The real success of this design apart from the design aesthetic is the function, now on entry you see the vanity and from a function perspective this is the centre of the space; generally the last thing you use so it makes sense to be the first and last item of view and use.
To maximise the space we chose to put the shower directly next to the bath and build the bath in so it is a wet area. This has many function benefits but for this small space it comes back to use of the floor space and the function.
Storage is also always a big problem in apartment living in Sydney and this bathroom renovation is no different. At every turn we required storage, there is the recessed "shaving" cabinet over the Minosa ScoopED basin and single pullout drawer, there is a two door recessed cabinet over the in wall cistern which is cleverly tucked away behind the large floor to ceiling mirror panel and finally there are recessed niches concealed into the built up wall.
So when considering your bathroom renovation, think not only about the aesthetic but the function - the more thought, the better the results.
Design by Minosa
Image by Nicole England
Ванная комната с фасадами островного типа и столешницей из искусственного камня – фото дизайна интерьера
7