Ванная комната с фасадами островного типа и серыми фасадами – фото дизайна интерьера
Сортировать:
Бюджет
Сортировать:Популярное за сегодня
1 - 20 из 4 026 фото
1 из 3
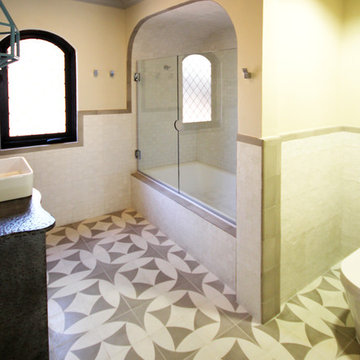
Идея дизайна: маленькая ванная комната в средиземноморском стиле с настольной раковиной, фасадами островного типа, серыми фасадами, столешницей из цинка, накладной ванной, душем в нише, унитазом-моноблоком, белой плиткой, белыми стенами, полом из керамической плитки и душевой кабиной для на участке и в саду
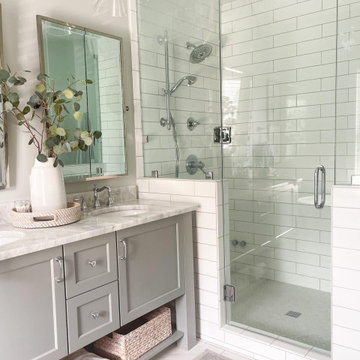
Light and bright Master bathroom renovation featuring steam shower and custom double vanity.
На фото: главная, серо-белая ванная комната в стиле неоклассика (современная классика) с фасадами островного типа, серыми фасадами, белой плиткой, керамической плиткой, серыми стенами, врезной раковиной, столешницей из кварцита, белым полом, душем с распашными дверями, белой столешницей, тумбой под две раковины и напольной тумбой с
На фото: главная, серо-белая ванная комната в стиле неоклассика (современная классика) с фасадами островного типа, серыми фасадами, белой плиткой, керамической плиткой, серыми стенами, врезной раковиной, столешницей из кварцита, белым полом, душем с распашными дверями, белой столешницей, тумбой под две раковины и напольной тумбой с

Just like a fading movie star, this master bathroom had lost its glamorous luster and was in dire need of new look. Gone are the old "Hollywood style make up lights and black vanity" replaced with freestanding vanity furniture and mirrors framed by crystal tipped sconces.
A soft and serene gray and white color scheme creates Thymeless elegance with subtle colors and materials. Urban gray vanities with Carrara marble tops float against a tiled wall of large format subway tile with a darker gray porcelain “marble” tile accent. Recessed medicine cabinets provide extra storage for this “his and hers” design. A lowered dressing table and adjustable mirror provides seating for “hair and makeup” matters. A fun and furry poof brings a funky edge to the space designed for a young couple looking for design flair. The angular design of the Brizo faucet collection continues the transitional feel of the space.
The freestanding tub by Oceania features a slim design detail which compliments the design theme of elegance. The tub filler was placed in a raised platform perfect for accessories or the occasional bottle of champagne. The tub space is defined by a mosaic tile which is the companion tile to the main floor tile. The detail is repeated on the shower floor. The oversized shower features a large bench seat, rain head shower, handheld multifunction shower head, temperature and pressure balanced shower controls and recessed niche to tuck bottles out of sight. The 2-sided glass enclosure enlarges the feel of both the shower and the entire bathroom.

Coveted Interiors
Rutherford, NJ 07070
Источник вдохновения для домашнего уюта: большой главный совмещенный санузел в современном стиле с фасадами островного типа, серыми фасадами, отдельно стоящей ванной, душем без бортиков, разноцветной плиткой, мраморной плиткой, мраморным полом, столешницей из плитки, душем с распашными дверями, серой столешницей, тумбой под две раковины и напольной тумбой
Источник вдохновения для домашнего уюта: большой главный совмещенный санузел в современном стиле с фасадами островного типа, серыми фасадами, отдельно стоящей ванной, душем без бортиков, разноцветной плиткой, мраморной плиткой, мраморным полом, столешницей из плитки, душем с распашными дверями, серой столешницей, тумбой под две раковины и напольной тумбой
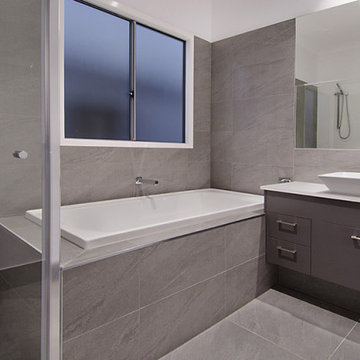
Modern bathroom
Стильный дизайн: ванная комната среднего размера в стиле модернизм с фасадами островного типа, серыми фасадами, накладной ванной, угловым душем, серой плиткой, керамической плиткой, белыми стенами, полом из керамической плитки, душевой кабиной, настольной раковиной, столешницей из искусственного кварца, серым полом, душем с распашными дверями, белой столешницей, тумбой под одну раковину и встроенной тумбой - последний тренд
Стильный дизайн: ванная комната среднего размера в стиле модернизм с фасадами островного типа, серыми фасадами, накладной ванной, угловым душем, серой плиткой, керамической плиткой, белыми стенами, полом из керамической плитки, душевой кабиной, настольной раковиной, столешницей из искусственного кварца, серым полом, душем с распашными дверями, белой столешницей, тумбой под одну раковину и встроенной тумбой - последний тренд

Свежая идея для дизайна: маленькая ванная комната в стиле кантри с фасадами островного типа, серыми фасадами, душем в нише, раздельным унитазом, белой плиткой, керамической плиткой, синими стенами, полом из керамогранита, душевой кабиной, монолитной раковиной, столешницей из искусственного камня, разноцветным полом, душем с раздвижными дверями, белой столешницей, нишей, тумбой под одну раковину и напольной тумбой для на участке и в саду - отличное фото интерьера

Ducha bajo hueco escalera.
Пример оригинального дизайна: главная ванная комната среднего размера в стиле модернизм с фасадами островного типа, серыми фасадами, душем без бортиков, инсталляцией, белой плиткой, керамической плиткой, белыми стенами, полом из керамогранита, монолитной раковиной, столешницей из искусственного кварца, серым полом, душем с распашными дверями, серой столешницей, сиденьем для душа, тумбой под одну раковину, подвесной тумбой и сводчатым потолком
Пример оригинального дизайна: главная ванная комната среднего размера в стиле модернизм с фасадами островного типа, серыми фасадами, душем без бортиков, инсталляцией, белой плиткой, керамической плиткой, белыми стенами, полом из керамогранита, монолитной раковиной, столешницей из искусственного кварца, серым полом, душем с распашными дверями, серой столешницей, сиденьем для душа, тумбой под одну раковину, подвесной тумбой и сводчатым потолком

Charming bathroom with beautiful mosaic tile in the shower enclosed with a gorgeous glass shower door.
Meyer Design
Photos: Jody Kmetz
Пример оригинального дизайна: маленькая ванная комната в стиле кантри с серыми фасадами, раздельным унитазом, бежевыми стенами, полом из керамической плитки, врезной раковиной, столешницей из оникса, коричневым полом, душем с распашными дверями, серой столешницей, фасадами островного типа, душем в нише, белой плиткой, керамической плиткой, душевой кабиной, сиденьем для душа, тумбой под одну раковину, напольной тумбой и обоями на стенах для на участке и в саду
Пример оригинального дизайна: маленькая ванная комната в стиле кантри с серыми фасадами, раздельным унитазом, бежевыми стенами, полом из керамической плитки, врезной раковиной, столешницей из оникса, коричневым полом, душем с распашными дверями, серой столешницей, фасадами островного типа, душем в нише, белой плиткой, керамической плиткой, душевой кабиной, сиденьем для душа, тумбой под одну раковину, напольной тумбой и обоями на стенах для на участке и в саду

Renovación de baño de estilo rústico moderno en buhardilla. Mueble diseñado por el Estudio Mireia Pla
Ph: Jonathan Gooch
На фото: маленькая главная ванная комната в стиле рустика с фасадами островного типа, серыми фасадами, ванной на ножках, душем над ванной, инсталляцией, серой плиткой, цементной плиткой, белыми стенами, бетонным полом, подвесной раковиной, столешницей из дерева, серым полом, душем с распашными дверями и серой столешницей для на участке и в саду с
На фото: маленькая главная ванная комната в стиле рустика с фасадами островного типа, серыми фасадами, ванной на ножках, душем над ванной, инсталляцией, серой плиткой, цементной плиткой, белыми стенами, бетонным полом, подвесной раковиной, столешницей из дерева, серым полом, душем с распашными дверями и серой столешницей для на участке и в саду с
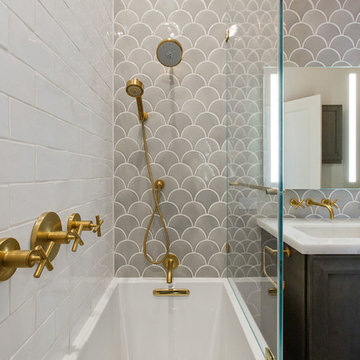
Reconfigured hallway closet and bathroom to develop large modern bathroom.
На фото: главная ванная комната среднего размера в современном стиле с фасадами островного типа, серыми фасадами, ванной в нише, душем над ванной, унитазом-моноблоком, серой плиткой, керамогранитной плиткой, белыми стенами, полом из керамогранита, врезной раковиной, мраморной столешницей, серым полом и душем с распашными дверями
На фото: главная ванная комната среднего размера в современном стиле с фасадами островного типа, серыми фасадами, ванной в нише, душем над ванной, унитазом-моноблоком, серой плиткой, керамогранитной плиткой, белыми стенами, полом из керамогранита, врезной раковиной, мраморной столешницей, серым полом и душем с распашными дверями
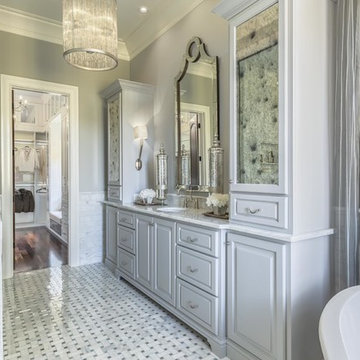
Photographer - Marty Paoletta
Стильный дизайн: большая главная ванная комната в классическом стиле с фасадами островного типа, серыми фасадами, отдельно стоящей ванной, душем в нише, раздельным унитазом, белой плиткой, керамической плиткой, серыми стенами, полом из керамической плитки, врезной раковиной, мраморной столешницей, серым полом и душем с распашными дверями - последний тренд
Стильный дизайн: большая главная ванная комната в классическом стиле с фасадами островного типа, серыми фасадами, отдельно стоящей ванной, душем в нише, раздельным унитазом, белой плиткой, керамической плиткой, серыми стенами, полом из керамической плитки, врезной раковиной, мраморной столешницей, серым полом и душем с распашными дверями - последний тренд
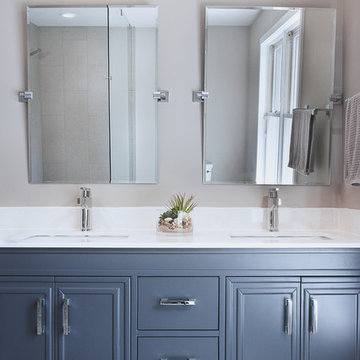
Straight Edge Media
На фото: главная ванная комната среднего размера в стиле неоклассика (современная классика) с фасадами островного типа, серыми фасадами, отдельно стоящей ванной, душем без бортиков, раздельным унитазом, серой плиткой, керамогранитной плиткой, серыми стенами, полом из керамогранита, врезной раковиной, столешницей из искусственного кварца, черным полом и открытым душем
На фото: главная ванная комната среднего размера в стиле неоклассика (современная классика) с фасадами островного типа, серыми фасадами, отдельно стоящей ванной, душем без бортиков, раздельным унитазом, серой плиткой, керамогранитной плиткой, серыми стенами, полом из керамогранита, врезной раковиной, столешницей из искусственного кварца, черным полом и открытым душем
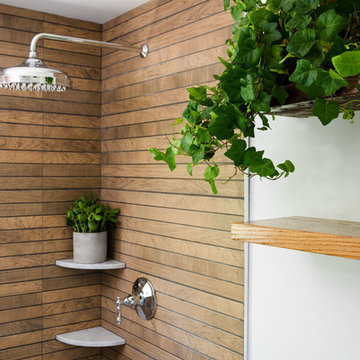
Guest bathroom gut remodel. Collaboration with interior design firm, SirTANK Design. Photos by Tamara Flanagan Photography
Свежая идея для дизайна: маленькая главная ванная комната в стиле модернизм с фасадами островного типа, серыми фасадами, коричневой плиткой, плиткой кабанчик, врезной раковиной, мраморной столешницей и открытым душем для на участке и в саду - отличное фото интерьера
Свежая идея для дизайна: маленькая главная ванная комната в стиле модернизм с фасадами островного типа, серыми фасадами, коричневой плиткой, плиткой кабанчик, врезной раковиной, мраморной столешницей и открытым душем для на участке и в саду - отличное фото интерьера

Sarah Natsumi
На фото: большая главная ванная комната в классическом стиле с фасадами островного типа, серыми фасадами, ванной на ножках, угловым душем, серой плиткой, мраморной плиткой, белыми стенами, мраморным полом, врезной раковиной, мраморной столешницей, серым полом и душем с распашными дверями с
На фото: большая главная ванная комната в классическом стиле с фасадами островного типа, серыми фасадами, ванной на ножках, угловым душем, серой плиткой, мраморной плиткой, белыми стенами, мраморным полом, врезной раковиной, мраморной столешницей, серым полом и душем с распашными дверями с

Welcome to The Farmhouse Master Bathroom with a modern twist! The antique buffet re-purposed into a slate gray double sink vanity with stainless steel vessel sinks and oil rubbed bronze faucets. A shower featuring over-sized white subway tiles with dark gray grout creates and old world yet modern feel to the space. Bathroom Design by- Dawn D Totty DESIGNS Chattanooga, TN.
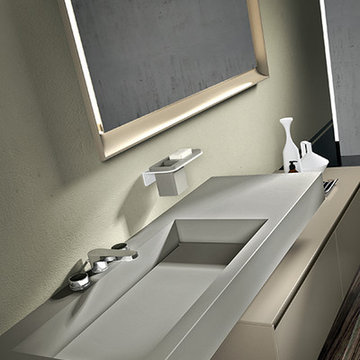
На фото: большая главная ванная комната в стиле модернизм с монолитной раковиной, фасадами островного типа, серыми фасадами, столешницей из искусственного камня, угловым душем, унитазом-моноблоком и полом из керамогранита
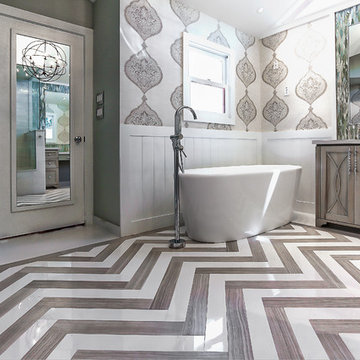
Spa Bath Renovation Spring 2014, Design and build. We moved the tub, shower and toilet to different locations to make the bathroom look more organized. We used pure white caeserstone counter tops, hansgrohe metris faucet, glass mosaic tile (Daltile - City lights), stand silver 12 x 24 porcelain floor cut into 4 x 24 strips to make the chevron pattern on the floor, shower glass panel, shower niche, rain shower head, wet bath floating tub. Custom cabinets in a grey stain with mirror doors and circle overlays. The tower in center features charging station for toothbrushes, ipads, and cell phones. Spacious Spa Bath. TV in bathroom, large chandelier in bathroom. Half circle cabinet doors with mirrors. Anther chandelier in a master bathroom.
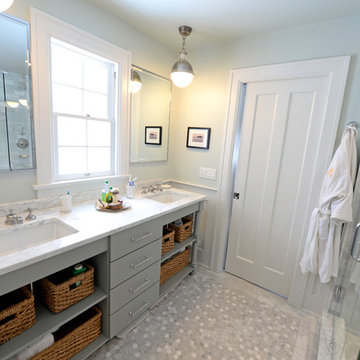
1. White carrera honed Hex tile and subway tile are complimented by the polished carrera on the custom designed vanity with Kohler Sinks.
2. Thomas O’Brien Hicks pendants in Antique Nickel hang over the mirrors from Restoration Hardware.
3. The Custom mosaic Niche in the Shower is repeated on the opposite wall beside the Tresham Toilet by Kohler.
4. Faucets and Shower Hardware are the Grafton Collection from Restoration Hardware.
5. Walls are painted with Sherwin Williams Emerald Paint in SW6204, Sea Salt, and the Wainscote is one shade lighter in SW6203 Spare White.
6. Pocket doors were installed using the original 100 year old doors, and add usable space in the room.
Photo Credit: Marc Golub

Our client’s main bathroom boasted shades of 1960 yellow through-out. From the deep rich colour of the drop-in sinks and low profile bathtub to the lighter vanity cupboards and wall accessories to pale yellow walls and even the subdued lighting through to veining in the old linoleum floor and tub wall tiles.
High gloss Carrara marble 24”x48” tiles span from the tub to the ceiling and include a built-in tiled niche for tucked away storage, paired with Baril brushed nickel Sens series shower fixtures and Fleurco 10mm shower doors.
The same tiles in the shower continue onto the floor where we installed Schluter Ditra In-Floor Heat with a programmable thermostat.
Custom cabinetry was built to allow for the incorporation of a sit-down make-up between his and her double bowl sinks as well as a tall linen tower with cupboards and drawers to offer lots of extra storage. Quartz countertops with undermount sinks and sleek single handle faucets in a subdued brushed nickel hue complete the look. A custom mirror was made to span the full length of the vanities sitting atop the counter backsplash.

This transformation started with a builder grade bathroom and was expanded into a sauna wet room. With cedar walls and ceiling and a custom cedar bench, the sauna heats the space for a relaxing dry heat experience. The goal of this space was to create a sauna in the secondary bathroom and be as efficient as possible with the space. This bathroom transformed from a standard secondary bathroom to a ergonomic spa without impacting the functionality of the bedroom.
This project was super fun, we were working inside of a guest bedroom, to create a functional, yet expansive bathroom. We started with a standard bathroom layout and by building out into the large guest bedroom that was used as an office, we were able to create enough square footage in the bathroom without detracting from the bedroom aesthetics or function. We worked with the client on her specific requests and put all of the materials into a 3D design to visualize the new space.
Houzz Write Up: https://www.houzz.com/magazine/bathroom-of-the-week-stylish-spa-retreat-with-a-real-sauna-stsetivw-vs~168139419
The layout of the bathroom needed to change to incorporate the larger wet room/sauna. By expanding the room slightly it gave us the needed space to relocate the toilet, the vanity and the entrance to the bathroom allowing for the wet room to have the full length of the new space.
This bathroom includes a cedar sauna room that is incorporated inside of the shower, the custom cedar bench follows the curvature of the room's new layout and a window was added to allow the natural sunlight to come in from the bedroom. The aromatic properties of the cedar are delightful whether it's being used with the dry sauna heat and also when the shower is steaming the space. In the shower are matching porcelain, marble-look tiles, with architectural texture on the shower walls contrasting with the warm, smooth cedar boards. Also, by increasing the depth of the toilet wall, we were able to create useful towel storage without detracting from the room significantly.
This entire project and client was a joy to work with.
Ванная комната с фасадами островного типа и серыми фасадами – фото дизайна интерьера
1