Ванная комната с фасадами островного типа и полом из цементной плитки – фото дизайна интерьера
Сортировать:
Бюджет
Сортировать:Популярное за сегодня
121 - 140 из 807 фото
1 из 3
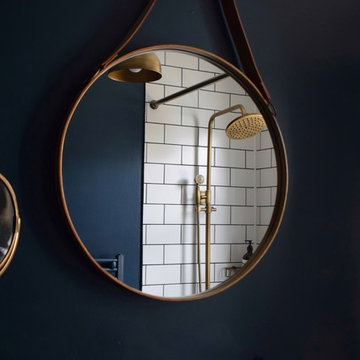
На фото: маленькая детская ванная комната в стиле фьюжн с фасадами островного типа, фасадами цвета дерева среднего тона, накладной ванной, белой плиткой, керамической плиткой, синими стенами, полом из цементной плитки, консольной раковиной, столешницей из дерева и синим полом для на участке и в саду с
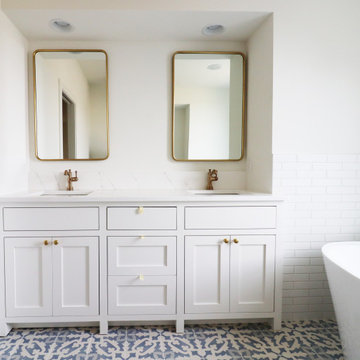
Идея дизайна: детская ванная комната в средиземноморском стиле с фасадами островного типа, белыми фасадами, отдельно стоящей ванной, унитазом-моноблоком, белой плиткой, плиткой кабанчик, белыми стенами, полом из цементной плитки, врезной раковиной, мраморной столешницей, душем с распашными дверями, белой столешницей, тумбой под одну раковину и встроенной тумбой
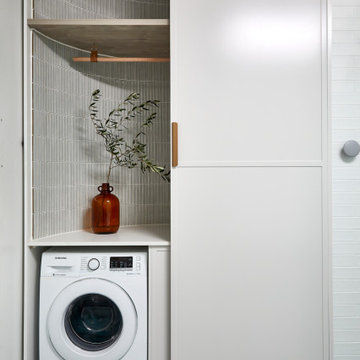
Both eclectic and refined, the bathrooms at our Summer Hill project are unique and reflects the owners lifestyle. Beach style, yet unequivocally elegant the floors feature encaustic concrete tiles paired with elongated white subway tiles. Aged brass taper by Brodware is featured as is a freestanding black bath and fittings and a custom made timber vanity.
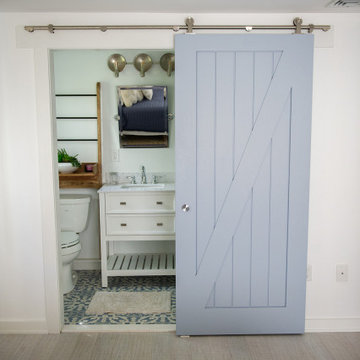
Свежая идея для дизайна: маленькая ванная комната в морском стиле с фасадами островного типа, белыми фасадами, душем в нише, раздельным унитазом, белыми стенами, полом из цементной плитки, душевой кабиной, врезной раковиной, столешницей из искусственного кварца, разноцветным полом, душем с распашными дверями и белой столешницей для на участке и в саду - отличное фото интерьера
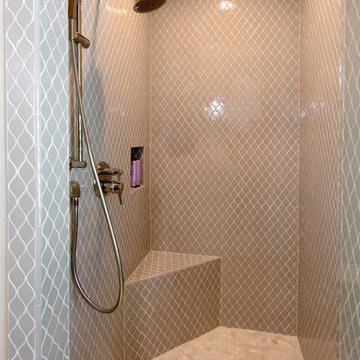
Свежая идея для дизайна: ванная комната среднего размера в классическом стиле с фасадами островного типа, бежевыми фасадами, двойным душем, бежевой плиткой, бежевыми стенами, полом из цементной плитки, душевой кабиной, врезной раковиной, столешницей из искусственного кварца, белым полом и белой столешницей - отличное фото интерьера
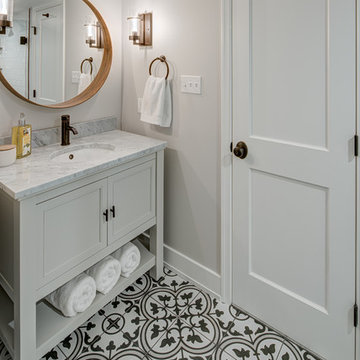
Photography by Stu Estler
Идея дизайна: маленькая главная ванная комната в стиле рустика с фасадами островного типа, серыми фасадами, угловым душем, раздельным унитазом, белой плиткой, плиткой кабанчик, белыми стенами, полом из цементной плитки, врезной раковиной, мраморной столешницей, разноцветным полом, душем с распашными дверями и белой столешницей для на участке и в саду
Идея дизайна: маленькая главная ванная комната в стиле рустика с фасадами островного типа, серыми фасадами, угловым душем, раздельным унитазом, белой плиткой, плиткой кабанчик, белыми стенами, полом из цементной плитки, врезной раковиной, мраморной столешницей, разноцветным полом, душем с распашными дверями и белой столешницей для на участке и в саду
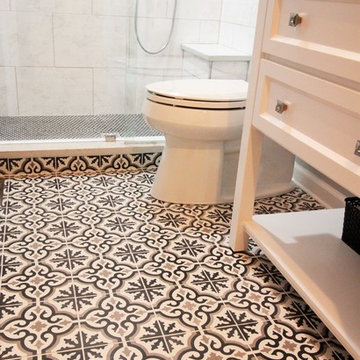
This guest bathroom before was a dreary and dated, standard builder-quality space. The room now is a stunning marriage of eye-catching elements that invokes bits of the modern, industrial, and farmhouse styles. Materials include a Hardware Resources vanity with custom quartz top and undermount sink, Delta Faucet fixtures and accessories, exquisite tile from The Tile Shop, and a KOHLER toilet.
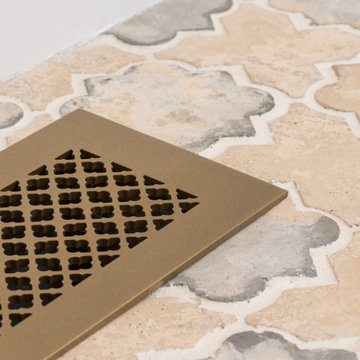
Mediterranean powder room featuring brass plumbing fixtures, mirror and lighting. Custom arabesque patterned concrete tile, custom handmade subway tile, reclaimed wood washstand.
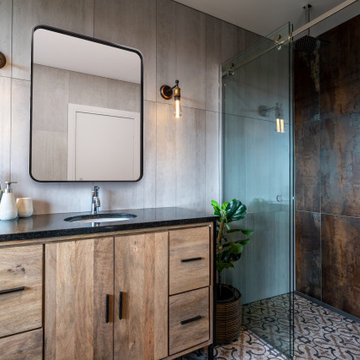
Пример оригинального дизайна: главная ванная комната среднего размера в стиле лофт с фасадами островного типа, фасадами цвета дерева среднего тона, накладной ванной, двойным душем, унитазом-моноблоком, серой плиткой, керамической плиткой, полом из цементной плитки, столешницей из гранита, разноцветным полом, душем с раздвижными дверями и черной столешницей
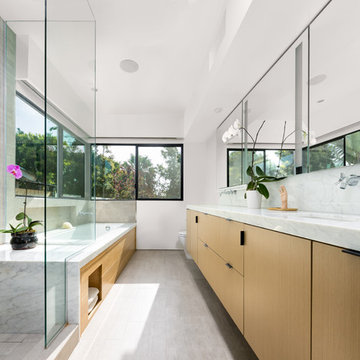
Bathroom
Photo by Clark Dugger
На фото: главная ванная комната среднего размера в современном стиле с фасадами островного типа, бежевыми фасадами, полновстраиваемой ванной, душем над ванной, раздельным унитазом, серой плиткой, цементной плиткой, белыми стенами, полом из цементной плитки, врезной раковиной, мраморной столешницей, серым полом и душем с распашными дверями
На фото: главная ванная комната среднего размера в современном стиле с фасадами островного типа, бежевыми фасадами, полновстраиваемой ванной, душем над ванной, раздельным унитазом, серой плиткой, цементной плиткой, белыми стенами, полом из цементной плитки, врезной раковиной, мраморной столешницей, серым полом и душем с распашными дверями
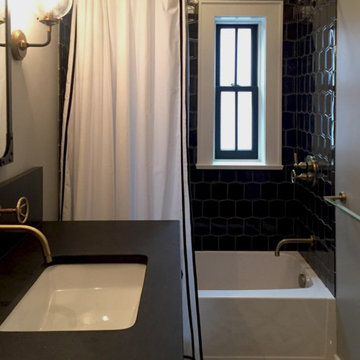
Стильный дизайн: маленькая детская ванная комната в стиле лофт с фасадами островного типа, черными фасадами, ванной в нише, душем в нише, раздельным унитазом, черной плиткой, керамической плиткой, бежевыми стенами, полом из цементной плитки, врезной раковиной, столешницей из талькохлорита, черным полом, открытым душем и коричневой столешницей для на участке и в саду - последний тренд
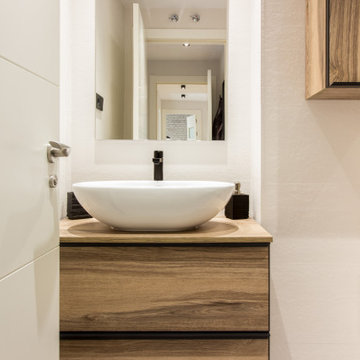
El baño en suite de la habitación fue uno de los espacios top de la vivienda. Conseguimos que fuese un oasis de materiales de lujo, una ducha de infarto y un estilo industrial lleno de maderas y elementos negros como en toda la casa. Se realizó una ducha integrada en el propio suelo con un frente de porcelánico imitación madera que destaca sobre el blanco y gris del resto de los acabados. Materiales de Porcelanosa y complementos baño.
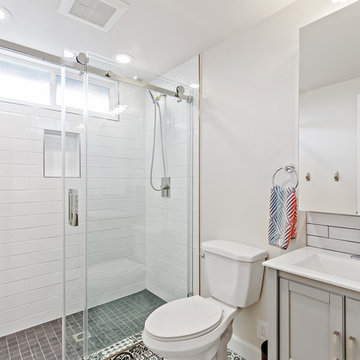
Идея дизайна: маленькая ванная комната в стиле модернизм с фасадами островного типа, серыми фасадами, душем в нише, раздельным унитазом, белой плиткой, керамической плиткой, белыми стенами, полом из цементной плитки, душевой кабиной, монолитной раковиной, столешницей из кварцита, разноцветным полом, душем с раздвижными дверями и белой столешницей для на участке и в саду

Roehner + Ryan
Свежая идея для дизайна: детская ванная комната среднего размера в стиле фьюжн с фасадами островного типа, черными фасадами, накладной ванной, душем над ванной, унитазом-моноблоком, белой плиткой, керамической плиткой, белыми стенами, полом из цементной плитки, настольной раковиной, столешницей из гранита, черным полом, открытым душем и синей столешницей - отличное фото интерьера
Свежая идея для дизайна: детская ванная комната среднего размера в стиле фьюжн с фасадами островного типа, черными фасадами, накладной ванной, душем над ванной, унитазом-моноблоком, белой плиткой, керамической плиткой, белыми стенами, полом из цементной плитки, настольной раковиной, столешницей из гранита, черным полом, открытым душем и синей столешницей - отличное фото интерьера
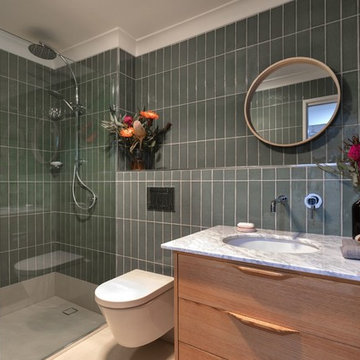
ABOUT THE PHOTO: An angled view of the master bathroom. This bathroom features jade-colored tiles, beige floor tiles, a walk-in shower with silver hardware, our Alexander 60-inch vanity in natural, a wall-mounted toilet, and home decor.
ABOUT THE ALBUM: We worked with our close friends to help revamp a property featuring 3 bathrooms. In this album, we show you the result of a master bathroom, guest bathroom, and a tiny bathroom to help give you inspiration for your next bathroom remodeling project.
Our master bathroom features the Alexander 60-inch vanity in a natural finish. This modern vanity comes with two under mount sinks with a Carrara marble top sourced from Italy. The vanity is a furniture piece against a vibrant and eclectic jade-colored tiling with an open shower, porcelain toilet, and home decor accents.
The guest bathroom features another modern piece, our Wilson 36-inch vanity in a natural finish. The Wilson matches the master in the wood-finishing. It is a single sink with a Carrara marble top sourced from Italy. This bathroom features a full bath tub and a half shower.
Our final bathroom is placed in the kitchen. With that, we decided to go for a more monochromatic look. We went with our Cooper 18-inch vanity, a slim vanity for space saving that features a porcelain sink that's placed on top of the vanity. The vanity itself also doubles as a shelving unit to store amenities. This bathroom features a porcelain toilet and a half shower.
All of our toilet and bath tub units are part of the Vanity by Design brand exclusive to Australia only.
Let us know how you'd like our remodeling project!
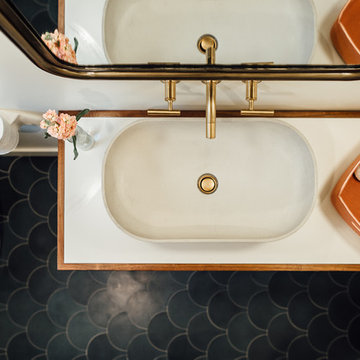
Kerri Fukui
Идея дизайна: детская ванная комната среднего размера в стиле фьюжн с фасадами островного типа, темными деревянными фасадами, душем над ванной, белой плиткой, керамической плиткой, белыми стенами, полом из цементной плитки, настольной раковиной, столешницей из искусственного камня, черным полом и шторкой для ванной
Идея дизайна: детская ванная комната среднего размера в стиле фьюжн с фасадами островного типа, темными деревянными фасадами, душем над ванной, белой плиткой, керамической плиткой, белыми стенами, полом из цементной плитки, настольной раковиной, столешницей из искусственного камня, черным полом и шторкой для ванной
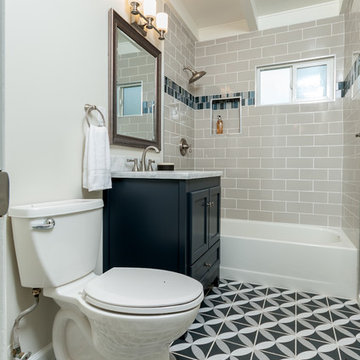
На фото: маленькая ванная комната в классическом стиле с врезной раковиной, мраморной столешницей, фасадами островного типа, синими фасадами, ванной в нише, душем над ванной, раздельным унитазом, серой плиткой, белой плиткой, керамической плиткой, белыми стенами, полом из цементной плитки и душевой кабиной для на участке и в саду
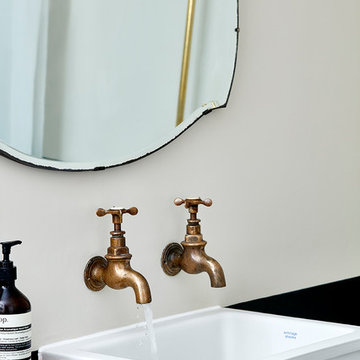
Malcom Menzies
На фото: маленькая детская ванная комната в классическом стиле с фасадами островного типа, искусственно-состаренными фасадами, ванной на ножках, душем над ванной, раздельным унитазом, разноцветными стенами, полом из цементной плитки, раковиной с несколькими смесителями, разноцветным полом и шторкой для ванной для на участке и в саду с
На фото: маленькая детская ванная комната в классическом стиле с фасадами островного типа, искусственно-состаренными фасадами, ванной на ножках, душем над ванной, раздельным унитазом, разноцветными стенами, полом из цементной плитки, раковиной с несколькими смесителями, разноцветным полом и шторкой для ванной для на участке и в саду с
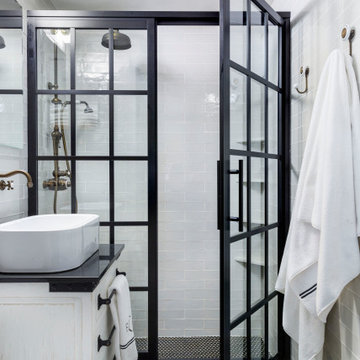
Classic design with a twist
На фото: маленькая главная ванная комната в стиле неоклассика (современная классика) с фасадами островного типа, белыми фасадами, душем в нише, раздельным унитазом, синей плиткой, керамической плиткой, белыми стенами, полом из цементной плитки, настольной раковиной, столешницей из искусственного кварца, черным полом, душем с распашными дверями, белой столешницей, тумбой под одну раковину и напольной тумбой для на участке и в саду
На фото: маленькая главная ванная комната в стиле неоклассика (современная классика) с фасадами островного типа, белыми фасадами, душем в нише, раздельным унитазом, синей плиткой, керамической плиткой, белыми стенами, полом из цементной плитки, настольной раковиной, столешницей из искусственного кварца, черным полом, душем с распашными дверями, белой столешницей, тумбой под одну раковину и напольной тумбой для на участке и в саду
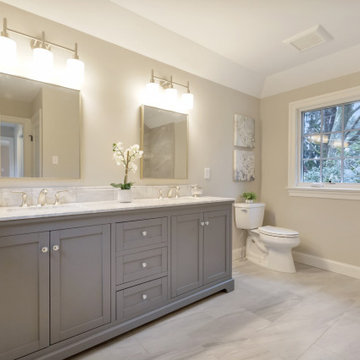
With family life and entertaining in mind, we built this 4,000 sq. ft., 4 bedroom, 3 full baths and 2 half baths house from the ground up! To fit in with the rest of the neighborhood, we constructed an English Tudor style home, but updated it with a modern, open floor plan on the first floor, bright bedrooms, and large windows throughout the home. What sets this home apart are the high-end architectural details that match the home’s Tudor exterior, such as the historically accurate windows encased in black frames. The stunning craftsman-style staircase is a post and rail system, with painted railings. The first floor was designed with entertaining in mind, as the kitchen, living, dining, and family rooms flow seamlessly. The home office is set apart to ensure a quiet space and has its own adjacent powder room. Another half bath and is located off the mudroom. Upstairs, the principle bedroom has a luxurious en-suite bathroom, with Carrera marble floors, furniture quality double vanity, and a large walk in shower. There are three other bedrooms, with a Jack-and-Jill bathroom and an additional hall bathroom.
Rudloff Custom Builders has won Best of Houzz for Customer Service in 2014, 2015 2016, 2017, 2019, and 2020. We also were voted Best of Design in 2016, 2017, 2018, 2019 and 2020, which only 2% of professionals receive. Rudloff Custom Builders has been featured on Houzz in their Kitchen of the Week, What to Know About Using Reclaimed Wood in the Kitchen as well as included in their Bathroom WorkBook article. We are a full service, certified remodeling company that covers all of the Philadelphia suburban area. This business, like most others, developed from a friendship of young entrepreneurs who wanted to make a difference in their clients’ lives, one household at a time. This relationship between partners is much more than a friendship. Edward and Stephen Rudloff are brothers who have renovated and built custom homes together paying close attention to detail. They are carpenters by trade and understand concept and execution. Rudloff Custom Builders will provide services for you with the highest level of professionalism, quality, detail, punctuality and craftsmanship, every step of the way along our journey together.
Specializing in residential construction allows us to connect with our clients early in the design phase to ensure that every detail is captured as you imagined. One stop shopping is essentially what you will receive with Rudloff Custom Builders from design of your project to the construction of your dreams, executed by on-site project managers and skilled craftsmen. Our concept: envision our client’s ideas and make them a reality. Our mission: CREATING LIFETIME RELATIONSHIPS BUILT ON TRUST AND INTEGRITY.
Ванная комната с фасадами островного типа и полом из цементной плитки – фото дизайна интерьера
7