Ванная комната с фасадами островного типа и полом из сланца – фото дизайна интерьера
Сортировать:
Бюджет
Сортировать:Популярное за сегодня
1 - 20 из 547 фото
1 из 3
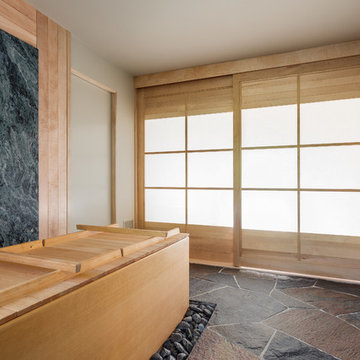
Peter R. Peirce
Свежая идея для дизайна: главная ванная комната среднего размера в восточном стиле с фасадами островного типа, светлыми деревянными фасадами, японской ванной, разноцветной плиткой, каменной плиткой, бежевыми стенами и полом из сланца - отличное фото интерьера
Свежая идея для дизайна: главная ванная комната среднего размера в восточном стиле с фасадами островного типа, светлыми деревянными фасадами, японской ванной, разноцветной плиткой, каменной плиткой, бежевыми стенами и полом из сланца - отличное фото интерьера

На фото: большая главная ванная комната в стиле модернизм с фасадами островного типа, серыми фасадами, отдельно стоящей ванной, открытым душем, бежевой плиткой, коричневой плиткой, серой плиткой, плиткой из сланца, серыми стенами, полом из сланца, разноцветным полом и открытым душем с

The new vanity wall is ready for it's close up. Lovely mix of colors, materials, and textures makes this space a pleasure to use every morning and night. In addition, the vanity offers surprising amount of closed and open storage.
Bob Narod, Photographer
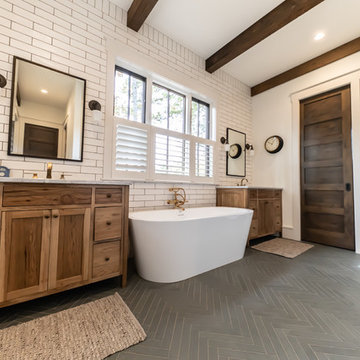
Red Angle Photography
На фото: главная ванная комната в стиле кантри с фасадами островного типа, фасадами цвета дерева среднего тона, отдельно стоящей ванной, белой плиткой, керамической плиткой, белыми стенами, полом из сланца, врезной раковиной, мраморной столешницей, серым полом и белой столешницей с
На фото: главная ванная комната в стиле кантри с фасадами островного типа, фасадами цвета дерева среднего тона, отдельно стоящей ванной, белой плиткой, керамической плиткой, белыми стенами, полом из сланца, врезной раковиной, мраморной столешницей, серым полом и белой столешницей с
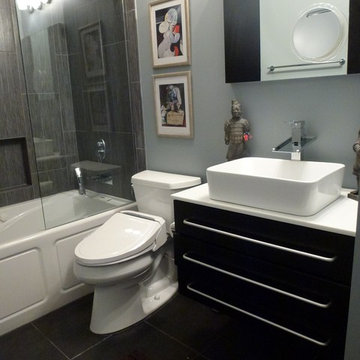
Пример оригинального дизайна: маленькая ванная комната в современном стиле с настольной раковиной, фасадами островного типа, черными фасадами, мраморной столешницей, душем над ванной, унитазом-моноблоком, серой плиткой, керамической плиткой, серыми стенами, полом из сланца и душевой кабиной для на участке и в саду

Hillcrest Construction designed and executed a complete facelift for these West Chester clients’ master bathroom. The sink/toilet/shower layout stayed relatively unchanged due to the limitations of the small space, but major changes were slated for the overall functionality and aesthetic appeal.
The bathroom was gutted completely, the wiring was updated, and minor plumbing alterations were completed for code compliance.
Bathroom waterproofing was installed utilizing the state-of-the-industry Schluter substrate products, and the feature wall of the shower is tiled with a striking blue 12x12 tile set in a stacked pattern, which is a departure of color and layout from the staggered gray-tome wall tile and floor tile.
The original bathroom lacked storage, and what little storage it had lacked practicality.
The original 1’ wide by 4’ deep “reach-in closet” was abandoned and replaced with a custom cabinetry unit that featured six 30” drawers to hold a world of personal bathroom items which could pulled out for easy access. The upper cubbie was shallower at 13” and was sized right to hold a few spare towels without the towels being lost to an unreachable area. The custom furniture-style vanity, also built and finished at the Hillcrest custom shop facilitated a clutter-free countertop with its two deep drawers, one with a u-shaped cut out for the sink plumbing. Considering the relatively small size of the bathroom, and the vanity’s proximity to the toilet, the drawer design allows for greater access to the storage area as compared to a vanity door design that would only be accessed from the front. The custom niche in the shower serves and a consolidated home for soap, shampoo bottles, and all other shower accessories.
Moen fixtures at the sink and in the shower and a Toto toilet complete the contemporary feel. The controls at the shower allow the user to easily switch between the fixed rain head, the hand shower, or both. And for a finishing touch, the client chose between a number for shower grate color and design options to complete their tailor-made sanctuary.
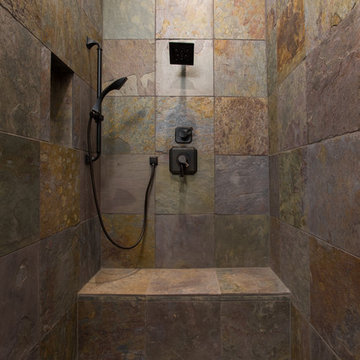
Источник вдохновения для домашнего уюта: главная ванная комната среднего размера в современном стиле с фасадами островного типа, фасадами цвета дерева среднего тона, душем без бортиков, биде, серой плиткой, плиткой из сланца, серыми стенами, полом из сланца, настольной раковиной, столешницей из гранита, серым полом и открытым душем

Primary Bathroom is a long rectangle with two sink vanity areas. There is an opening splitting the two which is the entrance to the master closet. Shower room beyond . Lacquered solid walnut countertops at the floating vanities.
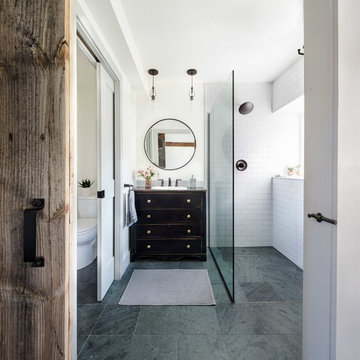
Photos by Lindsay Selin Photography.
Winner, 2019 Efficiency Vermont Best of the Best Award for Innovation in Residential New Construction
Идея дизайна: главная ванная комната в стиле кантри с фасадами островного типа, черными фасадами, открытым душем, белой плиткой, плиткой кабанчик, полом из сланца, накладной раковиной и открытым душем
Идея дизайна: главная ванная комната в стиле кантри с фасадами островного типа, черными фасадами, открытым душем, белой плиткой, плиткой кабанчик, полом из сланца, накладной раковиной и открытым душем

Claire Hamilton Photography
Идея дизайна: ванная комната среднего размера в морском стиле с фасадами островного типа, фасадами цвета дерева среднего тона, зеленой плиткой, стеклянной плиткой, столешницей из гранита, душевой комнатой, инсталляцией, зелеными стенами, полом из сланца, подвесной раковиной, серым полом, открытым душем и серой столешницей
Идея дизайна: ванная комната среднего размера в морском стиле с фасадами островного типа, фасадами цвета дерева среднего тона, зеленой плиткой, стеклянной плиткой, столешницей из гранита, душевой комнатой, инсталляцией, зелеными стенами, полом из сланца, подвесной раковиной, серым полом, открытым душем и серой столешницей
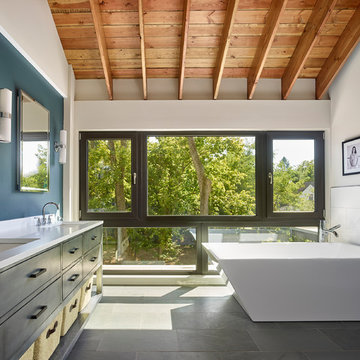
Jeffrey Totaro
Свежая идея для дизайна: главная ванная комната среднего размера в современном стиле с фасадами островного типа, серыми фасадами, отдельно стоящей ванной, белой плиткой, керамической плиткой, синими стенами, полом из сланца, врезной раковиной, столешницей из искусственного кварца, серым полом и белой столешницей - отличное фото интерьера
Свежая идея для дизайна: главная ванная комната среднего размера в современном стиле с фасадами островного типа, серыми фасадами, отдельно стоящей ванной, белой плиткой, керамической плиткой, синими стенами, полом из сланца, врезной раковиной, столешницей из искусственного кварца, серым полом и белой столешницей - отличное фото интерьера
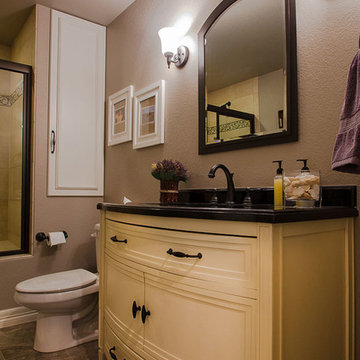
The furniture vanity with complimentary mirror dresses up the bath
Свежая идея для дизайна: ванная комната среднего размера в классическом стиле с фасадами островного типа, желтыми фасадами, душем в нише, раздельным унитазом, коричневыми стенами, полом из сланца, врезной раковиной и столешницей из гранита - отличное фото интерьера
Свежая идея для дизайна: ванная комната среднего размера в классическом стиле с фасадами островного типа, желтыми фасадами, душем в нише, раздельным унитазом, коричневыми стенами, полом из сланца, врезной раковиной и столешницей из гранита - отличное фото интерьера
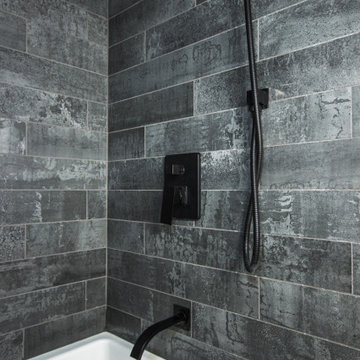
Идея дизайна: ванная комната среднего размера в скандинавском стиле с фасадами островного типа, фасадами цвета дерева среднего тона, ванной в нише, угловым душем, унитазом-моноблоком, серой плиткой, керамогранитной плиткой, белыми стенами, полом из сланца, душевой кабиной, настольной раковиной, столешницей из дерева, черным полом, шторкой для ванной, коричневой столешницей, тумбой под одну раковину и напольной тумбой

This homage to prairie style architecture located at The Rim Golf Club in Payson, Arizona was designed for owner/builder/landscaper Tom Beck.
This home appears literally fastened to the site by way of both careful design as well as a lichen-loving organic material palatte. Forged from a weathering steel roof (aka Cor-Ten), hand-formed cedar beams, laser cut steel fasteners, and a rugged stacked stone veneer base, this home is the ideal northern Arizona getaway.
Expansive covered terraces offer views of the Tom Weiskopf and Jay Morrish designed golf course, the largest stand of Ponderosa Pines in the US, as well as the majestic Mogollon Rim and Stewart Mountains, making this an ideal place to beat the heat of the Valley of the Sun.
Designing a personal dwelling for a builder is always an honor for us. Thanks, Tom, for the opportunity to share your vision.
Project Details | Northern Exposure, The Rim – Payson, AZ
Architect: C.P. Drewett, AIA, NCARB, Drewett Works, Scottsdale, AZ
Builder: Thomas Beck, LTD, Scottsdale, AZ
Photographer: Dino Tonn, Scottsdale, AZ
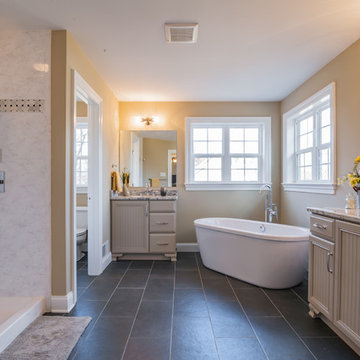
Источник вдохновения для домашнего уюта: большая главная ванная комната в стиле неоклассика (современная классика) с фасадами островного типа, серыми фасадами, отдельно стоящей ванной, душем в нише, серой плиткой, белой плиткой, мраморной плиткой, бежевыми стенами, полом из сланца, врезной раковиной, столешницей из гранита, черным полом и открытым душем
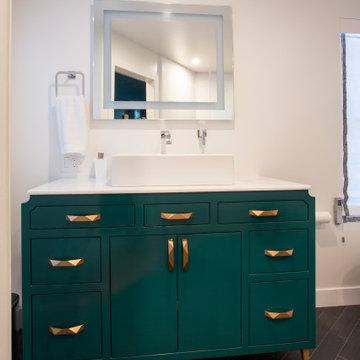
Custom emerald green high gloss vanity is stunning with black and white marble shower slabs, brass harward, white marble countertops, black slate floor tiles and custom roman shades with black and white trim.
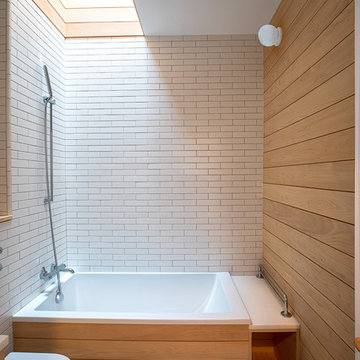
Ararat Agayan
На фото: большая детская ванная комната в современном стиле с фасадами островного типа, светлыми деревянными фасадами, душевой комнатой, унитазом-моноблоком, белой плиткой, плиткой кабанчик, бежевыми стенами, полом из сланца, подвесной раковиной, столешницей из искусственного кварца, синим полом, душем с распашными дверями и белой столешницей
На фото: большая детская ванная комната в современном стиле с фасадами островного типа, светлыми деревянными фасадами, душевой комнатой, унитазом-моноблоком, белой плиткой, плиткой кабанчик, бежевыми стенами, полом из сланца, подвесной раковиной, столешницей из искусственного кварца, синим полом, душем с распашными дверями и белой столешницей
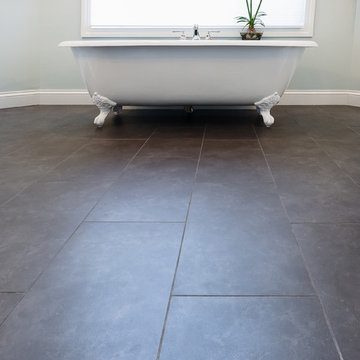
Ohana Home & Design l Minneapolis/St. Paul Residential Remodeling | 651-274-3116 | Photo by: Garret Anglin
На фото: большая главная ванная комната в стиле шебби-шик с врезной раковиной, фасадами островного типа, белыми фасадами, столешницей из искусственного кварца, ванной на ножках, серой плиткой, синей плиткой, разноцветной плиткой, синими стенами, угловым душем, удлиненной плиткой, полом из сланца, серым полом и душем с распашными дверями
На фото: большая главная ванная комната в стиле шебби-шик с врезной раковиной, фасадами островного типа, белыми фасадами, столешницей из искусственного кварца, ванной на ножках, серой плиткой, синей плиткой, разноцветной плиткой, синими стенами, угловым душем, удлиненной плиткой, полом из сланца, серым полом и душем с распашными дверями
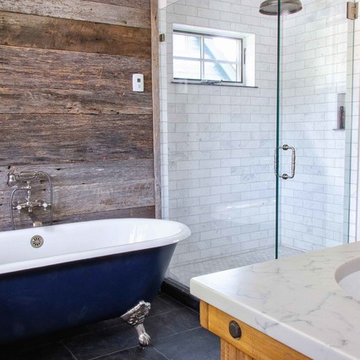
photo credits Mary Beth Jarrosak
Пример оригинального дизайна: главная ванная комната среднего размера в стиле кантри с фасадами островного типа, синими фасадами, ванной на ножках, угловым душем, унитазом-моноблоком, полом из сланца, мраморной столешницей, синим полом, душем с распашными дверями и белой столешницей
Пример оригинального дизайна: главная ванная комната среднего размера в стиле кантри с фасадами островного типа, синими фасадами, ванной на ножках, угловым душем, унитазом-моноблоком, полом из сланца, мраморной столешницей, синим полом, душем с распашными дверями и белой столешницей
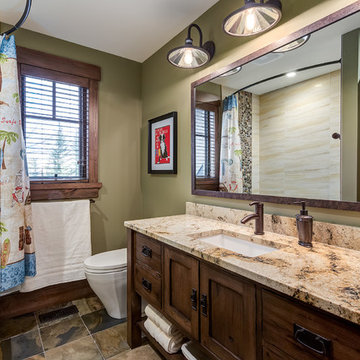
Photographer: Calgary Photos
Builder: www.timberstoneproperties.ca
Свежая идея для дизайна: большая детская ванная комната в стиле кантри с врезной раковиной, фасадами островного типа, темными деревянными фасадами, столешницей из гранита, ванной в нише, душем над ванной, унитазом-моноблоком, бежевой плиткой, керамогранитной плиткой, полом из сланца и зелеными стенами - отличное фото интерьера
Свежая идея для дизайна: большая детская ванная комната в стиле кантри с врезной раковиной, фасадами островного типа, темными деревянными фасадами, столешницей из гранита, ванной в нише, душем над ванной, унитазом-моноблоком, бежевой плиткой, керамогранитной плиткой, полом из сланца и зелеными стенами - отличное фото интерьера
Ванная комната с фасадами островного типа и полом из сланца – фото дизайна интерьера
1