Ванная комната с фасадами островного типа и коричневым полом – фото дизайна интерьера
Сортировать:
Бюджет
Сортировать:Популярное за сегодня
1 - 20 из 2 732 фото
1 из 3

This bathroom in a second floor addition, has brown subway style tile shower walls with brown mosaic styled tiled shower floor.
It has a stainless steel shower head and body spray and also provides a rain shower head as well for ultimate cleanliness.
The shower has a frameless, clear glass shower door and also has a shower niche for all of your showering essentials.
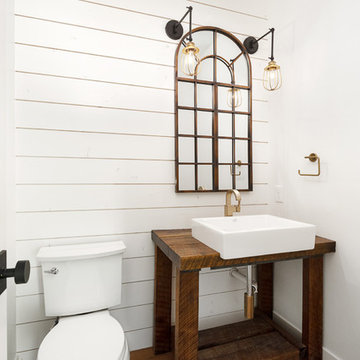
Свежая идея для дизайна: маленькая ванная комната в стиле кантри с фасадами островного типа, искусственно-состаренными фасадами, раздельным унитазом, белыми стенами, паркетным полом среднего тона, душевой кабиной, настольной раковиной, столешницей из дерева, коричневым полом и коричневой столешницей для на участке и в саду - отличное фото интерьера
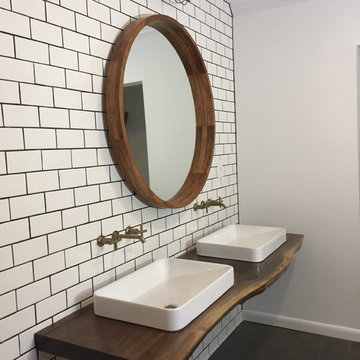
Custom vanity design featuring floating live edge walnut slab, Kohler faucets and sinks, and CB2 mirror mounted to television swing arm revealing hidden medicine cabinet.
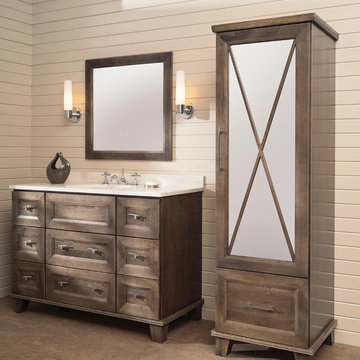
Splash your bath with fine furniture details to create a coordinated and relaxing atmosphere. With a variety of configuration choices, each bathroom vanity console can be designed to cradle a single, double or offset sink basin. A matching linen cabinet can be selected with a deep drawer for towels and paper items, and a convenient full-length mirror for a dressing area. For this vanity, stately beveled legs accent the beveled details of the cabinet door style, but any combination of Dura Supreme’s many door styles, wood species, and finishes can be selected to create a one-of-a-kind bath furniture collection.
A centered console provides plenty of space on both sides of the sink, while drawer stacks resemble a furniture bureau. This luxurious bathroom features Dura Supreme’s “Style Two” furniture series. Style Two offers 15 different configurations (for single sink vanities, double sink vanities, or offset sinks) with multiple decorative bun foot options to create a personal look. A matching bun foot detail was chosen to coordinate with the vanity and linen cabinets.
The bathroom has evolved from its purist utilitarian roots to a more intimate and reflective sanctuary in which to relax and reconnect. A refreshing spa-like environment offers a brisk welcome at the dawning of a new day or a soothing interlude as your day concludes.
Our busy and hectic lifestyles leave us yearning for a private place where we can truly relax and indulge. With amenities that pamper the senses and design elements inspired by luxury spas, bathroom environments are being transformed from the mundane and utilitarian to the extravagant and luxurious.
Bath cabinetry from Dura Supreme offers myriad design directions to create the personal harmony and beauty that are a hallmark of the bath sanctuary. Immerse yourself in our expansive palette of finishes and wood species to discover the look that calms your senses and soothes your soul. Your Dura Supreme designer will guide you through the selections and transform your bath into a beautiful retreat.
Request a FREE Dura Supreme Brochure Packet:
http://www.durasupreme.com/request-brochure
Find a Dura Supreme Showroom near you today:
http://www.durasupreme.com/dealer-locator
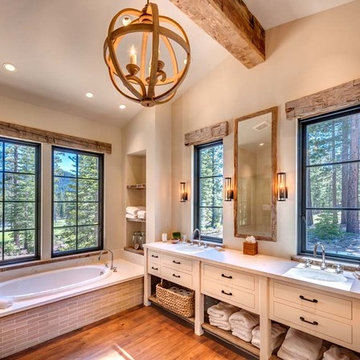
Spa-like master bath.
Photos by Vance Fox
Идея дизайна: большая главная ванная комната в классическом стиле с врезной раковиной, фасадами островного типа, бежевыми фасадами, накладной ванной, бежевой плиткой, бежевыми стенами, паркетным полом среднего тона, коричневым полом и бежевой столешницей
Идея дизайна: большая главная ванная комната в классическом стиле с врезной раковиной, фасадами островного типа, бежевыми фасадами, накладной ванной, бежевой плиткой, бежевыми стенами, паркетным полом среднего тона, коричневым полом и бежевой столешницей

Свежая идея для дизайна: маленькая ванная комната в стиле неоклассика (современная классика) с фасадами островного типа, серыми фасадами, раздельным унитазом, белой плиткой, синими стенами, светлым паркетным полом, душевой кабиной, врезной раковиной, мраморной столешницей, коричневым полом и белой столешницей для на участке и в саду - отличное фото интерьера

Источник вдохновения для домашнего уюта: большой главный совмещенный санузел в викторианском стиле с фасадами островного типа, коричневыми фасадами, ванной на ножках, угловым душем, унитазом-моноблоком, темным паркетным полом, раковиной с пьедесталом, столешницей из гранита, коричневым полом, душем с распашными дверями, белой столешницей, тумбой под две раковины, напольной тумбой, панелями на стенах, белой плиткой и керамогранитной плиткой

To give our client a clean and relaxing look, we used polished porcelain wood plank tiles on the walls laid vertically and metallic penny tiles on the floor.
Using a floating marble shower bench opens the space and allows the client more freedom in range and adds to its elegance. The niche is accented with a metallic glass subway tile laid in a herringbone pattern.
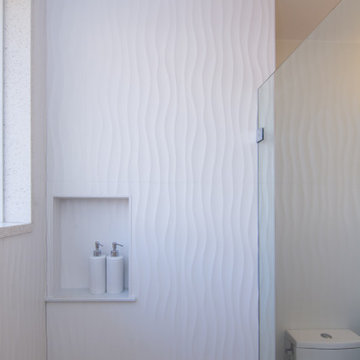
The newly renovated master bathroom.
Идея дизайна: главная ванная комната среднего размера в стиле неоклассика (современная классика) с фасадами островного типа, синими фасадами, раздельным унитазом, белой плиткой, керамической плиткой, белыми стенами, полом из керамической плитки, врезной раковиной, столешницей из кварцита, коричневым полом и белой столешницей
Идея дизайна: главная ванная комната среднего размера в стиле неоклассика (современная классика) с фасадами островного типа, синими фасадами, раздельным унитазом, белой плиткой, керамической плиткой, белыми стенами, полом из керамической плитки, врезной раковиной, столешницей из кварцита, коричневым полом и белой столешницей

Стильный дизайн: ванная комната среднего размера в стиле лофт с фасадами островного типа, коричневыми фасадами, двойным душем, унитазом-моноблоком, белой плиткой, плиткой кабанчик, белыми стенами, полом из керамогранита, раковиной с пьедесталом, коричневым полом, открытым душем и белой столешницей - последний тренд
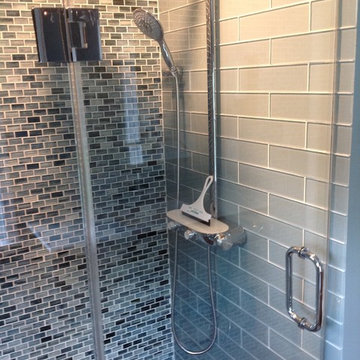
На фото: ванная комната среднего размера в классическом стиле с фасадами островного типа, фасадами цвета дерева среднего тона, душем в нише, раздельным унитазом, синей плиткой, стеклянной плиткой, синими стенами, полом из керамической плитки, душевой кабиной, монолитной раковиной, столешницей из искусственного камня, коричневым полом, душем с распашными дверями и белой столешницей

The tub was eliminated in favor of a large walk-in shower featuring double shower heads, multiple shower sprays, a steam unit, two wall-mounted teak seats, a curbless glass enclosure and a minimal infinity drain. Additional floor space in the design allowed us to create a separate water closet. A pocket door replaces a standard door so as not to interfere with either the open shelving next to the vanity or the water closet entrance. We kept the location of the skylight and added a new window for additional light and views to the yard. We responded to the client’s wish for a modern industrial aesthetic by featuring a large metal-clad double vanity and shelving units, wood porcelain wall tile, and a white glass vanity top. Special features include an electric towel warmer, medicine cabinets with integrated lighting, and a heated floor. Industrial style pendants flank the mirrors, completing the symmetry.
Photo: Peter Krupenye
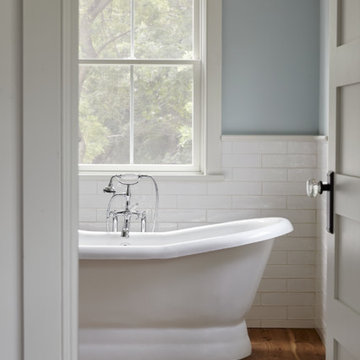
Master bathroom with handmade glazed ceramic tile and freestanding tub. Photo by Kyle Born.
Идея дизайна: главная ванная комната среднего размера в стиле кантри с фасадами островного типа, искусственно-состаренными фасадами, отдельно стоящей ванной, раздельным унитазом, белой плиткой, керамической плиткой, синими стенами, светлым паркетным полом, врезной раковиной, мраморной столешницей, коричневым полом и душем с распашными дверями
Идея дизайна: главная ванная комната среднего размера в стиле кантри с фасадами островного типа, искусственно-состаренными фасадами, отдельно стоящей ванной, раздельным унитазом, белой плиткой, керамической плиткой, синими стенами, светлым паркетным полом, врезной раковиной, мраморной столешницей, коричневым полом и душем с распашными дверями
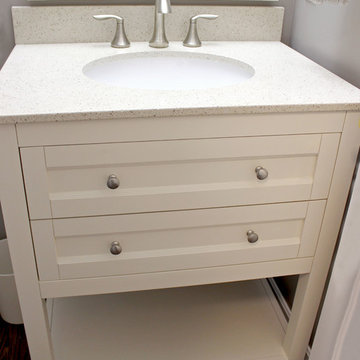
In this powder room we installed an Astoria Modern Cream White 30” vanity with white oval bowl with matching mirror and 2cm engineered Crystal Palace quartz countertop and Satin Nickel hardware knobs. Moen Eva Wide Spread faucet, towel ring, tank lever and Kohler Cimaron comfort height toilet was installed. Over the vanity is a Progressive mingle 3-light vanity light in Brushed Nickel. ¾” Solid wood plank flooring in random lengths in Ash with Ecru Lucan smooth finish was installed in the powder room, foyer, den living room and dining room.
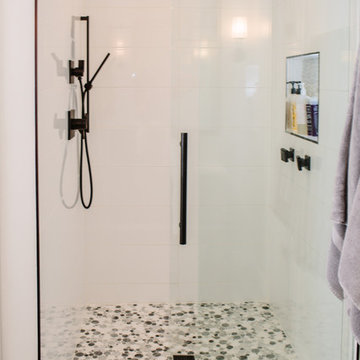
This master bathroom renovation transforms a builder-grade standard into a personalized retreat for our lovely Stapleton clients. Recognizing a need for change, our clients called on us to help develop a space that would capture their aesthetic loves and foster relaxation. Our design focused on establishing an airy and grounded feel by pairing various shades of white, natural wood, and dynamic textures. We replaced the existing ceramic floor tile with wood-look porcelain tile for a warm and inviting look throughout the space. We then paired this with a reclaimed apothecary vanity from Restoration Hardware. This vanity is coupled with a bright Caesarstone countertop and warm bronze faucets from Delta to create a strikingly handsome balance. The vanity mirrors are custom-sized and trimmed with a coordinating bronze frame. Elegant wall sconces dance between the dark vanity mirrors and bright white full height mirrors flanking the bathtub. The tub itself is an oversized freestanding bathtub paired with a tall bronze tub filler. We've created a feature wall with Tile Bar's Billowy Clouds ceramic tile floor to ceiling behind the tub. The wave-like movement of the tiles offers a dramatic texture in a pure white field. We removed the existing shower and extended its depth to create a large new shower. The walls are tiled with a large format high gloss white tile. The shower floor is tiled with marble circles in varying sizes that offer a playful aesthetic in an otherwise minimalist space. We love this pure, airy retreat and are thrilled that our clients get to enjoy it for many years to come!
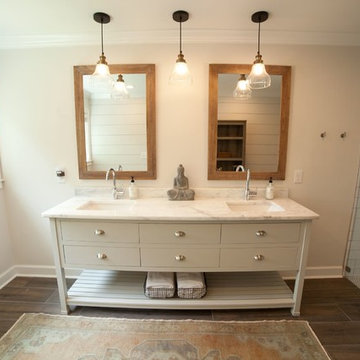
Jodi Craine Photographer
На фото: большая главная ванная комната в стиле модернизм с фасадами островного типа, белыми фасадами, угловым душем, унитазом-моноблоком, белой плиткой, плиткой кабанчик, серыми стенами, темным паркетным полом, врезной раковиной, мраморной столешницей, коричневым полом и душем с распашными дверями
На фото: большая главная ванная комната в стиле модернизм с фасадами островного типа, белыми фасадами, угловым душем, унитазом-моноблоком, белой плиткой, плиткой кабанчик, серыми стенами, темным паркетным полом, врезной раковиной, мраморной столешницей, коричневым полом и душем с распашными дверями

A sink area originally located along the back wall is reconfigured into a symmetrical double-sink vanity. Both sink mirrors are flanked by shelves of storage hidden behind tall, slender doors that are configured in the vanity to mimic columns. The central section of the vanity has a make-up drawer and more storage behind the mirror. The base of the cabinetry is filled with a wall of cabinetry and drawers.
Anthony Bonisolli Photography
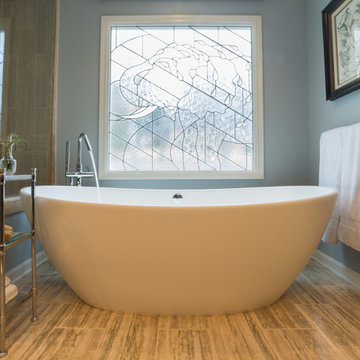
A freestanding Roman soaking tub from MTI Bath's Boutique Collection is centered in front of the client's treasured leaded glass artwork.
Anthony Bonisolli Photography

Идея дизайна: главная ванная комната среднего размера в стиле кантри с фасадами островного типа, искусственно-состаренными фасадами, отдельно стоящей ванной, угловым душем, унитазом-моноблоком, серой плиткой, керамической плиткой, оранжевыми стенами, полом из керамической плитки, накладной раковиной, мраморной столешницей, коричневым полом, душем с распашными дверями, белой столешницей, сиденьем для душа, тумбой под две раковины, напольной тумбой и обоями на стенах

Идея дизайна: маленький совмещенный санузел в стиле модернизм с фасадами островного типа, коричневыми фасадами, душевой комнатой, унитазом-моноблоком, бежевой плиткой, керамической плиткой, полом из керамогранита, душевой кабиной, столешницей из искусственного кварца, коричневым полом, душем с раздвижными дверями, белой столешницей, тумбой под одну раковину и подвесной тумбой для на участке и в саду
Ванная комната с фасадами островного типа и коричневым полом – фото дизайна интерьера
1