Ванная комната с фасадами островного типа и коричневой столешницей – фото дизайна интерьера
Сортировать:
Бюджет
Сортировать:Популярное за сегодня
1 - 20 из 1 110 фото
1 из 3

На фото: главный совмещенный санузел среднего размера в стиле модернизм с фасадами островного типа, светлыми деревянными фасадами, душем без бортиков, инсталляцией, бежевой плиткой, бежевыми стенами, полом из керамогранита, настольной раковиной, столешницей из дерева, серым полом, душем с раздвижными дверями, коричневой столешницей, тумбой под одну раковину и подвесной тумбой

Rustic
$40,000- 50,000
На фото: главный совмещенный санузел среднего размера в стиле рустика с фасадами островного типа, темными деревянными фасадами, гидромассажной ванной, унитазом-моноблоком, коричневой плиткой, плиткой из травертина, зелеными стенами, полом из травертина, столешницей из гранита, коричневым полом, коричневой столешницей, тумбой под две раковины, напольной тумбой и деревянным потолком с
На фото: главный совмещенный санузел среднего размера в стиле рустика с фасадами островного типа, темными деревянными фасадами, гидромассажной ванной, унитазом-моноблоком, коричневой плиткой, плиткой из травертина, зелеными стенами, полом из травертина, столешницей из гранита, коричневым полом, коричневой столешницей, тумбой под две раковины, напольной тумбой и деревянным потолком с

Our Day Lily Master Bathroom project
Пример оригинального дизайна: главная ванная комната среднего размера с фасадами островного типа, темными деревянными фасадами, отдельно стоящей ванной, двойным душем, унитазом-моноблоком, зеленой плиткой, стеклянной плиткой, бежевыми стенами, полом из керамогранита, настольной раковиной, столешницей из гранита, серым полом, душем с распашными дверями и коричневой столешницей
Пример оригинального дизайна: главная ванная комната среднего размера с фасадами островного типа, темными деревянными фасадами, отдельно стоящей ванной, двойным душем, унитазом-моноблоком, зеленой плиткой, стеклянной плиткой, бежевыми стенами, полом из керамогранита, настольной раковиной, столешницей из гранита, серым полом, душем с распашными дверями и коричневой столешницей

This master bathroom remodel has been beautifully fused with industrial aesthetics and a touch of rustic charm. The centerpiece of this transformation is the dark pine vanity, exuding a warm and earthy vibe, offering ample storage and illuminated by carefully placed vanity lighting. Twin porcelain table-top sinks provide both functionality and elegance. The shower area boasts an industrial touch with a rain shower head featuring a striking black with bronze accents finish. A linear shower drain adds a modern touch, while the floor is adorned with sliced pebble tiles, invoking a natural, spa-like atmosphere. This Fort Worth master bathroom remodel seamlessly marries the rugged and the refined, creating a retreat that's as visually captivating as it is relaxing.

Стильный дизайн: маленькая ванная комната в классическом стиле с врезной раковиной, темными деревянными фасадами, столешницей из гранита, раздельным унитазом, коричневыми стенами, душевой кабиной, фасадами островного типа, полом из керамической плитки и коричневой столешницей для на участке и в саду - последний тренд

Hood House is a playful protector that respects the heritage character of Carlton North whilst celebrating purposeful change. It is a luxurious yet compact and hyper-functional home defined by an exploration of contrast: it is ornamental and restrained, subdued and lively, stately and casual, compartmental and open.
For us, it is also a project with an unusual history. This dual-natured renovation evolved through the ownership of two separate clients. Originally intended to accommodate the needs of a young family of four, we shifted gears at the eleventh hour and adapted a thoroughly resolved design solution to the needs of only two. From a young, nuclear family to a blended adult one, our design solution was put to a test of flexibility.
The result is a subtle renovation almost invisible from the street yet dramatic in its expressive qualities. An oblique view from the northwest reveals the playful zigzag of the new roof, the rippling metal hood. This is a form-making exercise that connects old to new as well as establishing spatial drama in what might otherwise have been utilitarian rooms upstairs. A simple palette of Australian hardwood timbers and white surfaces are complimented by tactile splashes of brass and rich moments of colour that reveal themselves from behind closed doors.
Our internal joke is that Hood House is like Lazarus, risen from the ashes. We’re grateful that almost six years of hard work have culminated in this beautiful, protective and playful house, and so pleased that Glenda and Alistair get to call it home.

This transformation started with a builder grade bathroom and was expanded into a sauna wet room. With cedar walls and ceiling and a custom cedar bench, the sauna heats the space for a relaxing dry heat experience. The goal of this space was to create a sauna in the secondary bathroom and be as efficient as possible with the space. This bathroom transformed from a standard secondary bathroom to a ergonomic spa without impacting the functionality of the bedroom.
This project was super fun, we were working inside of a guest bedroom, to create a functional, yet expansive bathroom. We started with a standard bathroom layout and by building out into the large guest bedroom that was used as an office, we were able to create enough square footage in the bathroom without detracting from the bedroom aesthetics or function. We worked with the client on her specific requests and put all of the materials into a 3D design to visualize the new space.
Houzz Write Up: https://www.houzz.com/magazine/bathroom-of-the-week-stylish-spa-retreat-with-a-real-sauna-stsetivw-vs~168139419
The layout of the bathroom needed to change to incorporate the larger wet room/sauna. By expanding the room slightly it gave us the needed space to relocate the toilet, the vanity and the entrance to the bathroom allowing for the wet room to have the full length of the new space.
This bathroom includes a cedar sauna room that is incorporated inside of the shower, the custom cedar bench follows the curvature of the room's new layout and a window was added to allow the natural sunlight to come in from the bedroom. The aromatic properties of the cedar are delightful whether it's being used with the dry sauna heat and also when the shower is steaming the space. In the shower are matching porcelain, marble-look tiles, with architectural texture on the shower walls contrasting with the warm, smooth cedar boards. Also, by increasing the depth of the toilet wall, we were able to create useful towel storage without detracting from the room significantly.
This entire project and client was a joy to work with.
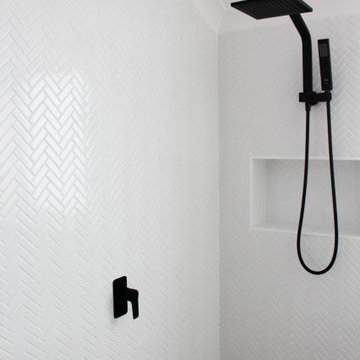
Ensuite, White Bathroom, Mosaic Herringbone Bathroom, Herringbone Tiles, LED Mirror, Black Tapware, Black Shower Head, In Wall Matte Black Tap Set, Walk In Shower, Frameless Shower Screen, Awning Window, Small Bathroom Renovation, Two Part Bathroom Renovation, On the Ball Bathrooms, Wall Hung Timber Vanity
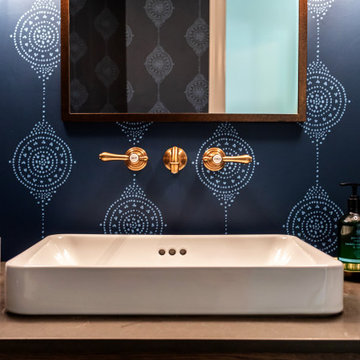
This Altadena home is the perfect example of modern farmhouse flair. The powder room flaunts an elegant mirror over a strapping vanity; the butcher block in the kitchen lends warmth and texture; the living room is replete with stunning details like the candle style chandelier, the plaid area rug, and the coral accents; and the master bathroom’s floor is a gorgeous floor tile.
Project designed by Courtney Thomas Design in La Cañada. Serving Pasadena, Glendale, Monrovia, San Marino, Sierra Madre, South Pasadena, and Altadena.
For more about Courtney Thomas Design, click here: https://www.courtneythomasdesign.com/
To learn more about this project, click here:
https://www.courtneythomasdesign.com/portfolio/new-construction-altadena-rustic-modern/
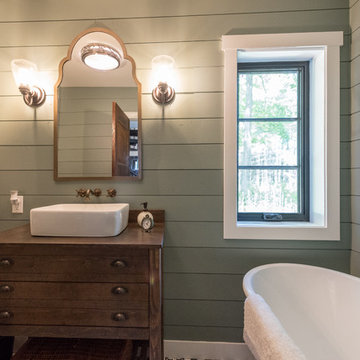
Источник вдохновения для домашнего уюта: маленькая главная ванная комната в стиле рустика с фасадами островного типа, темными деревянными фасадами, отдельно стоящей ванной, зелеными стенами, настольной раковиной, столешницей из искусственного камня и коричневой столешницей для на участке и в саду
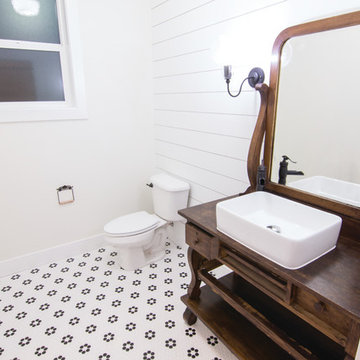
Photos by Becky Pospical
Пример оригинального дизайна: маленькая ванная комната в стиле кантри с фасадами островного типа, темными деревянными фасадами, раздельным унитазом, белыми стенами, полом из керамической плитки, настольной раковиной, столешницей из дерева, белым полом и коричневой столешницей для на участке и в саду
Пример оригинального дизайна: маленькая ванная комната в стиле кантри с фасадами островного типа, темными деревянными фасадами, раздельным унитазом, белыми стенами, полом из керамической плитки, настольной раковиной, столешницей из дерева, белым полом и коричневой столешницей для на участке и в саду
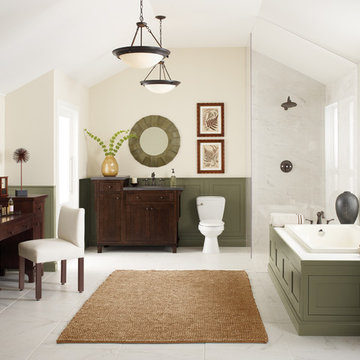
Пример оригинального дизайна: большая главная ванная комната в классическом стиле с накладной ванной, угловым душем, раздельным унитазом, белой плиткой, мраморной плиткой, бежевыми стенами, мраморным полом, врезной раковиной, белым полом, душем с распашными дверями, фасадами островного типа, темными деревянными фасадами, столешницей из дерева и коричневой столешницей
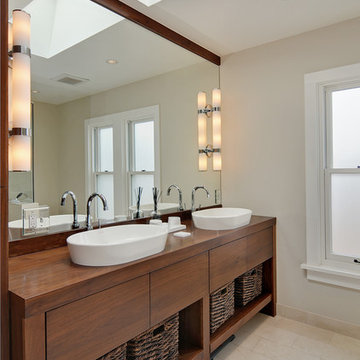
A transitional bathroom with a furniture vanity. Double vessel sinks, open storage below sinks. Limestone flooring subway set.
На фото: главная ванная комната в стиле неоклассика (современная классика) с фасадами островного типа, фасадами цвета дерева среднего тона, бежевыми стенами, полом из известняка, настольной раковиной, столешницей из дерева, бежевым полом, коричневой столешницей, тумбой под две раковины и напольной тумбой
На фото: главная ванная комната в стиле неоклассика (современная классика) с фасадами островного типа, фасадами цвета дерева среднего тона, бежевыми стенами, полом из известняка, настольной раковиной, столешницей из дерева, бежевым полом, коричневой столешницей, тумбой под две раковины и напольной тумбой

Master bathroom in 3 bedroom 2 bath home
На фото: главная ванная комната среднего размера в стиле модернизм с фасадами островного типа, темными деревянными фасадами, ванной в нише, душем в нише, раздельным унитазом, белой плиткой, мраморной плиткой, белыми стенами, настольной раковиной, столешницей из дерева, разноцветным полом, душем с распашными дверями, коричневой столешницей, тумбой под две раковины и встроенной тумбой с
На фото: главная ванная комната среднего размера в стиле модернизм с фасадами островного типа, темными деревянными фасадами, ванной в нише, душем в нише, раздельным унитазом, белой плиткой, мраморной плиткой, белыми стенами, настольной раковиной, столешницей из дерева, разноцветным полом, душем с распашными дверями, коричневой столешницей, тумбой под две раковины и встроенной тумбой с

Стильный дизайн: большая главная ванная комната в скандинавском стиле с фасадами островного типа, белыми фасадами, душем без бортиков, унитазом-моноблоком, черно-белой плиткой, керамической плиткой, серыми стенами, полом из керамической плитки, настольной раковиной, столешницей из дерева, черным полом, шторкой для ванной и коричневой столешницей - последний тренд

Thomas Leclerc
Стильный дизайн: главная ванная комната среднего размера в скандинавском стиле с фасадами островного типа, светлыми деревянными фасадами, полновстраиваемой ванной, душем без бортиков, синей плиткой, терракотовой плиткой, белыми стенами, полом из терраццо, настольной раковиной, столешницей из дерева, разноцветным полом, открытым душем и коричневой столешницей - последний тренд
Стильный дизайн: главная ванная комната среднего размера в скандинавском стиле с фасадами островного типа, светлыми деревянными фасадами, полновстраиваемой ванной, душем без бортиков, синей плиткой, терракотовой плиткой, белыми стенами, полом из терраццо, настольной раковиной, столешницей из дерева, разноцветным полом, открытым душем и коричневой столешницей - последний тренд

This transformation started with a builder grade bathroom and was expanded into a sauna wet room. With cedar walls and ceiling and a custom cedar bench, the sauna heats the space for a relaxing dry heat experience. The goal of this space was to create a sauna in the secondary bathroom and be as efficient as possible with the space. This bathroom transformed from a standard secondary bathroom to a ergonomic spa without impacting the functionality of the bedroom.
This project was super fun, we were working inside of a guest bedroom, to create a functional, yet expansive bathroom. We started with a standard bathroom layout and by building out into the large guest bedroom that was used as an office, we were able to create enough square footage in the bathroom without detracting from the bedroom aesthetics or function. We worked with the client on her specific requests and put all of the materials into a 3D design to visualize the new space.
Houzz Write Up: https://www.houzz.com/magazine/bathroom-of-the-week-stylish-spa-retreat-with-a-real-sauna-stsetivw-vs~168139419
The layout of the bathroom needed to change to incorporate the larger wet room/sauna. By expanding the room slightly it gave us the needed space to relocate the toilet, the vanity and the entrance to the bathroom allowing for the wet room to have the full length of the new space.
This bathroom includes a cedar sauna room that is incorporated inside of the shower, the custom cedar bench follows the curvature of the room's new layout and a window was added to allow the natural sunlight to come in from the bedroom. The aromatic properties of the cedar are delightful whether it's being used with the dry sauna heat and also when the shower is steaming the space. In the shower are matching porcelain, marble-look tiles, with architectural texture on the shower walls contrasting with the warm, smooth cedar boards. Also, by increasing the depth of the toilet wall, we were able to create useful towel storage without detracting from the room significantly.
This entire project and client was a joy to work with.
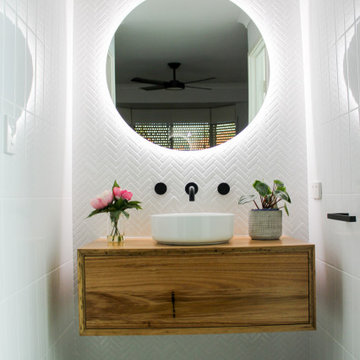
Ensuite, White Bathroom, Mosaic Herringbone Bathroom, Herringbone Tiles, LED Mirror, Black Tapware, Black Shower Head, In Wall Matte Black Tap Set, Walk In Shower, Frameless Shower Screen, Awning Window, Small Bathroom Renovation, Two Part Bathroom Renovation, On the Ball Bathrooms, Wall Hung Timber Vanity
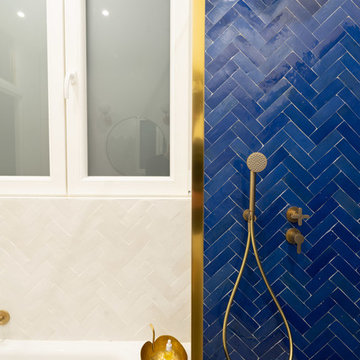
Thomas Leclerc
Пример оригинального дизайна: главная ванная комната среднего размера в скандинавском стиле с фасадами островного типа, светлыми деревянными фасадами, полновстраиваемой ванной, душем без бортиков, синей плиткой, терракотовой плиткой, белыми стенами, полом из терраццо, настольной раковиной, столешницей из дерева, разноцветным полом, открытым душем и коричневой столешницей
Пример оригинального дизайна: главная ванная комната среднего размера в скандинавском стиле с фасадами островного типа, светлыми деревянными фасадами, полновстраиваемой ванной, душем без бортиков, синей плиткой, терракотовой плиткой, белыми стенами, полом из терраццо, настольной раковиной, столешницей из дерева, разноцветным полом, открытым душем и коричневой столешницей
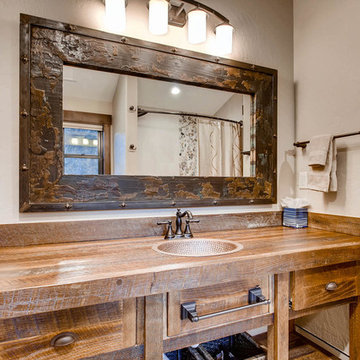
Spruce Log Cabin on Down-sloping lot, 3800 Sq. Ft 4 bedroom 4.5 Bath, with extensive decks and views. Main Floor Master.
Rustic bathroom with custom barn wood open vanity
Ванная комната с фасадами островного типа и коричневой столешницей – фото дизайна интерьера
1