Ванная комната с фасадами островного типа и инсталляцией – фото дизайна интерьера
Сортировать:
Бюджет
Сортировать:Популярное за сегодня
201 - 220 из 2 922 фото
1 из 3
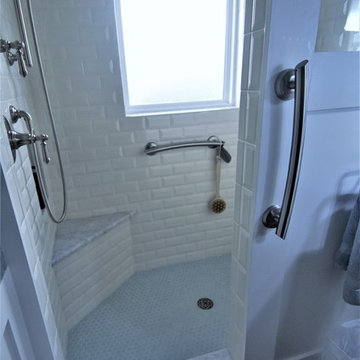
In preparation for aging in place, the homeowners chose to place grab bars at the entry and under the window with patterned glass. Valves for the fixed shower head (opposite the slider bar wall) control the temp before stepping in. Design: Laura Lerond. Photo: Dan Bawden.
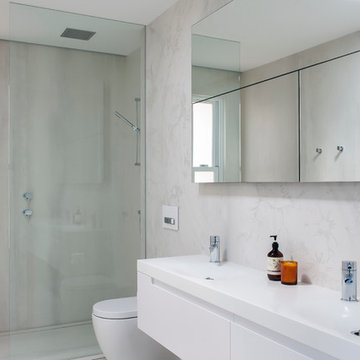
Design by Minosa - Images by Nicole England
This small main bathroom was created for two growing children, all services have been placed on one wall to improve the efficiency of the space.
Minosa ScoopED washbasin, Custom Joinery and shaving cabinets have been created. The shaving doors lift up rather than opening outwards.
Recessed LED lighting is layered and multi switchable so the bathroom can be up when you want and also softer at night time.
Oversized wall & floor tiles create lovely clean lines by eliminating the grout lines.
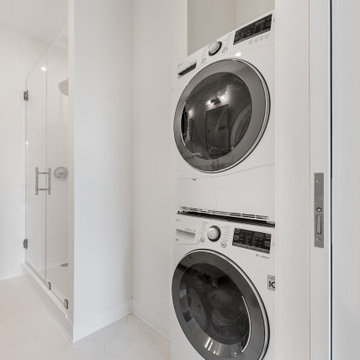
Master bathroom renovation in the Flatiron neighborhood of Manhattan. The homeowners sought to update the bathroom with new plumbing, wall-hung toilet, a double sink vanity, and a washer/dryer for laundry.
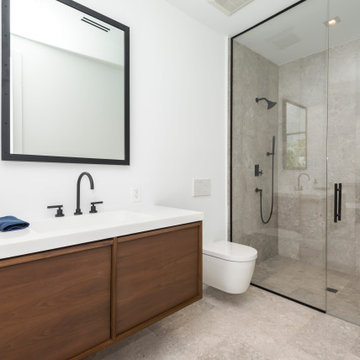
Situated on prime waterfront slip, the Pine Tree House could float we used so much wood.
This project consisted of a complete package. Built-In lacquer wall unit with custom cabinetry & LED lights, walnut floating vanities, credenzas, walnut slat wood bar with antique mirror backing.
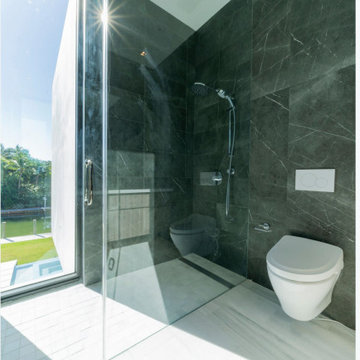
Panoramic Shower and bathroom
Стильный дизайн: главная ванная комната среднего размера в стиле модернизм с фасадами островного типа, темными деревянными фасадами, отдельно стоящей ванной, двойным душем, инсталляцией, черной плиткой, плиткой из листового камня, белыми стенами, мраморным полом, настольной раковиной, столешницей из искусственного кварца, белым полом, душем с распашными дверями и белой столешницей - последний тренд
Стильный дизайн: главная ванная комната среднего размера в стиле модернизм с фасадами островного типа, темными деревянными фасадами, отдельно стоящей ванной, двойным душем, инсталляцией, черной плиткой, плиткой из листового камня, белыми стенами, мраморным полом, настольной раковиной, столешницей из искусственного кварца, белым полом, душем с распашными дверями и белой столешницей - последний тренд
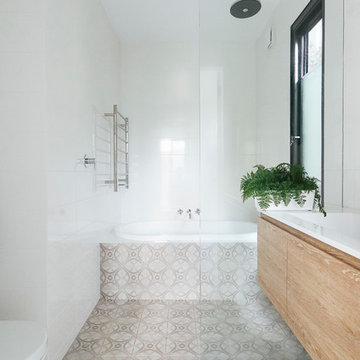
Kate Homes Photographer
Стильный дизайн: маленькая главная ванная комната в современном стиле с фасадами островного типа, светлыми деревянными фасадами, душевой комнатой, инсталляцией, серой плиткой, керамической плиткой, белыми стенами, полом из керамической плитки, подвесной раковиной, серым полом и открытым душем для на участке и в саду - последний тренд
Стильный дизайн: маленькая главная ванная комната в современном стиле с фасадами островного типа, светлыми деревянными фасадами, душевой комнатой, инсталляцией, серой плиткой, керамической плиткой, белыми стенами, полом из керамической плитки, подвесной раковиной, серым полом и открытым душем для на участке и в саду - последний тренд
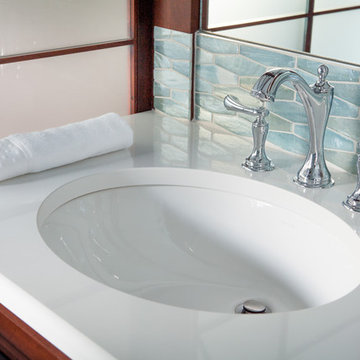
A custom double vanity with makeup area has a compartment fitted with electrical outlets, where a hairdryer and other electric grooming tools remain usable yet neatly hidden. The white countertop is engineered quartz and the fixtures are polished chrome.
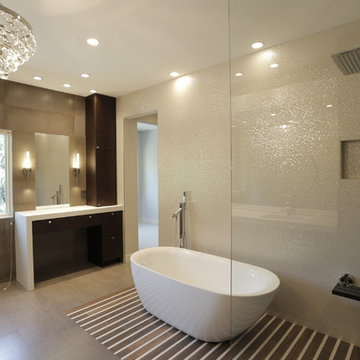
This West University Master Bathroom remodel was quite the challenge. Our design team rework the walls in the space along with a structural engineer to create a more even flow. In the begging you had to walk through the study off master to get to the wet room. We recreated the space to have a unique modern look. The custom vanity is made from Tree Frog Veneers with countertops featuring a waterfall edge. We suspended overlapping circular mirrors with a tiled modular frame. The tile is from our beloved Porcelanosa right here in Houston. The large wall tiles completely cover the walls from floor to ceiling . The freestanding shower/bathtub combination features a curbless shower floor along with a linear drain. We cut the wood tile down into smaller strips to give it a teak mat affect. The wet room has a wall-mount toilet with washlet. The bathroom also has other favorable features, we turned the small study off the space into a wine / coffee bar with a pull out refrigerator drawer.
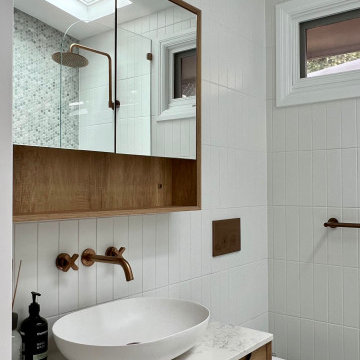
We were tasked to transform this long, narrow Victorian terrace into a modern space while maintaining some character from the era.
We completely re-worked the floor plan on this project. We opened up the back of this home, by removing a number of walls and levelling the floors throughout to create a space that flows harmoniously from the entry all the way through to the deck at the rear of the property.
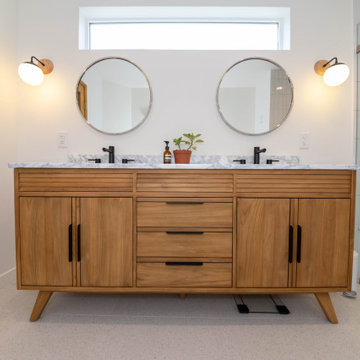
Источник вдохновения для домашнего уюта: большая главная ванная комната в стиле модернизм с фасадами островного типа, фасадами цвета дерева среднего тона, открытым душем, инсталляцией, белой плиткой, плиткой кабанчик, белыми стенами, полом из керамической плитки, врезной раковиной, столешницей из кварцита, бежевым полом, душем с распашными дверями, белой столешницей и тумбой под две раковины
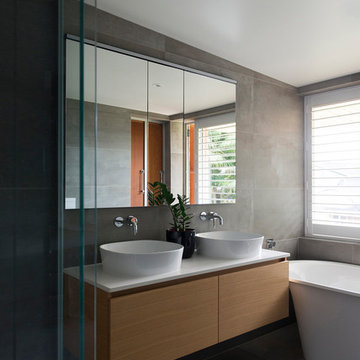
Helen Bankers
На фото: детская ванная комната среднего размера в современном стиле с светлыми деревянными фасадами, отдельно стоящей ванной, душем без бортиков, инсталляцией, серой плиткой, настольной раковиной, столешницей из искусственного кварца, фасадами островного типа, керамической плиткой, серыми стенами, полом из керамической плитки и серым полом
На фото: детская ванная комната среднего размера в современном стиле с светлыми деревянными фасадами, отдельно стоящей ванной, душем без бортиков, инсталляцией, серой плиткой, настольной раковиной, столешницей из искусственного кварца, фасадами островного типа, керамической плиткой, серыми стенами, полом из керамической плитки и серым полом
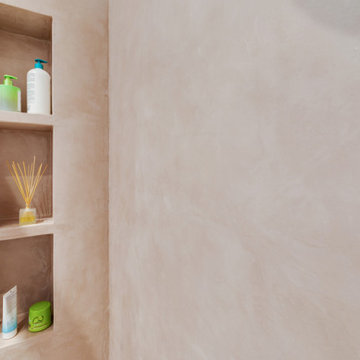
Un nou bany pensat per ser pràctic, on s'han reduït al mínim els elements a netejar, s'ha substituït la banyera per un plat de dutxa i s'ha remodelat tot per tal de modernitzar-lo.
Un bany que combina l'estètica i la funcionalitat.
Fotografia: Sebastián Schiavi
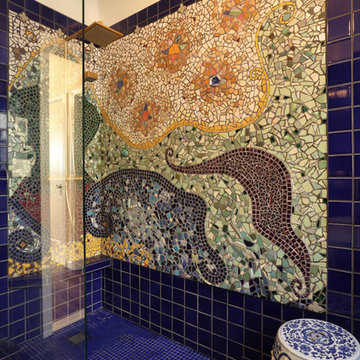
Photo Art Portraits, Shannon Butler
На фото: маленькая главная ванная комната в стиле фьюжн с фасадами островного типа, темными деревянными фасадами, угловым душем, инсталляцией, синей плиткой, керамической плиткой, синими стенами, полом из керамической плитки, врезной раковиной, столешницей из кварцита, синим полом и открытым душем для на участке и в саду с
На фото: маленькая главная ванная комната в стиле фьюжн с фасадами островного типа, темными деревянными фасадами, угловым душем, инсталляцией, синей плиткой, керамической плиткой, синими стенами, полом из керамической плитки, врезной раковиной, столешницей из кварцита, синим полом и открытым душем для на участке и в саду с
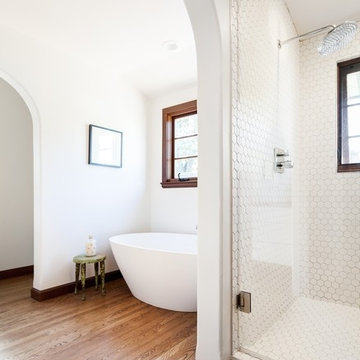
Kat Alves
Пример оригинального дизайна: главная ванная комната среднего размера в средиземноморском стиле с фасадами островного типа, темными деревянными фасадами, отдельно стоящей ванной, открытым душем, инсталляцией, белой плиткой, керамической плиткой, белыми стенами, паркетным полом среднего тона, монолитной раковиной и столешницей из дерева
Пример оригинального дизайна: главная ванная комната среднего размера в средиземноморском стиле с фасадами островного типа, темными деревянными фасадами, отдельно стоящей ванной, открытым душем, инсталляцией, белой плиткой, керамической плиткой, белыми стенами, паркетным полом среднего тона, монолитной раковиной и столешницей из дерева
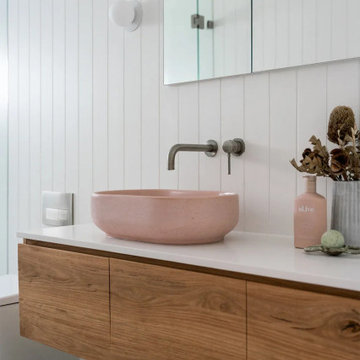
VJ Panels, Timber Panels In Bathroom, Pink Basin, Blue Feature Wall, Wet Room, Wet Room With Wall To Wall Screen, Modern Bathroom
На фото: большая главная ванная комната в стиле модернизм с фасадами островного типа, фасадами цвета дерева среднего тона, отдельно стоящей ванной, душевой комнатой, инсталляцией, белой плиткой, плиткой из сланца, белыми стенами, полом из керамогранита, настольной раковиной, столешницей из искусственного камня, серым полом, душем с распашными дверями, белой столешницей, нишей, тумбой под одну раковину, подвесной тумбой и стенами из вагонки с
На фото: большая главная ванная комната в стиле модернизм с фасадами островного типа, фасадами цвета дерева среднего тона, отдельно стоящей ванной, душевой комнатой, инсталляцией, белой плиткой, плиткой из сланца, белыми стенами, полом из керамогранита, настольной раковиной, столешницей из искусственного камня, серым полом, душем с распашными дверями, белой столешницей, нишей, тумбой под одну раковину, подвесной тумбой и стенами из вагонки с
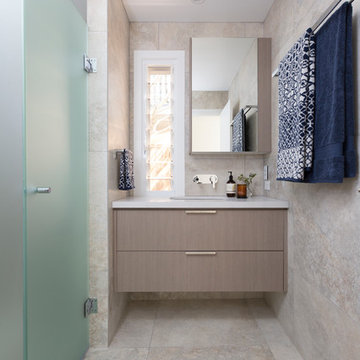
Lennox Head beach home designed by Popham Interiors and photographed by Elouise van Reit-Gray
Свежая идея для дизайна: маленькая детская ванная комната в морском стиле с фасадами островного типа, фасадами цвета дерева среднего тона, полновстраиваемой ванной, душем в нише, инсталляцией, бежевой плиткой, керамогранитной плиткой, бежевыми стенами, полом из керамогранита, врезной раковиной и мраморной столешницей для на участке и в саду - отличное фото интерьера
Свежая идея для дизайна: маленькая детская ванная комната в морском стиле с фасадами островного типа, фасадами цвета дерева среднего тона, полновстраиваемой ванной, душем в нише, инсталляцией, бежевой плиткой, керамогранитной плиткой, бежевыми стенами, полом из керамогранита, врезной раковиной и мраморной столешницей для на участке и в саду - отличное фото интерьера
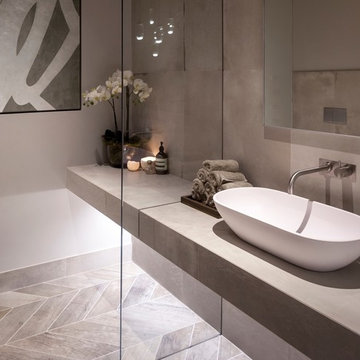
A stunning Bathroom working alongside Janey Butler Interiors Bathroom Design showcasing stunning Concrete and Wood effect Porcelain Tiles, available through our Design - Studio - Showroom.
Exquisite slim profile Vola fittings and fixtures, gorgeous sculptural ceiling light and John Cullen spot lights with led alcove lighting.
The floating shelf created from diamond mitrered Concrete effect tiles amd cut through floor to ceiling glass detail, giving the illusion of a seperate space in the room.
Soft calming colours and textures to create a room for relaxing and oppulent sancturay.
Lutron dimmable mood lighting all controlled by Crestron which has been installed in this stunning projects interior.
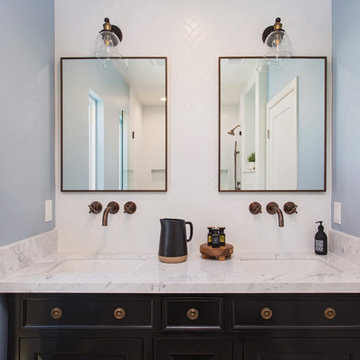
Master suite addition to an existing 20's Spanish home in the heart of Sherman Oaks, approx. 300+ sq. added to this 1300sq. home to provide the needed master bedroom suite. the large 14' by 14' bedroom has a 1 lite French door to the back yard and a large window allowing much needed natural light, the new hardwood floors were matched to the existing wood flooring of the house, a Spanish style arch was done at the entrance to the master bedroom to conform with the rest of the architectural style of the home.
The master bathroom on the other hand was designed with a Scandinavian style mixed with Modern wall mounted toilet to preserve space and to allow a clean look, an amazing gloss finish freestanding vanity unit boasting wall mounted faucets and a whole wall tiled with 2x10 subway tile in a herringbone pattern.
For the floor tile we used 8x8 hand painted cement tile laid in a pattern pre determined prior to installation.
The wall mounted toilet has a huge open niche above it with a marble shelf to be used for decoration.
The huge shower boasts 2x10 herringbone pattern subway tile, a side to side niche with a marble shelf, the same marble material was also used for the shower step to give a clean look and act as a trim between the 8x8 cement tiles and the bark hex tile in the shower pan.
Notice the hidden drain in the center with tile inserts and the great modern plumbing fixtures in an old work antique bronze finish.
A walk-in closet was constructed as well to allow the much needed storage space.
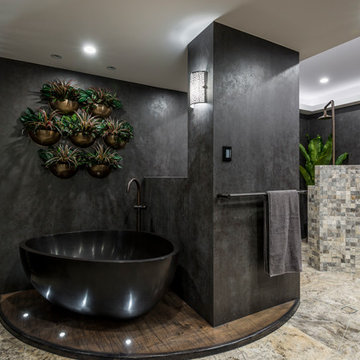
Steve Ryan
На фото: большая главная ванная комната в современном стиле с фасадами островного типа, темными деревянными фасадами, отдельно стоящей ванной, угловым душем, инсталляцией, серой плиткой, керамогранитной плиткой, серыми стенами, полом из травертина, настольной раковиной, столешницей из дерева, бежевым полом и открытым душем с
На фото: большая главная ванная комната в современном стиле с фасадами островного типа, темными деревянными фасадами, отдельно стоящей ванной, угловым душем, инсталляцией, серой плиткой, керамогранитной плиткой, серыми стенами, полом из травертина, настольной раковиной, столешницей из дерева, бежевым полом и открытым душем с
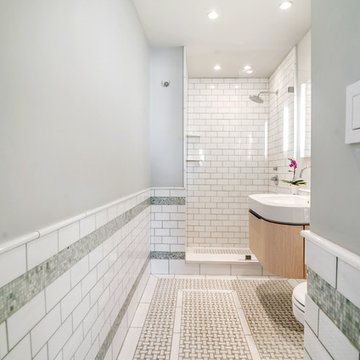
Compact Master Bathroom
Photo: Elizabeth Dooley
Пример оригинального дизайна: маленькая главная ванная комната в современном стиле с фасадами островного типа, светлыми деревянными фасадами, душем в нише, инсталляцией, белой плиткой, плиткой кабанчик, зелеными стенами, полом из мозаичной плитки, монолитной раковиной и столешницей из искусственного камня для на участке и в саду
Пример оригинального дизайна: маленькая главная ванная комната в современном стиле с фасадами островного типа, светлыми деревянными фасадами, душем в нише, инсталляцией, белой плиткой, плиткой кабанчик, зелеными стенами, полом из мозаичной плитки, монолитной раковиной и столешницей из искусственного камня для на участке и в саду
Ванная комната с фасадами островного типа и инсталляцией – фото дизайна интерьера
11